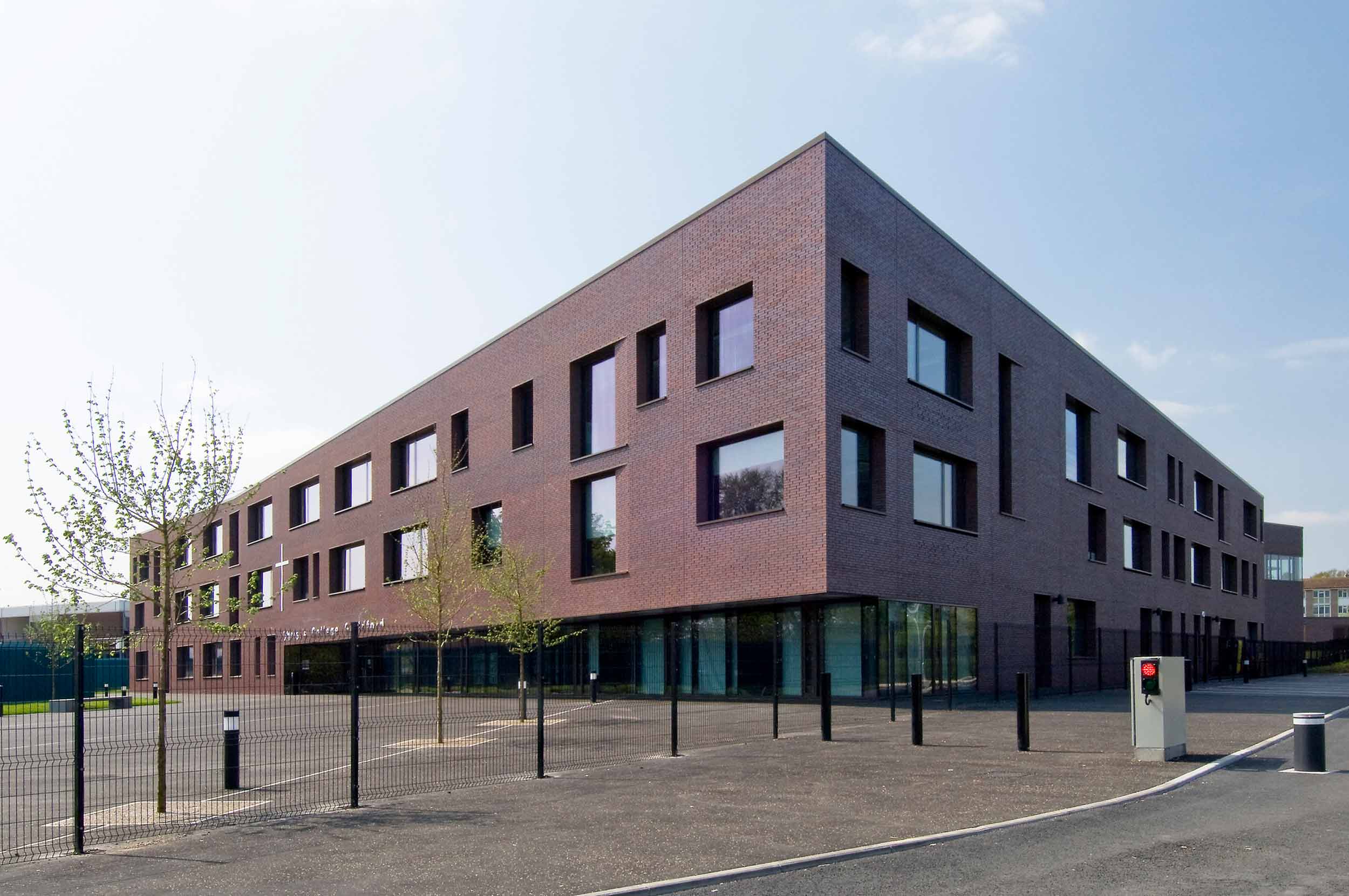
Building a successful school takes teamwork – not just with the different designers that are needed, but with the end users and the local community. The Governors at Christ’s College, Guildford, recognising that their existing school was past economical repair, were keen to have significant input into the development of their new school, commissioned by Guildford Borough Council as a PFI project.
Secondary school with an adaptable internal layout to house a range of activities
The different faculties of the three-storey school are configured around the large spaces within the building: the Learning Resource Centre, Assembly Room and Sports Hall. These three, in addition to their individual functional requirements, serve as navigational tools within the building.
Integrating the structure with the building services in a combined approach allowed us to help reduce the carbon footprint of this busy school building. Comprising a concrete frame, floor plates were left exposed to maximise thermal mass. The main hub, a triple-height space which is lined with softwood, provides a central space through which naturally ventilated individual teaching spaces are accessible.
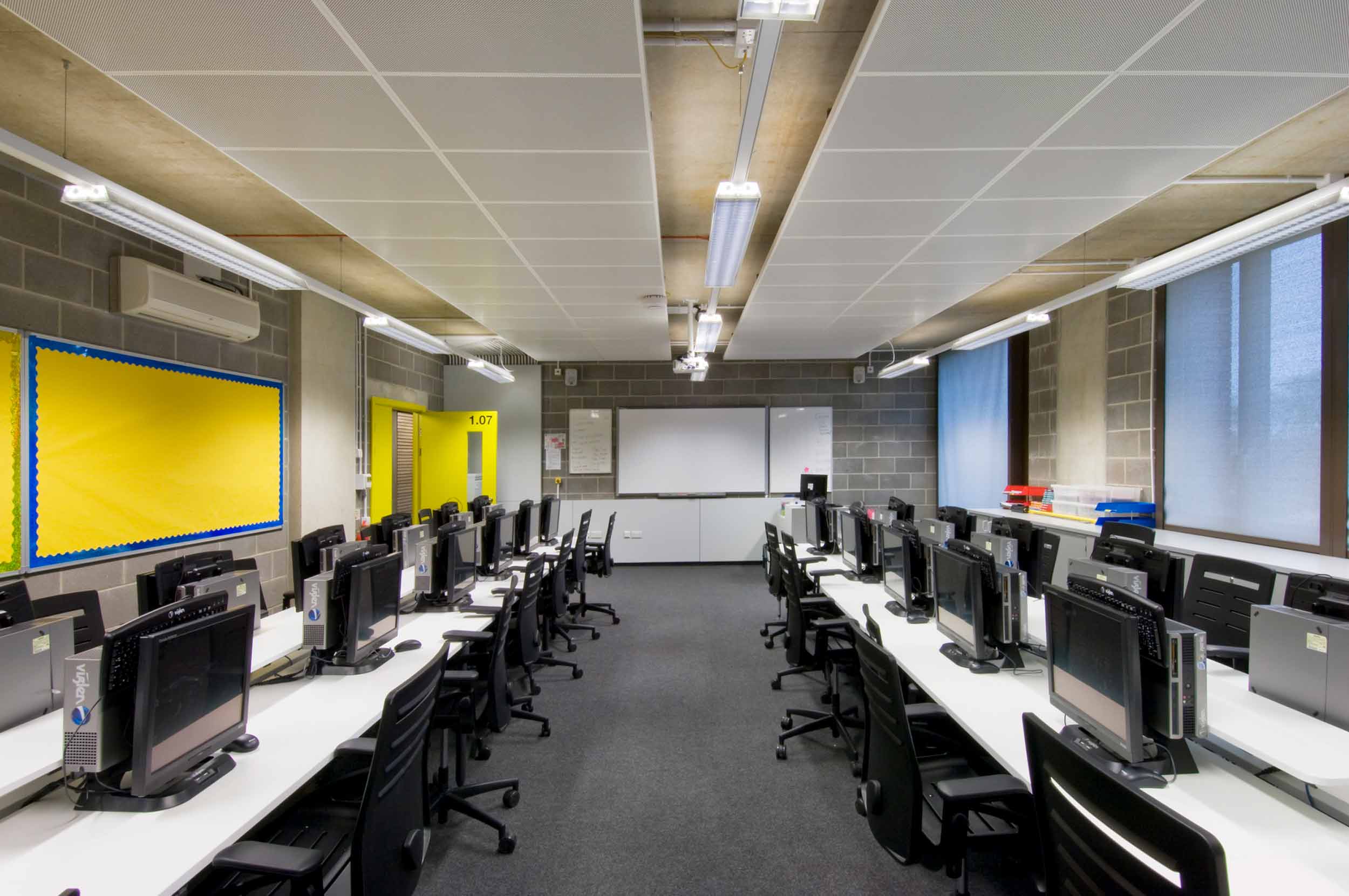
The classrooms were laid out in a horseshoe shape, weighted towards one side of a continuous corridor with stairs at the corners; divided with non-load-bearing blockwork partitions. Rooms and departments can therefore expand and adapt with complete flexibility.
We developed a punctured masonry façade designed to allow fresh air to be pulled into one main air treatment unit for circulation to the classrooms and maximise natural lighting.
With many different large spaces that accommodate a wide range of activities from teaching spaces to music rooms and sports halls that need to be appropriate for use as quiet examination rooms, the structure of the school had to deliver spaces with varying levels of acoustic performance.
Consultation with the school and local community generated feedback that then informed the design for the new building. During the project local people were kept informed about the construction process.
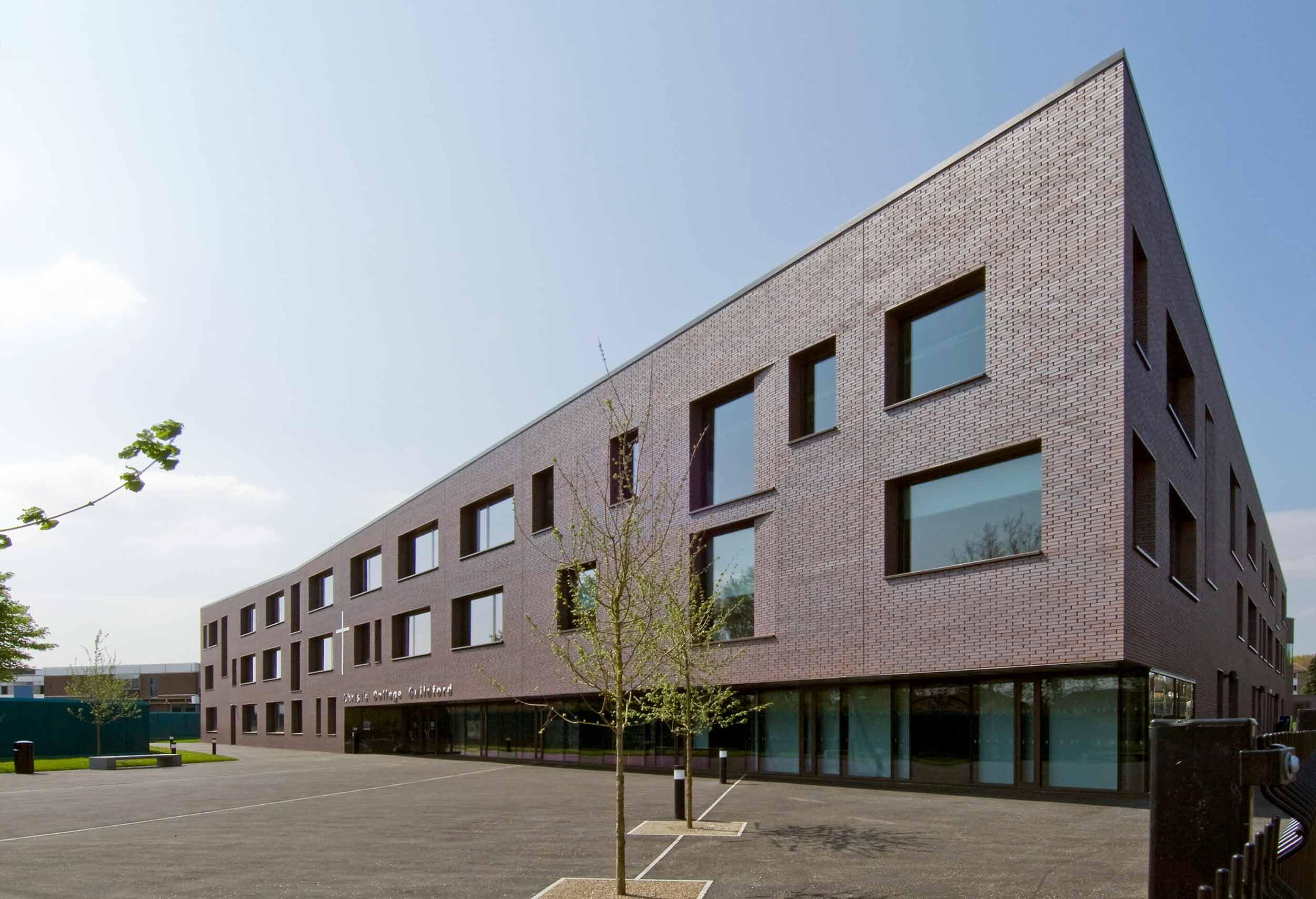
2009 Brick Award – Best Educational Building
2009 Brick Award – Supreme Winner
2010 RIBA Stirling Prize – Shortlisted
2010 RIBA Award
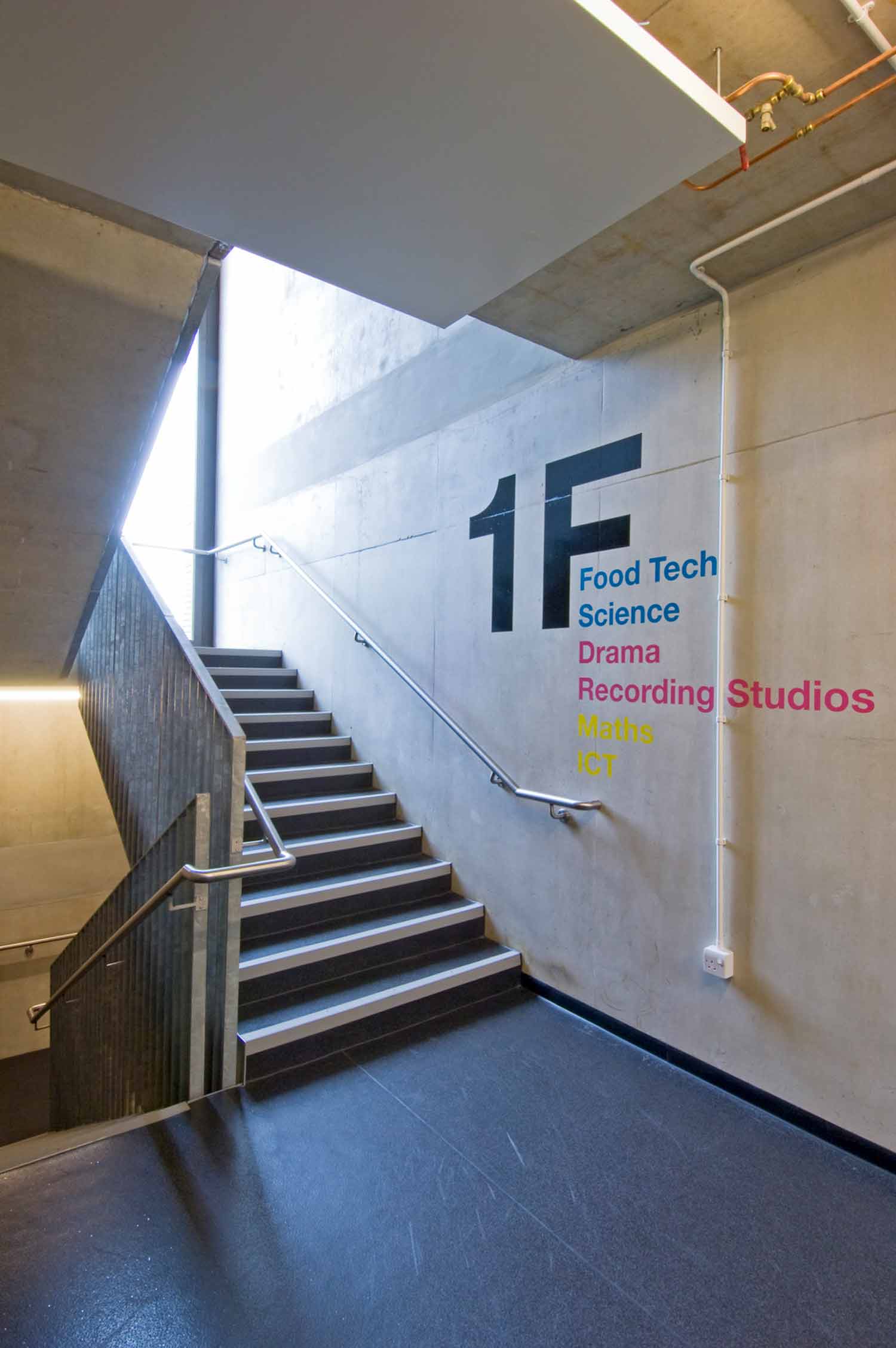
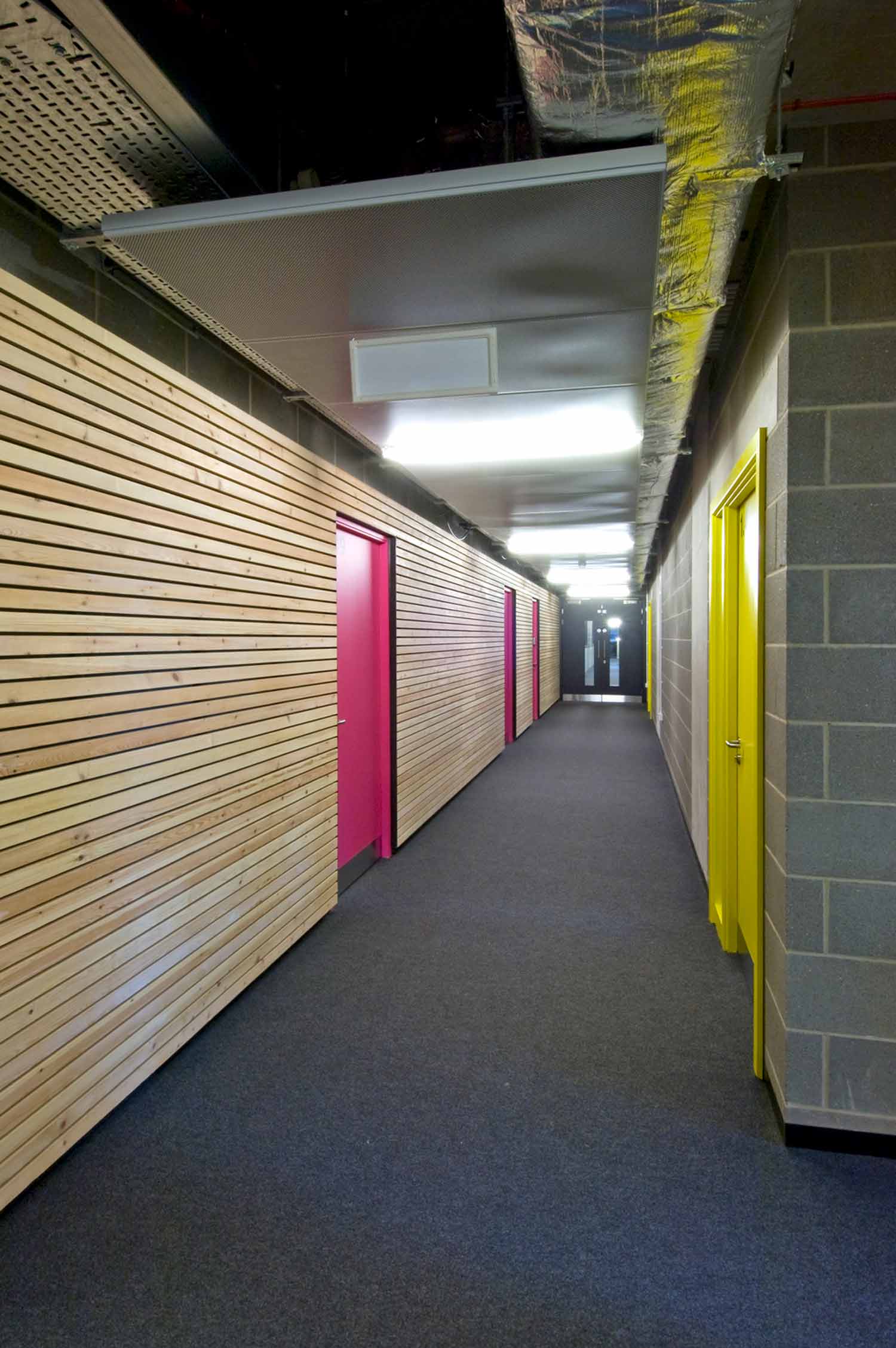
 25
25 'On Weaving'
'On Weaving' The JJ Mack
The JJ Mack The Farmiloe.
The Farmiloe. Pure
Pure  Tabernacle
Tabernacle  2–4 Whitworth
2–4 Whitworth White City
White City  Aloft
Aloft  NXQ
NXQ TTP
TTP Two
Two 'Radiant Lines'
'Radiant Lines' A Brick
A Brick One
One The Stephen A. Schwarzman
The Stephen A. Schwarzman Albert Bridge House.
Albert Bridge House. Edgar's
Edgar's Luton Power Court
Luton Power Court St Pancras
St Pancras Wind Sculpture
Wind Sculpture Sentosa
Sentosa The
The Liverpool
Liverpool Georges Malaika
Georges Malaika Reigate
Reigate Cherry
Cherry Khudi
Khudi Haus
Haus 10 Lewis
10 Lewis