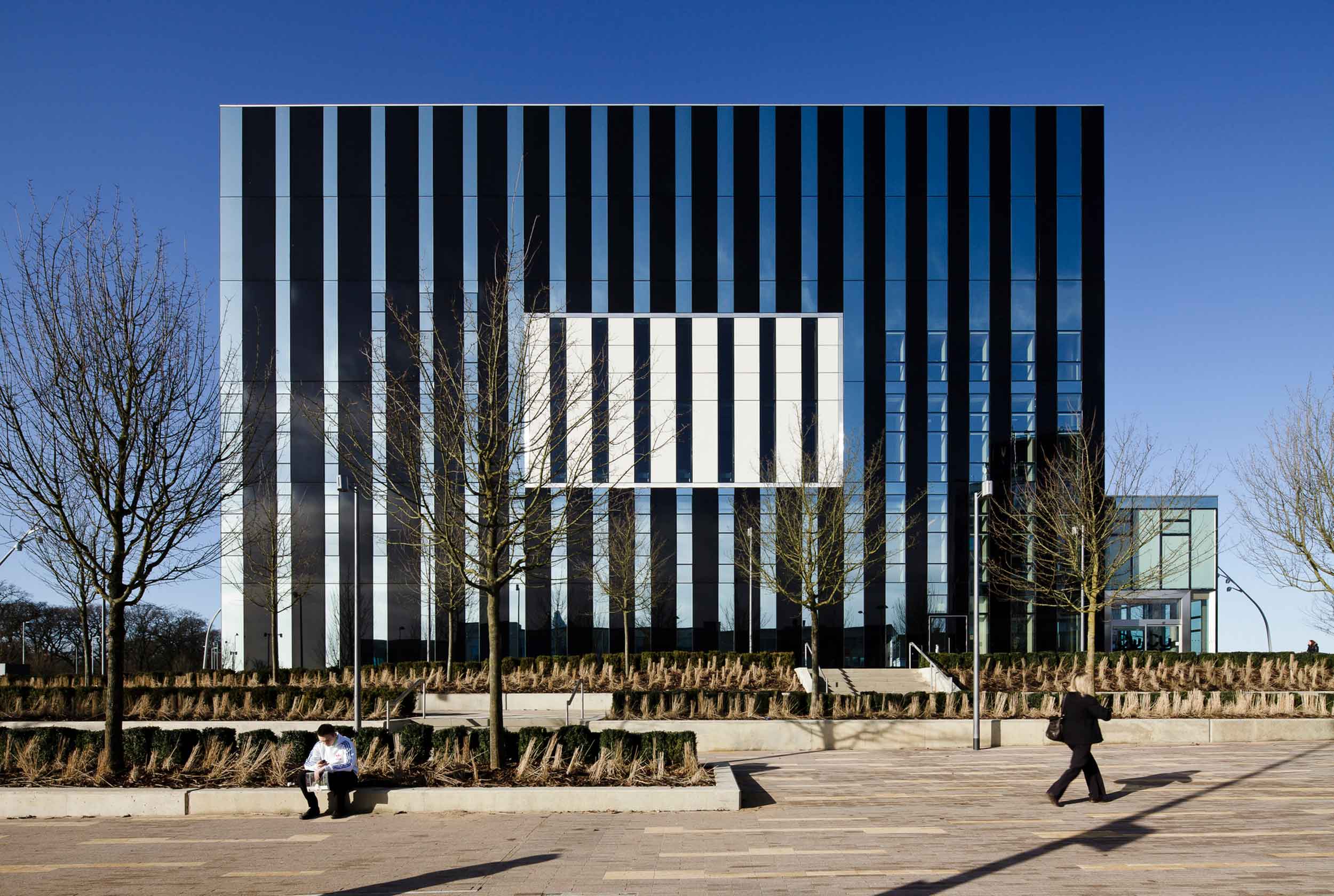
Highly commended both in its design and construction, the iconic Corby Cube, designed by Hawkins \ Brown, takes precedence in the centre of this small Northamptonshire town. Providing a new focal point for the residents, it harks back to the industry once at the core of its community.
Landmark hub for Corby Council, combining a number of public and cultural functions
Corby Borough Council’s aim is to draw citizens into a central hub and encourage participation in democratic and public activities. It provides a number of key governmental amenities such as a new registry office, council chambers and One Stop Shop alongside cultural facilities and a state-of-the art theatre.
Circulation and usable spaces are often combined in this innovative design, the most obvious example being a vast ramp that spans the full depth of one side of the building, incorporating an open plan public library.
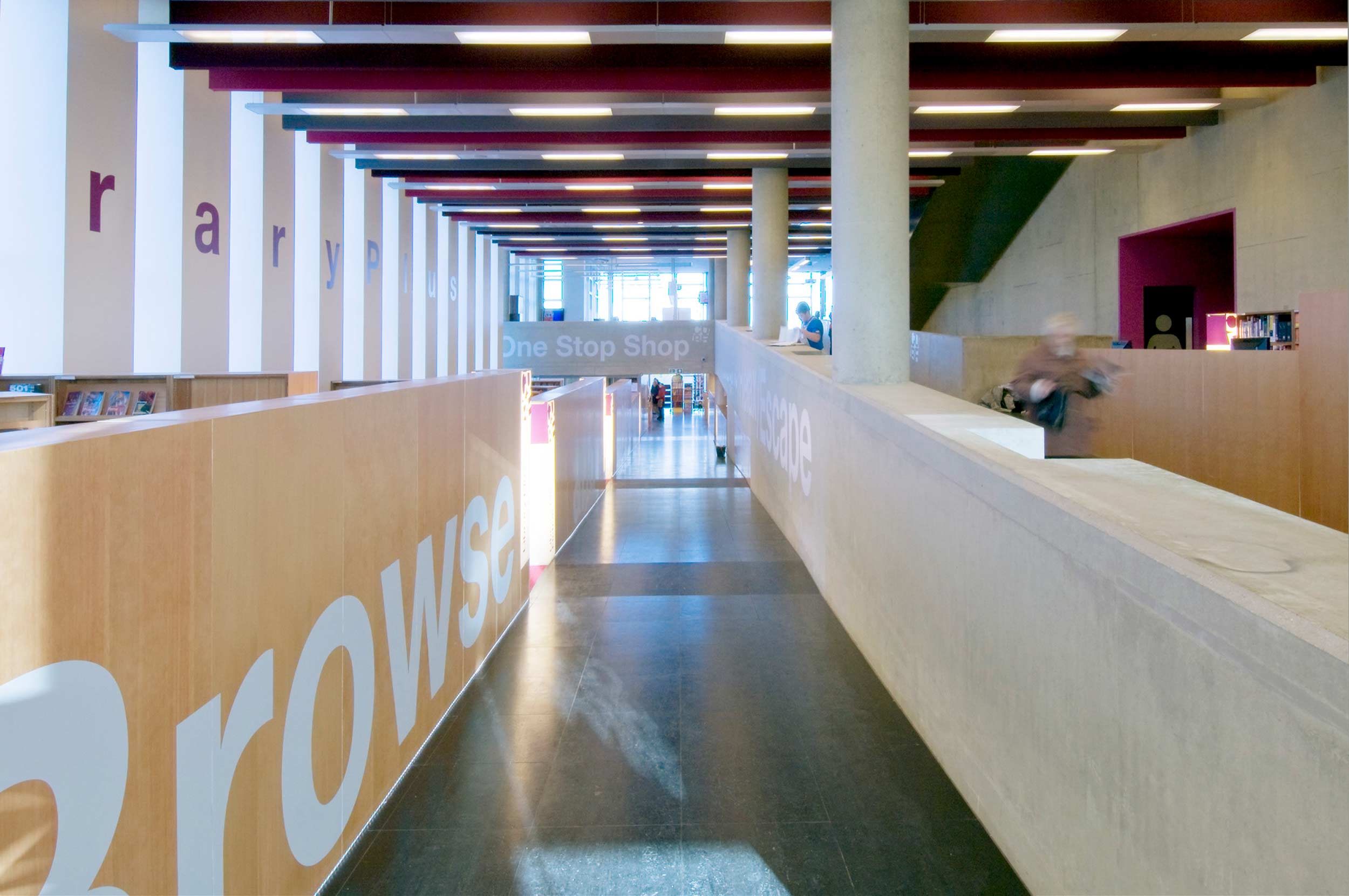
The need to combine multiple usages into a cube-shaped space added complexity to a basic 7.5 m square grid when the grids for different areas were overlaid. This led us to design a predominantly concrete frame with steel elements used as transfer beams. Areas such as the theatre needed long spans and utilised transfer structures such as deep Fabsec beams, while others were able to be done using cellular methods. A cantilevered reading room has been designed as an extension of the library, comprising a steel structure post-fixed to the main RC frame.
To enable the building to achieve a BREEAM rating of ‘Excellent’, our structural design needed to allow for passive stack ventilation throughout (with the exception of the mechanically ventilated theatre). We maximised thermal mass to achieve this and specified exposed concrete elements wherever possible, giving the building a robust feel.
The roof area also includes provision for a roof garden and bistro, with open terrace spaces offering views of the surrounding area.
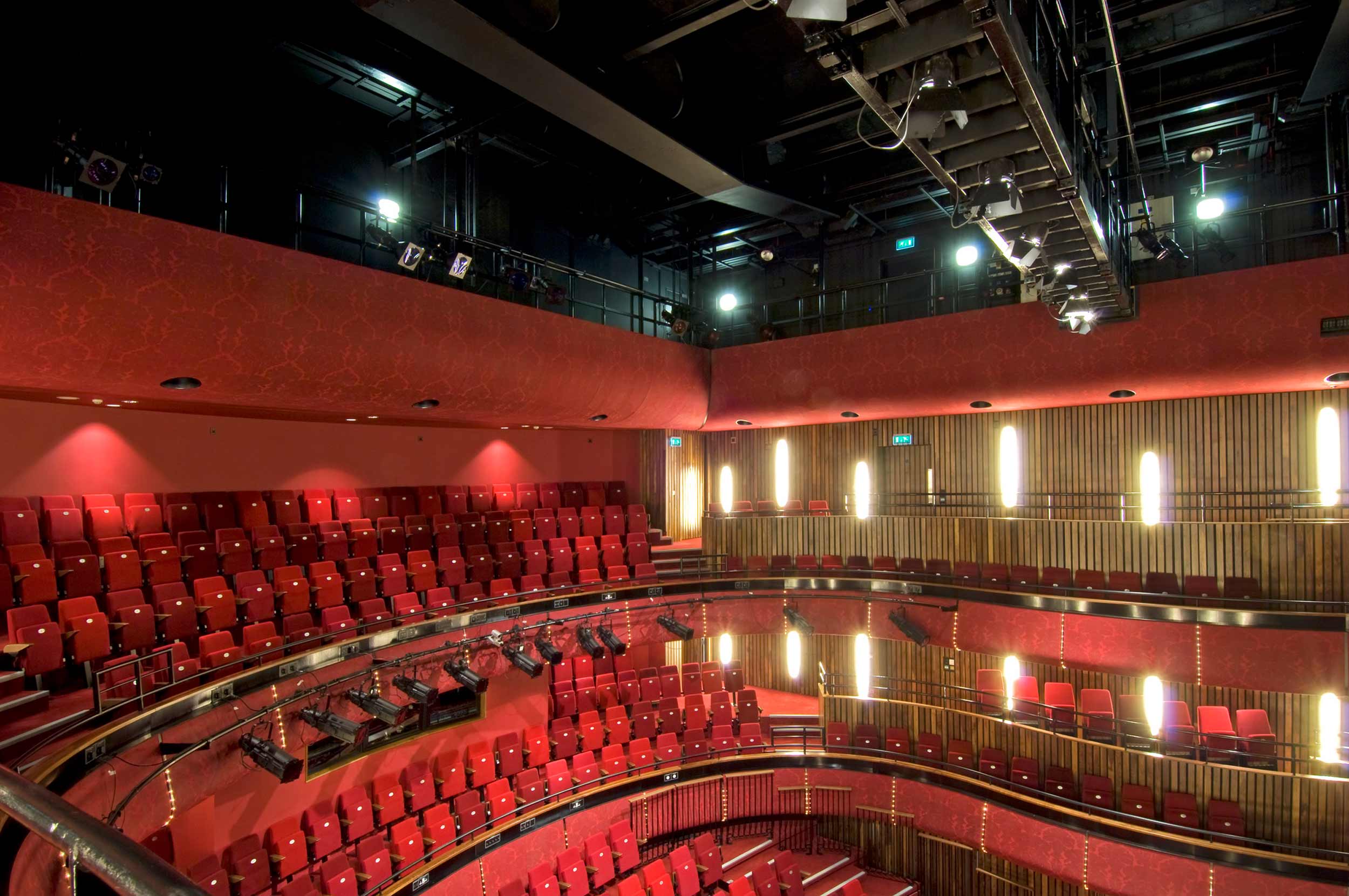
2012 Civic Trust Awards – Commendation
2011 Concrete Society Awards – Commendation
2011 BCI Awards – Shortlisted
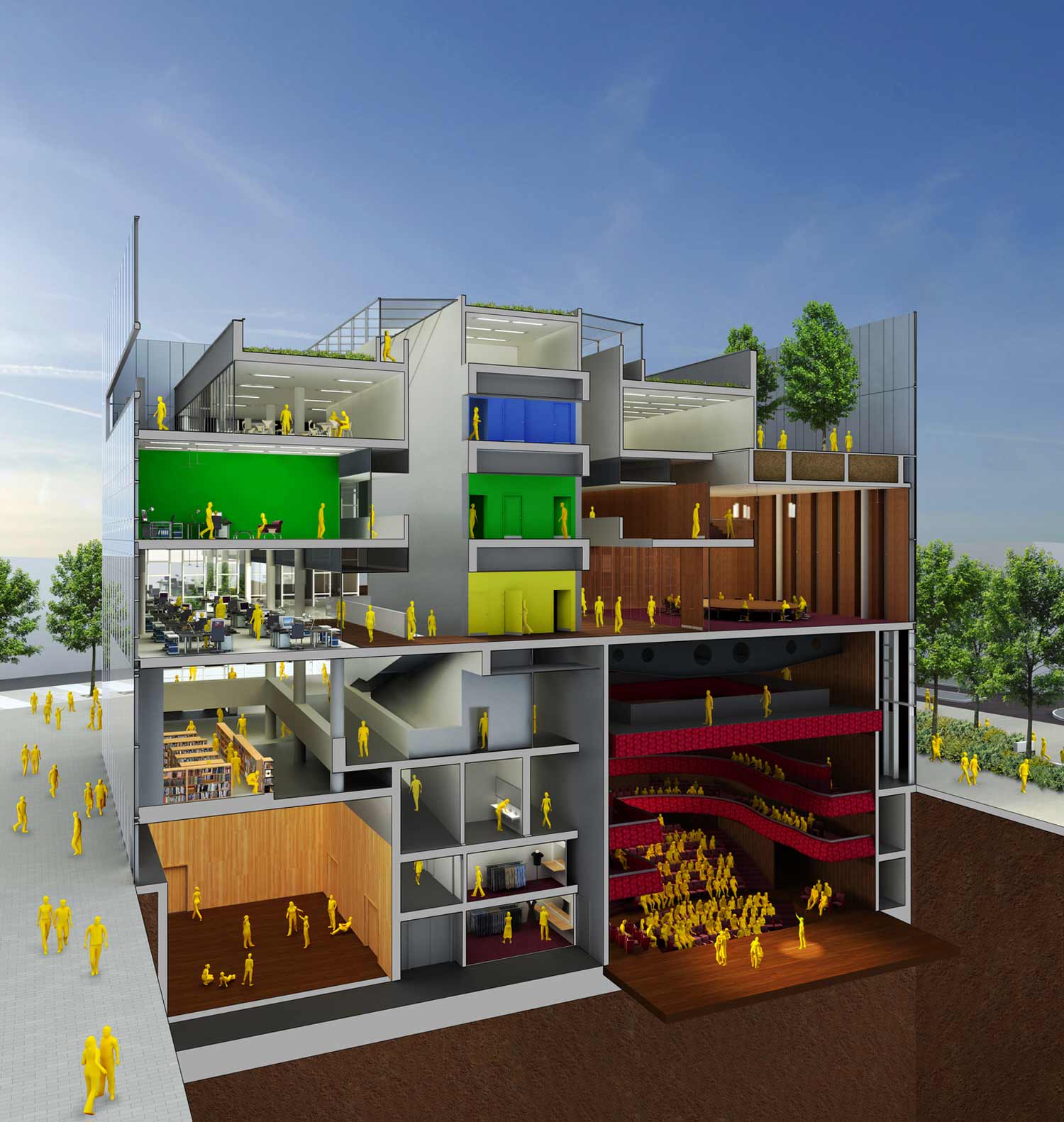
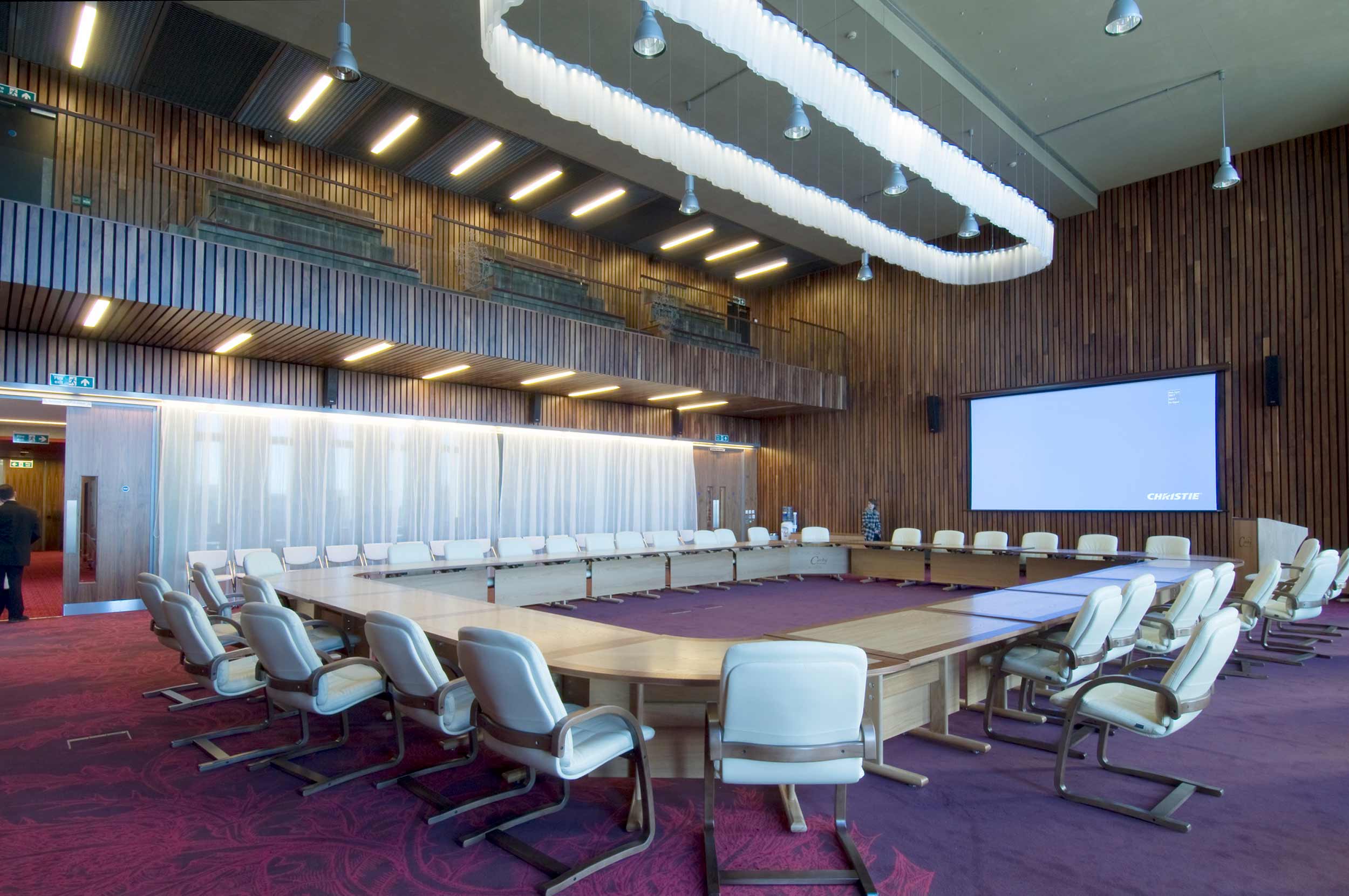
 25
25 'On Weaving'
'On Weaving' The JJ Mack
The JJ Mack The Farmiloe.
The Farmiloe. Pure
Pure  Tabernacle
Tabernacle  2–4 Whitworth
2–4 Whitworth White City
White City  Aloft
Aloft  NXQ
NXQ TTP
TTP Two
Two 'Radiant Lines'
'Radiant Lines' A Brick
A Brick One
One The Stephen A. Schwarzman
The Stephen A. Schwarzman Albert Bridge House.
Albert Bridge House. Edgar's
Edgar's Luton Power Court
Luton Power Court St Pancras
St Pancras Wind Sculpture
Wind Sculpture Sentosa
Sentosa The
The Liverpool
Liverpool Georges Malaika
Georges Malaika Reigate
Reigate Cherry
Cherry Khudi
Khudi Haus
Haus 10 Lewis
10 Lewis