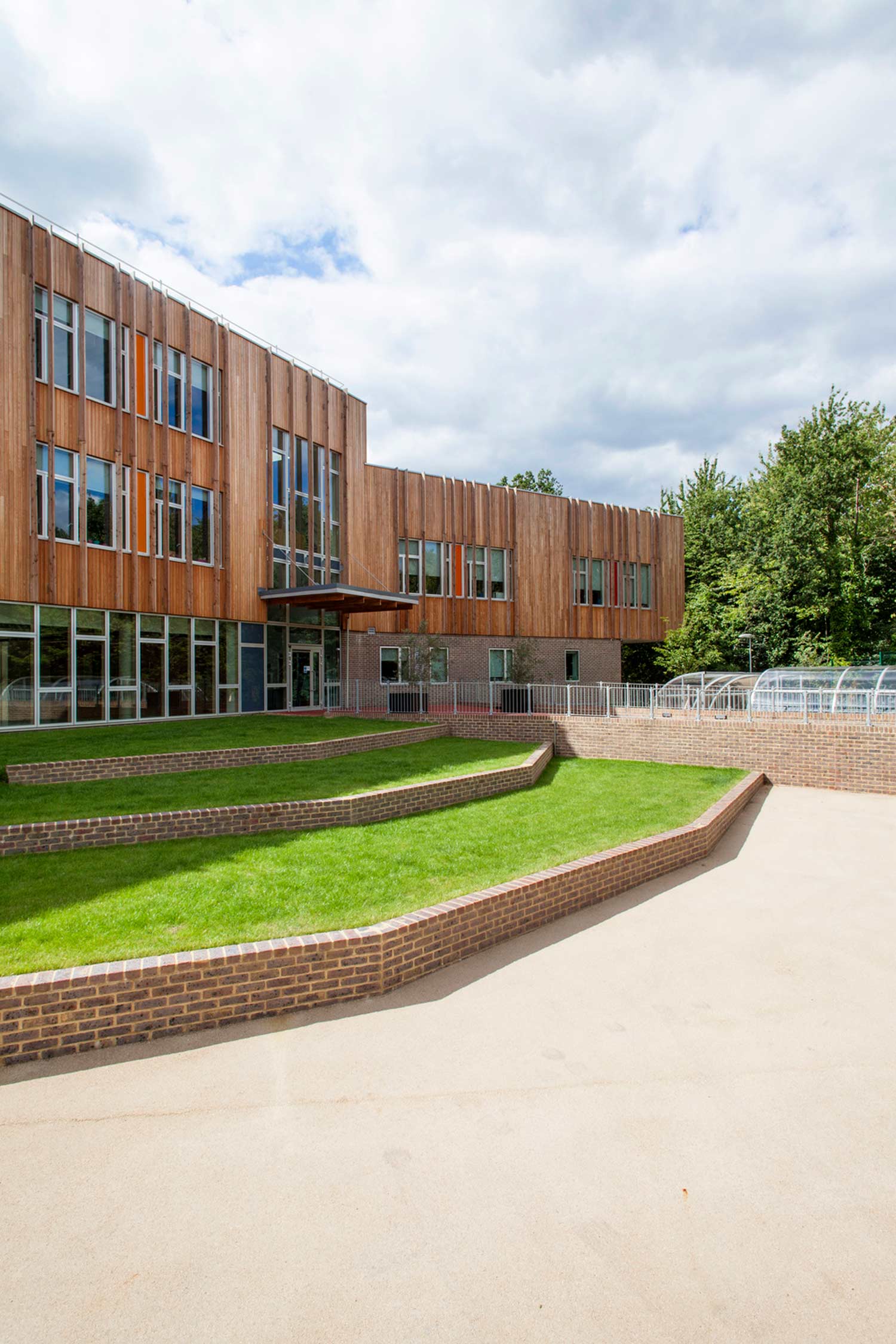
Set amidst sylvan greenery in North London’s desirable Crouch End, this exciting eco-friendly redevelopment introduces a host of new educational facilities to the area. Our expertise has been instrumental in helping to deliver Britain’s first BREEAM ‘Outstanding’ school project.
Eco-friendly redevelopment of a park to include new educational facilities
The project encompasses the relocation of Ashmount Primary School, construction of a new nursery and refurbishment of the CAPE youth club. The completed project is intended to be carbon-negative in use.
An existing community centre and nursery building were demolished to make way for the new development. Much of the demolition material was recycled and used in construction of the new buildings as part of an aspiration to make the project zero waste.
The new four-storey school building features a concrete structure, chosen for its thermal mass. We chose a precast solution for the floors, delivering long spans for flexible space planning.
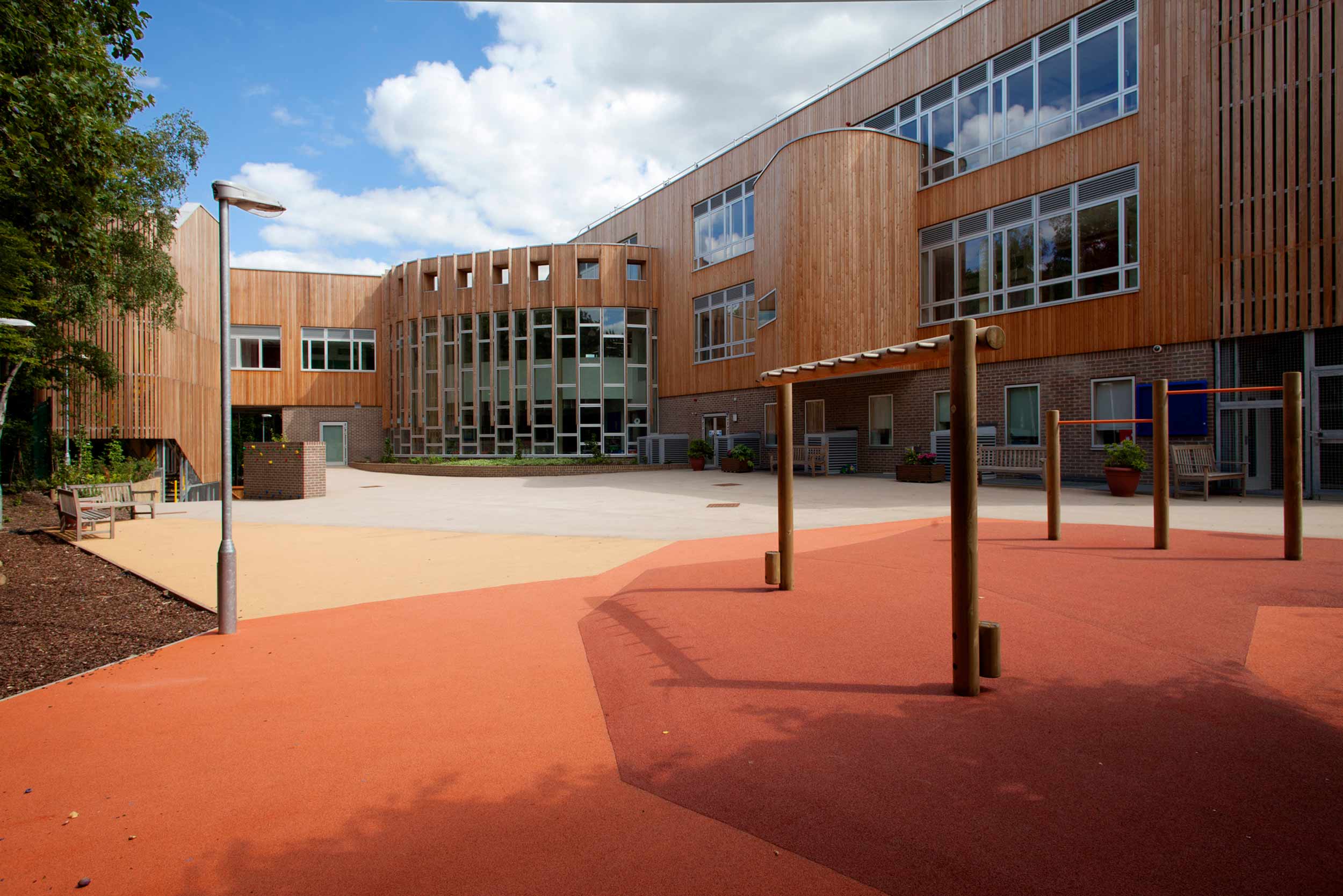
Both Ashmount Primary School and the Bowlers Nursery feature ‘green’ sedum roofs planted to encourage biodiversity and integrating the structures with the surrounding landscape. The nursery is low level and ‘earth sheltered’, utilising sculptured light wells on its roof and allowing use of the turfed park space above via a shallow-stepped access route. High-strength concrete roofs and basement perimeter walls were designed to resist the extra loads created by soils.
A former electrical substation has been used for some time as the CAPE youth club. The three-storey structure has been redeveloped to provide enhanced facilities for CAPE as well as a new energy centre.
Our assessment of the existing steel structure showed that it been constructed to support substantial loadings from heavy electrical plant. As such, no major strengthening or modification works were required despite significant local alterations made to the building, including insertion of cantilevered window bays.
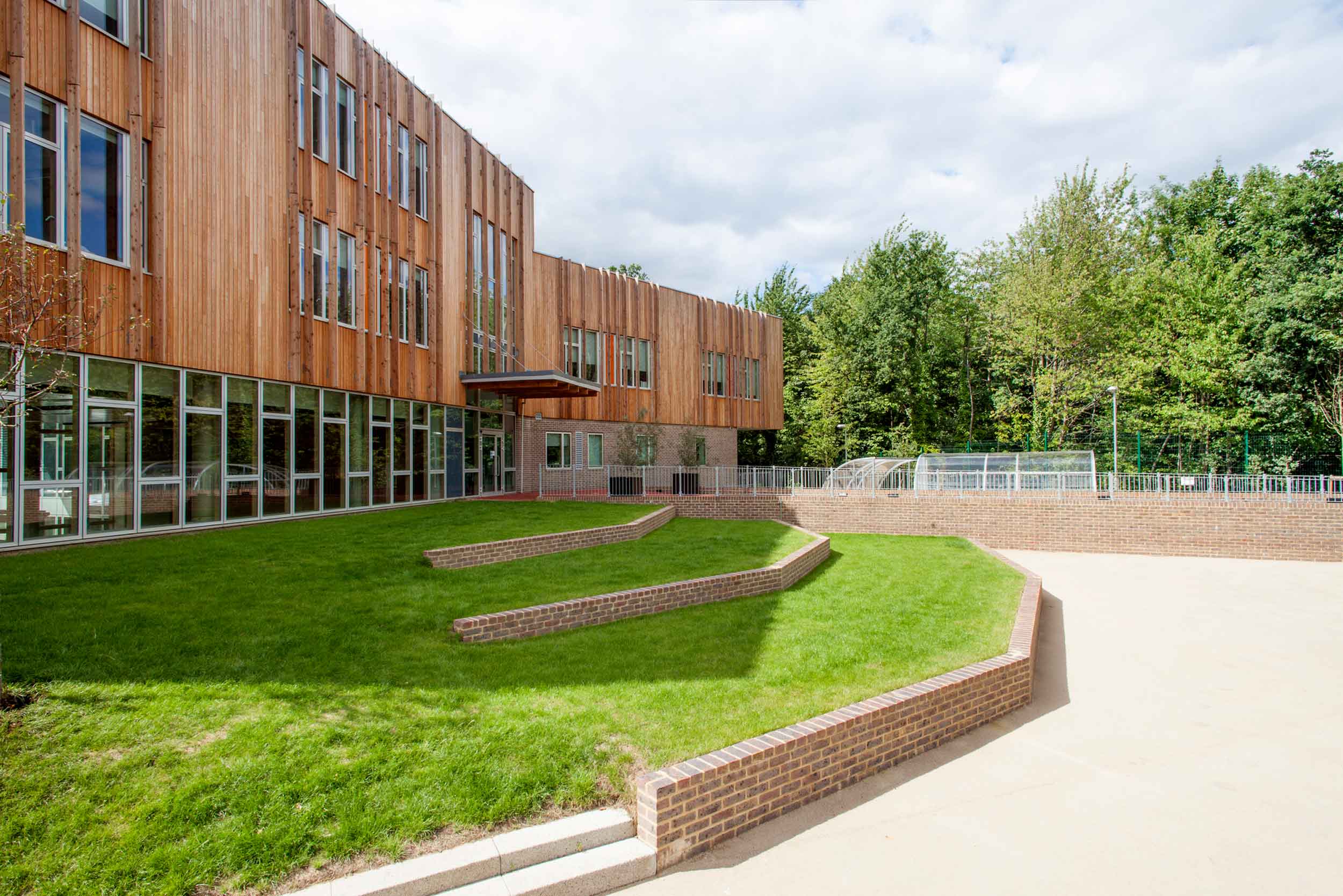
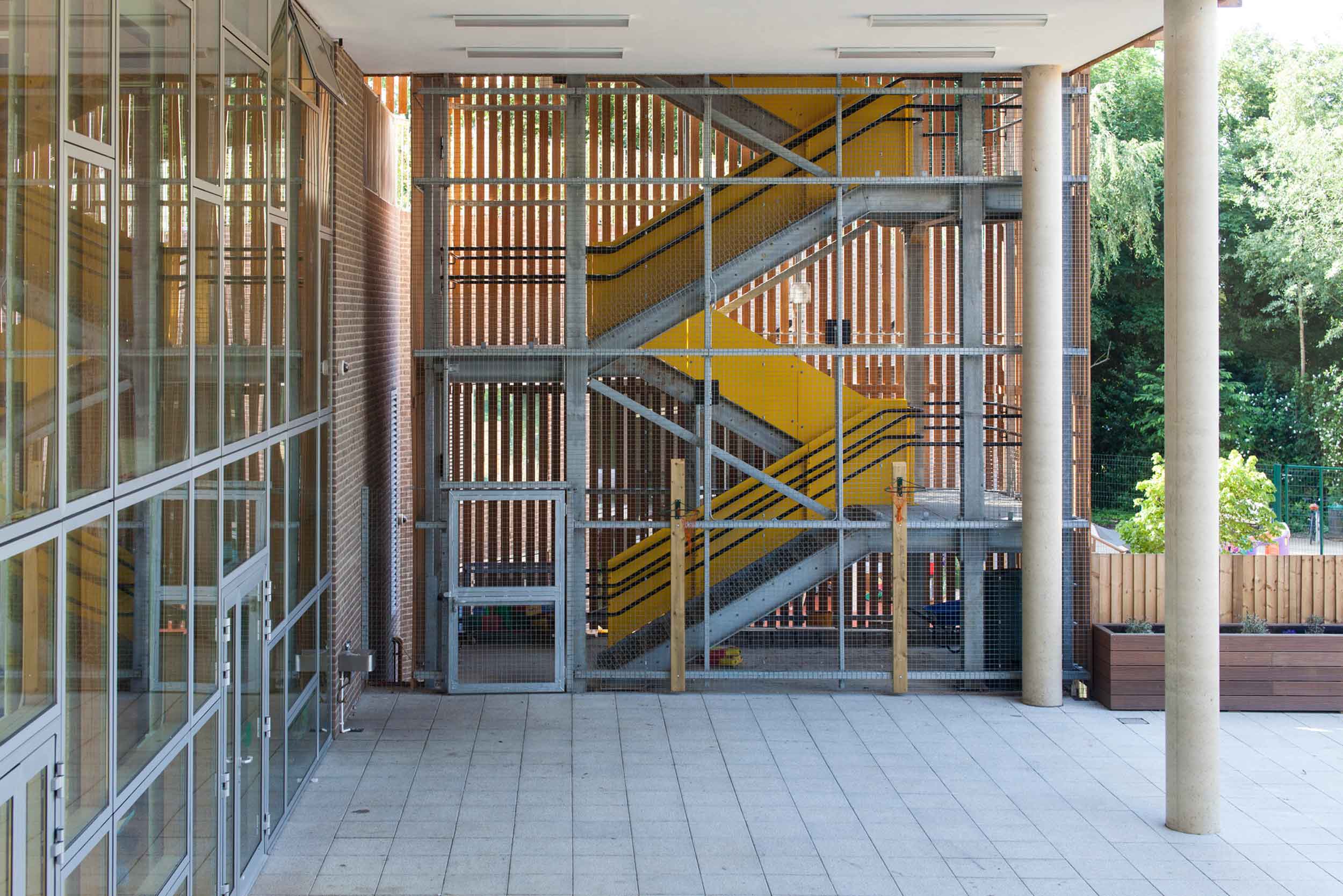
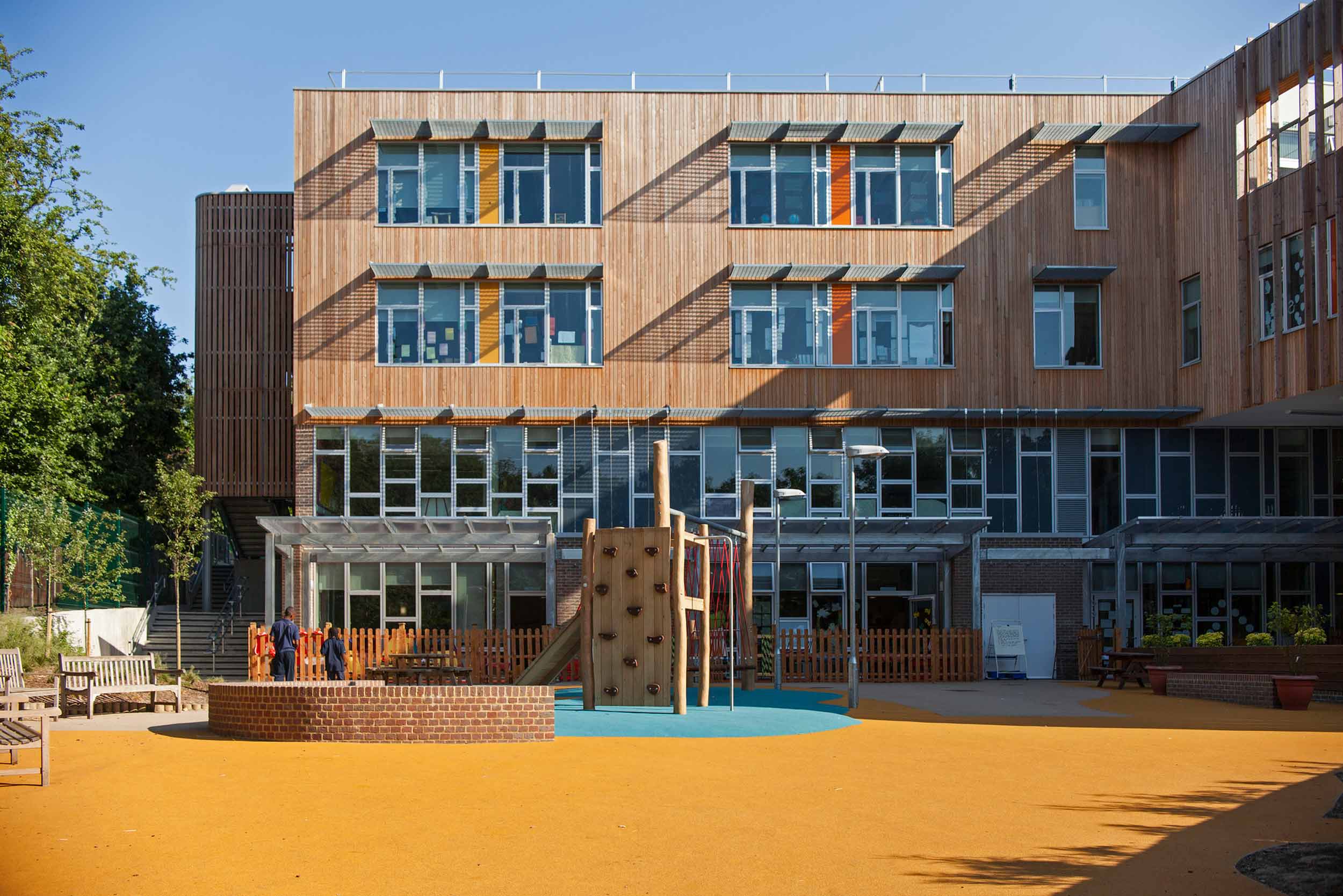
2015 RIBA Regional Award
2015 RIBA National Award
2012 BREEAM Award – Education Project of the Year
2011 New London Awards – Commendation
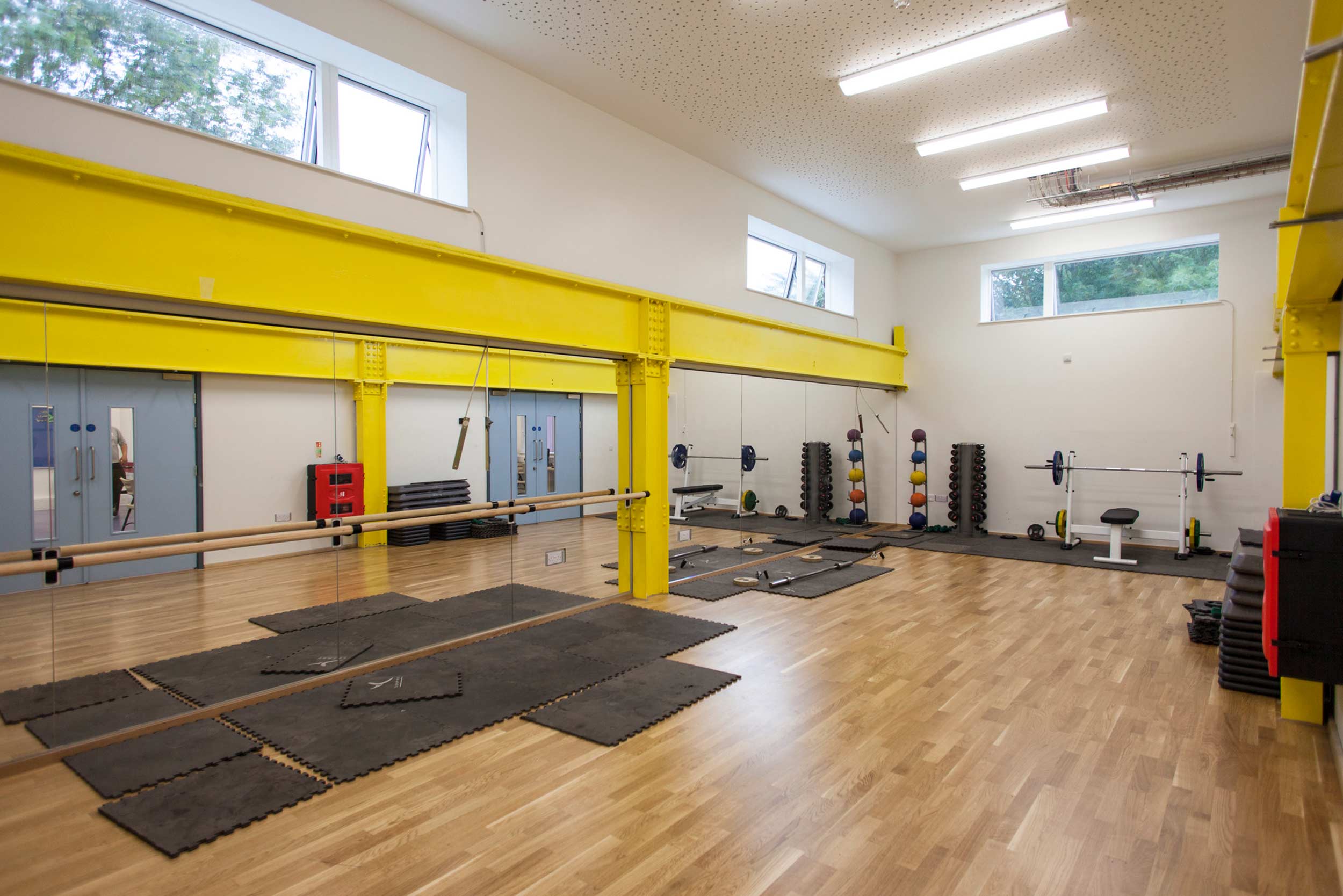
 'On Weaving'
'On Weaving' The JJ Mack
The JJ Mack The Farmiloe.
The Farmiloe. Pure
Pure  Tabernacle
Tabernacle  2–4 Whitworth
2–4 Whitworth White City
White City  Aloft
Aloft  NXQ
NXQ TTP
TTP Two
Two 'Radiant Lines'
'Radiant Lines' A Brick
A Brick One
One The Stephen A. Schwarzman
The Stephen A. Schwarzman Albert Bridge House.
Albert Bridge House. Edgar's
Edgar's Luton Power Court
Luton Power Court St Pancras
St Pancras Wind Sculpture
Wind Sculpture Sentosa
Sentosa The
The Liverpool
Liverpool Georges Malaika
Georges Malaika Reigate
Reigate Cherry
Cherry Khudi
Khudi Haus
Haus 10 Lewis
10 Lewis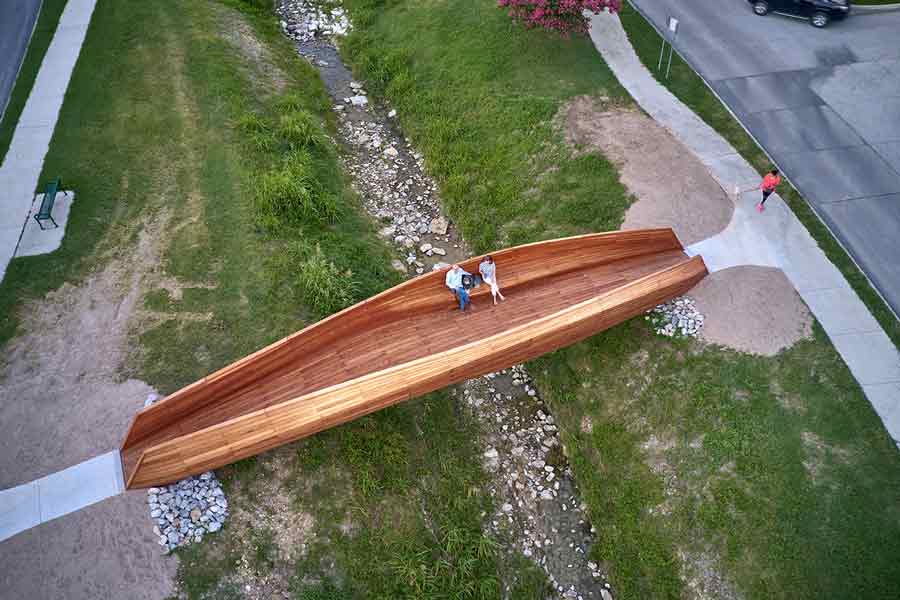 'Drift'
'Drift'