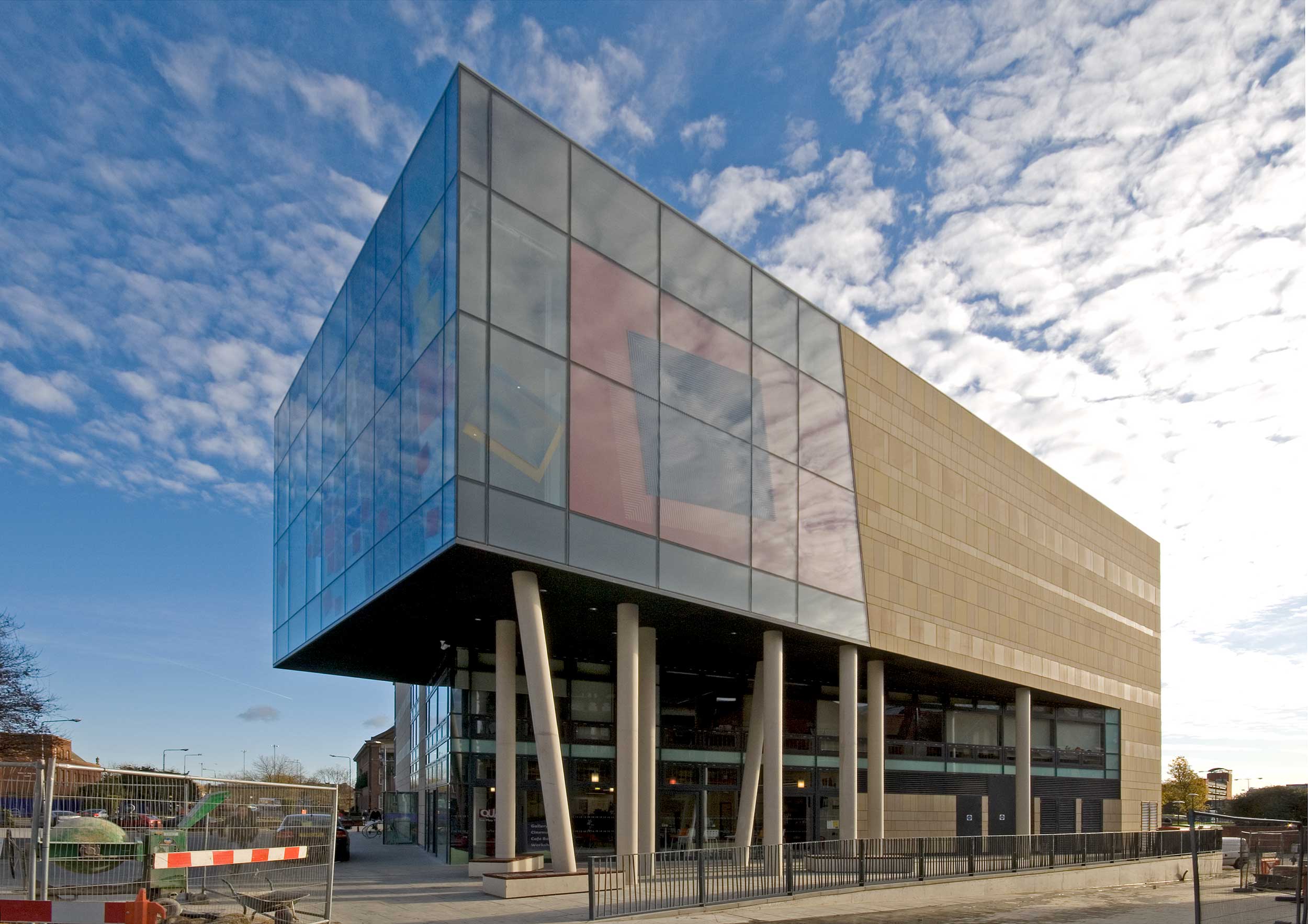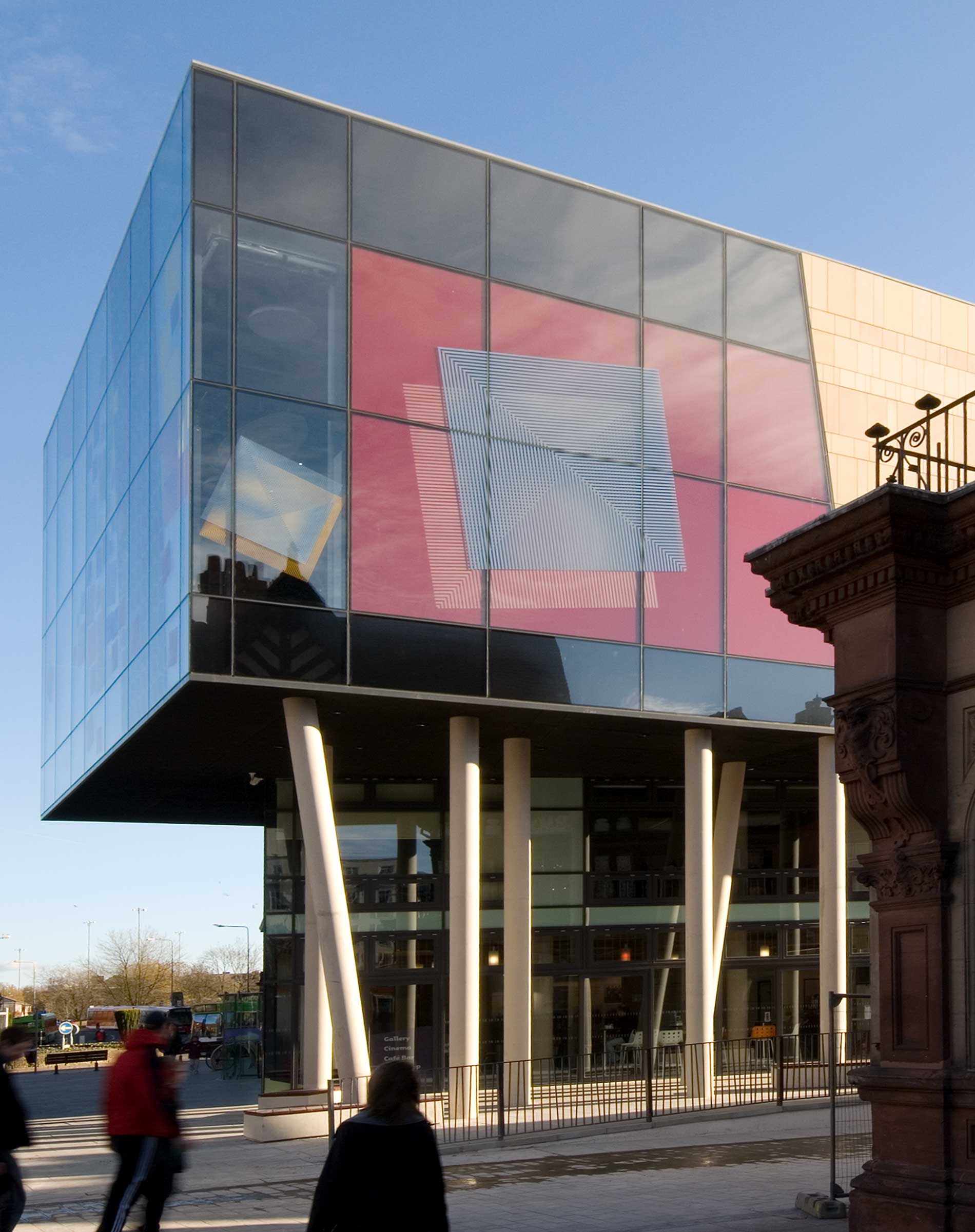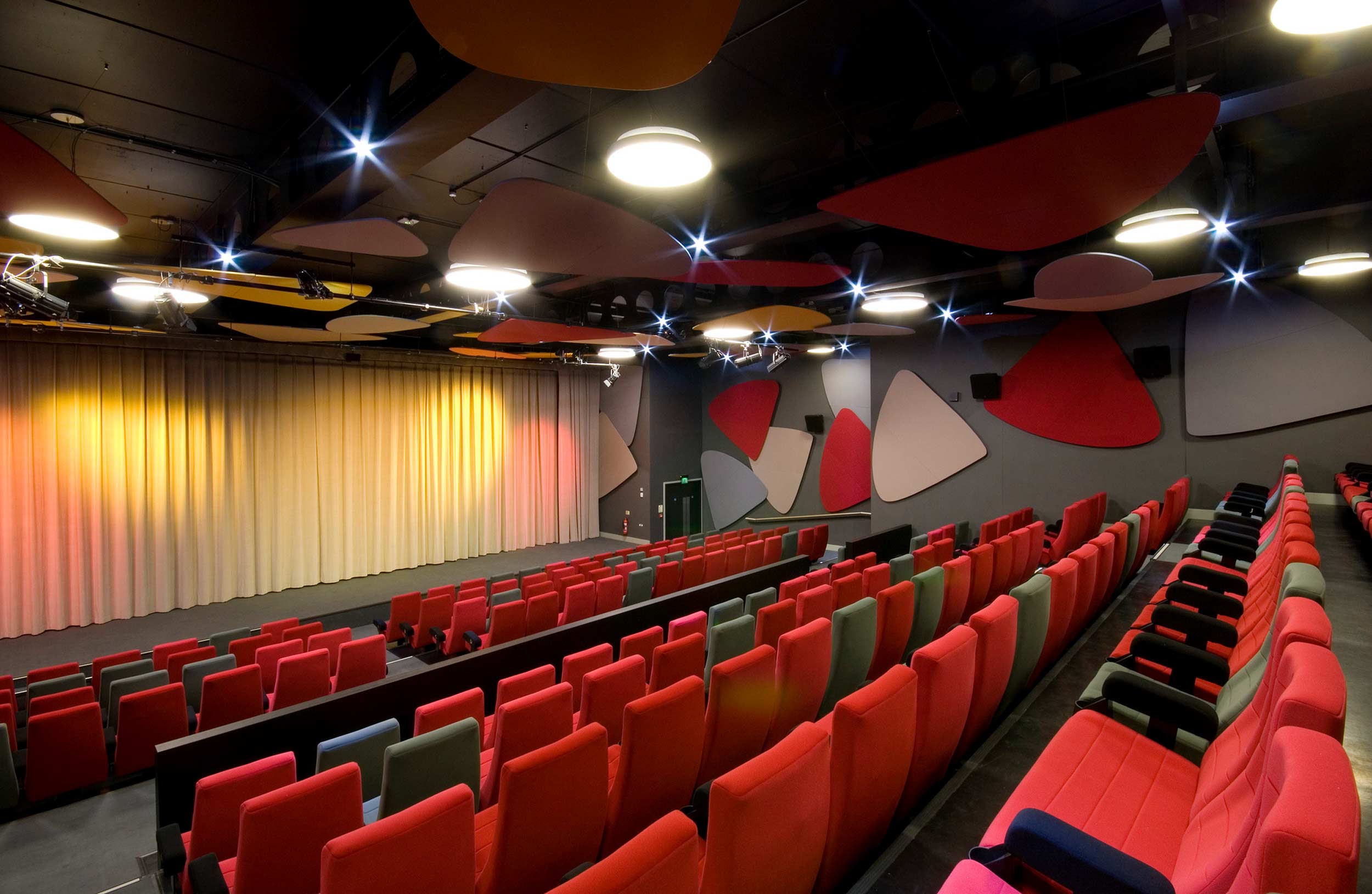
The jagged angles of its staggered storeys are in stark contrast to the Quad’s surroundings in the heart of Derby. This contemporary structure, clad with layered stone to reflect the strata of nearby quarries, forms the town’s new cultural epicentre.
Contemporary cultural centre with galleries, cinemas and cafés in Derby’s city centre
Feilden Clegg Bradley’s four-storey design houses a number of spaces set within a variety of spans. These include gallery spaces showcased in areas of prominent glazing, 230- and 128-seat cinemas, offices and café areas.
Two deep sewers ran in the ground below the structure which required both careful liaison with the water authorities and a meticulous pile design, avoiding clashes and incorporating bridges over existing obstructions where necessary. The sensitivity of a nearby memorial garden added a layer of intricacy to the programme, requiring us to ensure no damage occurred, and to factor in the possibility of closing the garden temporarily, communicating this to the council well in advance.

To simplify the foundation layout, the column design was kept regular despite the apparent complexity of the structure, with a basic grid of 11 m; this approach allowed us to improve the programme and budget. Above the pile grid we reused existing made ground, which was vibrated to be able to bear the weight of an inexpensive floor slab, with a steel frame and precast concrete structure above.
The main elevation features the media lounge within a projection diagonally cantilevered by 5 m and supported through the use of upstand beams on irregularly spaced, small columns whilst still maintaining a continuous flat soffit. We introduced polystyrene void formers to these columns to reduce self-weight and aid the curing process. The large cinemas on the upper levels of the buildings spanned up to 20 m and required a bespoke steel truss for support, as well as careful acoustic treatment to provide separation from the surrounding spaces.

 25
25 'On Weaving'
'On Weaving' The JJ Mack
The JJ Mack The Farmiloe.
The Farmiloe. Pure
Pure  Tabernacle
Tabernacle  2–4 Whitworth
2–4 Whitworth White City
White City  Aloft
Aloft  NXQ
NXQ TTP
TTP Two
Two 'Radiant Lines'
'Radiant Lines' A Brick
A Brick One
One The Stephen A. Schwarzman
The Stephen A. Schwarzman Albert Bridge House.
Albert Bridge House. Edgar's
Edgar's Luton Power Court
Luton Power Court St Pancras
St Pancras Wind Sculpture
Wind Sculpture Sentosa
Sentosa The
The Liverpool
Liverpool Georges Malaika
Georges Malaika Reigate
Reigate Cherry
Cherry Khudi
Khudi Haus
Haus 10 Lewis
10 Lewis