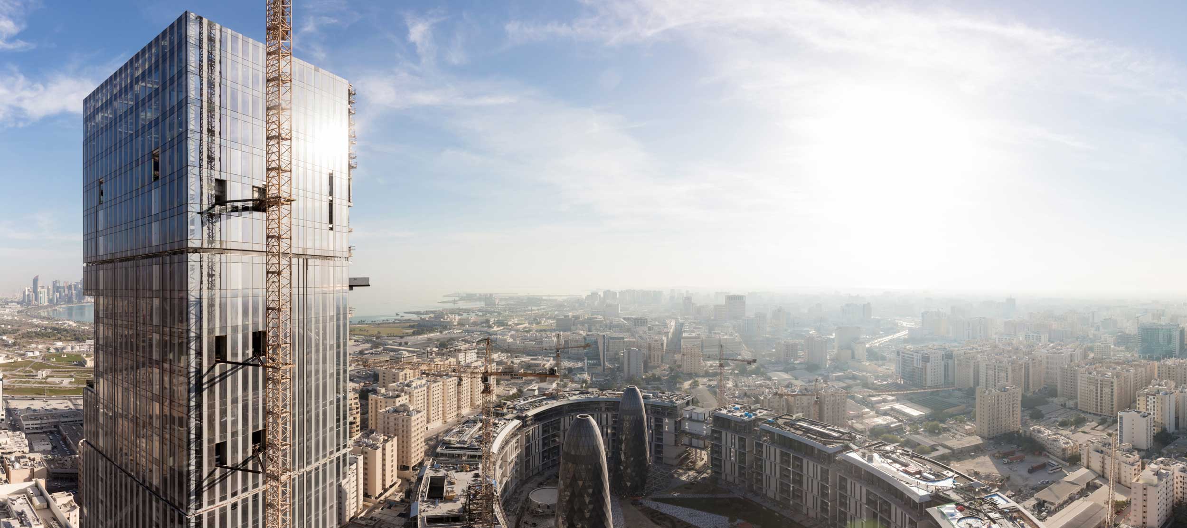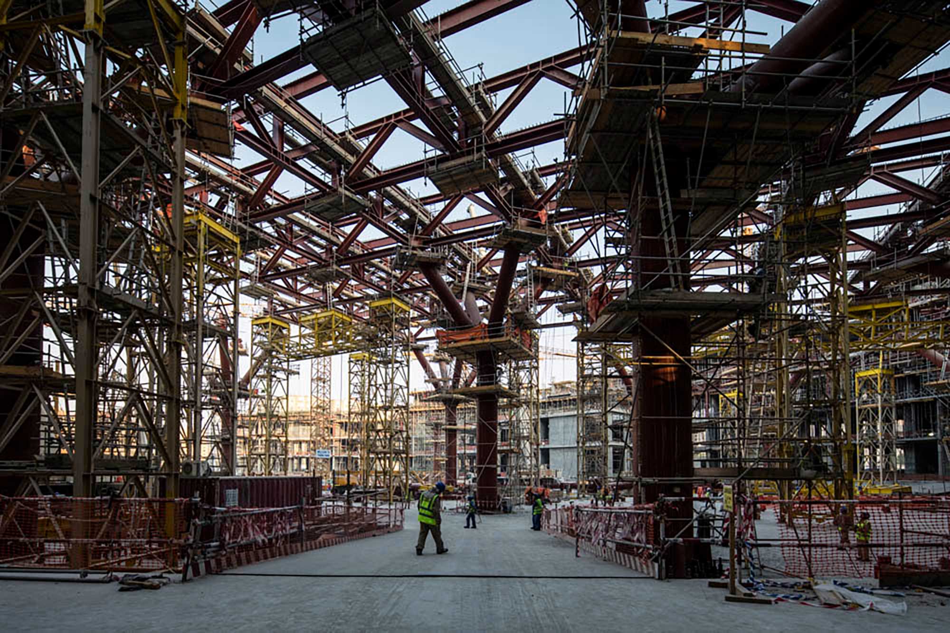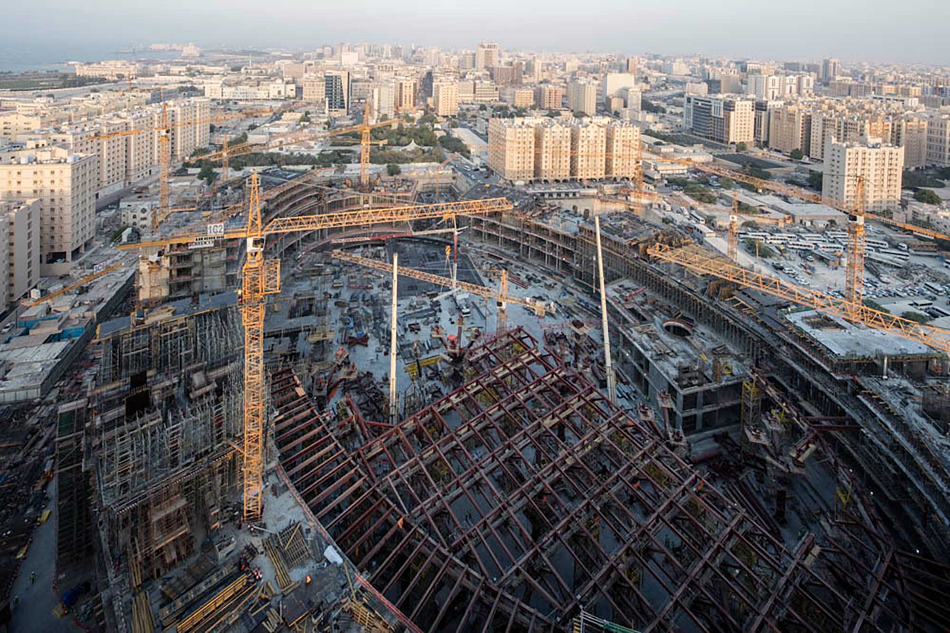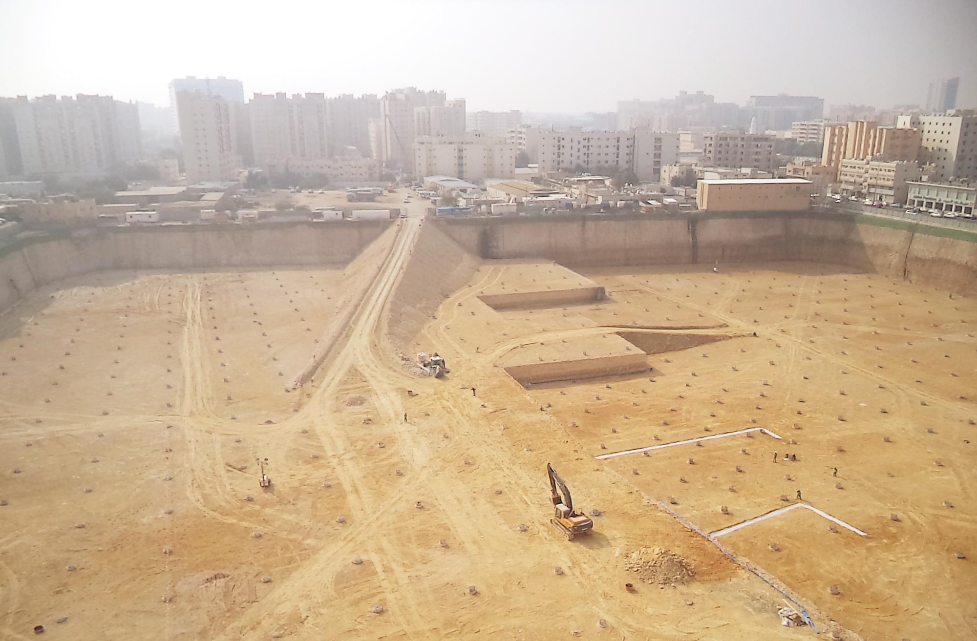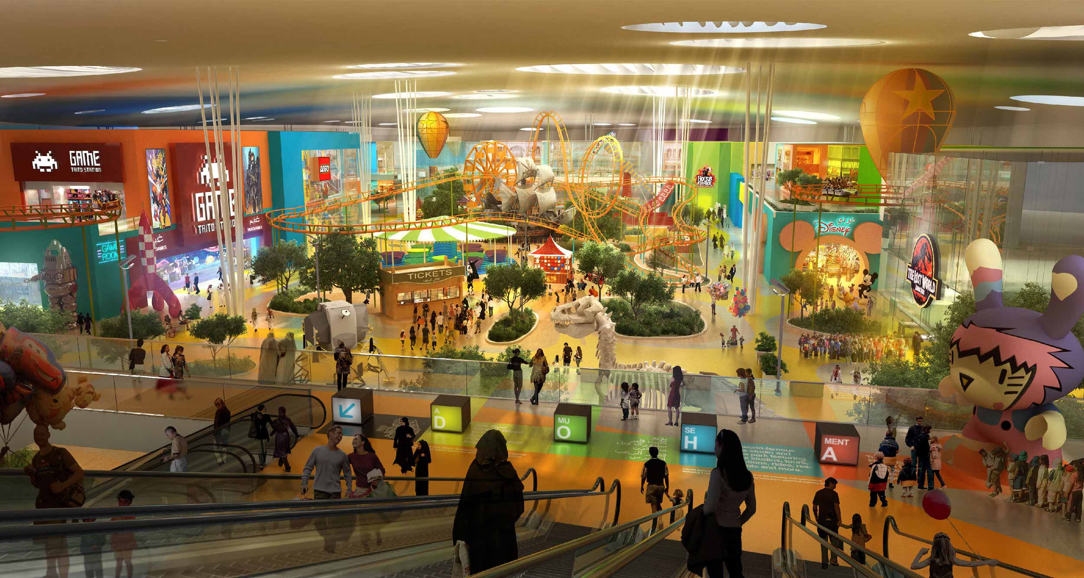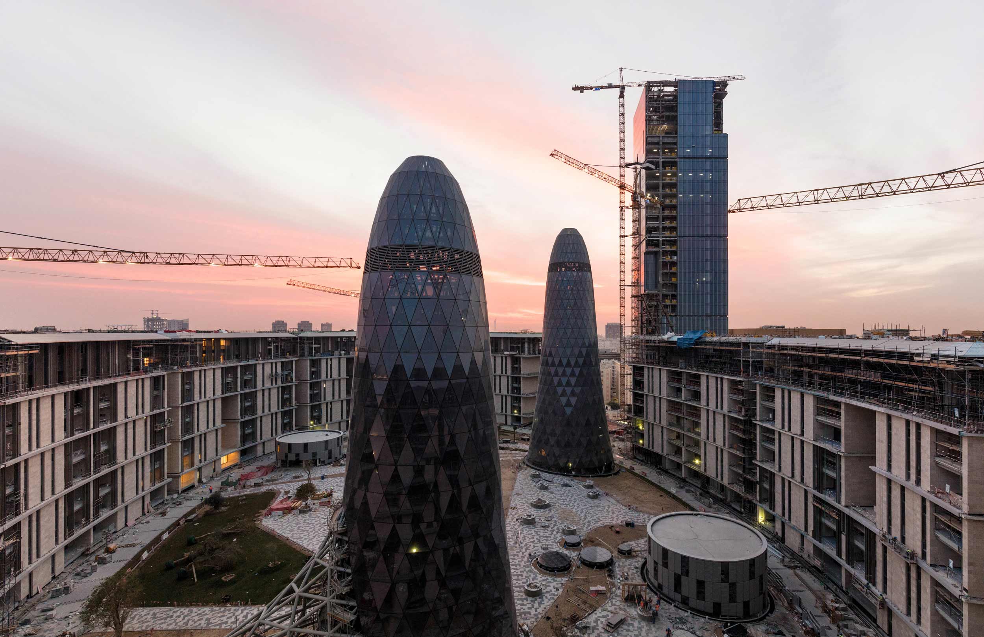
At 470,000 m², Doha Oasis is one of the most audacious schemes of recent times. This mixed-use project comprises: a 30-storey tower; a 4-storey basement with mall, parking and theme park; a 12-storey range of apartments and a 250 m-long elliptical park. We were chosen to provide engineering support during preliminary design.
Ambitious mixed-use scheme incorporating a mall and theme park in 6-storey basement
Among major engineering challenges is a water table just 3 m below the surface. We studied options for constructing the 25 m-deep basement, proposing the installation of wells. The basement was then constructed as a watertight concrete box with pile walls. Once complete, the pumps were switched off, allowing the water table to rise again. The structure’s mass, plus tension piles, prevents the basement from floating.
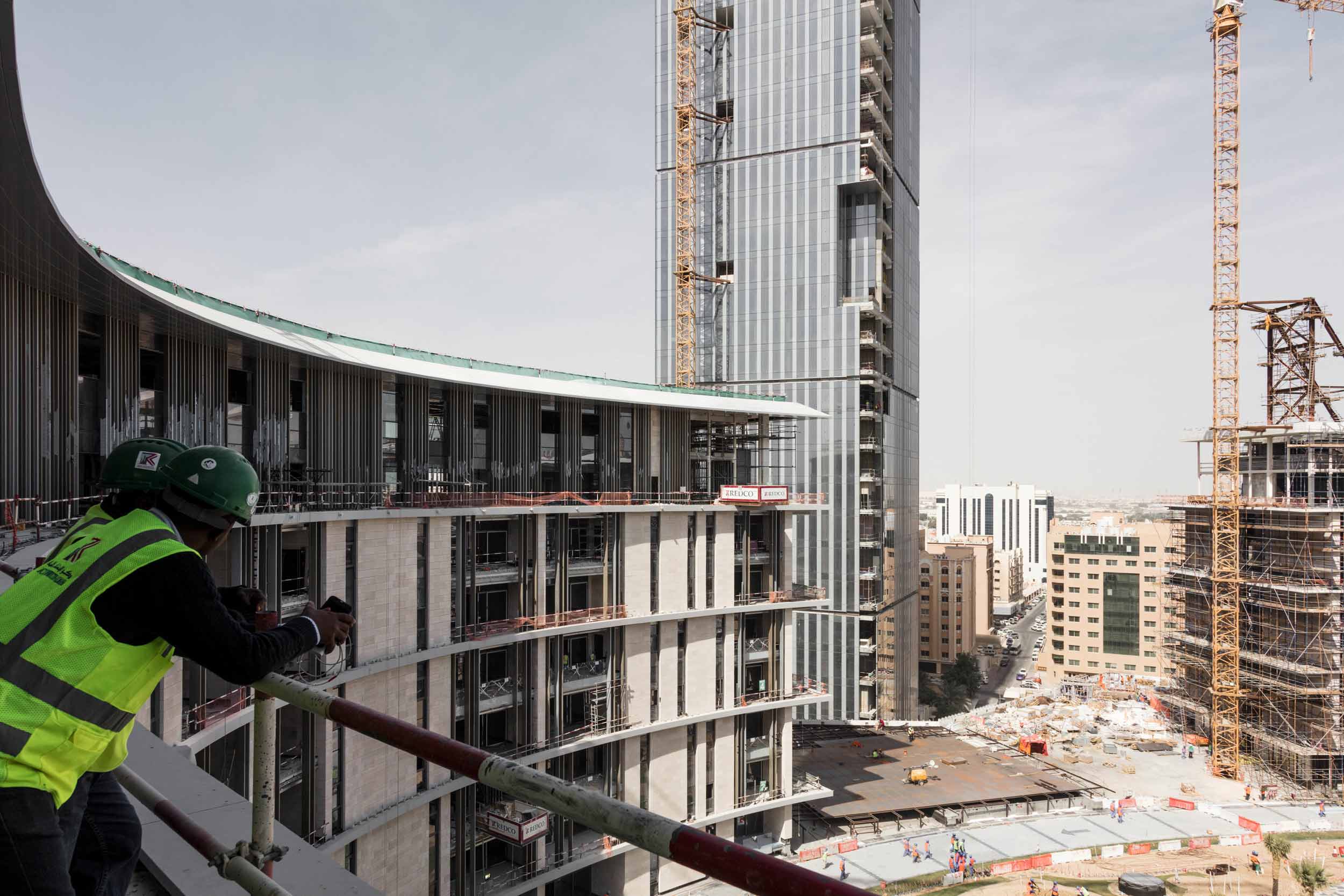
Above ground, the tower features 250 mm-thick post-tensioned concrete floor slabs to minimise structural depth and accelerate construction. Chunks taken out of the tower’s sides create a series of 4-storey sky atria, assisting the building’s natural ventilation strategy.
In the residential blocks, we proposed tunnel form construction, enabling walls and floors to be cast simultaneously, shortening the construction programme. Shear walls extend down into the basement where they resist massive lateral forces generated by soil and groundwater pressing onto the perimeter walls.
The 60,000 m² park sits upon a shallow dome enclosing the subterranean theme park. Constructed from steel, this comprises a series of five 8 m-wide and 4 m-deep box trusses.
We were charged with creating efficient 25 m-tall supports for the dome roof, uniquely designed as organic ‘trees’. Our complex geometry team, p.art, designed these to be fabricated from branching steel tubes. The inclined branches offer lateral stability to the dome as well as vertical support, while the roof trusses can easily pick up the trees’ support points on either the upper or lower stringer.
