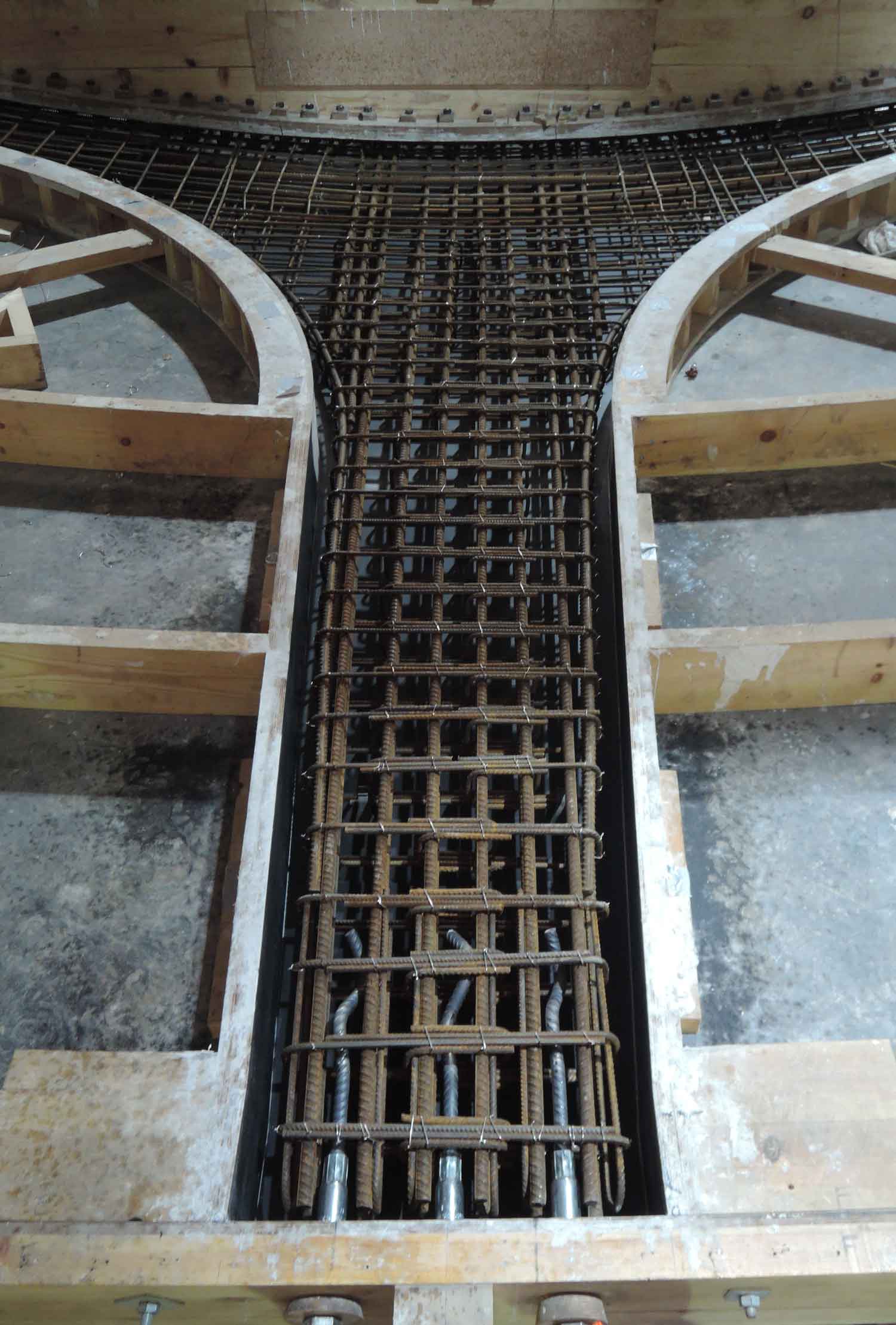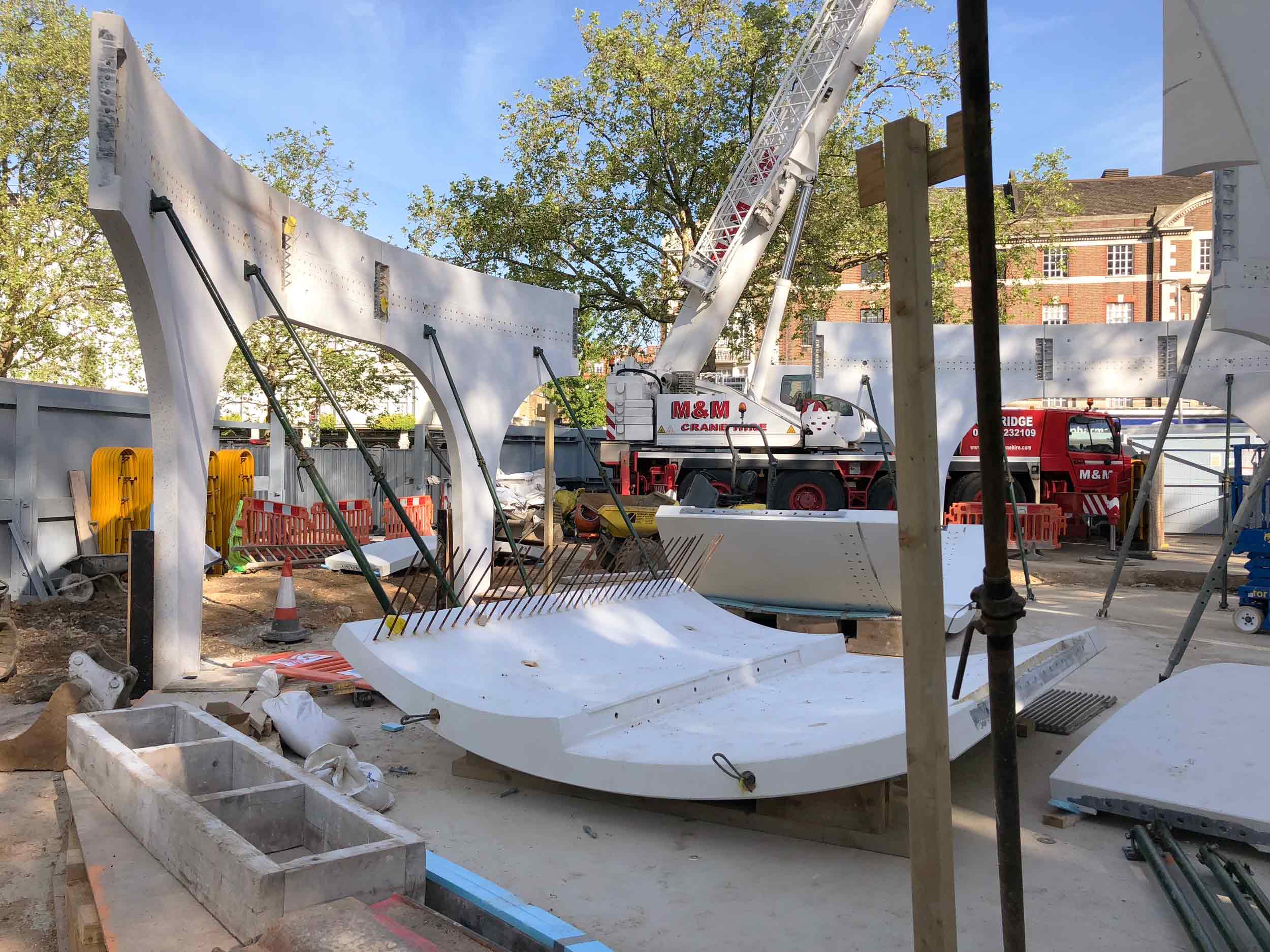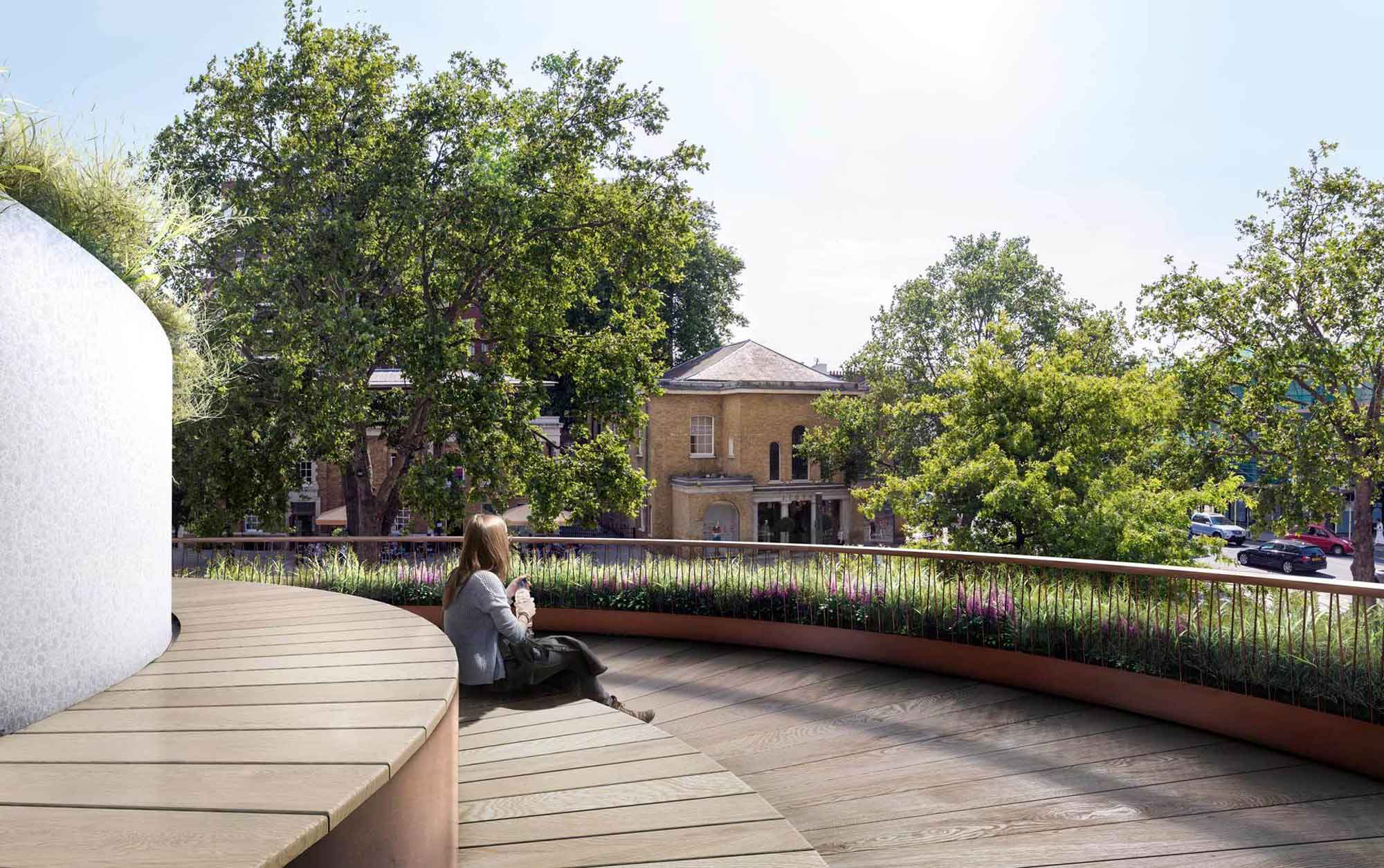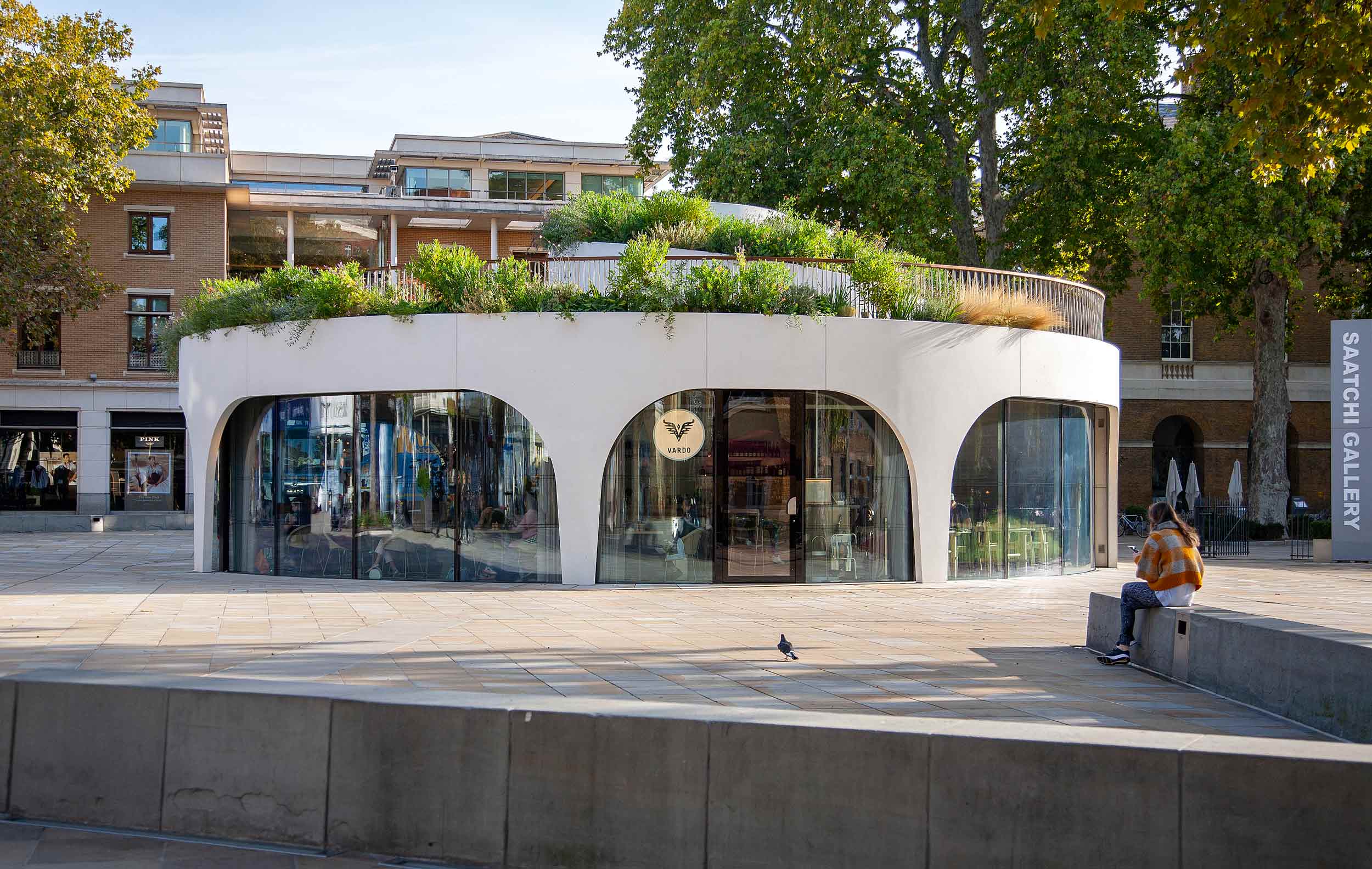
The conversion of Chelsea’s Duke of York Square into a fashionable mix of retail units, apartments and restaurants has prompted a huge influx of visitors to the area. The existing central café building, with its single till-point and small capacity, has been replaced by a larger model; we were part of the competition-winning design team chosen to deliver this.
Restaurant installed amongst listed buildings as part of the regeneration of Duke of York Square, in Chelsea
We designed the Patisserie Valerie café installed as part of the original scheme in 1999, which comprised a lightweight steel frame. The architect’s aspiration was for a ‘pavilion style’ building, so we left the structural frame exposed in places, visible through large areas of glazing.
The new Duke of York Restaurant, designed with NEX Architecture, builds on this first café’s success, going further to create a place of meeting, with a pedestrianised public roof terrace, and a building of exceptional quality.
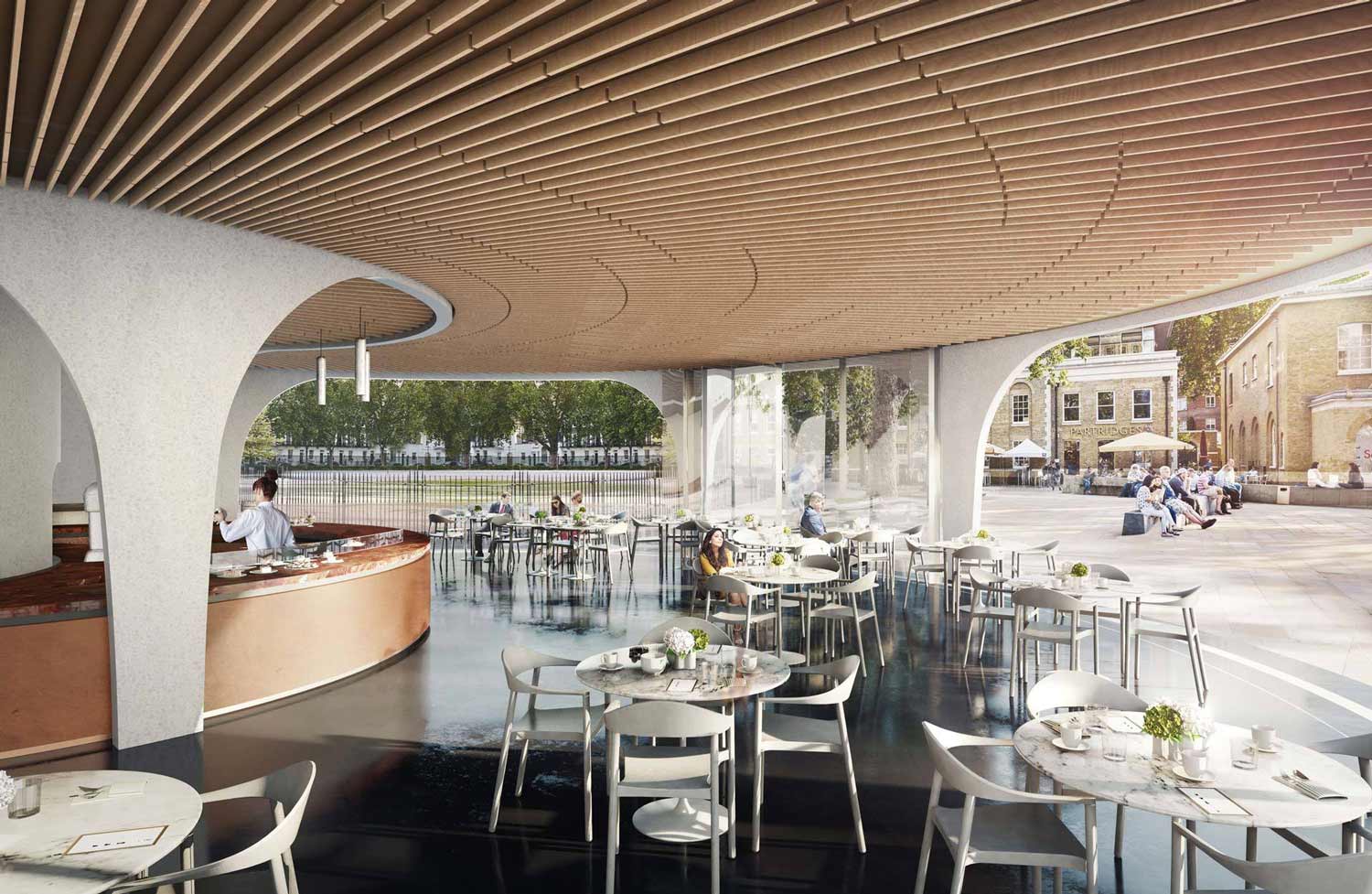
A limiting factor in the design was a Grade I-listed wall which curves to within 3 m of the superstructure, and which the building uses to inform its rounded shape. We had no access to structural details for the wall, so assumed minimal foundations and poor stability, and recommended monitoring.
After multiple design iterations, the final product evolved as an 85 m-long coiled ‘structural ribbon’ that leads patrons on a playful journey from the square to the public roof – an extension of the public realm. This acts as the main vertical and horizontal resisting elements, providing vertical support to the roof terrace slab, as well as inner and outer support to the roof terrace stair. The ribbon, having curled in on itself at the centre of the building, also forms a robust stability core. The overall result is an inviting, open-plan seating area inside the restaurant.
In order to meet architectural requirements, and having a positive response from early contractor engagement, the decision to build the ribbon from 150 mm-thick precast concrete segments was made. This ensured a factory quality concrete in both architectural aspects as well as structural aspects.
2021 AJ Architecture Awards – Leisure Prize
2017 New London Award – Hotels & Hospitality
2016 AJ Architecture Tomorrow Awards – Commendation
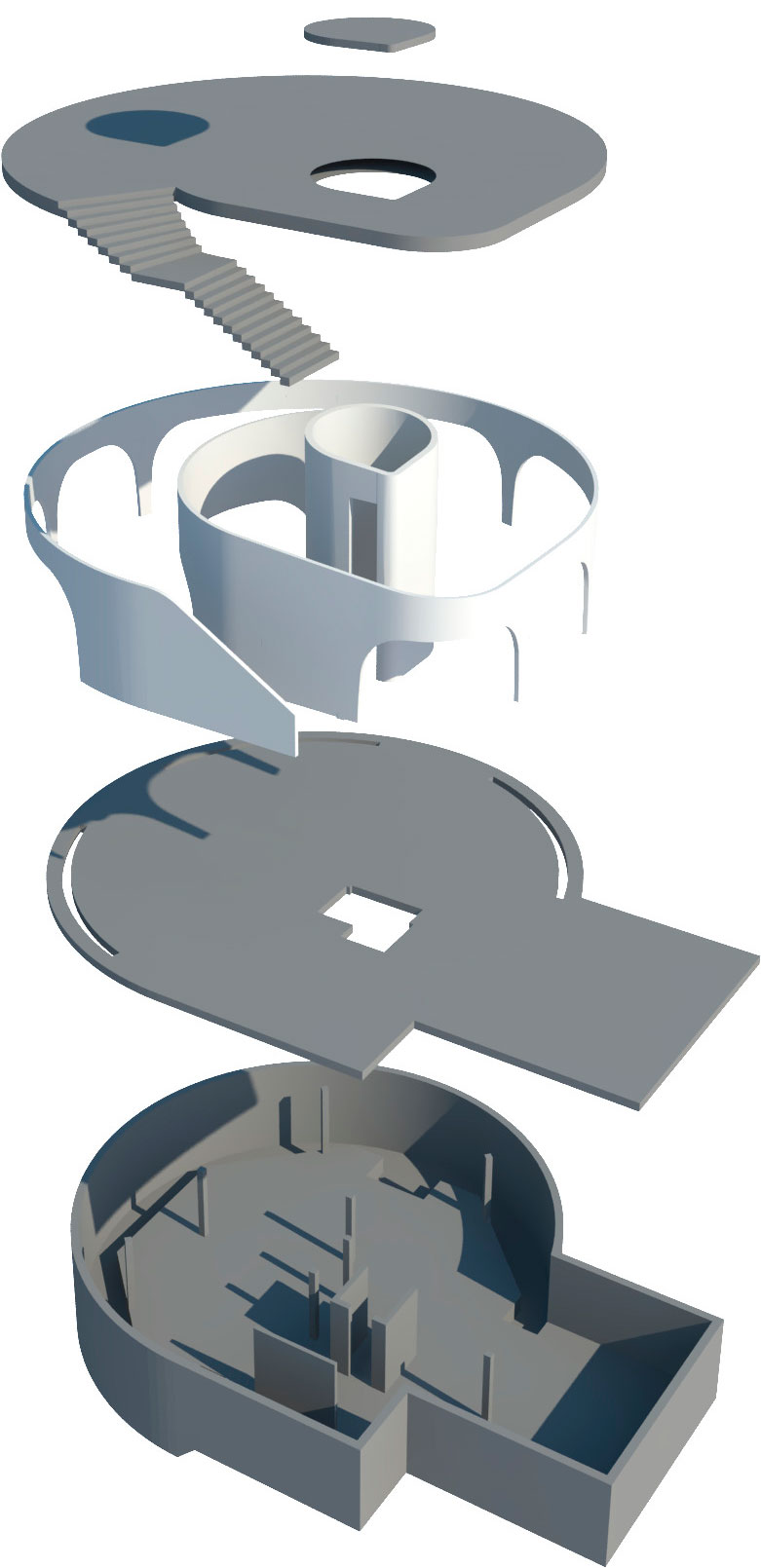
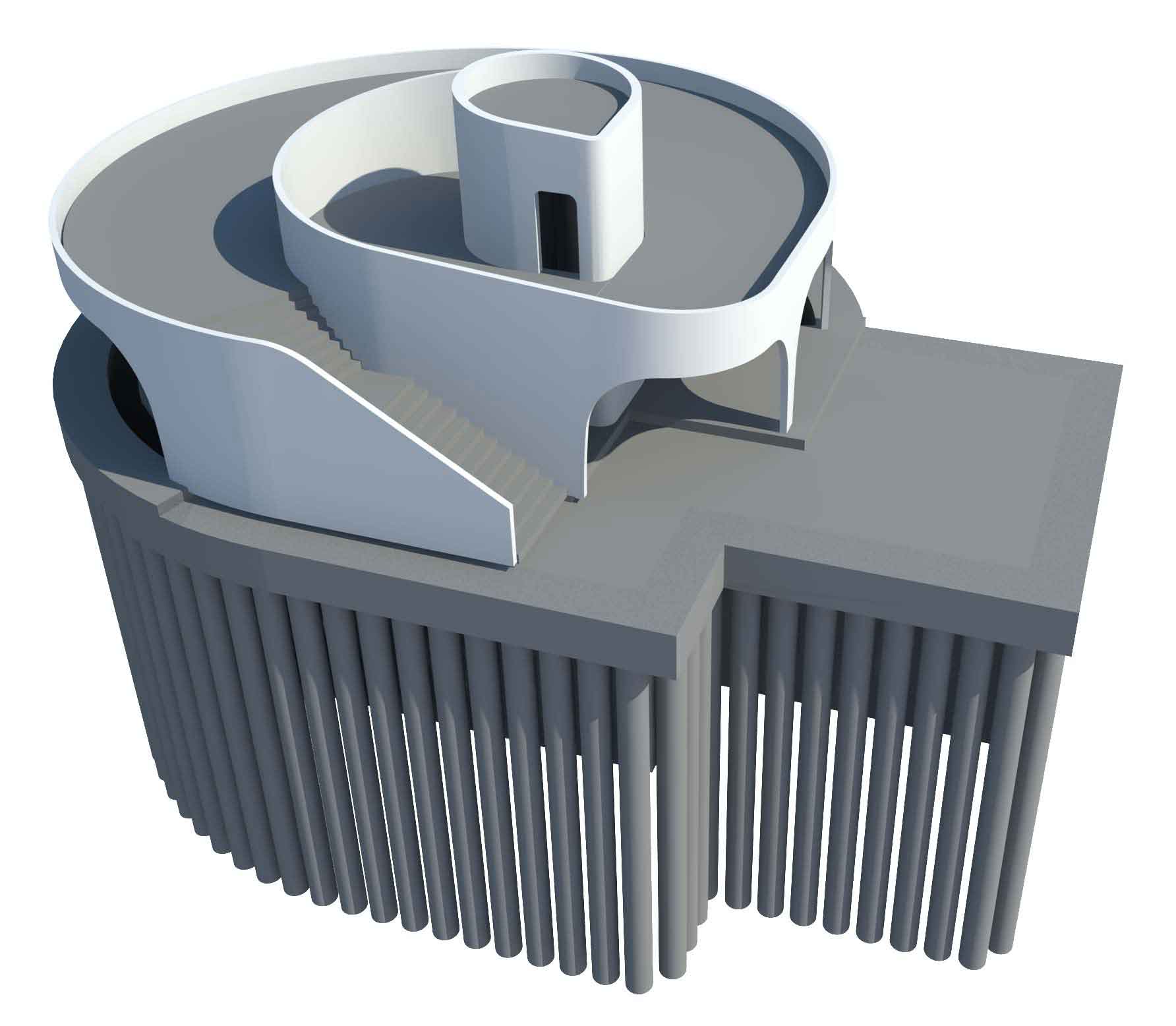
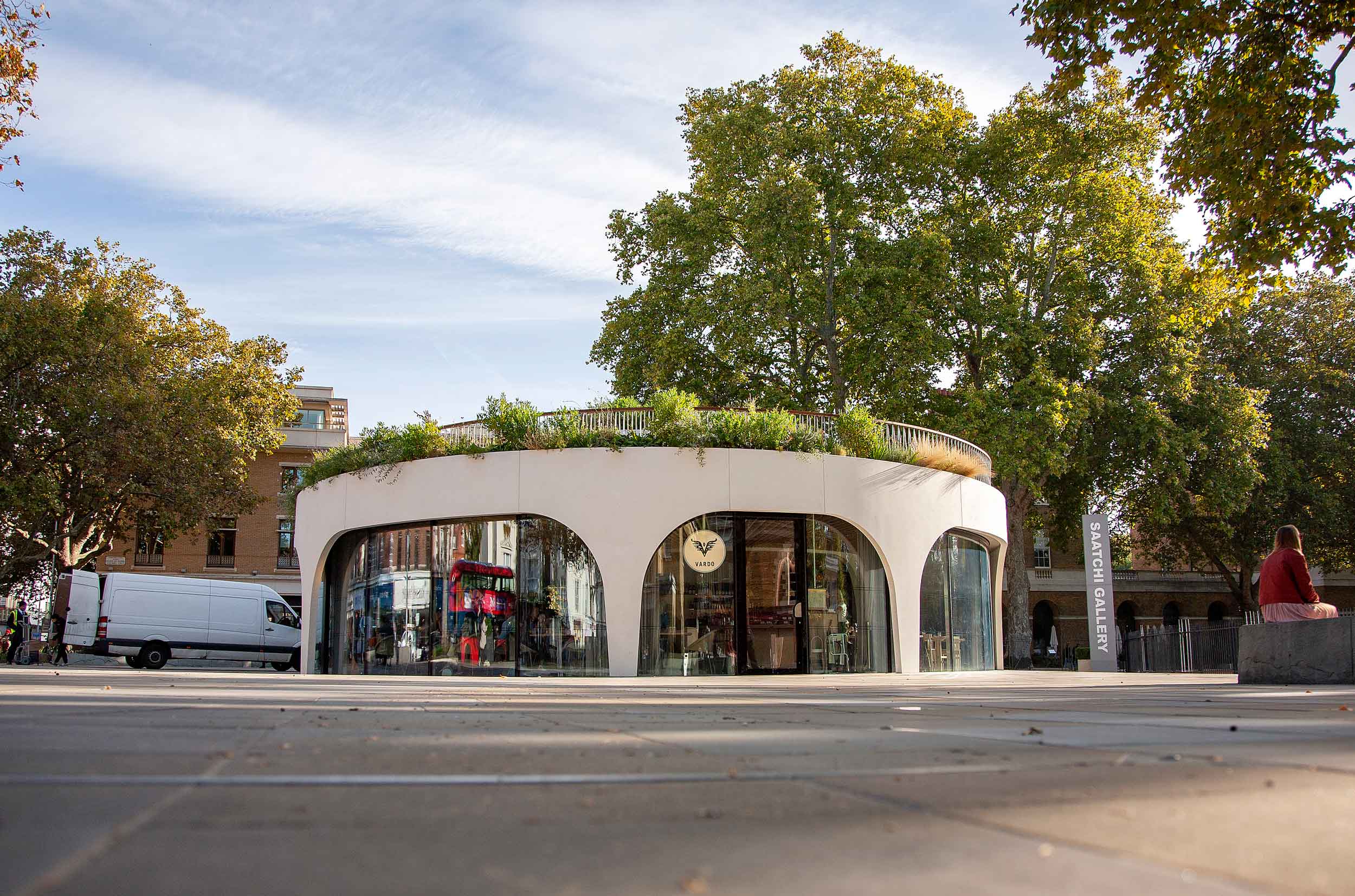
Replacing the existing café, the new Duke of York Restaurant builds on the success of the previous structure located in Chelsea’s Duke of York Square. Designed by NEX Architecture for our client Cadogan Estates, the unique curved structure has a distinctive story behind its design. Chris Blust, AKT II lead on the project, details the history of the site and the challenges behind the design of the new restaurant.
Find out more on the structural design.