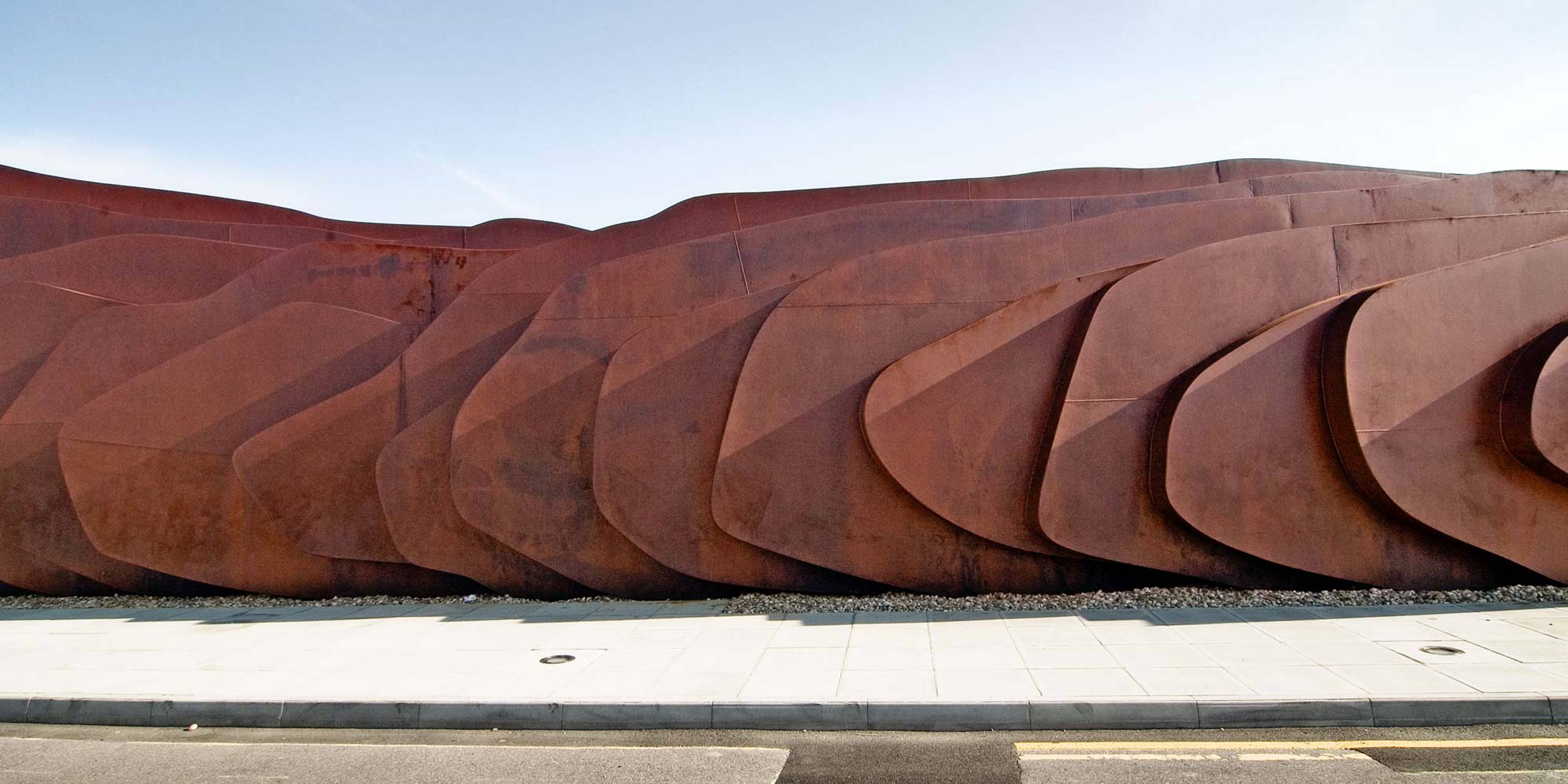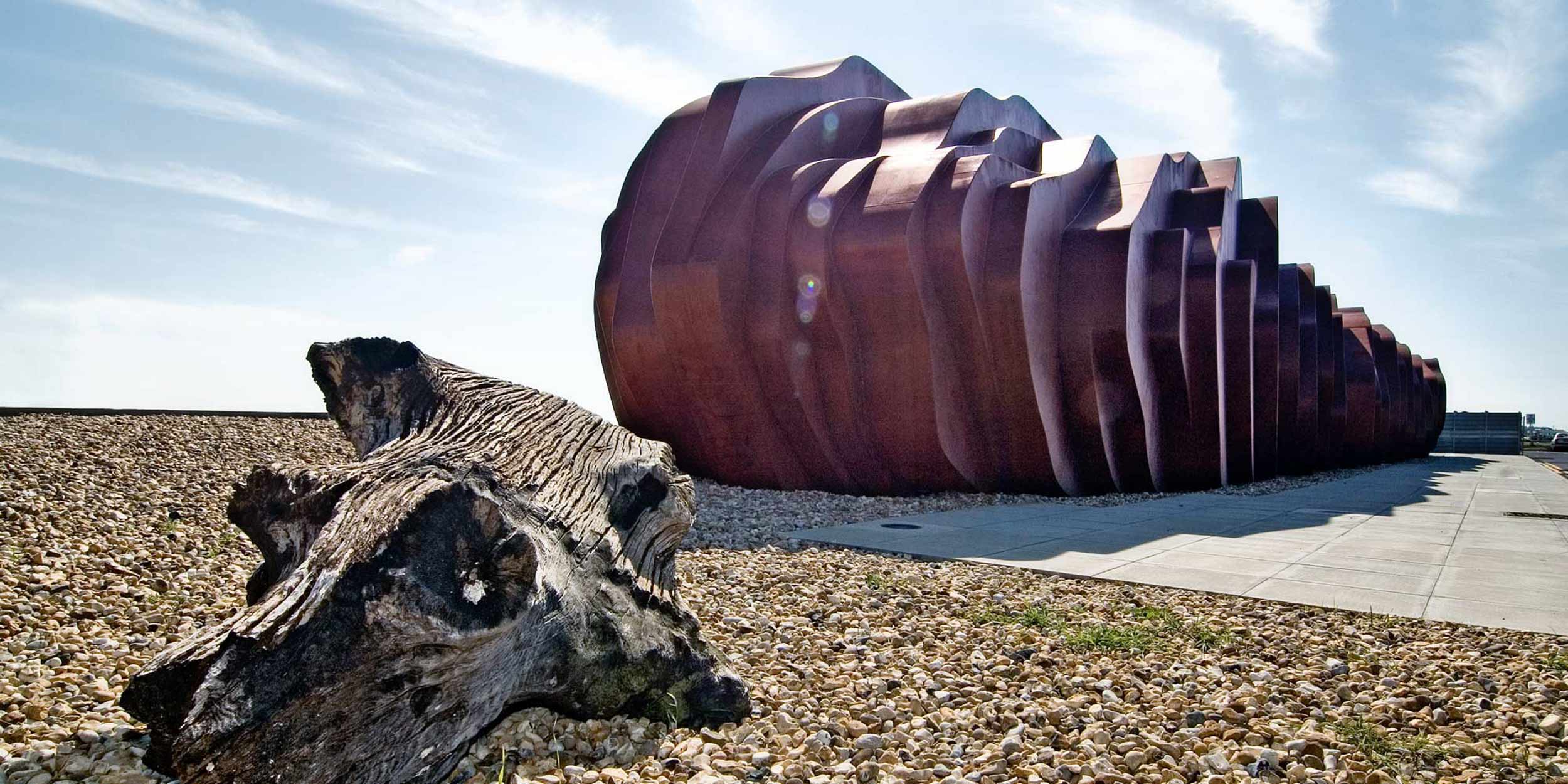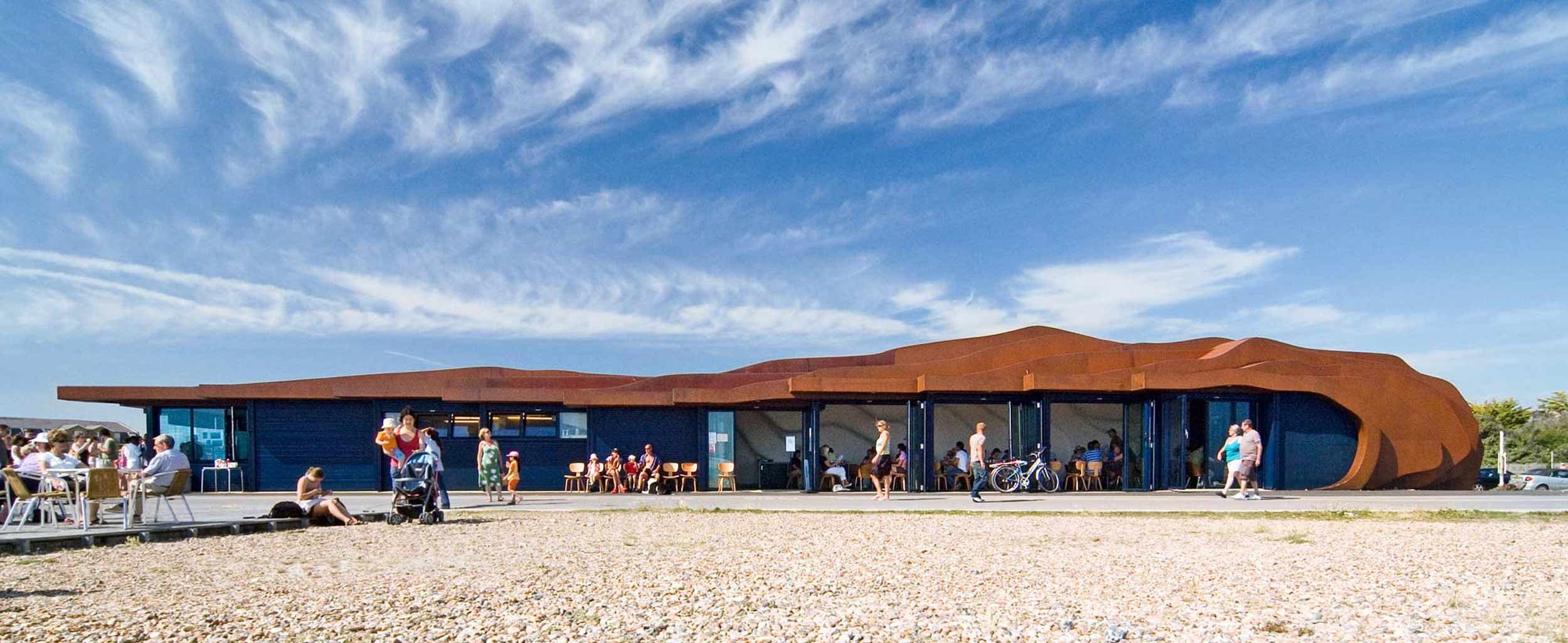
We first collaborated with Thomas Heatherwick’s dynamic studio on this RIBA Award-winning single-storey structure in Littlehampton, West Sussex. The first architectural project completed by the London-born designer, whose works bridge the realms of art, fashion and construction, the narrow structure was an average of just 5 m wide and 40 m long.
An irregularly-shaped café building with weathered steel plate cladding
Heatherwick had approached us with the idea of producing a building that would blend in with the beach in terms of colour and form, evoking ideas of the waves of the sea, the shape of washed up shells, or the irregular mass of seaweed and jetsam. The budget was low and the materials needed to be light to enable the structure to be borne off sandy ground via simple concrete strips. We showed that the best way to build this complex form was to treat the external envelope as structural, forming it into an integral folded steel plate.

The method of building the monocoque structure resembled that used in a plane or a racing car; the steel plate that forms the structure was modelled using finite element analysis, with each fold and edge examined until the structure looked proportional. In its finished form, the shell flattens out in certain areas; our model was used to analyse where the form lost structural integrity, and in these locations we inserted steel ribs to increase strength.
Mild steel plate of 8 mm, chosen over Corten for aesthetic reasons, was cut in a nearby factory in four large pieces which were then assembled on site; this was 2 mm thicker than was needed structurally to ensure a thick, rounded edge to each layer. Once weathered, an oil-based varnish was applied to prevent further rusting. Glazing ran along the length of the beach-front elevation; protective roller shutters were made into an architectural feature, constructed from a similar material and merging with the structure.

2007 Emerging Architecture Awards – Highly Commended
2007 Civic Trust Award
2008 ICE South East Construction Award
2008 IStructE Award – Shortlisted
2008 BCI Small Project Award
2008 RIBA National Award, 2008 RIBA Award
2008 Structural Steel Design Awards – Certificate of Merit
 25
25 'On Weaving'
'On Weaving' The JJ Mack
The JJ Mack The Farmiloe.
The Farmiloe. Pure
Pure  Tabernacle
Tabernacle  2–4 Whitworth
2–4 Whitworth White City
White City  Aloft
Aloft  NXQ
NXQ TTP
TTP Two
Two 'Radiant Lines'
'Radiant Lines' A Brick
A Brick One
One The Stephen A. Schwarzman
The Stephen A. Schwarzman Albert Bridge House.
Albert Bridge House. Edgar's
Edgar's Luton Power Court
Luton Power Court St Pancras
St Pancras Wind Sculpture
Wind Sculpture Sentosa
Sentosa The
The Liverpool
Liverpool Georges Malaika
Georges Malaika Reigate
Reigate Cherry
Cherry Khudi
Khudi Haus
Haus 10 Lewis
10 Lewis