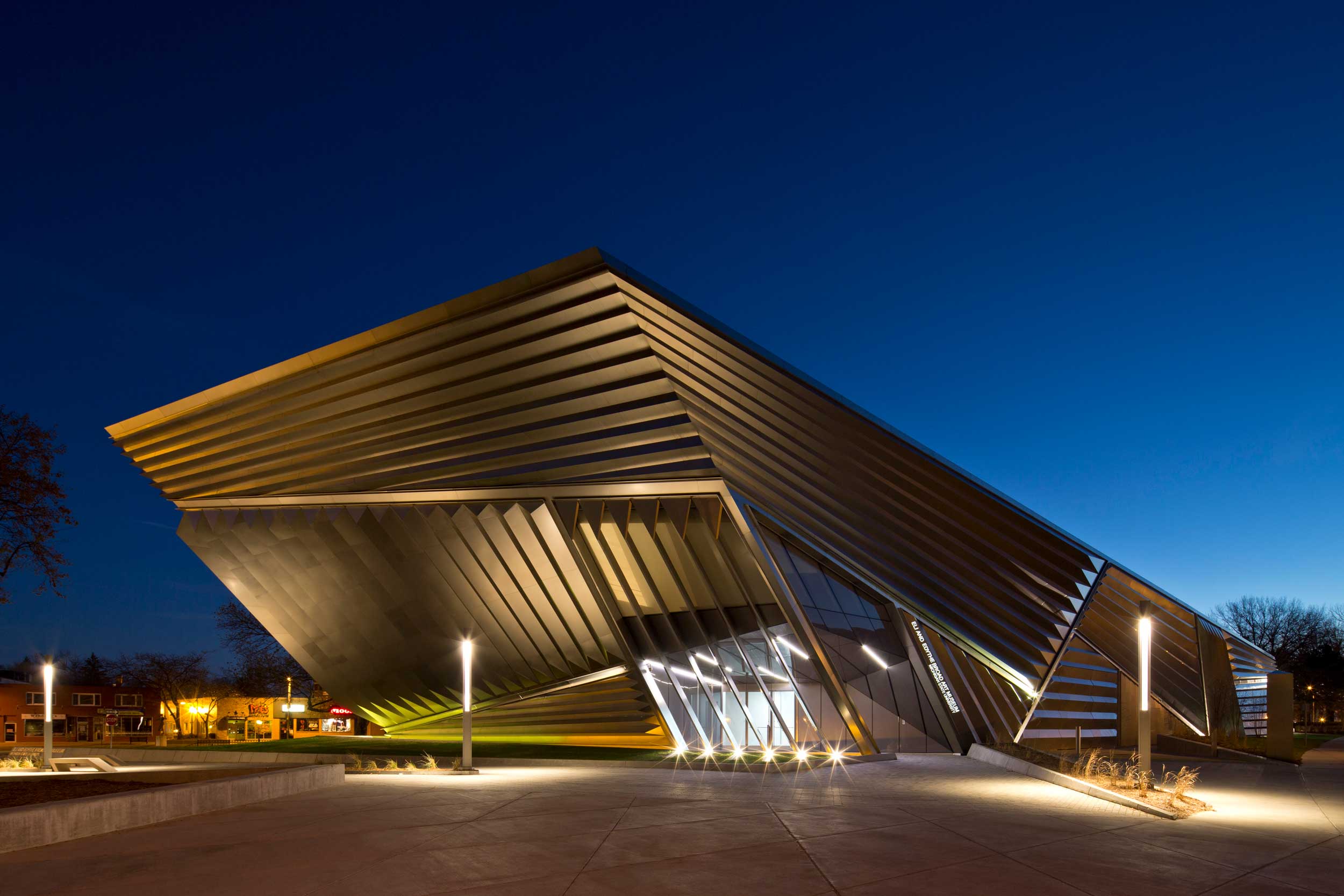
Zaha Hadid’s statement art gallery on the campus of Michigan State University provides striking contrast with neighbouring neo-gothic, red-brick buildings. Its sharp features are intended to be reflective of surrounding topography and movement flows, but create a complex geometry that demanded a rational approach to structural design.
Statement art gallery at Michigan State University clad in layers of folded steel
The building, built to allow students a hands-on experience of curating art, provides three storeys of exhibition space, comprising a basement and two upper floors. The other 30 % of the floor area is broken down into various amenities including an education wing, museum shop, visitor café and study centre.
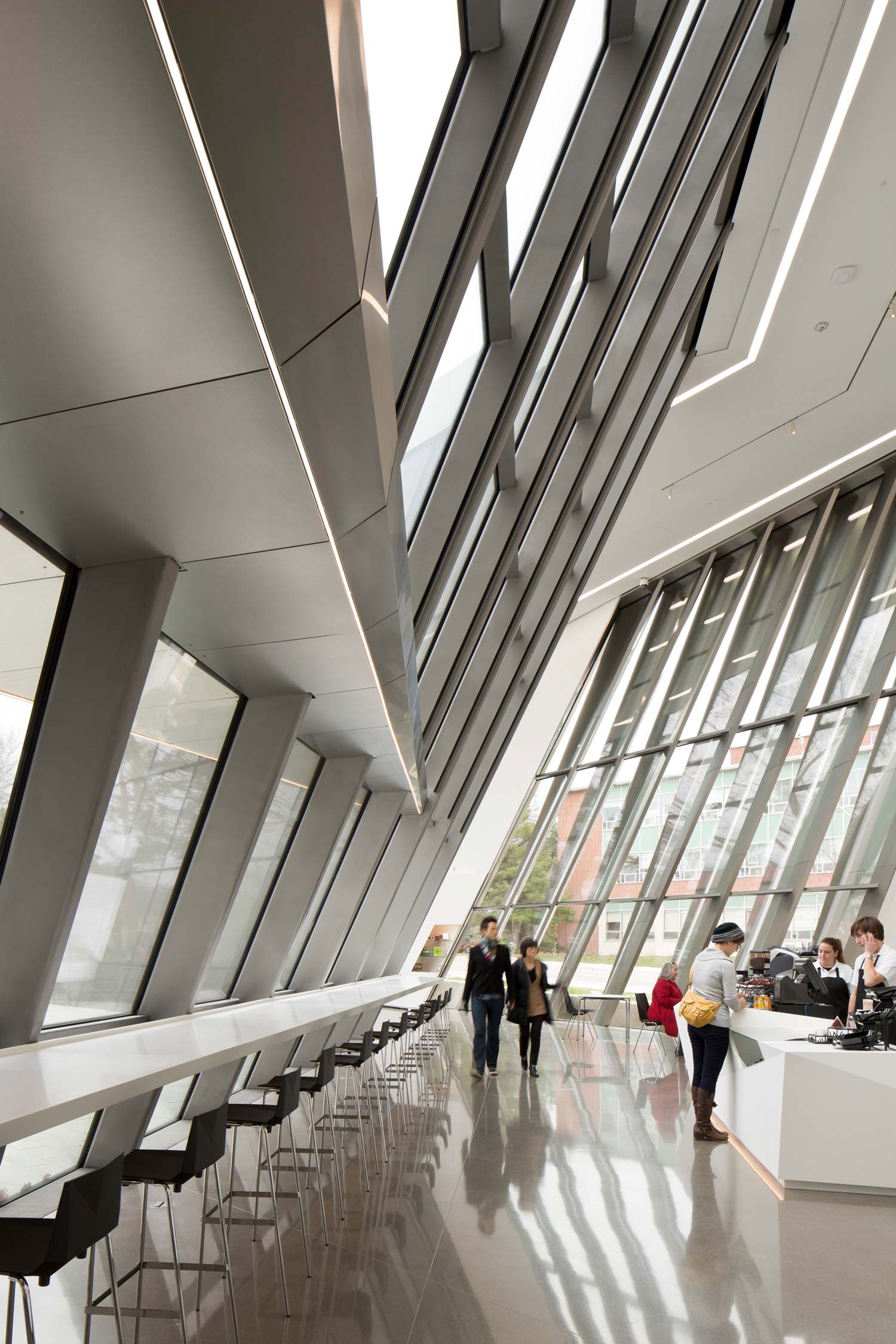
The structural solution for this irregular design, comprising intersecting planes of cladding, involved a mixture of steel and concrete. Concrete frame was used where possible, which provides thermal mass and minimises vibration within the large gallery areas. Additional steel framing was used for the non-structural cladding system and in areas where large column-free spaces were required. The cladding, which has drawn considerable press attention, comprises folded stainless steel laid at angles that highlight the geometry of the structure.
Over the Contemporary Permanent Gallery on the ground floor, the roof spans 13 m across using cellular steel beams, which also allow the transfer of services within the structure of the floor. Similarly, in the north-west corner a large double-aspect window set at an incline is framed in 10 m steel cantilevers and supported by adapted steel trusses above.
Deflection is a potential problem with steel, and the criteria were discussed in depth with both design team and supply chain. To ensure accuracy in crucial details such as these, we developed a structural model alongside our bespoke analytical software, which was loaded onto a central BIM system accessible to all involved in the design, allowing collaborative solutions to be found.
2014 AISC IDEAS Award
2013 AIA Michigan Honor Award
2013 IStructE Structural Awards – Shortlisted
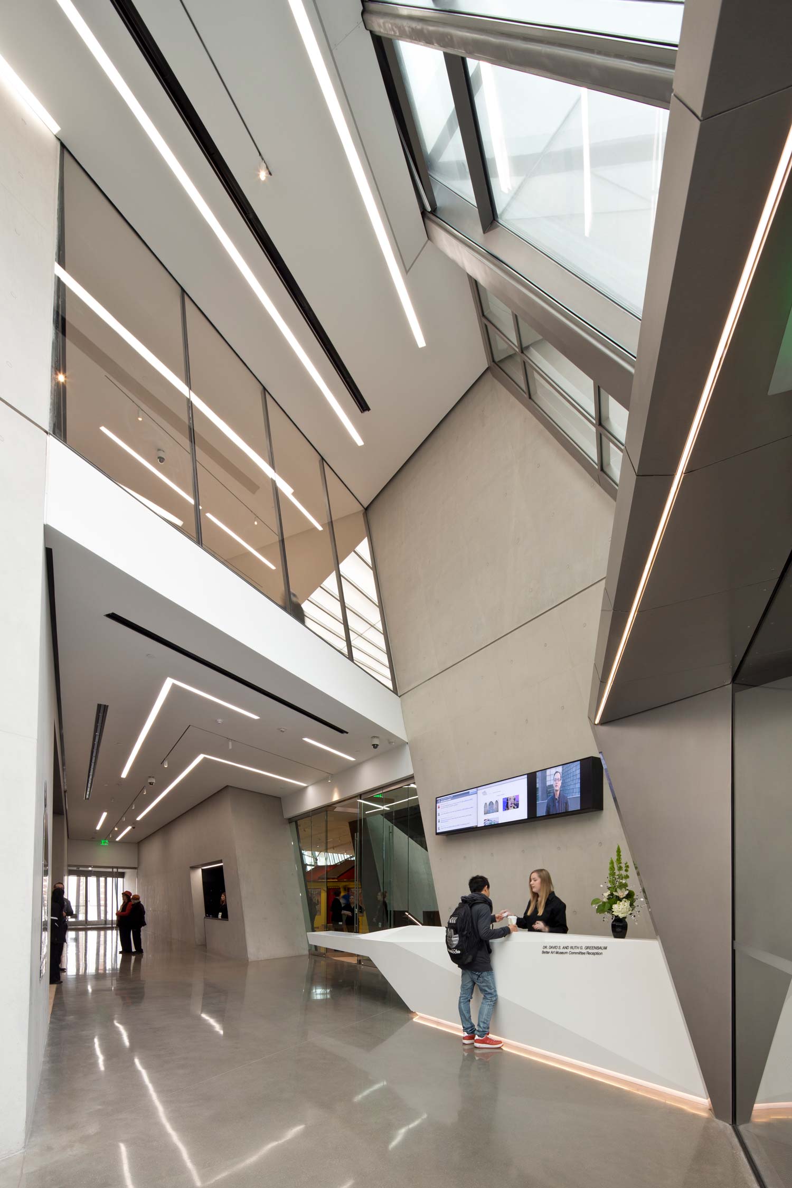
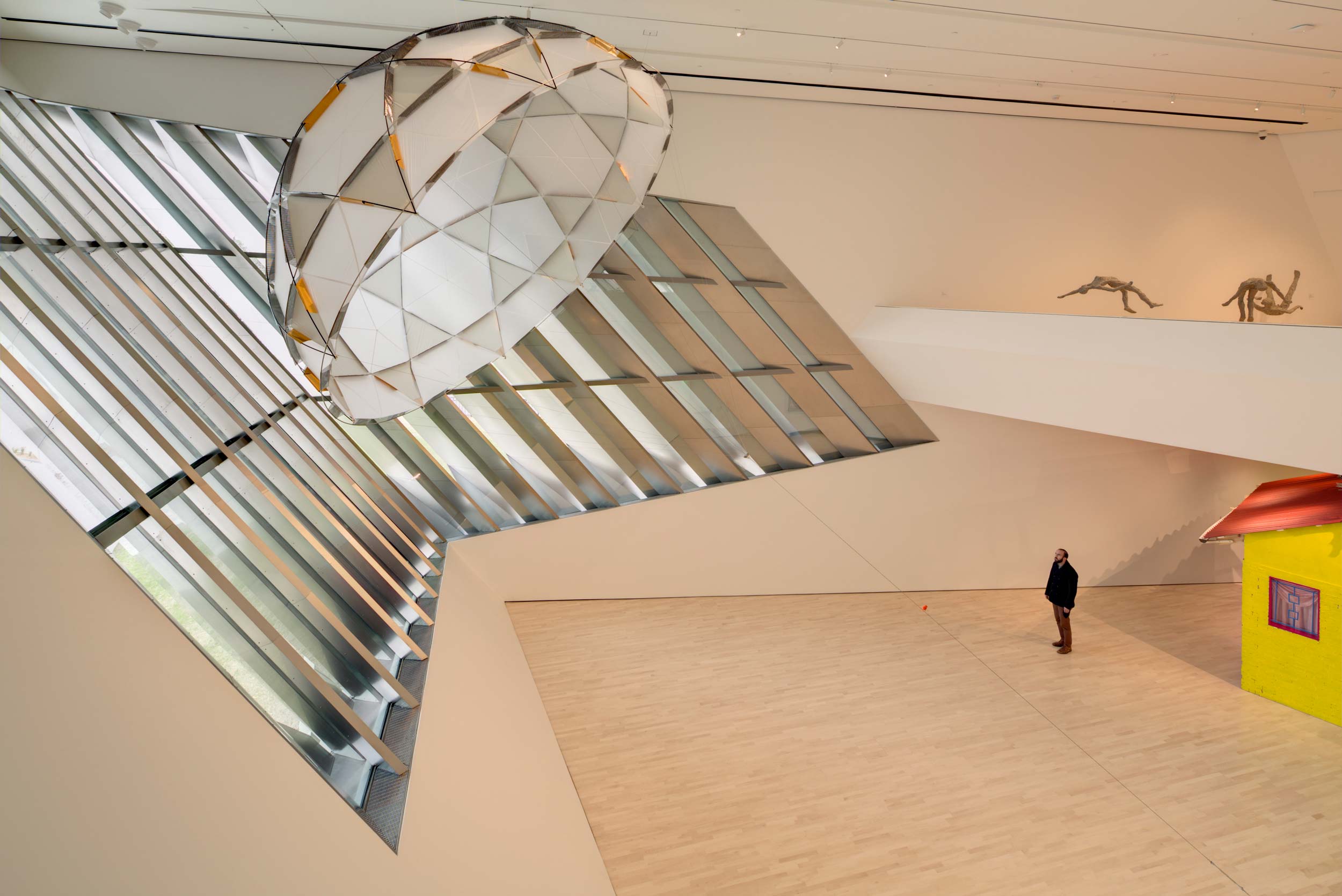
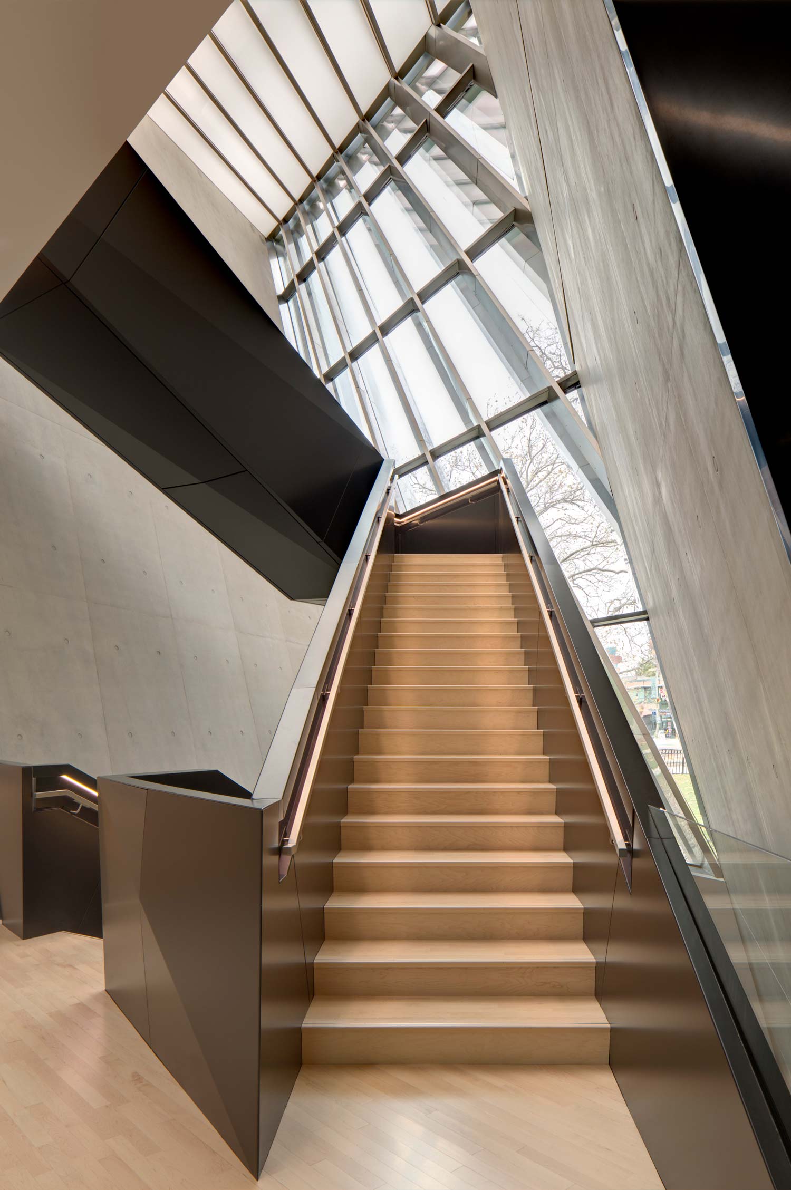
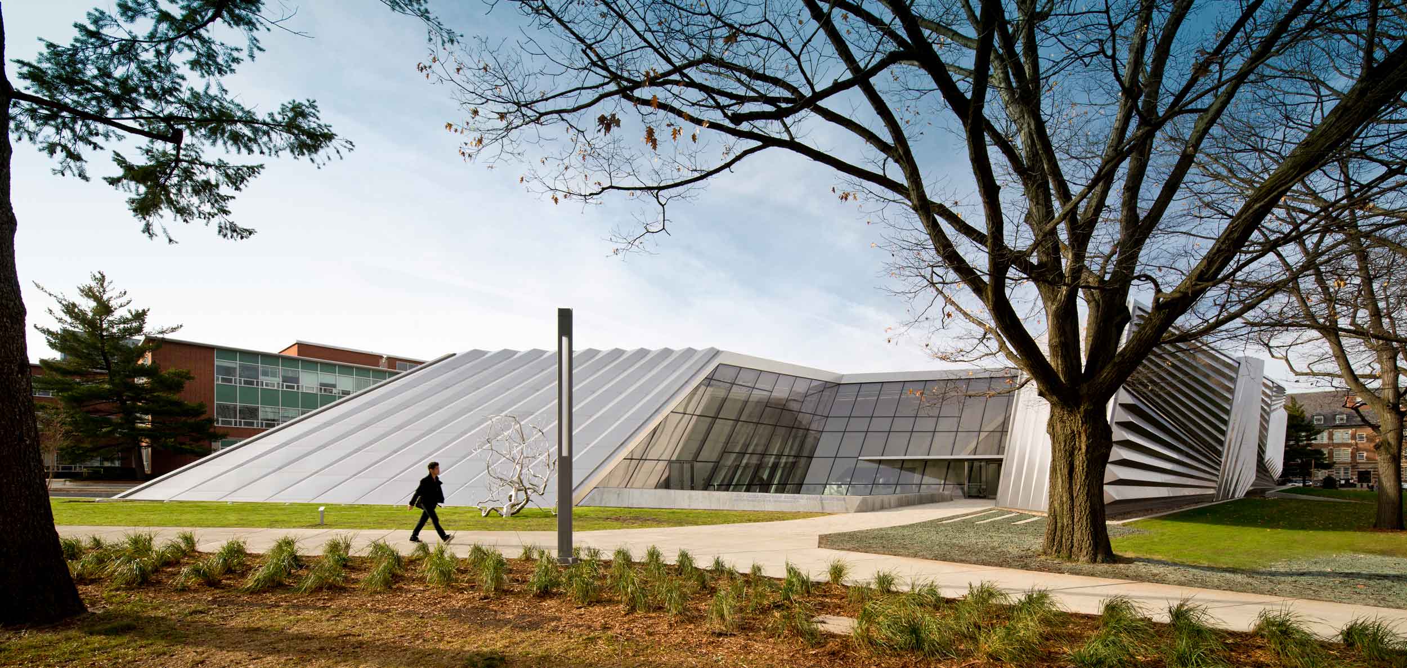
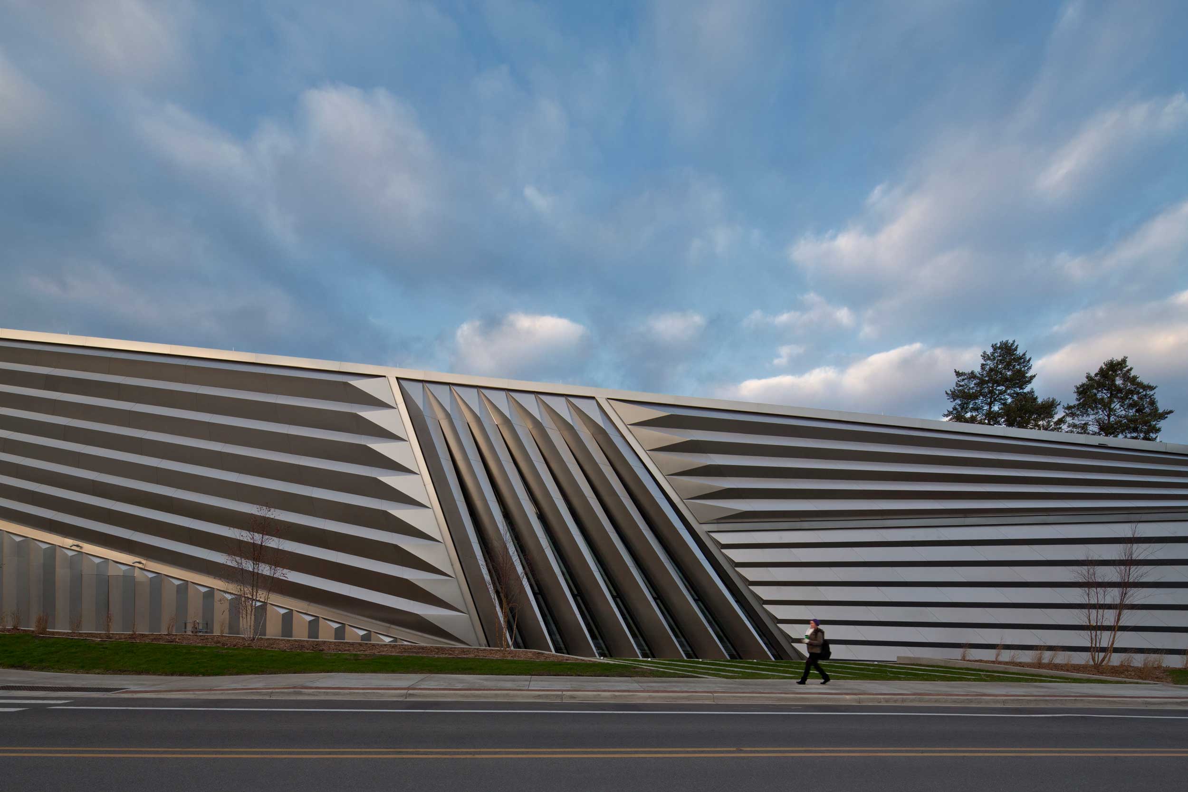
 25
25 'On Weaving'
'On Weaving' The JJ Mack
The JJ Mack The Farmiloe.
The Farmiloe. Pure
Pure  Tabernacle
Tabernacle  2–4 Whitworth
2–4 Whitworth White City
White City  Aloft
Aloft  NXQ
NXQ TTP
TTP Two
Two 'Radiant Lines'
'Radiant Lines' A Brick
A Brick One
One The Stephen A. Schwarzman
The Stephen A. Schwarzman Albert Bridge House.
Albert Bridge House. Edgar's
Edgar's Luton Power Court
Luton Power Court St Pancras
St Pancras Wind Sculpture
Wind Sculpture Sentosa
Sentosa The
The Liverpool
Liverpool Georges Malaika
Georges Malaika Reigate
Reigate Cherry
Cherry Khudi
Khudi Haus
Haus 10 Lewis
10 Lewis