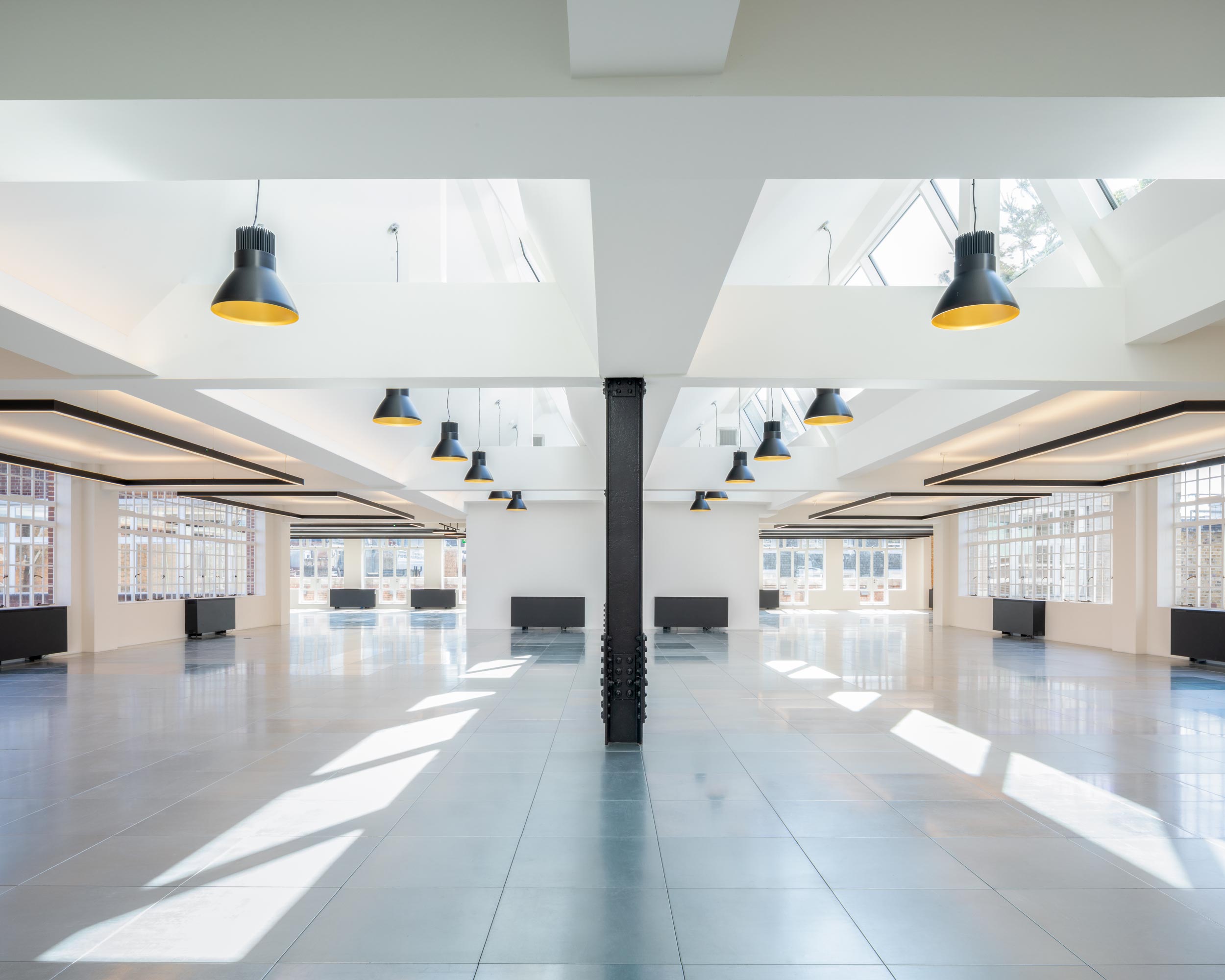
Elsley House is an elegant art-deco building within the upmarket Fitzrovia area of central London. The property was originally delivered in the 1930s for the garment industry, and has now been refurbished into a contemporary office destination by Burwell Deakins Architects, for Great Portland Estates.
Elsley is an elegant art-deco building within the upmarket Fitzrovia area of central London.
The renewed scheme retains the art-deco character, while delivering 6,200m2 of bright, contemporary office space throughout the lower-ground and ground levels and across five upper storeys. The property is notable for its attractive, glazed pavilion entrance, which is accessed via a quiet, off-street courtyard setting.
Two reception areas are remodelled and updated, using materials that are carefully curated to follow the original art-deco design, while the rear-courtyard pavilion-lobby’s partition walls are concurrently removed to introduce a relaxed seating zone. An existing industrial lift is accessed from this courtyard, and now opens onto a large new bike store, complete with changing and shower facilities, that replaces a redundant oil tank within the lower-ground level.
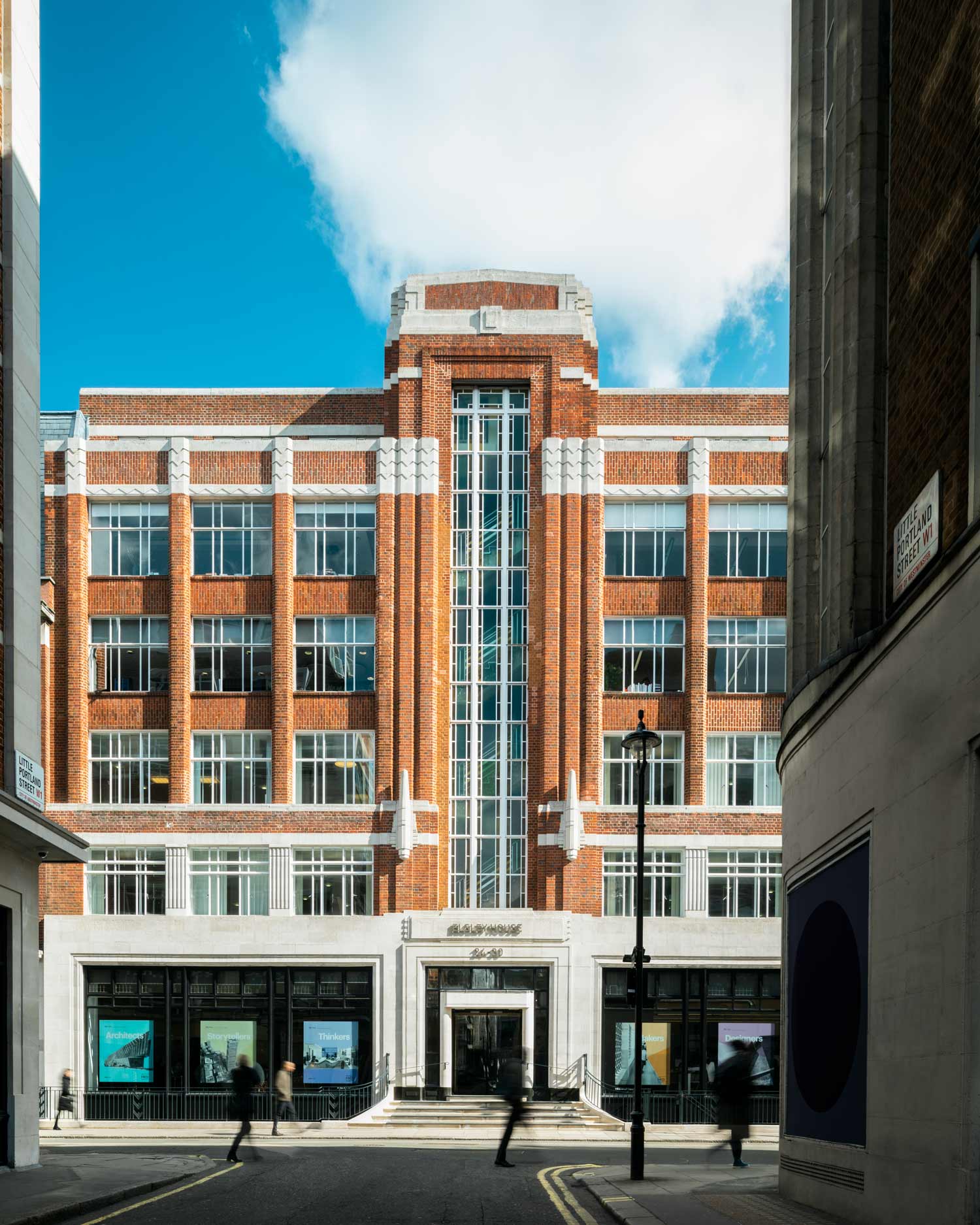
Some existing vaults beneath the surrounding public pavements are additionally reclaimed to become further usable space, and now accommodate new WCs as part of the lower-ground programme. The building’s roof space is meanwhile repurposed into further, high-quality amenity, with the fifth-floor office gaining private access to a new, landscaped roof terrace, while the sixth-floor roof above becomes a second, more generous communal terrace and social space for all occupiers.
AKT II’s retrofit expertise was crucial in transforming this formerly underperforming asset into a coveted new office offering. A quirky original roof design in particular, together with some areas of under-performing masonry encapsulation of the steel frame, together required a detailed structural investigation in order to achieve the new rooftop functionality.
The new programme sits a short walk from the Oxford Circus underground station, and is now popular with media and technology occupiers.
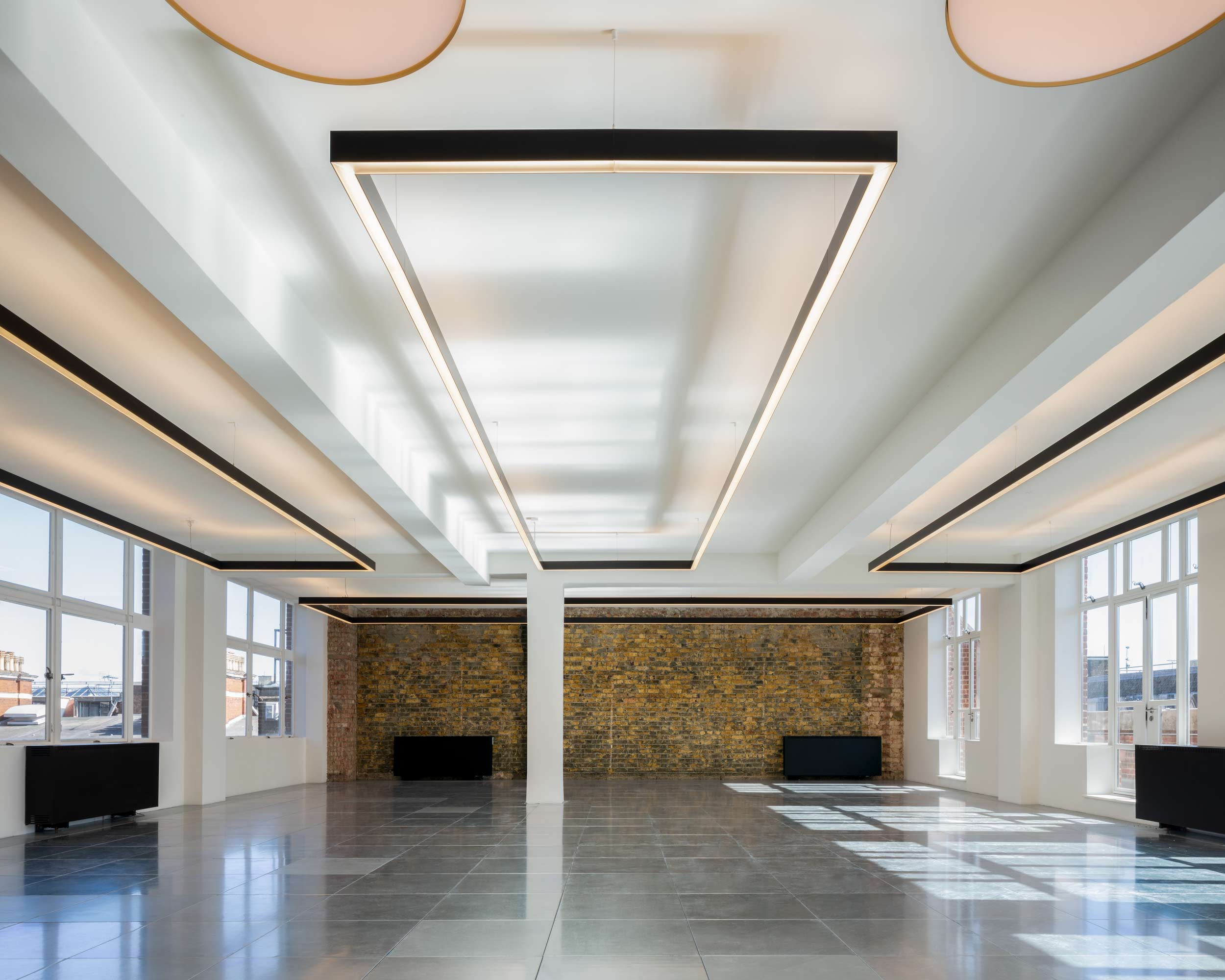
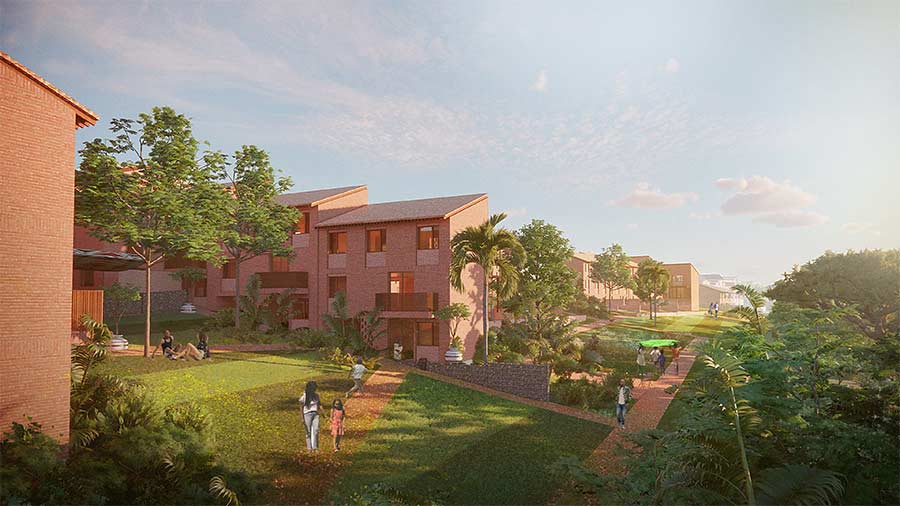 Green City
Green City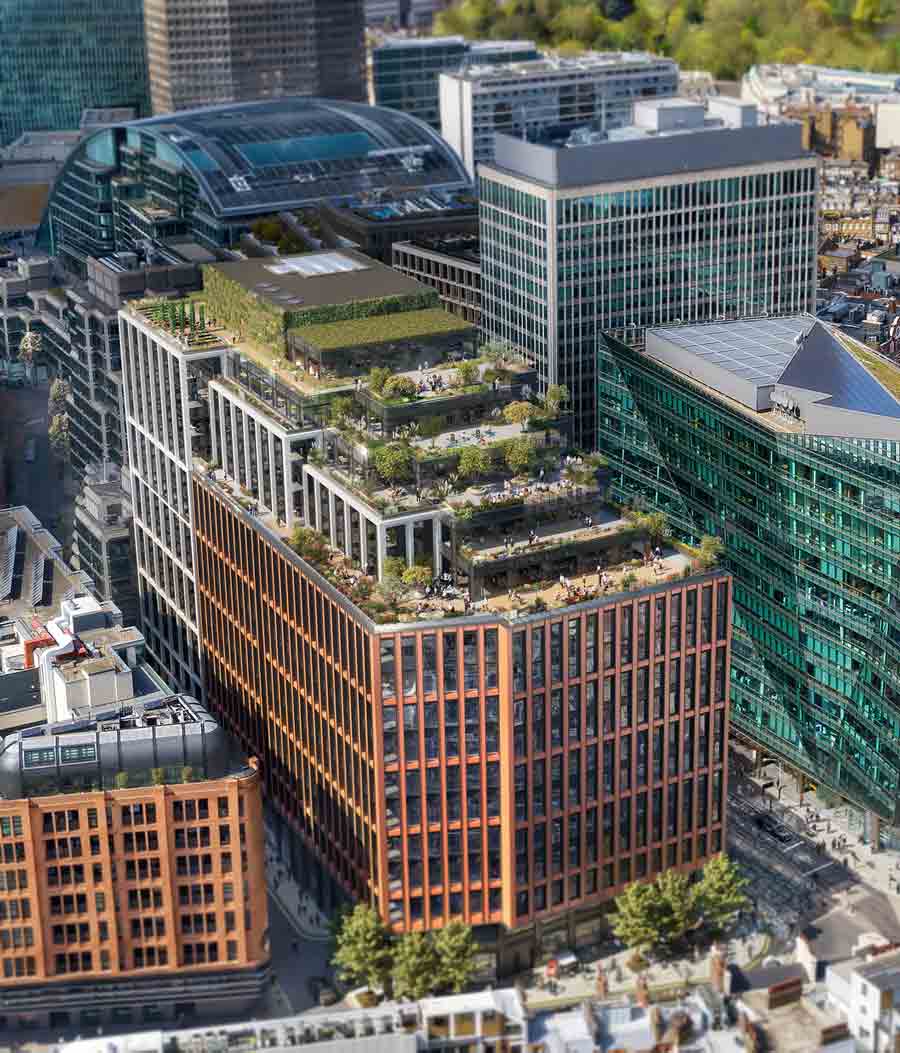 105
105 25
25 The JJ Mack
The JJ Mack The Farmiloe.
The Farmiloe. Pure
Pure  Tabernacle
Tabernacle  Whitworth
Whitworth White City
White City  Aloft
Aloft  NXQ
NXQ TTP
TTP Two
Two 'Radiant Lines'
'Radiant Lines' A Brick
A Brick One
One The Stephen A. Schwarzman
The Stephen A. Schwarzman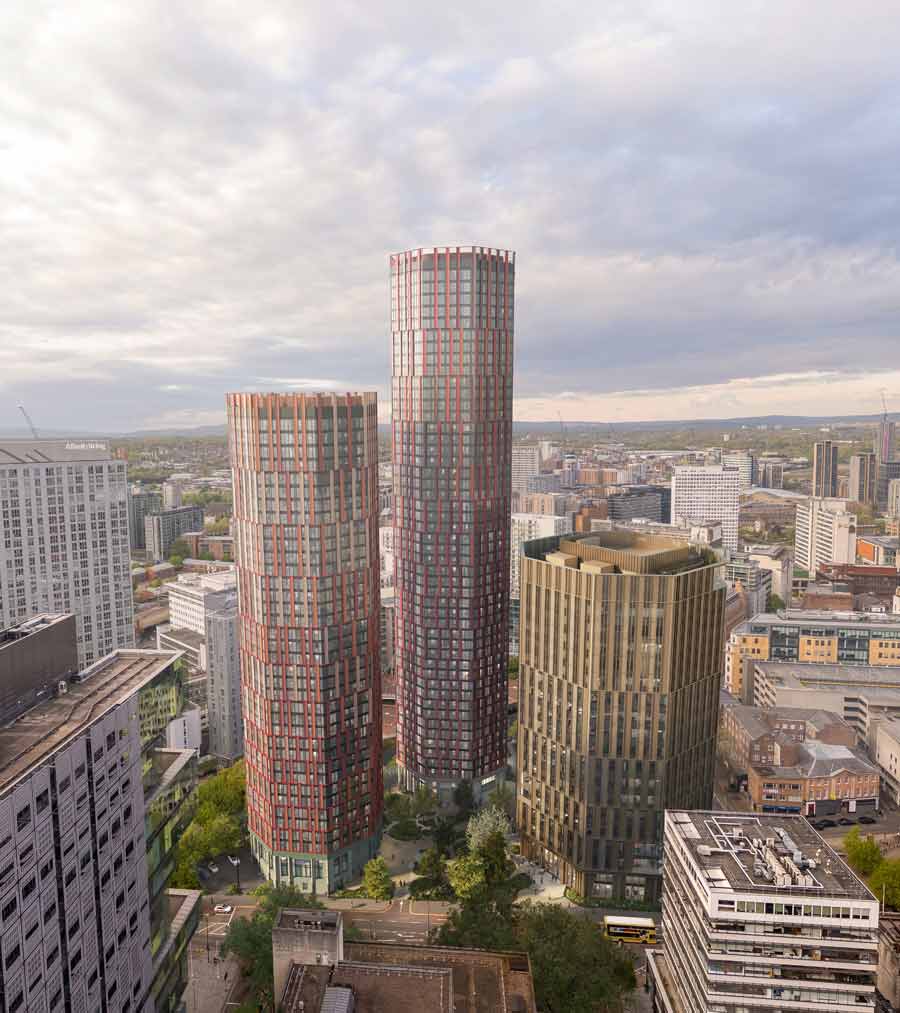 Albert Bridge House.
Albert Bridge House. Edgar's
Edgar's Luton Power Court
Luton Power Court St Pancras
St Pancras Wind Sculpture
Wind Sculpture Sentosa
Sentosa The
The Liverpool
Liverpool Georges Malaika
Georges Malaika Reigate
Reigate Cherry
Cherry Khudi
Khudi Haus
Haus