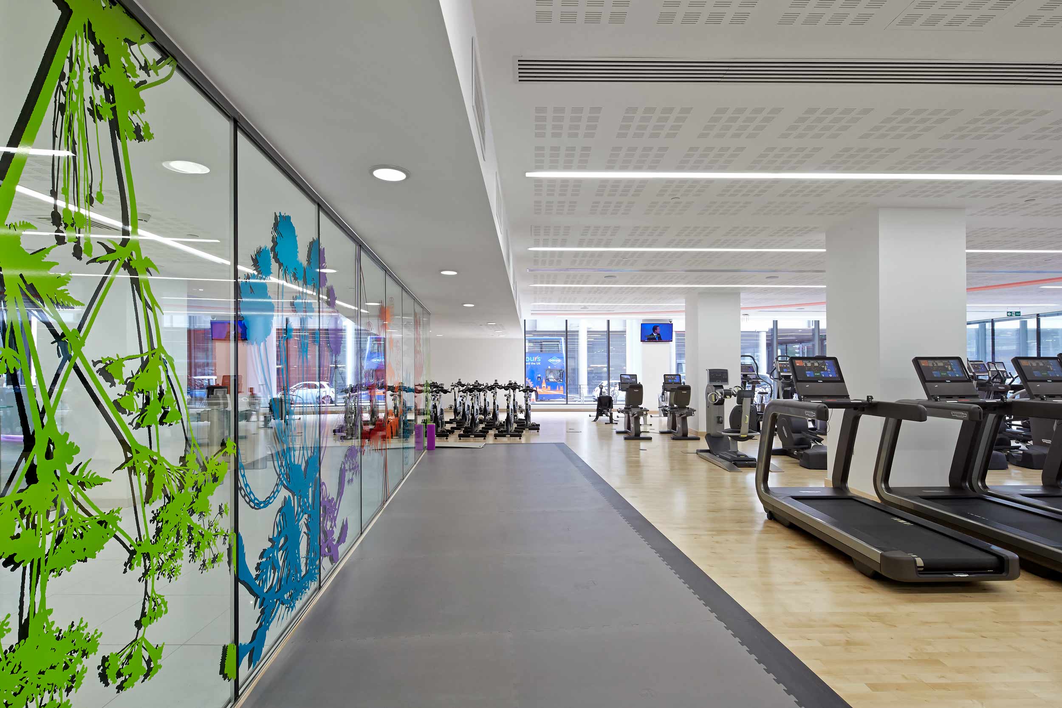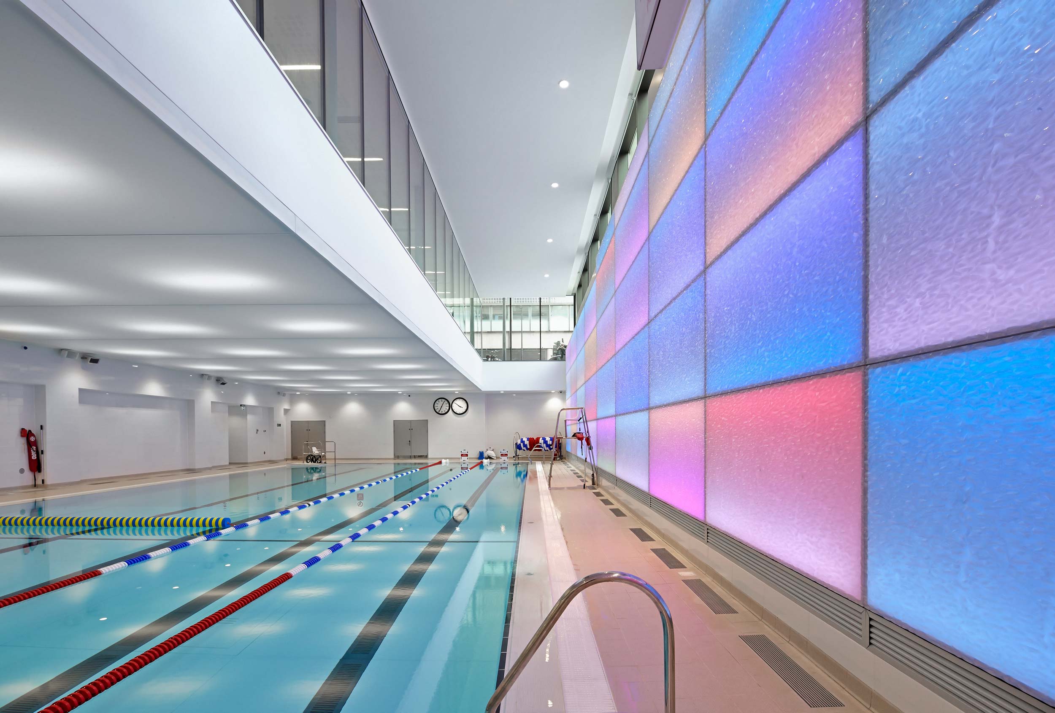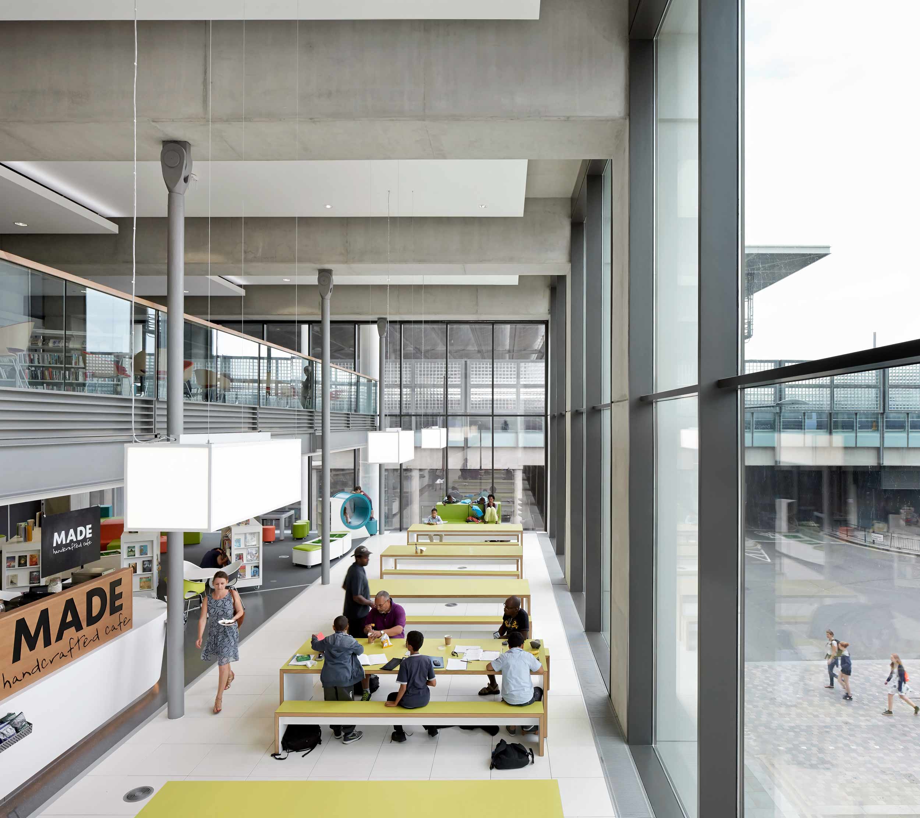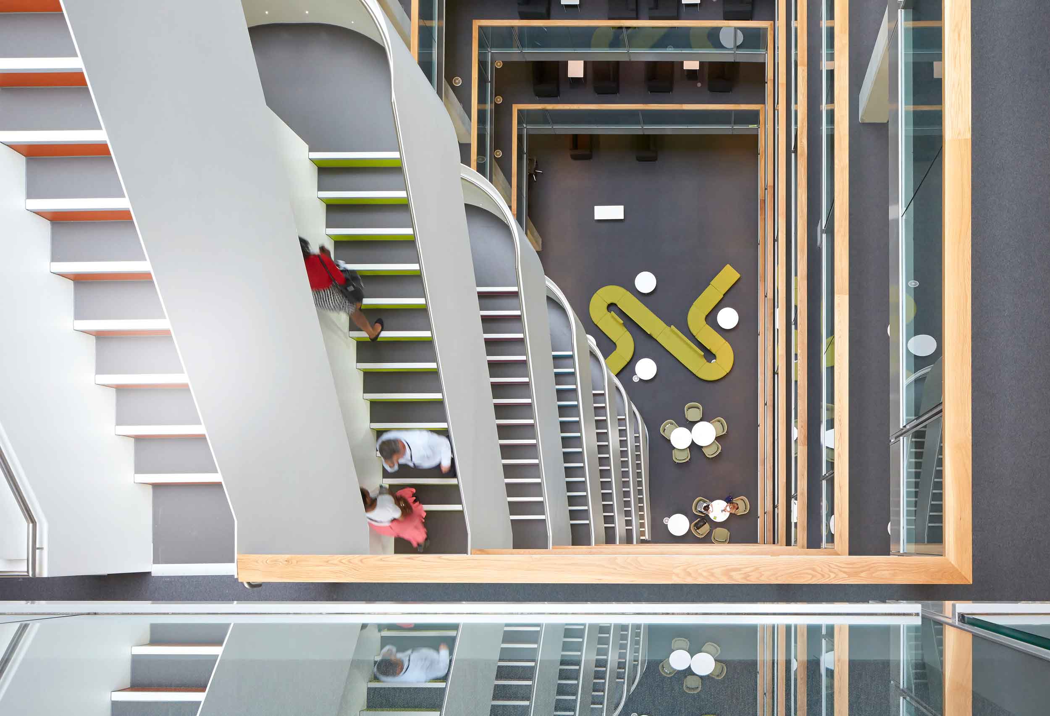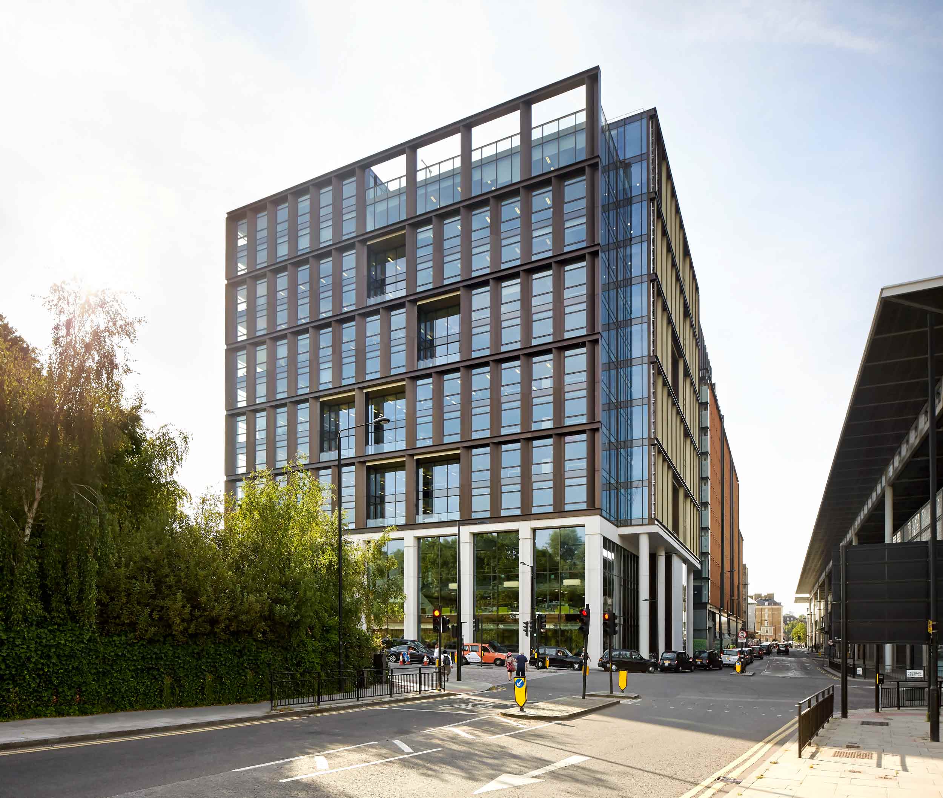
Though not the largest of the six buildings situated on Pancras Square in London’s King’s Cross, this fifteen-storey headquarters for Camden Council is by far the most complex in engineering terms.
15-storey headquarters for Camden Council with basement leisure facilities
The zone between the two-storey basement and second floor has a number of columns omitted to provide space for a lobby, a leisure centre with two swimming pools and other facilities. We designed deep transfer girders at second floor level to support the truncated internal columns. These girders also support the first, upper and lower ground floor levels, which hang via steel tubular sections.
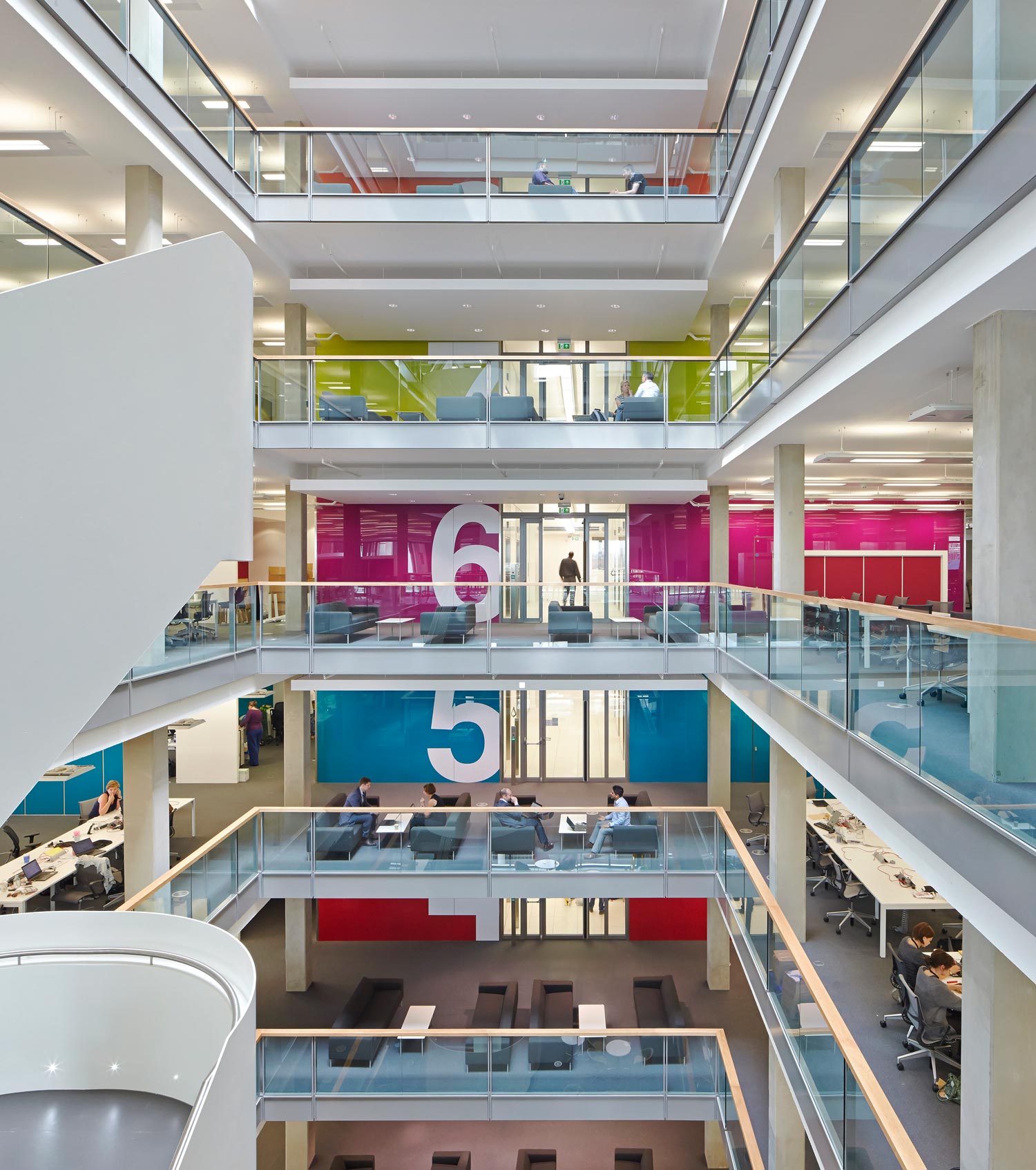
A restricted 1.5 m-high structural zone for the transfer structure led us to recommend fabricating concrete-encased plate girders: the concrete prevents the steel buckling, allowing smaller sections to be used. The office floors have a regular rectangular grid, optimised for flexibility and efficiency. Meanwhile, the suspended lower floors were designed to be lightweight, typically 330 mm-thick Slimflor slabs.
A secant piled wall with in-situ concrete liner was chosen to construct the perimeter retaining structure. The majority of the wall is propped both at base and at capping beam level. However at the building’s north-western corner, a large void in the lower ground floor slab allows natural light into the basement swimming pool area. In this location, the 9.5 m-tall perimeter wall fully cantilevers.
This corner also overlays a former gasholder and extends hard against the curved plot boundary and existing highway. With little space to install secant piles and deliver necessary clearance while preserving services, smaller diameter piles were specified.
Our solution was a waling beam to cap the unpropped piles. Its huge size – 1.8 m wide and 2.2 m deep – and dense reinforcement provides stiffness to transfer the horizontal forces from the retaining wall back to transverse structures perpendicular to the wall.
2016 Civic Trust Award – Commendation
2016 BREEAM Award
2015 BCI Award – Health & Safety Award
2015 BCI Award – Best Practice Award
2015 BCI Award – Major Building Project of the Year (over £50 m) – Highly Commended
2015 BCI Award – Prime Minister’s Better Public
Building Award
2015 NLA Award
2015 RIBA Regional Award
2015 RIBA Award – Special Award for Sustainability
2015 Building Award – Sustainable Project of the Year
2013 BREEAM Award
