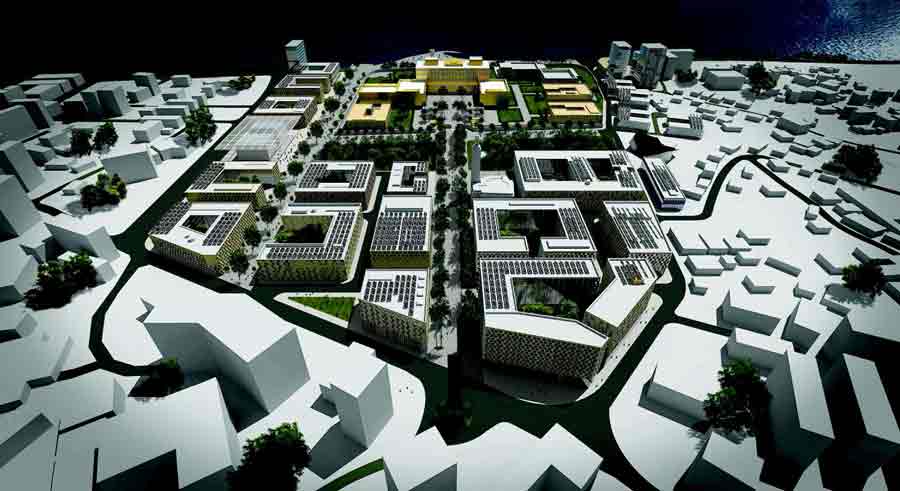
The masterplan for the Presidential Palace in Libreville, one of a string of prestigious waterfront regeneration projects designed by architect David Adjaye for the President of Gabon, is a highly ambitious mixed-use redevelopment that creates a new administrative campus and cultural centre at the heart of the city, and improves pedestrian access to the impressive Atlantic seafront.
Huge mixed-use development with cultural and administrative quarters on the waterfront in Libreville, Gabon
The project offered our sustainable infrastructure and urban planning team the chance to investigate traffic management and public realm strategies to reconnect the city with what is arguably its greatest asset: its scenic coastline.
Traffic calming, to redistribute heavy vehicular traffic away from the coast road and onto the city’s peripheral ring road, is being considered as one of a number of urban design strategies targeted at removing the barrier between the city and the waterfront. This will serve to improve the pedestrian experience and footfall for cafés and shops located along a 1.5 km stretch of the coastal boulevard.
Our civil engineering team provided strategic advice on urban drainage management across the site together with a strategy for secure vehicle access, servicing and car parking. This was designed to respond to the phased decant, demolition and redevelopment of the site and current levels of public parking provision.
We carried out a preliminary assessment of existing and proposed land-use intensity on a phase by phase basis in an effort to understand the likely scale, timing and magnitude of traffic impact on both the local and the wider transport network. This also allowed us to describe the improvements to sustainable transport, junction capacity and pedestrian routes related to each phase that will need further consideration as the scheme progresses.
A new civic square and terraced garden have been carefully planned and integrated with a sustainable drainage system to control overland flow and help channel water into the underground drainage network. The gardens have been designed to incorporate water features and shade structures to improve the local micro-climate for pedestrians and channel seasonal onshore winds.