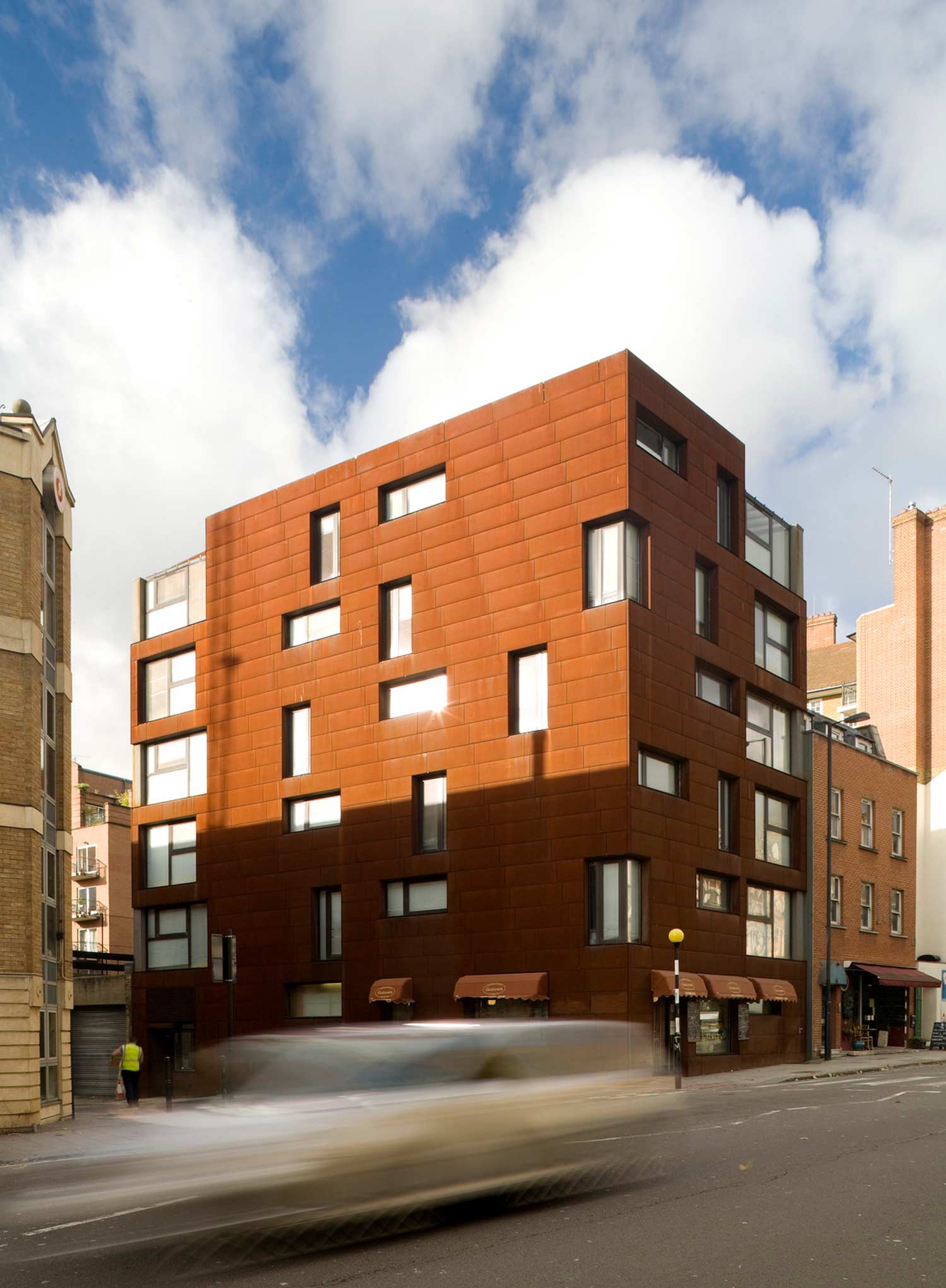
Amin Taha Architects spotted a single-storey delicatessen on Farringdon Road and realised the site had the potential for residential accommodation above.
Five-storey residential development above an existing café
Achieving that potential called for considerable design and engineering ingenuity; the road is a Transport for London Red Route, the Metropolitan line running beneath causes ground complexities, and new building regulations make acoustic standards in residential buildings more onerous than previously. On top of that the design had to evoke a suitably contemporary image for this generic 21st-century urban site notably in the window pattern and Corten steel cladding.
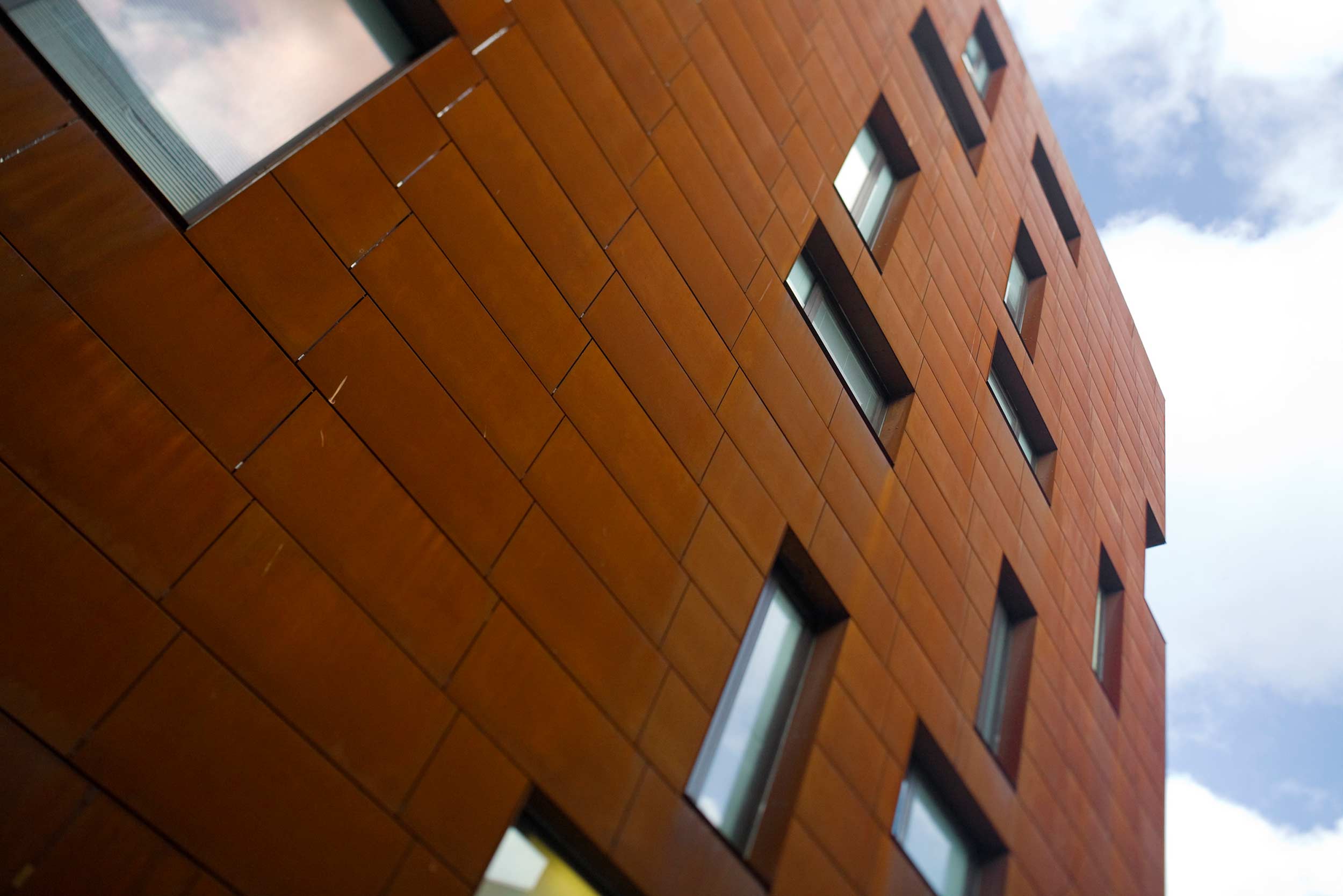
Ground and party wall conditions meant that piling was the only possible strategy for foundations, while a frame of steel columns and precast concrete planks condensed the depth of the floor sandwich, with appropriate sound insulation, enough to get five floors above ground within the overall height limit, making a viable number of units and leaving the basement and ground levels for the delicatessen. The structure also allowed for windows to wrap around the corner with loads carried on long cantilevers.
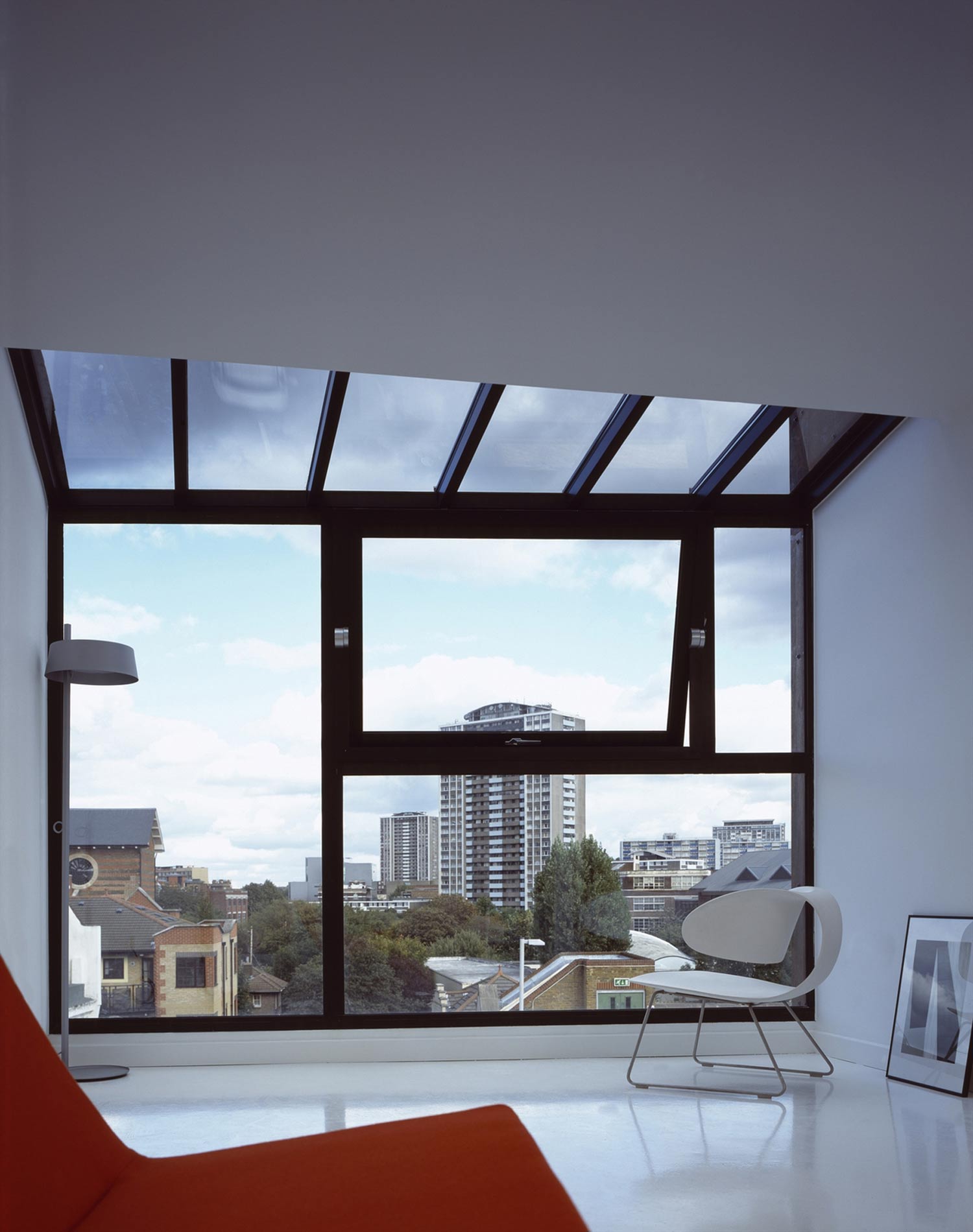
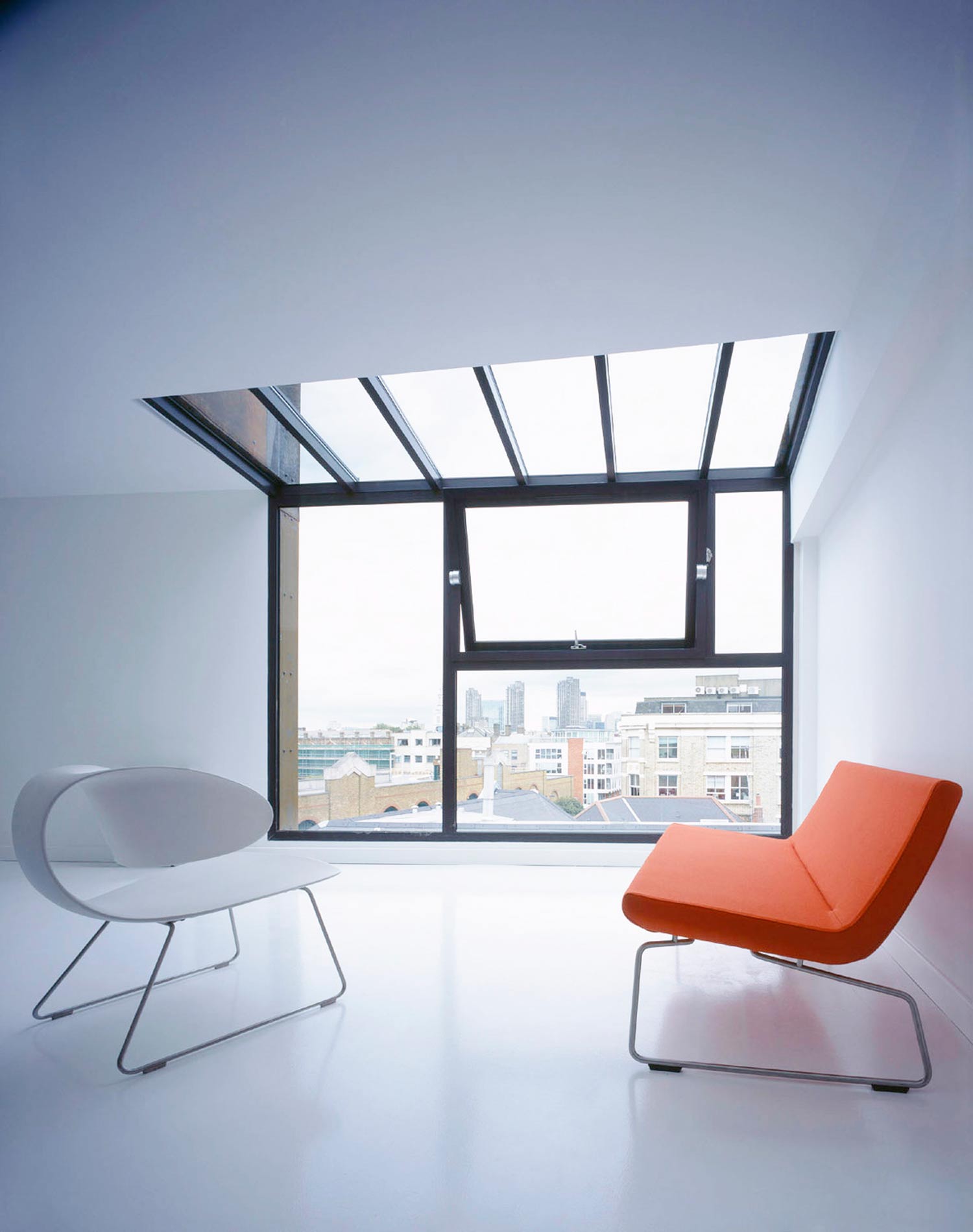
2005 RIBA Award
2005 AJ First Building Award
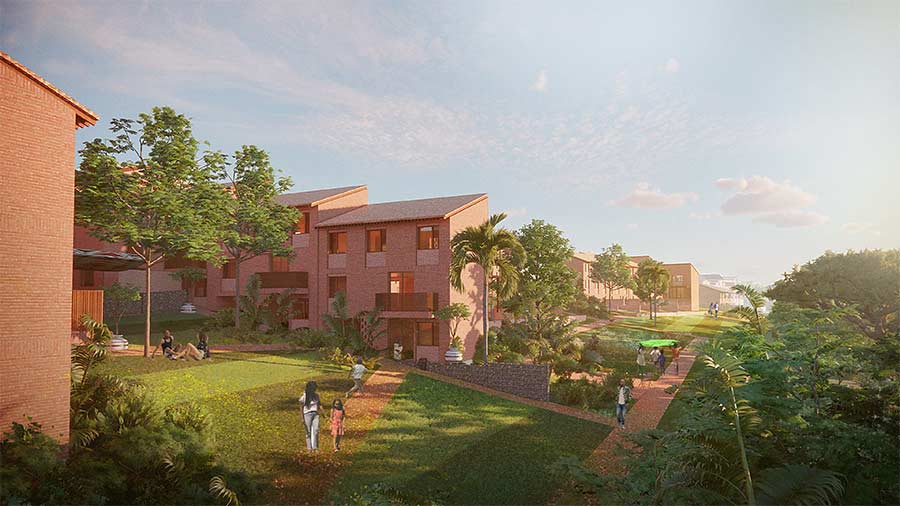 Green City
Green City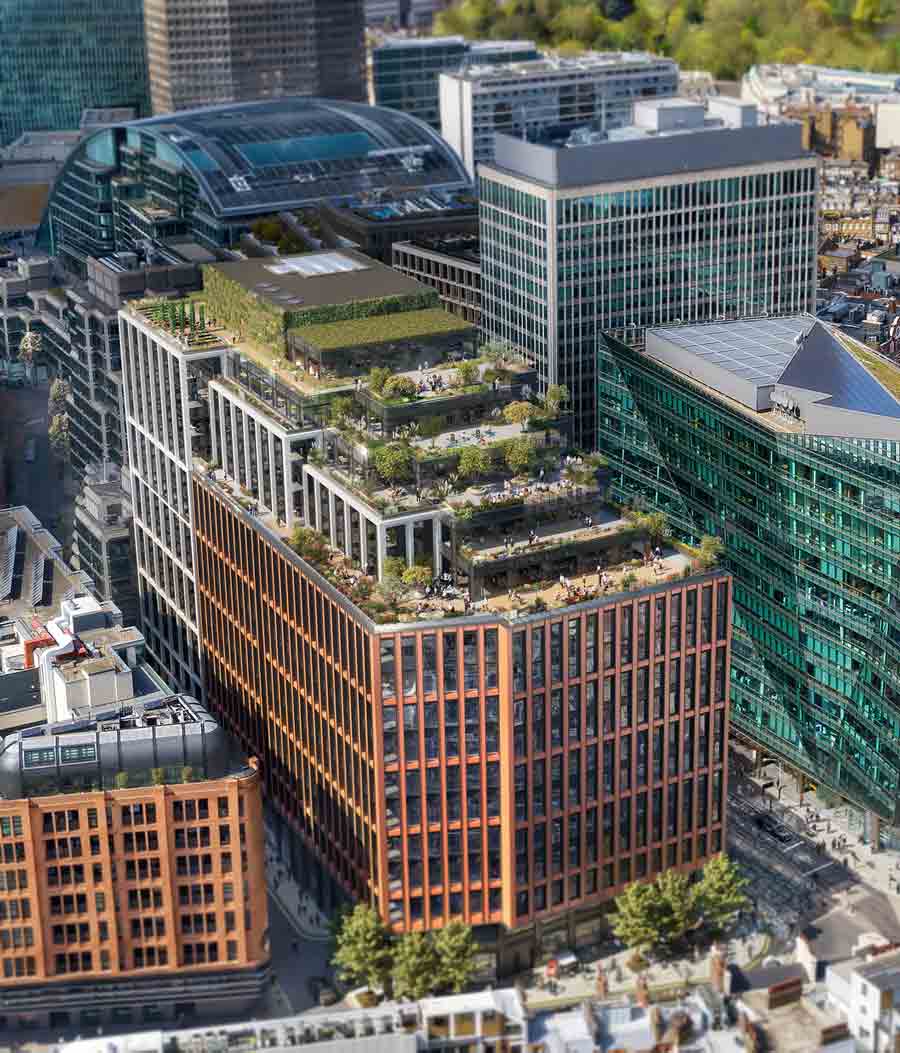 105
105 25
25 The JJ Mack
The JJ Mack The Farmiloe.
The Farmiloe. Pure
Pure  Tabernacle
Tabernacle  Whitworth
Whitworth White City
White City  Aloft
Aloft  NXQ
NXQ TTP
TTP Two
Two 'Radiant Lines'
'Radiant Lines' A Brick
A Brick One
One The Stephen A. Schwarzman
The Stephen A. Schwarzman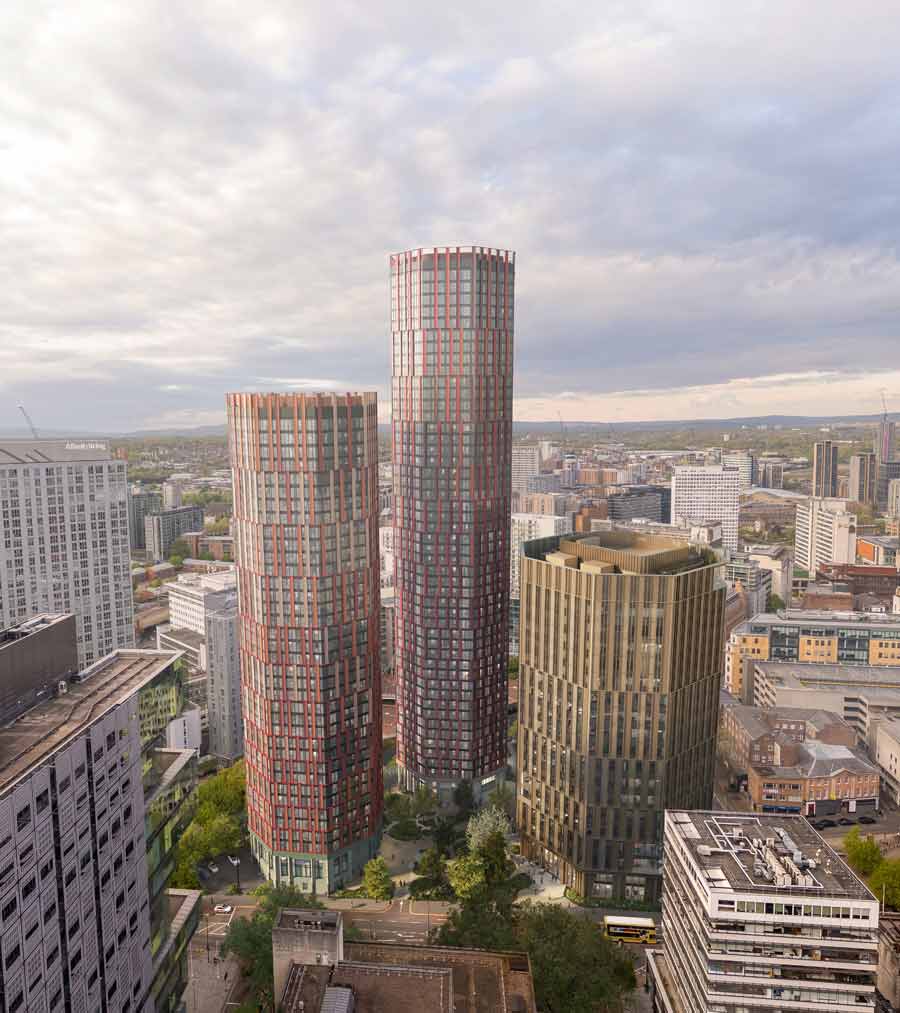 Albert Bridge House.
Albert Bridge House. Edgar's
Edgar's Luton Power Court
Luton Power Court St Pancras
St Pancras Wind Sculpture
Wind Sculpture Sentosa
Sentosa The
The Liverpool
Liverpool Georges Malaika
Georges Malaika Reigate
Reigate Cherry
Cherry Khudi
Khudi Haus
Haus