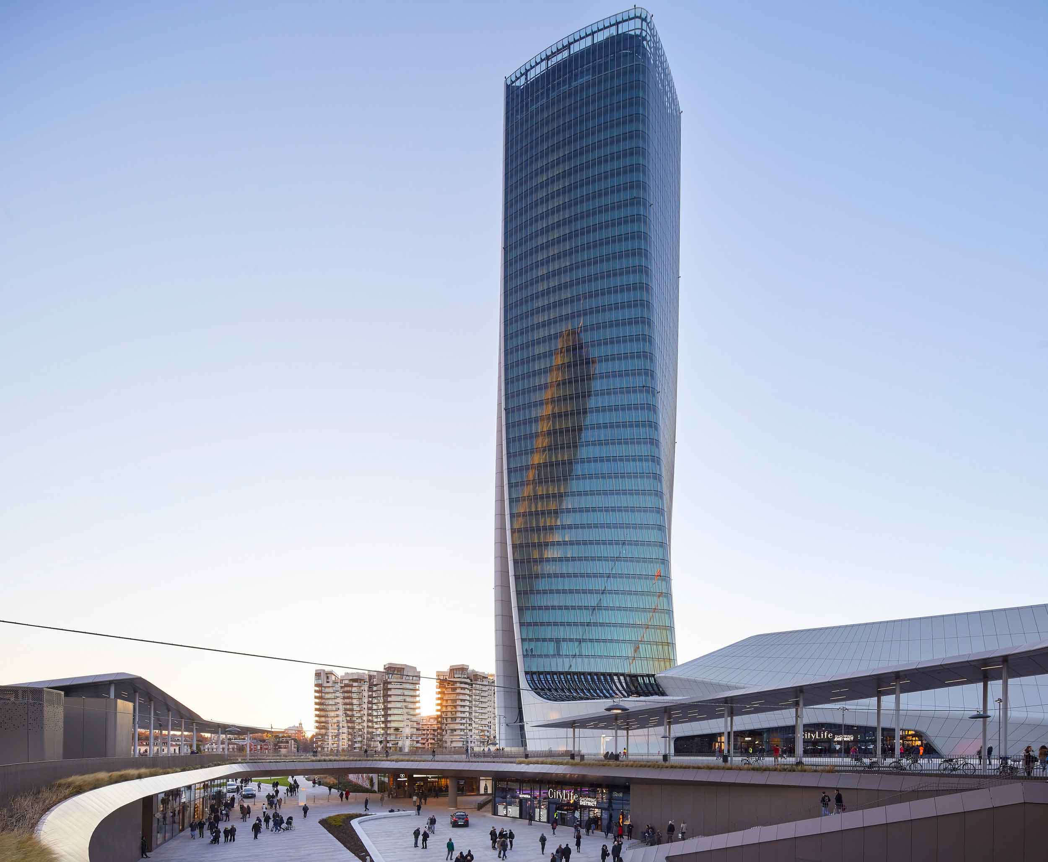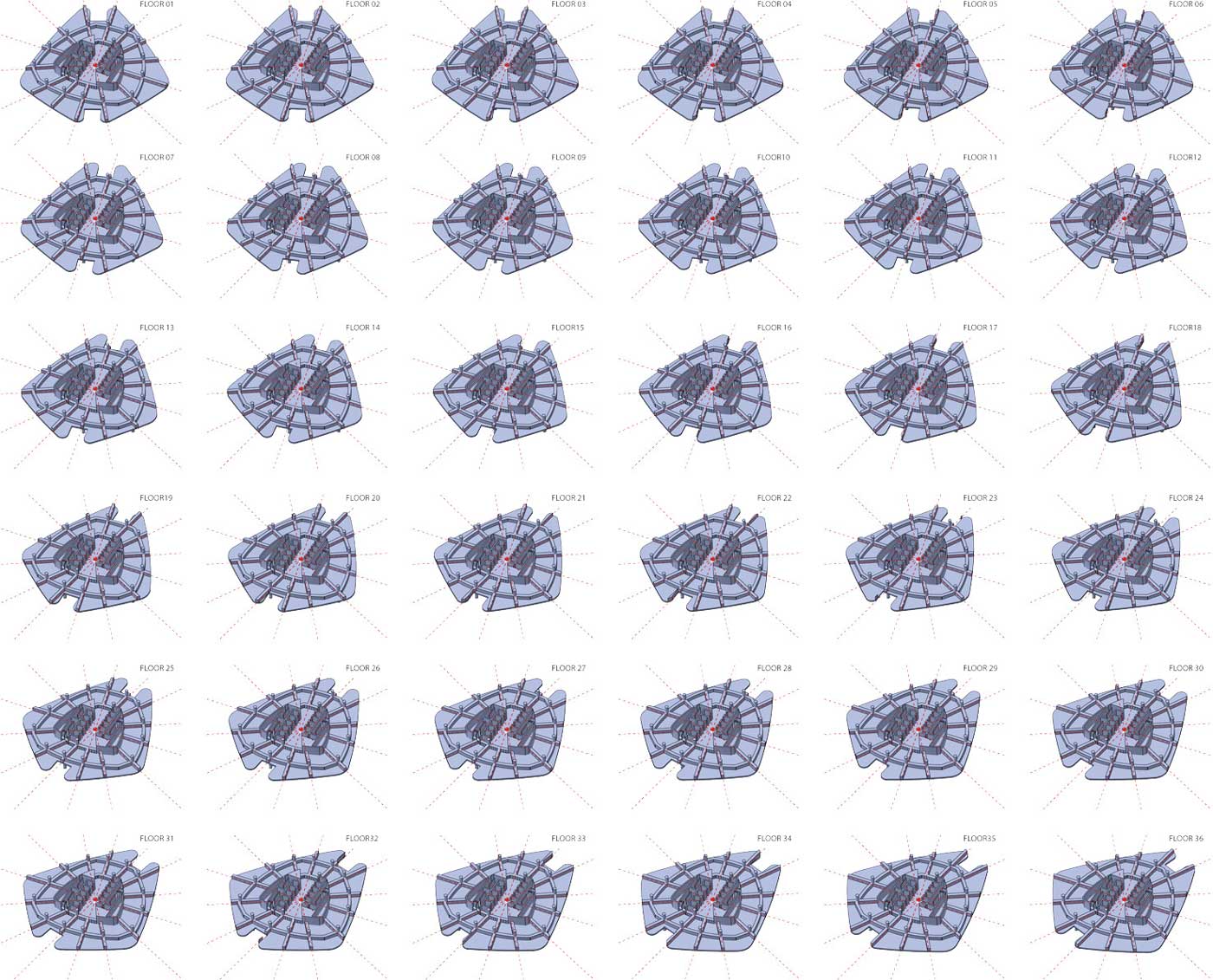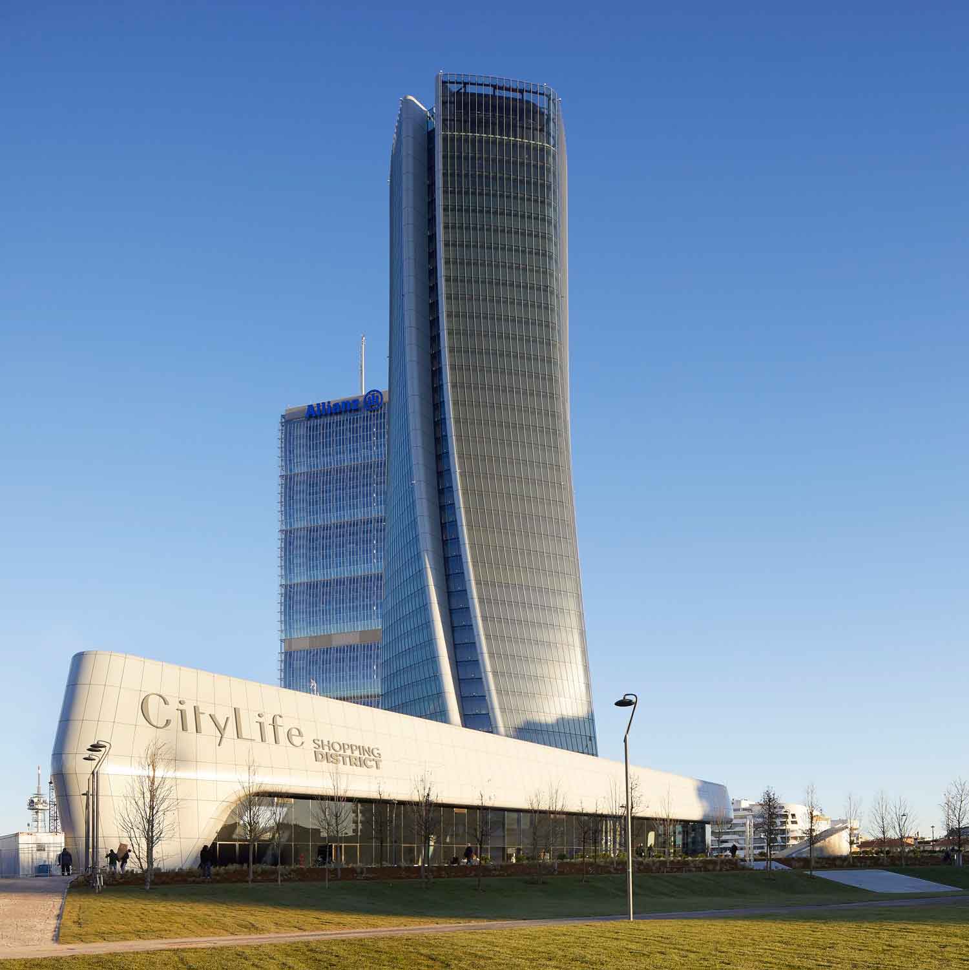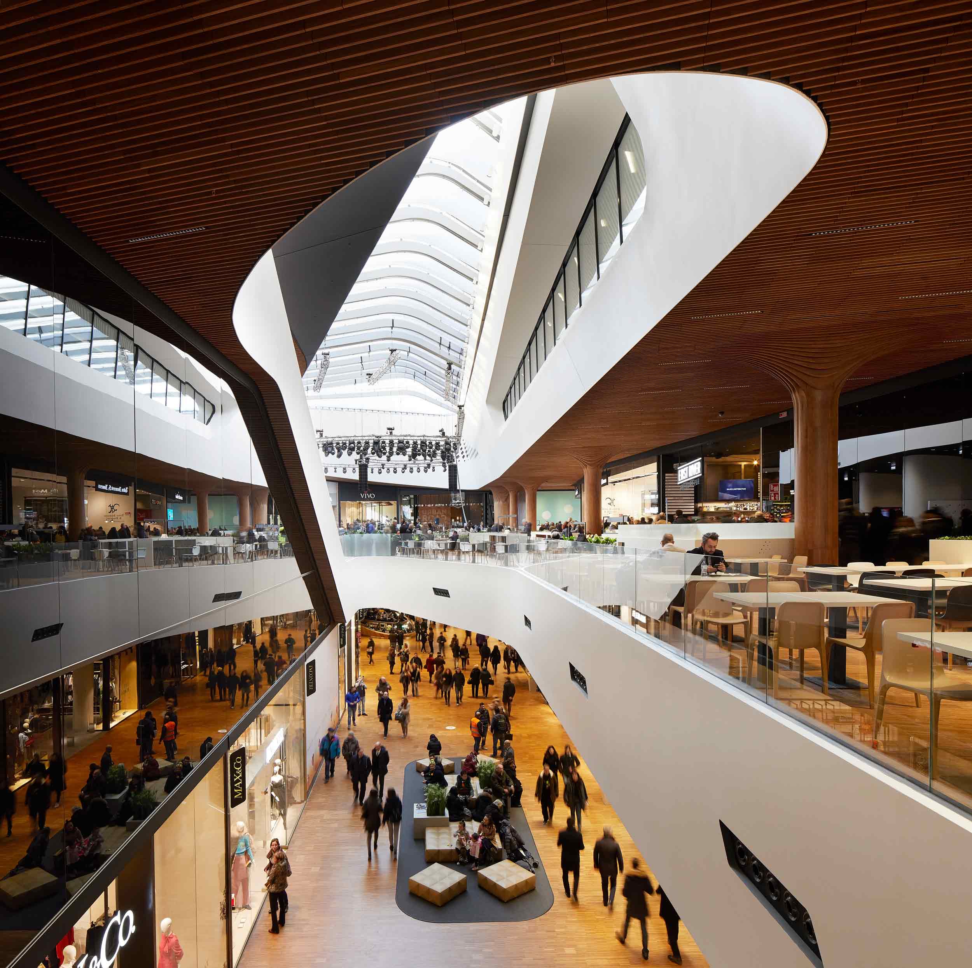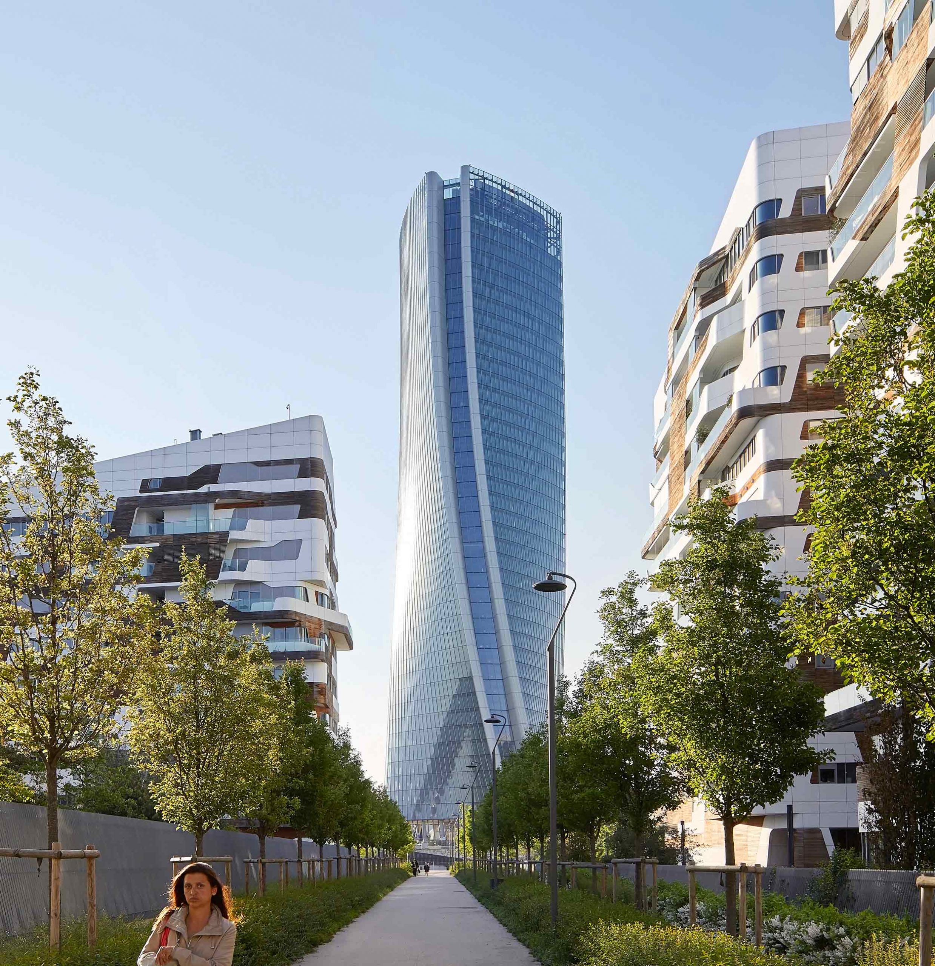
Upon completion, this new high-rise mixed-use development – which is certified LEED Platinum – became Italy’s fourth tallest building, with a dynamic twisting form that presents a unique combination of engineering challenges. It’s designed by Zaha Hadid Architects (ZHA) for the CityLife consortium, as part of a vast, masterplanned urban-regeneration programme.
An algorithmically contorted skyscraper that integrates amidst the historic skyline of Milan.
The new urban plan transforms Milan’s former fairground and expo site into an expansive new mixed-use district (named CityLife), and now provides the city’s largest civic space and parkland. The ZHA-led high-rise development provides a 170-metre-tall headquarters office tower, together with an adjoined retail mall and cinema, and is one of a trio of towers that together surround the masterplan’s new underground metro station.
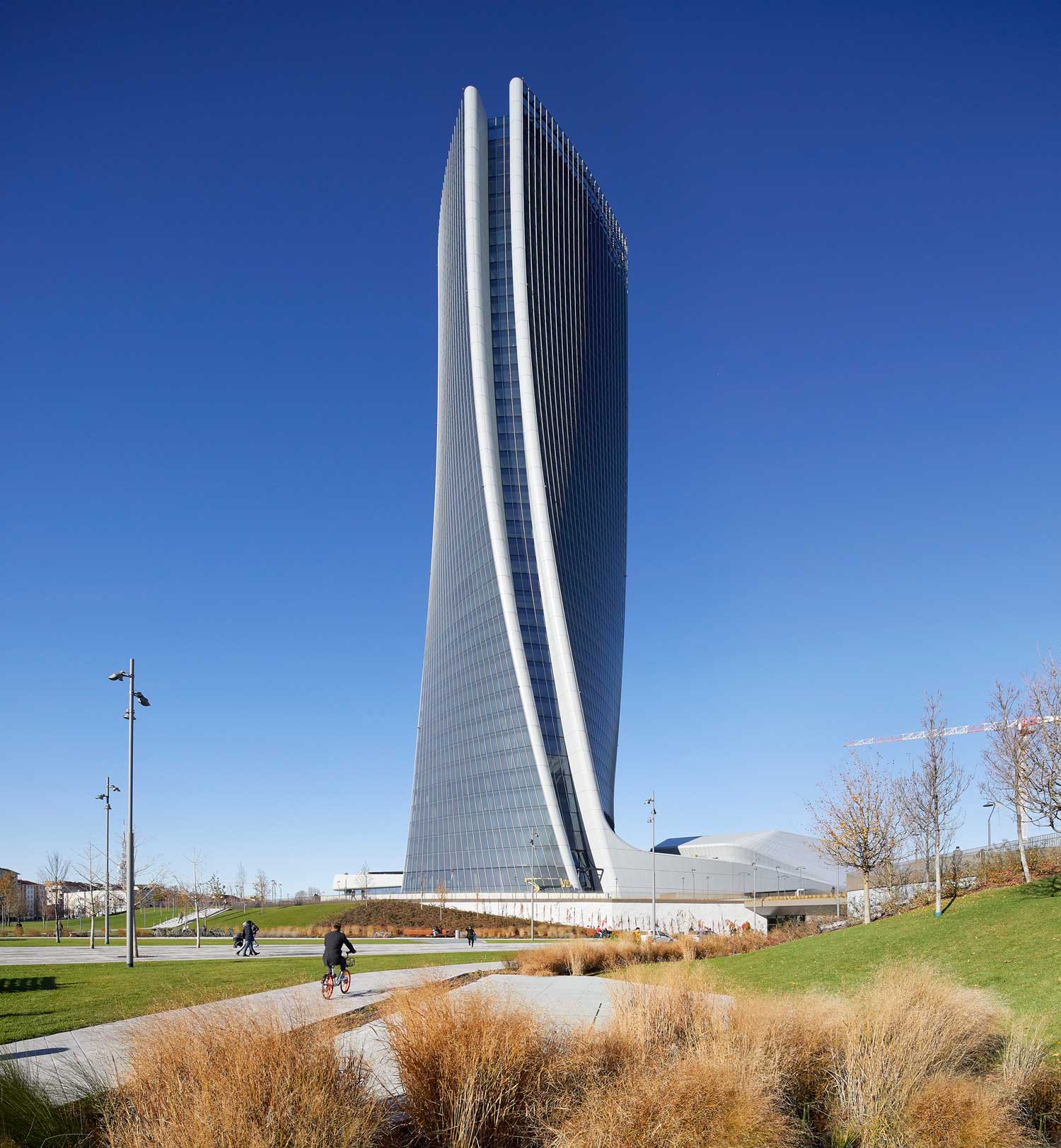
The twisting is derived algorhythmically. It results from aligning the development’s ground level with the masterplan’s converging pathways (the human scale) while at the same time aligning the tower’s uppermost levels with the city’s infrastructural arteries and landmarks (the urban scale). This configuration essentially connects the new programme into the masterplan’s circulation, while concurrently providing the tower’s occupants with the most emphatic skyline views.
Within the tower, the irregular form is achieved through a uniform floorplate that’s rotated incrementally and uniquely at each storey. A conventional, centralised core helps to simplify the overall solution, and provides the lateral stability; it’s designed to resist the torsional forces that result from the tower’s self-weight, as well as the building’s lateral wind loads and the site’s possible earthquake activity. The remaining perimeter columns are raked (slanted) to closely follow the twisting geometry. These additionally offer a spatial cue for the panelisation of the glazed envelope.
Within the foundation design, the ground was modelled in detail to establish the tall and irregular massing within the site’s mix of strong and weak soil. The high-rise development also integrates around the immediate, and newly constructed, underground transport infrastructure.
2019 ACI Excellence in Concrete Construction Award
2019 The Plan Award – Mixed Use
