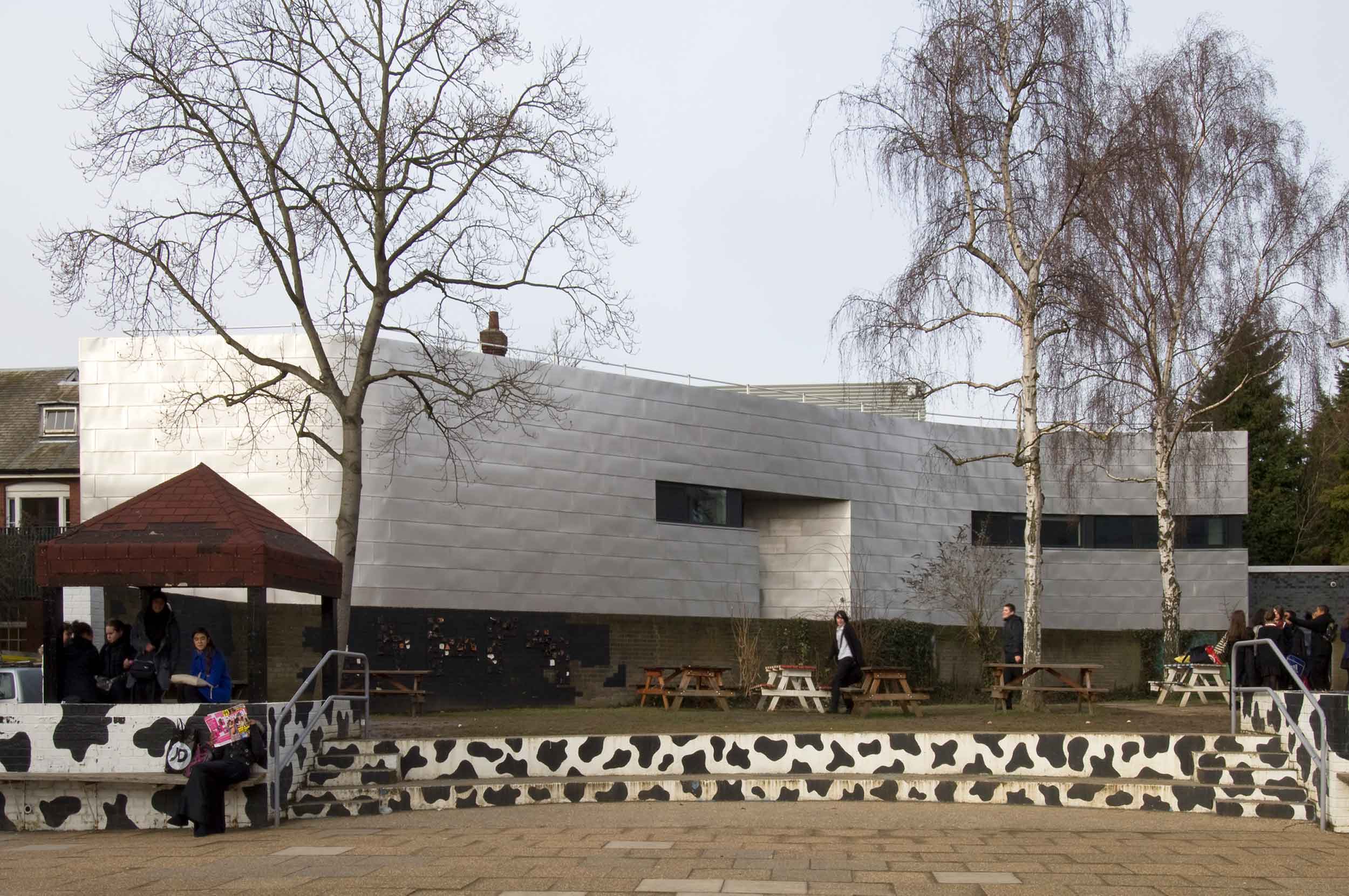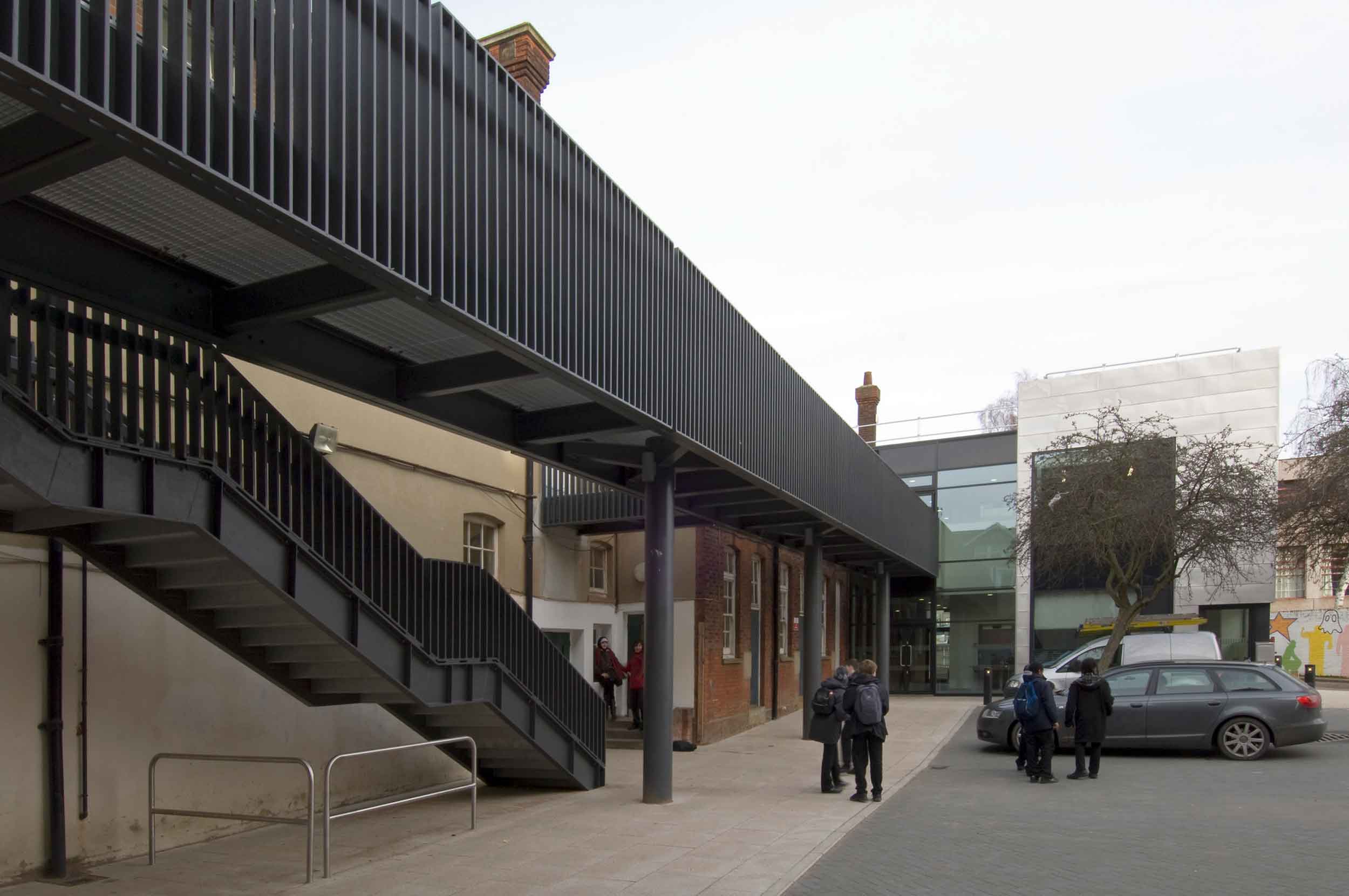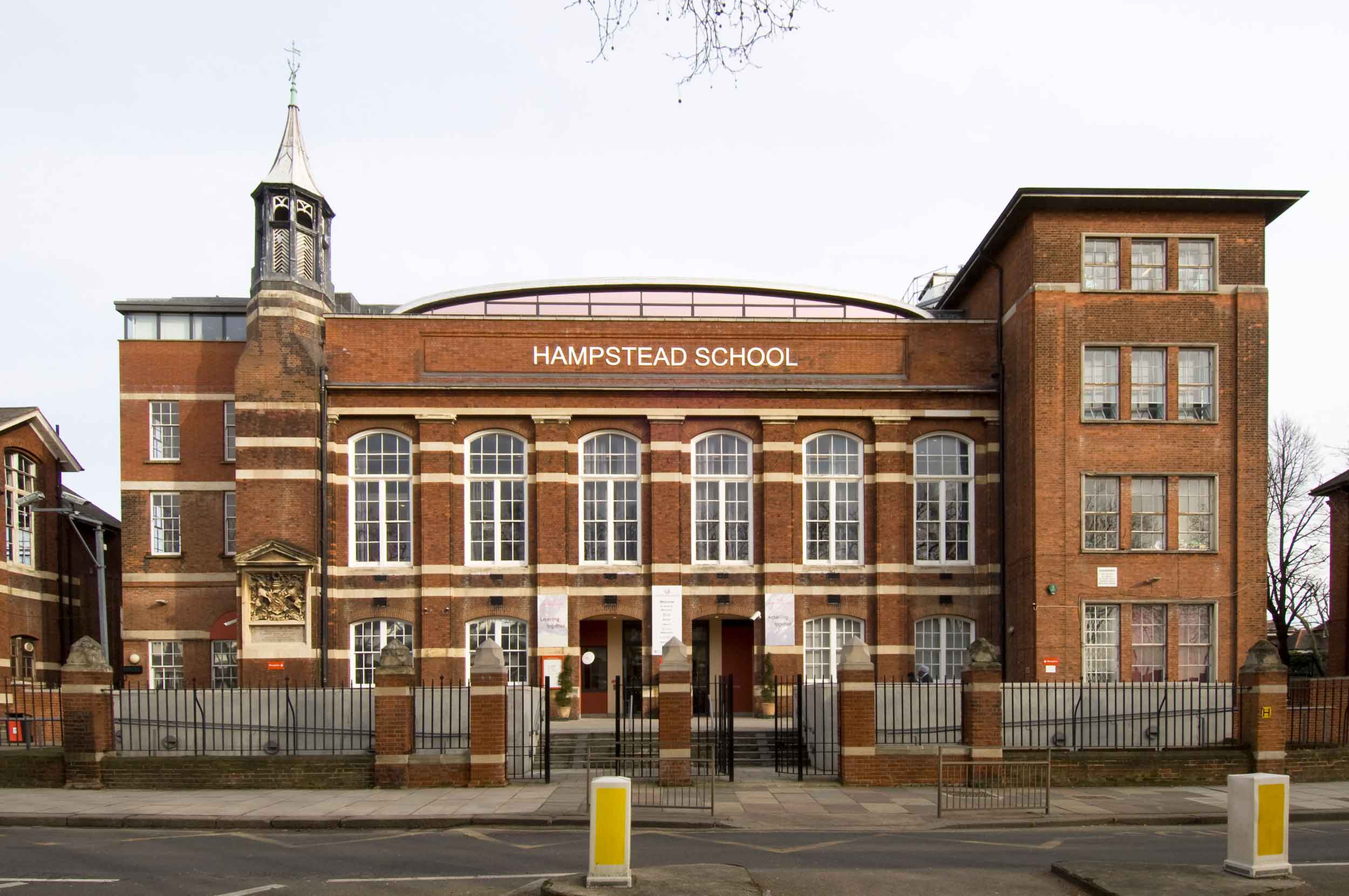
The multi-phased development at Hampstead School in North London was an initiative to improve the facilities for both staff and students. This included the construction of new buildings, as well as extensions and refurbishments, whilst also improving access and circulation.
Multi-phased development to expand the facilities of a North London School
New buildings and extensions included the construction of a new Sixth Form centre, school entrance and reception, as well increasing classrooms and other teaching spaces. All works were planned and sequenced to minimise disruption to teaching, as well as to avoid the necessity of providing temporary classrooms or alternative sites.
The old school building was originally constructed around 1900, consisting of a three-storey block flanked by four-storey wings. These are of load-bearing masonry supporting timber floors and roof. The central block also contains a double-storey library with timber roof trusses.

The modern Sixth Form centre, which contrasts the old masonry façade, first required the demolition of the existing roof over the central block, whilst leaving the library ceiling intact at the front. The new floor consists of 110 mm precast concrete planks supported by steel beams, and the envelope of steel is accompanied by a glass front, creating a ‘pod’-like appearance.
The latest phase consisted of a new-build, two-storey teaching block, providing classrooms, office space, catering and hospitality teaching spaces. In addition, a link bridge was constructed at first floor level to provide better circulation. A steel-framed solution was chosen over concrete, due to the lighter weight and quicker on-site construction of prefabricated components.
The external cladding comprises a combination of masonry and lightweight metallic panels, with the former supported by mass concrete strip footings, and the latter supported at every floor. Due to the low loads created by the steel frame, spread foundations were considered the most economical, in the form of pads and strips.

 25
25 'On Weaving'
'On Weaving' The JJ Mack
The JJ Mack The Farmiloe.
The Farmiloe. Pure
Pure  Tabernacle
Tabernacle  2–4 Whitworth
2–4 Whitworth White City
White City  Aloft
Aloft  NXQ
NXQ TTP
TTP Two
Two 'Radiant Lines'
'Radiant Lines' A Brick
A Brick One
One The Stephen A. Schwarzman
The Stephen A. Schwarzman Albert Bridge House.
Albert Bridge House. Edgar's
Edgar's Luton Power Court
Luton Power Court St Pancras
St Pancras Wind Sculpture
Wind Sculpture Sentosa
Sentosa The
The Liverpool
Liverpool Georges Malaika
Georges Malaika Reigate
Reigate Cherry
Cherry Khudi
Khudi Haus
Haus 10 Lewis
10 Lewis