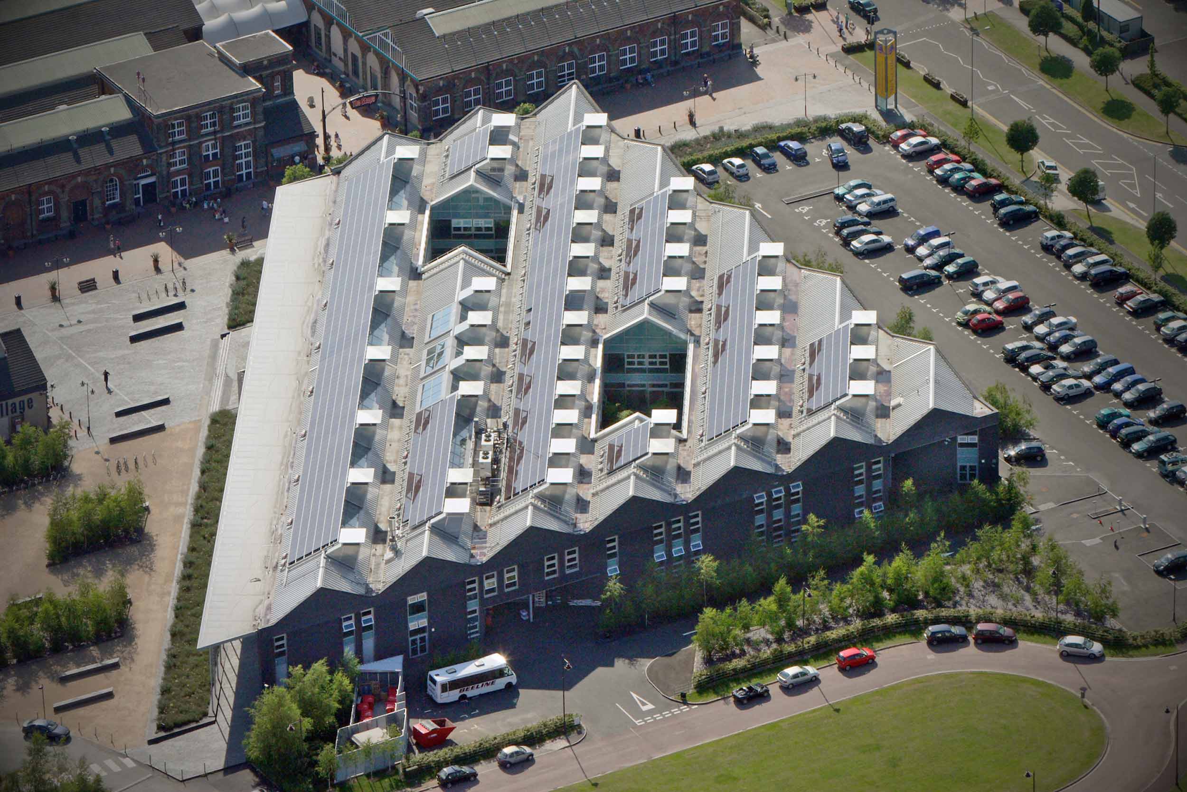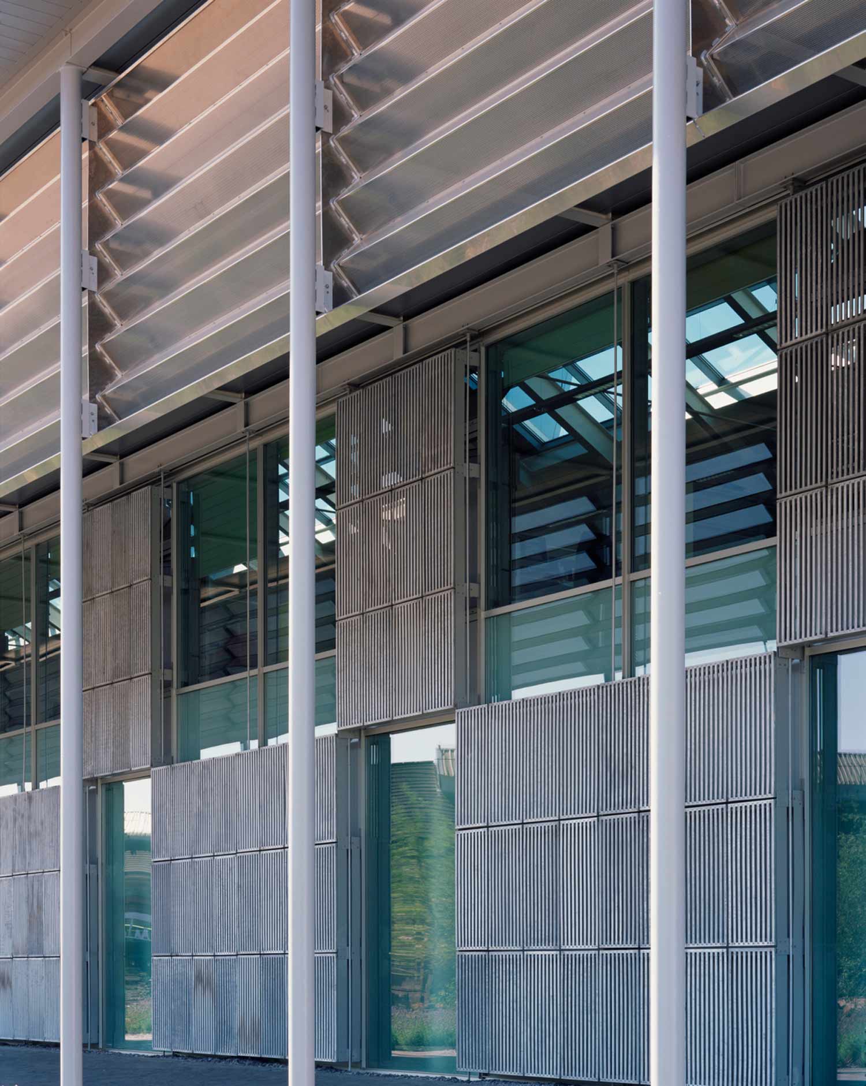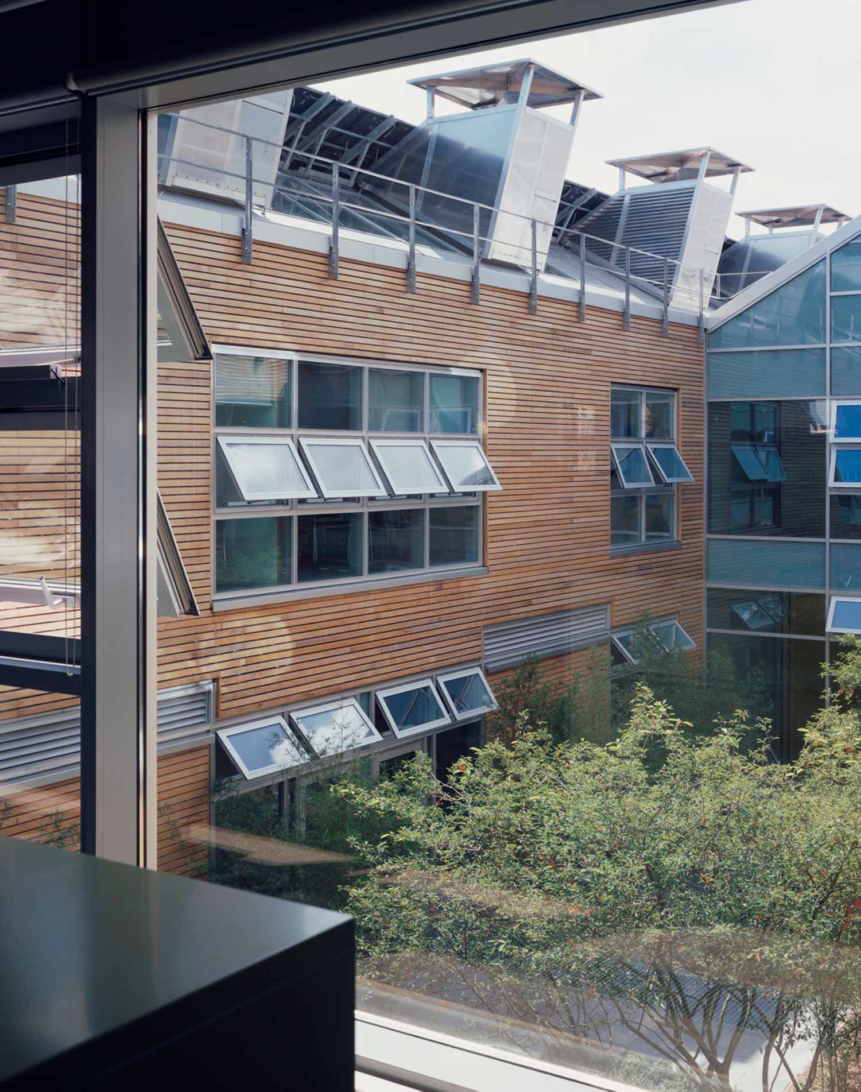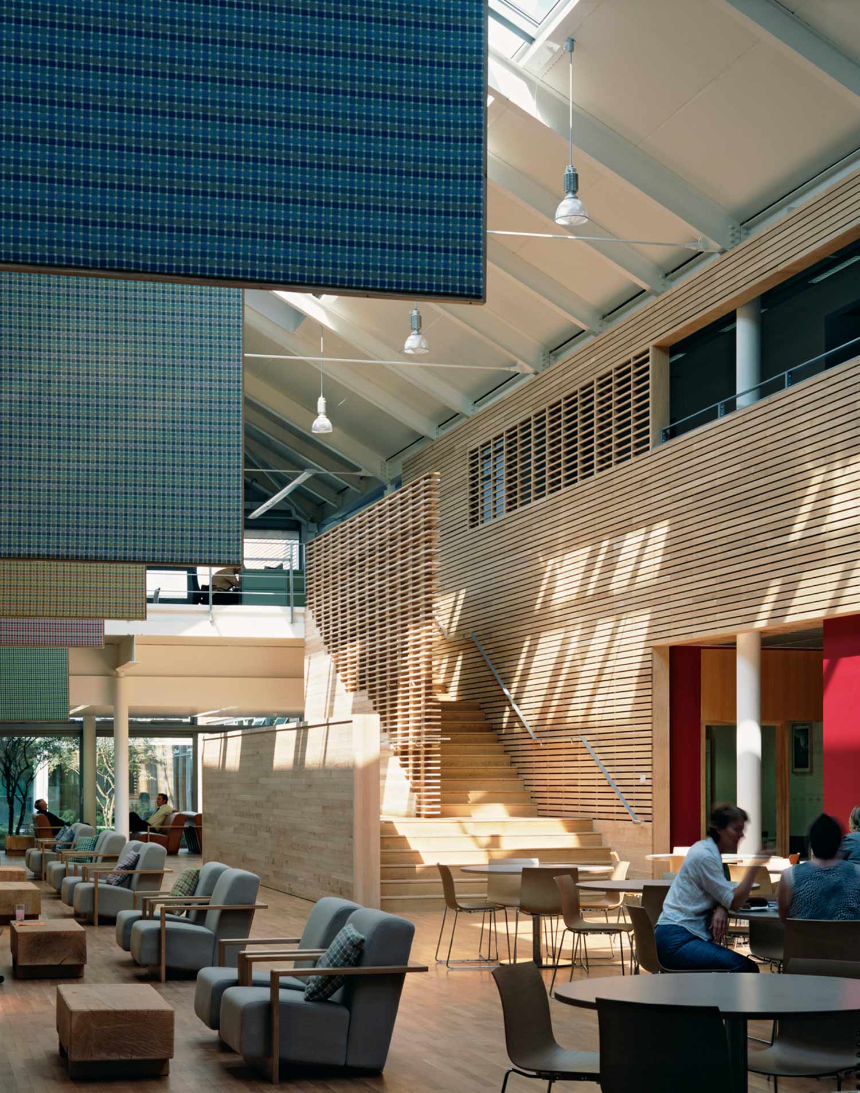
The industrial saw-tooth roof form and careful orientation of National Trust’s Swindon headquarters bring two of the organisation’s aspirations to the fore: a wish to demonstrate long-term sustainability and another to maintain the character of a historically significant environment.
New eco-friendly, steel-framed headquarters for National Trust using roof-lights and solar panels
Though architect FCB’s design incorporates a deep floor plan, the sensitive angling of the building footprint and introduction of roof-lights brings daylight to this two-storey building, consolidating 430 staff previously scattered across four different offices. Solar panels, in locations that maximise their exposure to sunlight, generate a large proportion of the building’s electricity. Ventilation ‘snouts’, designed to provide wind-driven ventilation whatever the weather, also offer lateral shading to adjacent roof-lights whilst maintaining a view of the sky.

Ground conditions were variable below the initial layer of tarmac, with made ground extending to anywhere between 1.2 m and 3.4 m deep, and included a number of noted obstructions. We specified piled foundations to cut through to a layer of Kimmeridge Clay, and a suspended slab to allow for ground movement and provide separation between the building and potential contamination below.
The brownfield site was once home to Brunel’s Great Western Railway complex, and still houses a number of brick-clad shed structures with corrugated roofs. A similar design was chosen here, with blue engineering bricks utilised on the majority of elevations. Timber was considered for the roof construction due to its short-term sustainability credentials, but in keeping with the industrial ethos a steel frame portal was chosen. Steel has a high embodied energy, but achieves economy since it requires a lower volume of material to span the necessary structural widths, and can be assembled quickly and efficiently. To increase the building’s thermal mass, concrete floors and roof cladding panels were chosen, with the soffits left exposed.


2005 FX International Interior Design Award
2005 Brick Award
2006 IStructE Sustainability Award – Shortlisted
2006 RIBA Sustainability Award
2006 BCI Award
2006 BCO Innovation Award
2006 AJ100 Sustainability Award
2006 Building Award – Sustainable Building of the Year
2006 BIFM Award – Building of the Year
2006 BIFM Award – Sustainability
2006 Dedalo Minosse International Prize – Highly Commended
2007 Civic Trust Award – Sustainability
2008 Building Performance Award – Sustainability
 25
25 'On Weaving'
'On Weaving' The JJ Mack
The JJ Mack The Farmiloe.
The Farmiloe. Pure
Pure  Tabernacle
Tabernacle  2–4 Whitworth
2–4 Whitworth White City
White City  Aloft
Aloft  NXQ
NXQ TTP
TTP Two
Two 'Radiant Lines'
'Radiant Lines' A Brick
A Brick One
One The Stephen A. Schwarzman
The Stephen A. Schwarzman Albert Bridge House.
Albert Bridge House. Edgar's
Edgar's Luton Power Court
Luton Power Court St Pancras
St Pancras Wind Sculpture
Wind Sculpture Sentosa
Sentosa The
The Liverpool
Liverpool Georges Malaika
Georges Malaika Reigate
Reigate Cherry
Cherry Khudi
Khudi Haus
Haus 10 Lewis
10 Lewis