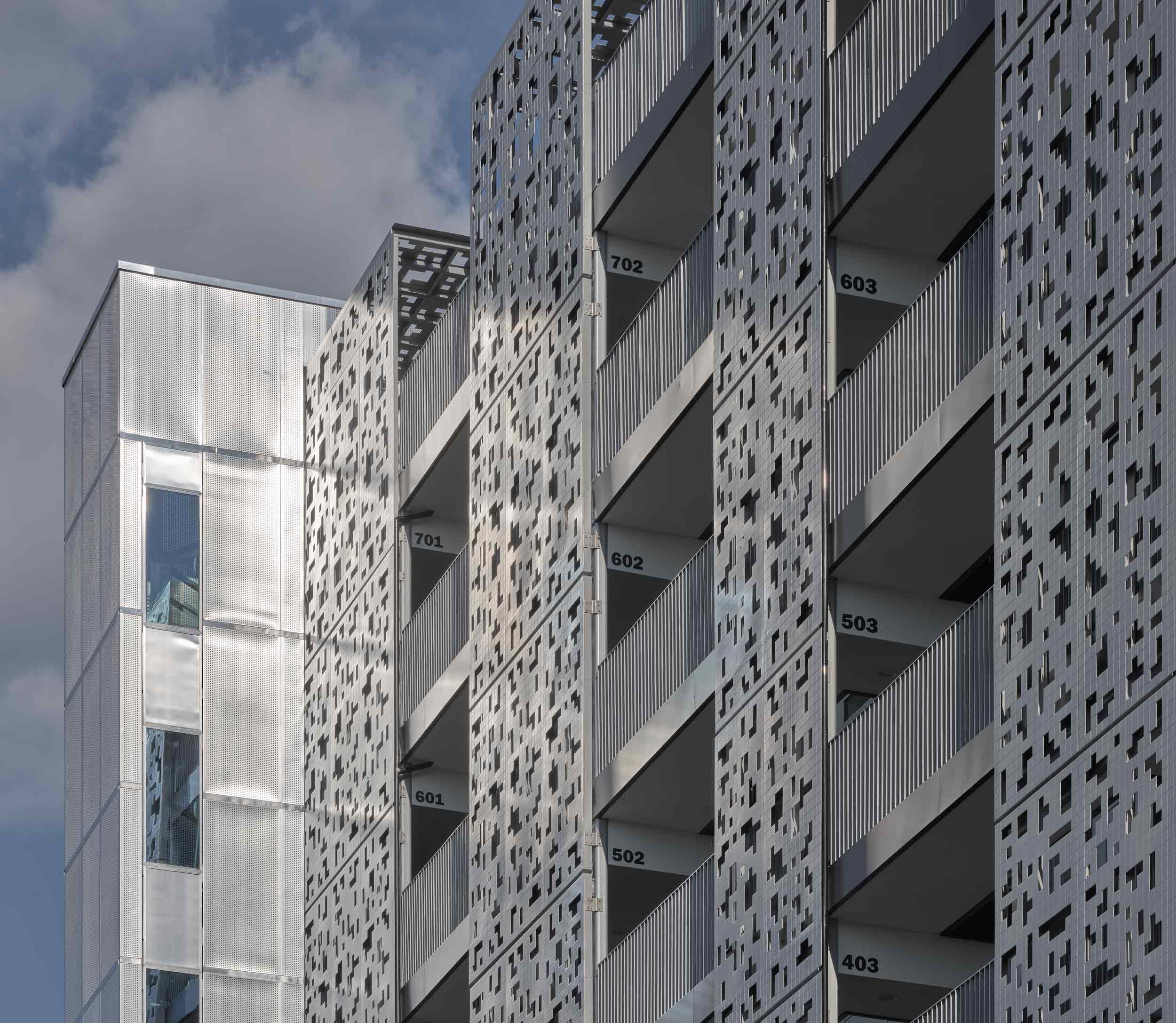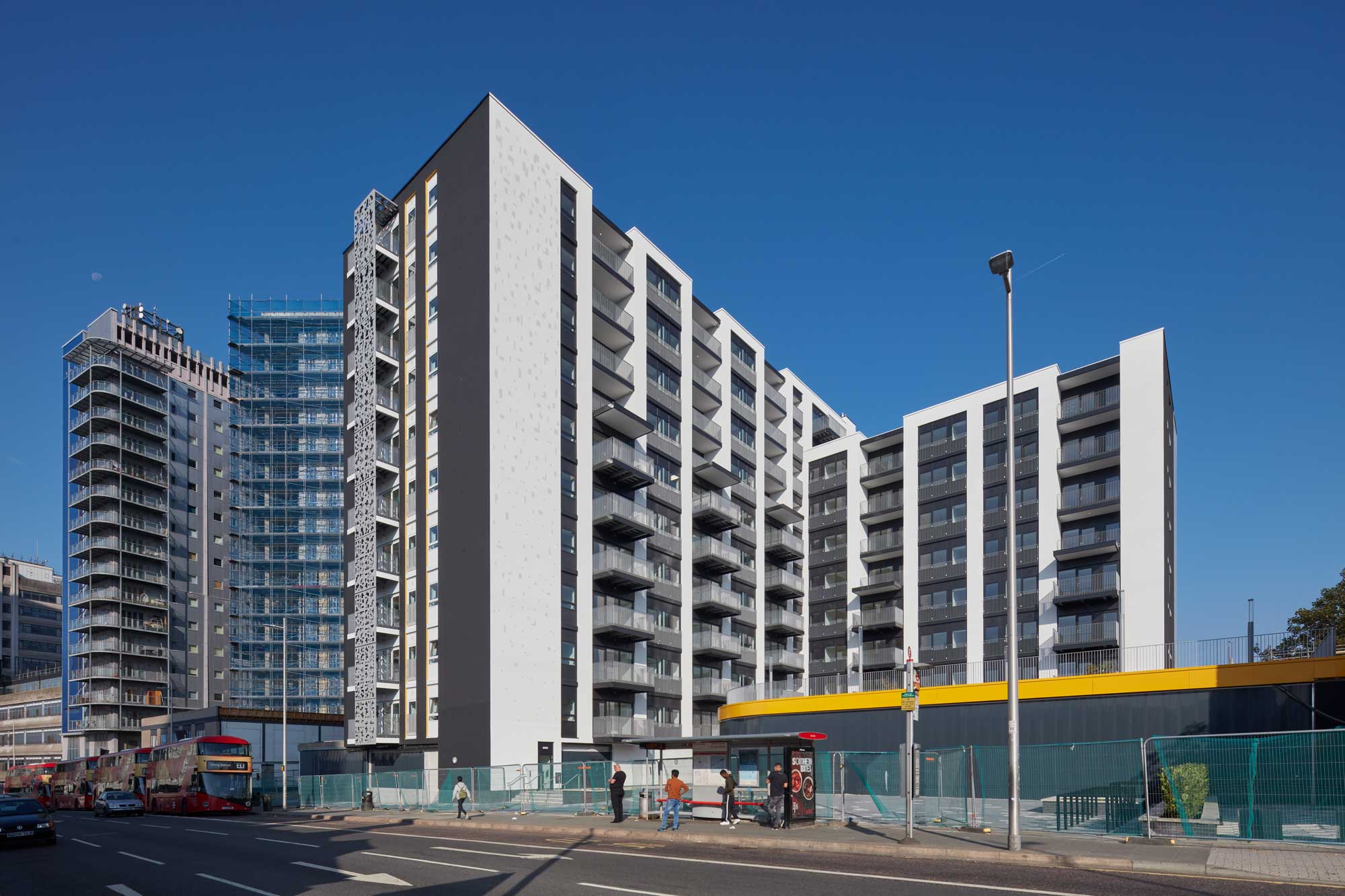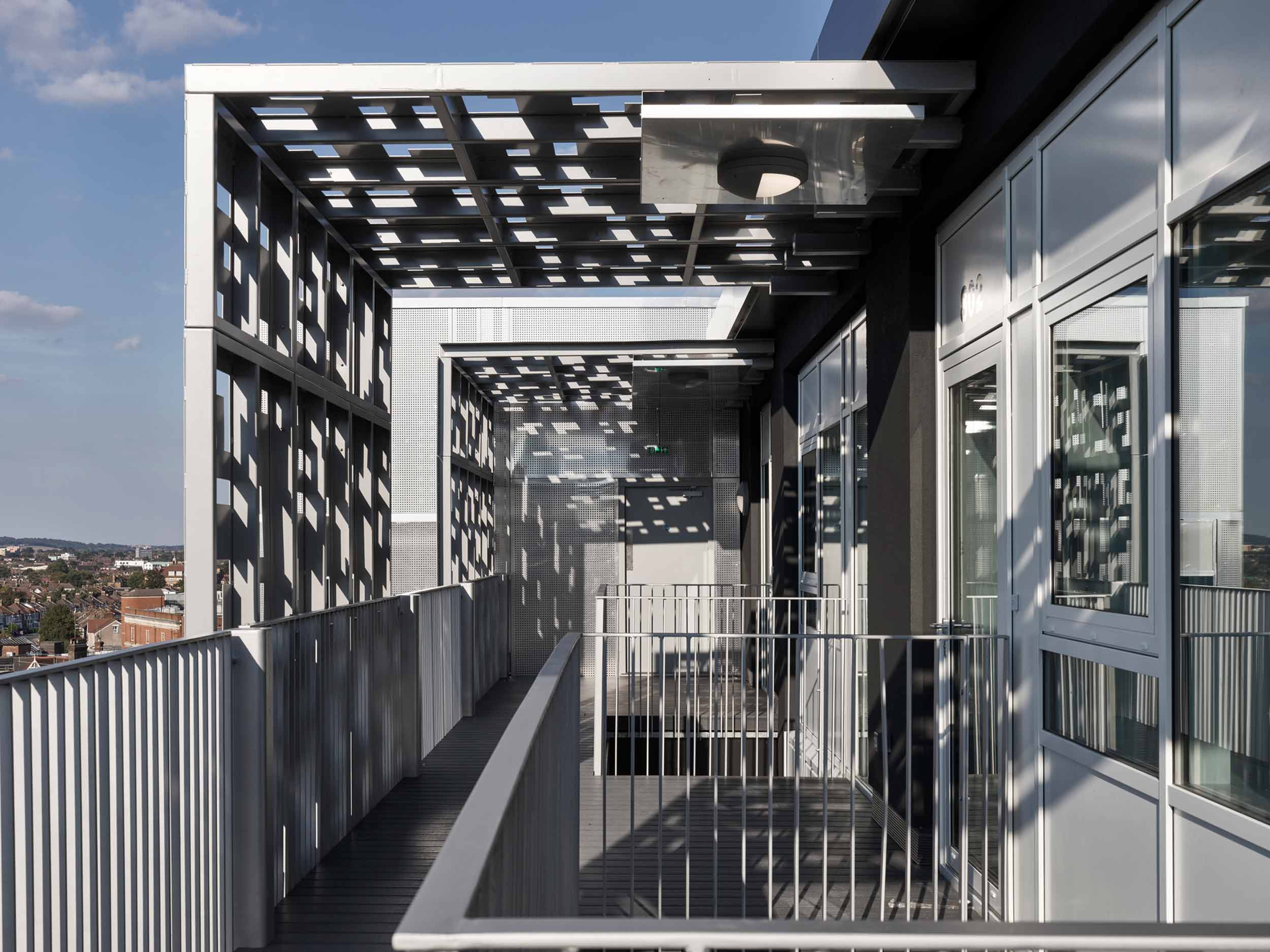
An existing red-brick office structure, L-shaped and varying between five and seven storeys in height, the former Valentine’s House in Ilford was inefficient in terms of spatial planning and energy usage. Farrells architects sought to keep the building’s shape but adapt material usage to deliver an attractive, light and open housing scheme.
Conversion of a red-brick office structure into an attractive housing scheme
We worked as part of the integrated design team to maximise the potential of the development and balance the level of new works and refurbishment with cost and value of the end product, under the ‘Permitted Development’ rules.
Structurally, this 1980s building boasted a robust reinforced concrete frame consisting of a two-directional waffle slab, concrete columns and walls. As with all refurbishment projects, a thorough assessment of the original engineering design was carried out by “looking through the eyes of the original engineer” and considering the context and building codes of the time.

This assessment, coupled with what we found from the archives and on site, proved that there was significant redundancy in the existing structure. Designing to modern methods of analysis and utilising load paths overlooked by the original designers, we were able to justify up to four additional storeys without the need for strengthening works.
The success of the development also depended on the integration of retail units, car parking, as well as good circulation and the introduction of a public realm; through assessment of many structural options, each of these elements have been solved in efficient and sensitive ways.
Steel galleries provide access to the residential units, thus negating the need for corridors internally, and a delicate system of screening and light wells means sufficient light is gained without impacting on privacy. Retail units are provided at ground in a new one-storey volume, with green roofs providing amenity space for residents.

 25
25 'On Weaving'
'On Weaving' The JJ Mack
The JJ Mack The Farmiloe.
The Farmiloe. Pure
Pure  Tabernacle
Tabernacle  2–4 Whitworth
2–4 Whitworth White City
White City  Aloft
Aloft  NXQ
NXQ TTP
TTP Two
Two 'Radiant Lines'
'Radiant Lines' A Brick
A Brick One
One The Stephen A. Schwarzman
The Stephen A. Schwarzman Albert Bridge House.
Albert Bridge House. Edgar's
Edgar's Luton Power Court
Luton Power Court St Pancras
St Pancras Wind Sculpture
Wind Sculpture Sentosa
Sentosa The
The Liverpool
Liverpool Georges Malaika
Georges Malaika Reigate
Reigate Cherry
Cherry Khudi
Khudi Haus
Haus 10 Lewis
10 Lewis