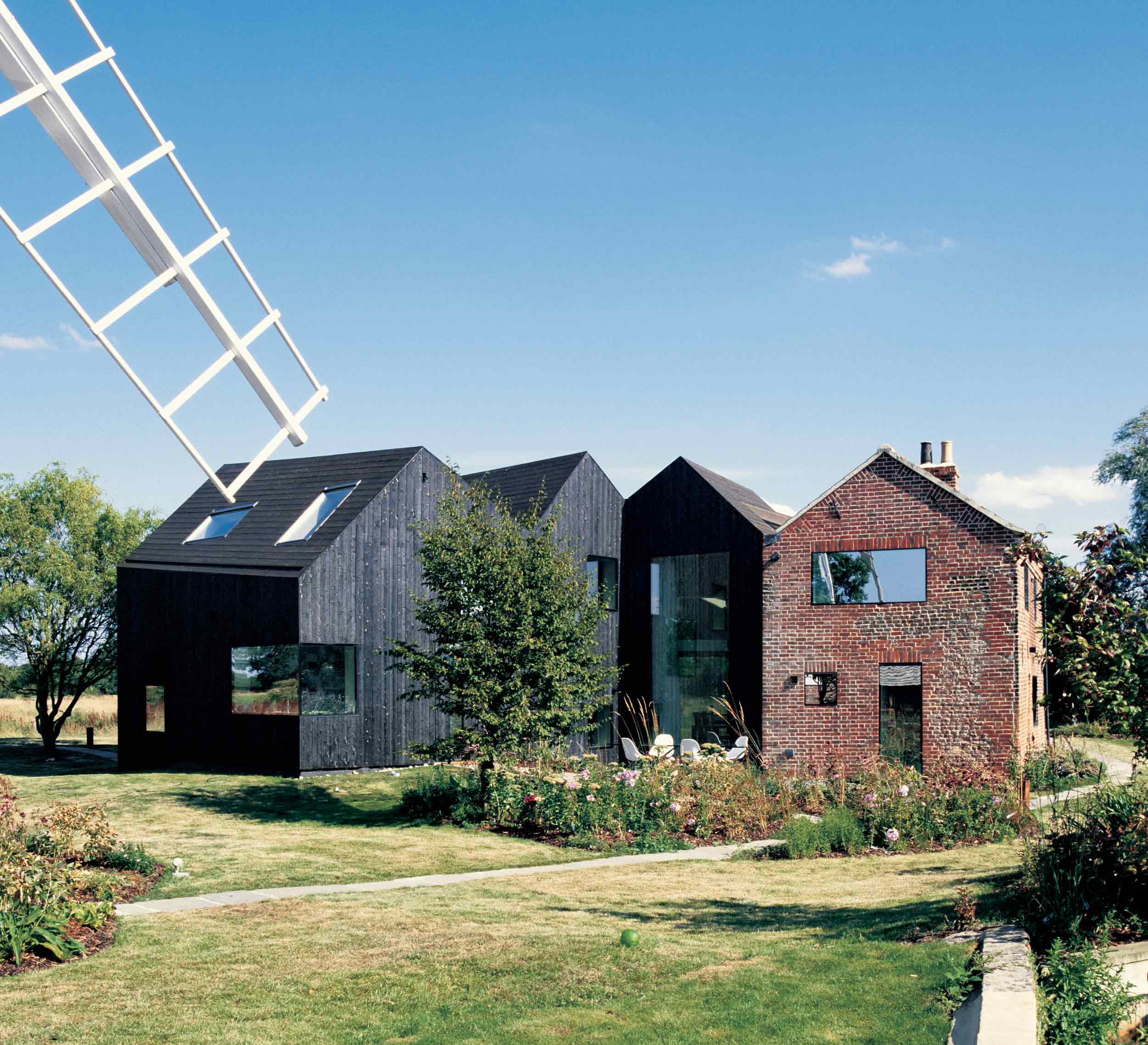
Set amongst the lush greenery and meandering waterways of the Norfolk Broads, with its picturesque drainage windmill and attached cottage, Hunsett Mill is the focus of souvenirs and snapshots, so a proposed extension needed to be sensitive and take into account its exposed location.
Clever and subtle extension to a picturesque windmill and cottage
The concept, conceived with architectural firm ACME, involved demolition of the additions and extensions already made, and the introduction of an extension which, from a distance, would form a ‘shadow’ of the red-brick cottage, mimicking its form yet remaining deferential to the original building.
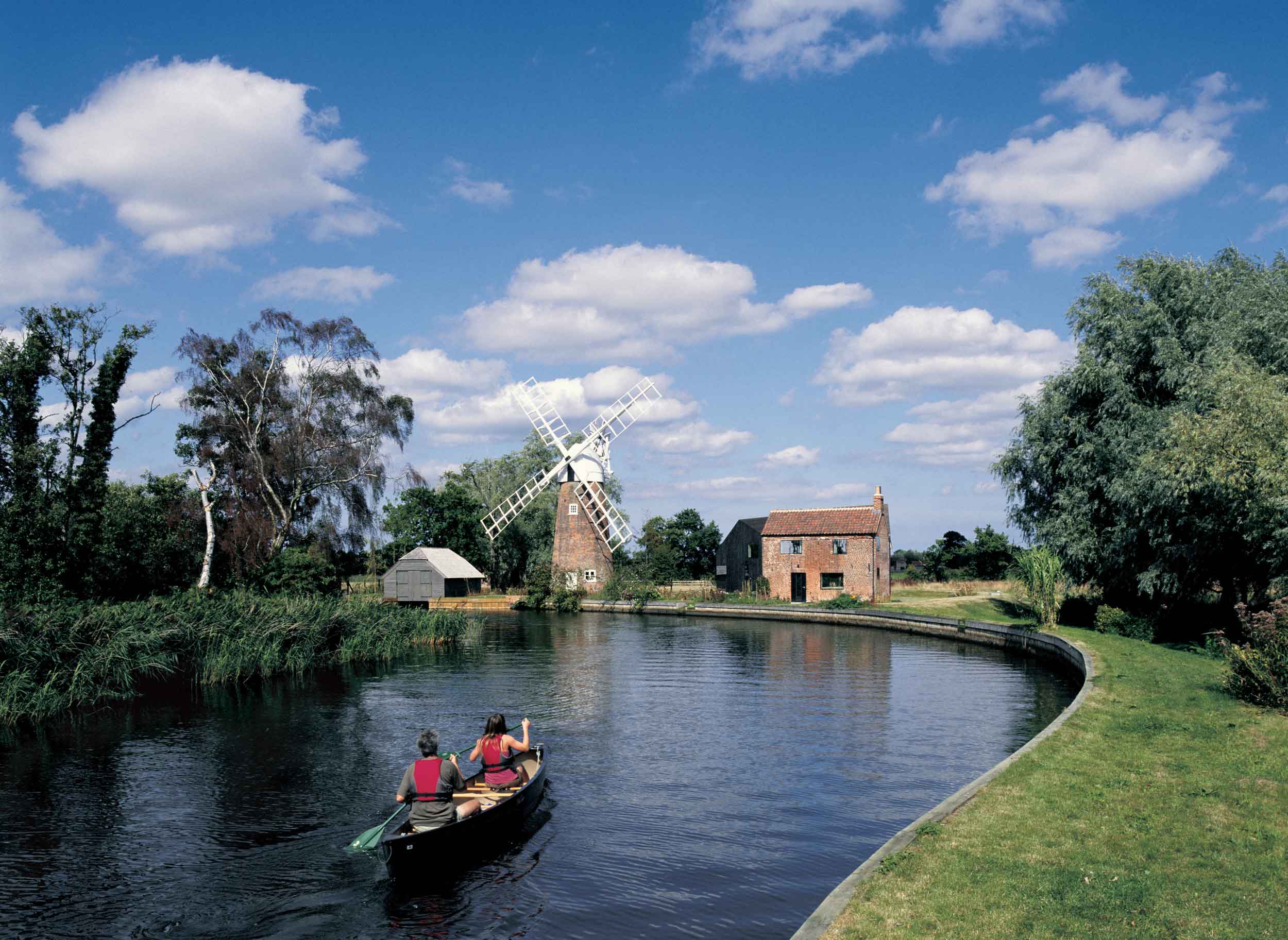
The extension needed to be clad in a darkly coloured material, which the architects sourced from Japan in the form of charred cedar. This was in keeping with a local tradition of timber preservation, since charring the wood removed any oils related to rot; this material was commonly used in agricultural buildings on the Broads, giving the ‘shadow’ the look of a barn or farm building at closer range.
Planning restrictions were stringent, and both dictated only a minimal increase in building footprint size and set the height of the extension to below the apex of the existing roof. We approached this challenge with sensitivity, working to create a form that angles itself behind the cottage yet maximises the use of potential floor space.
Our solution utilised cross-laminated timber panels that work together to form an upright load-bearing wall, and also in the horizontal plane to form floors and the distinctive saw-tooth roof. We located the staircase in an unobtrusive position, set into a slotted recess away from the walls, and hung the top floor from the structure. We were then able to use the vaulted roof spaces to create the upper floor bedrooms, and set the floor back from the walls to allow windows which spanned both storeys.
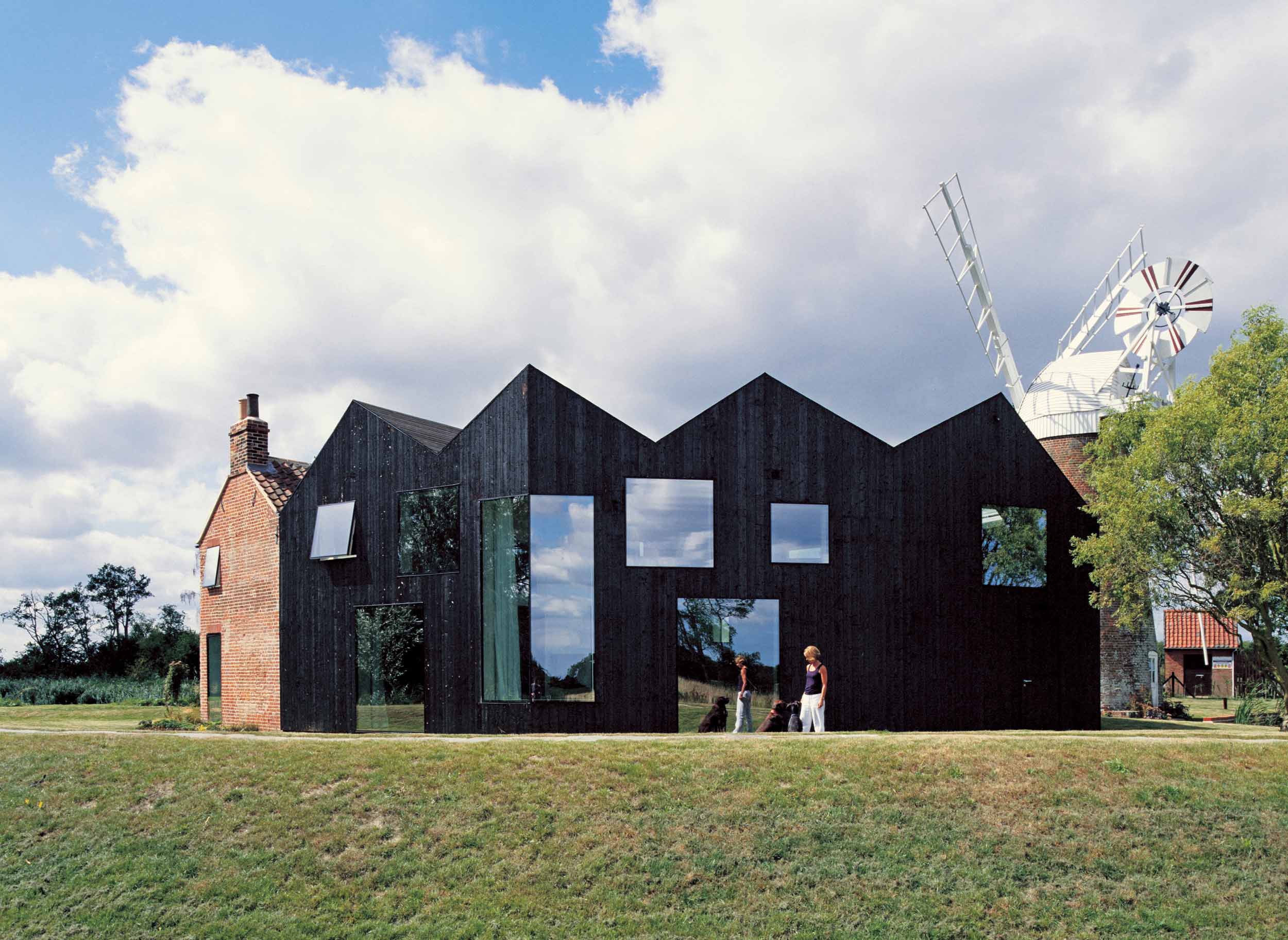
2010 RIBA Award
2010 RIBA Manser Medal
2010 ArchDaily Building of the Year Award
2010 CPRE Norfolk Award
2010 North Norfolk Environment Awards – Highly Commended
2010 RIBA Stephen Laurence Prize – Shortlisted
2010 IStructE Structural Awards – Shortlisted
2009 Sustainability Awards – Shortlisted
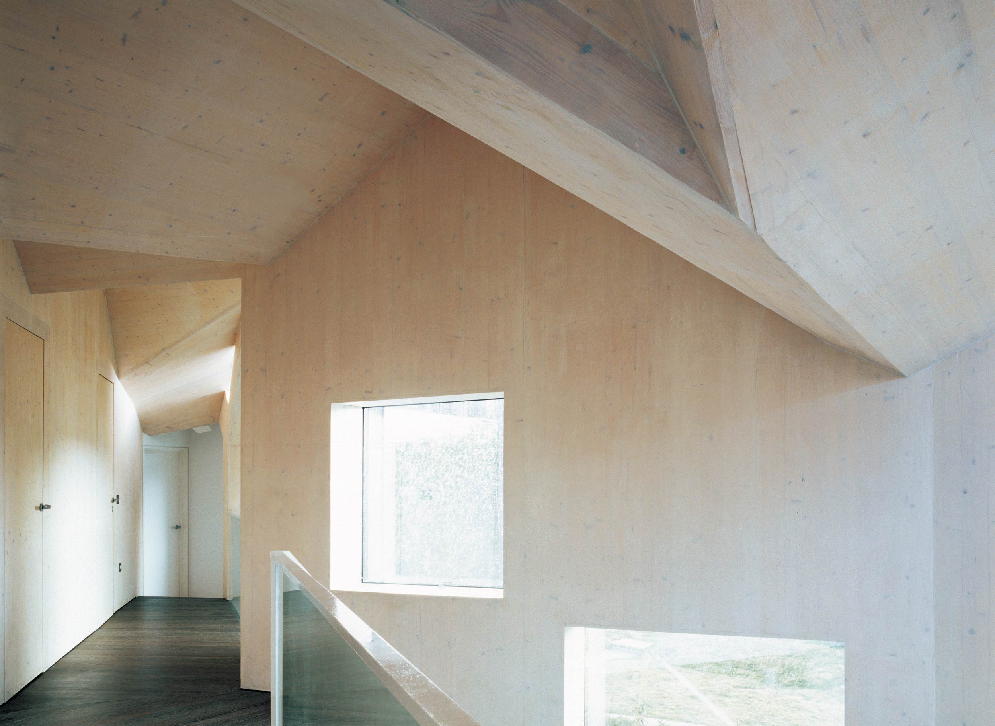
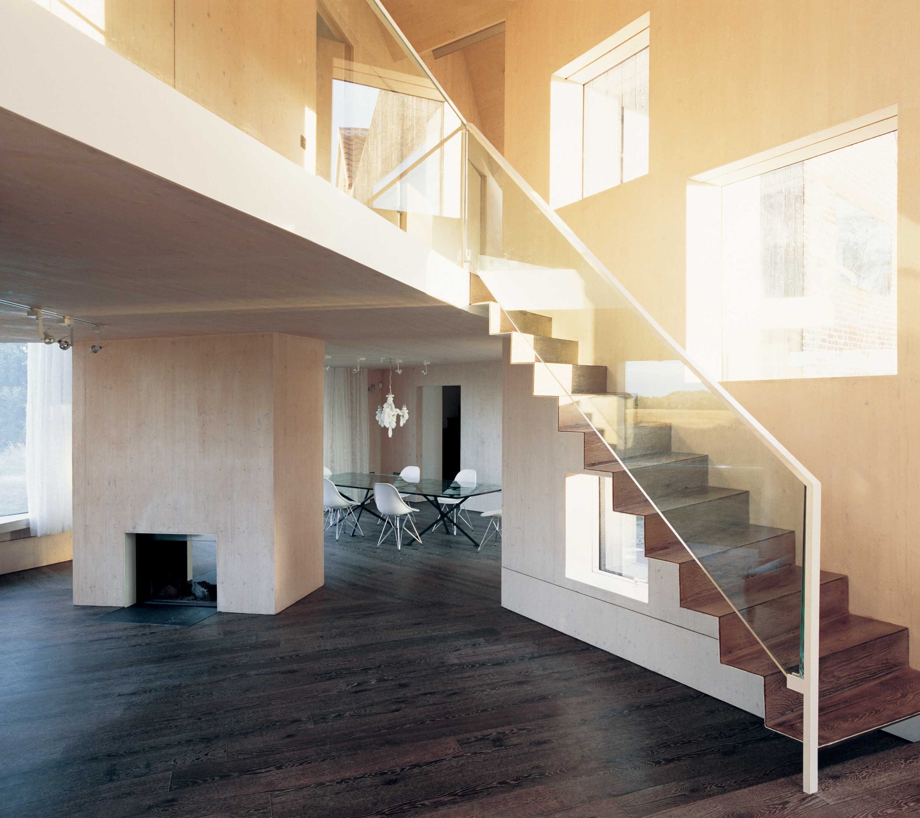
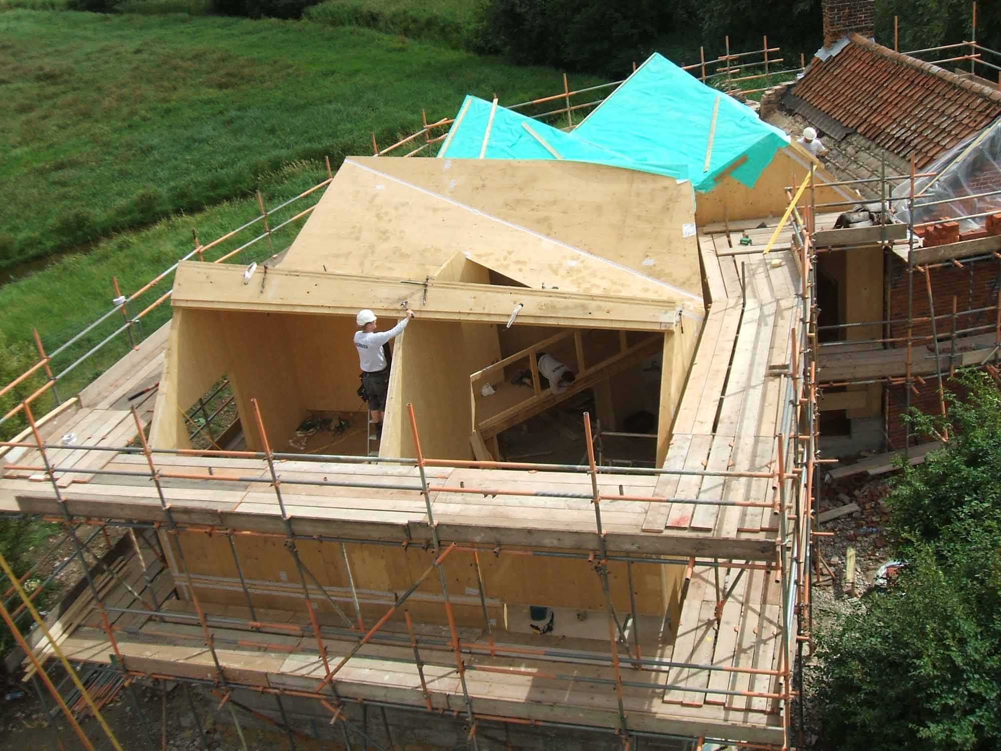
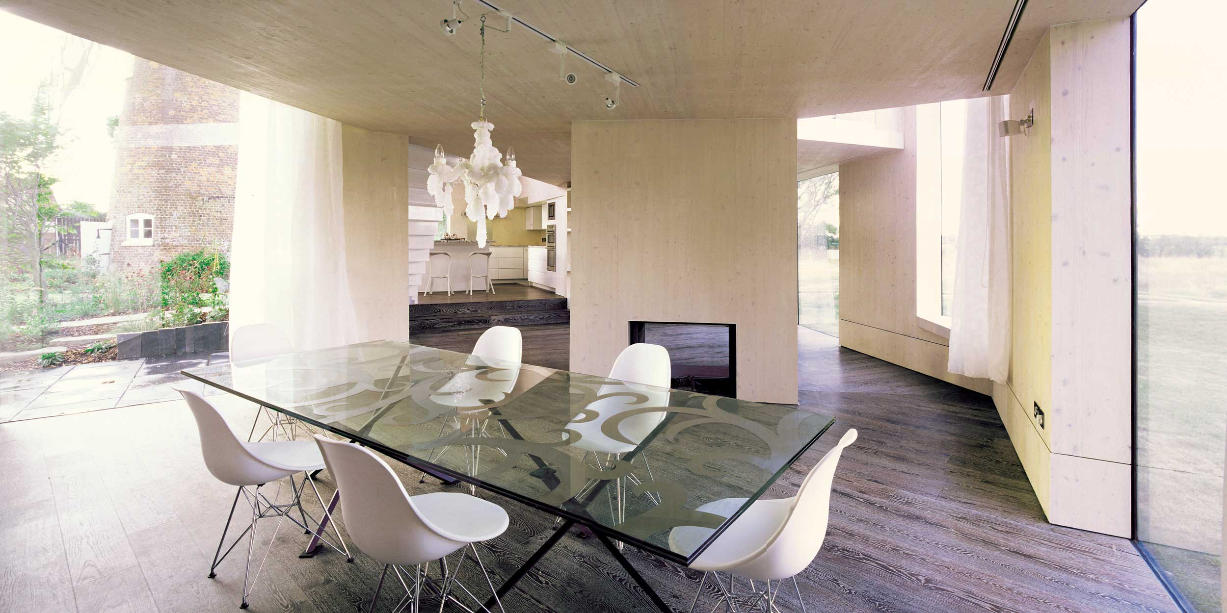
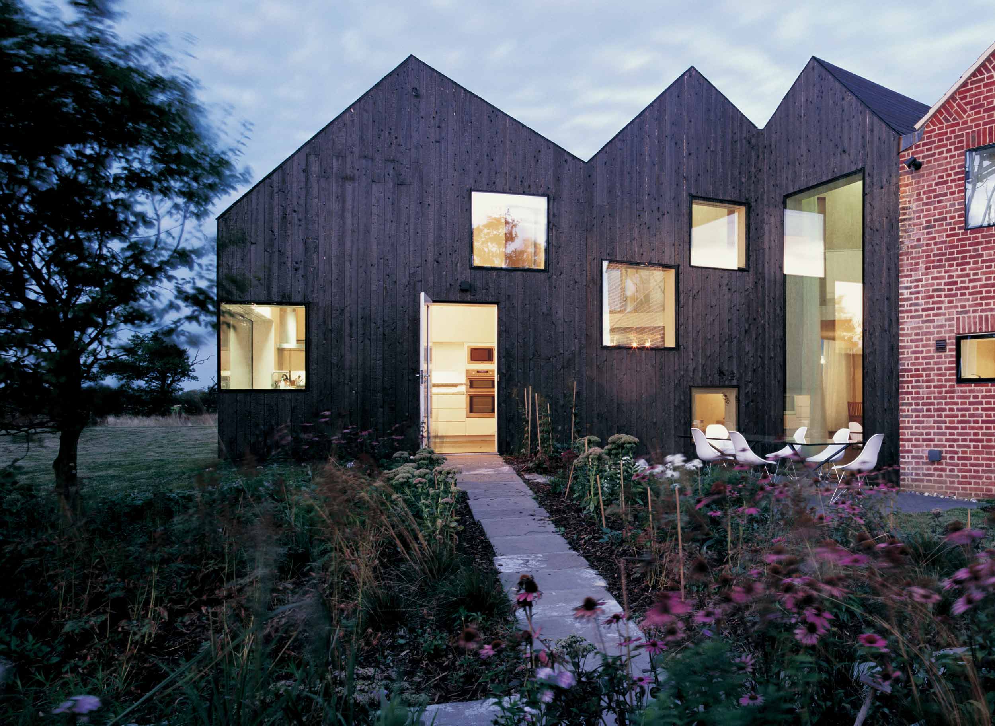
 25
25 'On Weaving'
'On Weaving' The JJ Mack
The JJ Mack The Farmiloe.
The Farmiloe. Pure
Pure  Tabernacle
Tabernacle  2–4 Whitworth
2–4 Whitworth White City
White City  Aloft
Aloft  NXQ
NXQ TTP
TTP Two
Two 'Radiant Lines'
'Radiant Lines' A Brick
A Brick One
One The Stephen A. Schwarzman
The Stephen A. Schwarzman Albert Bridge House.
Albert Bridge House. Edgar's
Edgar's Luton Power Court
Luton Power Court St Pancras
St Pancras Wind Sculpture
Wind Sculpture Sentosa
Sentosa The
The Liverpool
Liverpool Georges Malaika
Georges Malaika Reigate
Reigate Cherry
Cherry Khudi
Khudi Haus
Haus 10 Lewis
10 Lewis