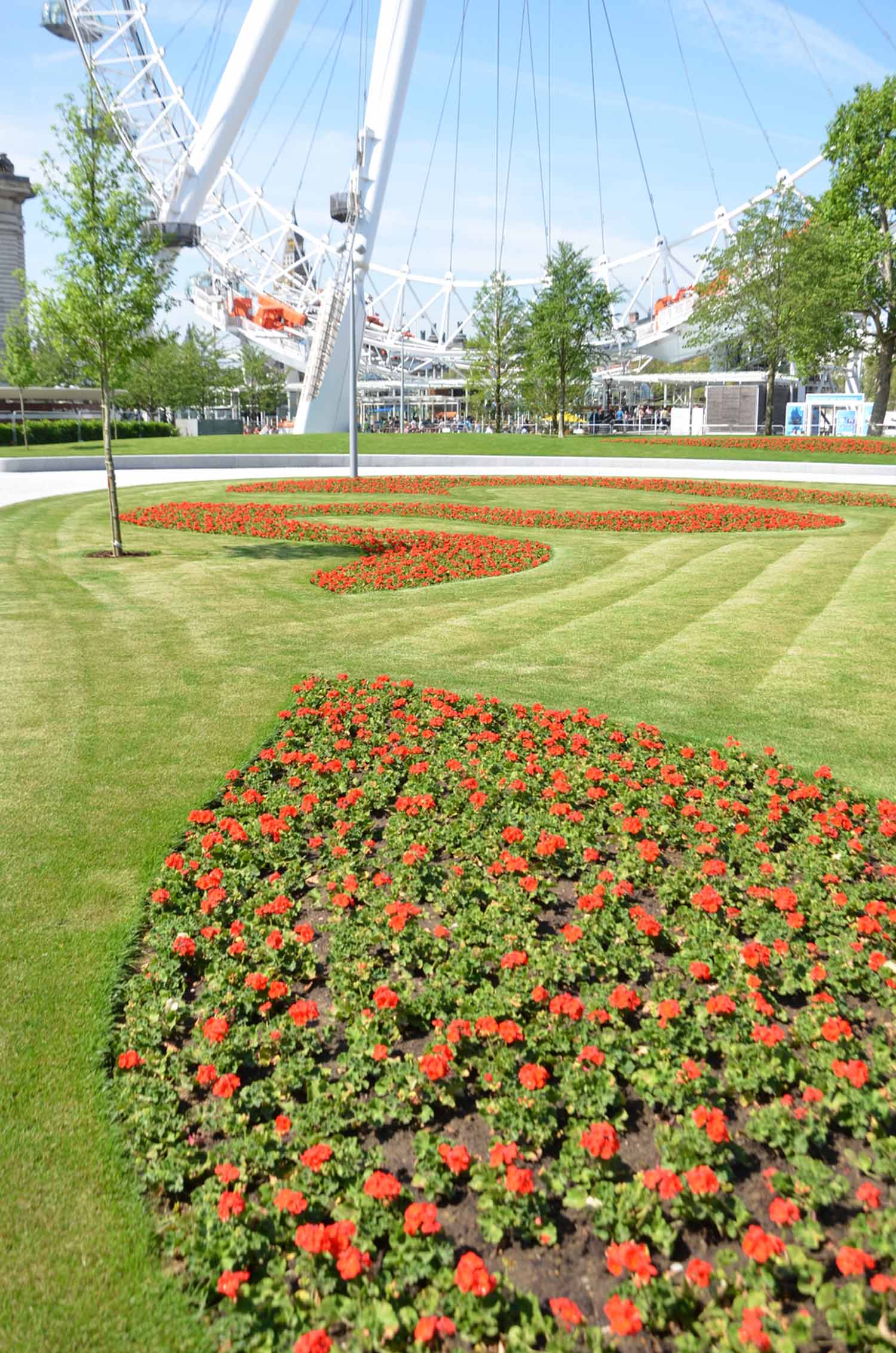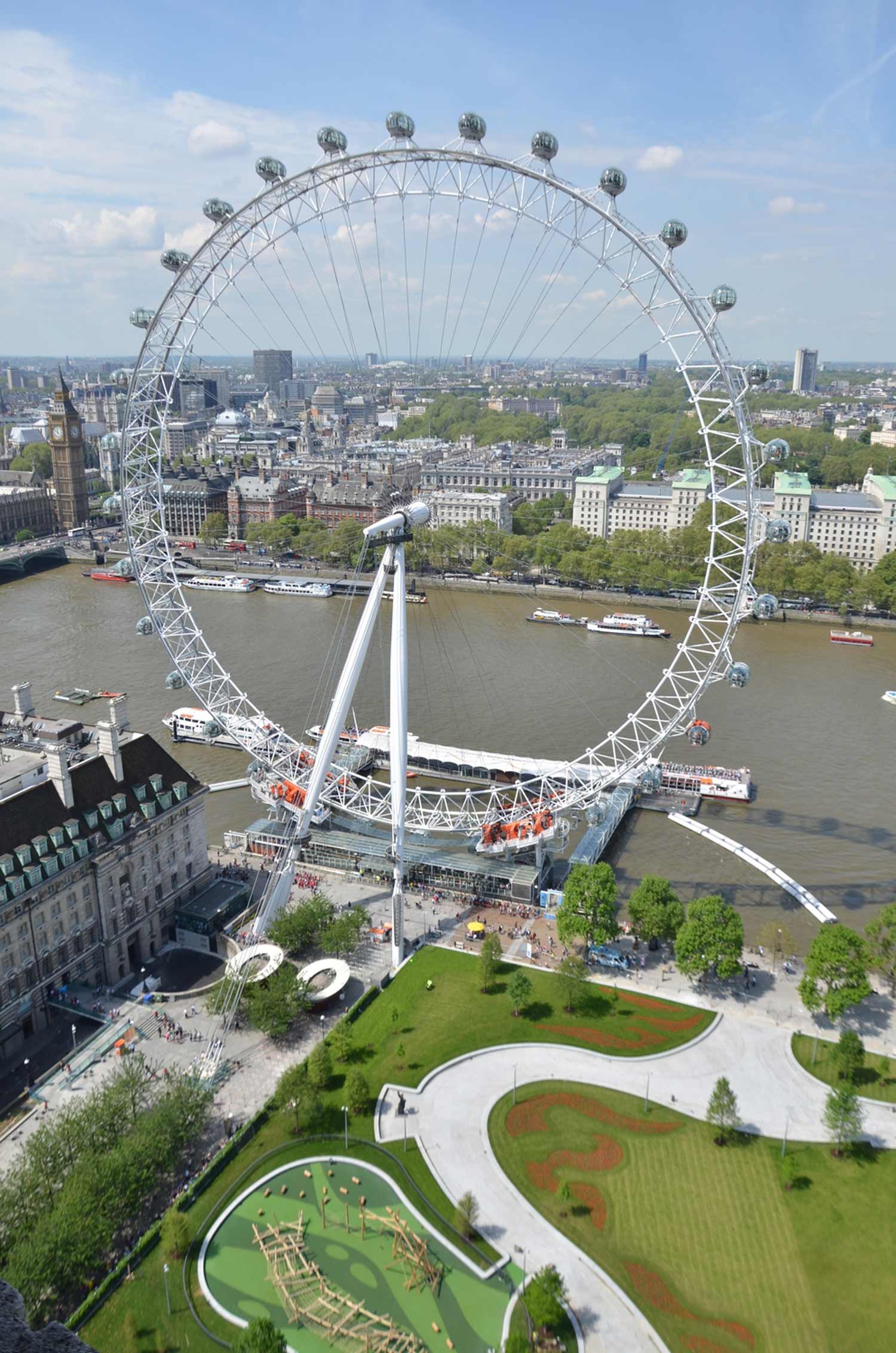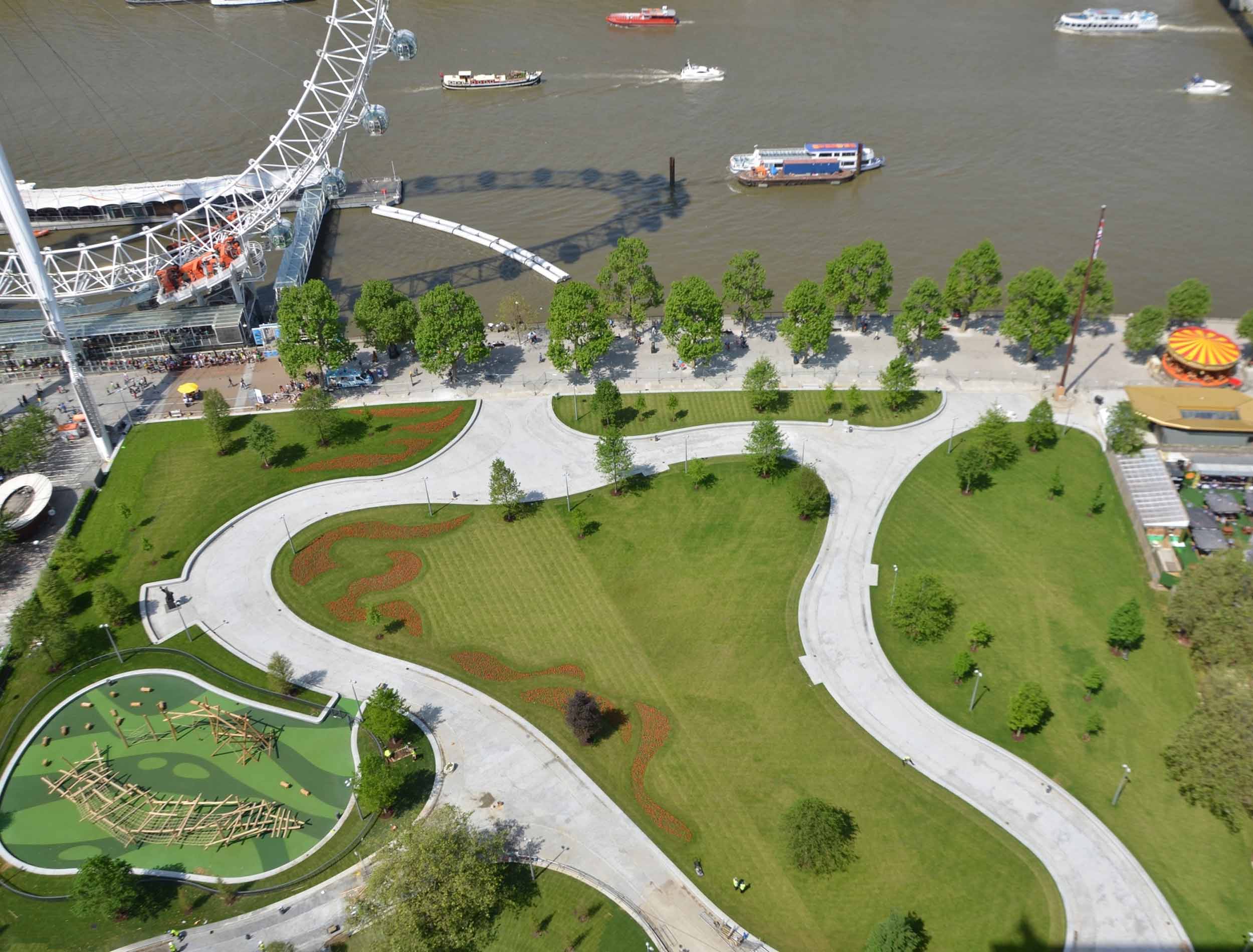
Designed by landscape architect West 8, Jubilee Gardens reopened to commemorate both the Queen’s Diamond Jubilee and the London 2012 Olympic and Paralympic Games. Situated adjacent to the London Eye on London’s South Bank, this challenging 1.65 ha scheme was our first stand-alone civil engineering project.
Detail civil engineering works for a commemorative public garden on London’s South Bank.
Originally part of the Festival of Britain site, the location was neglected for decades. During the 1990s, it was used as a spoil tip for construction of the Jubilee line extension, and then left as a featureless park, waterlogged due to excess clay.

A geophysical survey was commissioned to identify any obstructions that might need to be removed or designed around. The clay was replaced with a 300 mm layer of topsoil, improving drainage.
Land drains were installed around the perimeter and across the site, allowing rainwater to seep away. However, because the site had no formal drainage facilities prior to this project, connection of these drains to local sewers was not allowed.
We negotiated with the Environment Agency and Port of London about ways to remove this water from site. The solution drains to a point on the park’s riverside boundary. An outfall pipe, running through the 1 m-thick embankment wall, allows water to be released directly into the Thames without interfering with existing embankment weep holes.
The newly transformed park features an undulating landscape, with heights varying by 3 m across the site. Paths that gently wind around the site are bounded by 1 m-long granite sets, big enough to be used as seating.
Measures to reduce ongoing maintenance were also addressed. For example, we redesigned the original concrete path base, using a cheaper granular solution which provided the required strength and durability while releasing funds for other parts of the project.

 25
25 'On Weaving'
'On Weaving' The JJ Mack
The JJ Mack The Farmiloe.
The Farmiloe. Pure
Pure  Tabernacle
Tabernacle  2–4 Whitworth
2–4 Whitworth White City
White City  Aloft
Aloft  NXQ
NXQ TTP
TTP Two
Two 'Radiant Lines'
'Radiant Lines' A Brick
A Brick One
One The Stephen A. Schwarzman
The Stephen A. Schwarzman Albert Bridge House.
Albert Bridge House. Edgar's
Edgar's Luton Power Court
Luton Power Court St Pancras
St Pancras Wind Sculpture
Wind Sculpture Sentosa
Sentosa The
The Liverpool
Liverpool Georges Malaika
Georges Malaika Reigate
Reigate Cherry
Cherry Khudi
Khudi Haus
Haus 10 Lewis
10 Lewis