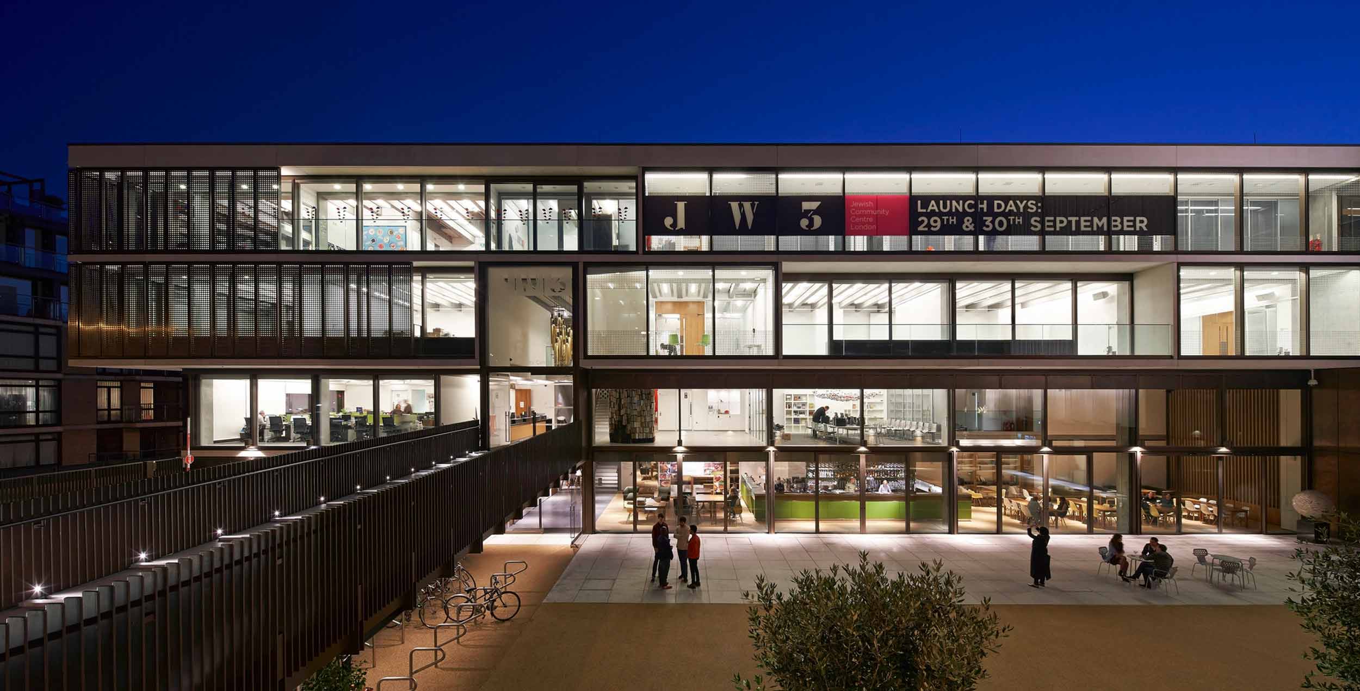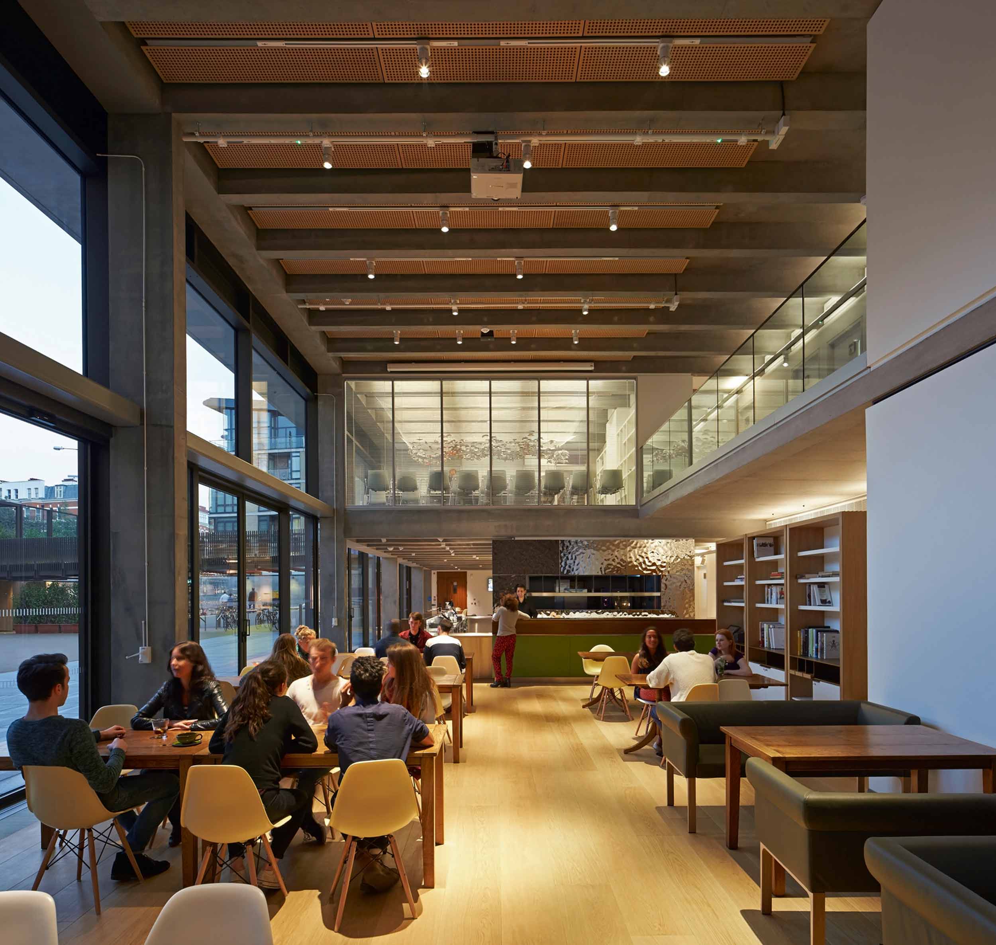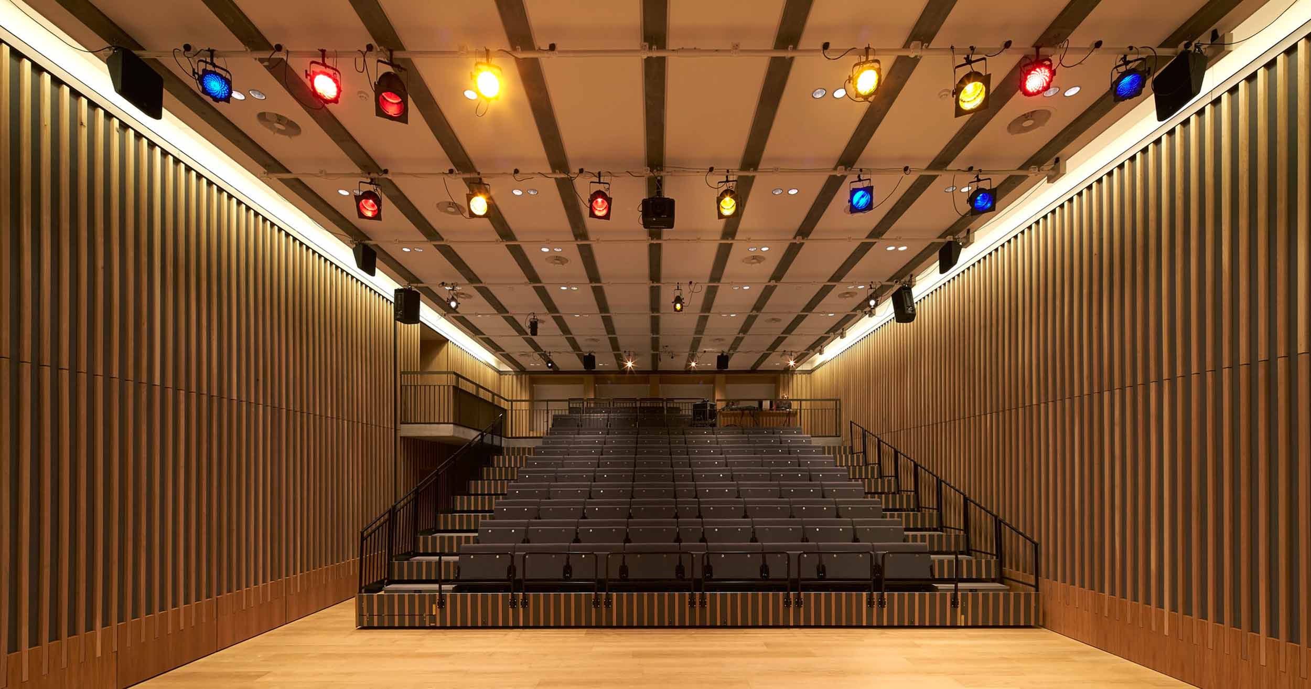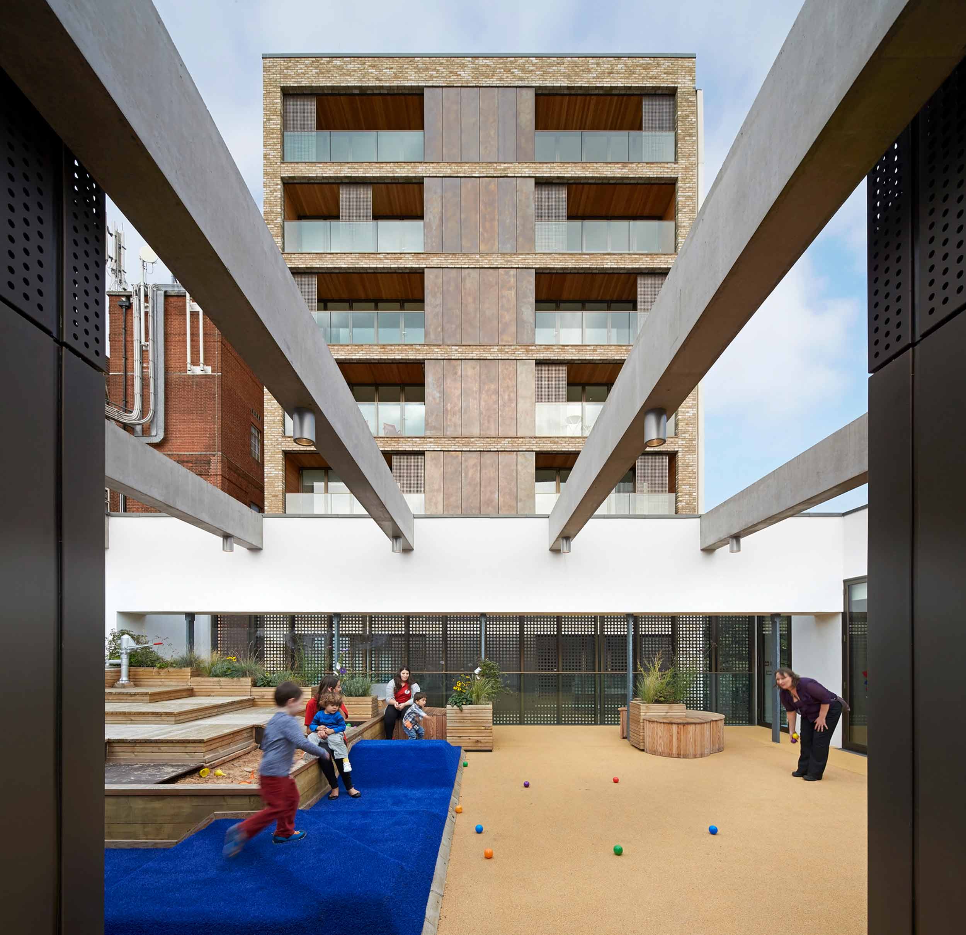
Set back from the pavement by a tiered piazza, the four-storey building and adjacent ten-storey residential block weave a soft patchwork of cladding patterns. The new Jewish Community Centre on London’s Finchley Road offers a feeling of space and a slower pace to visitors entering from a noisy arterial thoroughfare.
A multi-use cultural centre clad in glass and stone with attached residential units
The key themes in this exciting new project for London’s Jewish community are those of flexibility and future-proofing. The design is framed around the ability to change the interior spaces as and when necessary; removable screen walls can separate or open out to reveal large, column-free areas. A multi-purpose hall seating 270, a 60-seat cinema, café, restaurant and studios comprise just some of the impressive facilities. Specification was crucial in creating a feeling of opulence and brass, glass and stone panels were all used to maximum effect.

During demolition sensitivity to the existing structures was paramount and substantial temporary works were undertaken. A retaining wall to the rear of the site was removed, but due to its reliance on an adjacent building we recommended careful propping prior to its replacement. We also instigated pumping of seasonal groundwater to provide a suitable environment for installation of foundations. The ground floor cinema was set into a partial basement, and for this we designed a drained cavity to meet stringent waterproofing standards.
In terms of superstructure, we developed a dense concrete column grid, incorporating a transfer structure over the ground floor which minimises the floor slab depth to remain within strict height restrictions. Its thermal mass provided passive temperature control, helping us to meet the site’s BREEAM ‘Excellent’ aspirations.
The use of concrete also assisted acoustic mitigation, another concern in areas like the cinema and auditorium, where we took the extra measures of dry-lined separation and fabric soffit panels, using flexible ductwork to prevent sound transfer.

2014 New London Award
2014 RIBA Regional Award
2014 RIBA National Award
2014 Concrete Society Awards – Commendation
2015 Civic Trust Award

 25
25 'On Weaving'
'On Weaving' The JJ Mack
The JJ Mack The Farmiloe.
The Farmiloe. Pure
Pure  Tabernacle
Tabernacle  2–4 Whitworth
2–4 Whitworth White City
White City  Aloft
Aloft  NXQ
NXQ TTP
TTP Two
Two 'Radiant Lines'
'Radiant Lines' A Brick
A Brick One
One The Stephen A. Schwarzman
The Stephen A. Schwarzman Albert Bridge House.
Albert Bridge House. Edgar's
Edgar's Luton Power Court
Luton Power Court St Pancras
St Pancras Wind Sculpture
Wind Sculpture Sentosa
Sentosa The
The Liverpool
Liverpool Georges Malaika
Georges Malaika Reigate
Reigate Cherry
Cherry Khudi
Khudi Haus
Haus 10 Lewis
10 Lewis