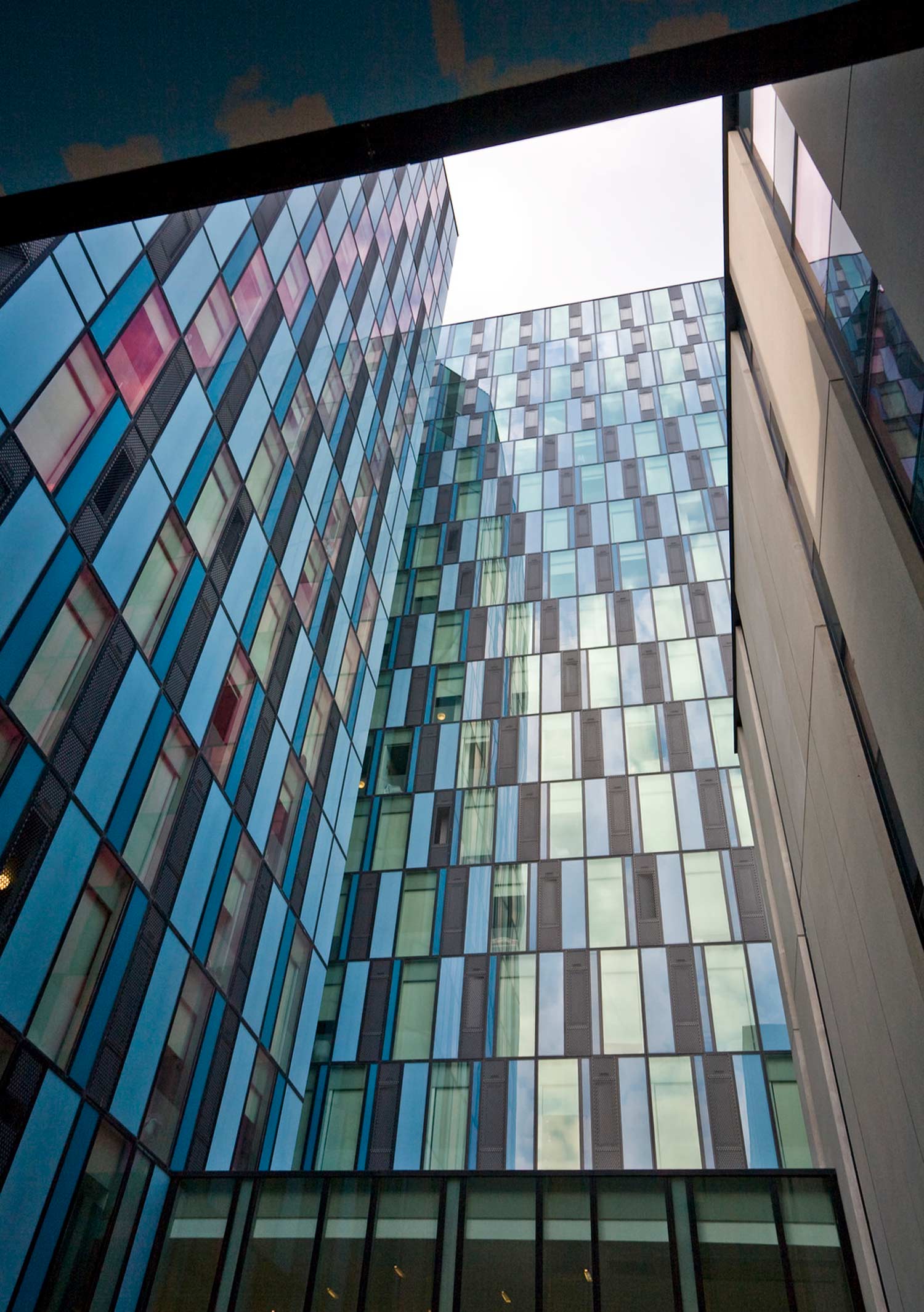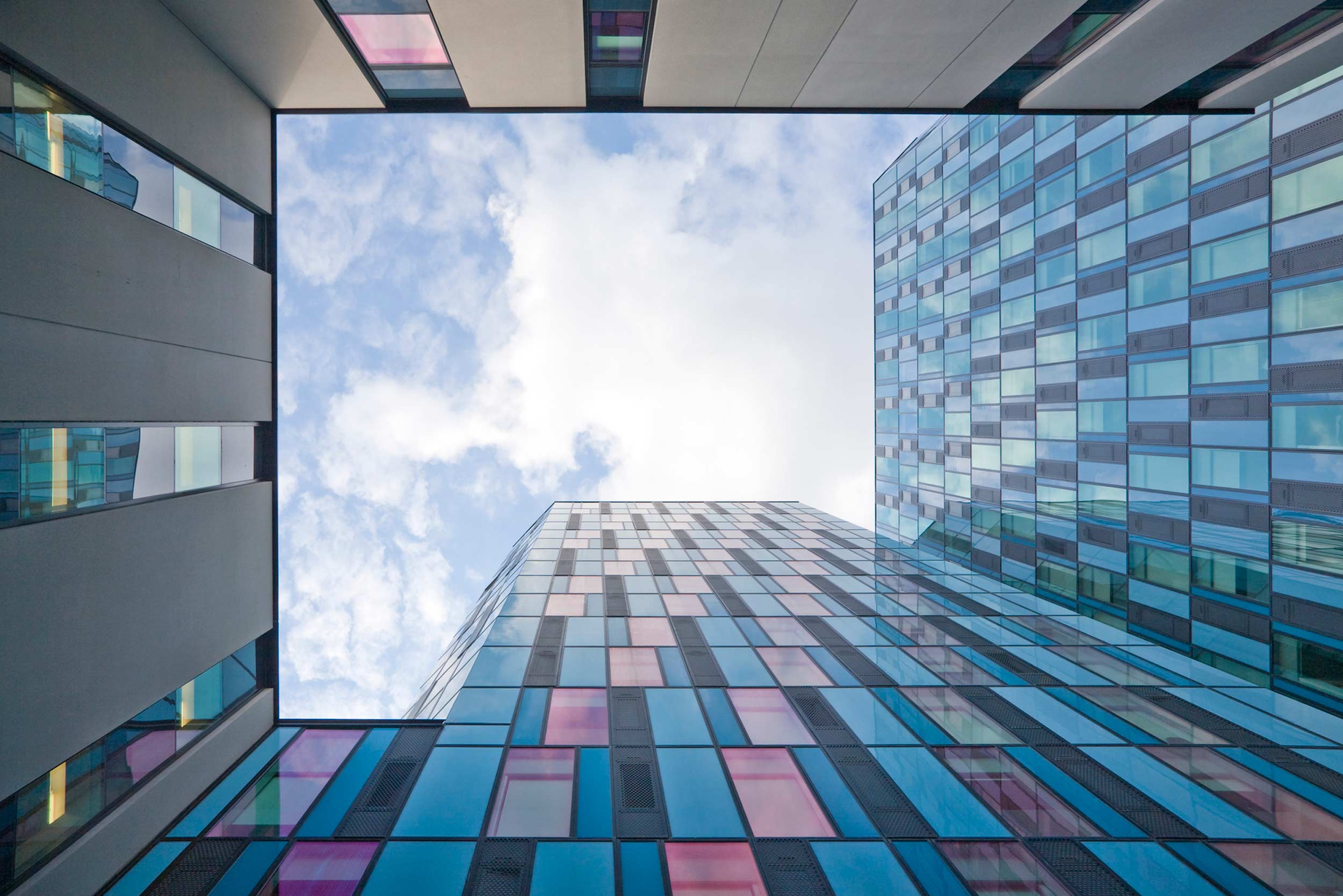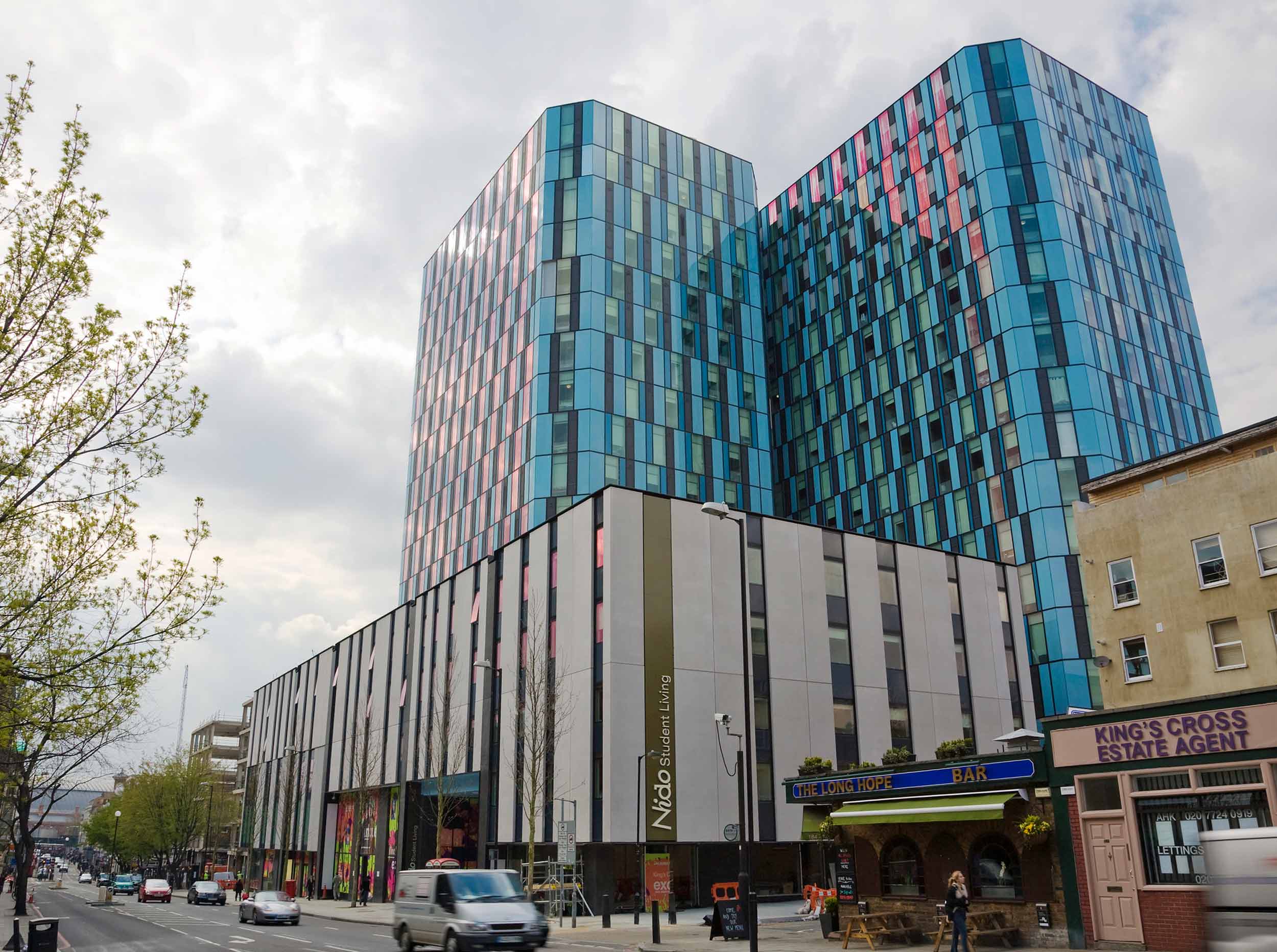
The KX 200 project entailed the redevelopment of two existing fifteen-storey office blocks into mixed residential use, along with the construction of a new five-storey podium building to the south and west of the two existing towers.
Redevelopment of existing high-rise building for residential use
The scheme as a whole provides a mixed use of student accommodation, affordable housing, market housing, local amenity space, and retail space. Reuse was a key part of the scheme, with demolition kept to a minimum. This allowed a more sustainable approach, while also being cost-effective.
Our client was First Base, who were working in partnership with Lendlease on many similarly procured and funded projects. These projects are part of the English Partnership London Wide Initiative, with the primary goal being developing difficult inner-city sites, providing a range of low cost and affordable housing.

The structural works in the KX 200 project were varied. The first part of the works involved rebuilding the upper two floors of the fifteen-storey towers and difficult modifications of the inner stability cores. The latter part of the works involved the construction of the podium building, which has numerous challenging interfaces with both the existing tower building and the extended basement that partially occupies the site.
To aid the fast programme of the project and to suit the final usage, the podium building was constructed using the twinwall technique, a hybrid of partial precast and in-situ concrete construction. We also utilised off-site production wherever possible, simplifying the works on site.

2009 Housing Design Award ‘Must See’ Scheme
 25
25 'On Weaving'
'On Weaving' The JJ Mack
The JJ Mack The Farmiloe.
The Farmiloe. Pure
Pure  Tabernacle
Tabernacle  2–4 Whitworth
2–4 Whitworth White City
White City  Aloft
Aloft  NXQ
NXQ TTP
TTP Two
Two 'Radiant Lines'
'Radiant Lines' A Brick
A Brick One
One The Stephen A. Schwarzman
The Stephen A. Schwarzman Albert Bridge House.
Albert Bridge House. Edgar's
Edgar's Luton Power Court
Luton Power Court St Pancras
St Pancras Wind Sculpture
Wind Sculpture Sentosa
Sentosa The
The Liverpool
Liverpool Georges Malaika
Georges Malaika Reigate
Reigate Cherry
Cherry Khudi
Khudi Haus
Haus 10 Lewis
10 Lewis