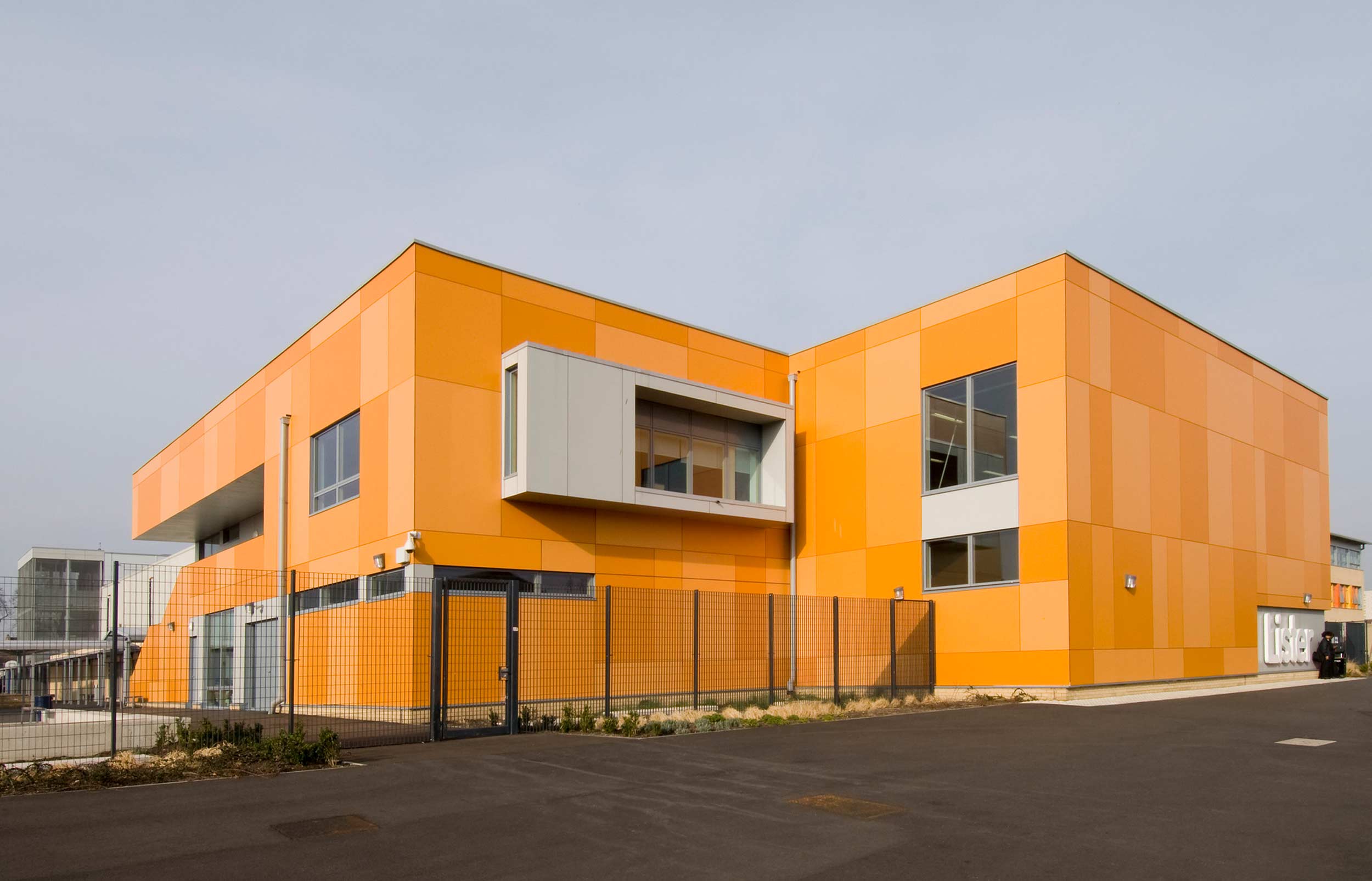
Newham Building Schools for the Future appointed Laing O’Rourke to regenerate four schools across the borough. Lister Community School in Plaistow specialises in the Performing Arts, driving the emphasis on high-quality sports and performance facilities delivered in its redevelopment.
Sustainably designed school with specialist arts facilities in Newham, London
The school, which has a total roll of about 1,350 pupils, houses specialist facilities for the borough’s deaf and aurally impaired students. Its expansion was split into two distinct phases, designed to be implemented without any effect on the daily running of the existing school. Phase One built out onto the existing sports field to create two three-storey teaching blocks that flank a central Agora space to be enclosed by a lightweight ETFE foil cushion roof. Phase Two returned to the existing blocks to refurbish the sports hall, dining hall and dance hall. We also added a new gym designed to accommodate badminton practice by 2012 Olympic athletes, a drama hall and an administration block.
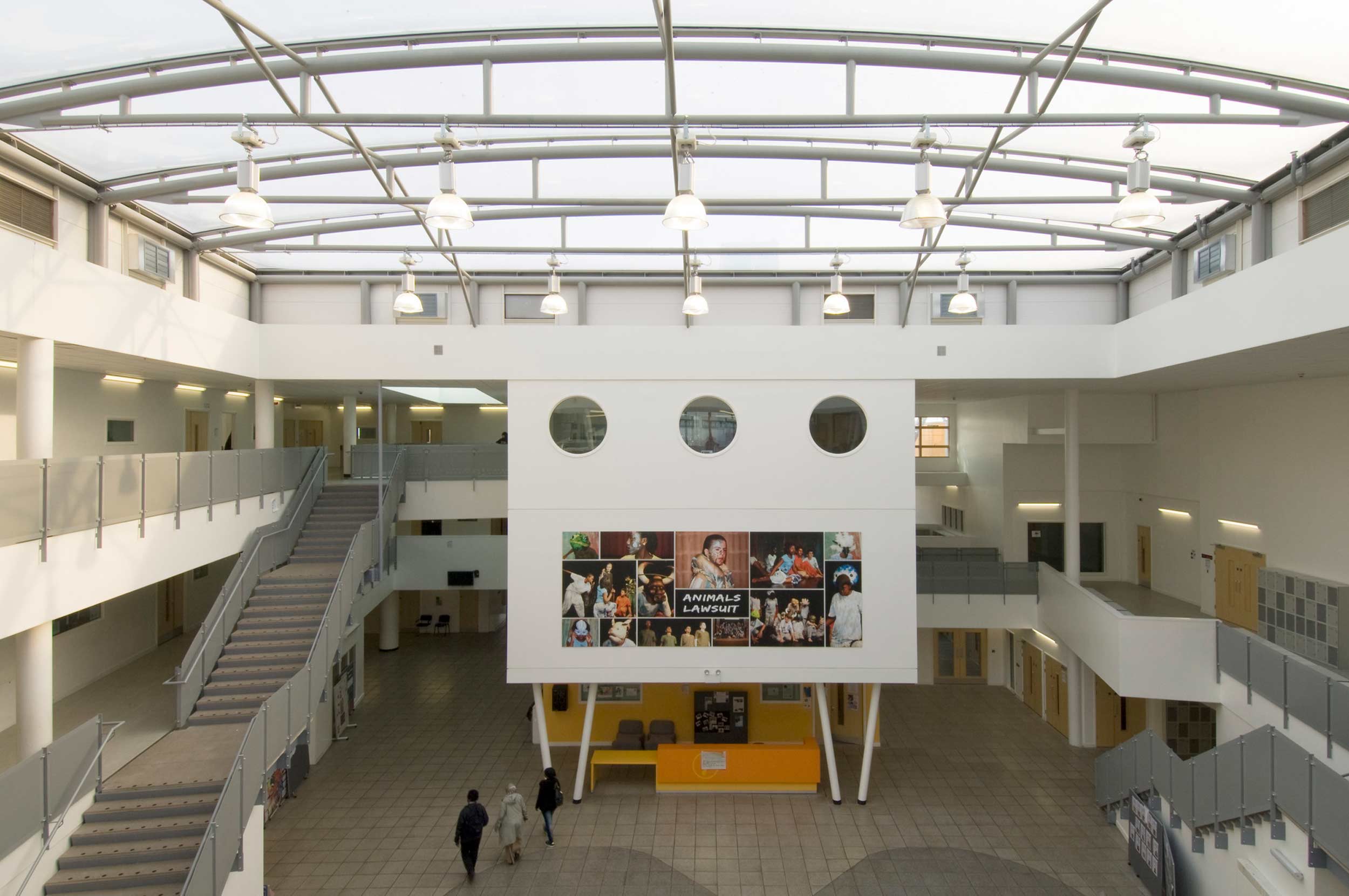
Key to this project, given its context within the borough’s wider plans, was the use of standard details. We worked within column grid and building height constraints to allow the use of fast track modular construction. The floor-to-ceiling heights for the schools were set, also allowing systematic service zone design. Our introduction of flat soffits to upper floor slabs and roofs, and non-intrusive column layouts, also provided versatility: partitions can be moved or added as curriculum or teaching methods dictate. By avoiding structural metal decks, which can interfere with wireless transmitters, and providing extra space in service risers, we have future-proofed the school in terms of structure.
Environmental concerns were also at the heart of the design, with ground source heat pumps installed beneath the new landscaping, and large attenuation tanks designed into the surface water drainage system.
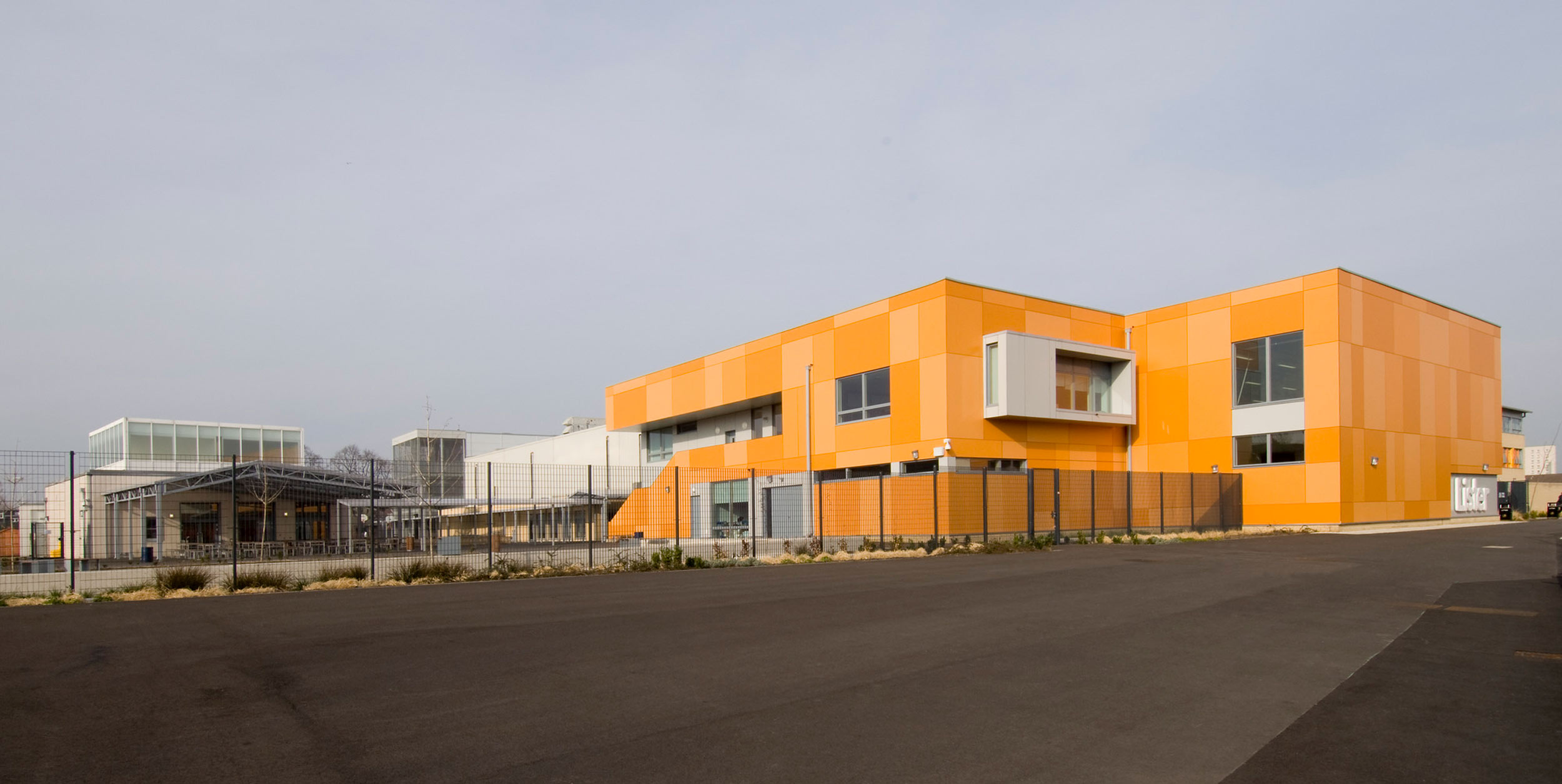
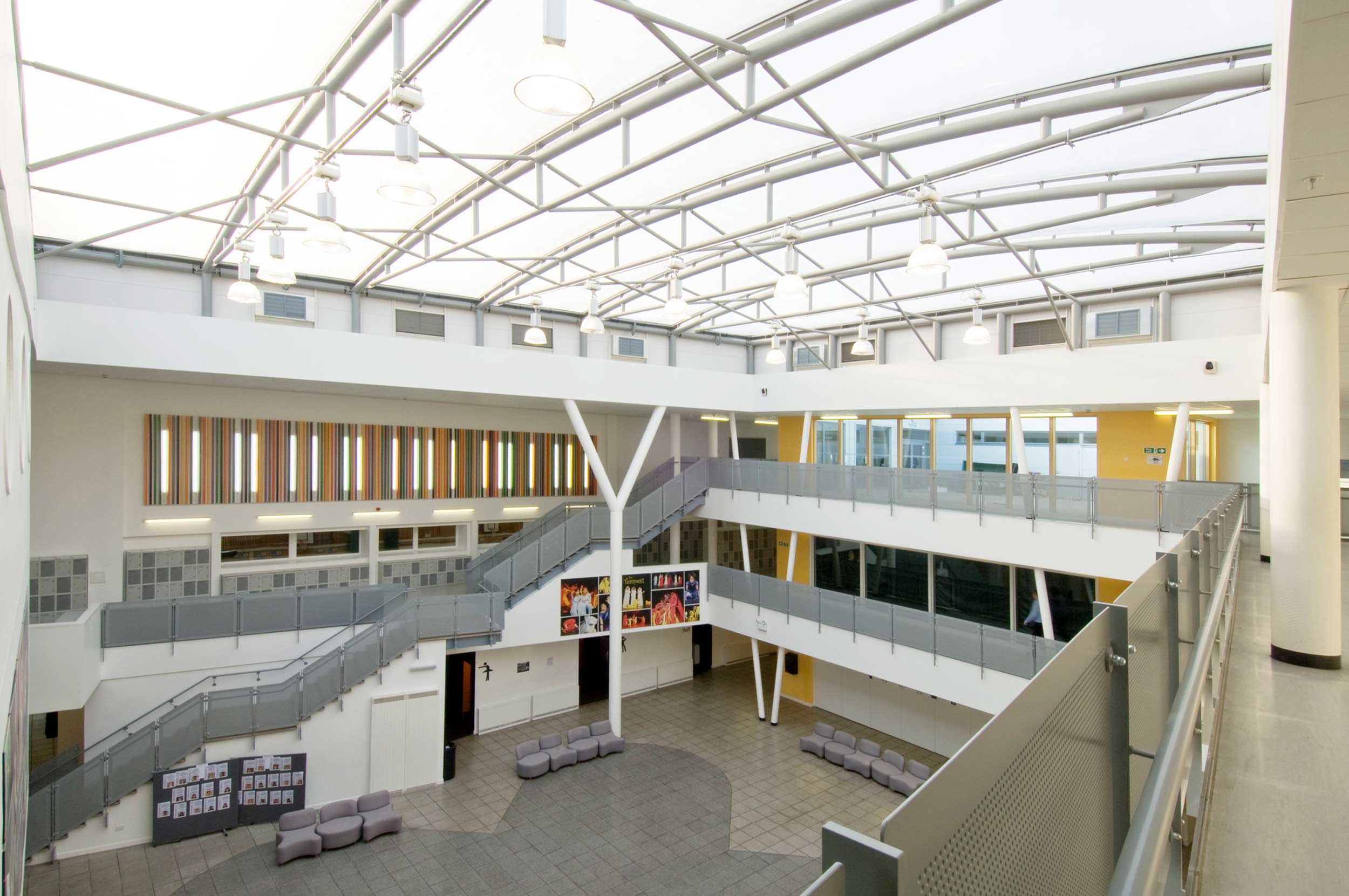
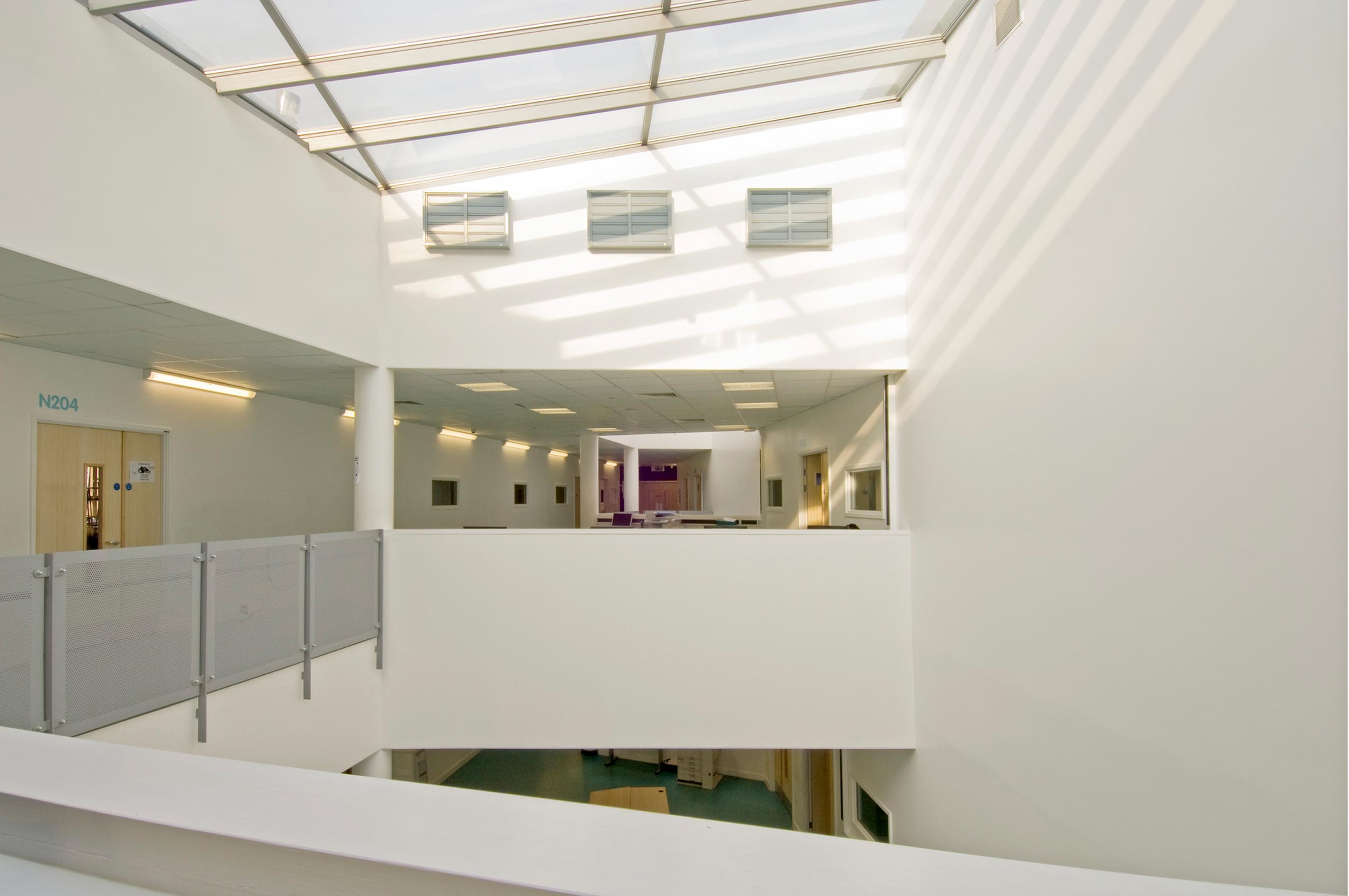
 25
25 'On Weaving'
'On Weaving' The JJ Mack
The JJ Mack The Farmiloe.
The Farmiloe. Pure
Pure  Tabernacle
Tabernacle  2–4 Whitworth
2–4 Whitworth White City
White City  Aloft
Aloft  NXQ
NXQ TTP
TTP Two
Two 'Radiant Lines'
'Radiant Lines' A Brick
A Brick One
One The Stephen A. Schwarzman
The Stephen A. Schwarzman Albert Bridge House.
Albert Bridge House. Edgar's
Edgar's Luton Power Court
Luton Power Court St Pancras
St Pancras Wind Sculpture
Wind Sculpture Sentosa
Sentosa The
The Liverpool
Liverpool Georges Malaika
Georges Malaika Reigate
Reigate Cherry
Cherry Khudi
Khudi Haus
Haus 10 Lewis
10 Lewis