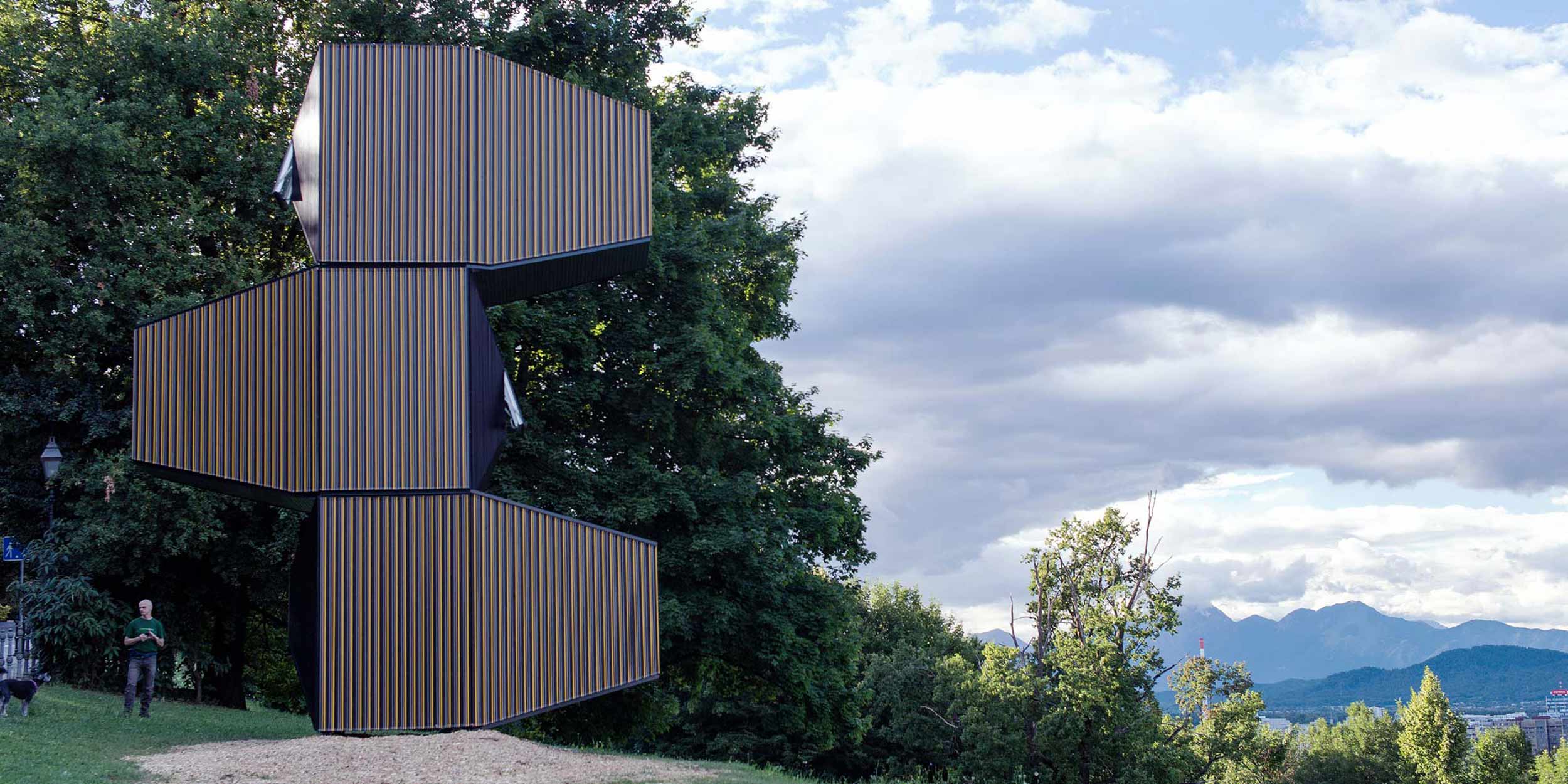
We have been working with OFIS Architects on a series of small-scale architecture projects that have seen the design of multiple residences fit for a variety of environments, including an alpine shelter on Mount Skuta, Slovenia, and La Casa del Desierto in Spain’s Gorafe desert.
Installation of modular units for small-scale living in a variety of environments
The Living Unit, developed by OFIS Architects, Permiz, C+C, C28 and AKT II, emerged from this, designed as a response to the growing trend of micro-dwellings in the urban environment. It is adaptable to different locations, climate conditions and terrains.
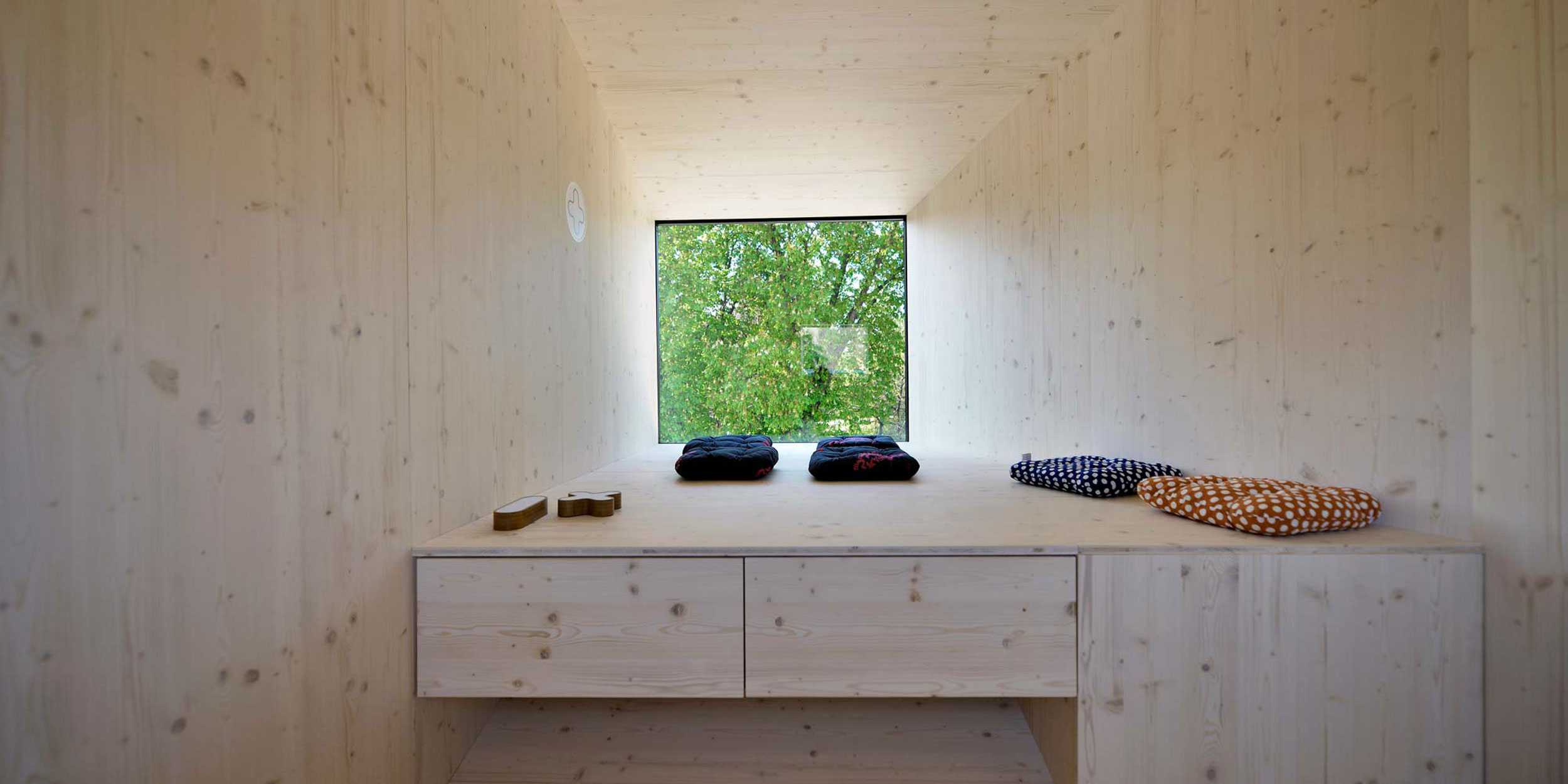
The basic unit of 4.50 m x 2.50 m x 2.70 m includes a kitchen, bathroom, bed and seating, offering accommodation for two people, but its modular design allows it to be customised and expanded by combining multiple units, joined horizontally and/or vertically, to create a larger habitation for 4-6 people. On their own, a single unit can function as a holiday cabin, a hideaway, tree house or short-term habitation for research, tourism or shelter.
The prefabricated structure is made of timber frames, which are reinforced by plywood boards on both sides, encouraging low technology self-build possibilities. Two sides feature pyramidal juts; the front being more prominent than the rear-facing one. The truncated tips of the pyramids are fully glazed, adding storage spaces internally whilst displaying the inherent structural strength of the system.
The units can be fixed to the ground either by steel anchors or removable concrete cubes in place of permanent foundations. Thanks to the compact dimensions, each unit is easy to transport and can be delivered in volumes that are easy and fast to build.
For the London Design Festival and Open House London in September 2018, the team selected a triple-height iteration that offered a small, desirable space-saving footprint in the compact courtyard of the White Collar Factory. This was open for the public to explore the installation and the micro-dwelling concept.
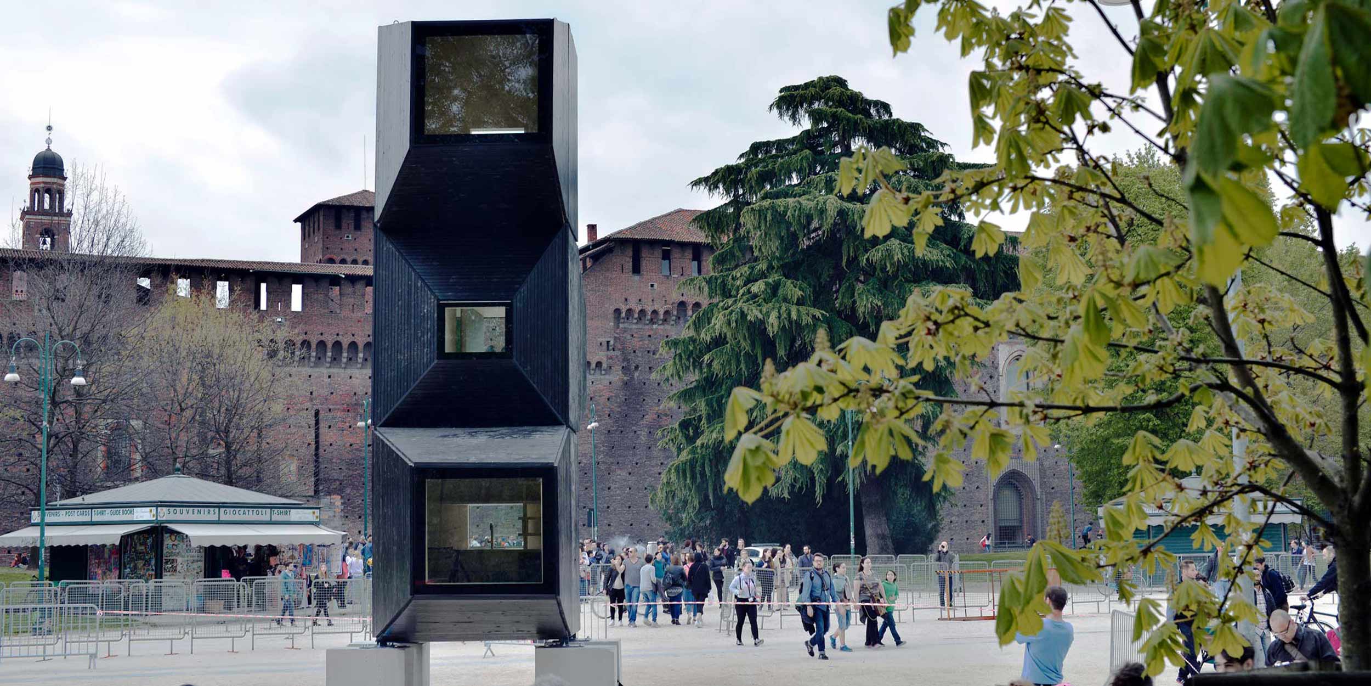
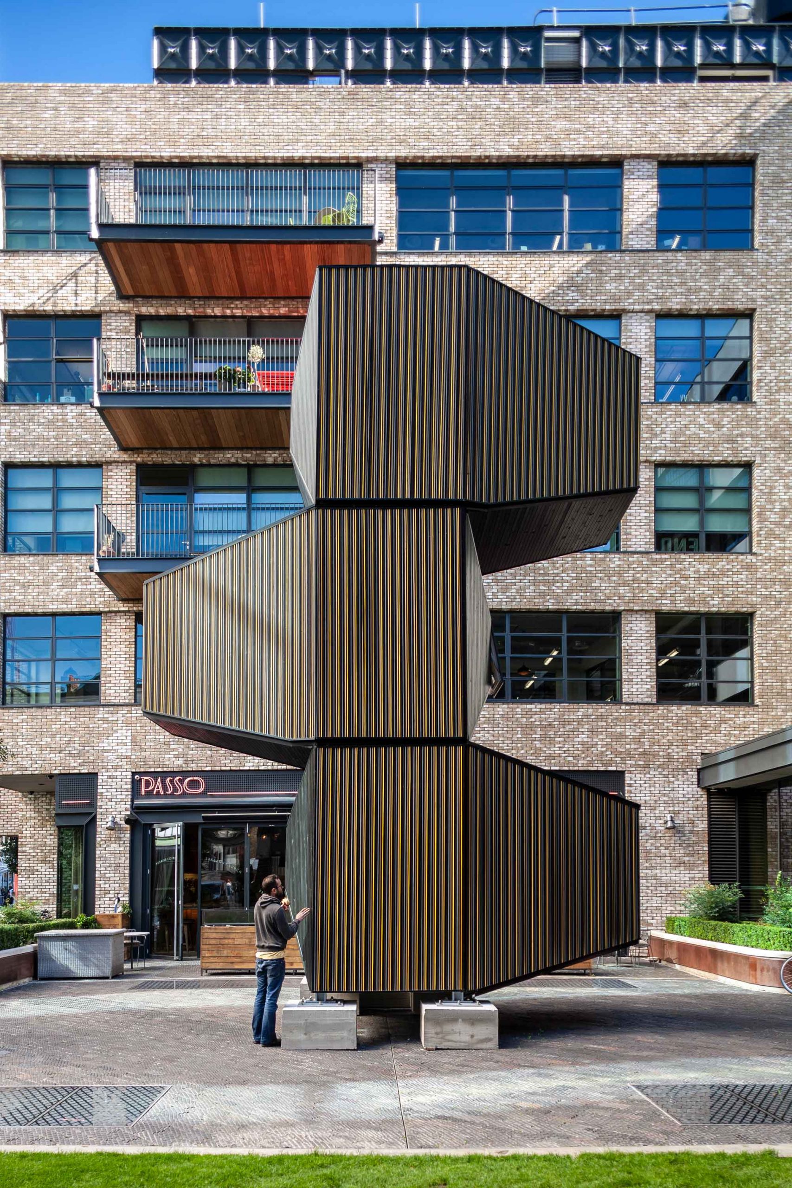
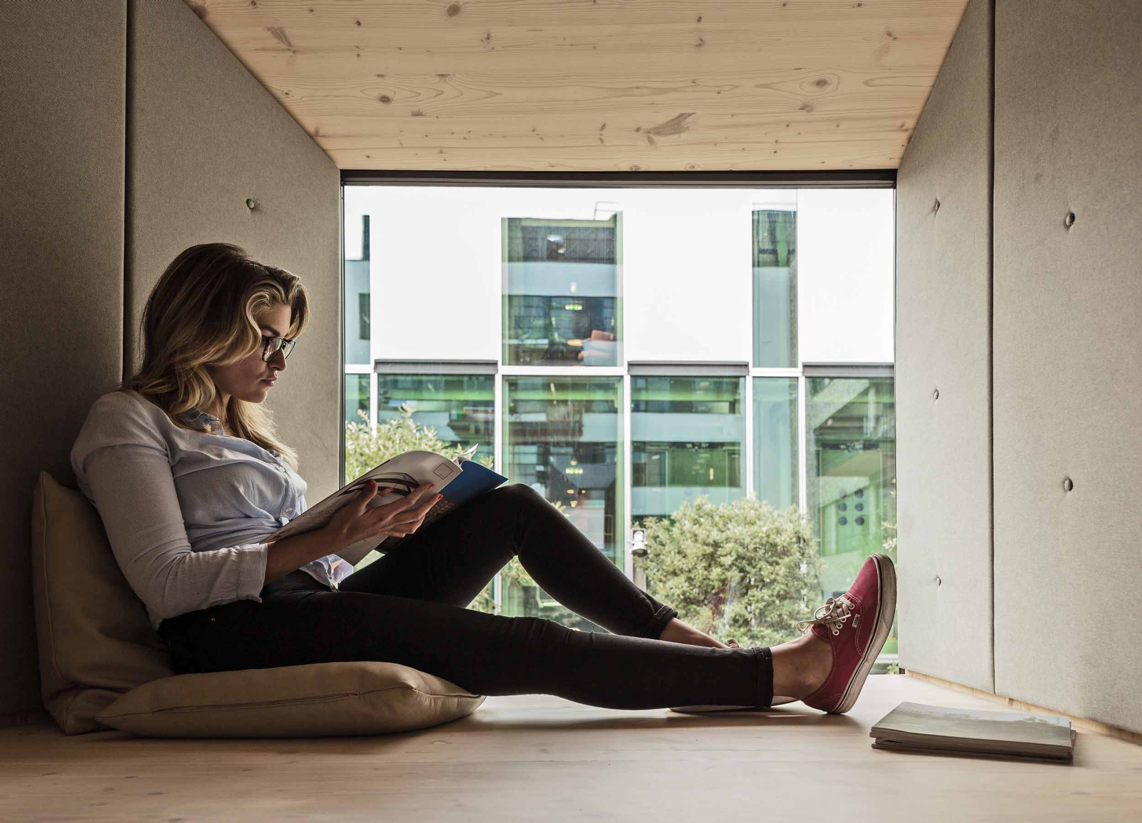
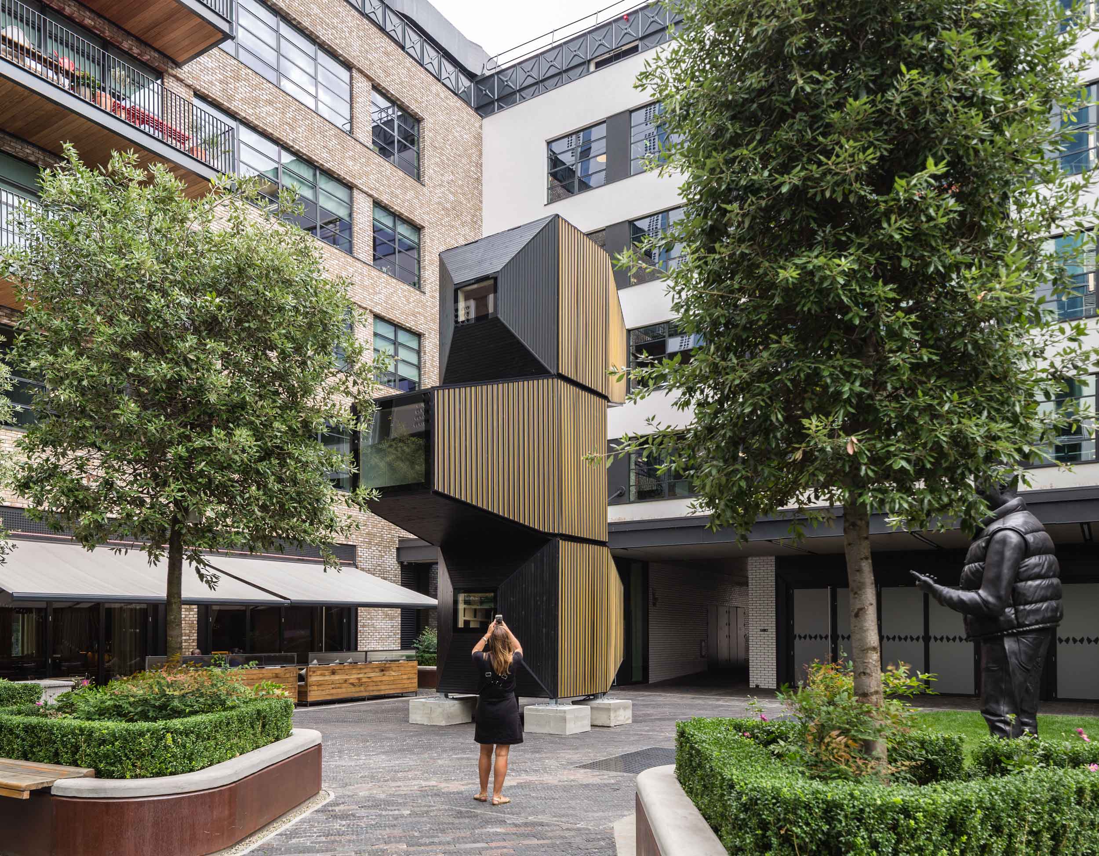
 25
25 'On Weaving'
'On Weaving' The JJ Mack
The JJ Mack The Farmiloe.
The Farmiloe. Pure
Pure  Tabernacle
Tabernacle  2–4 Whitworth
2–4 Whitworth White City
White City  Aloft
Aloft  NXQ
NXQ TTP
TTP Two
Two 'Radiant Lines'
'Radiant Lines' A Brick
A Brick One
One The Stephen A. Schwarzman
The Stephen A. Schwarzman Albert Bridge House.
Albert Bridge House. Edgar's
Edgar's Luton Power Court
Luton Power Court St Pancras
St Pancras Wind Sculpture
Wind Sculpture Sentosa
Sentosa The
The Liverpool
Liverpool Georges Malaika
Georges Malaika Reigate
Reigate Cherry
Cherry Khudi
Khudi Haus
Haus 10 Lewis
10 Lewis