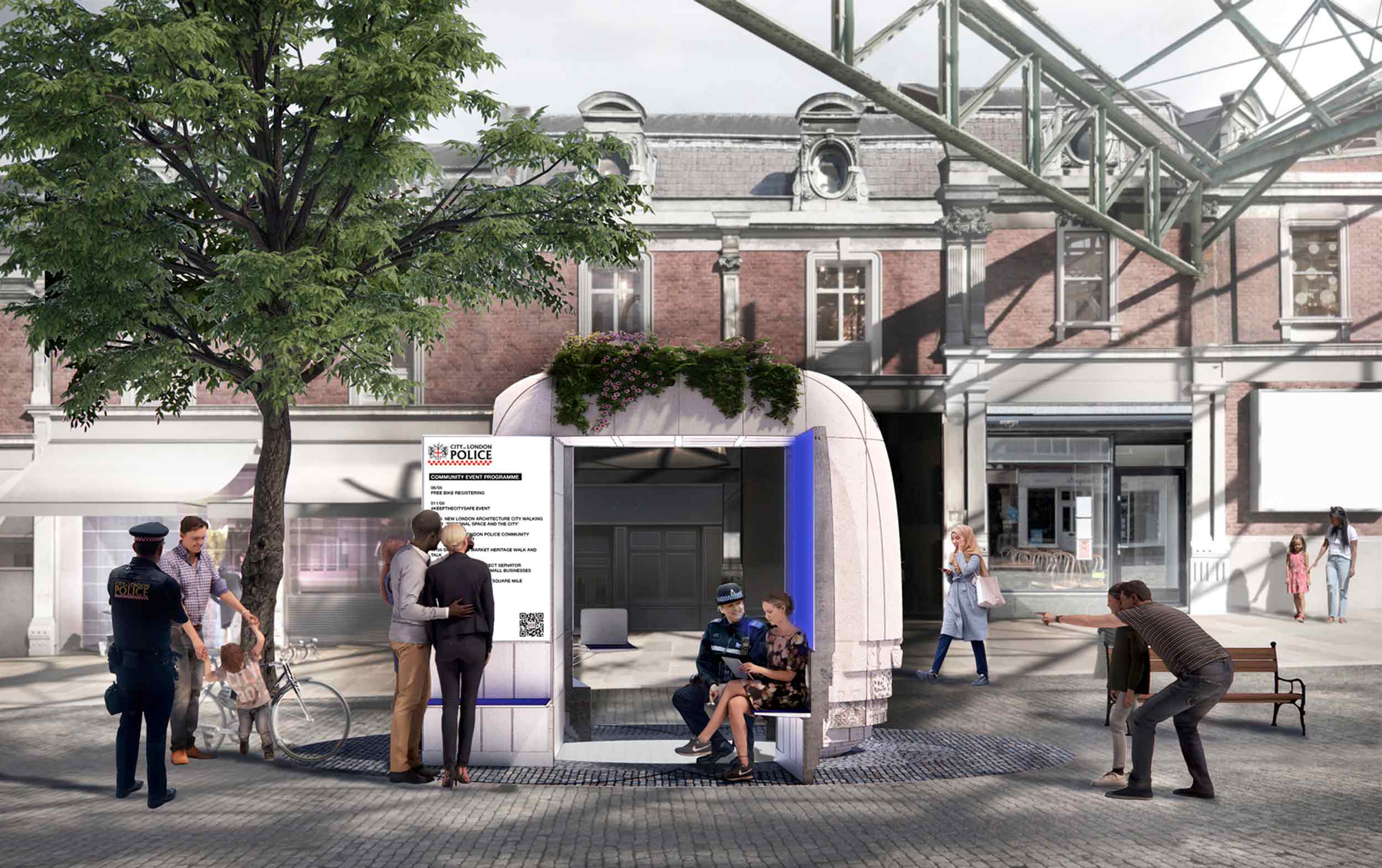
For this unique civic project, the traditional British police box is creatively reinvented into a 21st-century digital service point. The competition-winning proposal ‘London Stones’ additionally tells stories of the city’s history and biodiversity, led by architect Unknown Works. And it’s now set for roll-out throughout London’s historic Square Mile.
Unknown Works reinvents the traditional British police box into a digitally enabled civic pavilion for the 21st century.
The UK’s famous police boxes date from the 1920s, and were essentially micro-police-stations, with a public hotline to law enforcement. London Stones now updates this concept for the 2020s and beyond. The new, open civic pavilion introduces a two-way digital interface for public access to the police and other government services, while also providing a dedicated community hub for on-beat officers, complete with information screens, and break-out space for public engagement. Some emergency medical equipment is also integrated.
Architecturally, the design respects London’s historic core while also serving our modern urban age. Unknown Works’ starting point was the London Stone itself: an ancient landmark, on the local Cannon Street, that’s witnessed London’s evolution for thousands of years. The pavilion is accordingly finished in masonry that’s digitally carved with imagery from London’s past, present and future, as an active and engaging addition for the civic realm.
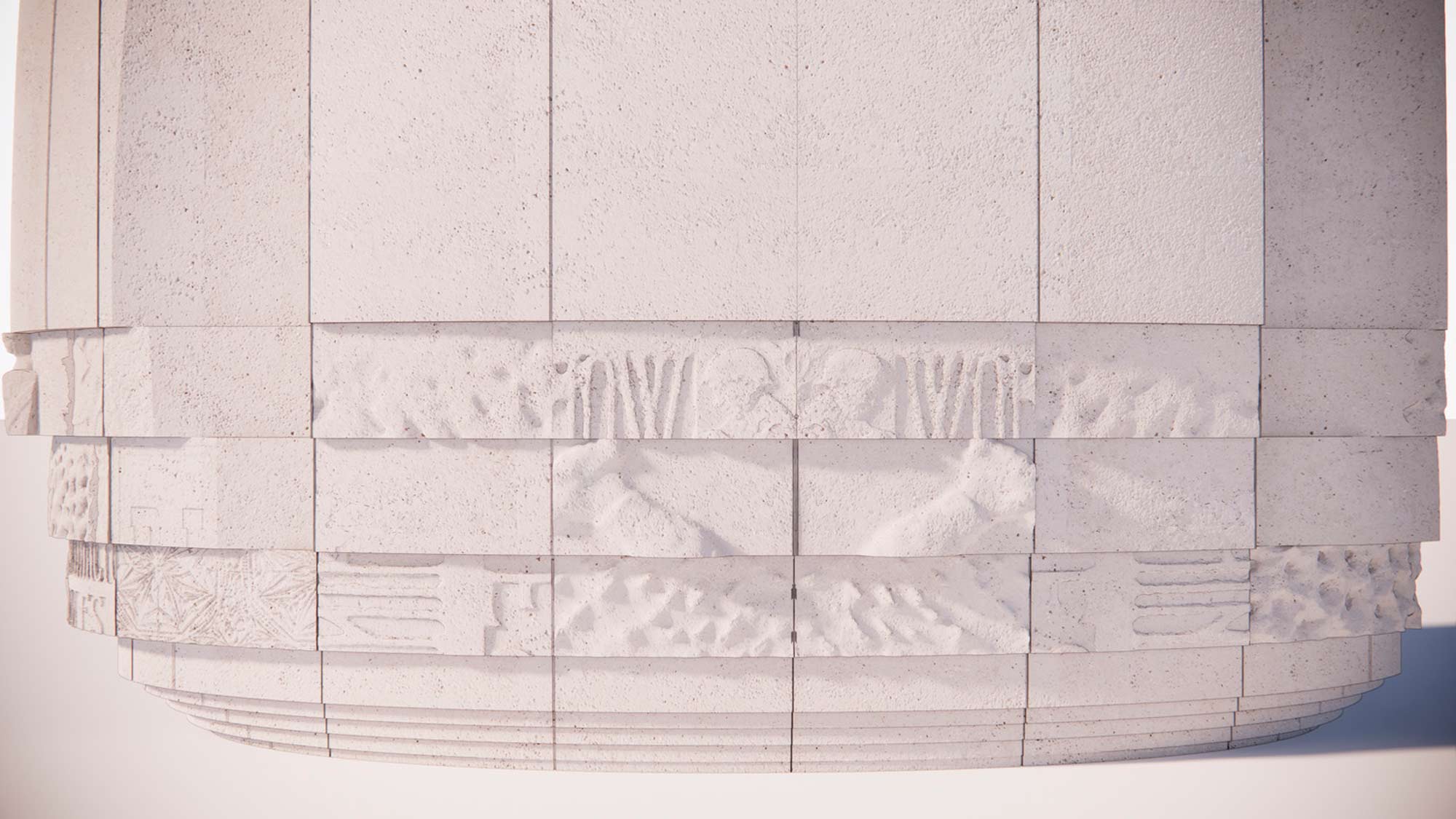
The design also imperatively aligns with the City of London’s Climate Action Strategy. It makes use of sustainable materials (stone and recycled steel), with natural lighting and ventilation, and on-board solar-electric generation. Ecologically, the stone will also eventually host a variety of lichen species, which will evolve in appearance and colour over time.
Finally, the pavilions will also support environmental research; they’re each fitted with networked air-pollution monitoring, and with planting, to support local biodiversity.
AKT II has provided computational research for the pavilion’s fabrication and assembly, alongside a traditional structural consultancy. The design is now being developed into a functional prototype together with the City of London Police, with leadership from the City of London Corporation together with Bloomberg Associates.
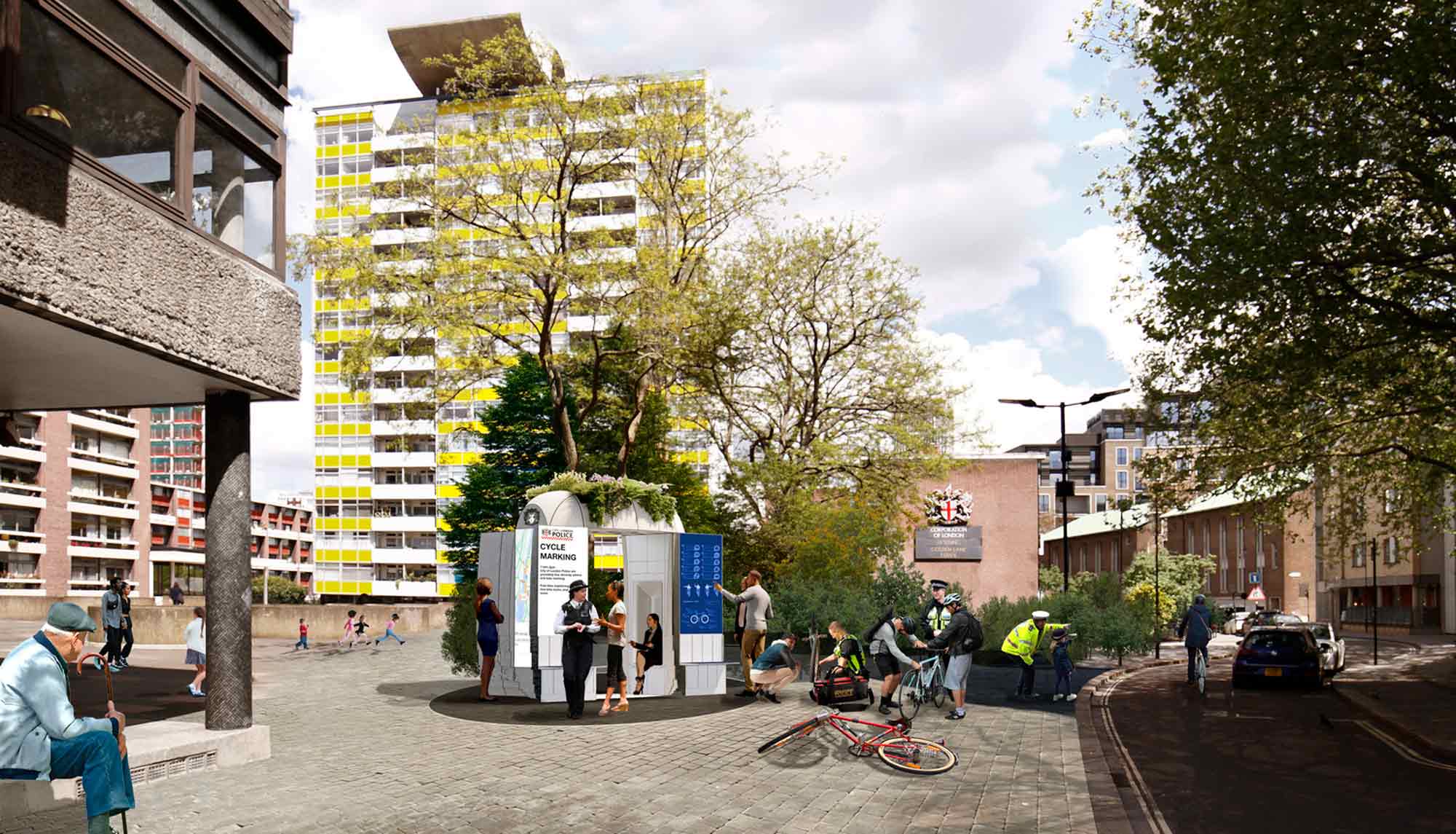

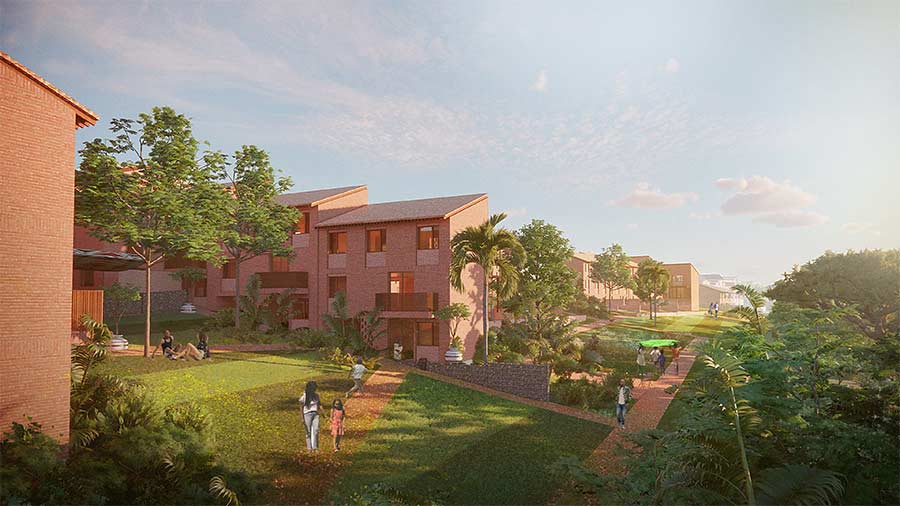 Green City
Green City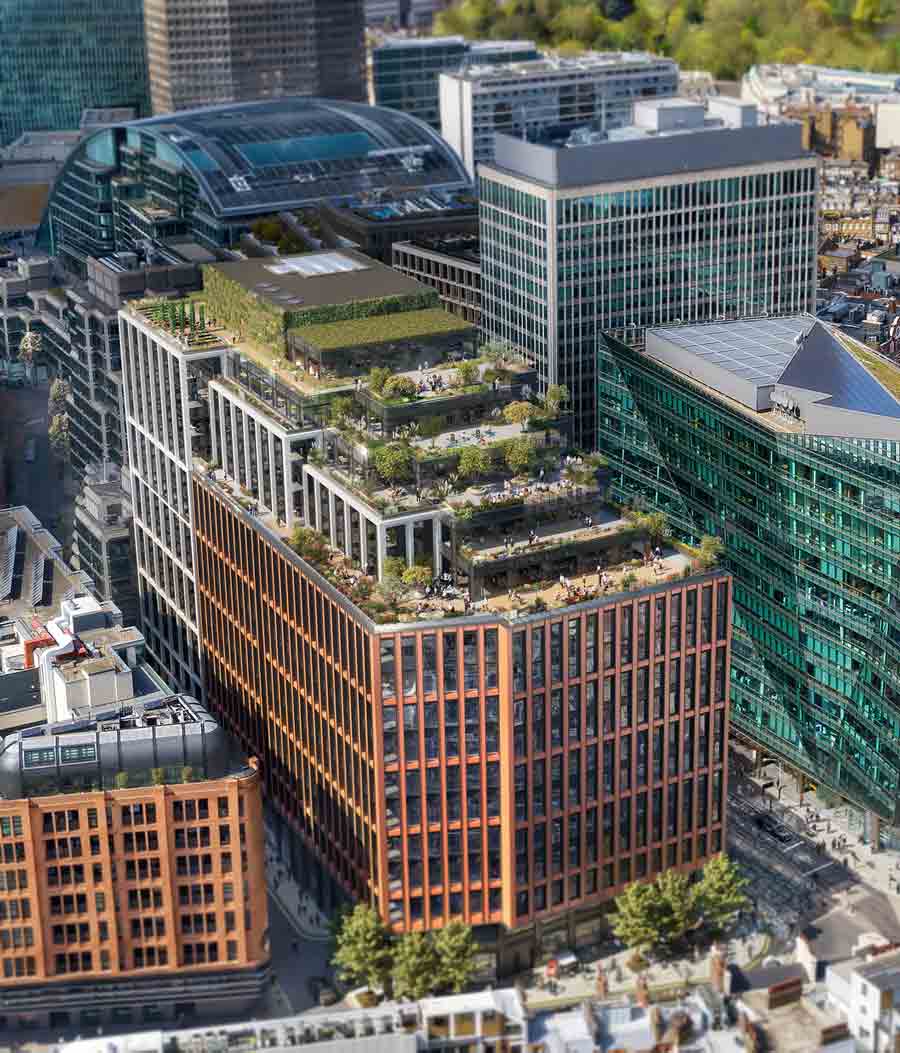 105
105 25
25 The JJ Mack
The JJ Mack The Farmiloe.
The Farmiloe. Pure
Pure  Tabernacle
Tabernacle  Whitworth
Whitworth White City
White City  Aloft
Aloft  NXQ
NXQ TTP
TTP Two
Two 'Radiant Lines'
'Radiant Lines' A Brick
A Brick One
One The Stephen A. Schwarzman
The Stephen A. Schwarzman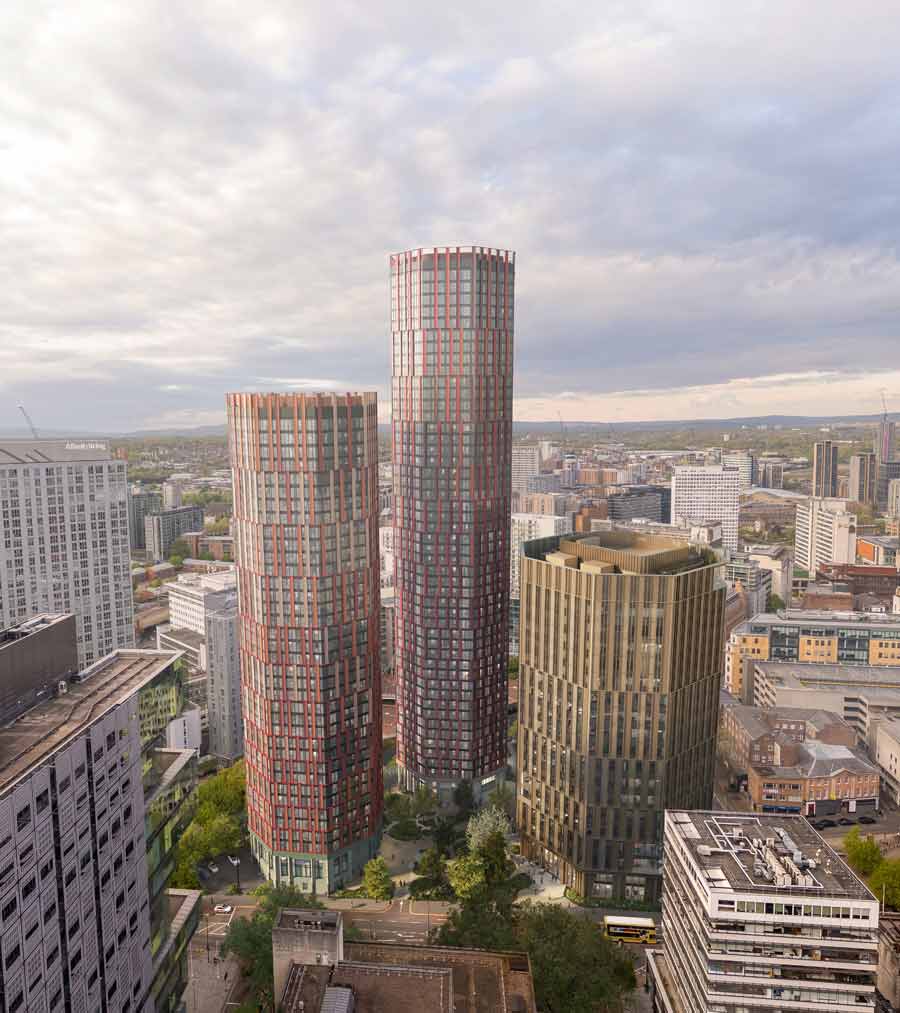 Albert Bridge House.
Albert Bridge House. Edgar's
Edgar's Luton Power Court
Luton Power Court St Pancras
St Pancras Wind Sculpture
Wind Sculpture Sentosa
Sentosa The
The Liverpool
Liverpool Georges Malaika
Georges Malaika Reigate
Reigate Cherry
Cherry Khudi
Khudi Haus
Haus