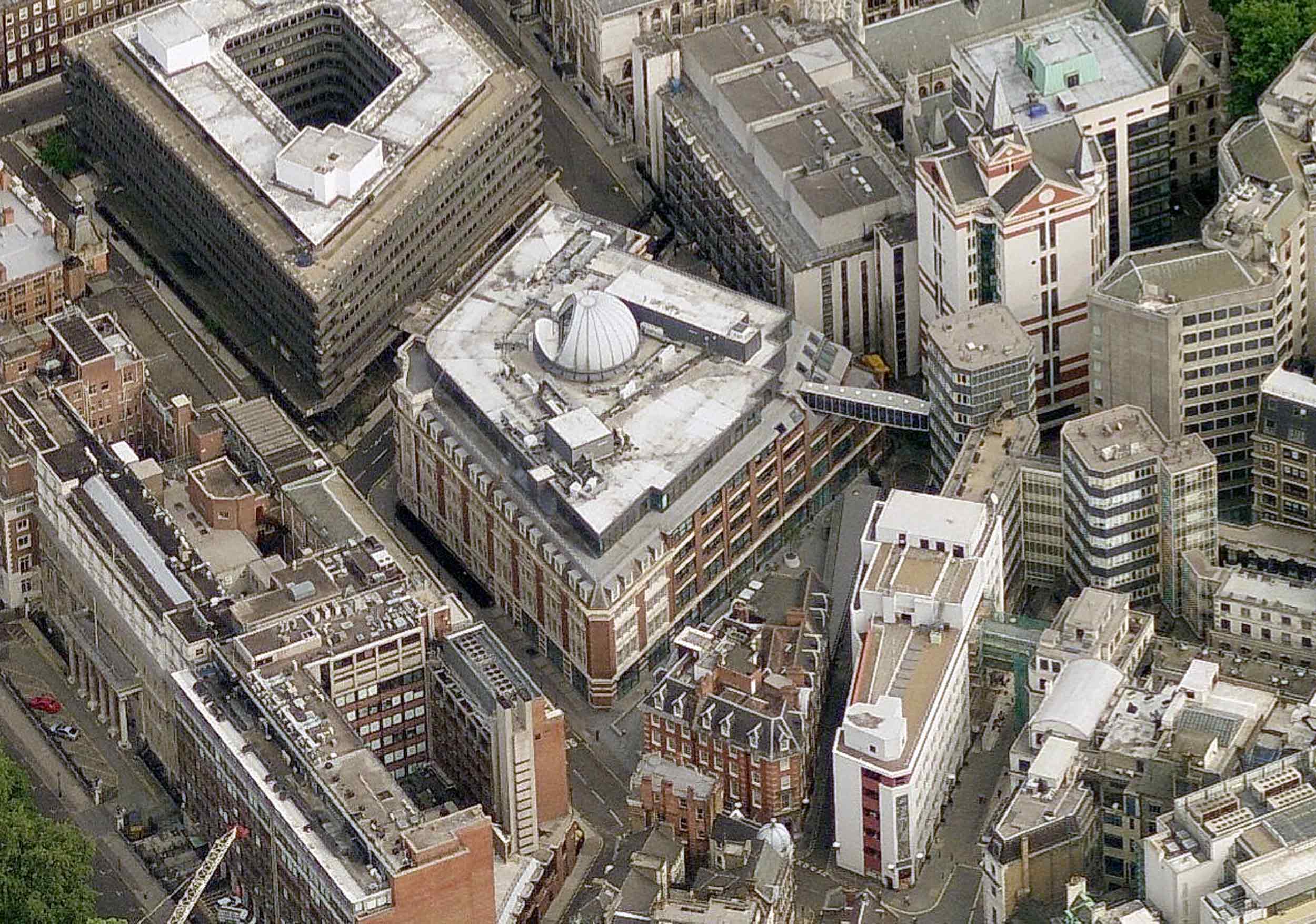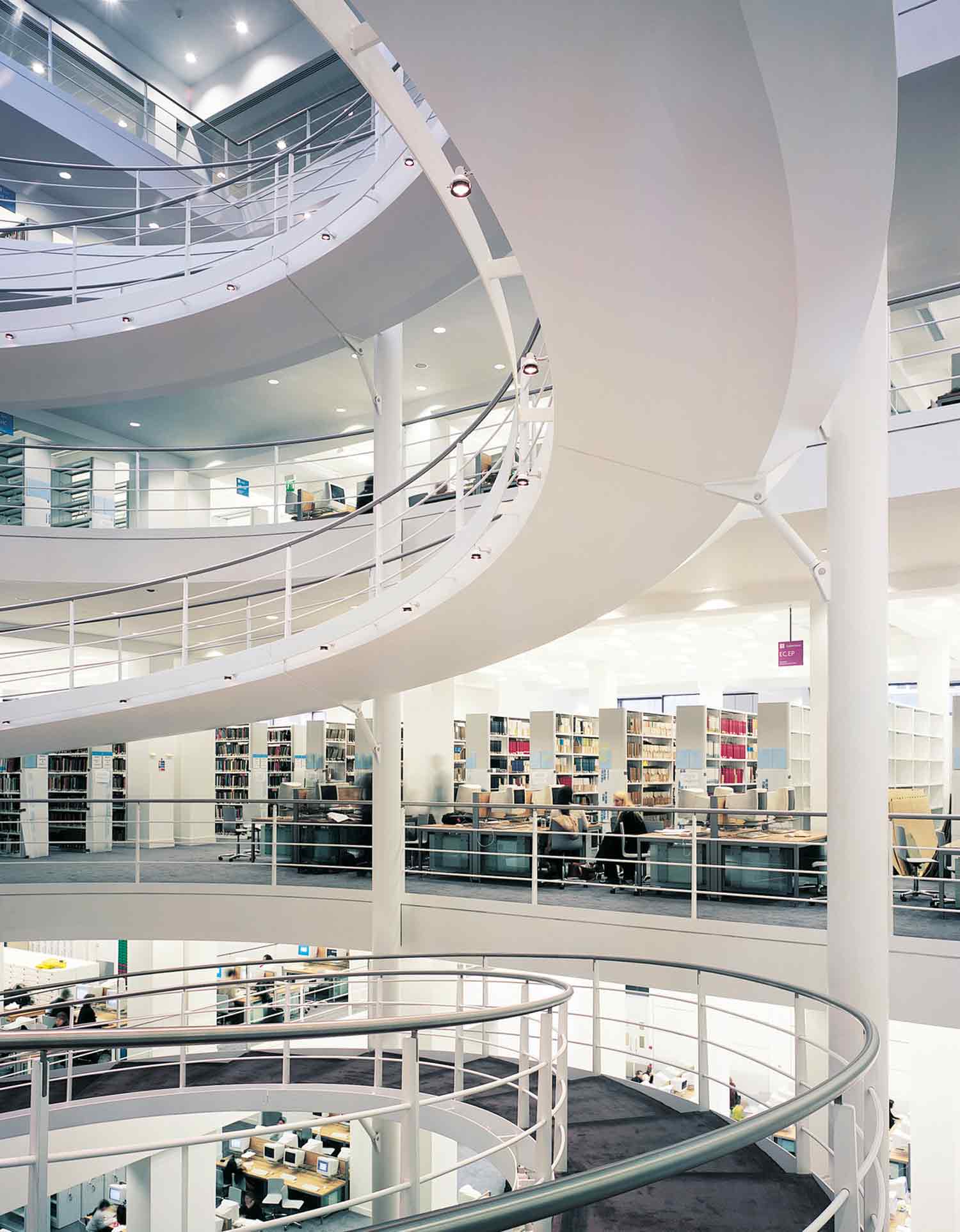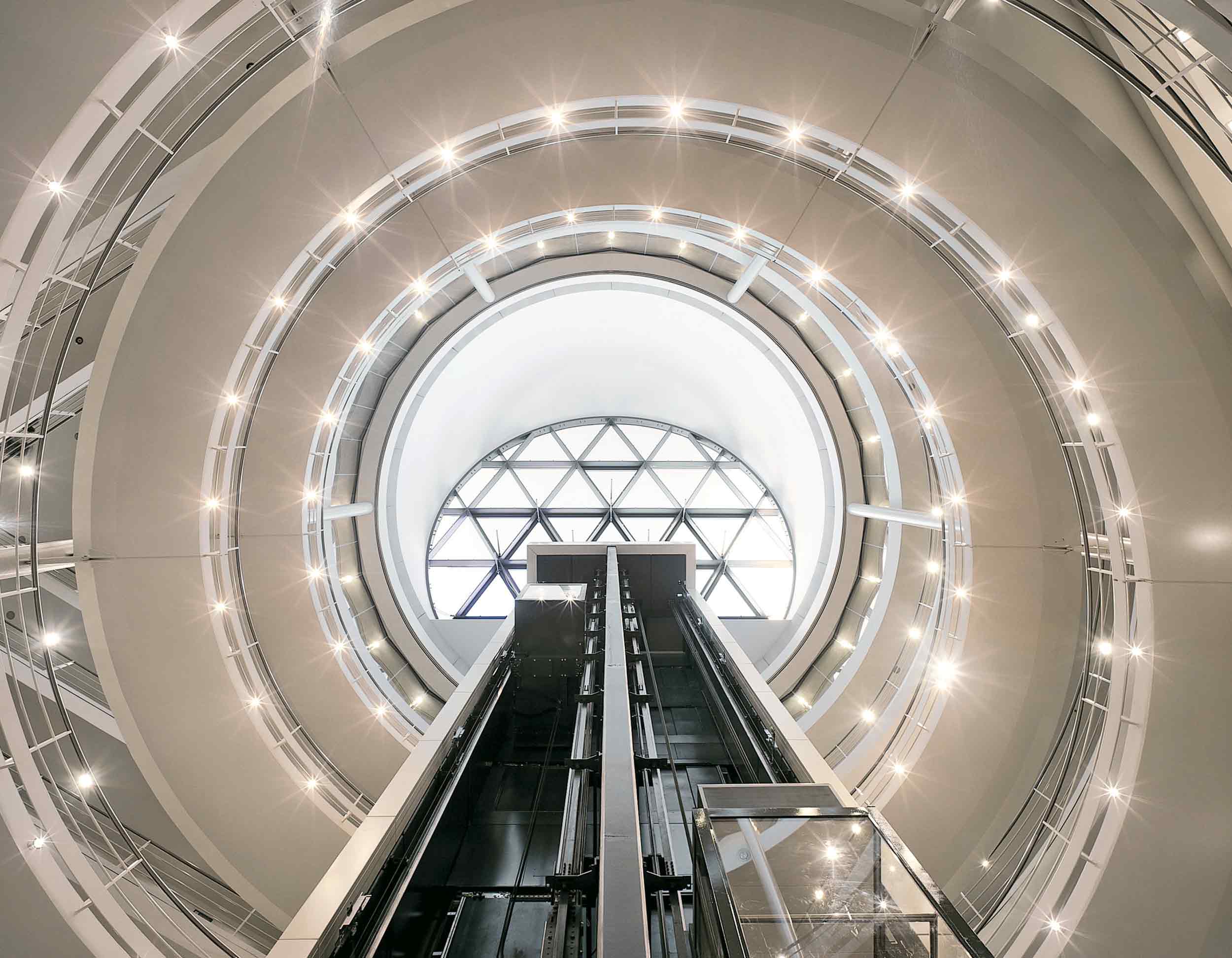
This large-scale renovation at one of London’s top academic institutions saw another successful collaboration with internationally acclaimed architects Foster + Partners. We refurbished and extended the 1916 Lionel Robbins Building adjacent to London’s Aldwych, and introduced significant internal alterations while maintaining the traditional façade.
Renovation of an existing university library close to London’s Aldwych
The existing six-storey building was originally used as a dispatch centre for WHSmith and was taken over by the London School of Economics in 1973, reopening as a library five years later. It comprises a steel frame encased in concrete to provide fire protection; brickwork and stone cladding adorn the façade alongside sash windows, and the floors were constructed using the popular hollow pot system. To be able to make the required changes, we first had to undertake a forensic investigation.

The building was originally intended to be split into two areas, one for office and the other for warehouse use, so the load capacities of the floors varied. We developed a programme of concrete repairs, particularly to the ground floor slab, since carbonation had led to a loss of strength; the original intention was to completely remove large areas of slab, but we convinced the client to undertake material tests and were able to take advantage of the fact that the concrete had actually gained strength in compression in certain areas; this significantly reduced costs.
The internal layout was changed significantly, with a number of internal walls, sections of the ground floor slab, an existing staircase and elements of the roof, removed.
A main feature of the new floor space is an atrium with composite concrete and steel spiral ramp and lift. This ramp was self-supporting through its geometry, which simplified its installation in a constrained location. The half dome skylight above was constructed from steel in collaboration with the same innovative contractors who created the Peckham Library pods.

2002 Civic Trust Award – Commendation