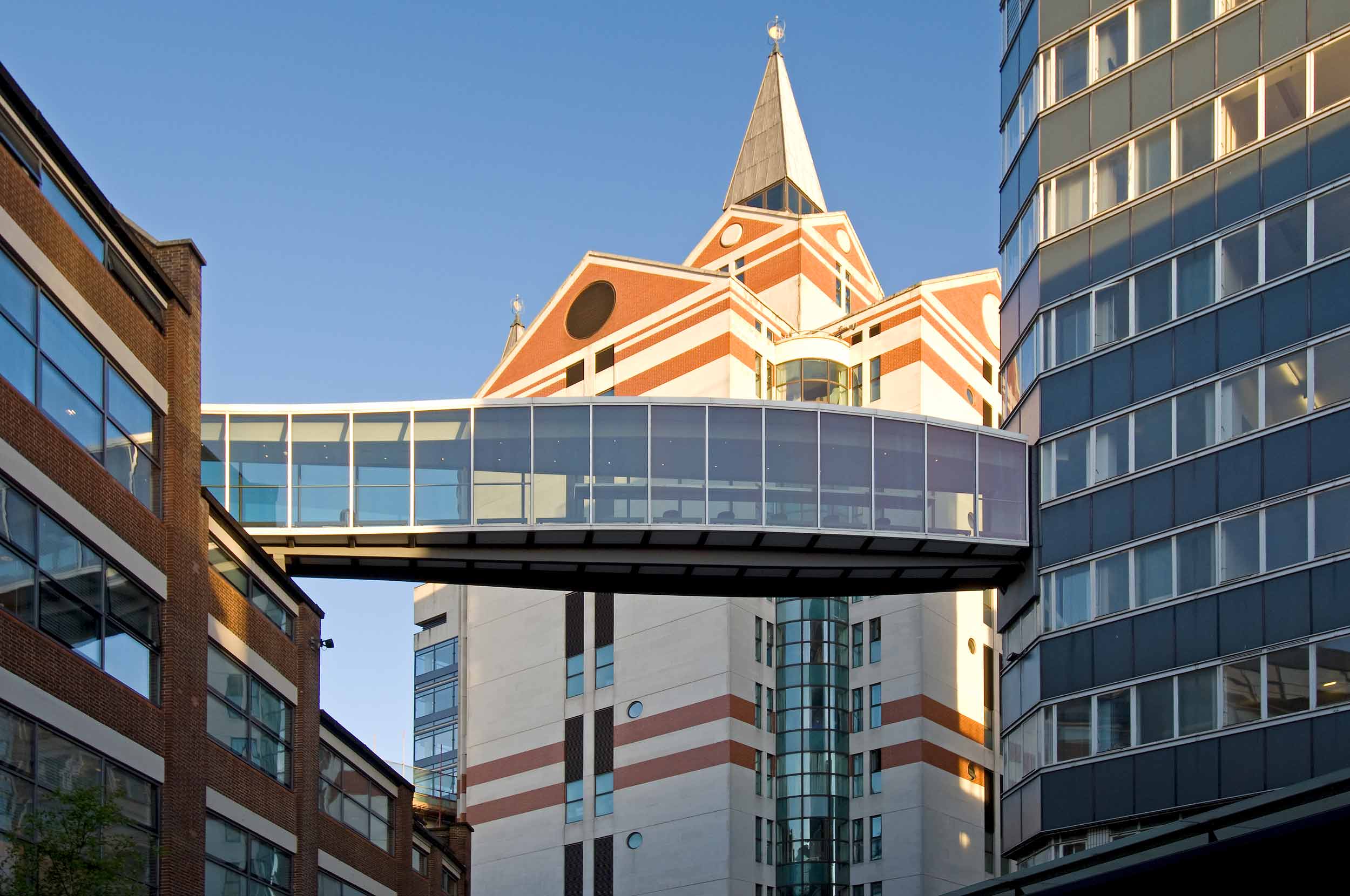
This link bridge connects between the Lionel Robbins Building and the adjacent St Clement’s East Tower Building at the London School of Economics, spanning 19 m above Clement’s Lane.
Pedestrian bridge linking a library and adjacent office building
Foster + Partners’ design was based on fully glazed walls with no primary structure located above the deck level to achieve the effect of transparency. This required the primary structure to be located in the thin deck zone which consisted of a stiff horizontal truss constructed using hollow steel sections with plates added to the top and bottom faces to achieve the required vertical stiffness.
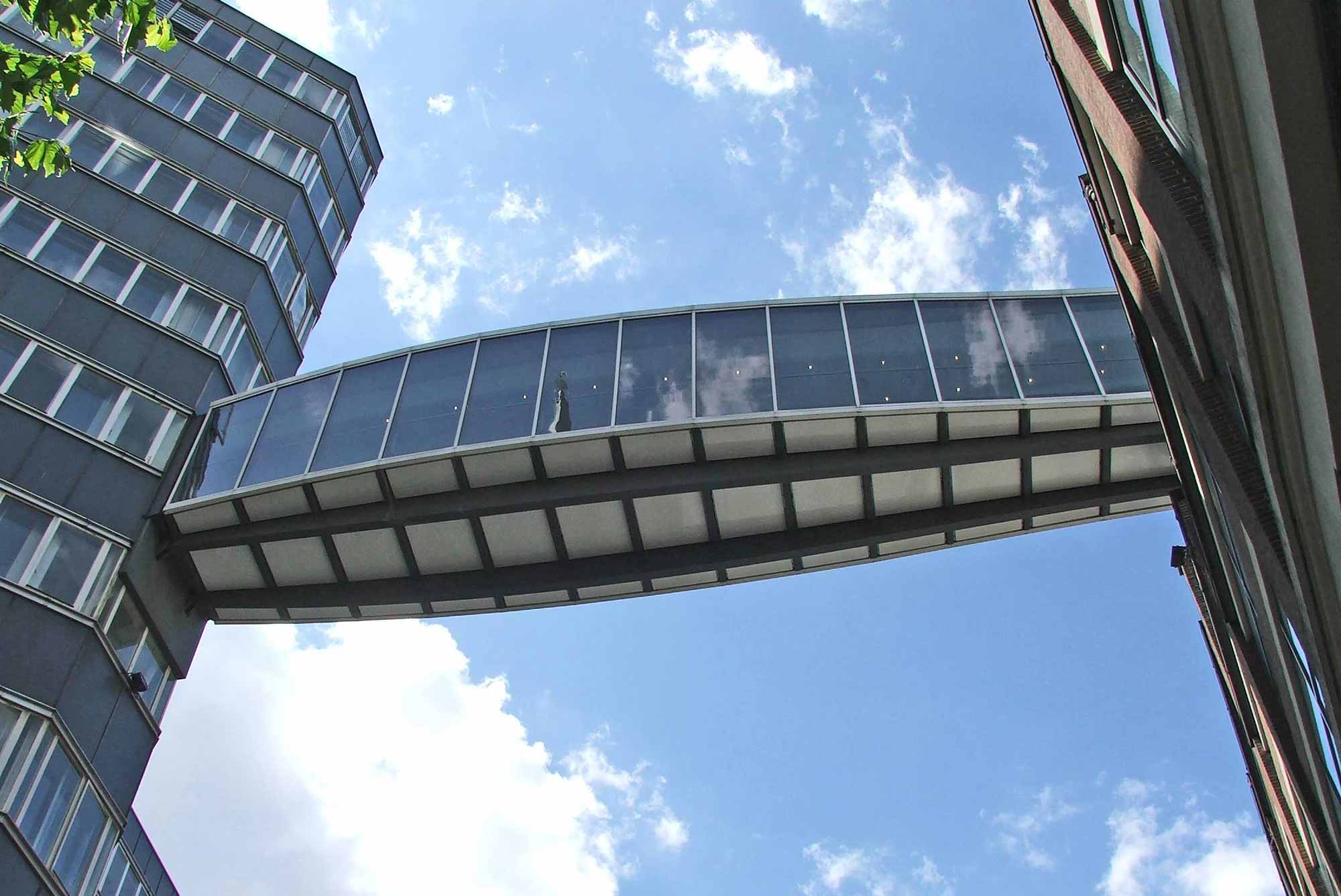
The design philosophy was to only apply loads from the bridge to the existing structure where it was considered capable of safely transmitting and distributing the forces concerned. Since the Lionel Robbins Building was considered structurally inadequate to offer sufficient support, and minimal disruption to the daily operation of the building was requested, it was proposed that the bridge be cantilevered from the front wall of the setback dormers.
The bridge structure was fabricated off site and lifted onto site by crane. Once in position, the glazed elements could then be installed from a temporary scaffold platform.
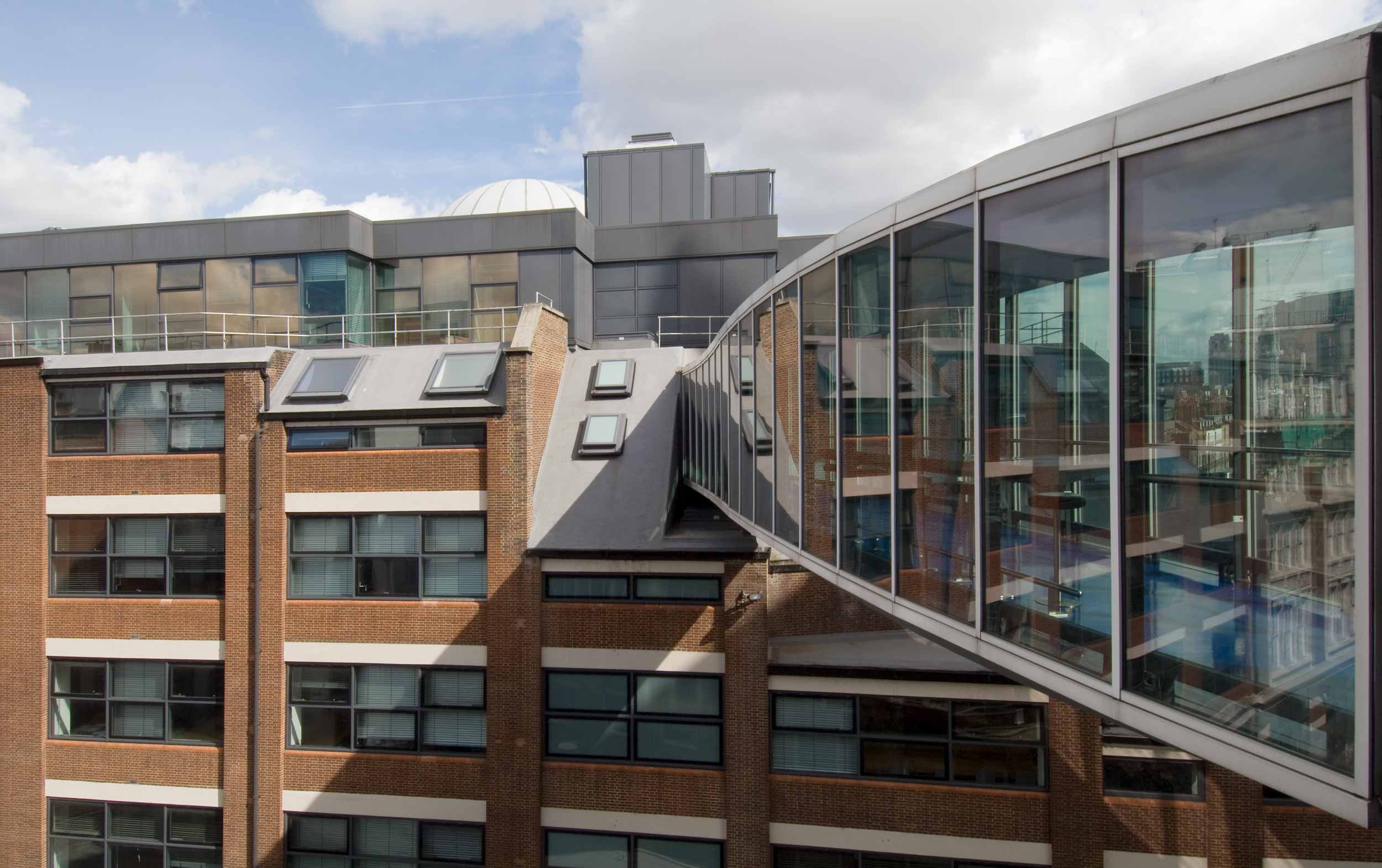
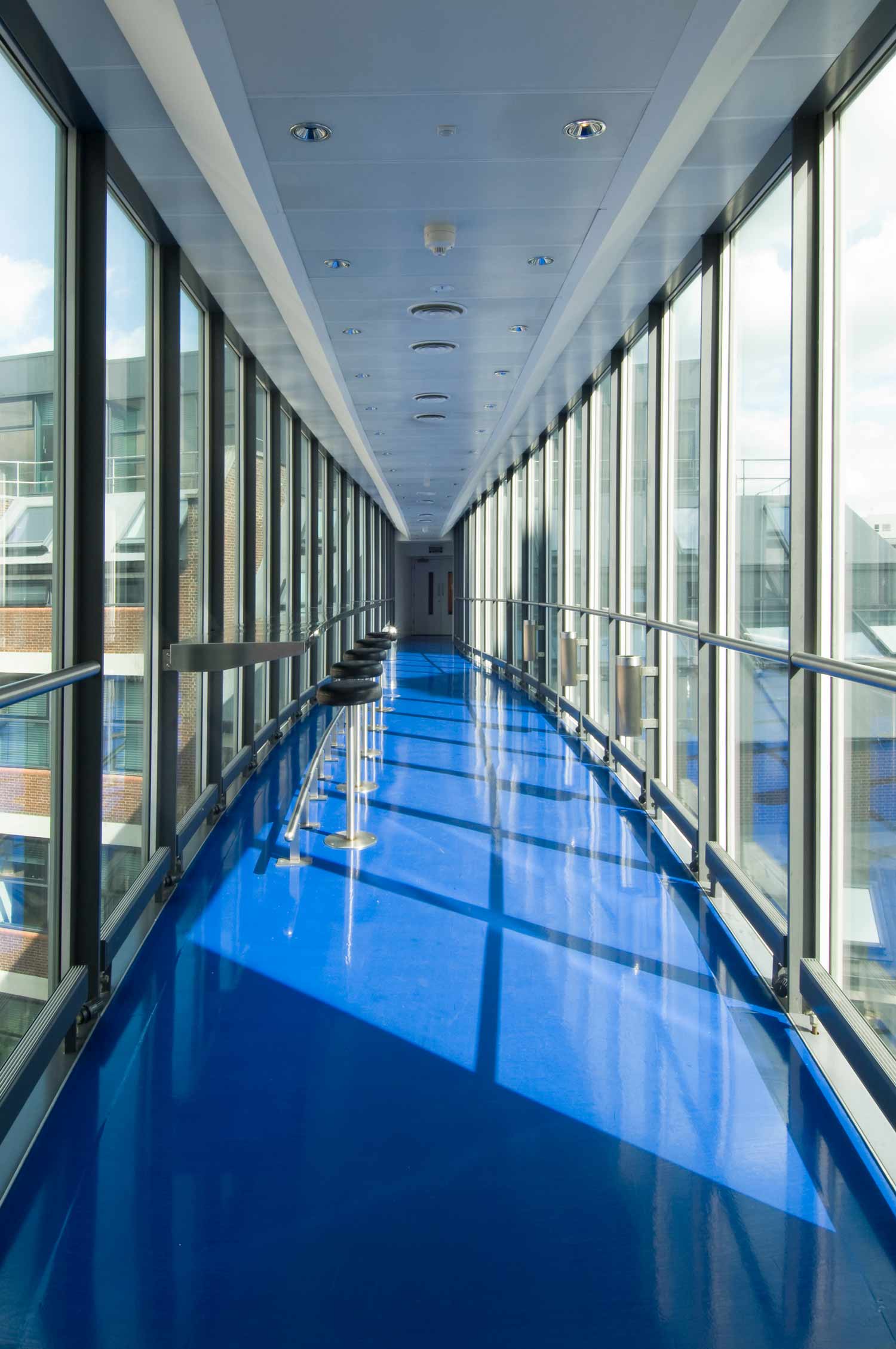
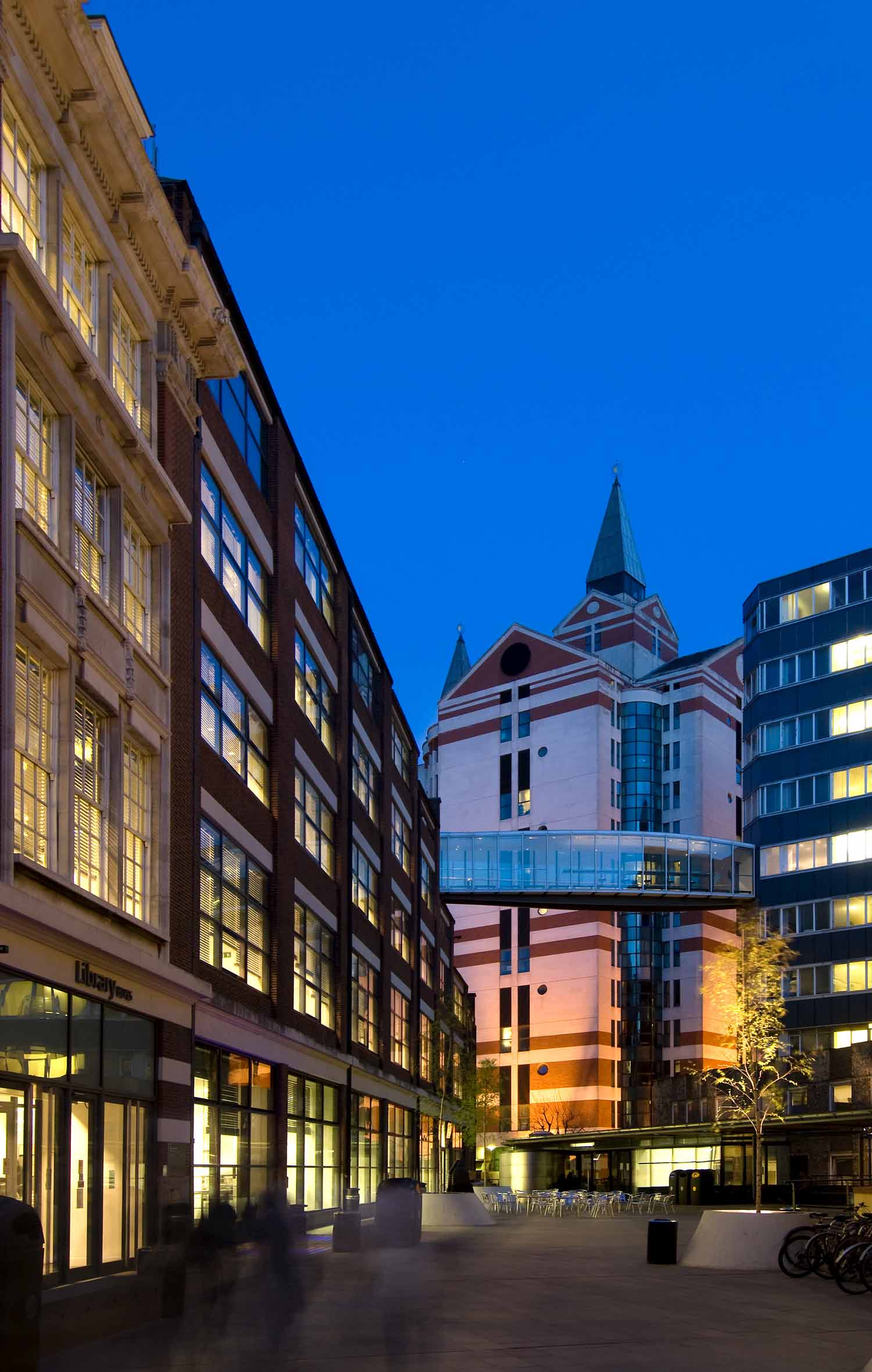
 Green City
Green City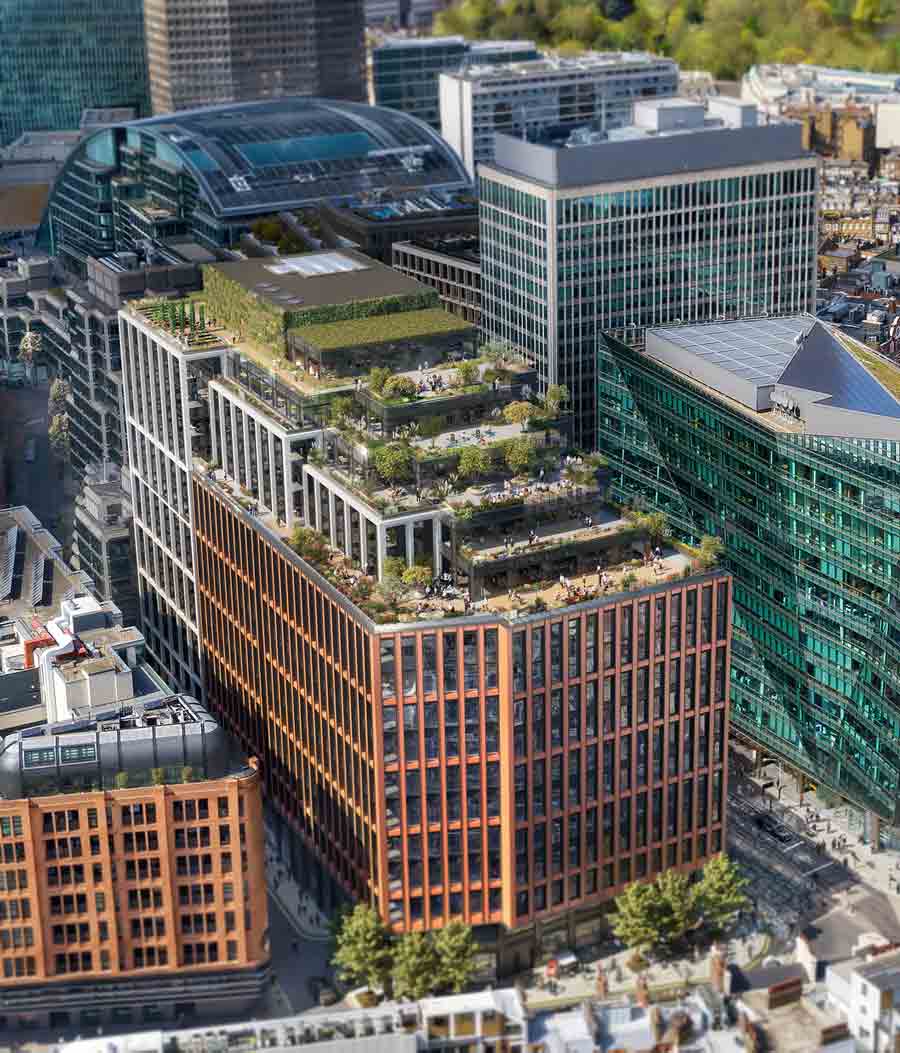 105
105 25
25 The JJ Mack
The JJ Mack The Farmiloe.
The Farmiloe. Pure
Pure  Tabernacle
Tabernacle  Whitworth
Whitworth White City
White City  Aloft
Aloft  NXQ
NXQ TTP
TTP Two
Two 'Radiant Lines'
'Radiant Lines' A Brick
A Brick One
One The Stephen A. Schwarzman
The Stephen A. Schwarzman Albert Bridge House.
Albert Bridge House. Edgar's
Edgar's Luton Power Court
Luton Power Court St Pancras
St Pancras Wind Sculpture
Wind Sculpture Sentosa
Sentosa The
The Liverpool
Liverpool Georges Malaika
Georges Malaika Reigate
Reigate Cherry
Cherry Khudi
Khudi Haus
Haus