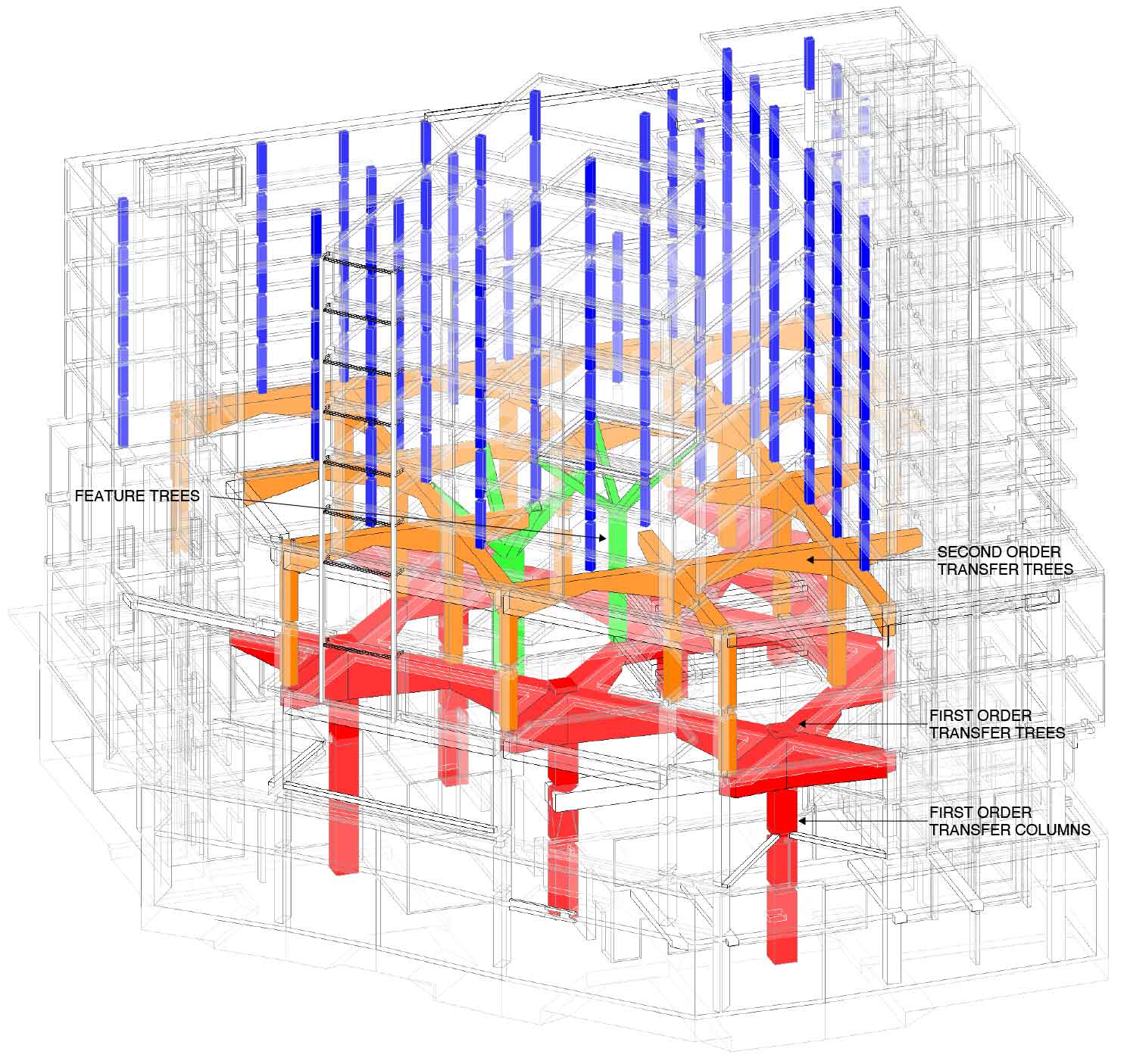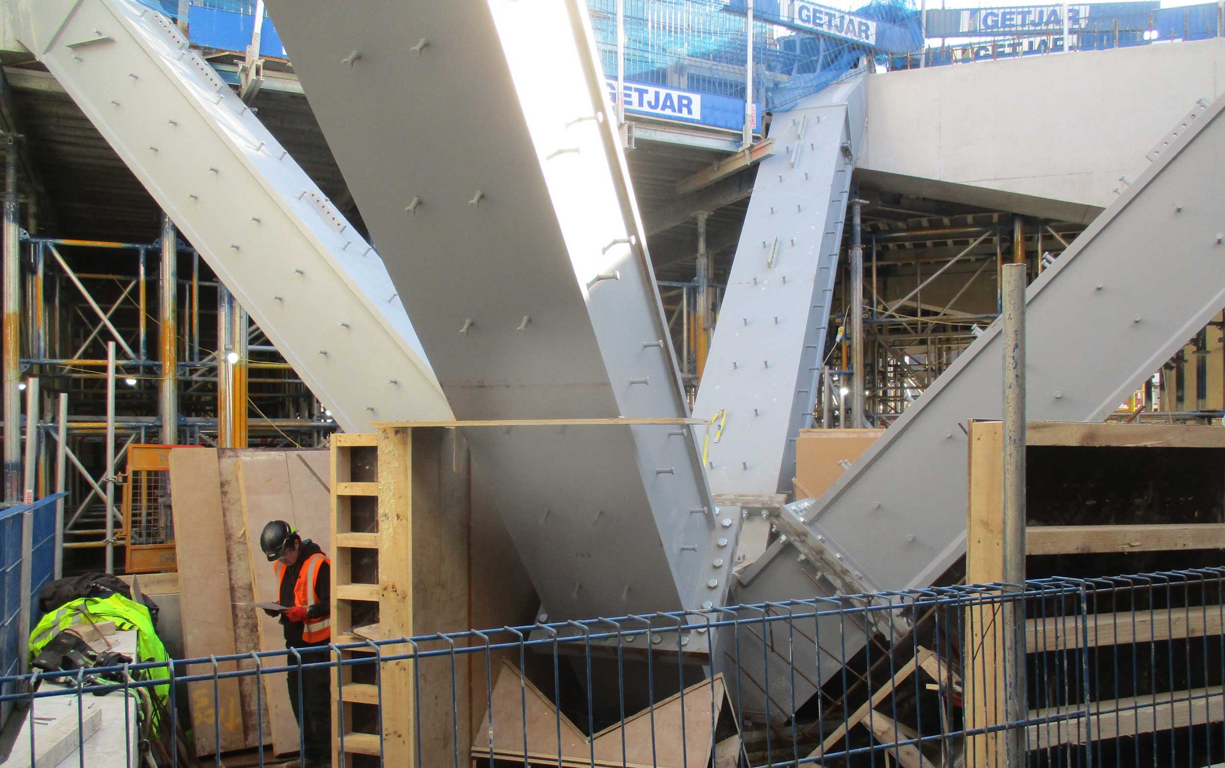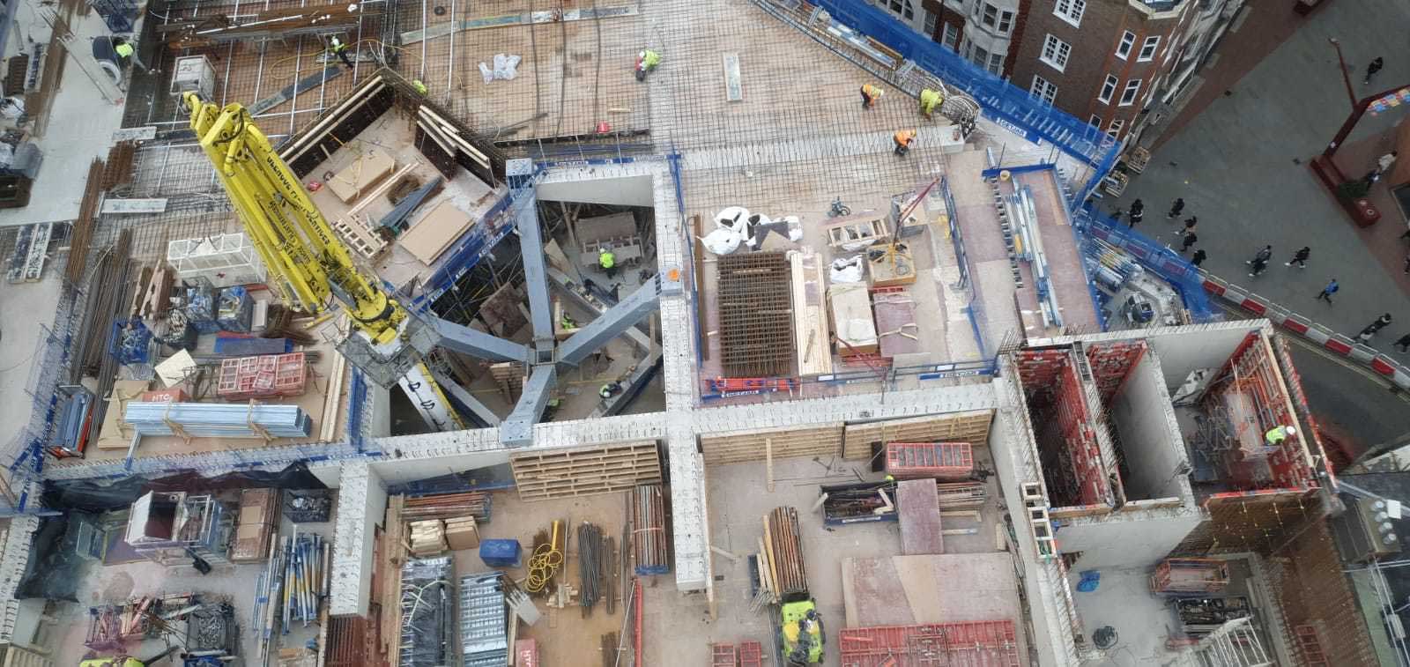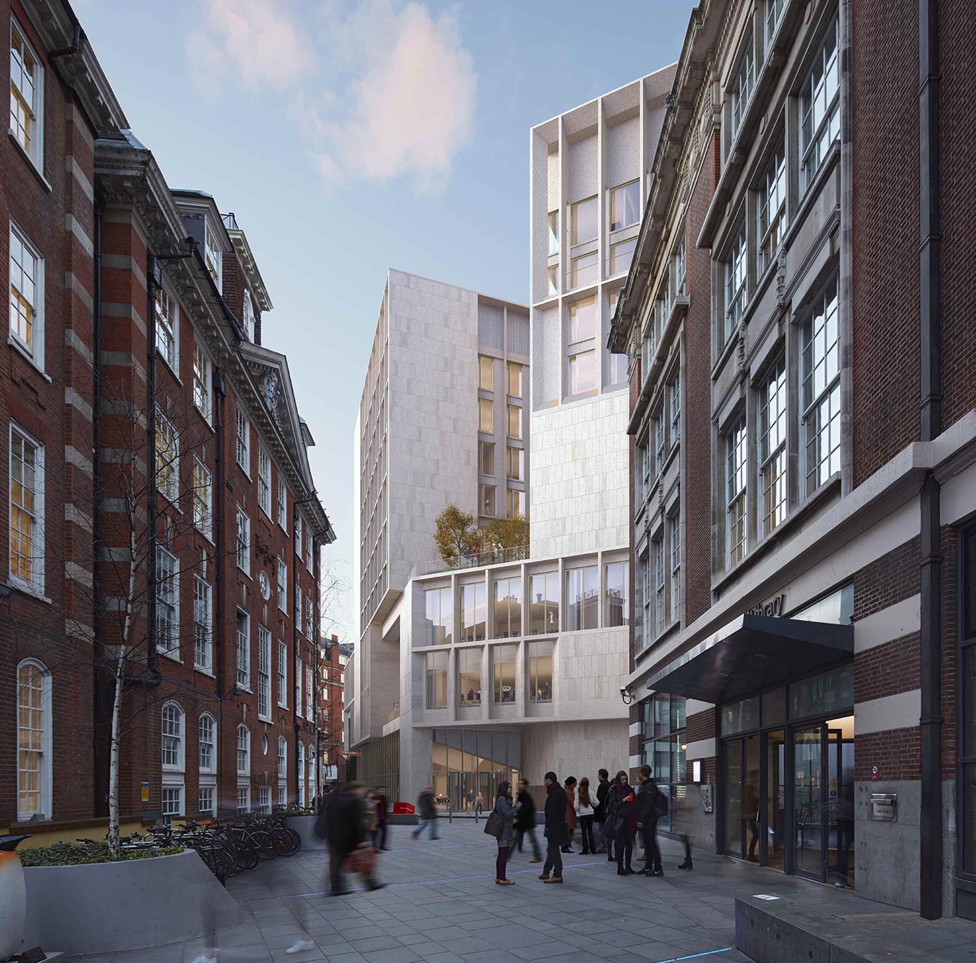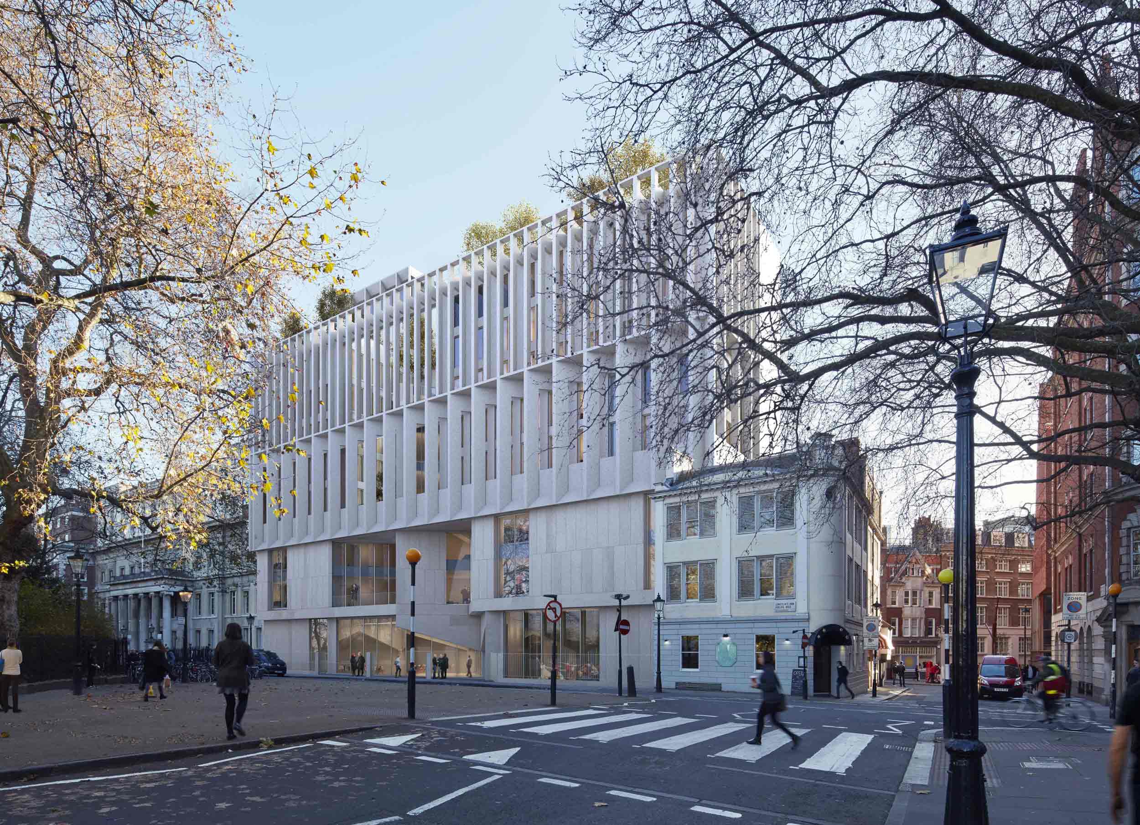
The new Marshall Building is a blockbuster mixed-use facility for the London School of Economics (LSE). It’s led by Grafton Architects – recipients of the 2021 RIBA Royal Gold Medal and the 2021 Pritzker Architecture Prize – with a structural engineering that’s integral to the architectural narrative.
A blockbuster mixed-use facility for the London School of Economics (LSE).
The new building joins the LSE’s existing campus within the historic Bloomsbury area of central London. It also adjoins with the existing, Grade II*-listed Royal College of Surgeons building, and wraps around the Old Curiosity Shop, which was made famous by Charles Dickens.
The scheme provides a sports hall within the basement (to Sports England specification), a Great Hall throughout the ground level, a variety of academic and study spaces throughout the upper levels, and multiple levels of rooftop amenity space. The Great Hall is an important public-facing space for the institution, with the capability to host large events.
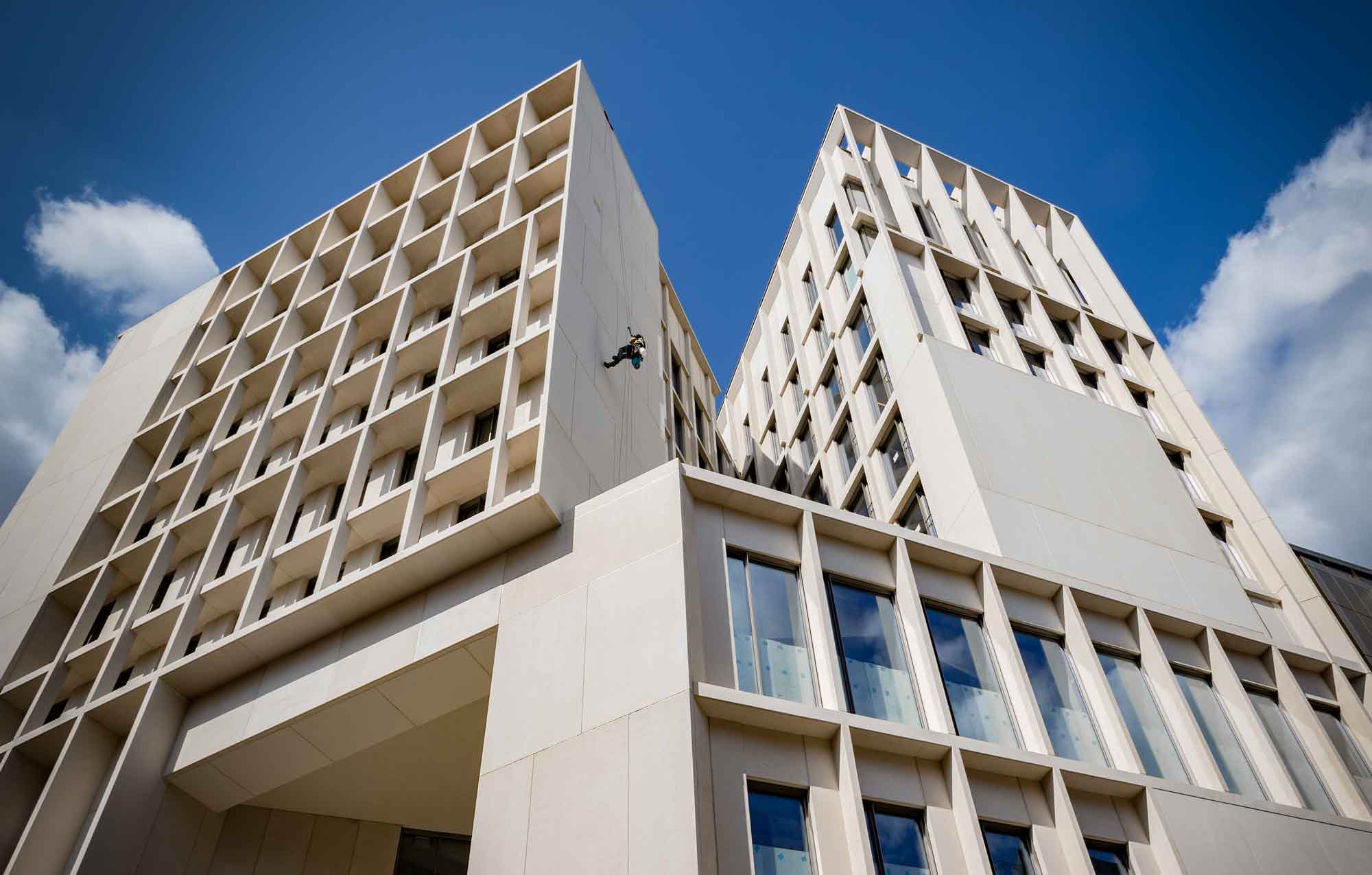
The structure is made of concrete, as the most appropriate material to deliver the required architectural functionality with a low operational energy in the long term. Everything is rationalised to a BREEAM Excellent specification, and has been designed in line with the RIBA’s 2030 carbon targets, with a 150-year lifespan.
Inside, the diverse programme presents many mismatching spans and orientations. These are resolved through a series of cascading, rotating structural transfer ‘trees’ that now define the building’s architectural identity. The voids within the ‘branches’ are moreover inhabitable, with visual and circulatory connectivity through the facility. The largest tree forms the Great Hall’s centrepiece.
Below ground, the existing basement structure is re-used wherever possible. This allows the creation of a unified, two-storey basement across the entire plan with just eight metres of new retaining wall. Piled foundations are furthermore engineered-out completely: a remarkable achievement, given that the most loaded ‘tree base’ carries the weight of a 50-storey tower.
2023 Civic Trust Award
2023 Civic Trust Awards – National Panel Special Award
2022 AJ Architecture Award
2022 Education Estates University Project of the Year
2022 Prix Versailles – Global Award
2022 One of the Observer’s “Five best buildings of 2022”
2020 Concrete Society Awards – Outright Winner
2018 New London Award
