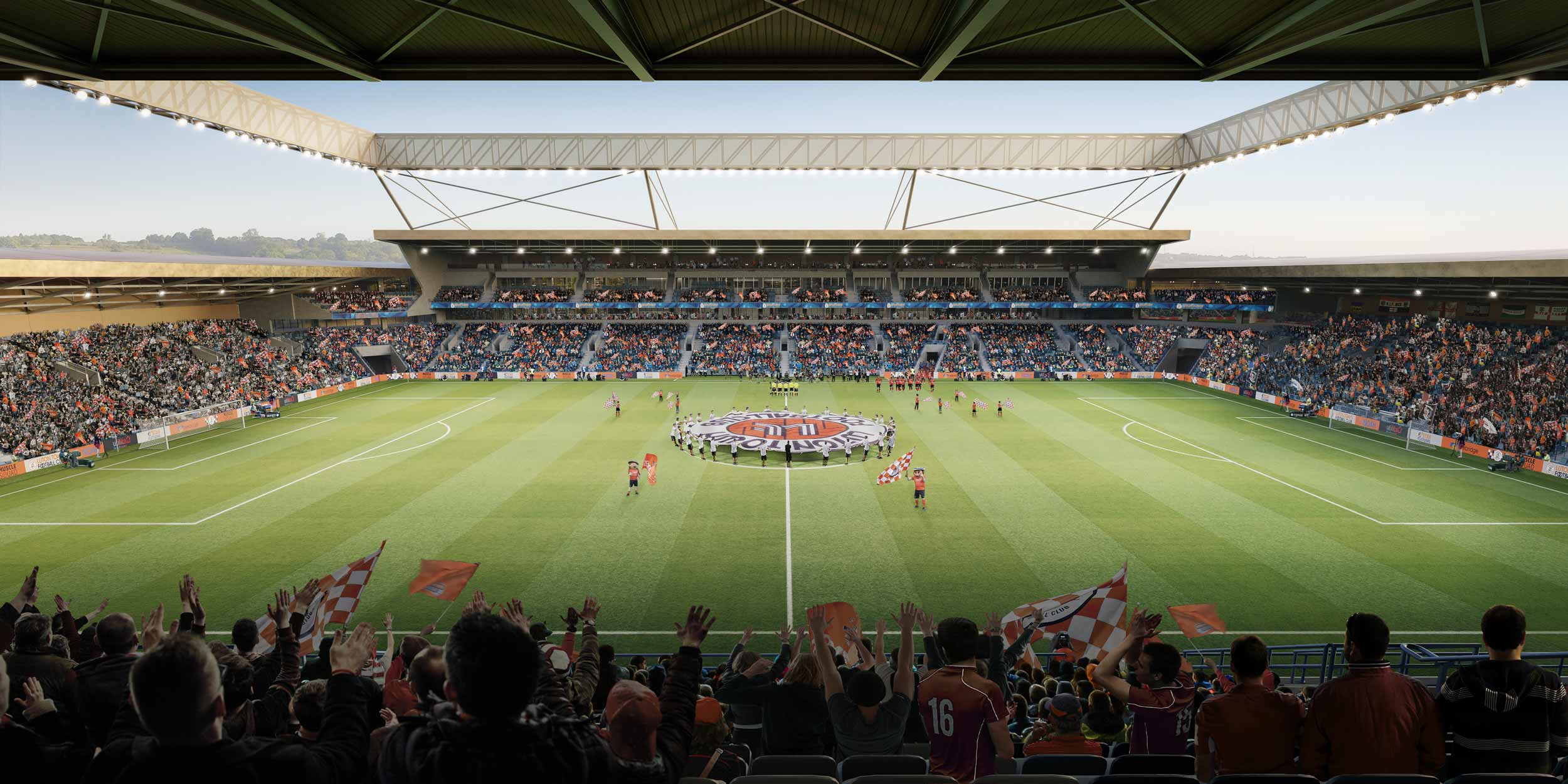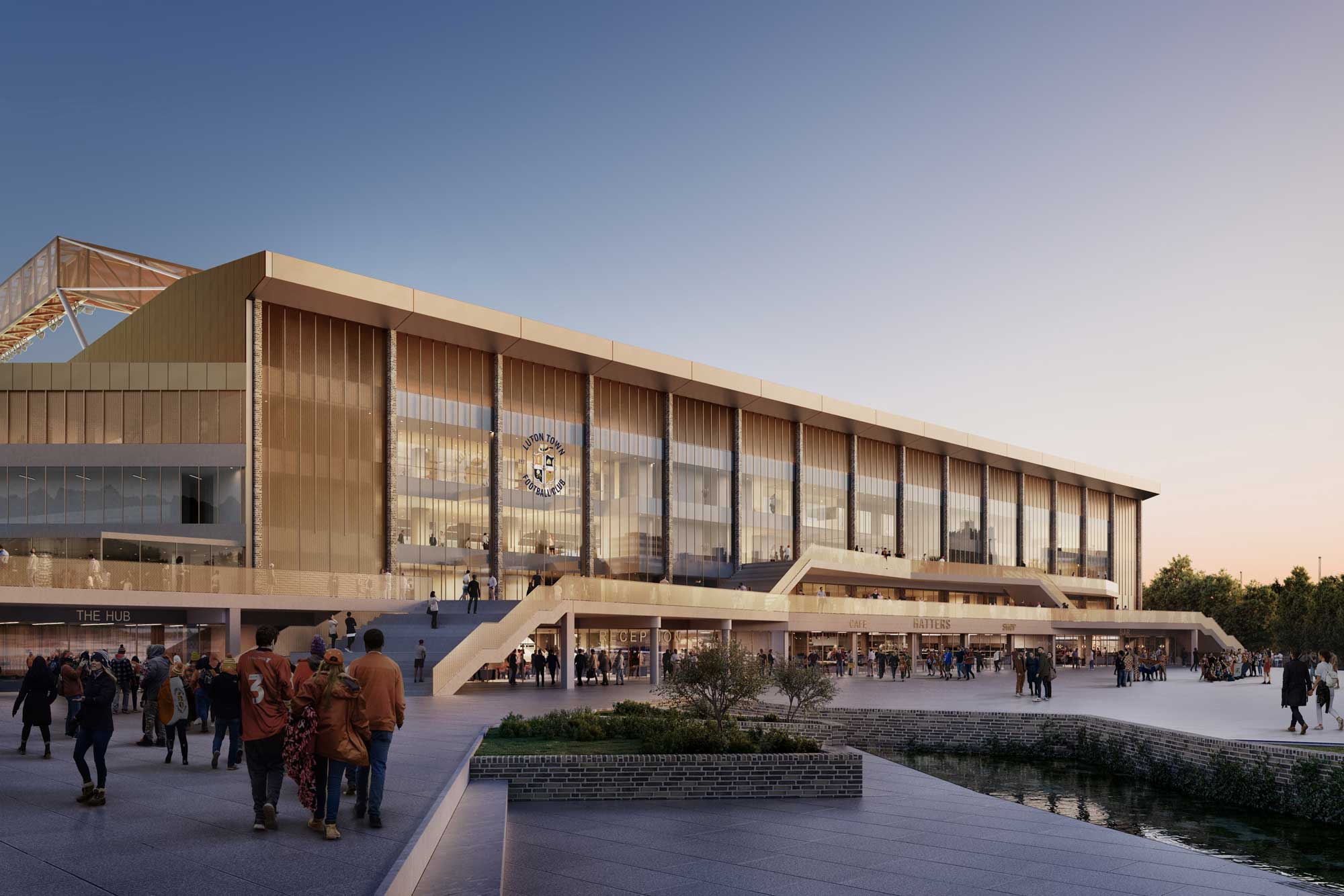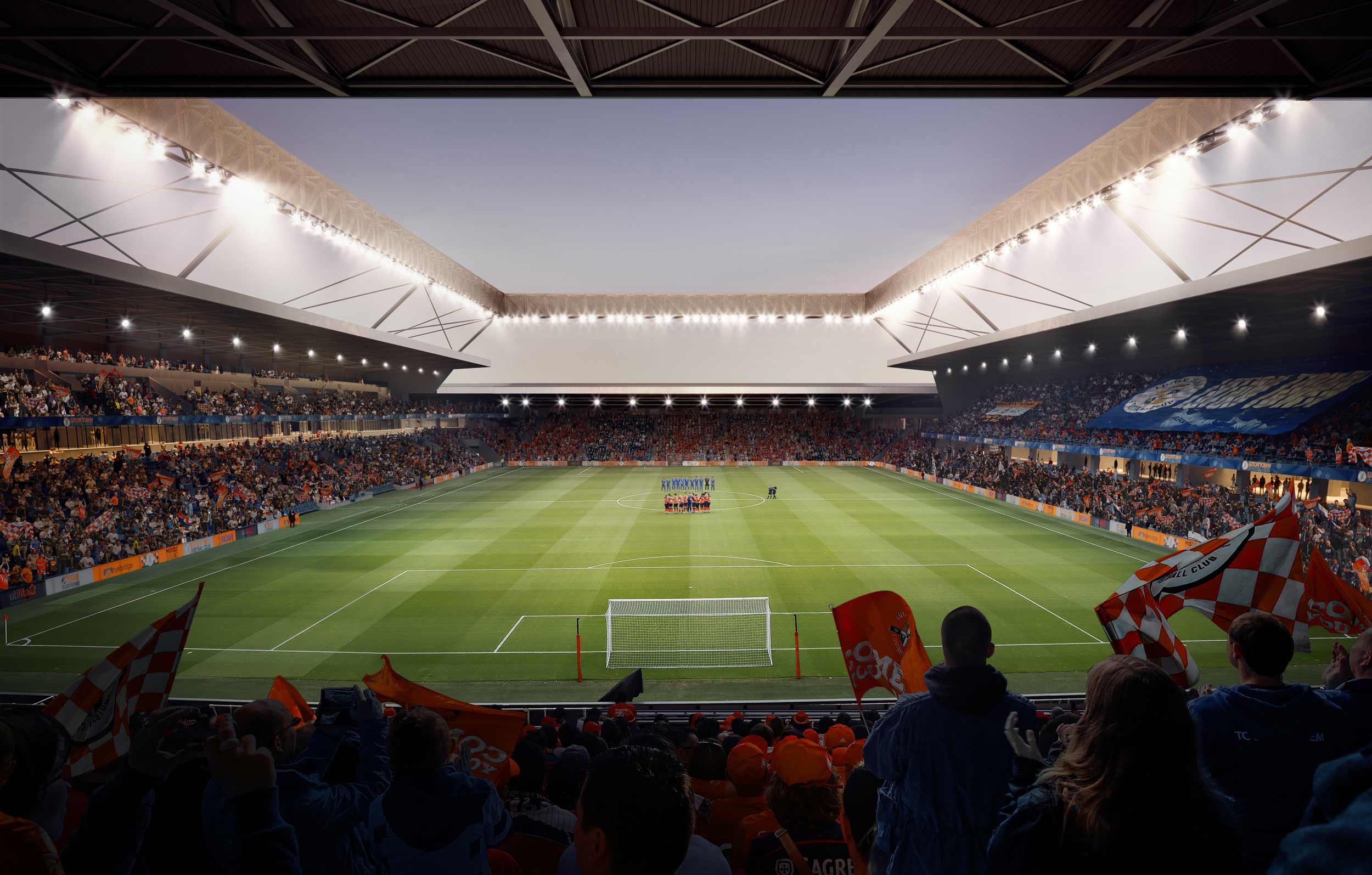
Luton Town Football Club’s new Power Court Stadium provides an iconic contemporary architecture – with a landmark skyline presence – to transform the club’s international profile. It’s designed by AndArchitects, as the centrepiece for an eight-hectare masterplanned regeneration that also transforms Luton’s townscape.
An iconic contemporary architecture to transform Luton Town Football Club’s international profile.
The project strategically relocates the club’s stadium towards the town centre. The new, multifunctional stadium building forms part of the redevelopment of a formerly industrial area – adjacent to Luton’s railway station – to become an attractive and pedestrian-friendly district.
The scheme provides a 19,500-capacity seating bowl. This is wrapped in a dramatic architecture, to promote the club’s status on the international stage; the structure culminates in a dramatic ‘halo’ assembly which is elevated 40 metres above the pitch to create a highly visible presence on Luton’s skyline. These trusses also provide the heavy-duty lighting for the stadium’s night-time use.
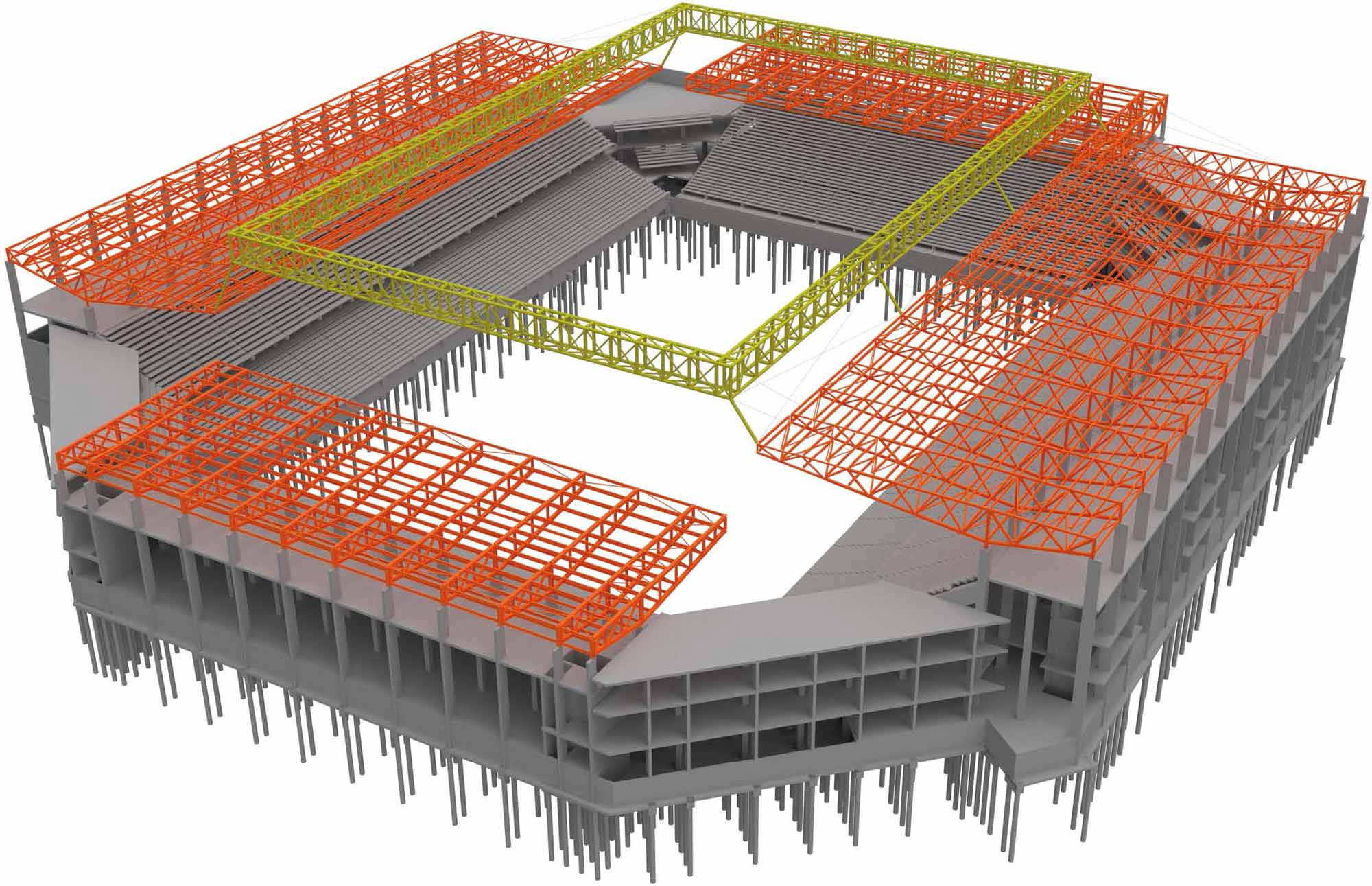
Inside, the building additionally provides an array of supporting facilities – such as hospitality, operations and media facilities, as well as other amenities – throughout the internal floor plates, together with an extensive provision of car parking that’s integrated underneath. The four seating stands (north, south, east and west) are realised at differing heights in response to elements of the surrounding urban context such as the nearby, historic St Mary’s Church.
Externally, AKT II’s envelope design delivers the required architectural, environmental and acoustic performance in conjunction with the buildability and serviceability that’s demanded by the large-scale programme. AKT II’s civil-infrastructure team has also crucially assisted in culverting the site’s existing River Lea (which is opened up elsewhere as part of the masterplan’s landscaping) underneath the new stands and pitch, as part of enabling the new stadium’s construction.
Finally, AKT II’s in-house bioclimatic team has collaborated on acoustic studies to ensure that the proposed structural materiality and framing together preserve the acoustic perception (i.e. reverberation and intelligibility) for the stadium’s audiences.
Altogether, the design for the new Power Court Stadium centres on capturing the intimacy and atmosphere – qualities that have historically made Luton Town’s prior Kenilworth Road stadium so special – for both local fans and international visitors alike.
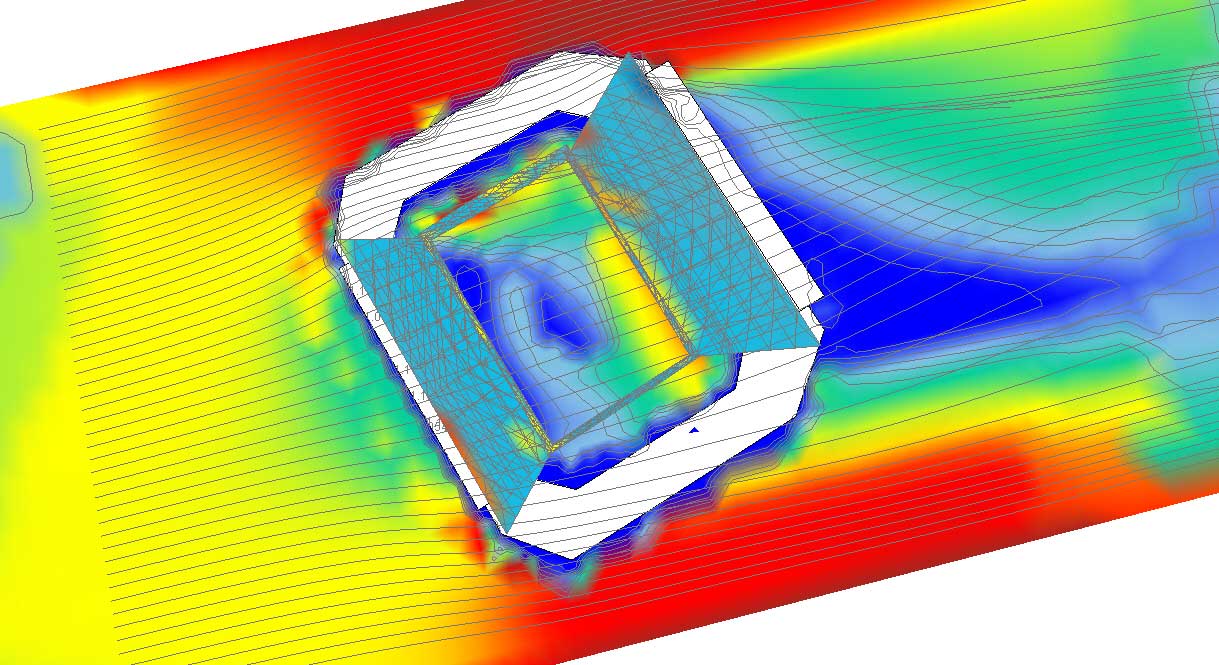
2017 AR Future Projects Award
