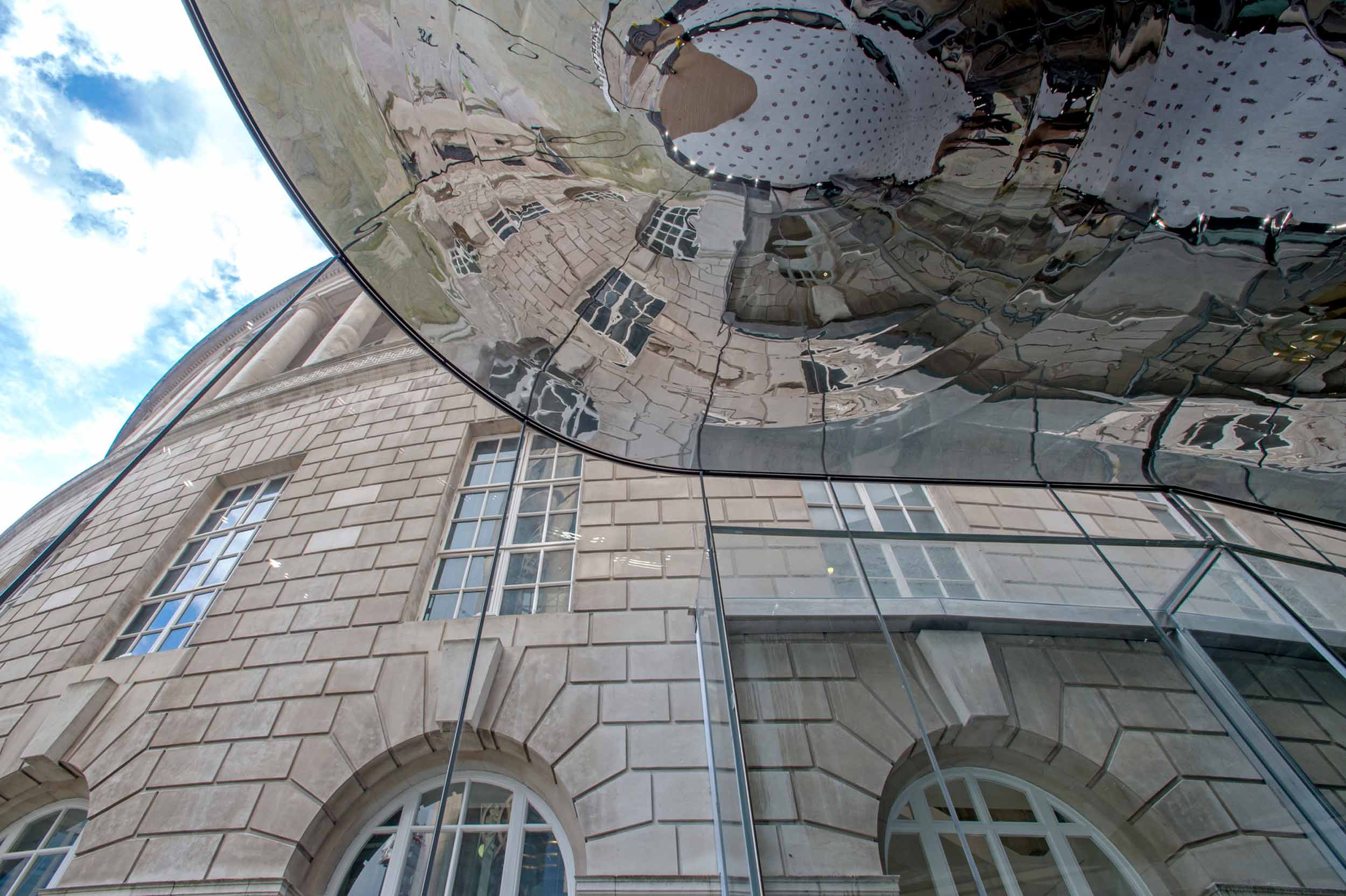
We worked with SimpsonHaugh and Partners to design this link to the Manchester Central Library and the adjacent Town Hall Extension. Situated in a picturesque part of the city, the link structure has been placed in the Library Walk passageway that stretches between the two buildings, aiming to reduce congestion at the main entrances.
Glass walled link structure with stainless steel monocoque ‘cloud’ roof in Manchester
The project was an opportunity to experiment with new design tools, technologies and fabrication methods to allow the pure expression of structure in sculptural forms.
The centrepiece is the ‘cloud’, a 30-tonne polished stainless steel monocoque roof composed of prefabricated panels welded together to form a seamless object. The distinctive shape of the roof was form-found using mathematical algorithms designed to create a smooth, organic undulation in the soffit, based on spherical distortions of a flat surface. The stiffness and strength of the monocoque structure allows it to span 15 m across a column-free space.
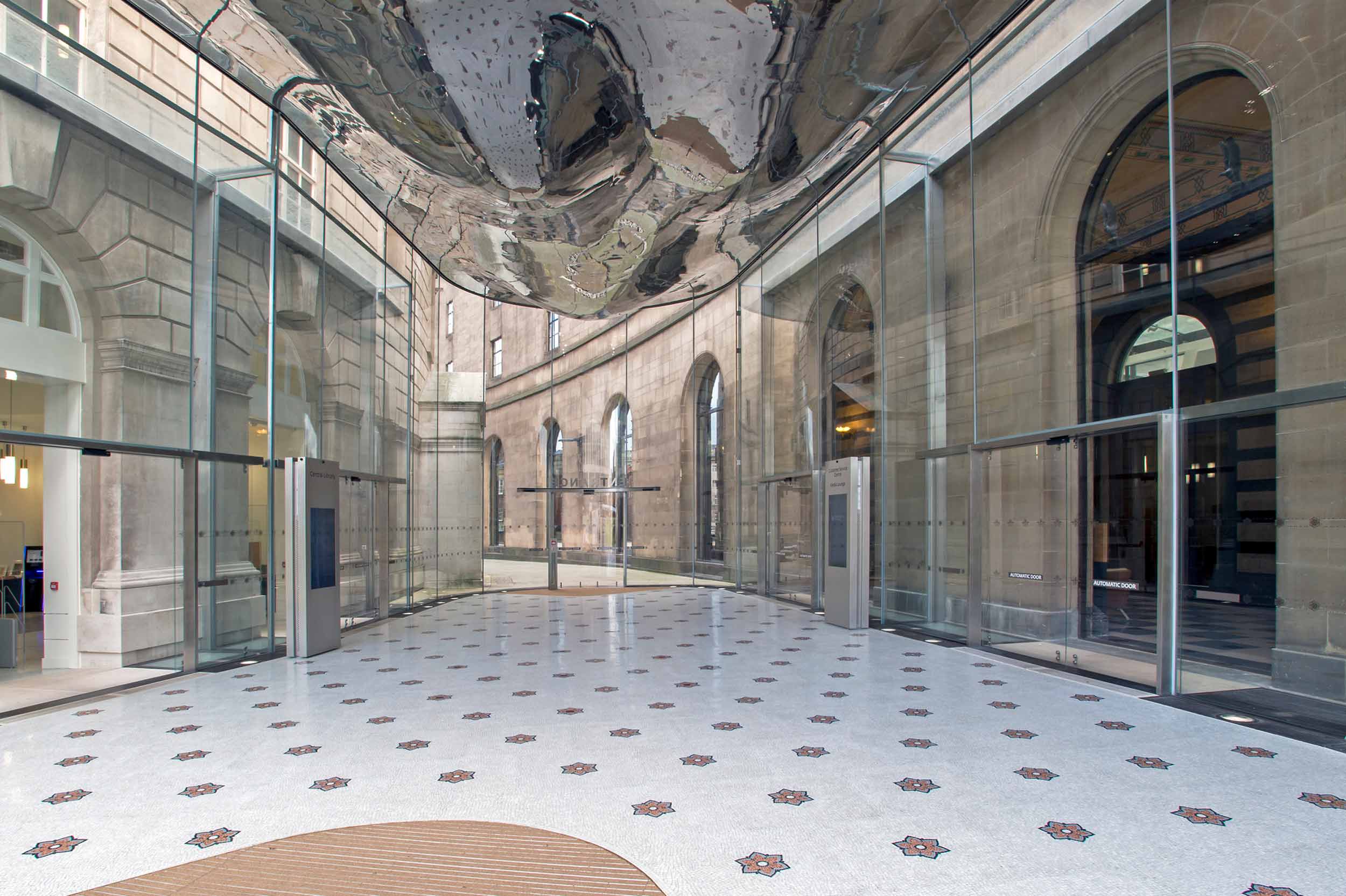
This has been set carefully atop a vertical glazed wall of triple-layer, frameless structural glass panels of 7.2 m in height. These are wedged into a shoe at the base, allowing a simply supported connection to the roof. The glass panels are joined with structural silicon, so it acts as a monolithic shell that resists lateral loads created by wind.
The simplicity and purity of this building is achieved by the simple combination of the two structural elements of the roof and the vertical glass façade, which are rigid in virtue of their form. In other words the structure is the form, the enclosure as well as the support. As well as being a playful, sophisticated and sensitive sculptural piece, the project opens new opportunities within a more integrated approach to the design and fabrication of structural and cladding systems.
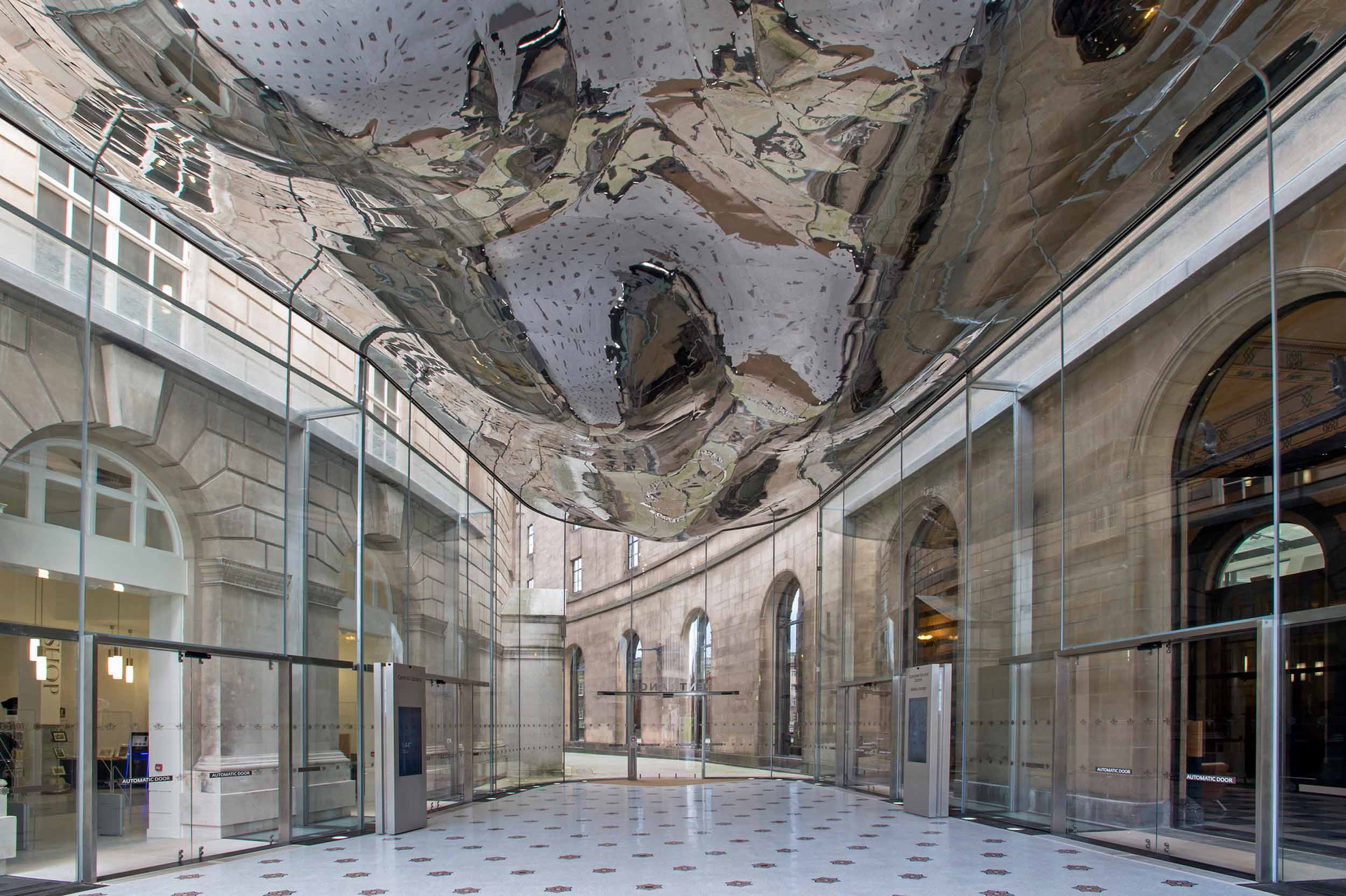
2016 – RIBA Regional Award
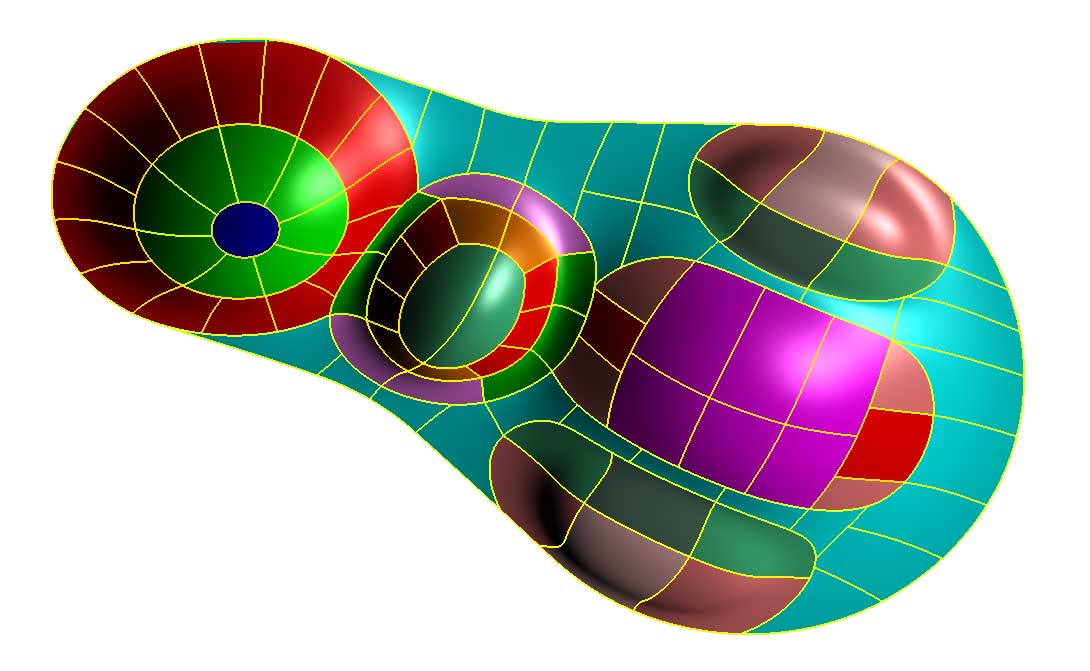
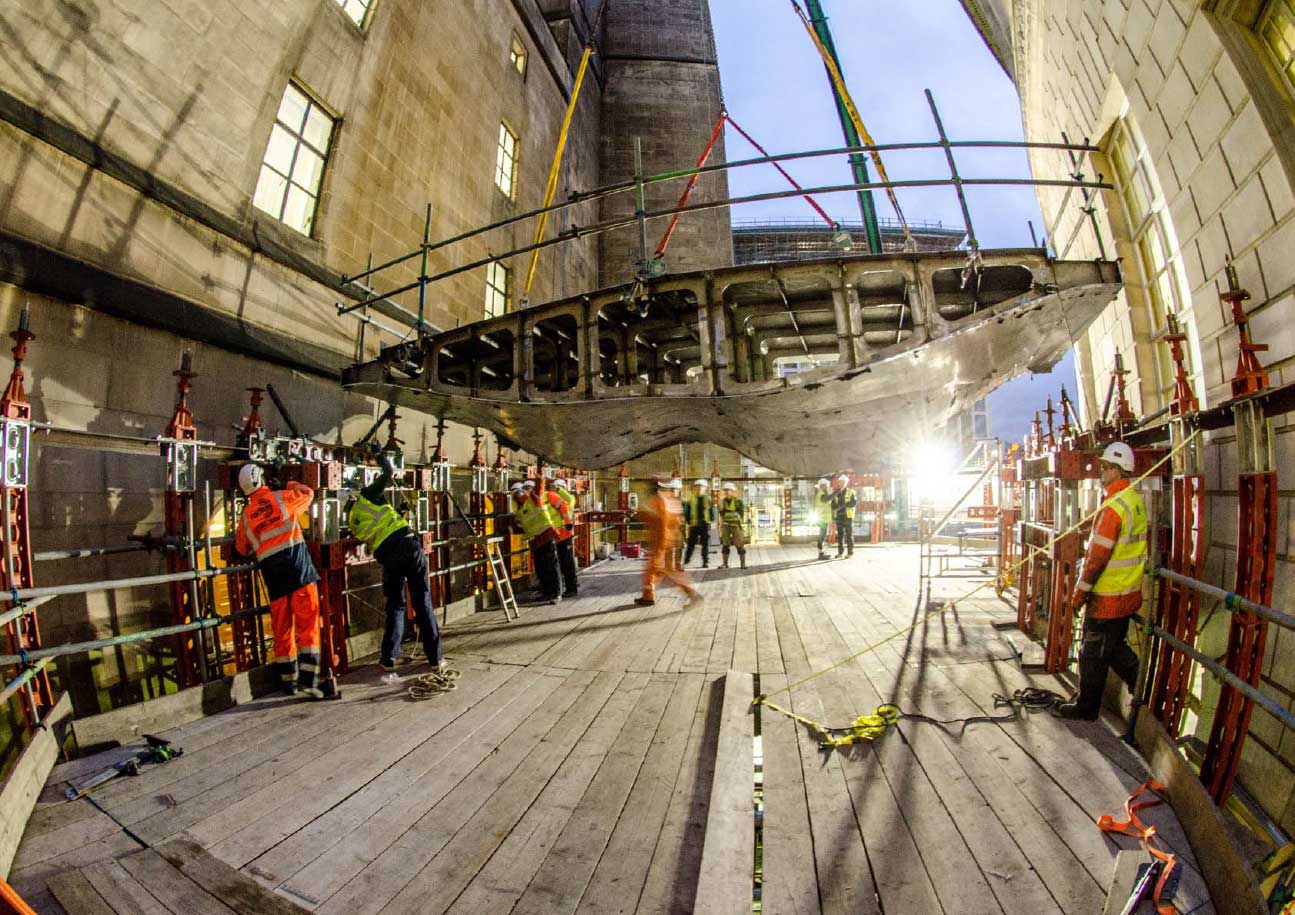
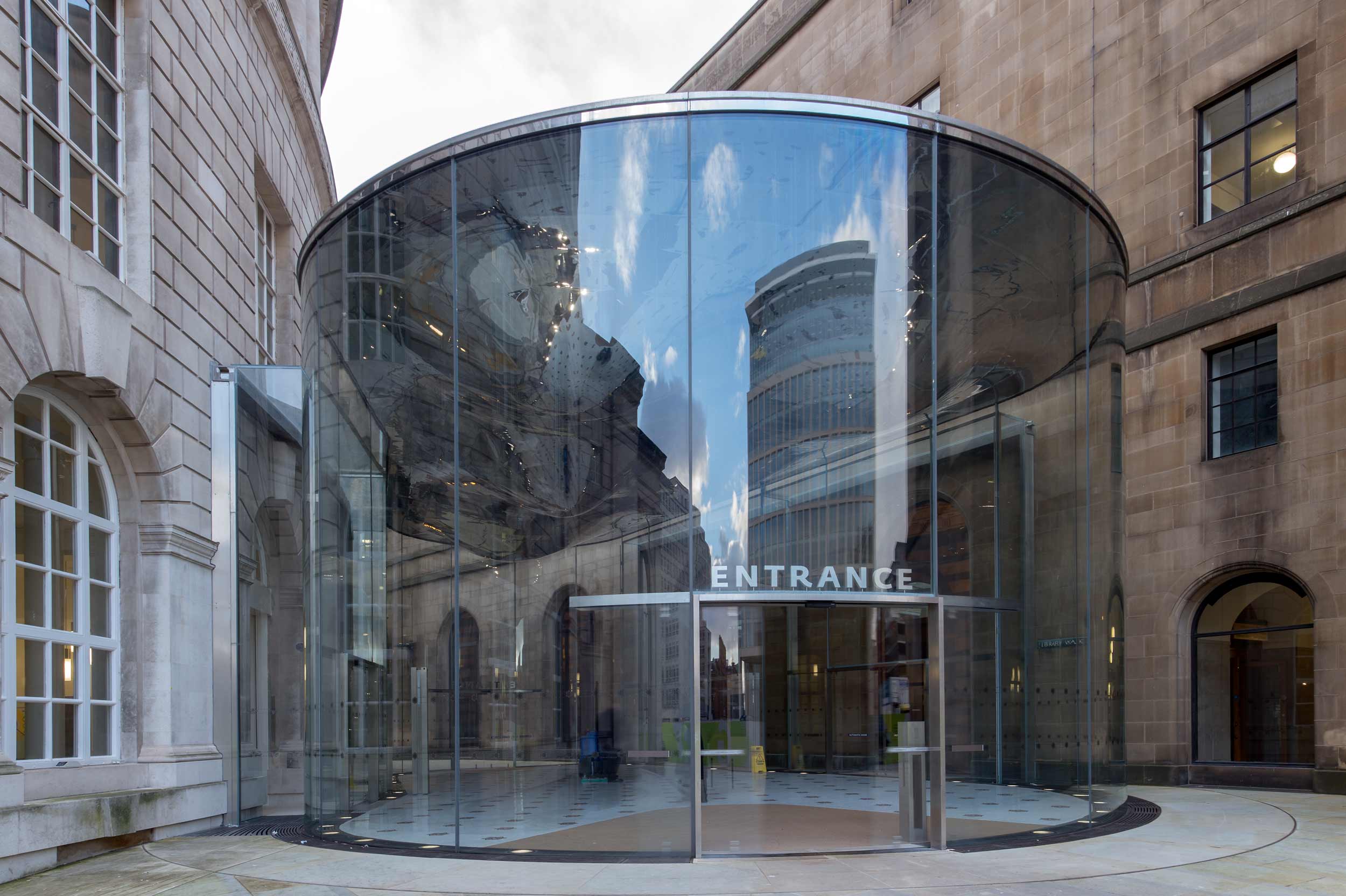
 25
25 'On Weaving'
'On Weaving' The JJ Mack
The JJ Mack The Farmiloe.
The Farmiloe. Pure
Pure  Tabernacle
Tabernacle  2–4 Whitworth
2–4 Whitworth White City
White City  Aloft
Aloft  NXQ
NXQ TTP
TTP Two
Two 'Radiant Lines'
'Radiant Lines' A Brick
A Brick One
One The Stephen A. Schwarzman
The Stephen A. Schwarzman Albert Bridge House.
Albert Bridge House. Edgar's
Edgar's Luton Power Court
Luton Power Court St Pancras
St Pancras Wind Sculpture
Wind Sculpture Sentosa
Sentosa The
The Liverpool
Liverpool Georges Malaika
Georges Malaika Reigate
Reigate Cherry
Cherry Khudi
Khudi Haus
Haus 10 Lewis
10 Lewis