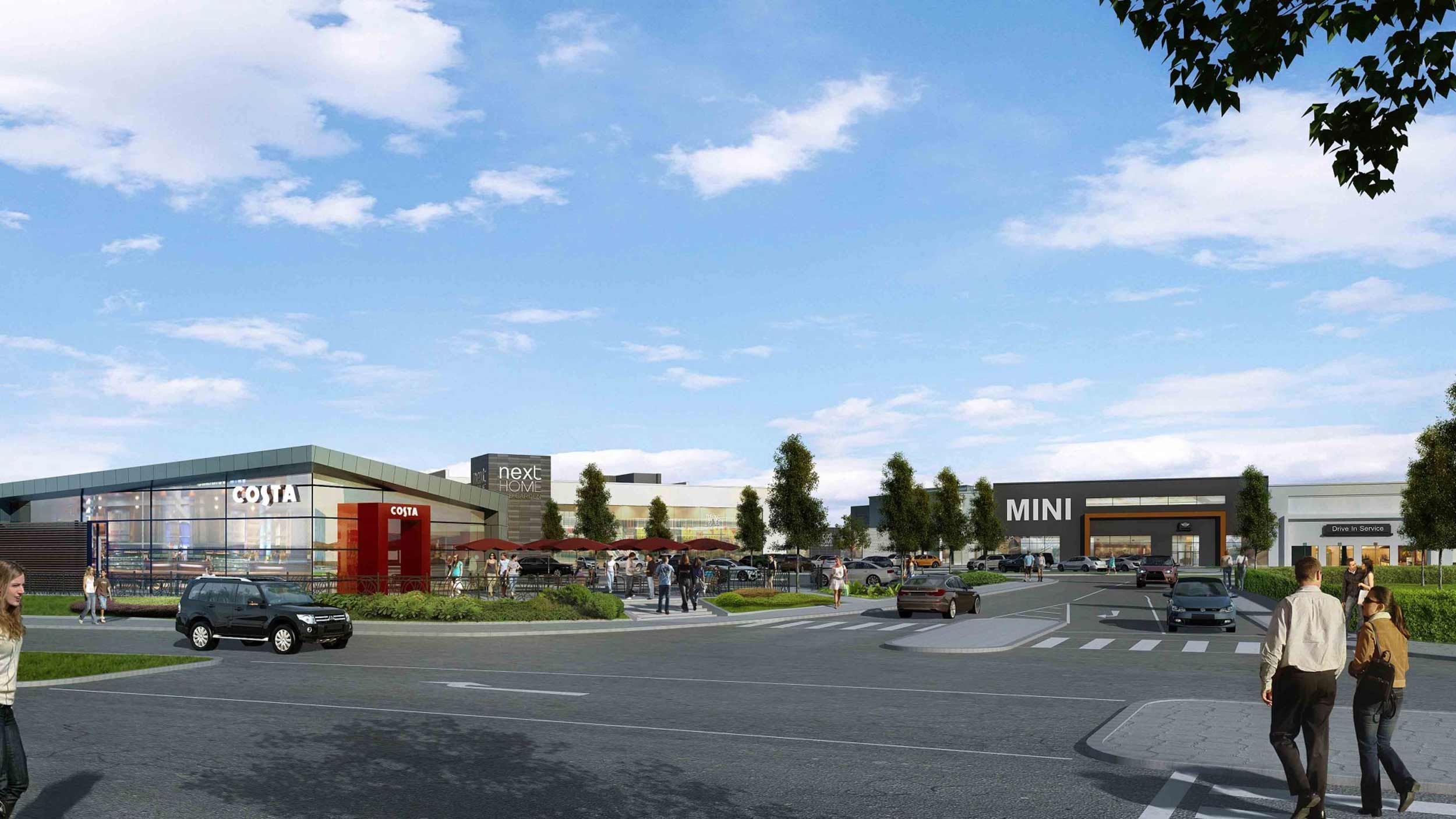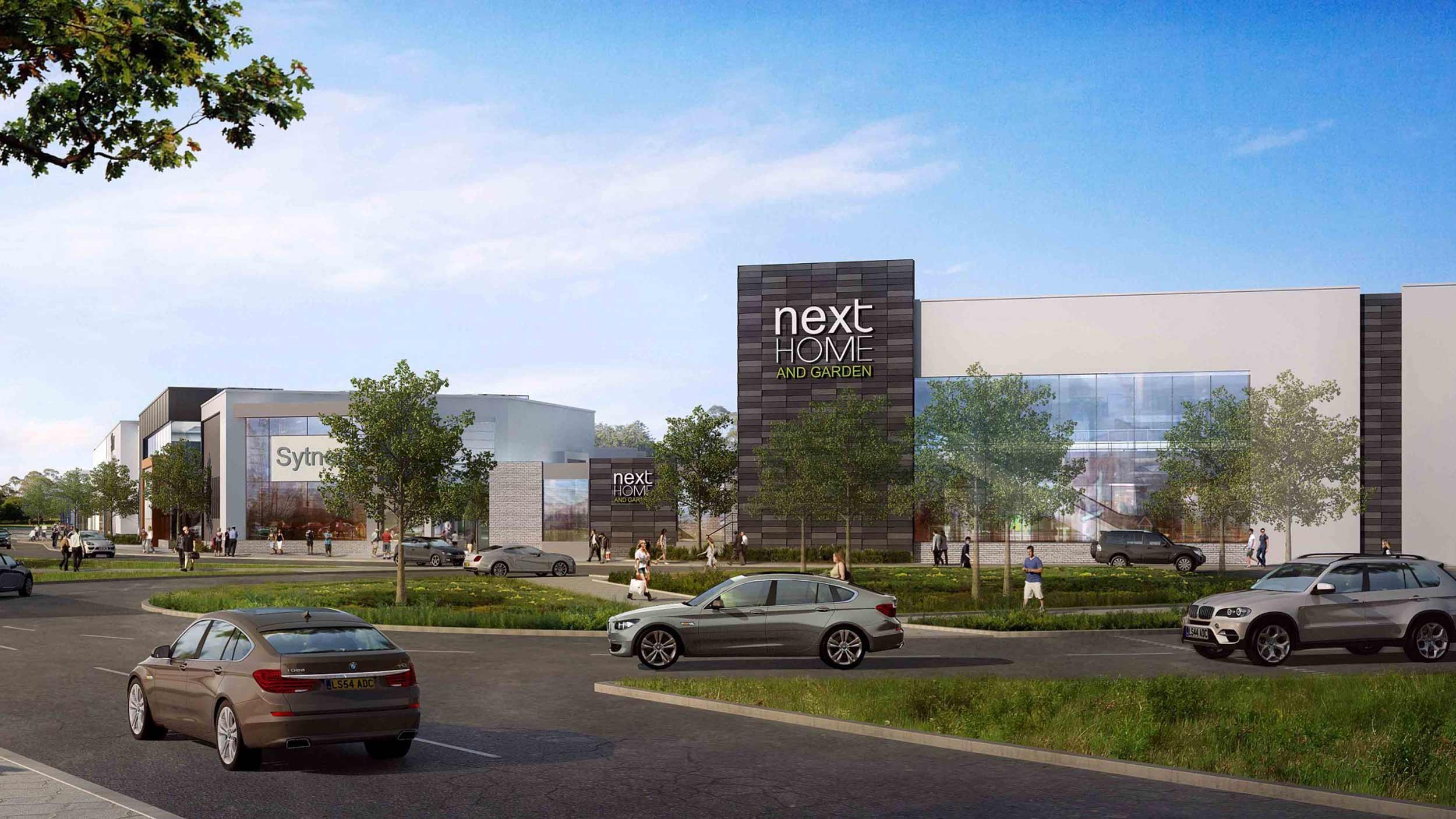
Meadowhall is part of the River Don Masterplan on the outskirts of Sheffield, where British Land acquired a 62-acre tract of brownfield land with the aim of creating a new suburb which blends residential blocks set along tree-lined roads with nearby retail and commercial units.
Retail development within a complex masterplan to redevelop industrial land into a mixed-use development
We teamed up with Hopkins Architects to deliver Plot 5 in the corner of the site, bordered by the sinuous river to the south-west. This has become a drive-through Costa Coffee and Next Home and Garden store, with residential units and a car showroom to follow.
Drainage was key, particularly given several recent instances of major flooding in the vicinity of the site. We designed a scheme of surface water storage in the car park areas, which worked in conjunction with perforated pipes and a treated filtration system to attenuate and improve the quality of surface water before returning to the local drainage network.

Formerly a steelworks, we needed to consider complex ground conditions before we could make structural recommendations. Slag, a by-product of industry, was known to lie beneath the top layers of made ground. Due to the expansive nature of this waste material, movement and heave were likely. A number of sub-ground obstructions, including a large basement area, were also noted.
Due to the unpredictability of the ground, we specified piled foundations for the two retail units, rooted in the stable strata below the slag. We detailed suspended RC slabs spanning between the pile caps, ensuring tolerance for movement.
Both superstructures were steel-framed with green roofs. A portal frame worked best for the Costa building, which was the smaller of the two and required an open plan interior. The roof decking acted as a diaphragm, transferring loads to the roof bays. Stability was provided for the Next building in the form of cross-bracing in the façade, while the floor provided stiffness, working as a horizontal diaphragm.
 25
25 'On Weaving'
'On Weaving' The JJ Mack
The JJ Mack The Farmiloe.
The Farmiloe. Pure
Pure  Tabernacle
Tabernacle  2–4 Whitworth
2–4 Whitworth White City
White City  Aloft
Aloft  NXQ
NXQ TTP
TTP Two
Two 'Radiant Lines'
'Radiant Lines' A Brick
A Brick One
One The Stephen A. Schwarzman
The Stephen A. Schwarzman Albert Bridge House.
Albert Bridge House. Edgar's
Edgar's Luton Power Court
Luton Power Court St Pancras
St Pancras Wind Sculpture
Wind Sculpture Sentosa
Sentosa The
The Liverpool
Liverpool Georges Malaika
Georges Malaika Reigate
Reigate Cherry
Cherry Khudi
Khudi Haus
Haus 10 Lewis
10 Lewis