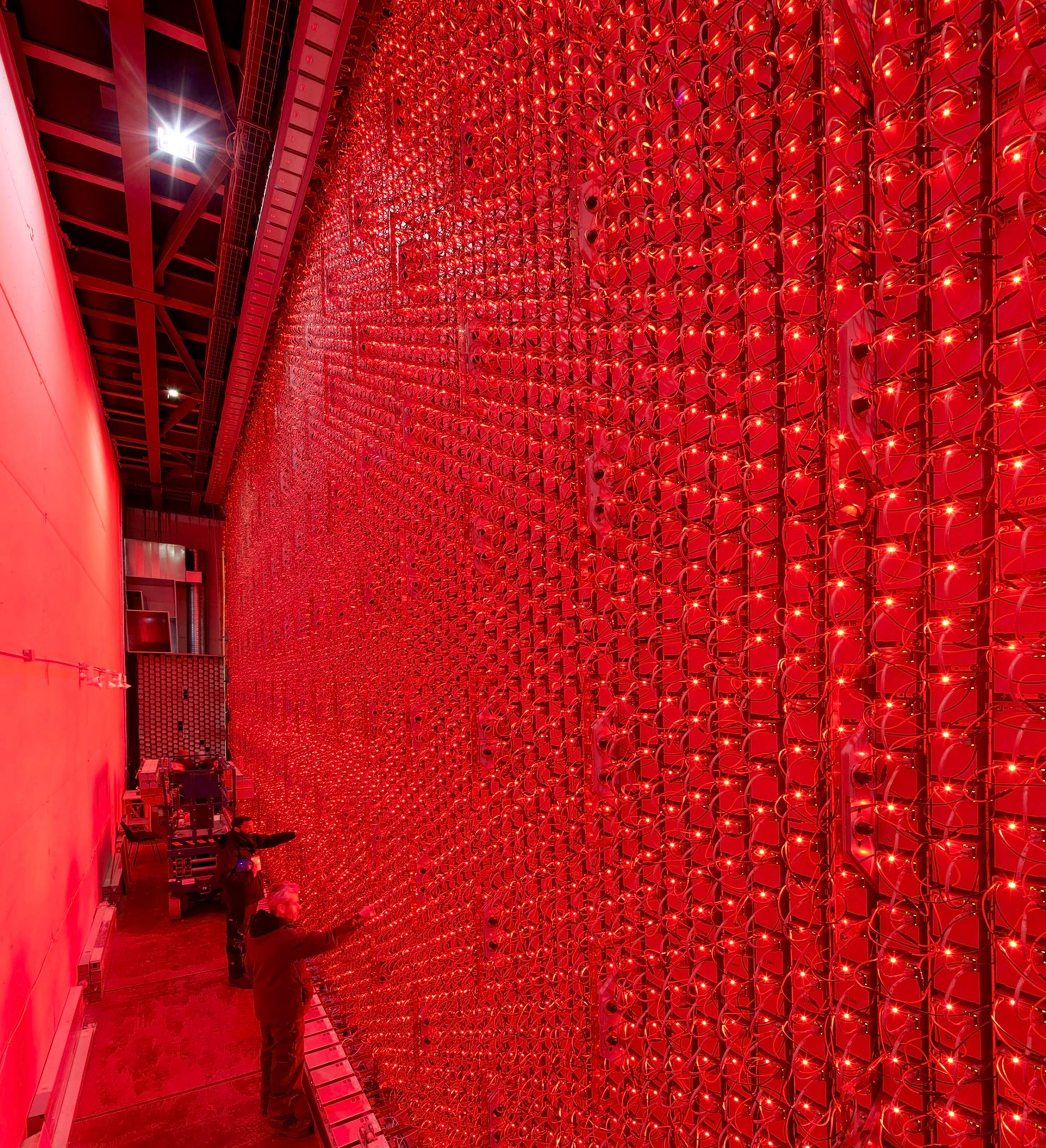
As construction of the 2014 Winter Olympic and Paralympic Games was well underway, we were selected as part of a design team alongside architect Asif Khan to create an innovative and interactive pavilion for MegaFon, a leading Russian telecommunications company and one of the main sponsors of the Games in Sochi, Russia.
An interactive temporary pavilion structure at the 2014 Winter Olympics in Sochi
The concept behind the pavilion was to develop the MegaFon brand through providing service functions via a fun and high-tech stand, increasing the brand’s association with the Games. Due to their pre-eminence as a sponsor, the MegaFaces pavilion was given a site separate from the remainder of the sponsorship companies, and we were able to capitalise on a more exposed, flexible location.
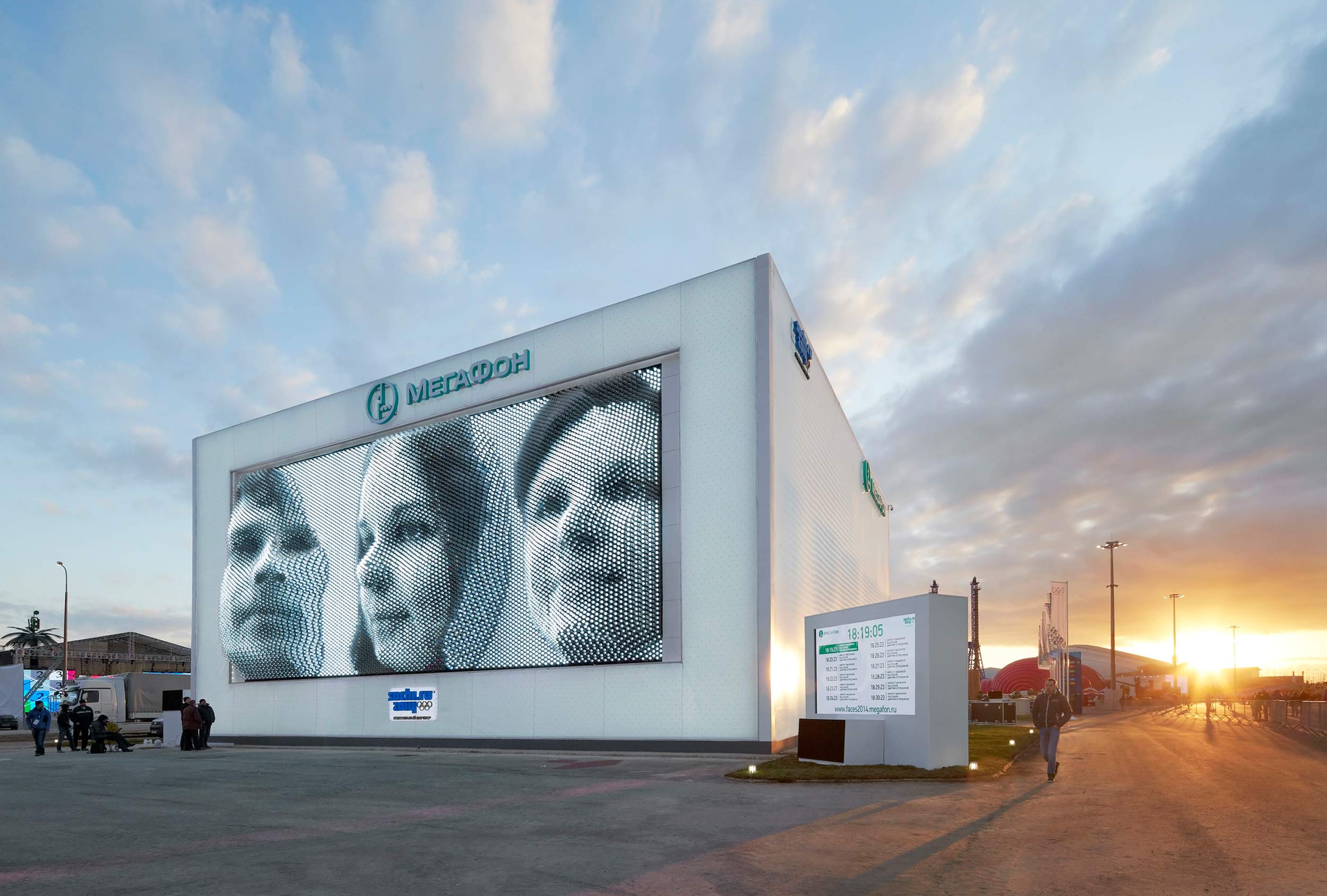
Despite the prime location of the site however, the ground conditions of the park as a whole were poor, with waterlogged soft clay overlying hard rocks. Landslides were common, and foundations had to be carefully considered in the making of this temporary, demountable structure. One of the park’s main service routes also runs directly beneath the site, which affected excavation proposals; we suggested strip footings bearing onto the remediated ground to support the lightweight steel frame, which removed the need for subterranean works and the possibility of clashes with the services below.
The superstructure comprises steel trusses forming a simple box structure, which was partly exposed and partly clad in a bespoke tensile fabric; stability was gained by bracing installed in covered areas. SIP panels for the internal structure were developed off site to speed up the construction process, with standardised panels forming a separate system from the steel primary structure.
The tensile fabric formed the actuated façade, a secondary structure connected to the steel frame via dampened connectors to minimise vibrations. This high-tech façade was linked to a camera inside the pavilion that photographed visitors, which then formed 3D protruding outlines of their faces on the surface of the fabric.
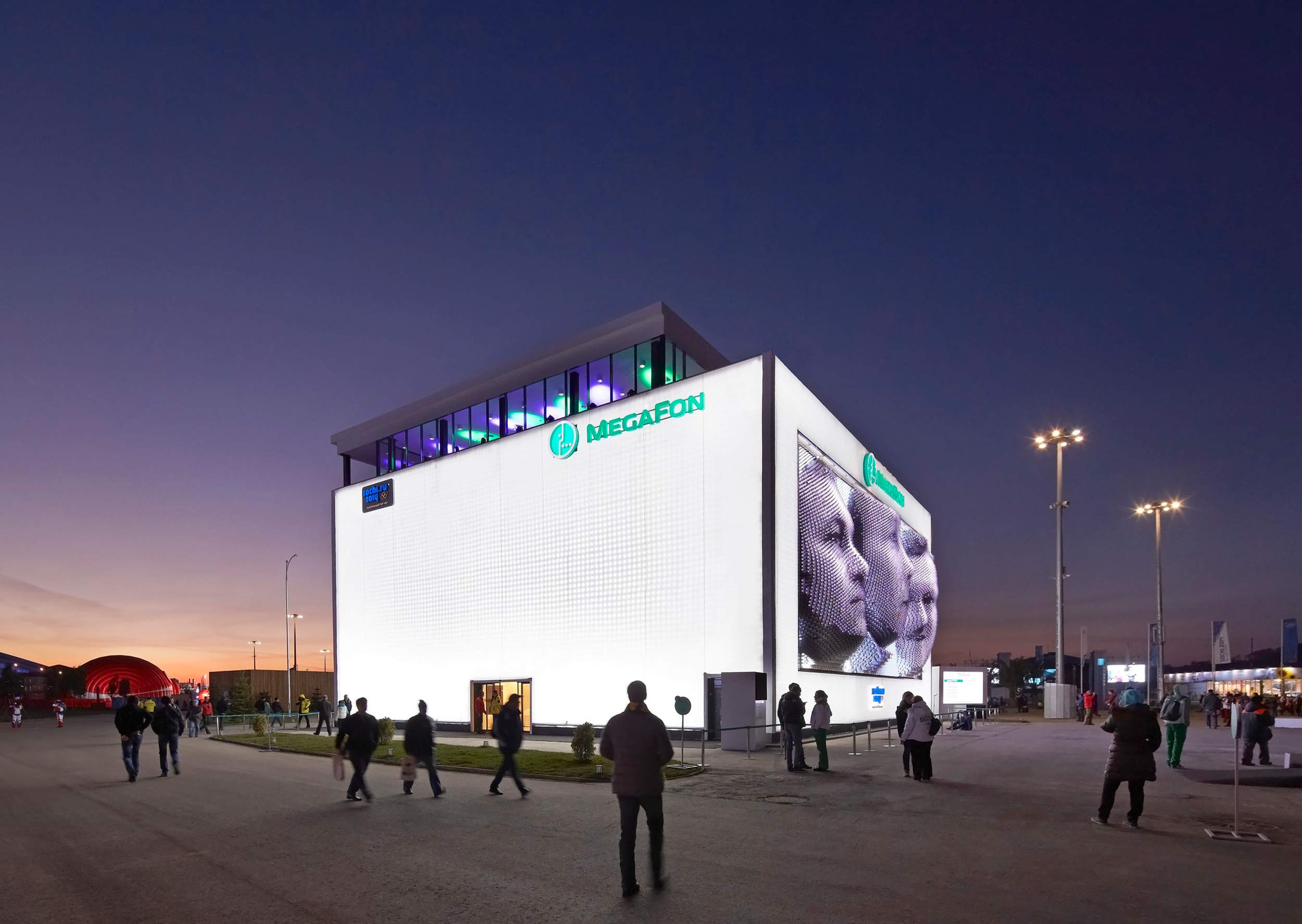
2014 Silver Mercury Awards – Winner in 7 categories including 3 Grand Prix and the award for the ‘Best Project of the Year’
2014 Red Apple Award
2014 Golden Drum Award
2014 FAMAB Award – Gold Medal
2014 Swiss ICT Award
2014 Golden Award of Montreux – Gold Medal
2014 Iconic Award – Best of Best
2014 SEGD Global Design Award – Honour Award for Public Installation Design
2014 Red Dot Communication Design Award
2014 German Design Award
2014 Cannes Lions – Grand Prix
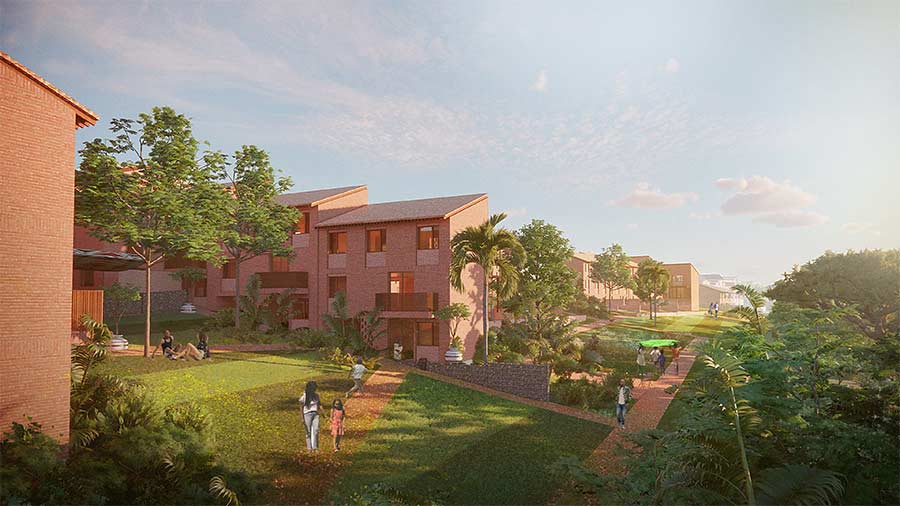 Green City
Green City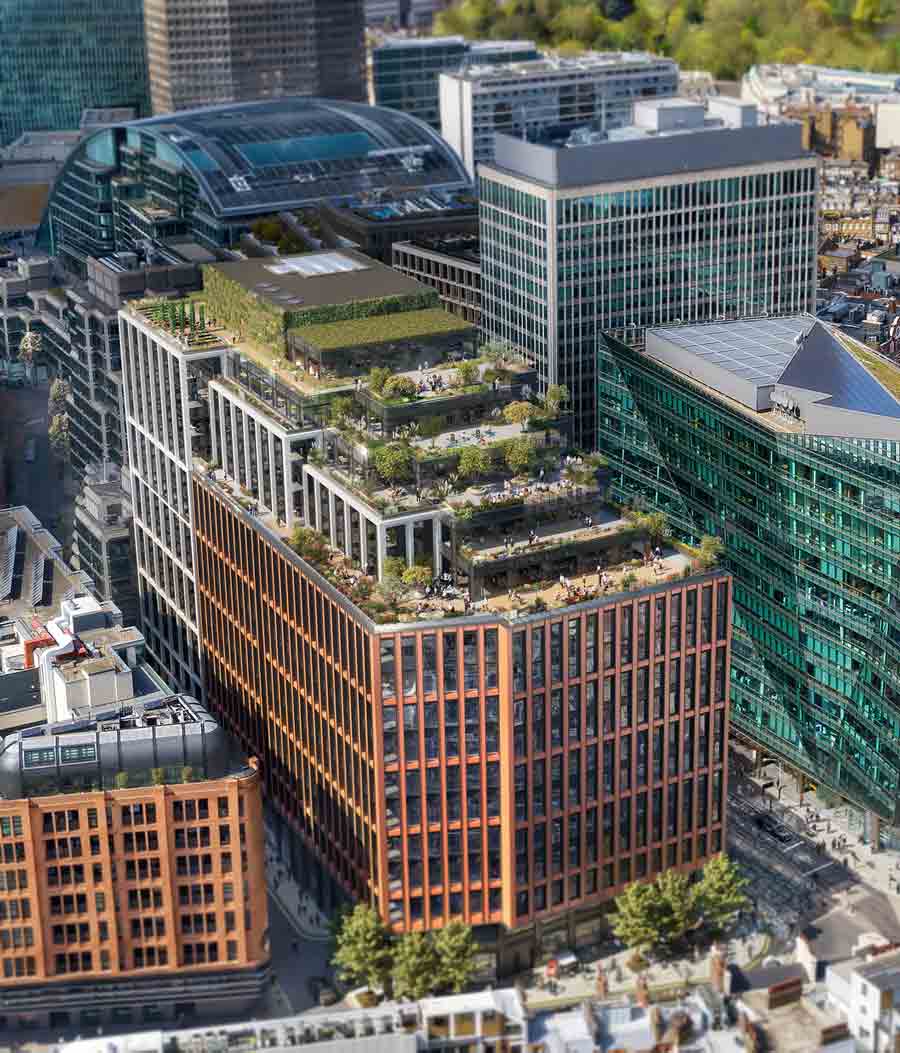 105
105 25
25 The JJ Mack
The JJ Mack The Farmiloe.
The Farmiloe. Pure
Pure  Tabernacle
Tabernacle  Whitworth
Whitworth White City
White City  Aloft
Aloft  NXQ
NXQ TTP
TTP Two
Two 'Radiant Lines'
'Radiant Lines' A Brick
A Brick One
One The Stephen A. Schwarzman
The Stephen A. Schwarzman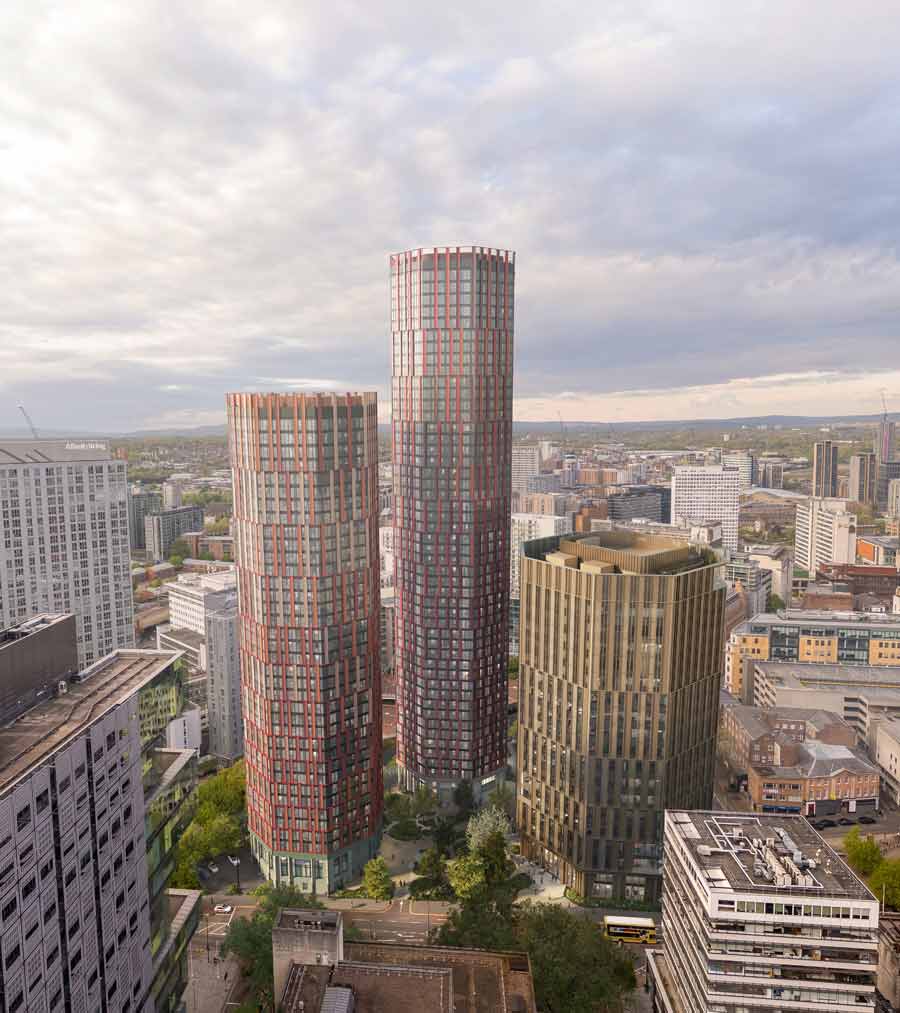 Albert Bridge House.
Albert Bridge House. Edgar's
Edgar's Luton Power Court
Luton Power Court St Pancras
St Pancras Wind Sculpture
Wind Sculpture Sentosa
Sentosa The
The Liverpool
Liverpool Georges Malaika
Georges Malaika Reigate
Reigate Cherry
Cherry Khudi
Khudi Haus
Haus