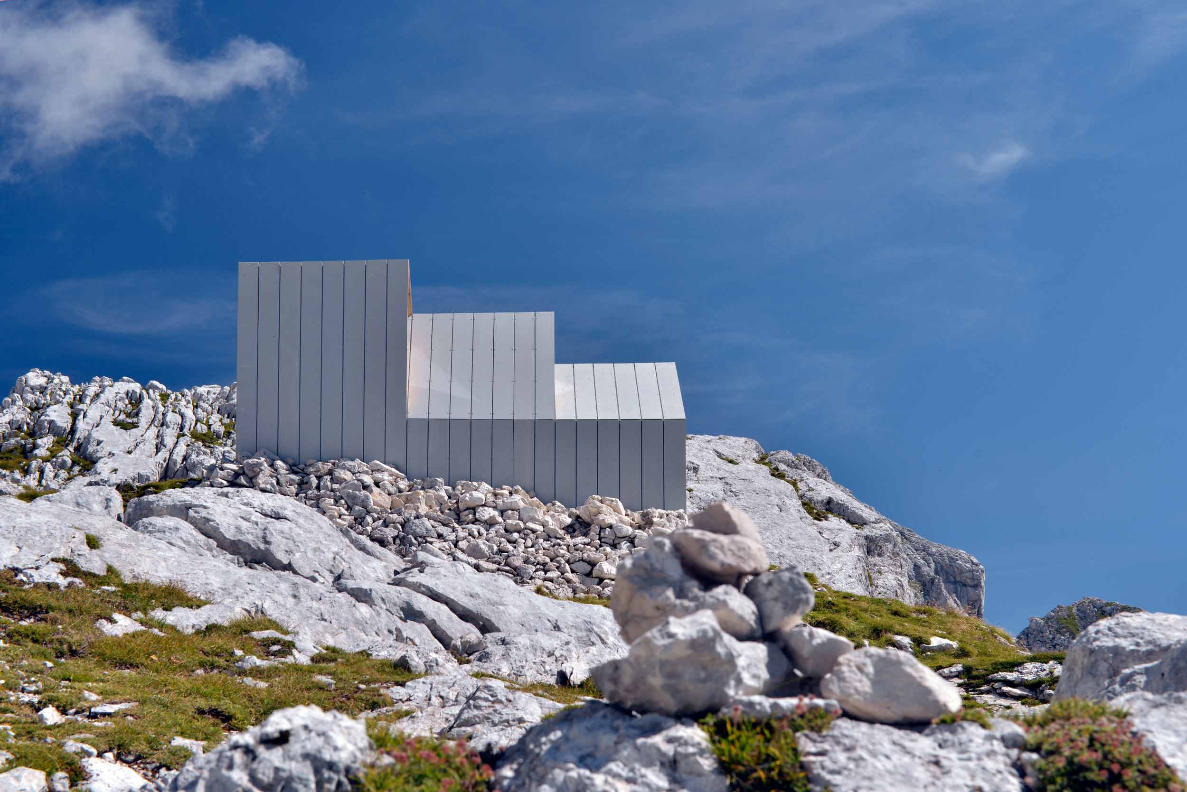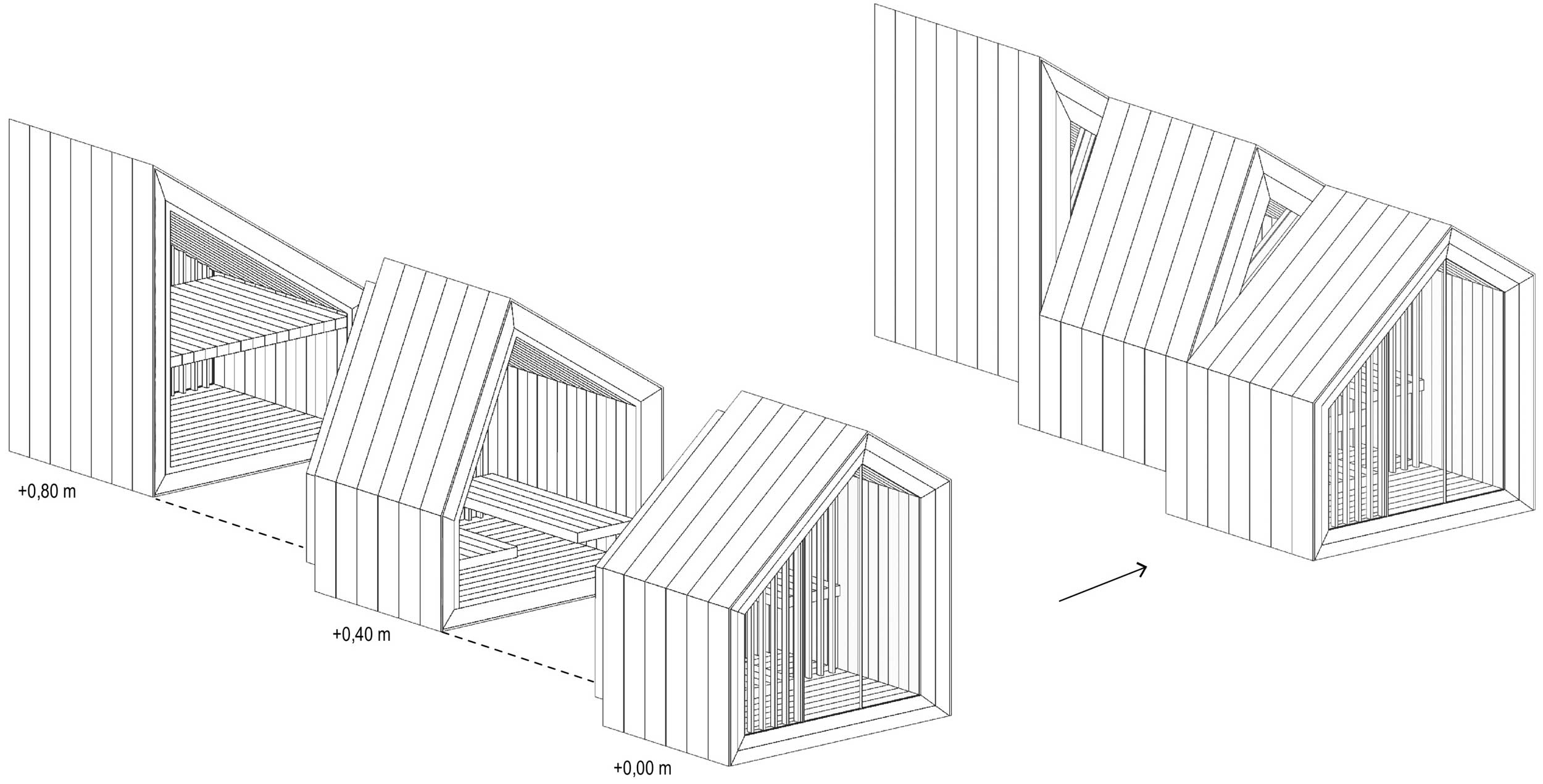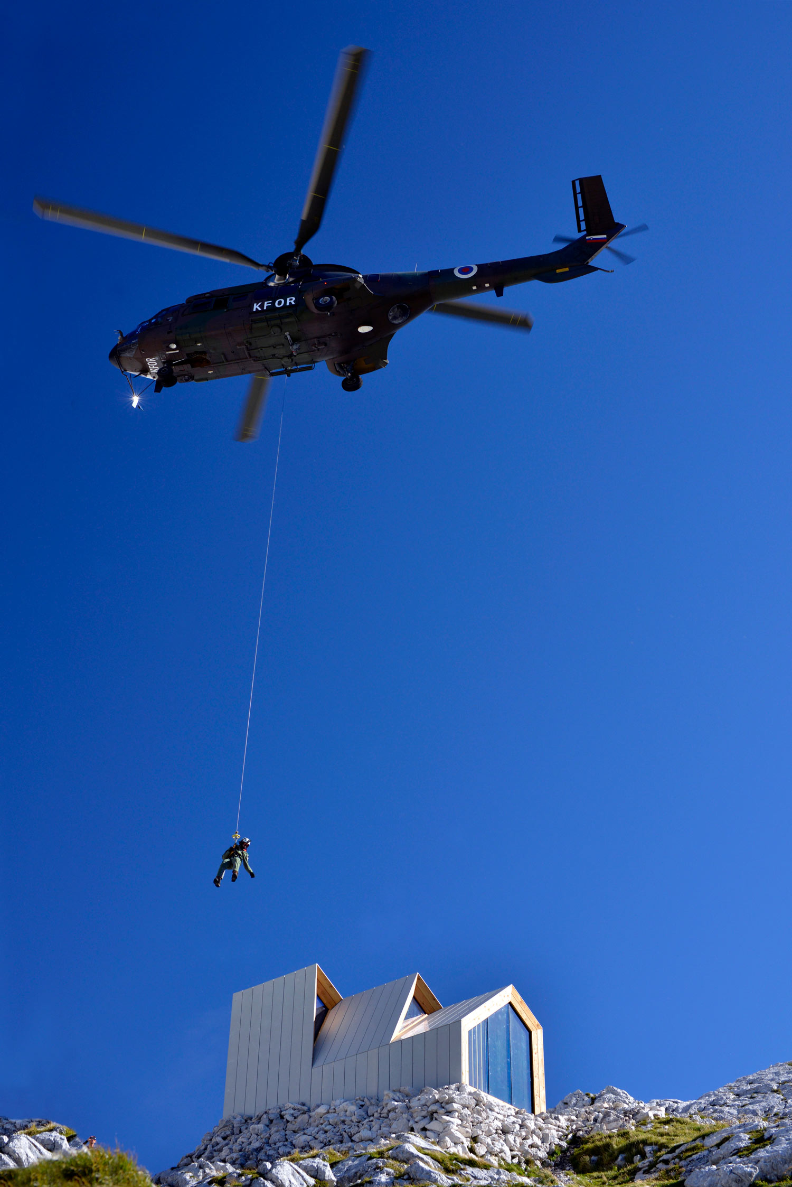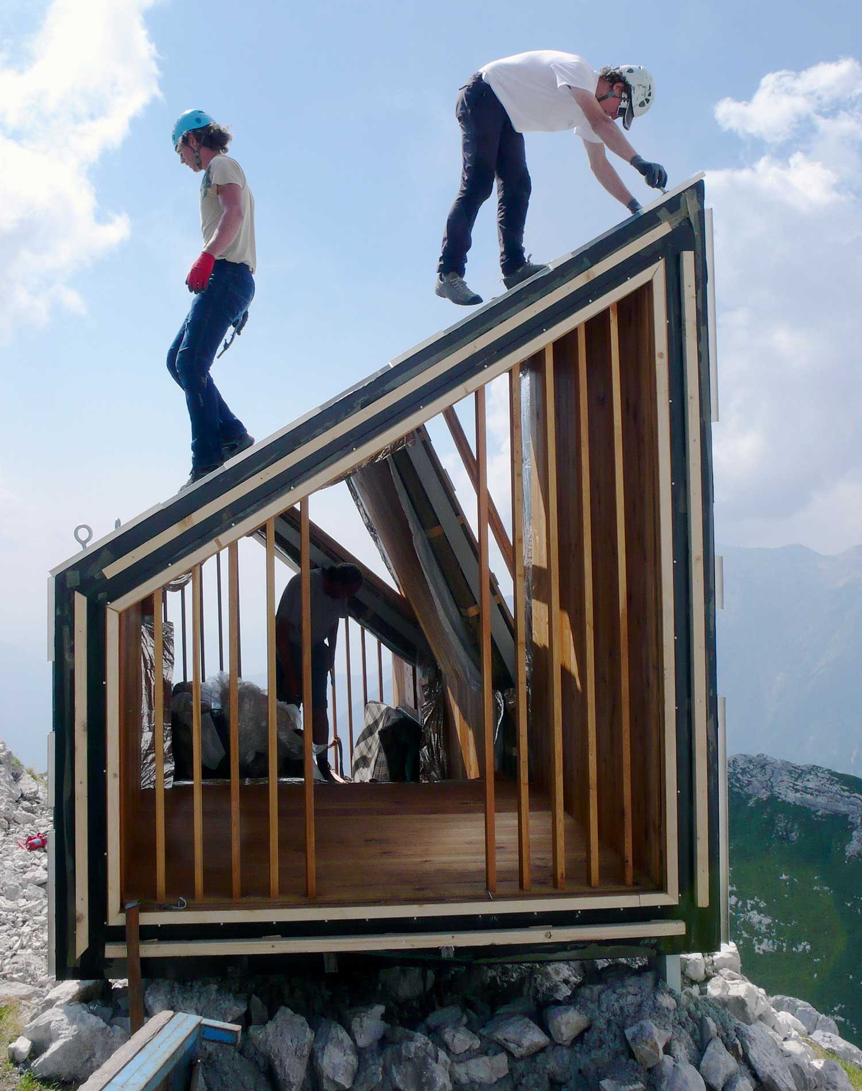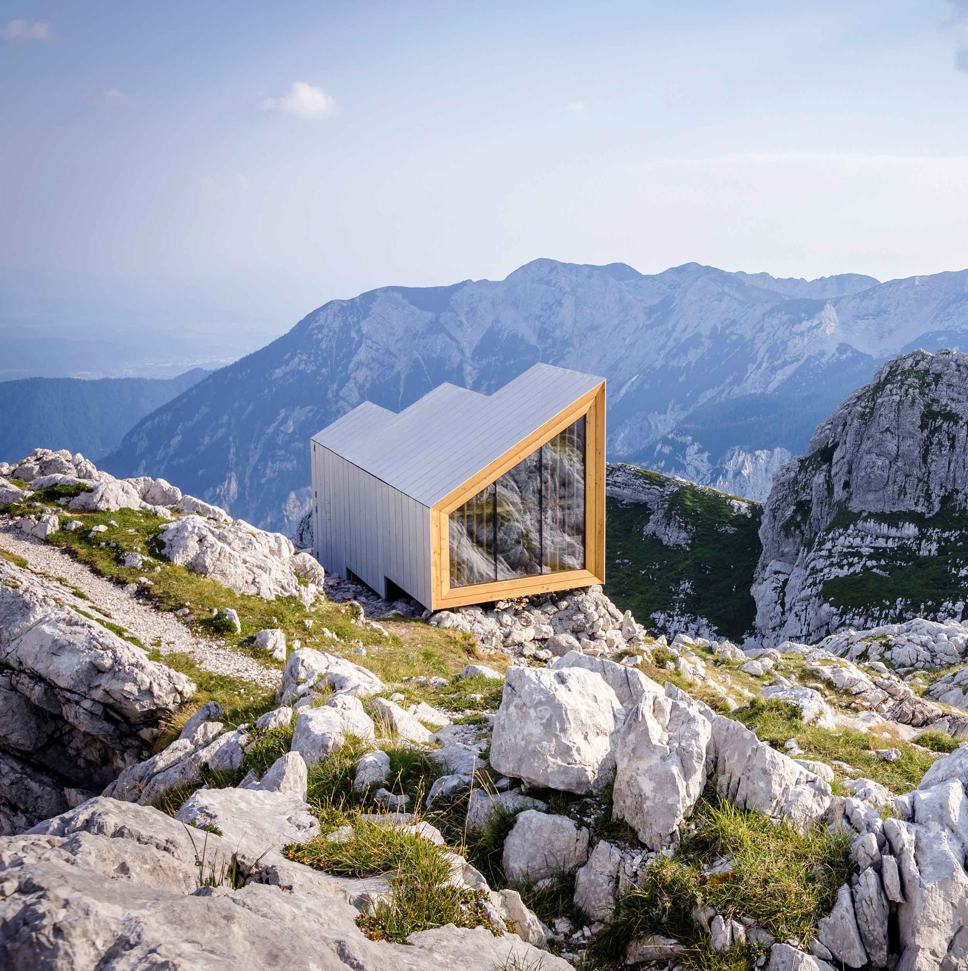
Situated on the tallest mountain in Slovenia, the Mount Skuta Alpine Shelter presented a challenging project for the design team. In an extreme environment, the design needed to withstand severe weather, radical temperature shifts, rugged terrain, as well as providing shelter that could save lives.
A shelter from the extreme alpine climate of Mount Skuta, the highest mountain in Slovenia
The designs originally began as a challenge for students of Harvard University’s Graduate School of Design, who had to create a practical shelter that met the needs of the extreme climate. We worked with OFIS Architects to develop and adapt the designs to the site, assisted throughout by mountaineers who were familiar with the environment and the needs that the shelter had to provide.
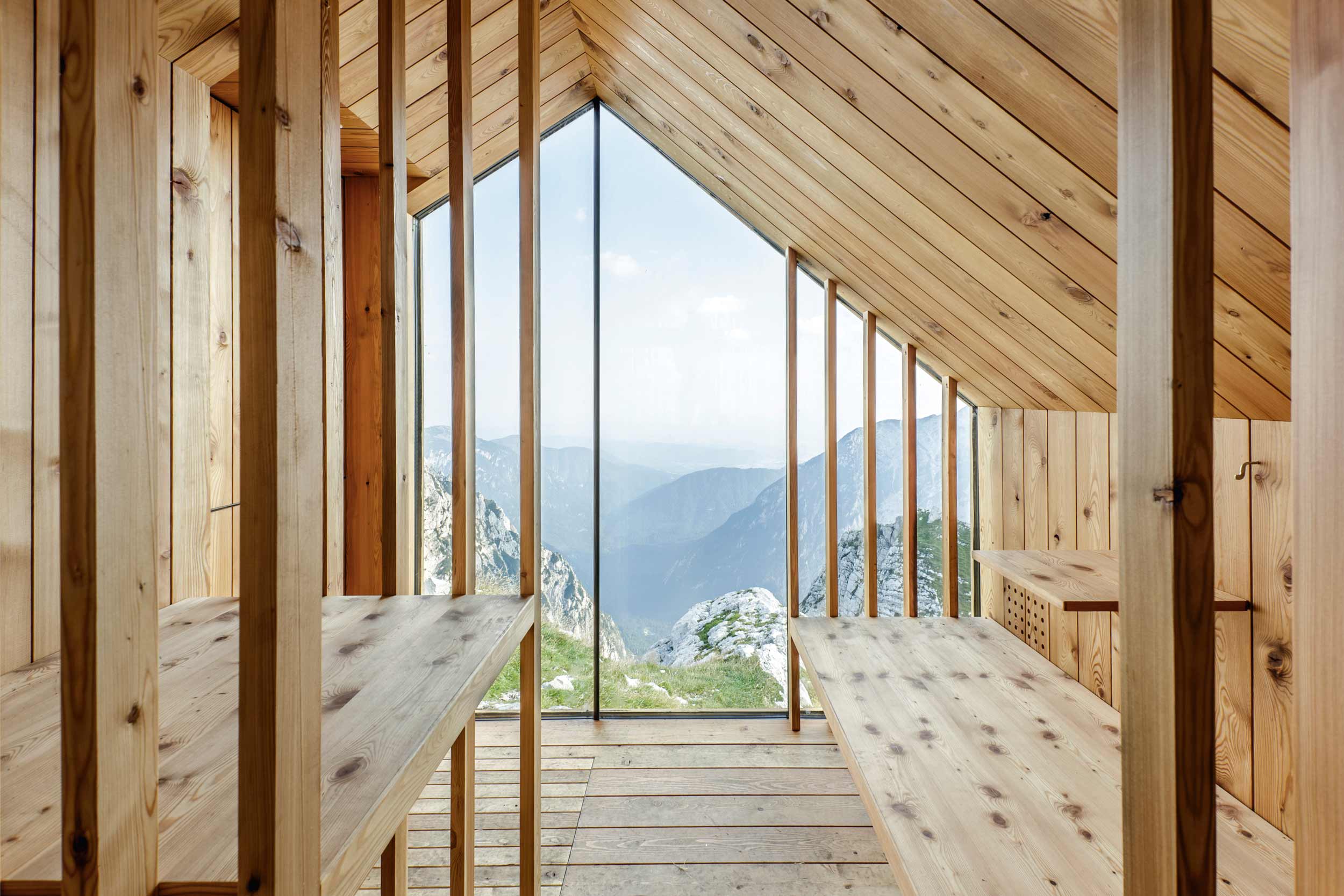
Consisting of three modules, the shelter divides the space into dedicated areas: an entrance, storage and food preparation space, a socialising and sleeping area and a bunk sleeping area. There are windows at both ends, offering views of the valley and mountain. These individual modules also assisted in transportation, allowing them to be constructed off site and airlifted to the location by helicopter.
The modules were planned as a series of robust timber frames, which were then braced together on site, providing a manageable installation and a less invasive foundation. In order to keep the mountain site as undisturbed as possible, the modules are fastened onto strategically placed pin connections, which also act as the foundations. The glass is a triple-pane system that has been calculated to withstand the projected strong winds and snow loads.
The hope is that the bivouac will serve as a shelter for all of the climbers who need it, and that, through their care and attention, it will continue to do so for many years.
2016 Core77 Design Awards – Built Environment Award – Student Winner
