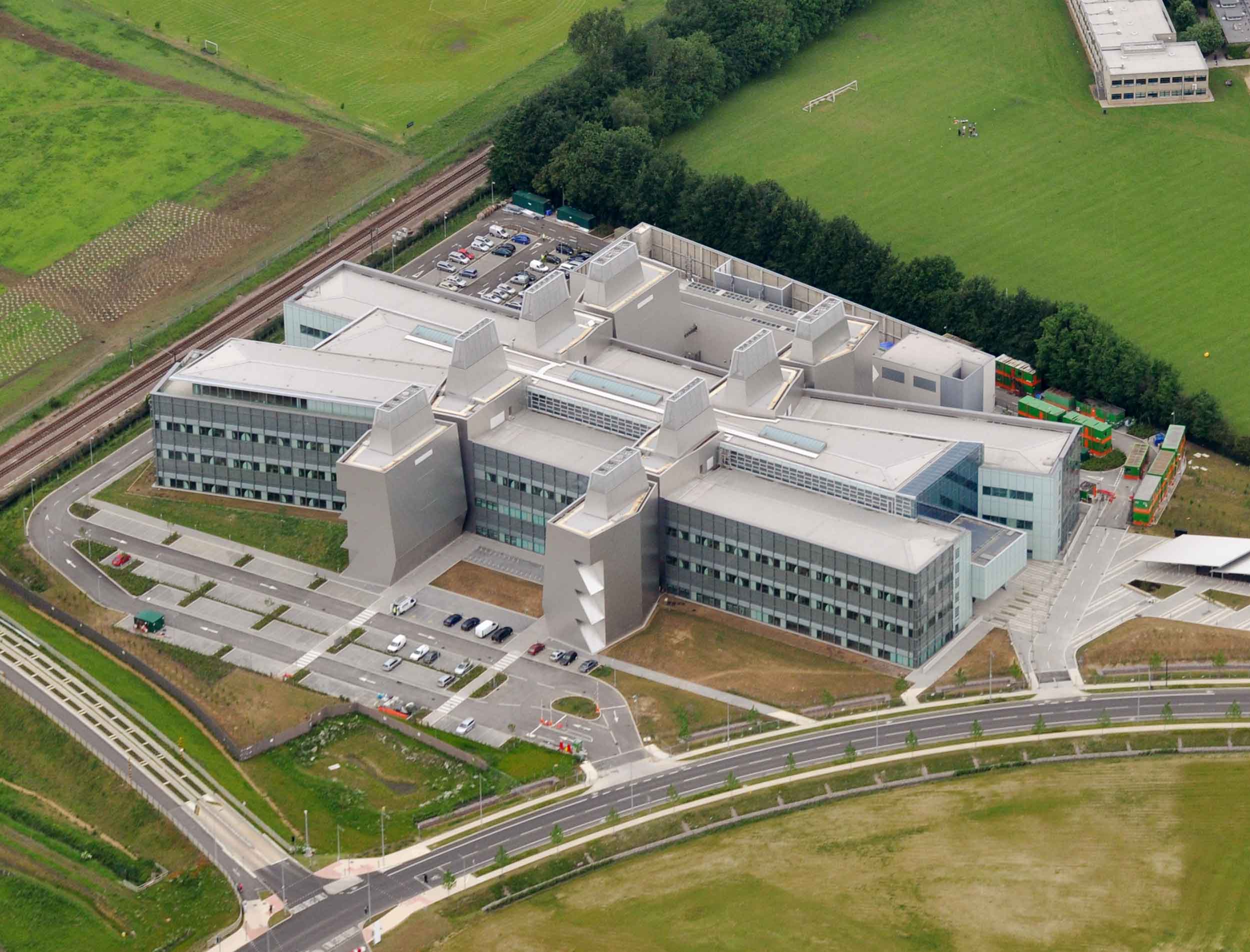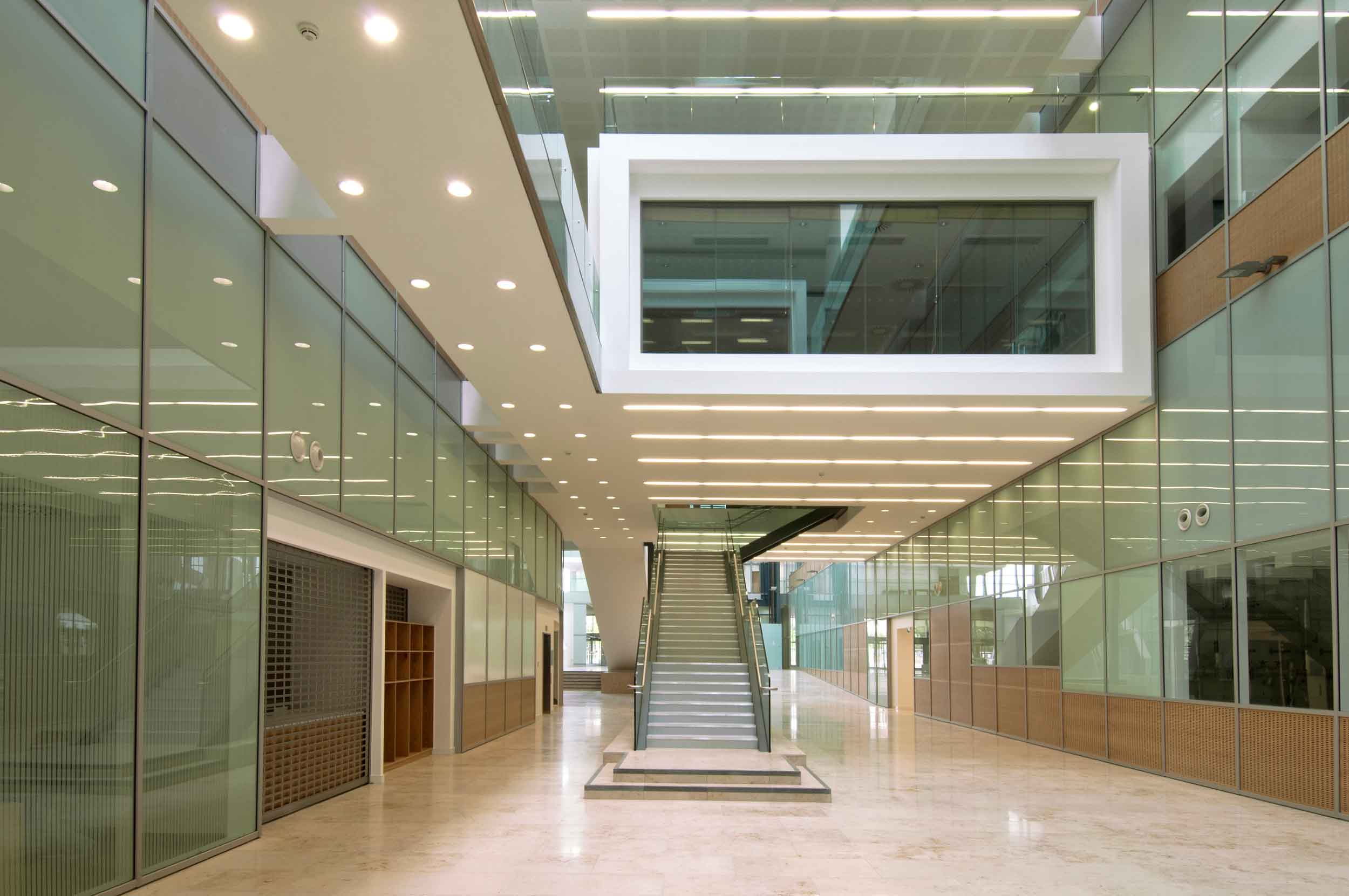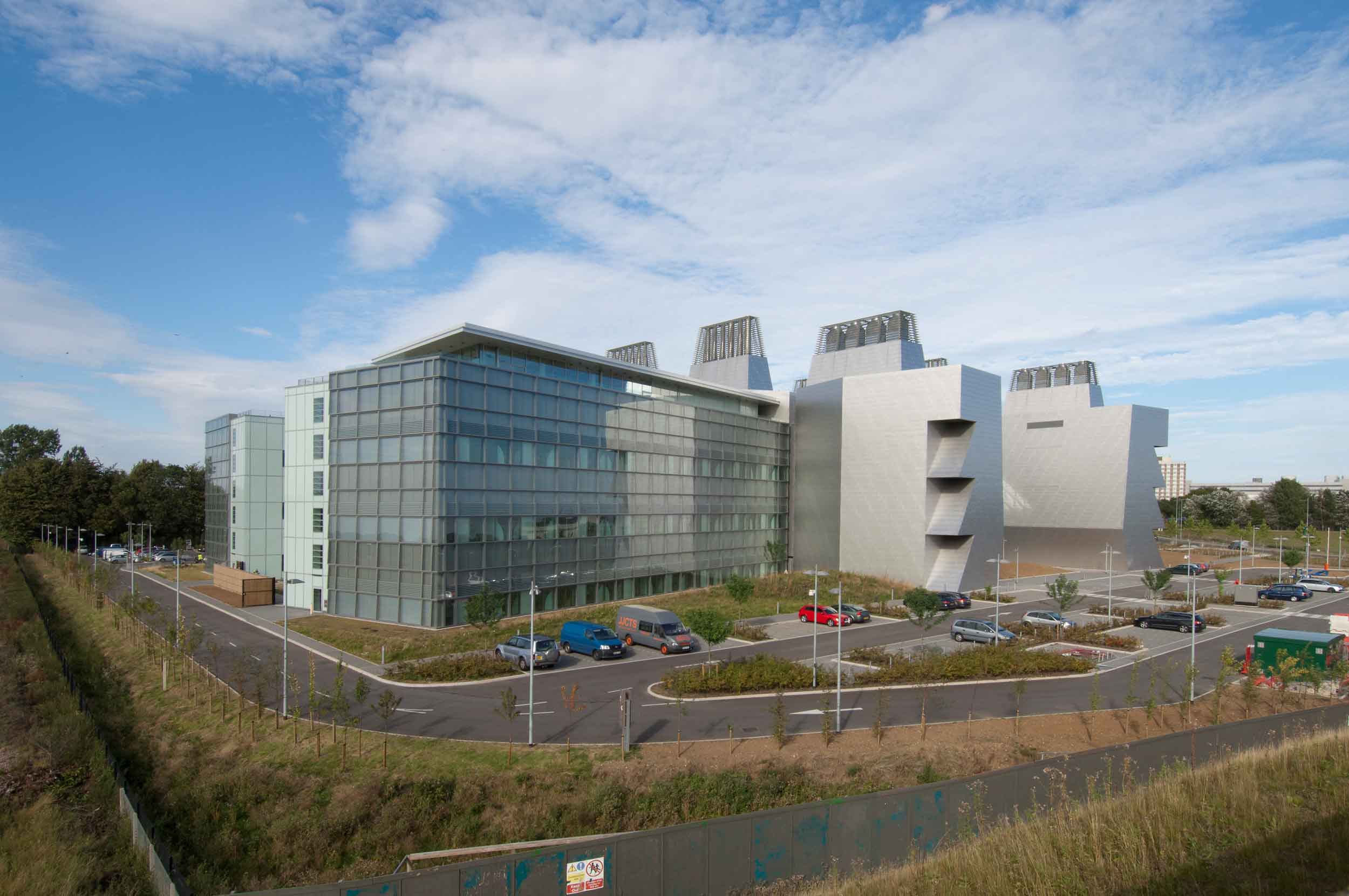
Fronted on each side by crisp stainless steel-clad towers, the MRC Laboratory of Molecular Biology seeks to depict the focus of its work within its form. Our task was to provide a high-quality building, fit for its specialist function, within stringent budgetary requirements.
Stainless steel clad research labs form a chromosome joined by a central atrium
On plan the building just outside Cambridge emulates a slightly skewed chromosome, with six separate 50 m blocks joined by a central atrium. The blocks cantilever at each end, creating an atrium ‘street’ that provides a space for interaction and allows light to filter through the core of the building.

The laboratories are renowned for their role in cutting edge research, and as such the buildings needed to be future-proof and designed to allow changes in line with technological advancements. The £157 m budget sounds generous, but given the nature of the building, this was heavily weighted towards the equipment and internal fit-out. The structure therefore needed to be simple and efficient.
Given the sensitivity of the equipment, vibration was a major concern, and we decided to place all heavy plant in the separate clad towers, which provided structural isolation between the plant and the lab floors. The buildings were six storeys tall, only three of which housed laboratories; each 6 m-high full storey was split by an interstitial floor, and a zone included for the sole purpose of providing a free run for services. Suspended from the slab above, these allowed equipment to be removed and maintained without disruption.
Another key issue in terms of vibration was the nearby Cambridge-to-London railway. Following discussion with the resident scientists, we specified a heavy concrete frame. The most sensitive equipment was grouped on the ground floor, which had the best vibration performance due to closely packed piles. Air tables were installed where necessary to further dampen vibrations in particular hotspots.
