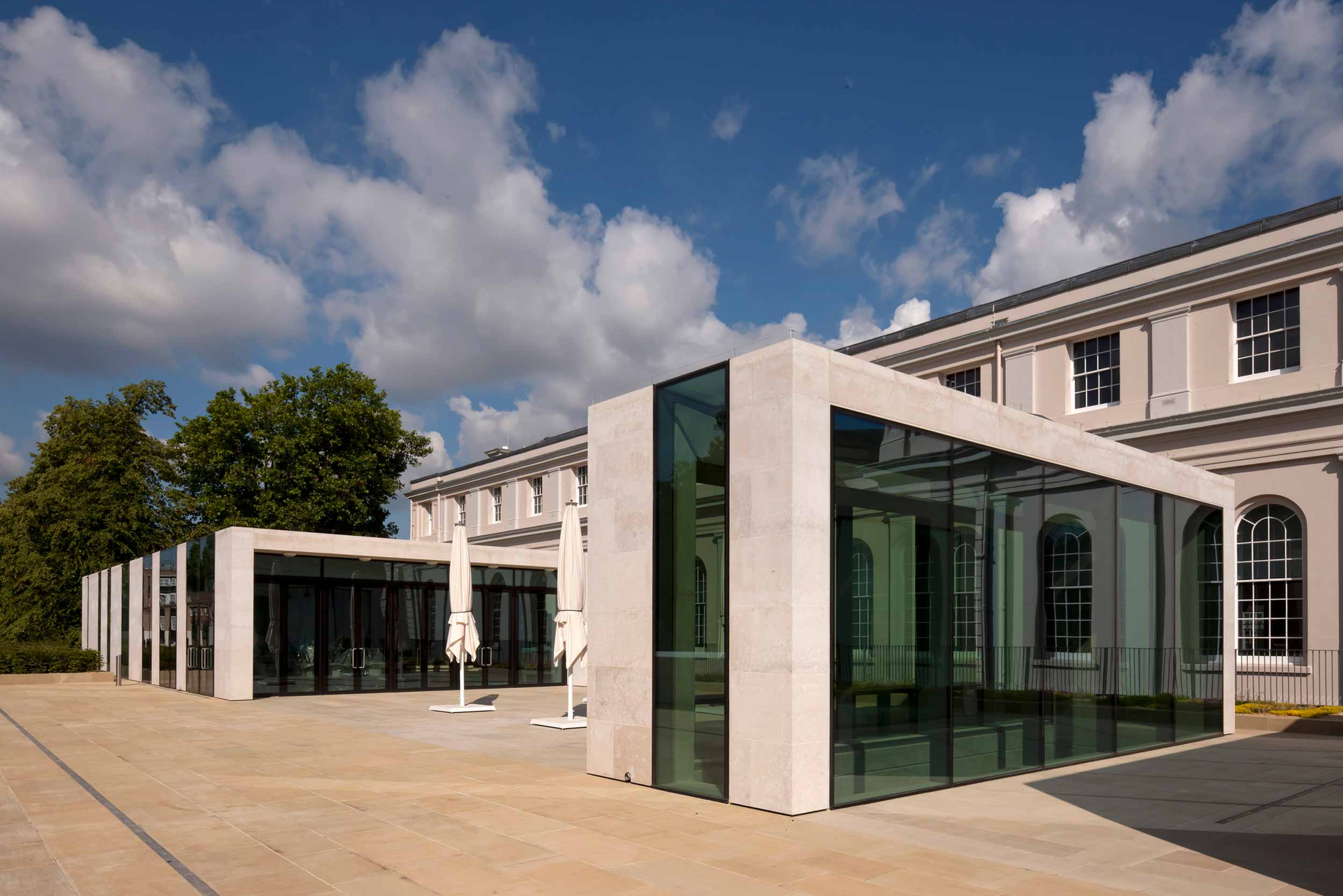
Within the Maritime Greenwich UNESCO World Heritage Site, AKT II has supported a dramatic remodelling at the Grade I-listed National Maritime Museum. The museum’s 1870s-built Sammy Ofer Wing is reconstructed, and is doubled in volume with a new underground extension complete with a new entrance that overlooks Greenwich Park.
At a UNESCO World Heritage Site, a Grade I-listed museum is dramatically remodelled.
C. F. Møller Architects conceived the design, which was then developed and delivered by Purcell. All of the wing’s internal structure is replaced, while its historic masonry facades are retained and the 7m-deep extension is excavated just 1.5m from the heritage works. The redeveloped wing houses the world’s largest maritime archive, with a reading room, while the new volume provides exhibition spaces and enhanced public facilities.
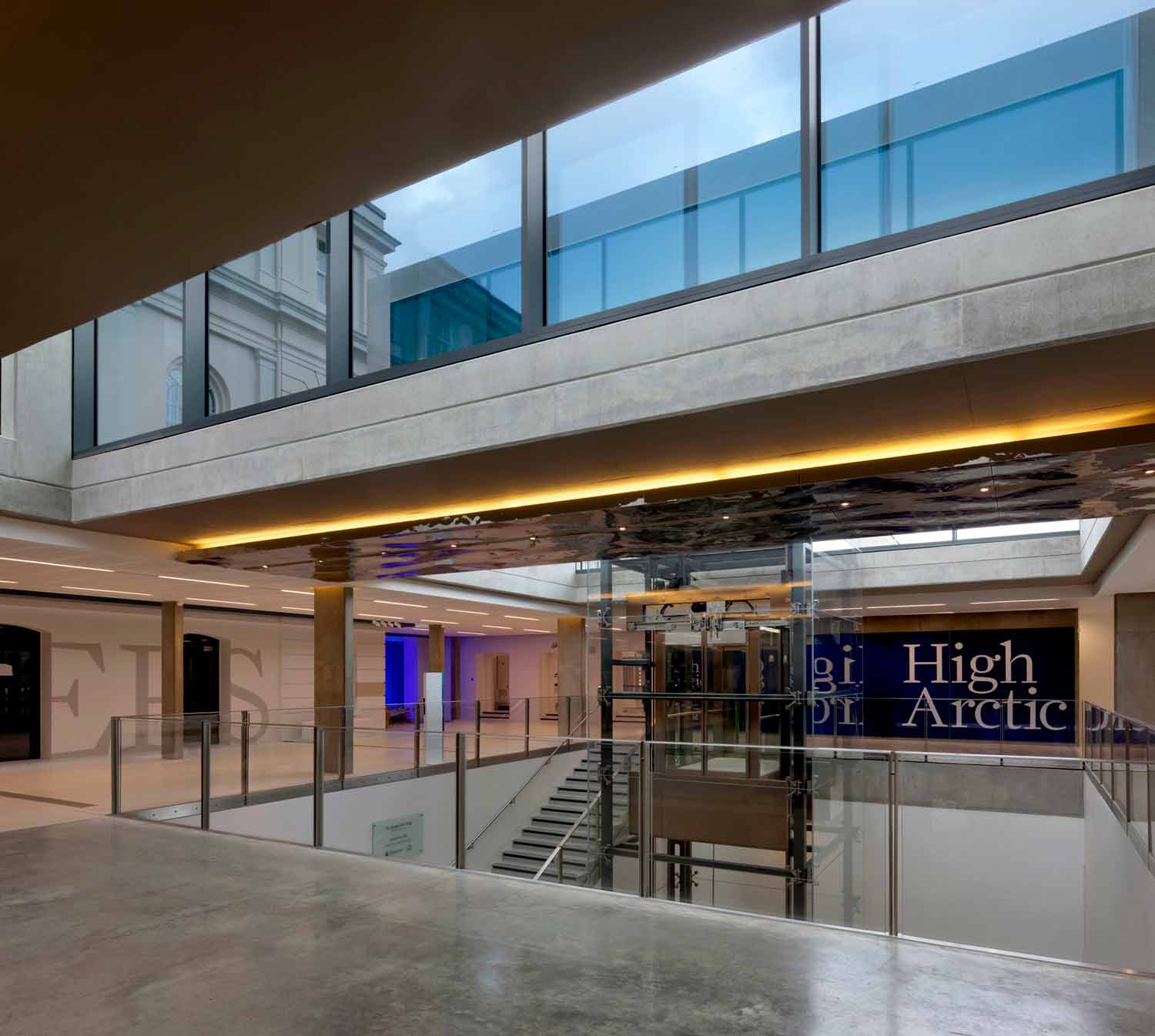
By positioning the new volume mostly below ground, the extension integrates within the landscape and preserves visibility to the museum’s Victorian frontage from the Metropolitan Open Land-protected parkland. A new sunken entrance descends into a triple-height atrium that draws visitors to the special-exhibition gallery below. The historic volume is meanwhile totally reconfigured with an open layout that improves visitor circulation and connectivity.
The required, concurrent construction of the extension left no space for temporary external trusses that would otherwise support the existing building’s retained facades. We accordingly designed the historic volume’s replacement four-storey structure to allow construction ‘in situ’ around the existing frame, whereby the facades became supported on the new structure before the old floors, beams and columns were then removed.
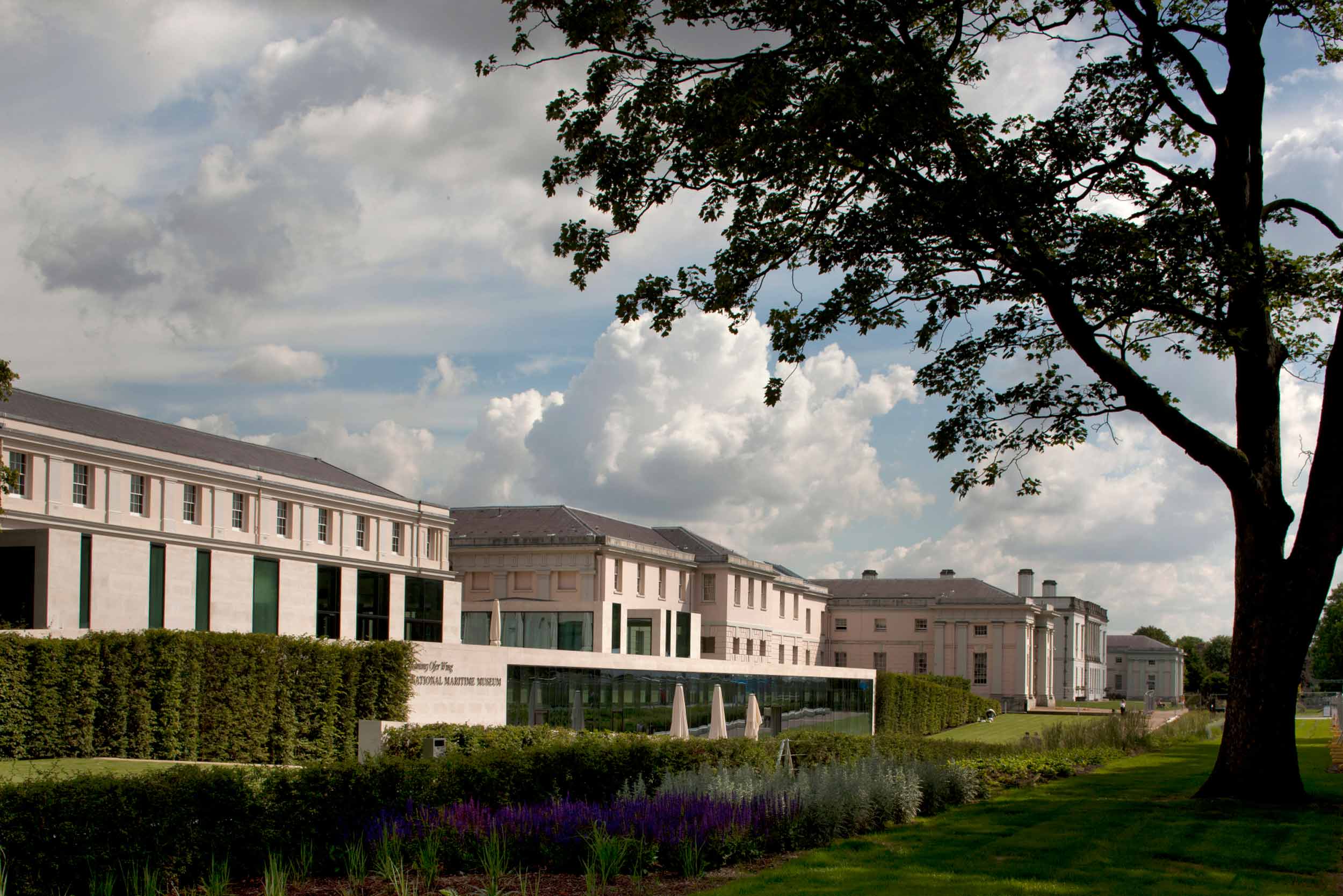
Pad foundations, slim-sectioned columns and a concrete raft together allow this constructive agility while minimising any differential settlement. Altogether, this solution proved highly efficient, minimising the required temporary works, and reduced the project’s timeframe by several months.
Throughout both volumes, AKT II’s structural fabric forms part of a holistic building-physics strategy that minimises the energy required in controlling the archive’s humidity and temperature. These measures contribute to the project’s certification of BREEAM Very Good.
2012 RIBA Regional Award
2012 Civic Trust Awards – Commendation
2012 NLA Awards – Commendation
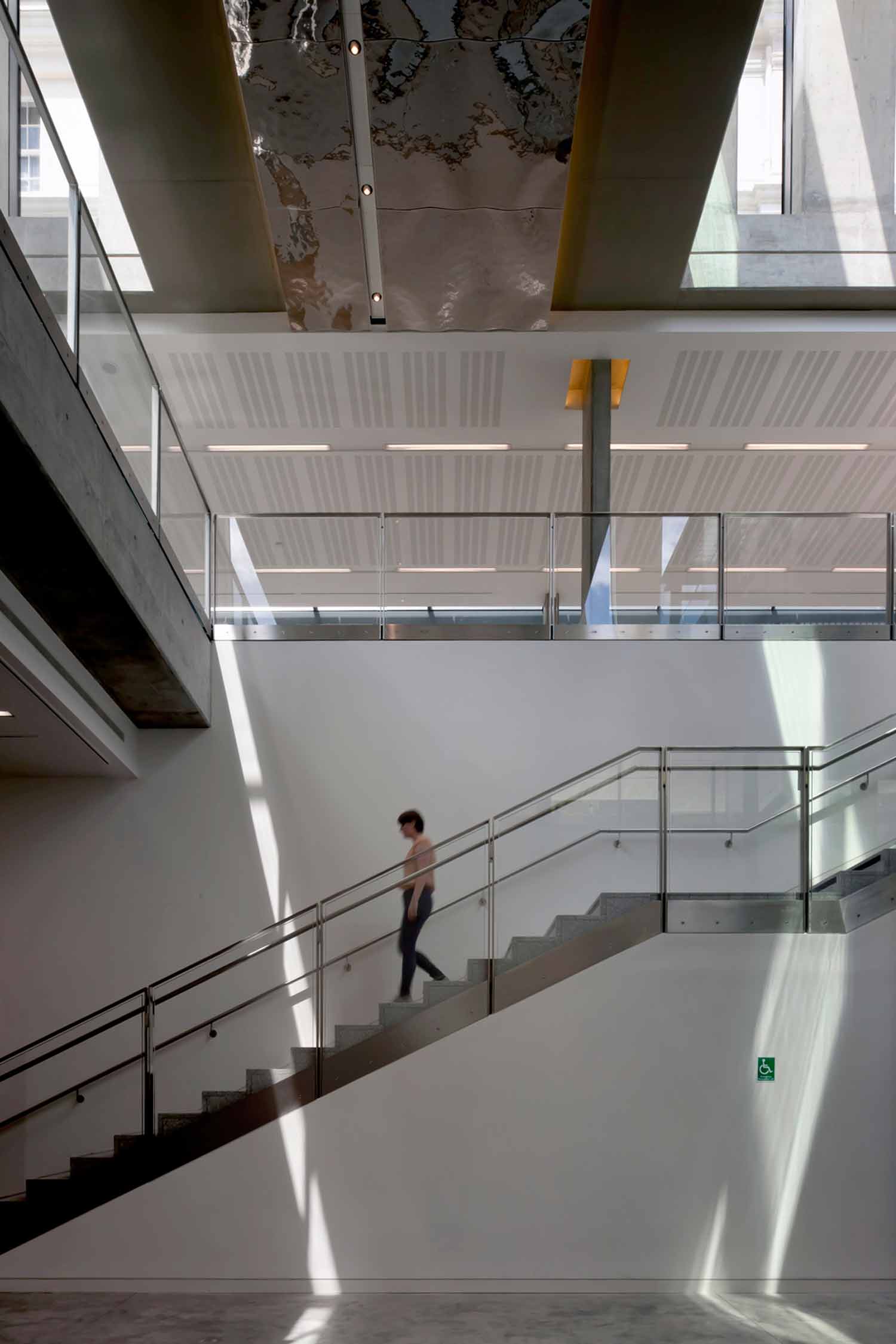
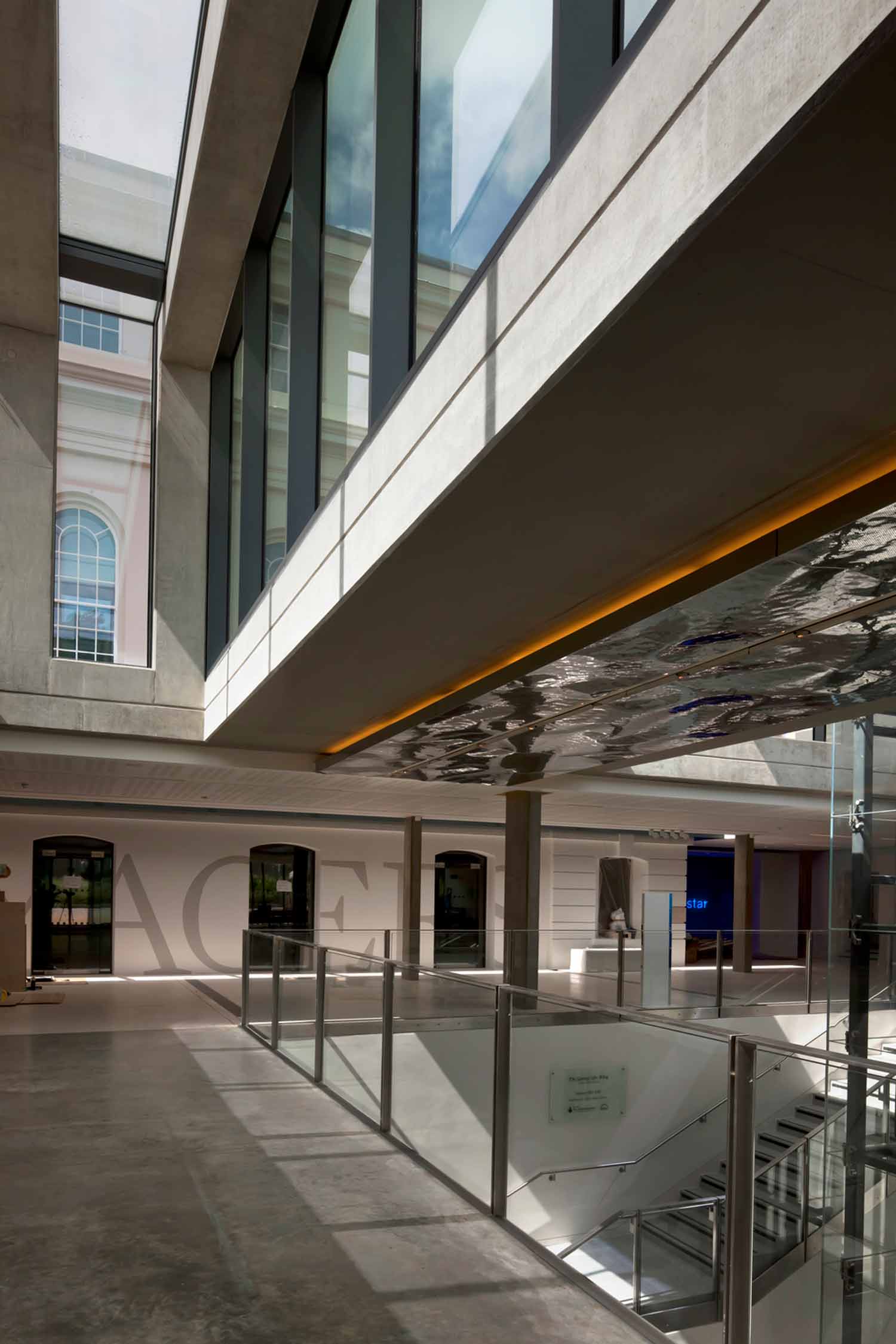
 25
25 'On Weaving'
'On Weaving' The JJ Mack
The JJ Mack The Farmiloe.
The Farmiloe. Pure
Pure  Tabernacle
Tabernacle  2–4 Whitworth
2–4 Whitworth White City
White City  Aloft
Aloft  NXQ
NXQ TTP
TTP Two
Two 'Radiant Lines'
'Radiant Lines' A Brick
A Brick One
One The Stephen A. Schwarzman
The Stephen A. Schwarzman Albert Bridge House.
Albert Bridge House. Edgar's
Edgar's Luton Power Court
Luton Power Court St Pancras
St Pancras Wind Sculpture
Wind Sculpture Sentosa
Sentosa The
The Liverpool
Liverpool Georges Malaika
Georges Malaika Reigate
Reigate Cherry
Cherry Khudi
Khudi Haus
Haus 10 Lewis
10 Lewis