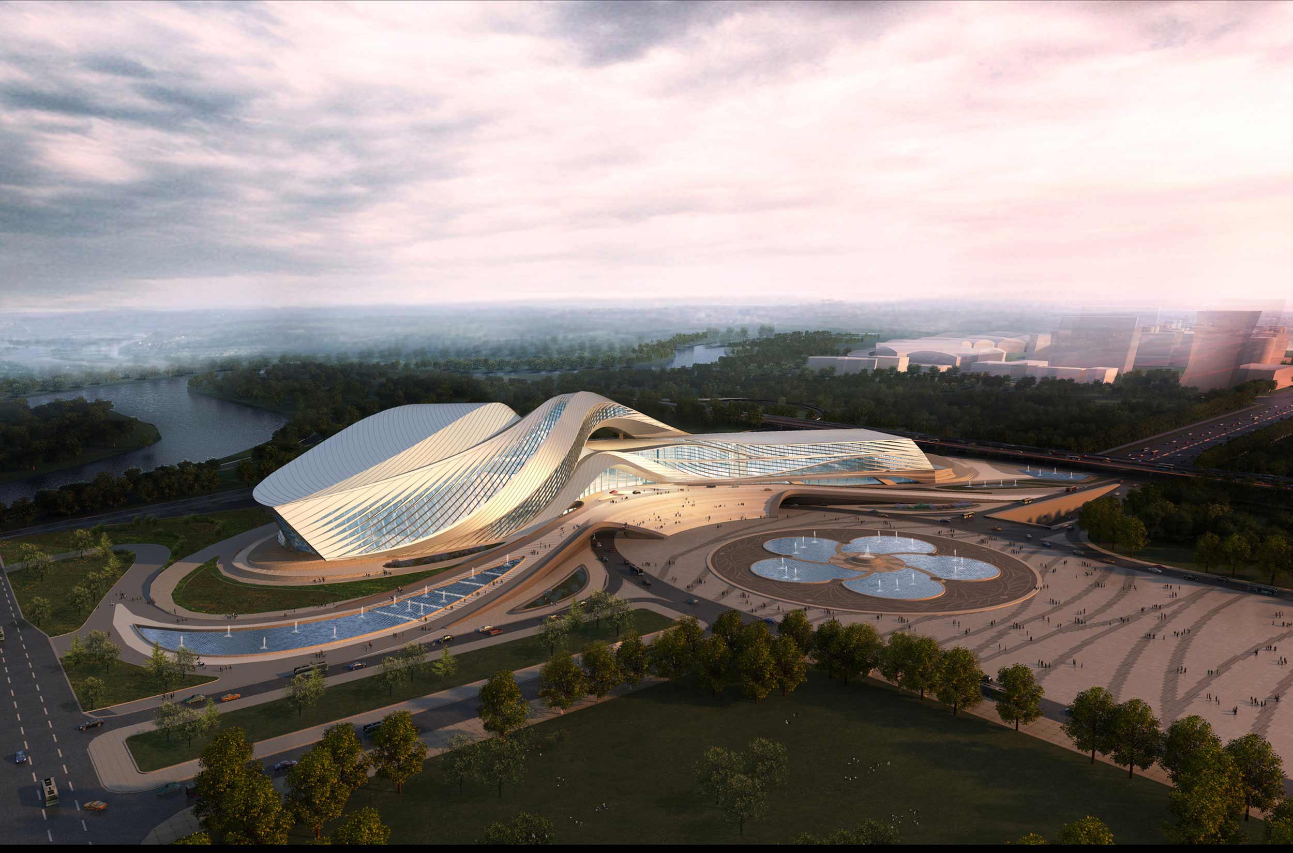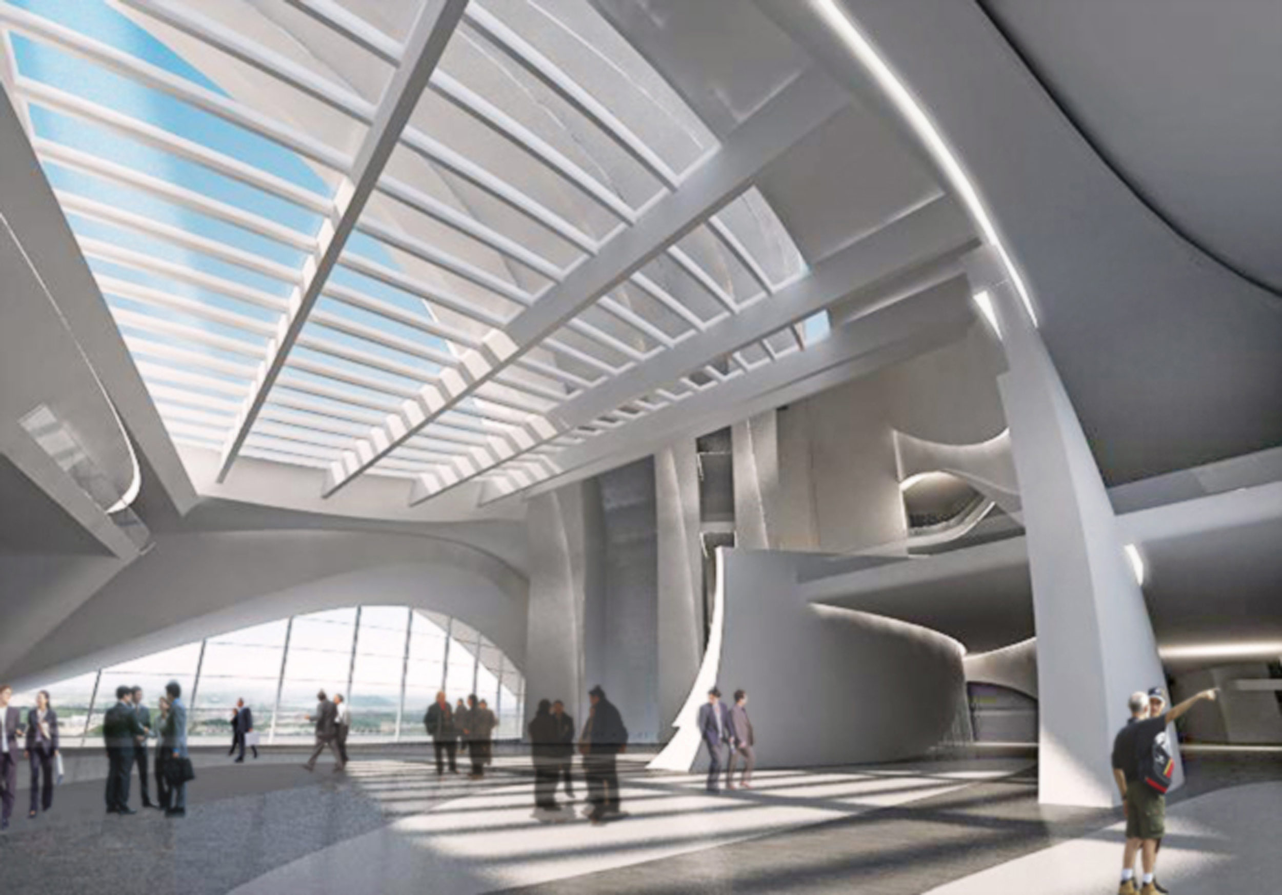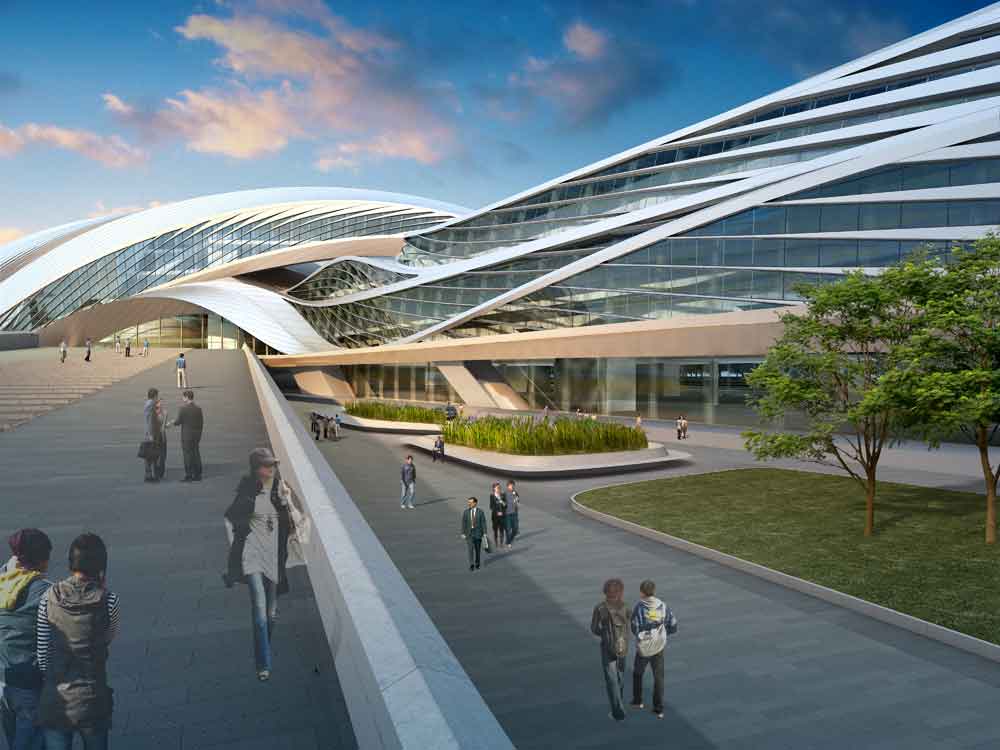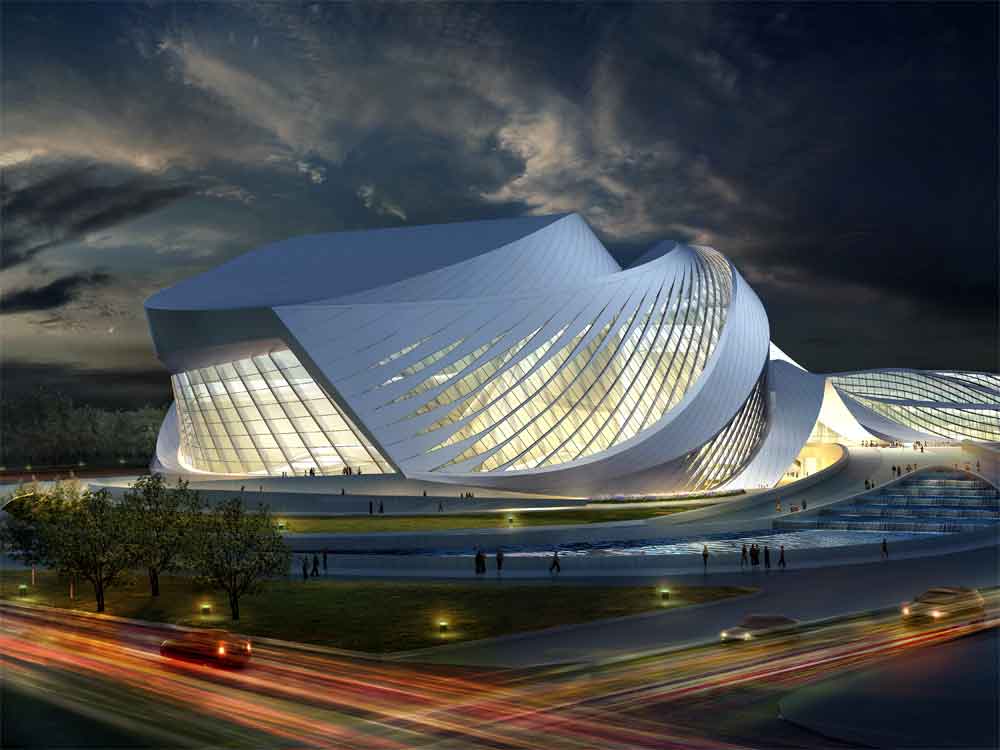
The New Century City Art Centre, designed by Zaha Hadid Architects, will provide a world-class array of arts, performance and congress venues alongside restaurants, bars and shops in a groundscraper of imposing grandeur. Inevitably, as one of China’s largest cultural buildings, its design presented unique structural challenges for us to solve.
A world-class cultural centre in Chengdu, China with an impressive curved structure
A cutting-edge design highlights the synthesis that can be achieved between architecture and structural engineering. The immense building comprises three independent sections: the arts centre element features three auditoria, the largest seating 2,000 people, with art galleries above; this is connected to a conference centre by a bridge which spans across a vast central lobby.
Challenges include long internal spans, such as above the auditoria where storey-deep steel trusses will transfer loads from the galleries above. The main lobby itself is 100 m long, requiring 3 m-deep trusses to span the vast space, springing off four concrete cores. In the conference centre, 5 m-deep roof trusses are required to span 50 m: all impressive feats in an area known for its seismic activity.

At the heart of the structure is a series of concrete cores providing overall support and stability for the sinuous roof, which in turn ties all structural elements of the building envelope.
The façade, designed in conjunction with specialist consultant Newtecnic, will be covered in glass-reinforced concrete louvres to provide shading. In the column-free lobby, the inclined façades are unsupported except at top and bottom, a height of up to 45 m. This requires provision of bespoke fabricated column sections.
Another standout element is the bridge. We rationalised initial designs to obtain a straight 80 m span between the concrete cores at either end. Several solutions were assessed, considering the bridge’s scale and self-weight, before selecting a traditional box girder with portal frame superstructure to deliver an elegant solution.


 25
25 'On Weaving'
'On Weaving' The JJ Mack
The JJ Mack The Farmiloe.
The Farmiloe. Pure
Pure  Tabernacle
Tabernacle  2–4 Whitworth
2–4 Whitworth White City
White City  Aloft
Aloft  NXQ
NXQ TTP
TTP Two
Two 'Radiant Lines'
'Radiant Lines' A Brick
A Brick One
One The Stephen A. Schwarzman
The Stephen A. Schwarzman Albert Bridge House.
Albert Bridge House. Edgar's
Edgar's Luton Power Court
Luton Power Court St Pancras
St Pancras Wind Sculpture
Wind Sculpture Sentosa
Sentosa The
The Liverpool
Liverpool Georges Malaika
Georges Malaika Reigate
Reigate Cherry
Cherry Khudi
Khudi Haus
Haus 10 Lewis
10 Lewis