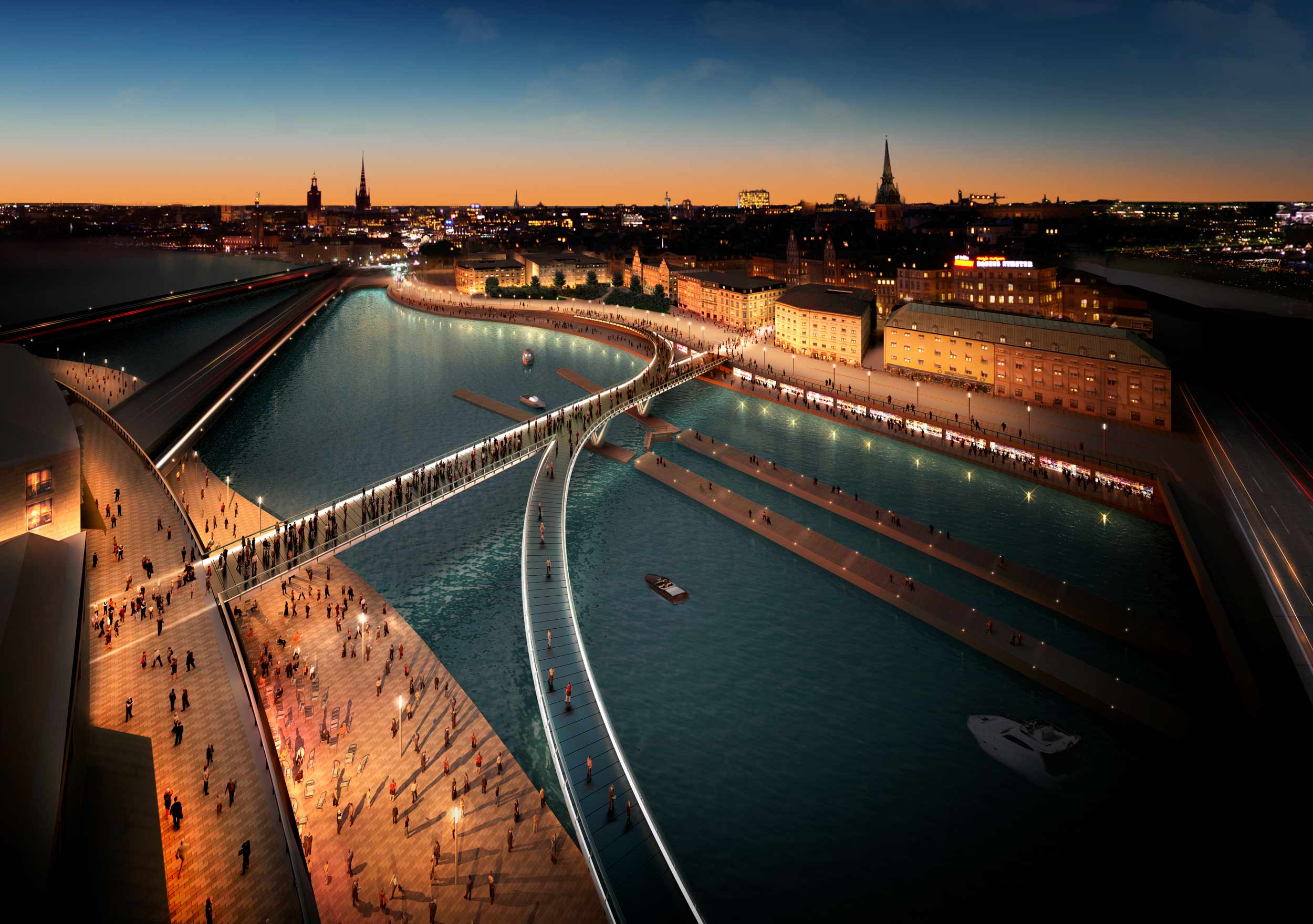
Our involvement is key in unlocking a complex infrastructure problem in Stockholm. Slussen, named after the locks between Lake Mälaren and the Baltic Sea, is a major transport node with a metro station, adjoining bus terminal and commuter rail station, as well as a busy traffic interchange.
A masterplan to redesign the infrastructure of this busy quarter of Stockholm
Physical deterioration of the civil engineering structures prompted proposals to transform the area. In 2009 Foster + Partners were appointed to create a new masterplan, and the clients brought us on board for our lateral thinking skills and civil engineering expertise.
The masterplan will deliver a new urban quarter, shifting priority from cars to pedestrians through quayside walking and cycle routes, plus several prominent new buildings. The remodelled infrastructure will not only create a 21st-century interchange but also minimise flooding risk.
We addressed the challenge by redesigning a proposed road bridge, making the 45 m span’s profile slimmer by using a composite steel beam system, and adding 1.5 m headroom. This provides clearance for the underside to be used as public space. Loads within the structure were mapped and the design tailored to match the forces.
Analysis of pedestrian flows also prompted us to recommend removing a planned pedestrian footbridge. The scheme’s remaining footbridge creates a north-south walking route while delivering significant budget savings.
We proposed a cut-and-cover scheme to construct the new subterranean transport interchange, with an underground shopping centre above. The design includes a number of large load transfer structures, to maintain the ground surface while reorganising infrastructure underneath. Detailed analysis of the ground conditions ensured the proposed structures are feasible.
Other initiatives include a new navigation lock with realigned quayside, creating the ‘Water Square’ pedestrianised space. A new bus station, created by excavating into a rock face, would also free up remaining space.