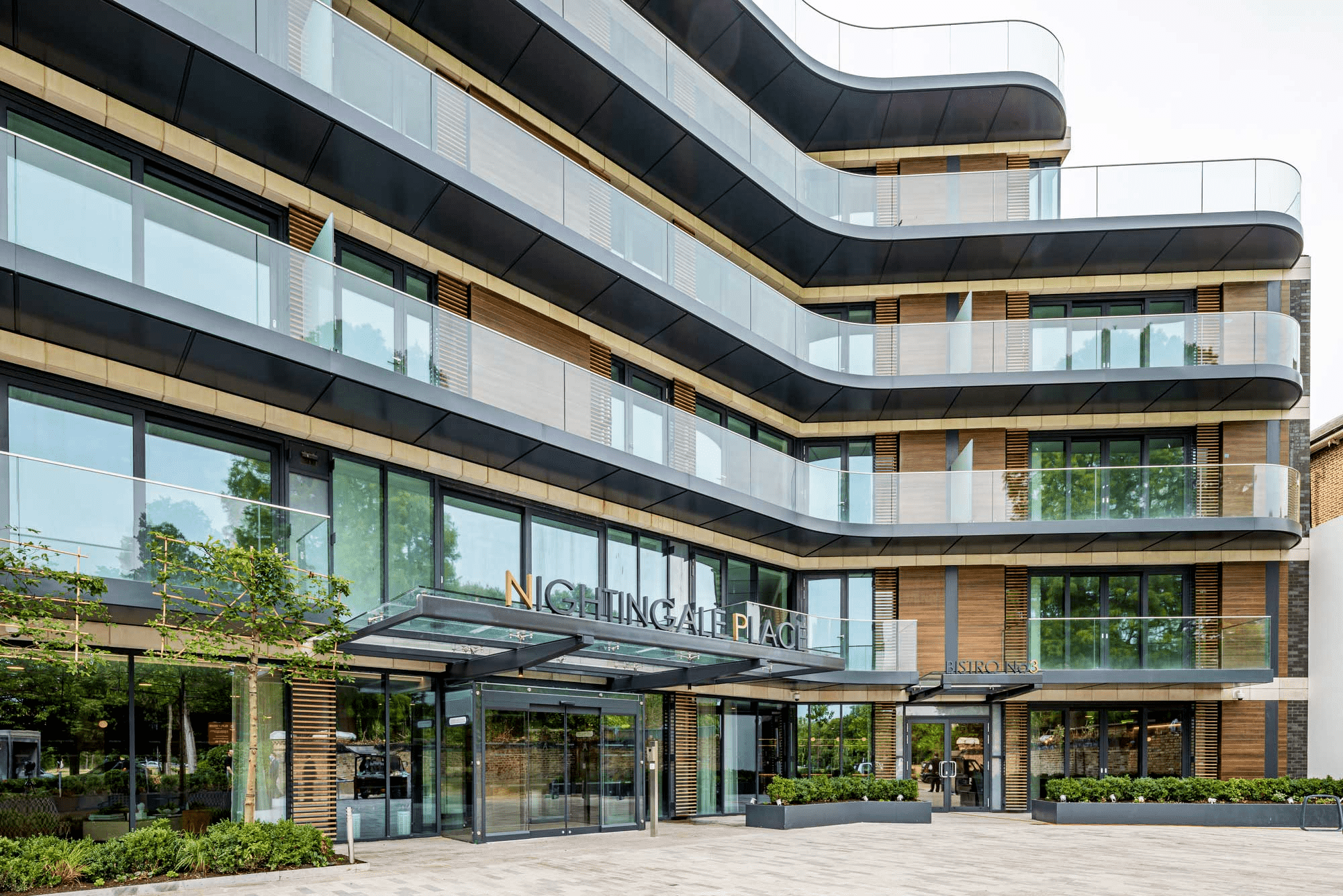
Located on the southern edge of Clapham Common within a local conservation area, the design by Quad Architects offers a sensitive and high-quality response. The development comprises care homes, care units and day care services with the aim of creating a community for later living and, in particular, people with dementia.
Audley’s first London development specialising in high-end, later living
These facilities are housed in a seven-storey building with one basement level which will include all necessary amenities such as a spa, cinema and excellent landscaped spaces. The building blends with the neighbouring developments, its footprint steps back from the site boundary and the façade line is curved along Nightingale Lane.
Clapham South underground station is located approximately 20 m to the east of the site. Due to this close proximity, it was necessary to engage an acoustics specialist to make an assessment on whether vibrations associated with this infrastructure should be considered as part of the design of the development. There is also a deep-level air raid shelter in the area, constructed in the 1940s as two tunnels running parallel to the Northern line tunnels.
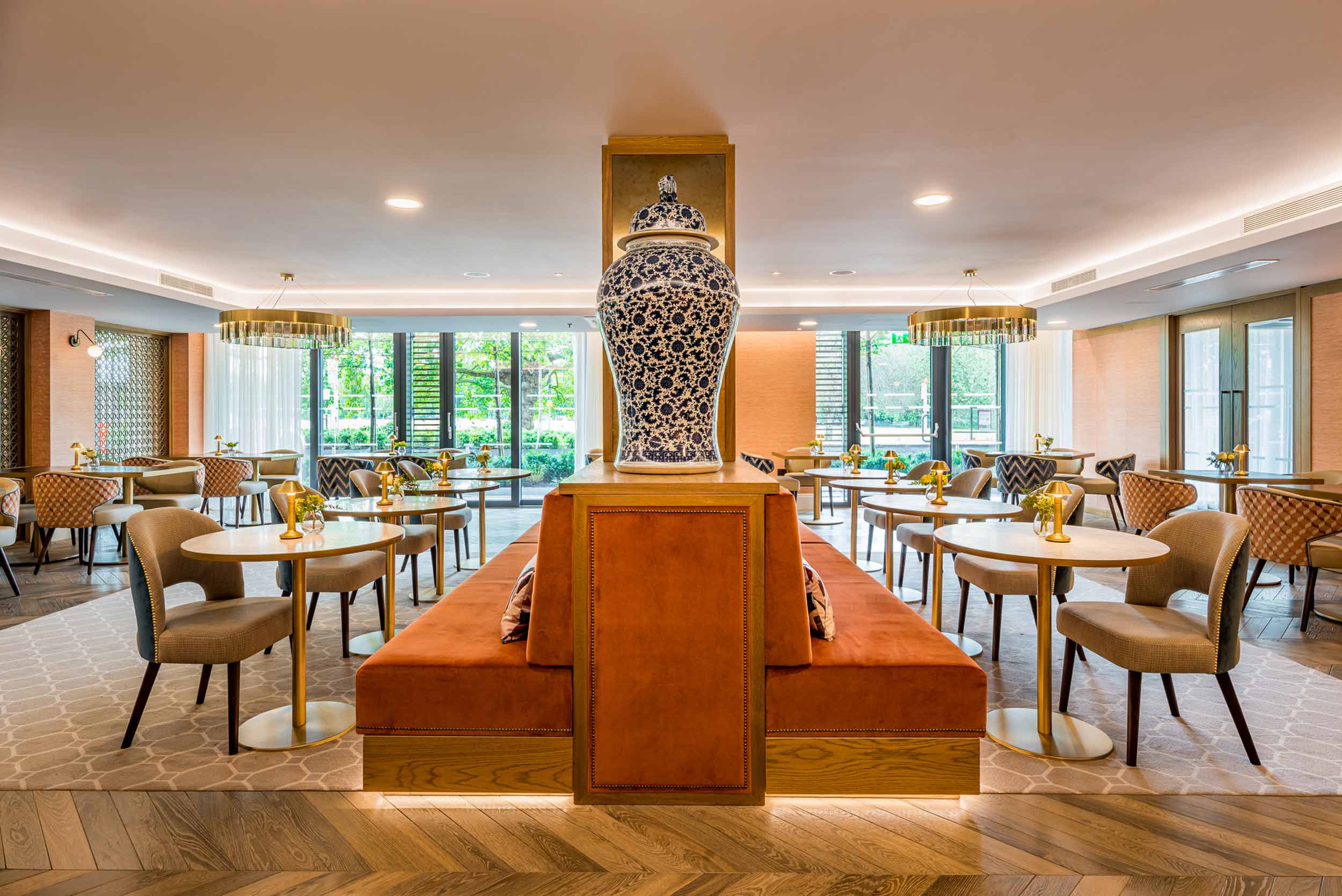
In developing a structural response to this project there were a number of key considerations which drove the selected approach. These drivers included maximising internal space through setting column locations and orientation based on partition, party wall and corridor lines and working towards a column-free flat layout.
Wherever possible, we aimed to align the residential grids at higher levels to avoid transfers between floors of the same use, thus maintaining the same grid throughout all residential levels. Planning requirements and architectural intent encouraged working towards cascading the cladding line at higher levels in order to reduce the mass of the building and achieve a smooth viewing transition amongst the neighbouring buildings while also provide large terraces.
At basement level, the car park and swimming pool requirements are in conflict with the residential grid, so transfer beams are required. The extent of transfer beams has been reduced to the absolute minimum through adjusting the position of the car park and swimming pool in relation to the residential grid above.
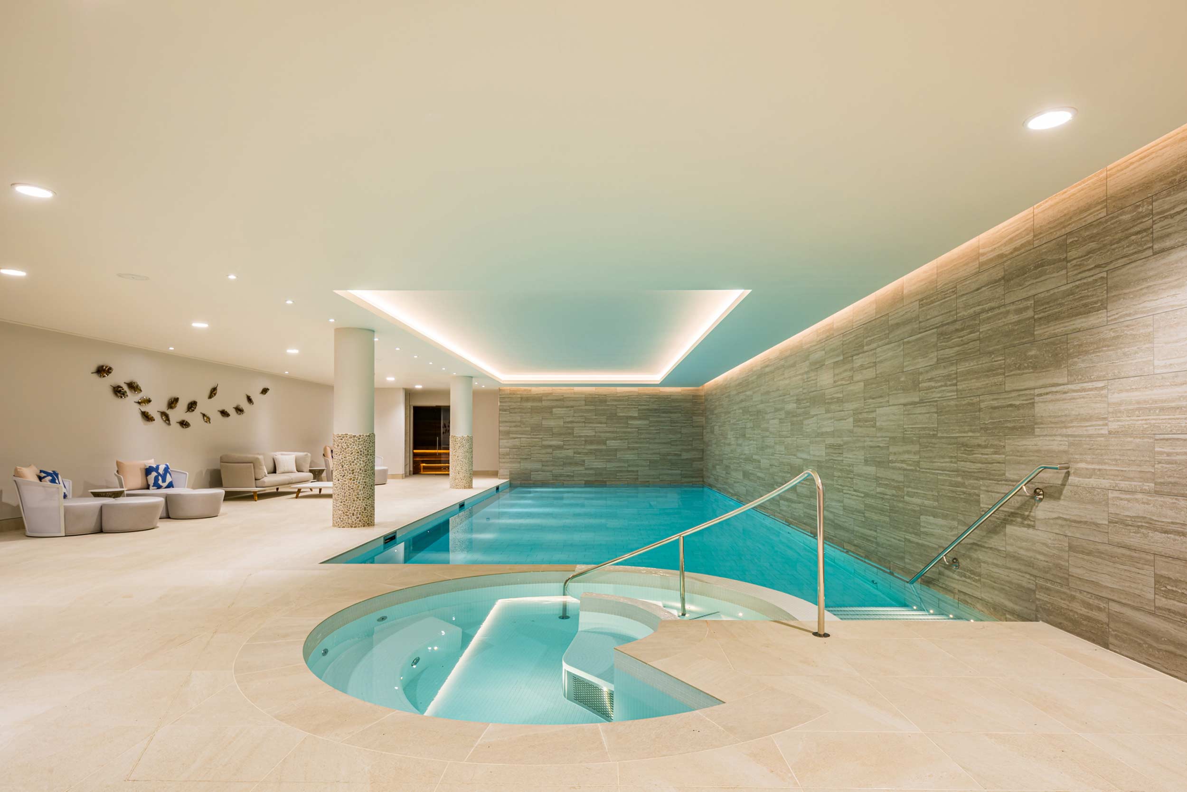
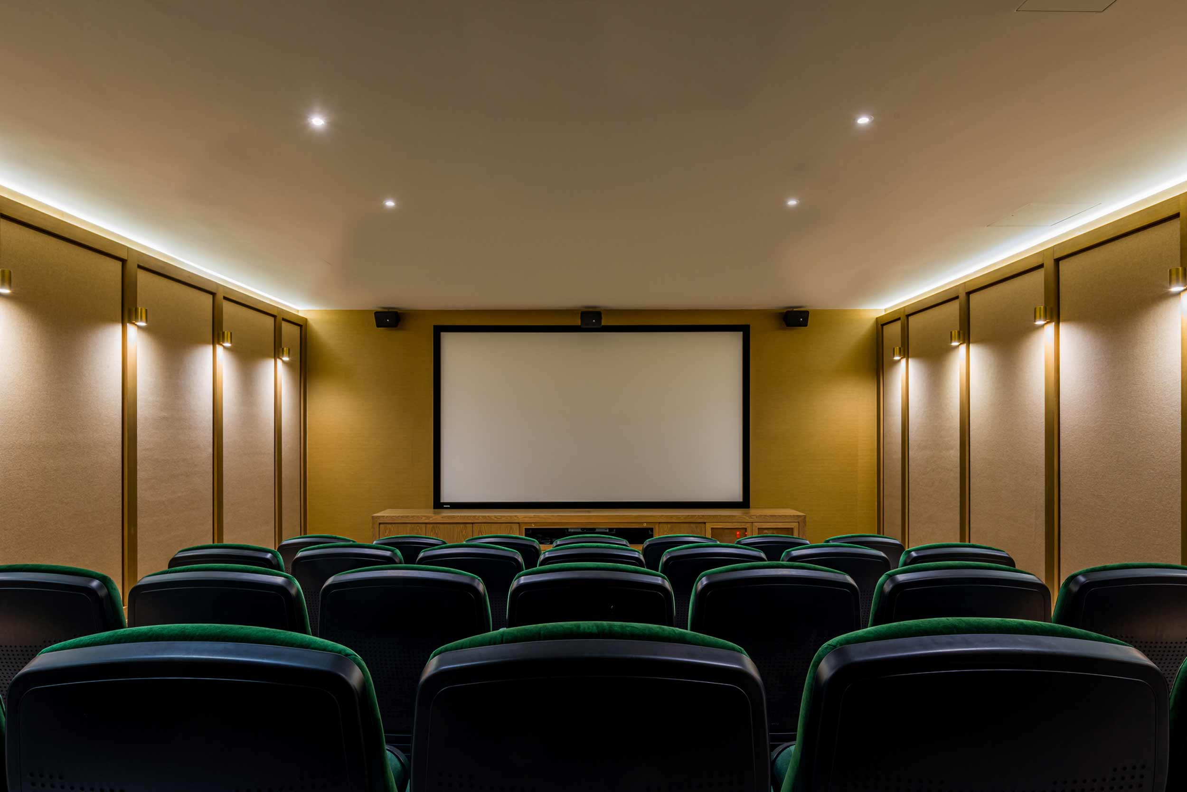
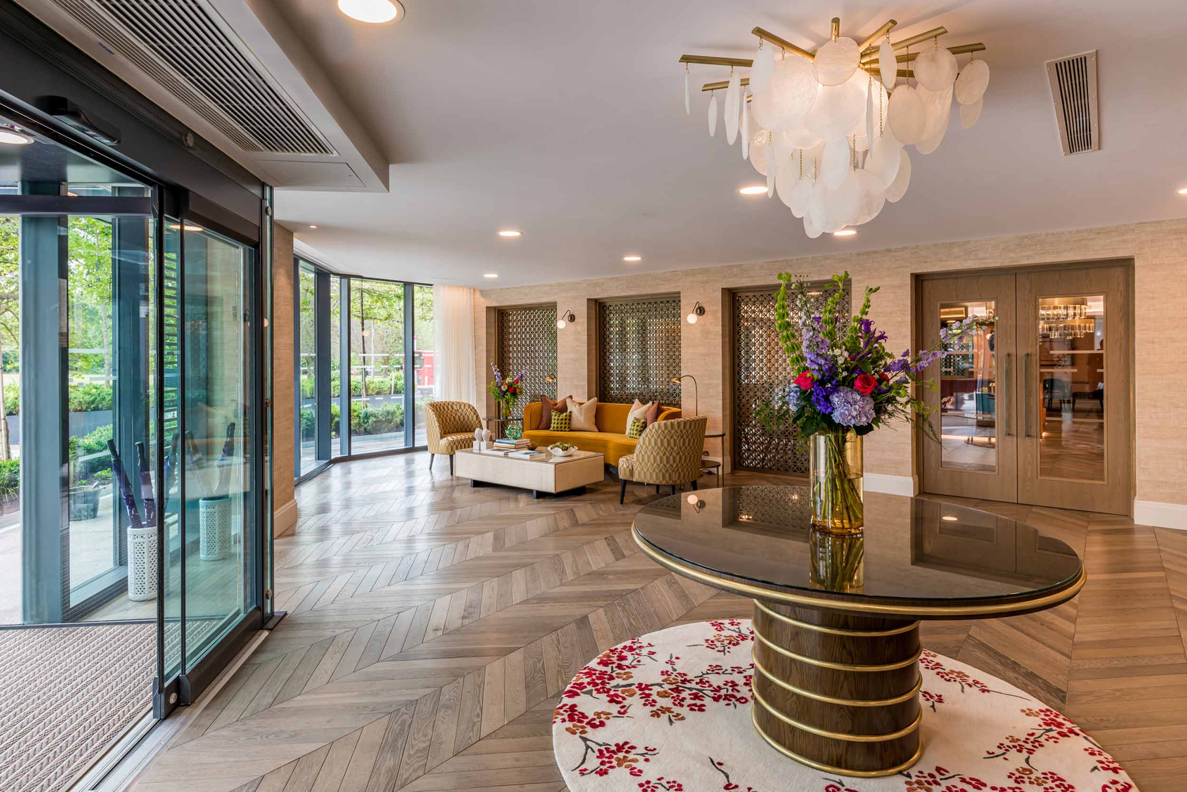
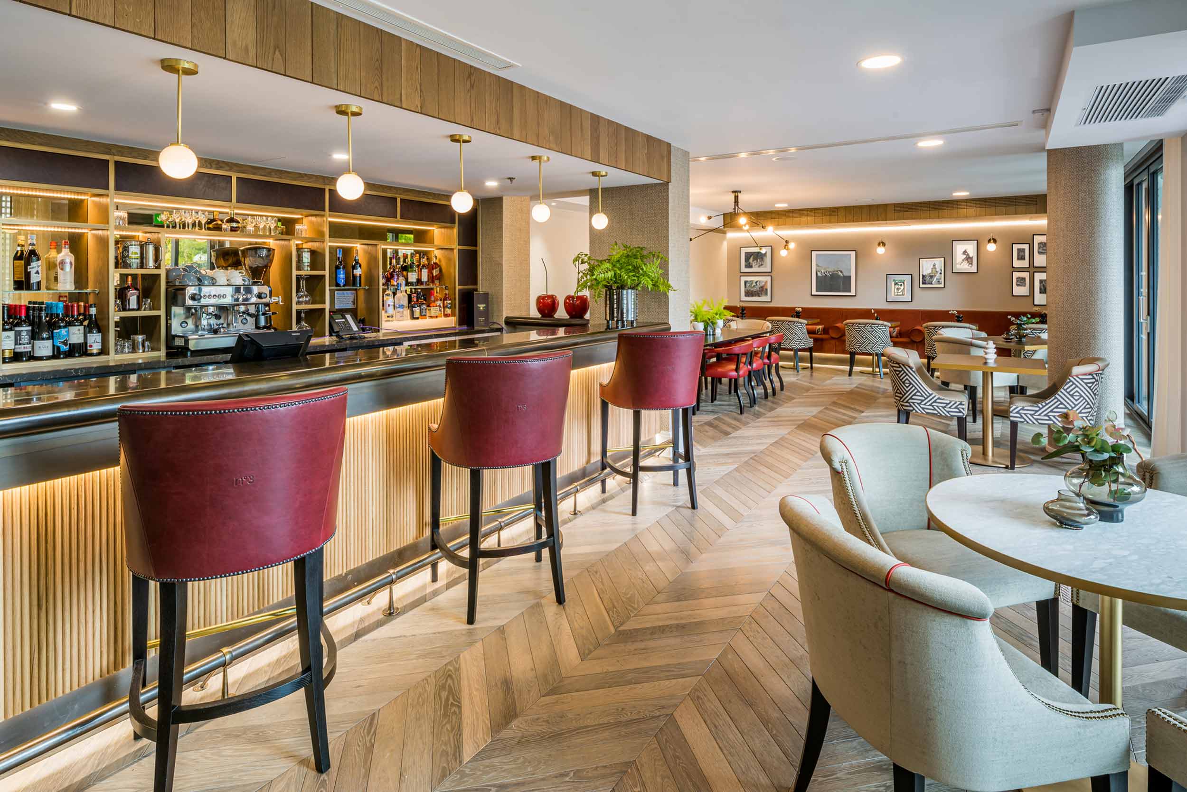
 25
25 'On Weaving'
'On Weaving' The JJ Mack
The JJ Mack The Farmiloe.
The Farmiloe. Pure
Pure  Tabernacle
Tabernacle  2–4 Whitworth
2–4 Whitworth White City
White City  Aloft
Aloft  NXQ
NXQ TTP
TTP Two
Two 'Radiant Lines'
'Radiant Lines' A Brick
A Brick One
One The Stephen A. Schwarzman
The Stephen A. Schwarzman Albert Bridge House.
Albert Bridge House. Edgar's
Edgar's Luton Power Court
Luton Power Court St Pancras
St Pancras Wind Sculpture
Wind Sculpture Sentosa
Sentosa The
The Liverpool
Liverpool Georges Malaika
Georges Malaika Reigate
Reigate Cherry
Cherry Khudi
Khudi Haus
Haus 10 Lewis
10 Lewis