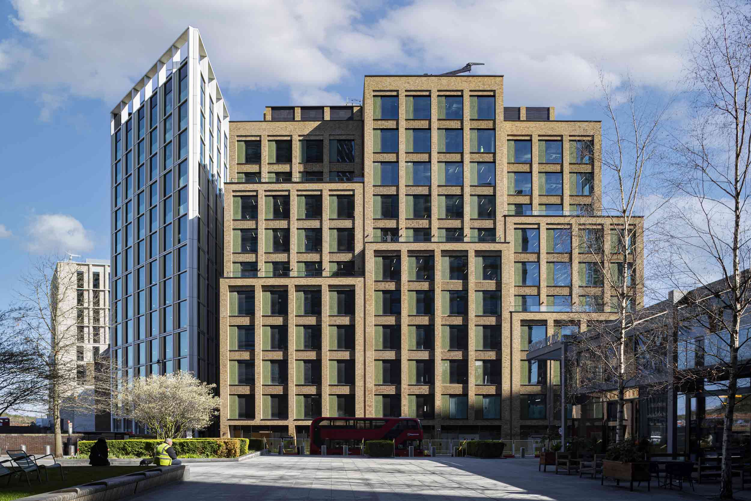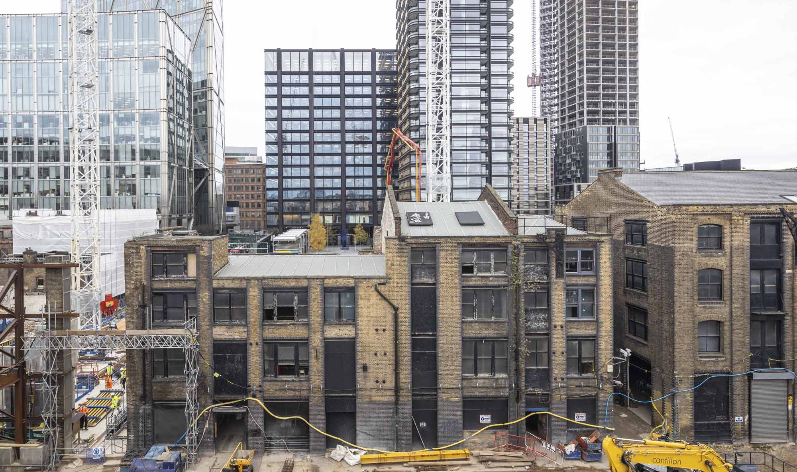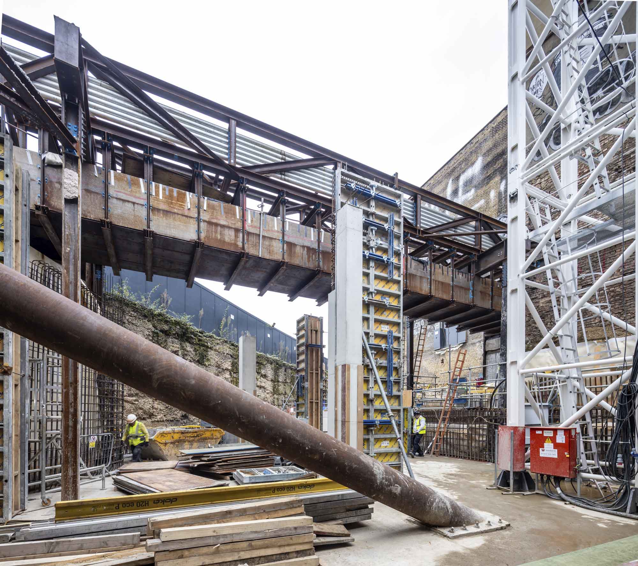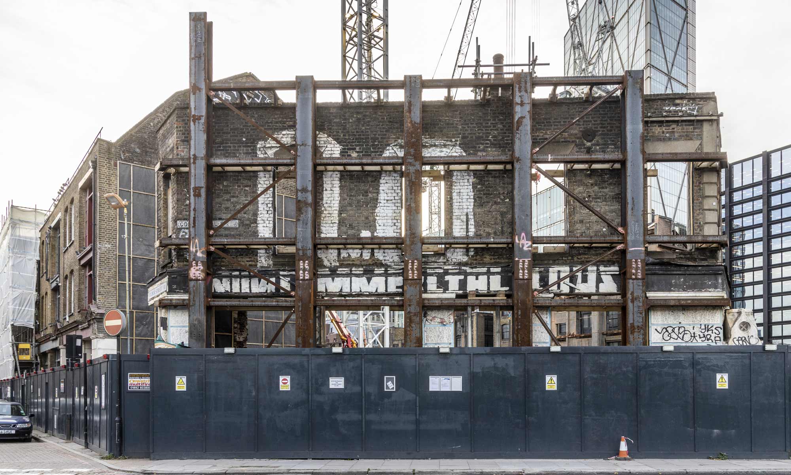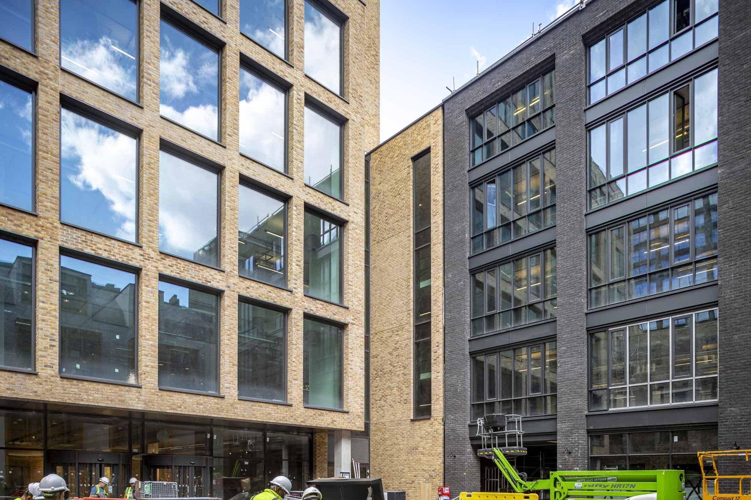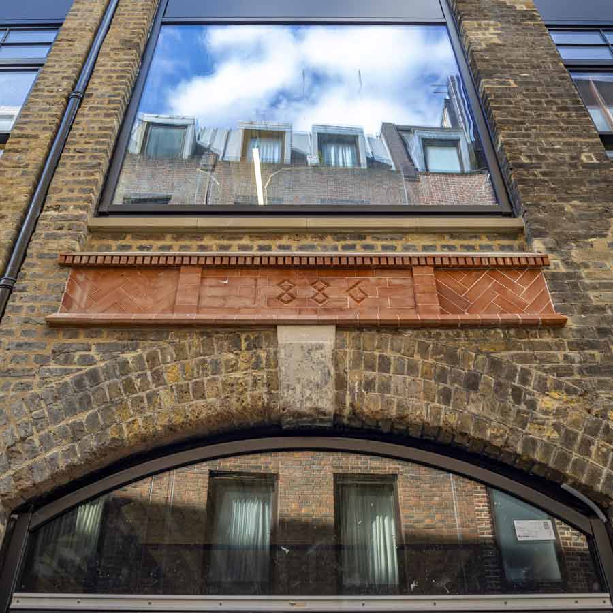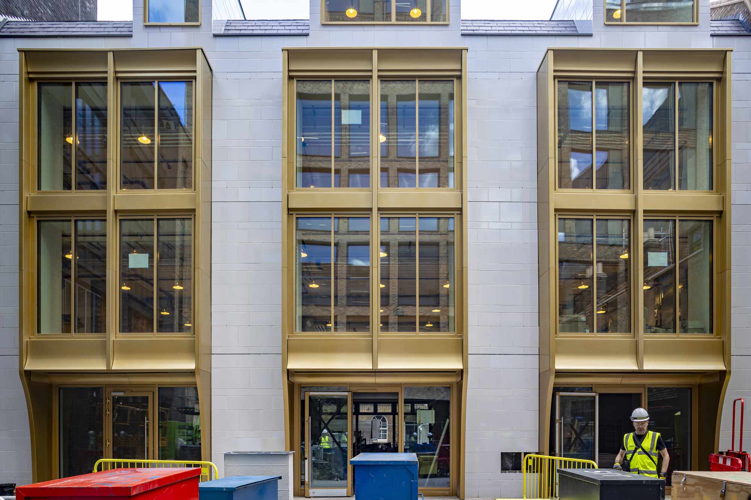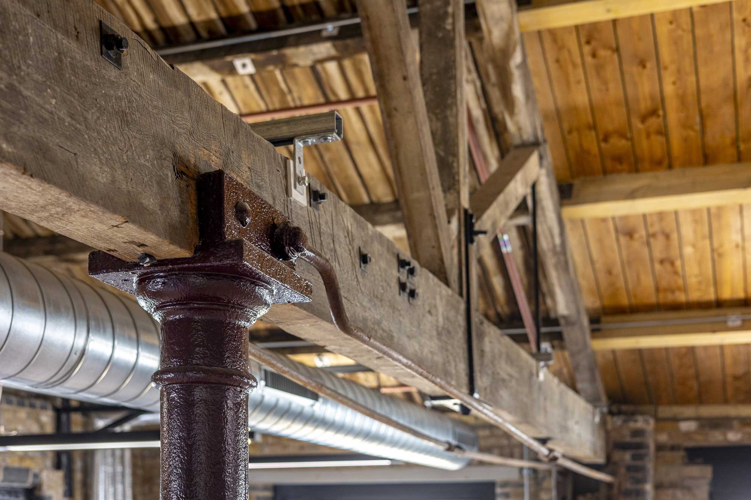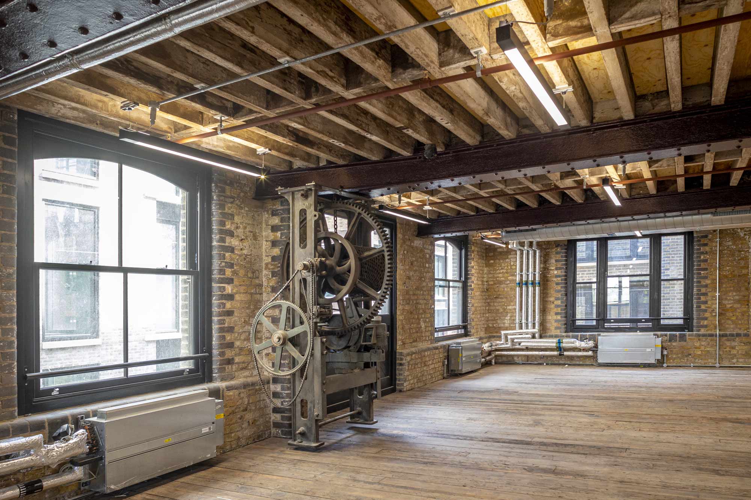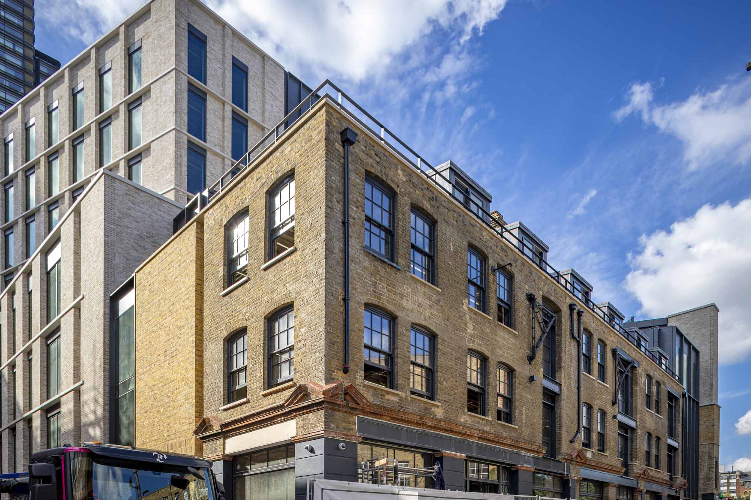
At Norton Folgate, our client British Land delivered a 31,000 m² scheme, which comprises 28,000 m² of office space alongside retail and public realm, to create a mixed-use development that's in keeping with the historic fabric of the area.
A new life for an iconic East London neighbourhood with an emphasis on adaptive reuse.
British Land’s vision for Norton Folgate has refurbished, extended and created new buildings to altogether provide new office and retail space. The plans have been coordinated by architect AHMM, who’ve also been working with three further practices – DSDHA, Morris+Company, and Stanton Williams – to realise a variety of architectural styles.
This mixed-use development is situated a short walk from London’s Liverpool Street and Shoreditch High Street stations, and near to Spitalfields Market. The project has created a place that’s inspired by the character of the local area; the scheme caters for residents as well as for small and growing businesses and independent retailers.The design team has also worked closely with the landscape architect to ensure that the public realm is enhanced for the area’s existing and prospective communities.
Altogether, the development has created sensitively designed buildings and has brought many of the area’s vacant or underused buildings back into useful economic use. It now provides commercial space for a range of business sizes, as well as new retail premises that are in keeping with the Spitalfields character.
For AKT II’s team, the engineering has focused on structural reuse and on ‘future–proofed’ spatial adaptability. Various existing steel and timber structures, along with retained brickwork facades, are integrated with the new concrete and timber structures that create the new–build extension elements. The site’s existing, irregular footprints are a feature; these are resolved by the design into rationalised spaces that optimise end-user flexibility. The massing also steps back progressively through the upper levels.
The project resolves challenges including a Scheduled Monument and a deep layer of artificial ground, as well as the interfaces with locally listed and heritage buildings, plus the London Underground’s Central line (which passes underneath), and also an adjacent sunken railway artery (which forms the site’s northern boundary).
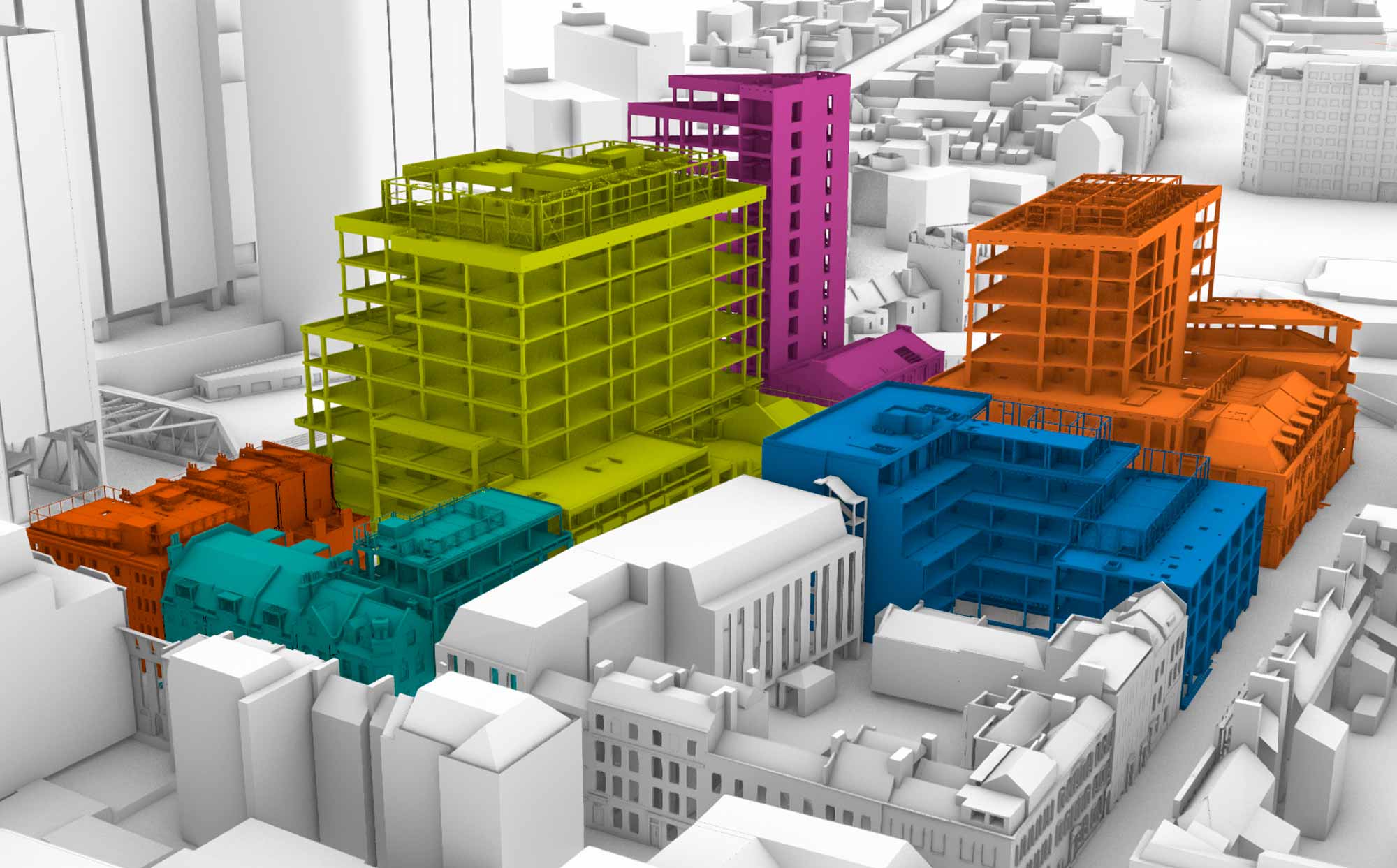
2024 BCI Award – Commercial Property Project of the Year
2024 BCI Award – Community Impact Initiative of the Year
2024 Brick Awards – Supreme Award
2024 Brick Award – Urban Regeneration
2024 Building Awards – Highly Commended (Net Zero Award)
2016 North London Awards – Commendation
