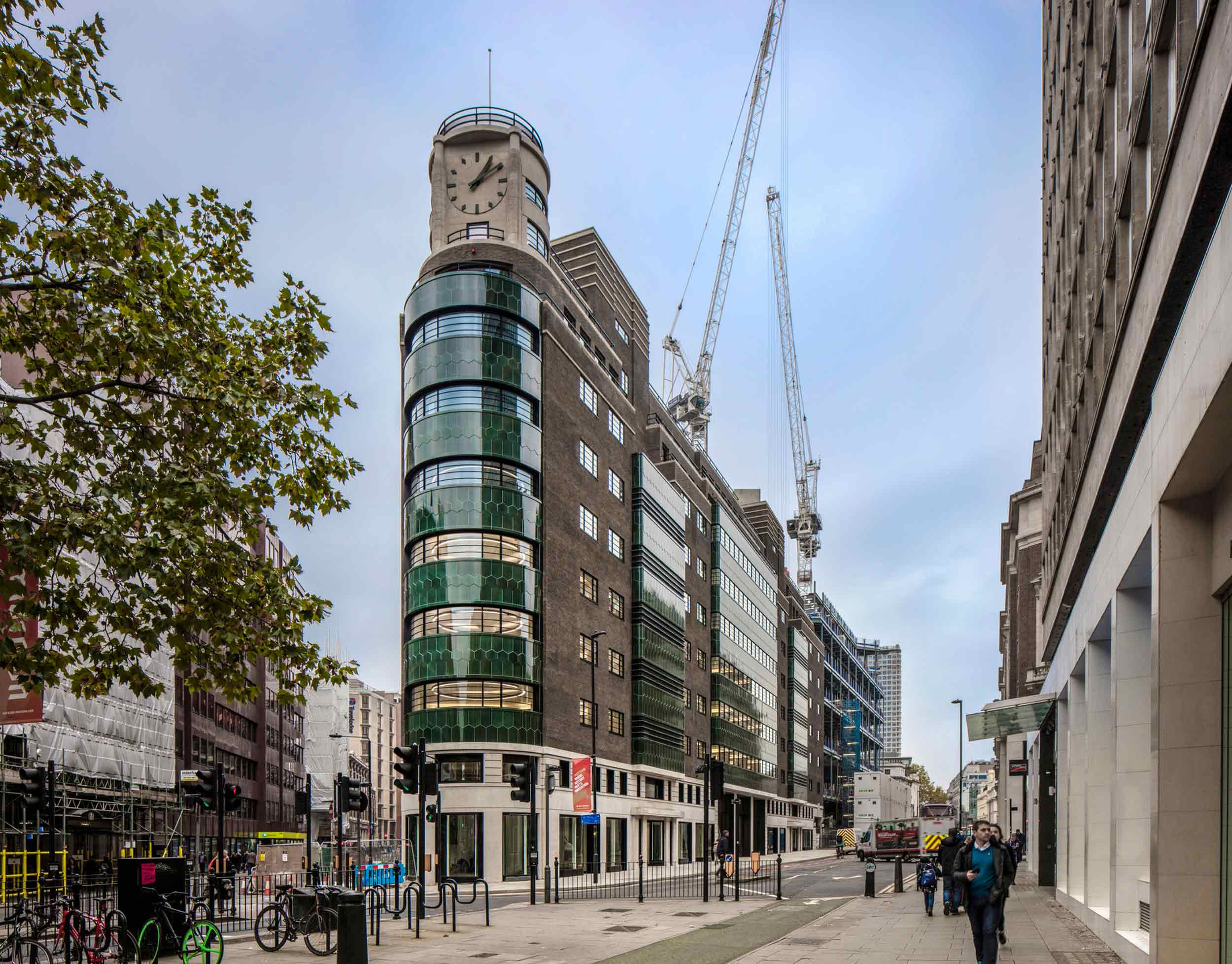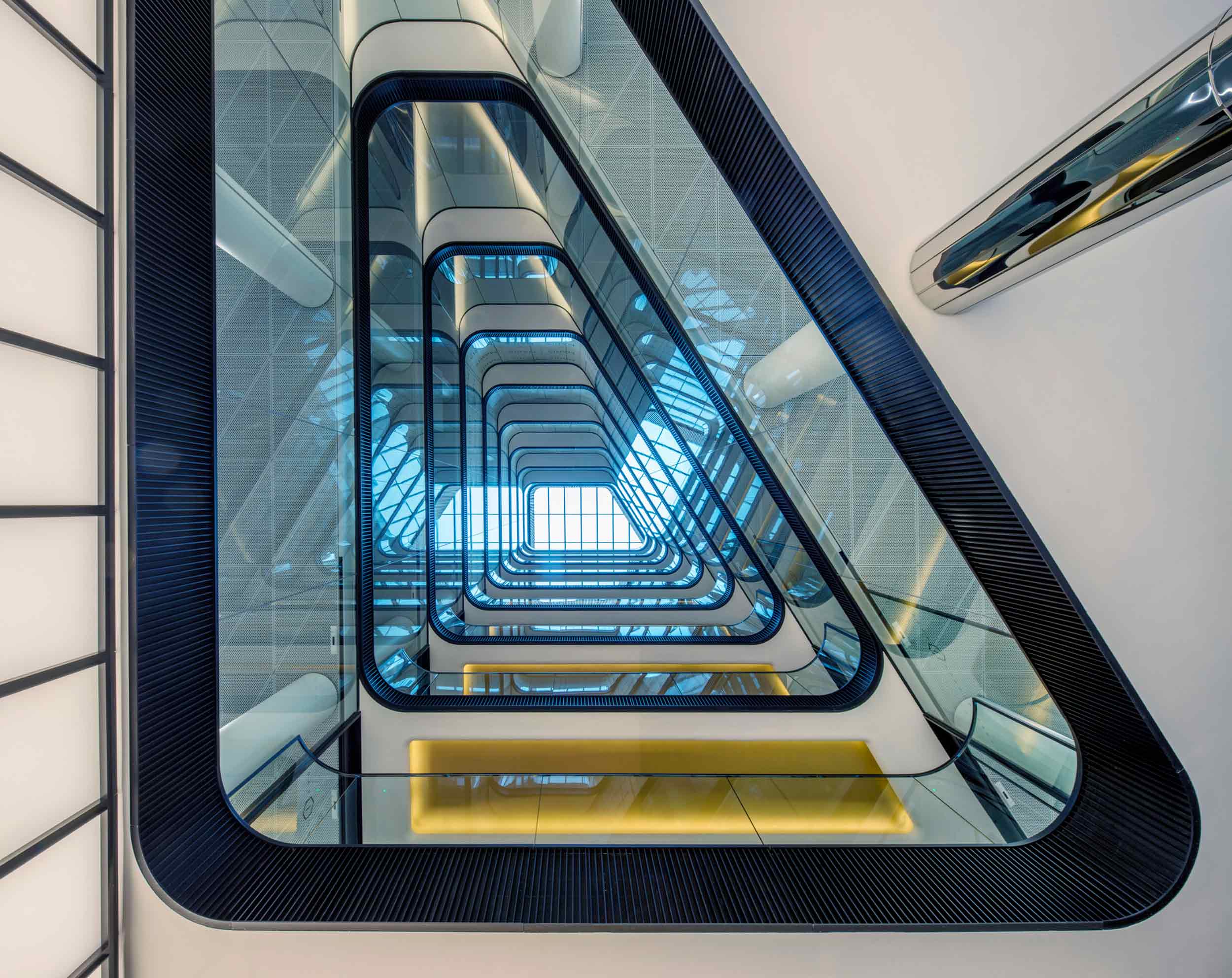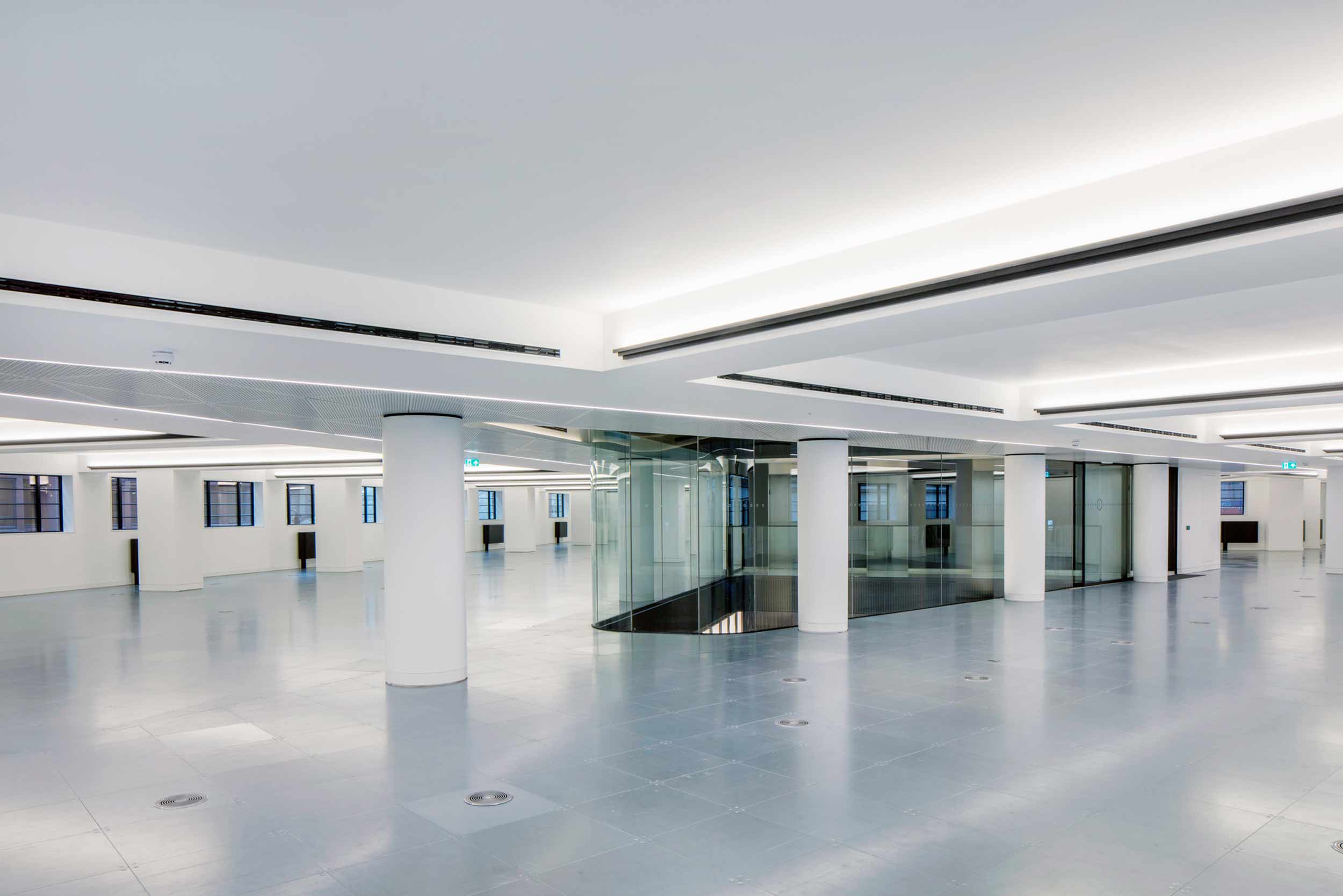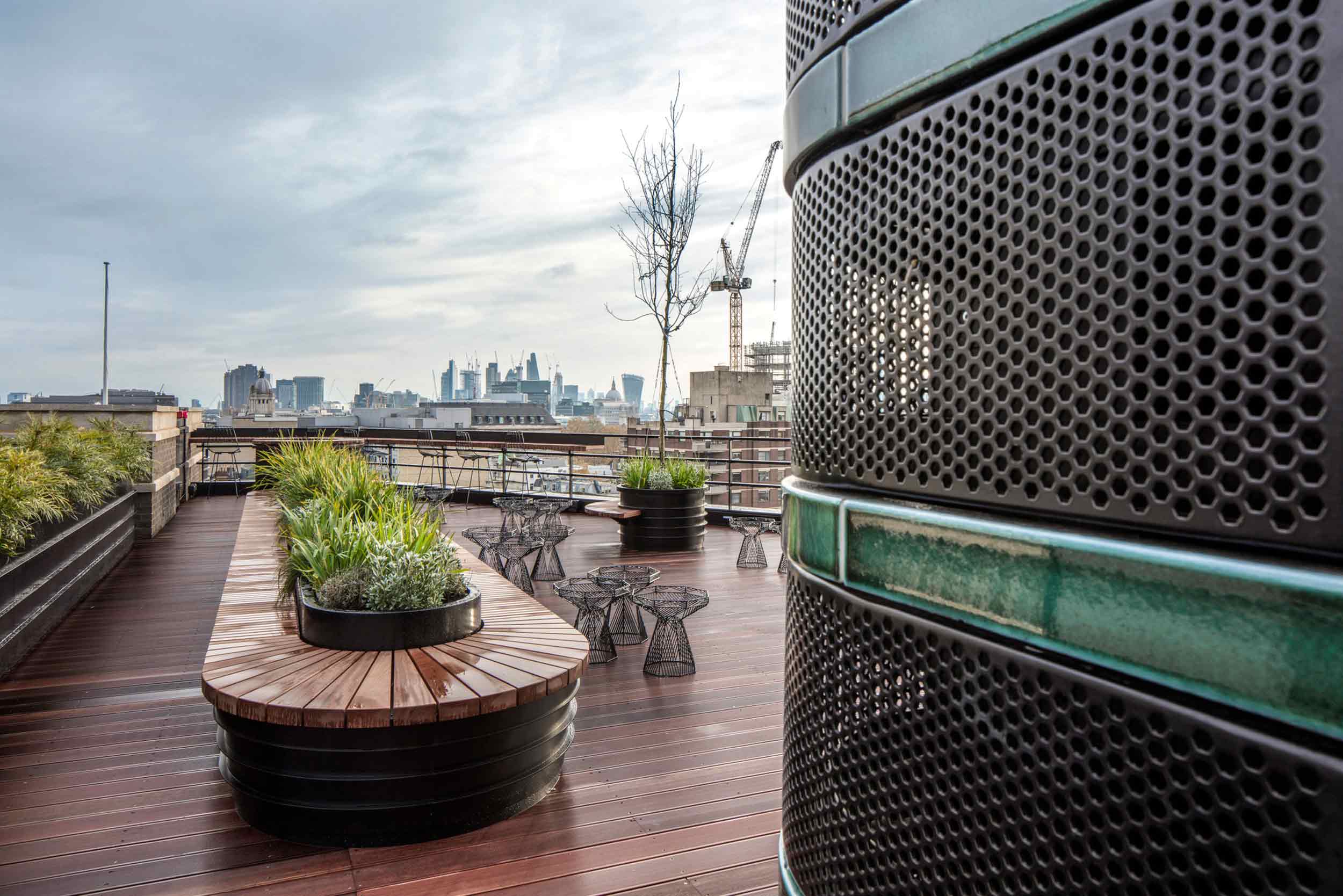
We worked with Orms Architects and client TH Real Estate to design the refurbishment of the nine-storey Commonwealth House in Camden. The aim was to increase the lettable floor area, improve internal circulation and update the cladding to reflect current market standards. The success of this project has attracted high-profile tenants such as COS.
Refurbishment of a commercial office in London, requiring the construction of additional floors
Refurbishment included the addition of floors on the top levels, the removal of some internal structure and infilling of the internal atrium. A lobby was created on the ground floor, and a partial terrace area at roof level.
Post Office tunnels, built around 1913, pass directly beneath the site at 14 m below ground level, so the impact of these on the proposed scheme had to be considered. It was agreed that a 10 % increase in overall load was acceptable. The nearby abandoned London Underground British Museum station also had to be considered.

Large parts of the existing building required demolition, particularly above level 6, including some columns, the south-west core masonry walls and stairs, lift cores and slabs in the two northern cores, the internal atrium façade and the façade where floorplates were extended. Temporary supports were required in places.
The demolition of the 7th, 8th and roof slab allowed for the construction of new steel floors, including an additional floor and new roof terrace. Also, partial infill of the atrium provided new floor areas, improving circulation with the introduction of new RC lift cores and the removal of the existing atrium façade.
A key part of the design was the retention of the existing clock tower, which was extended vertically to create an elevated walkway and viewing platform at the top of the building. This meant that existing beams required strengthening to take the additional loading.

2019 BCO Regional Awards – Highly Commended
2018 RIBA Regional Award
2018 New London Awards – Commendation
2015 New London Award

 25
25 'On Weaving'
'On Weaving' The JJ Mack
The JJ Mack The Farmiloe.
The Farmiloe. Pure
Pure  Tabernacle
Tabernacle  2–4 Whitworth
2–4 Whitworth White City
White City  Aloft
Aloft  NXQ
NXQ TTP
TTP Two
Two 'Radiant Lines'
'Radiant Lines' A Brick
A Brick One
One The Stephen A. Schwarzman
The Stephen A. Schwarzman Albert Bridge House.
Albert Bridge House. Edgar's
Edgar's Luton Power Court
Luton Power Court St Pancras
St Pancras Wind Sculpture
Wind Sculpture Sentosa
Sentosa The
The Liverpool
Liverpool Georges Malaika
Georges Malaika Reigate
Reigate Cherry
Cherry Khudi
Khudi Haus
Haus 10 Lewis
10 Lewis