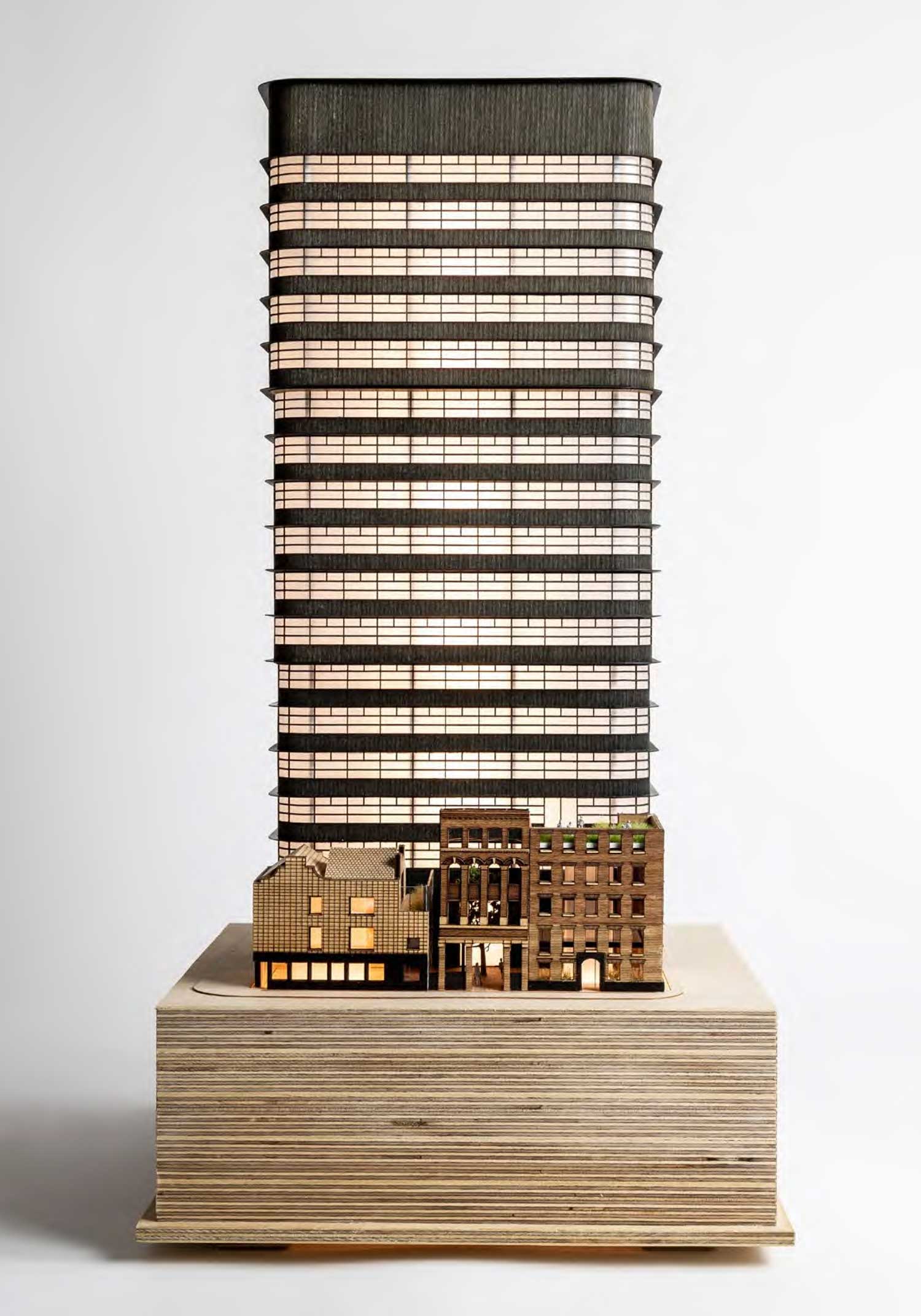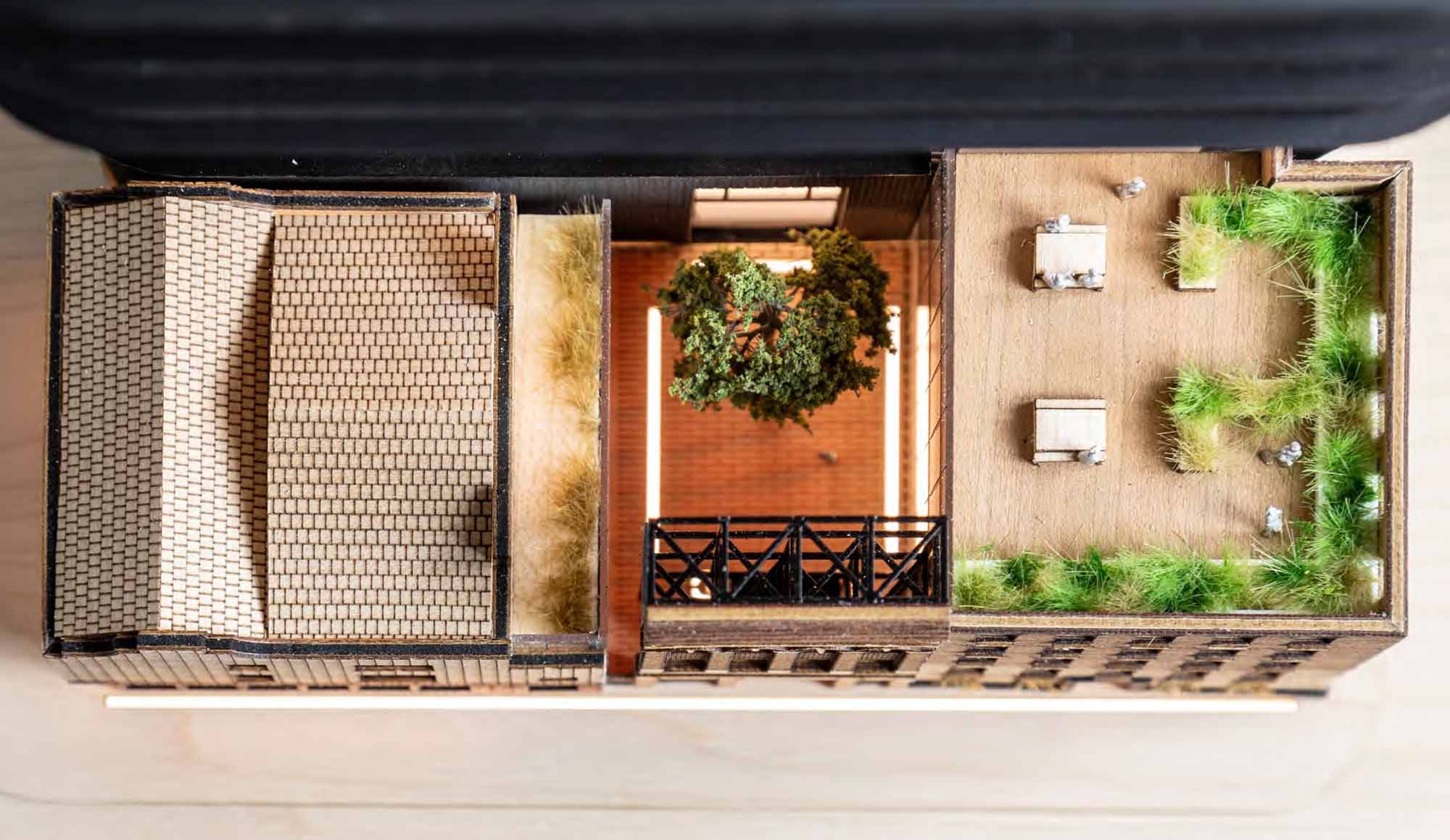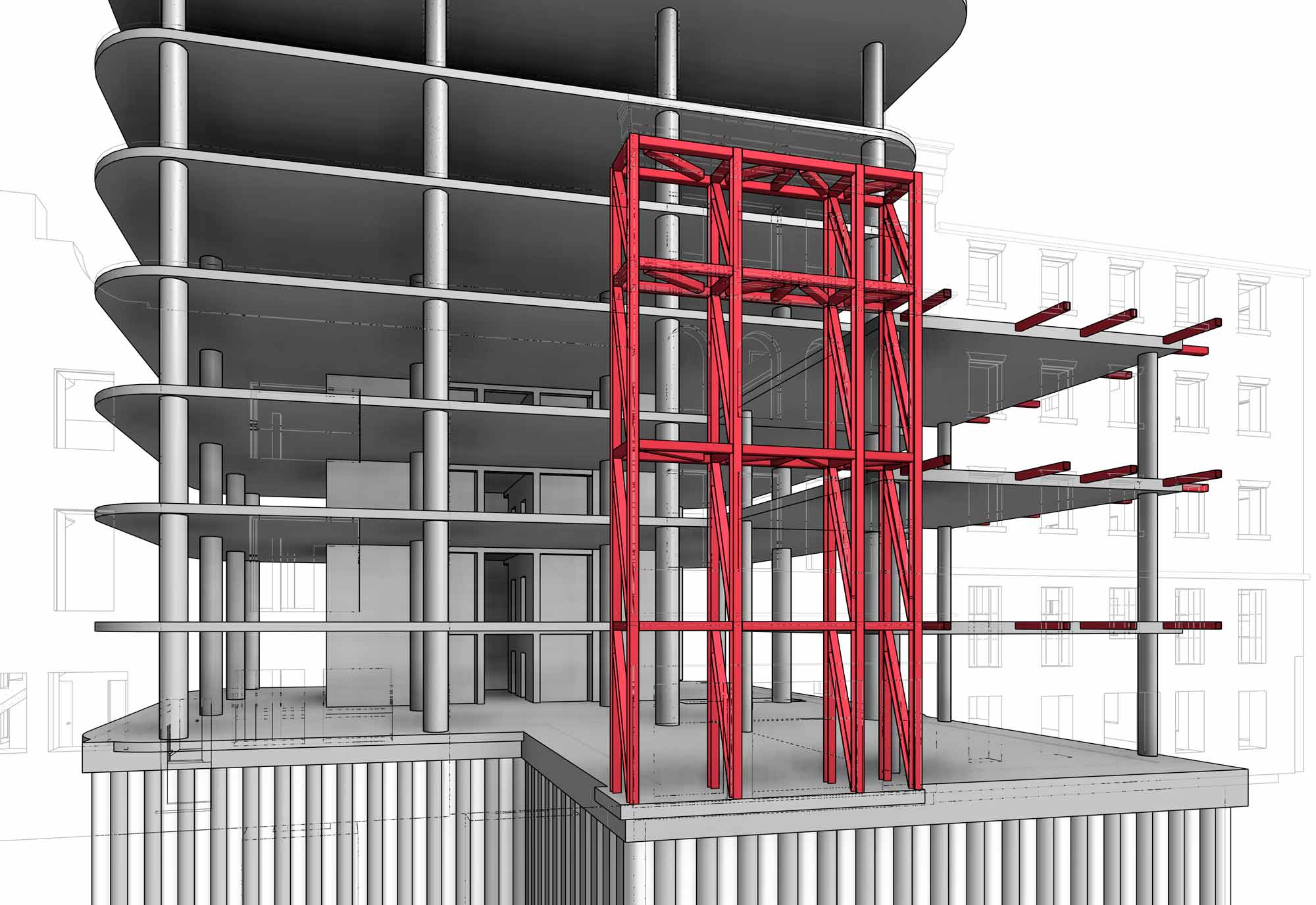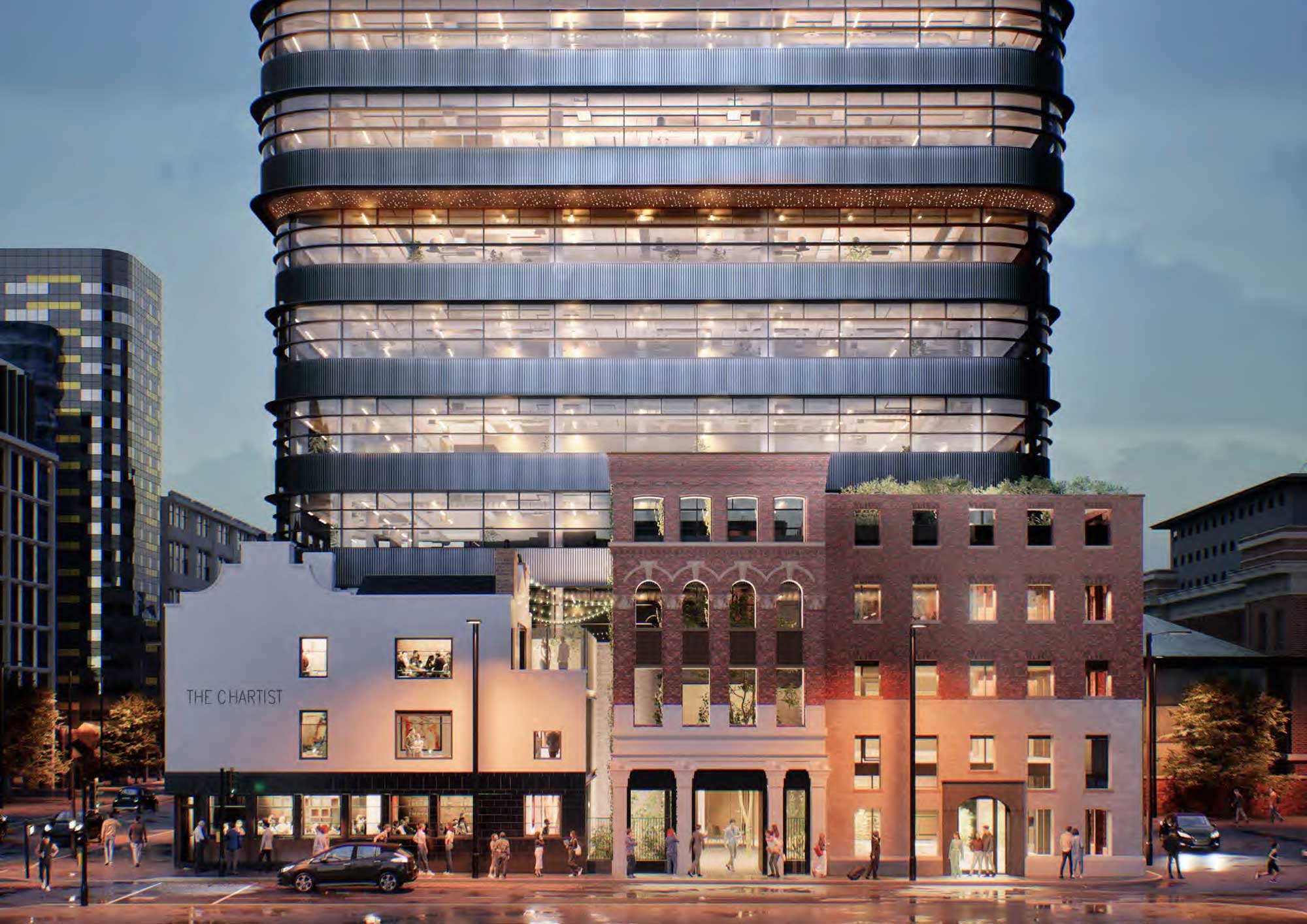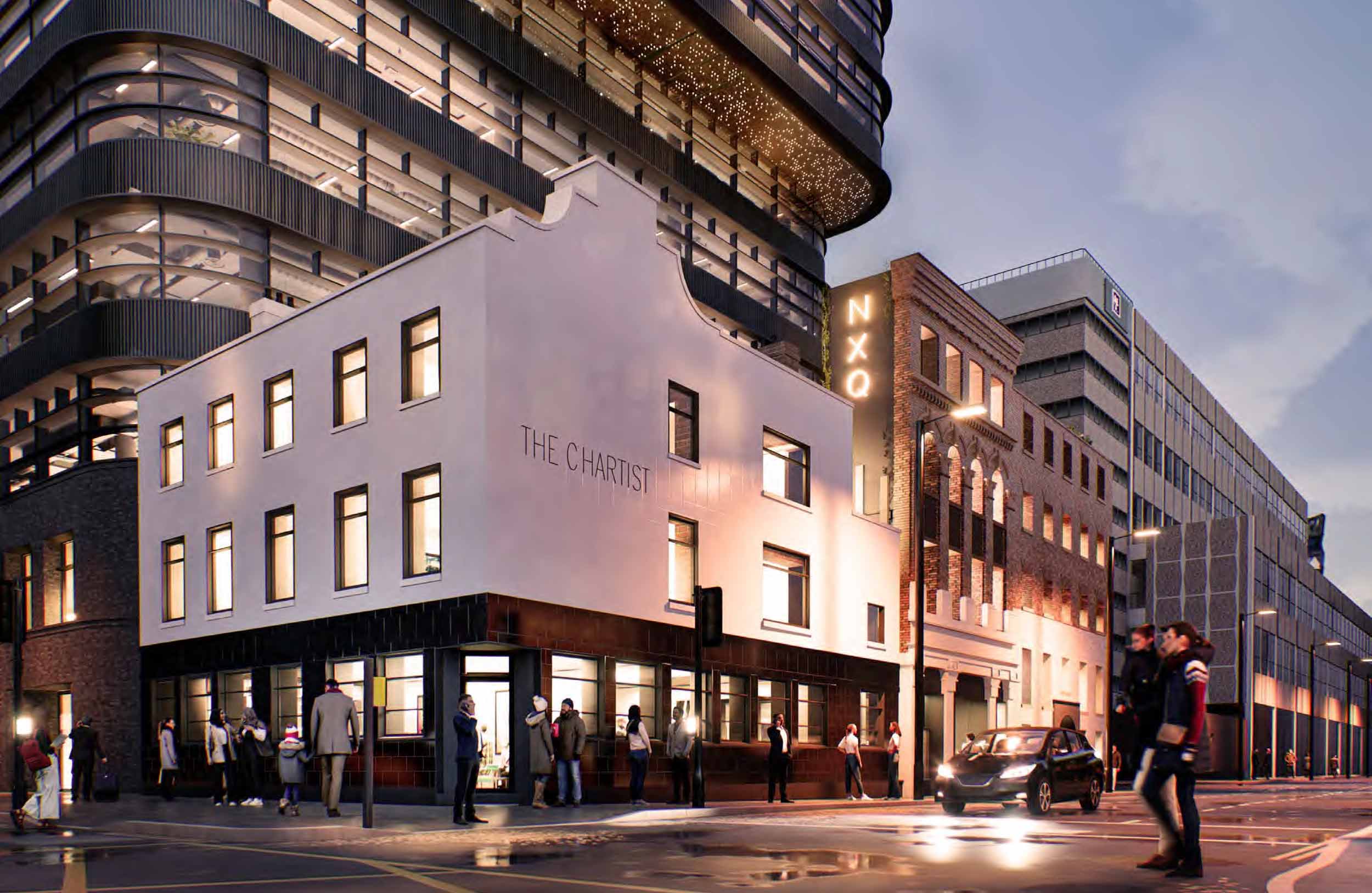
On the fringe of Manchester’s Northern Quarter, this new mixed-use regeneration will transform a neglected and prominent site to deliver a characterful and healthy employment hub for the city’s thriving Northern Quarter arts district. The redevelopment is designed by Howells for developer Soller Group.
Mixed-use regeneration of a Northern Quarter plot in Manchester providing 18 storeys of ‘upside-down’ commercial space.
The redevelopment encompasses an entire urban block, and notably integrates within the architectural influence of the nearby Grade II*-listed Daily Express Building. The scheme sympathetically introduces a new 18-storey office volume, while at the same time restoring and incorporating what’s possible of the site’s existing low-rise estate and historic frontages, to provide new community facilities. Strategically, the development aims to attract and support small and medium enterprises (SMEs), with design targets for BREEAM Excellent and WELL Gold for sustainability, and also Wired Platinum for smart technology.
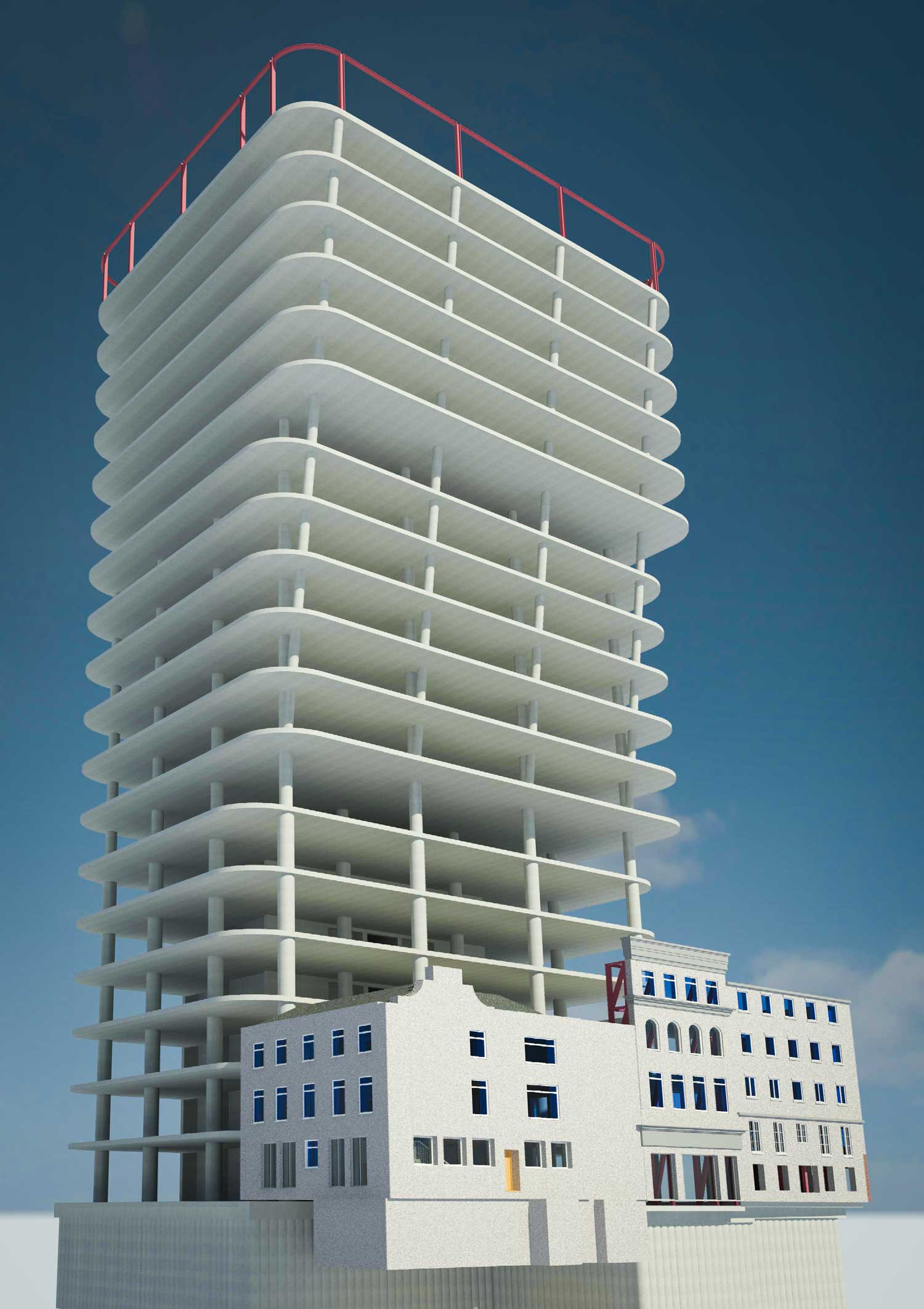
The historic building on the corner of Great Ancoats Street and Lever Street is to be retained and re-fitted to offer a more exclusive dining offering, whilst the facades of the existing warehouses on Lever Street and Houldsworth Street are retained behind which a new 4-storey ‘Creative Hub’ and central courtyard are hidden. The remainder of the site is to make way for the new 18-storey commercial building which will provide large open-plan floor plates that offer views over the city and beyond.
The Creative Hub roof will provide a landscaped area which incorporates seating areas to boost wellness of the building users. In addition to this, a 2-storey basement will provide amenity and wellness space too.
The new building’s facade takes inspiration from the Daily Express Building opposite with curved corners to the building. Furthermore, the building steps out and over the retained low-rise buildings at level 7 and again at level 13. These steps help to maximise the functional floor area and is achieved by raking the columns outward and avoiding the requirement for carbon-heavy transfer structures.
