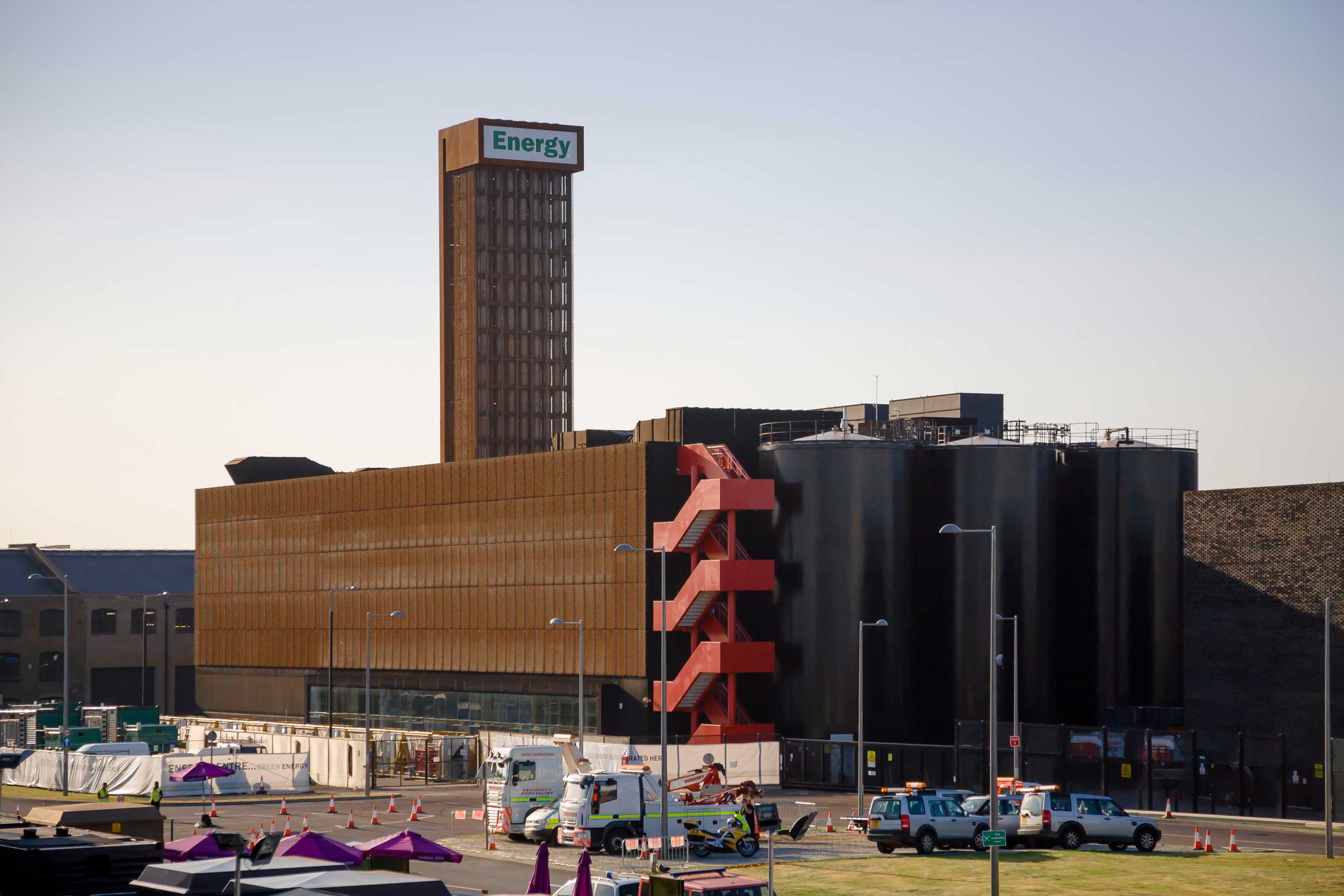
Two large-scale energy centres fulfilled a crucial role in London’s plans for the Games, providing sustainable heat and power to the Olympic Park and Athletes’ Village. Cited as ‘miniature Tate Moderns’, they were constructed as sheds up to 80 m long, with aesthetics reflecting their industrial function.
Large-scale energy centres with steel frames designed for future flexibility
The centres were on two separate sites: the Kings Yard Energy Centre served the 2012 London Olympic Park and the residential developments that followed the end of the Olympics, while the Stratford City Energy Centre caters to proposed developments in an area slightly to the east.
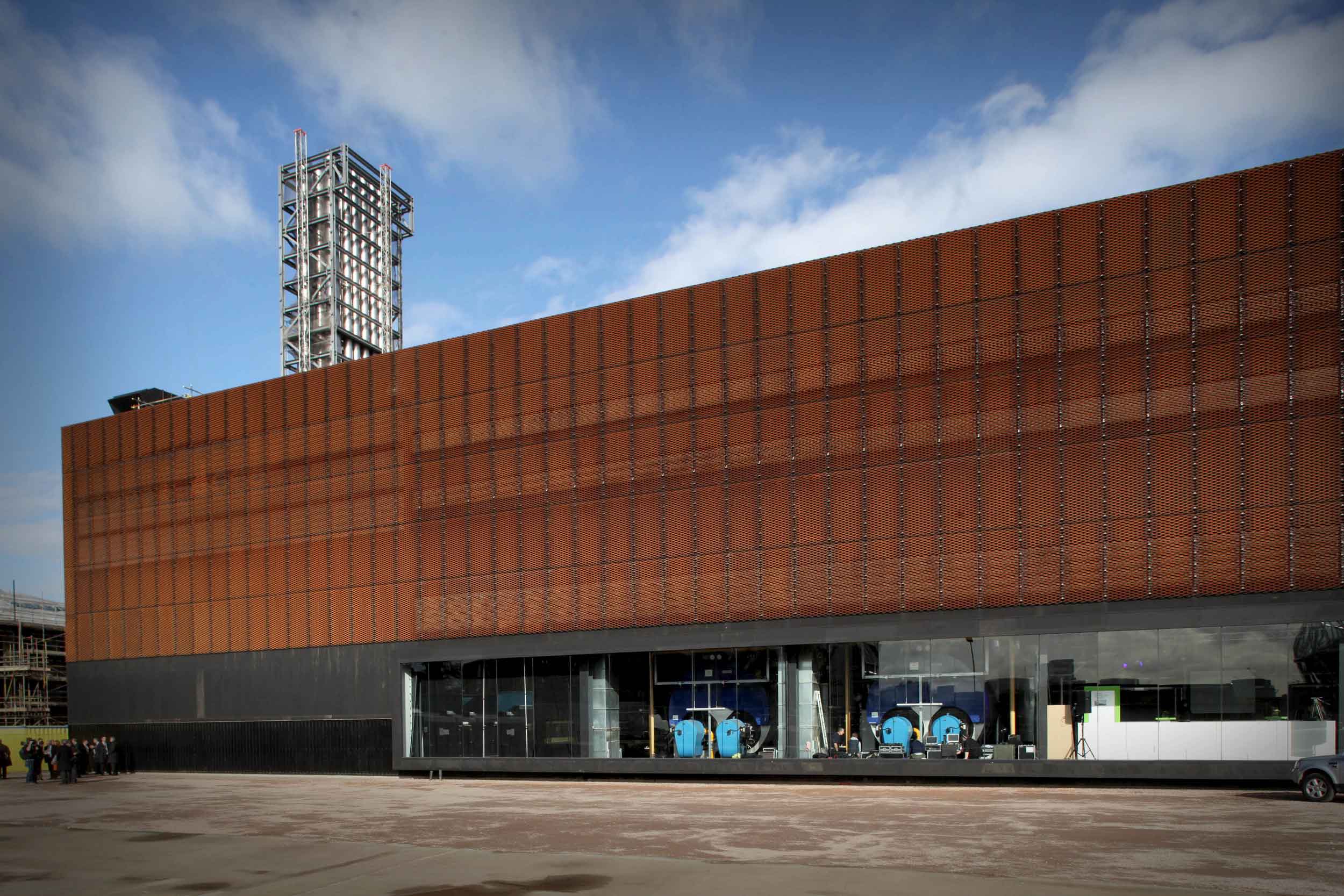
At Kings Yard, we refurbished an adjacent Edwardian building to house a biomass boiler, connected to the centre via a new link bridge; alongside the gas engines and ammonia electric chillers in the main buildings, these provided both electricity and temperature control to the Olympic buildings.
Due to the length of both buildings and the long spans required, we recommended steel as the framing material; this was lightweight, could be easily assembled and would meet the exacting deadline required. Chimney flues reached up to 42 m in height, and were crane lifted into place in one piece to save time.
In terms of floor construction, prefabrication was preferable given the time span, but the weight of individual plant housed by the structures called for the strength of an in-situ solution. Working the structure around the equipment, we combined the two options and proposed Omnia floors, pouring a thin layer of in-situ concrete over precast planks.
We staggered the programmes to allow the plant to be installed once the frame was up, before the construction of the roof or masonry walls. The buildings’ flexibility also extends beyond their initial construction programme; if any equipment needs to be removed and updated, the metal mesh façades, which were assembled independently of the main structures, are easily demountable.
2013 RIBA National Award
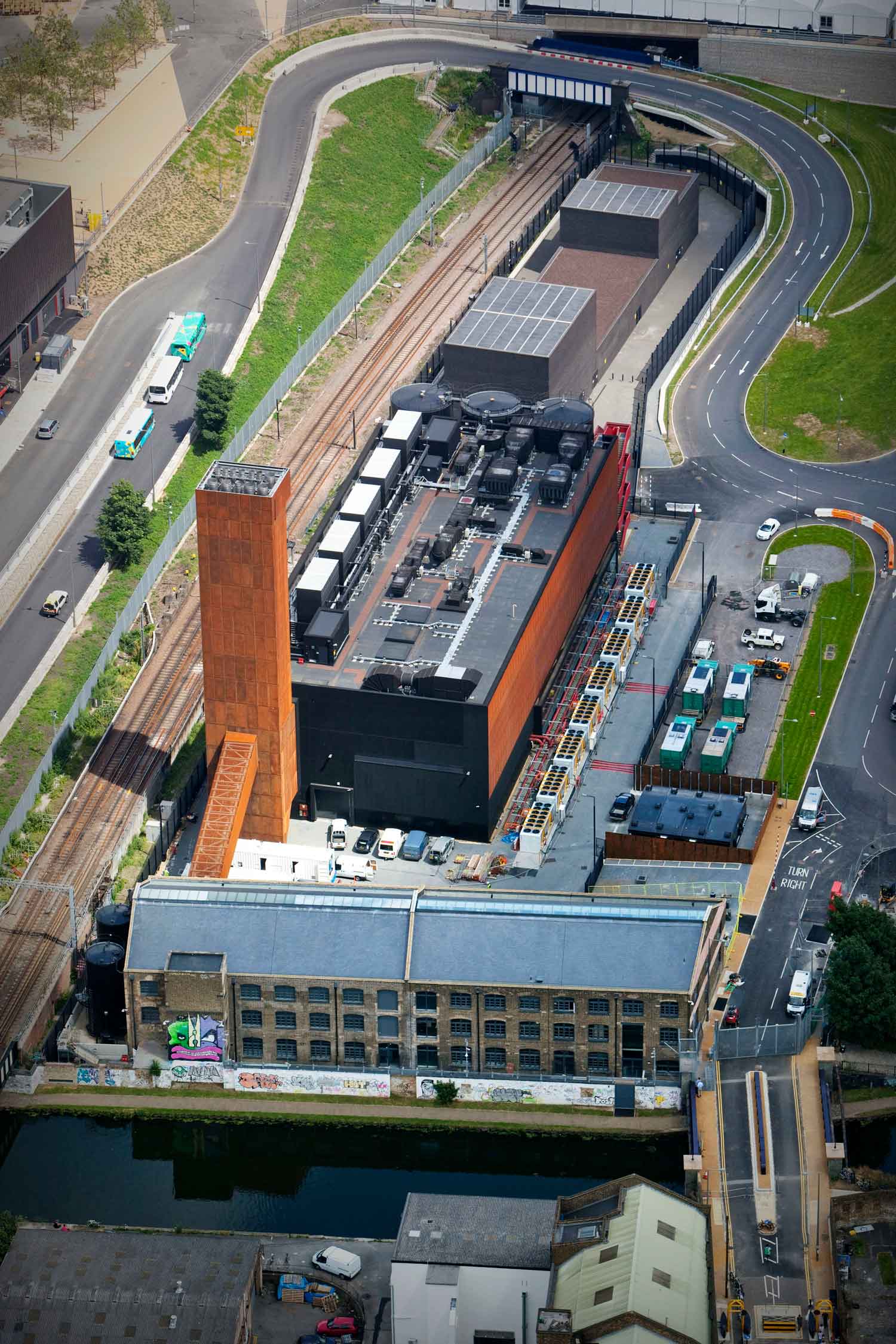
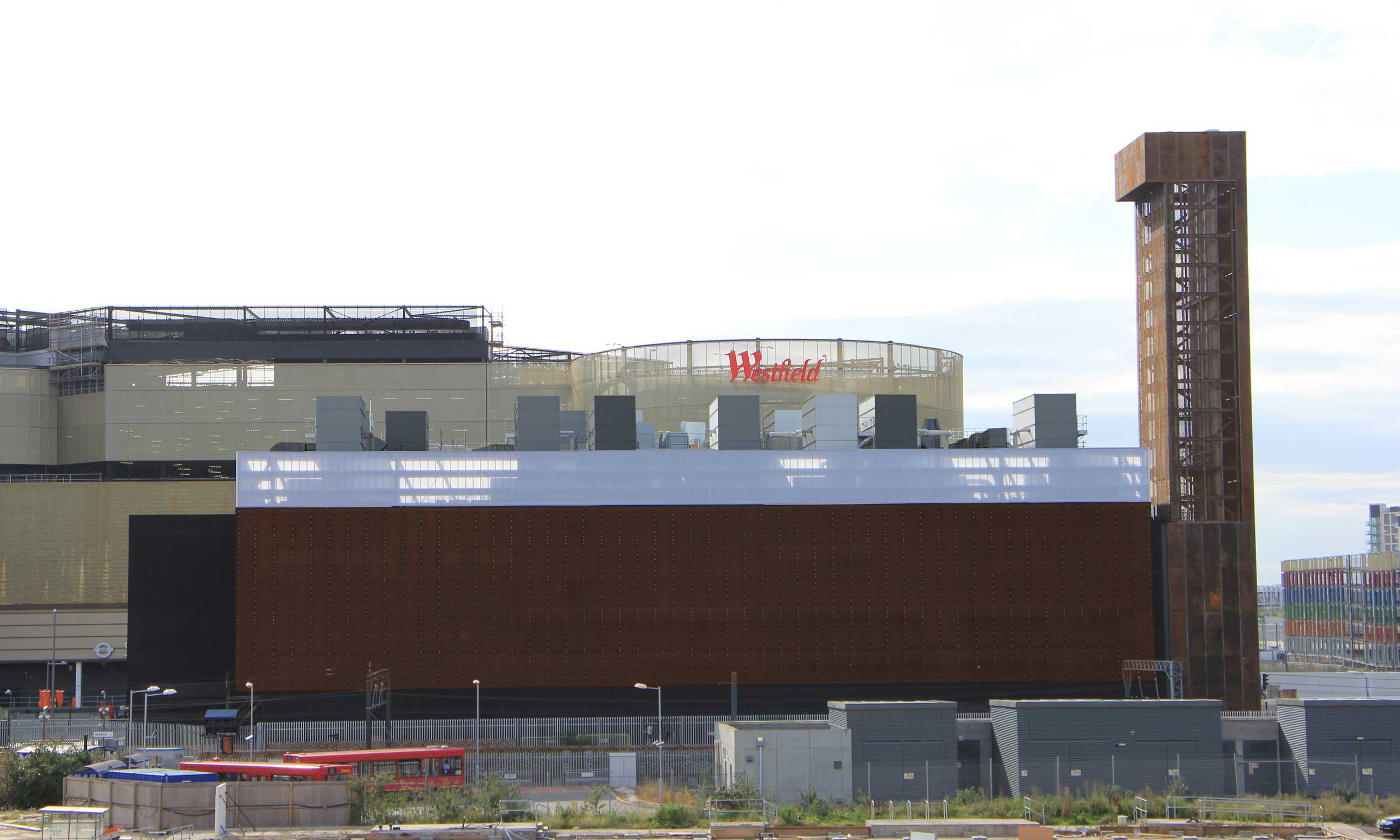
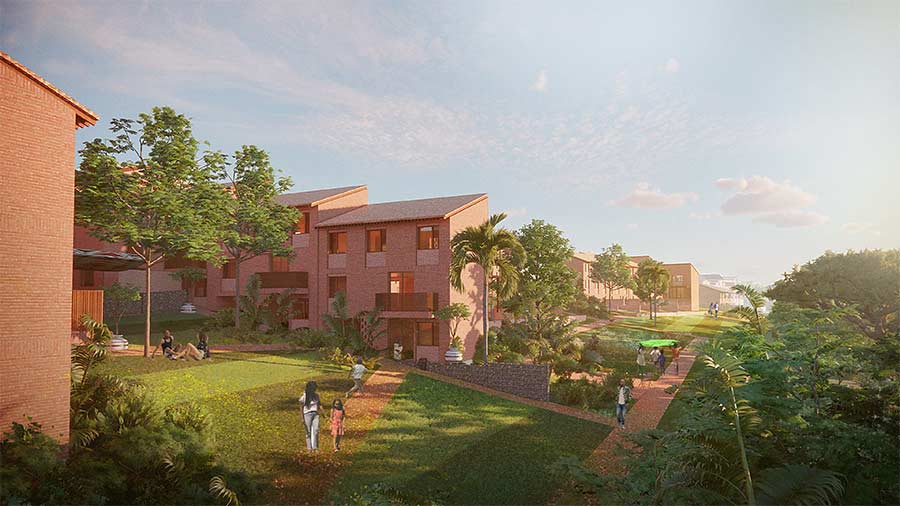 Green City
Green City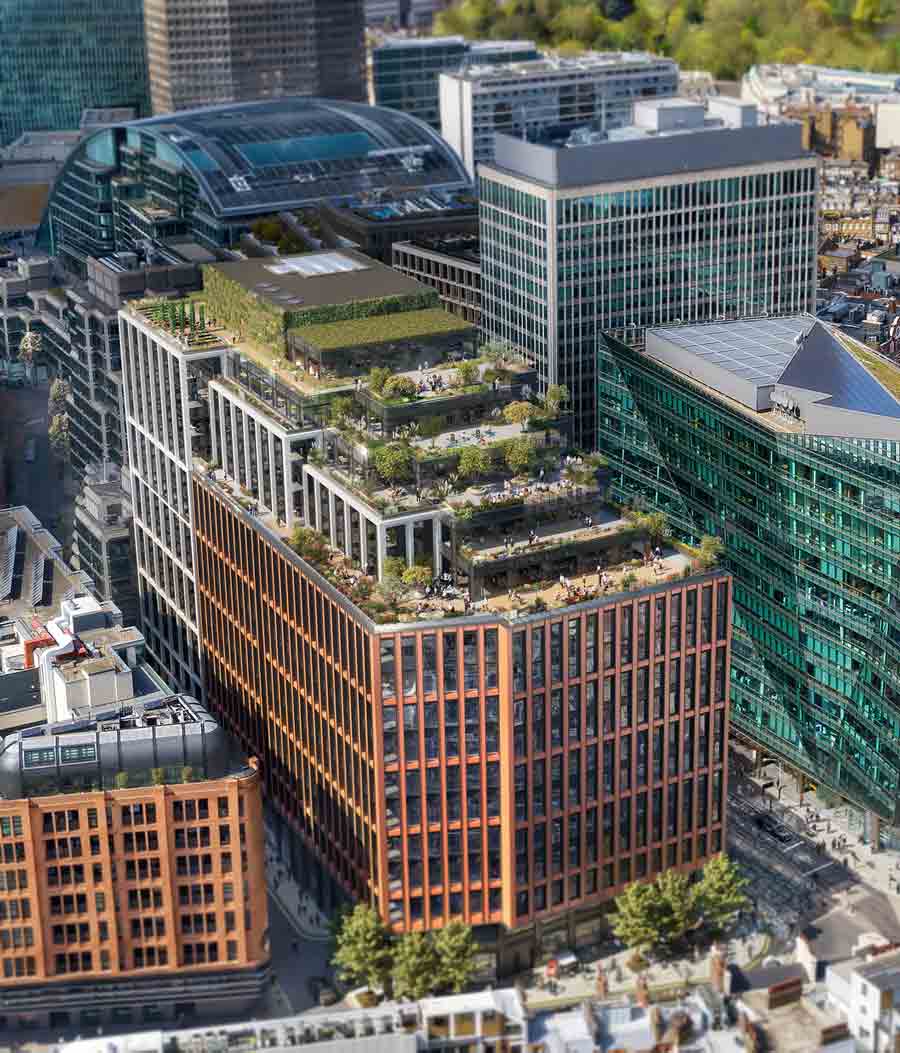 105
105 25
25 The JJ Mack
The JJ Mack The Farmiloe.
The Farmiloe. Pure
Pure  Tabernacle
Tabernacle  Whitworth
Whitworth White City
White City  Aloft
Aloft  NXQ
NXQ TTP
TTP Two
Two 'Radiant Lines'
'Radiant Lines' A Brick
A Brick One
One The Stephen A. Schwarzman
The Stephen A. Schwarzman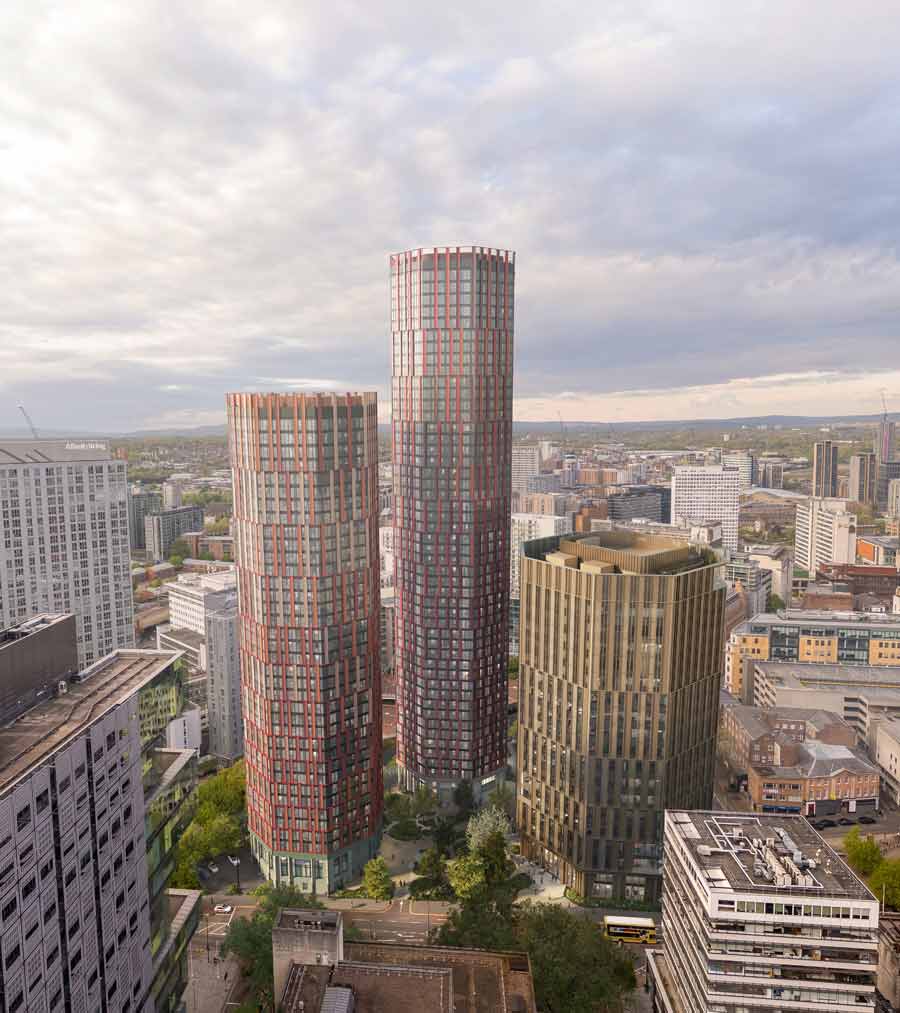 Albert Bridge House.
Albert Bridge House. Edgar's
Edgar's Luton Power Court
Luton Power Court St Pancras
St Pancras Wind Sculpture
Wind Sculpture Sentosa
Sentosa The
The Liverpool
Liverpool Georges Malaika
Georges Malaika Reigate
Reigate Cherry
Cherry Khudi
Khudi Haus
Haus