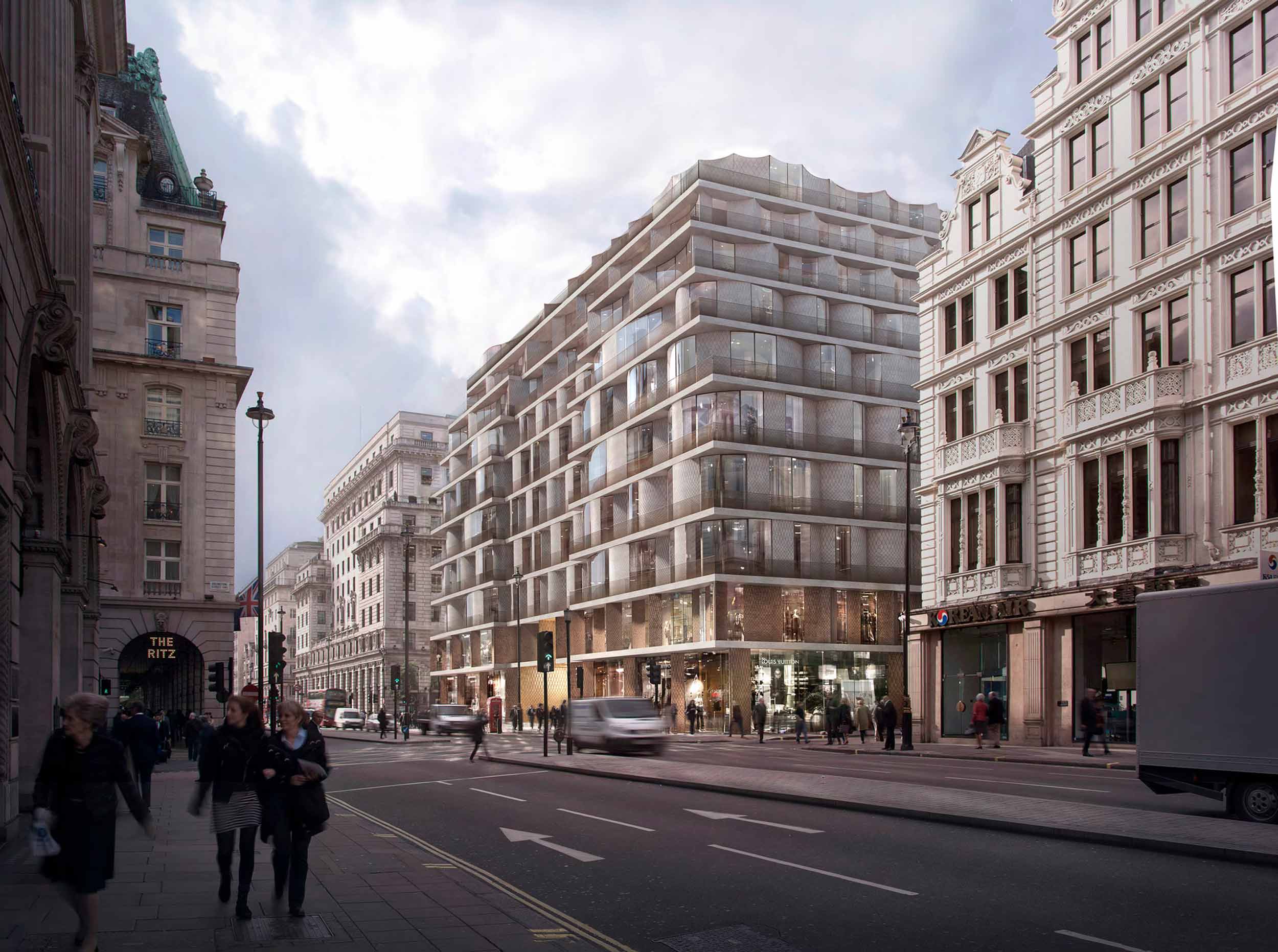
Situated in a traditional tailoring district in the heart of London, the Berkeley Complex faces the iconic stone frontage of the Ritz Hotel, with views over Green Park and beyond from its upper storey rooms. Though modern in its form, the columns and stonework of this mixed-use development are sympathetic to the established Georgian buildings surrounding it.
Premium retail and luxury hospitality space within a tasteful concrete and stone structure in the heart of London
Designed by the award-winning Adjaye Associates, the complex will combine a ground floor retail walkway to rival the nearby Burlington Arcade, alongside bars and cafés. Premium hotel facilities, accessible from the rear of the retail thoroughfare, will occupy a proportion of the upper floors, with residential units throughout the remainder of the twelve-storey building’s square footage.
The building’s massing must be defined by the surrounding structures, striking a balance between height and width, and ensuring the height of the shopping arcade is also in proportion with other surrounding covered pathways. To ensure a spacious enclosure of an impressive height, we suggested placing concrete walls between the hotel rooms overhead, which can be used as transfer beams, and remove the need for restrictive downstand beams.
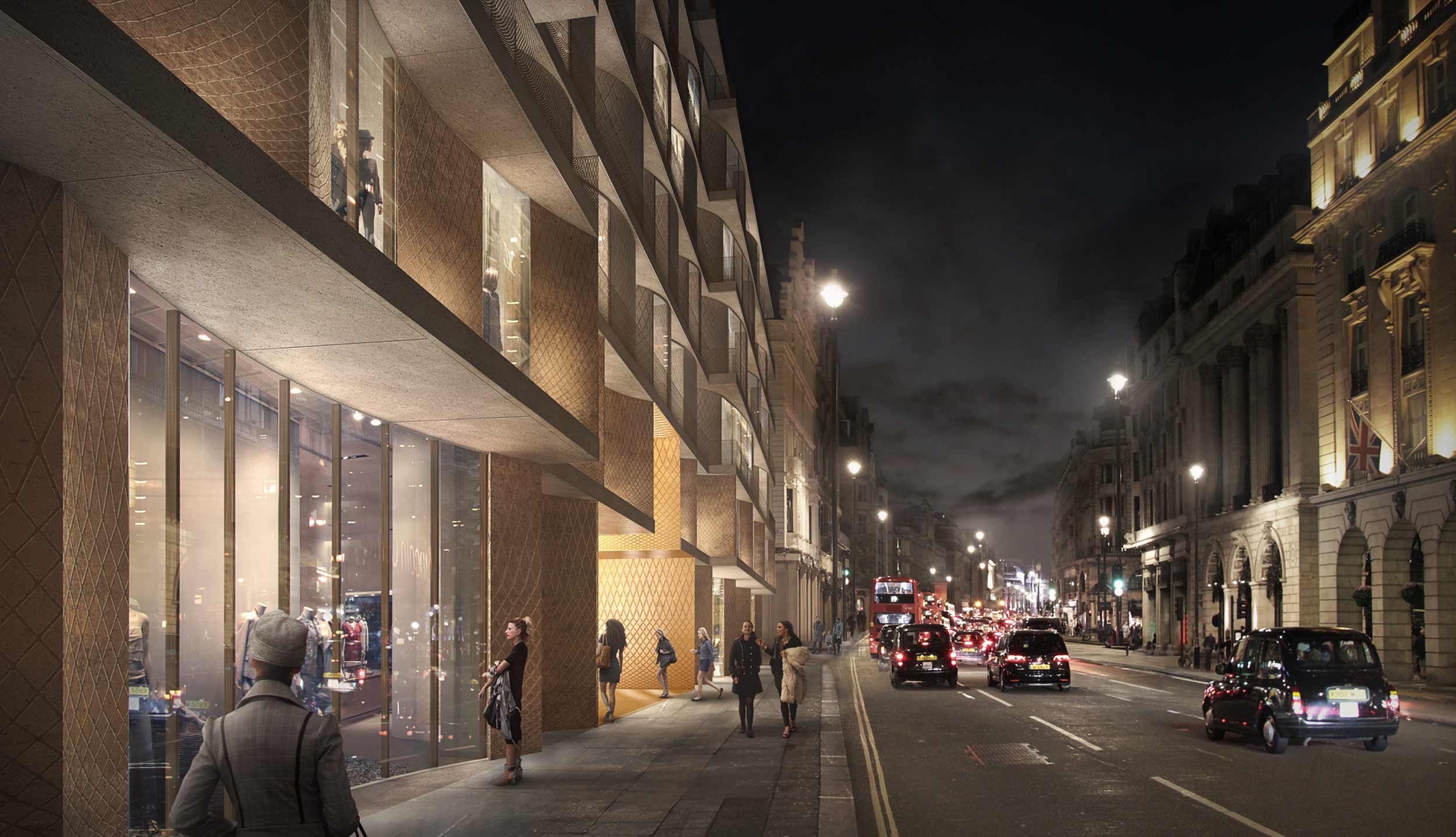
Similarly, to ensure a striking entrance foyer in keeping with the location, we suggested a two-storey Vierendeel truss to allow a column-free span of over 25 m. Throughout the remainder of the structure, a regular concrete column grid will be used, in keeping with the spacing of hotel rooms and residential units, with transfer systems used where necessary.
In a restricted city-centre location, surrounded by listed buildings and close to the Piccadilly line tunnels that feed into Green Park station, as well as existing services and sewers, the basement design must be sensitive. We recommended top-down construction, with plunge columns bored from ground level. Once in place, the basement and superstructure construction can then take place at the same time, with minimal ground movement.
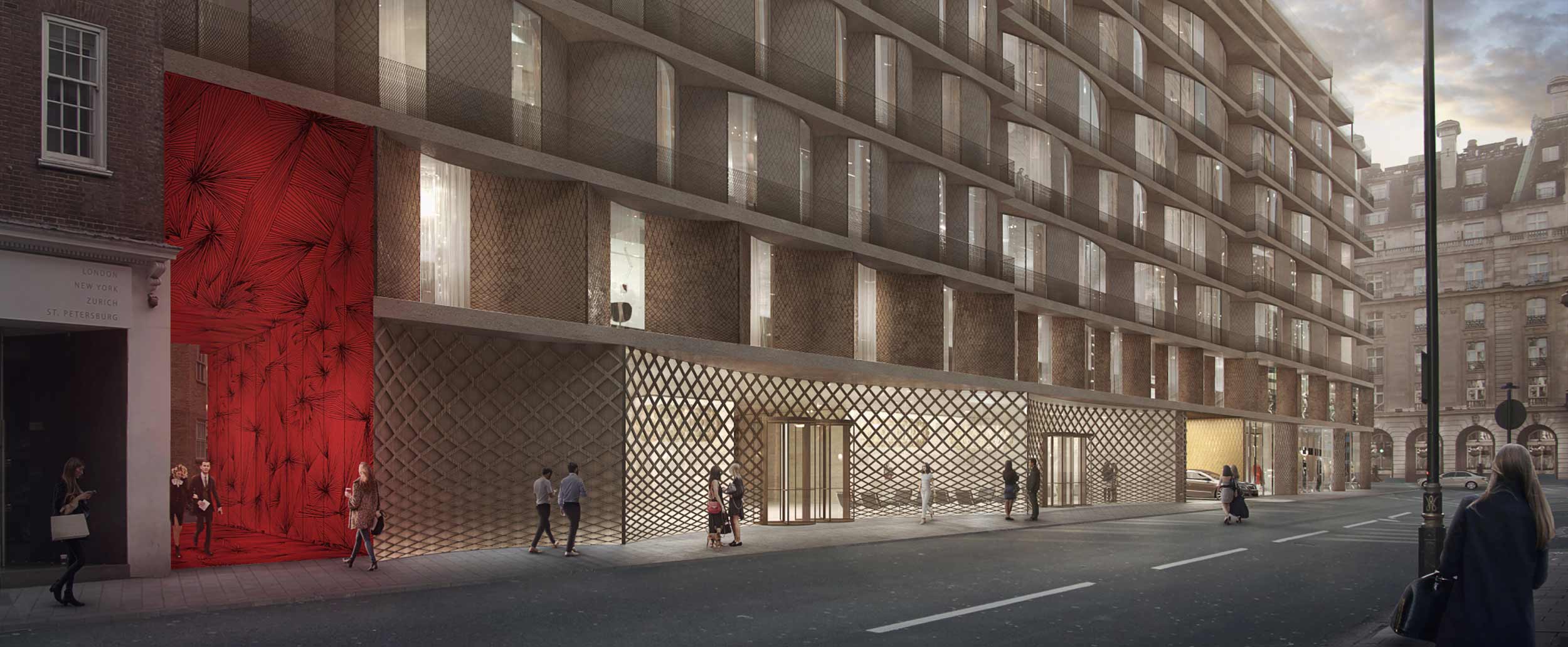
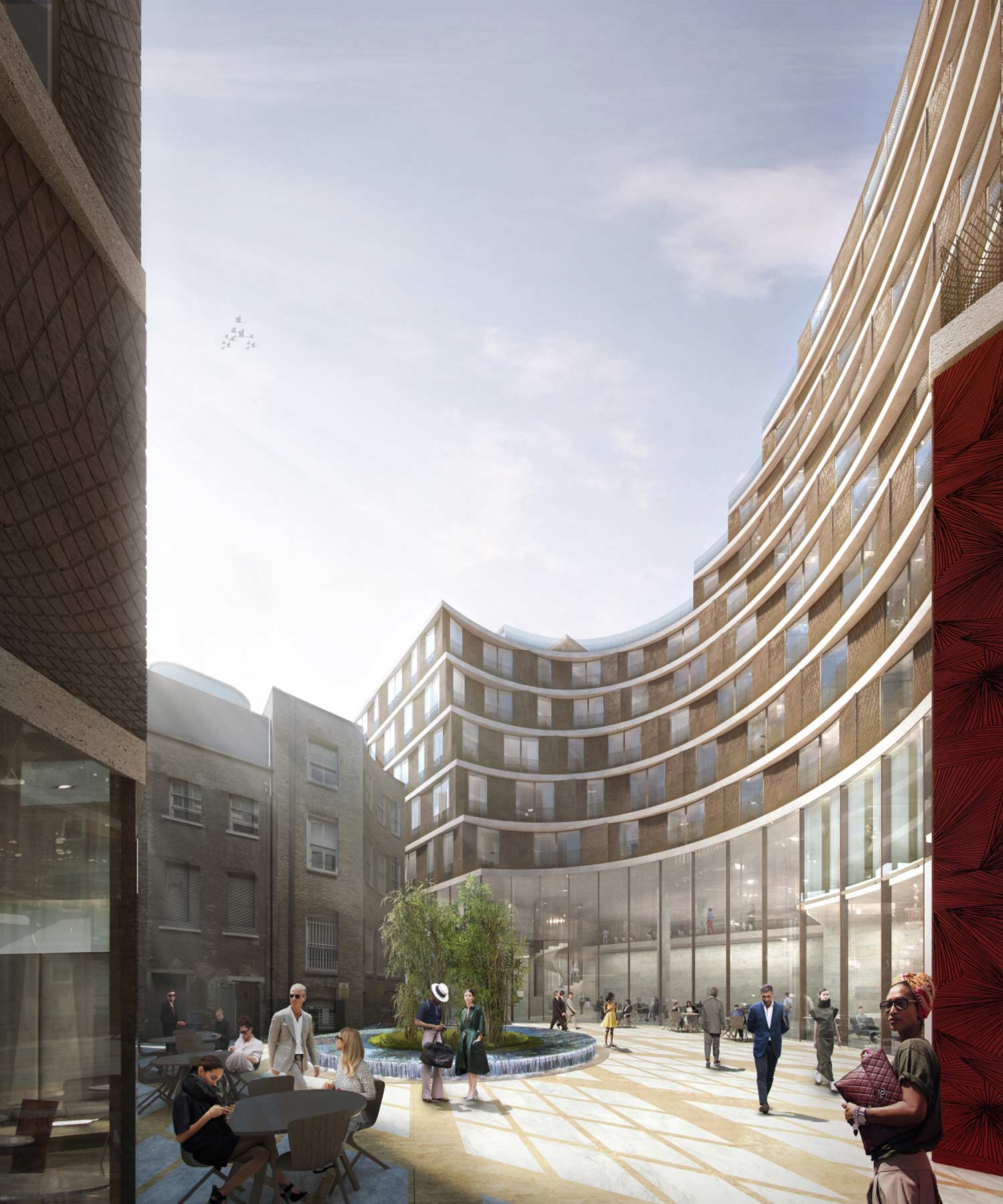
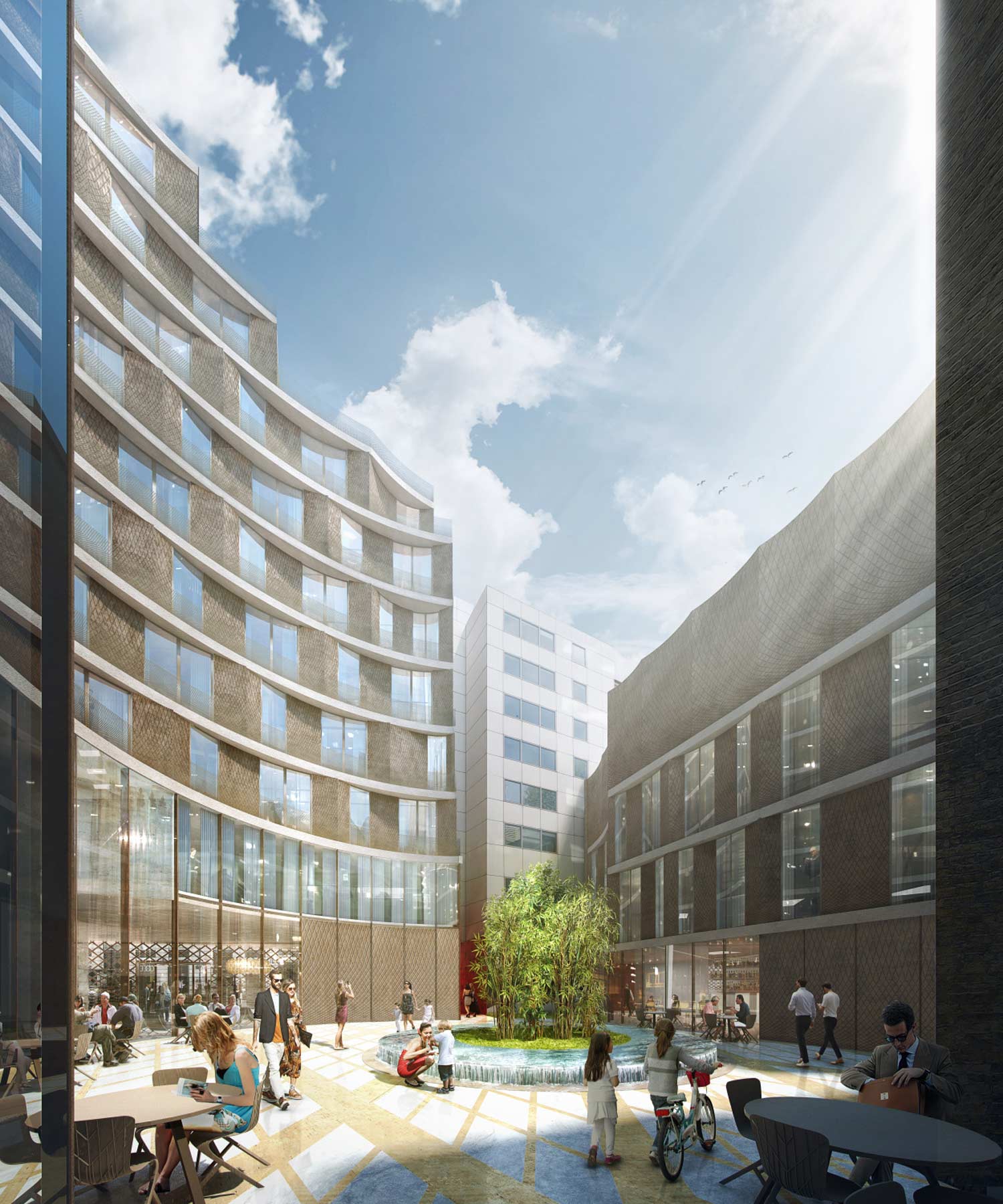
 25
25 'On Weaving'
'On Weaving' The JJ Mack
The JJ Mack The Farmiloe.
The Farmiloe. Pure
Pure  Tabernacle
Tabernacle  2–4 Whitworth
2–4 Whitworth White City
White City  Aloft
Aloft  NXQ
NXQ TTP
TTP Two
Two 'Radiant Lines'
'Radiant Lines' A Brick
A Brick One
One The Stephen A. Schwarzman
The Stephen A. Schwarzman Albert Bridge House.
Albert Bridge House. Edgar's
Edgar's Luton Power Court
Luton Power Court St Pancras
St Pancras Wind Sculpture
Wind Sculpture Sentosa
Sentosa The
The Liverpool
Liverpool Georges Malaika
Georges Malaika Reigate
Reigate Cherry
Cherry Khudi
Khudi Haus
Haus 10 Lewis
10 Lewis