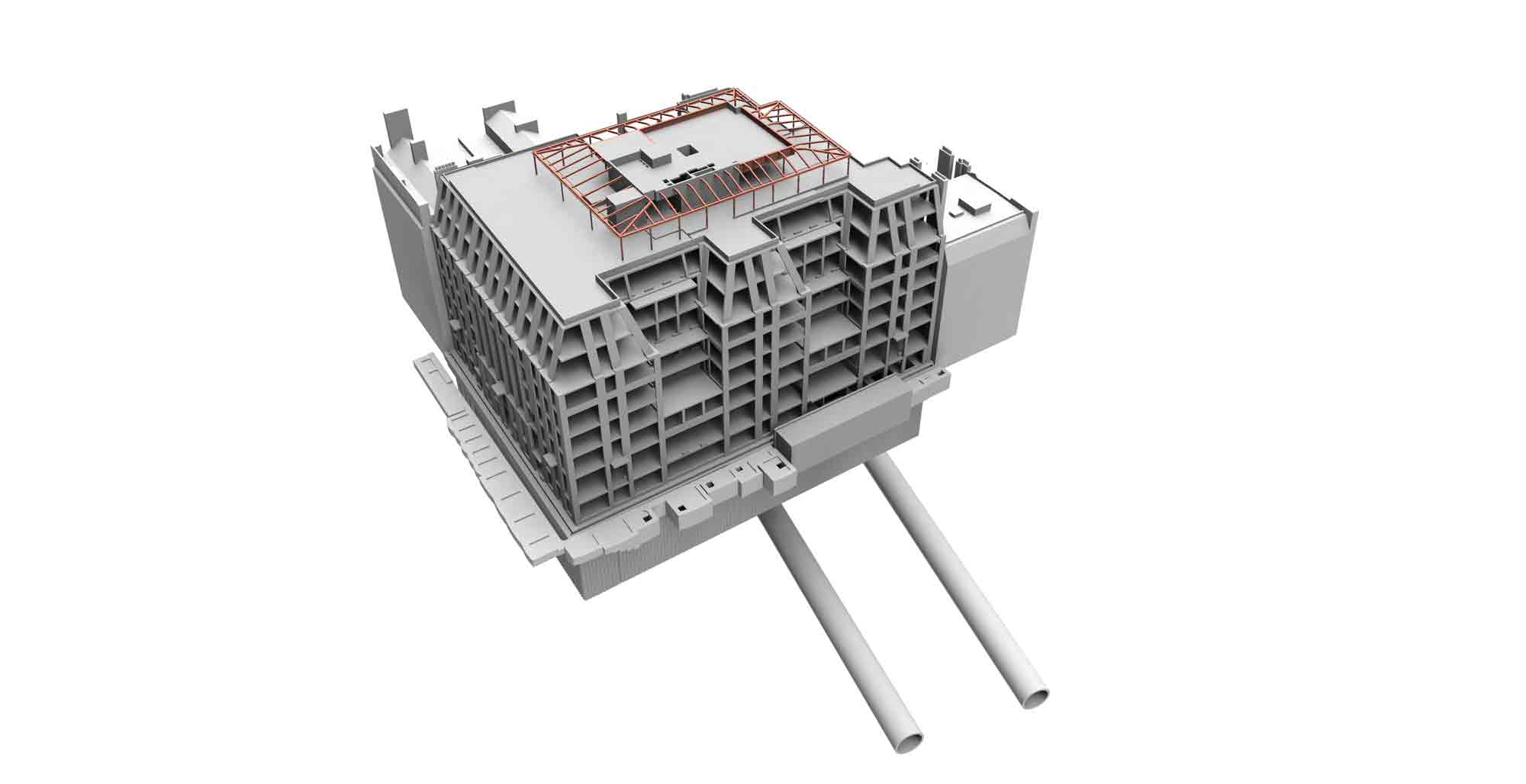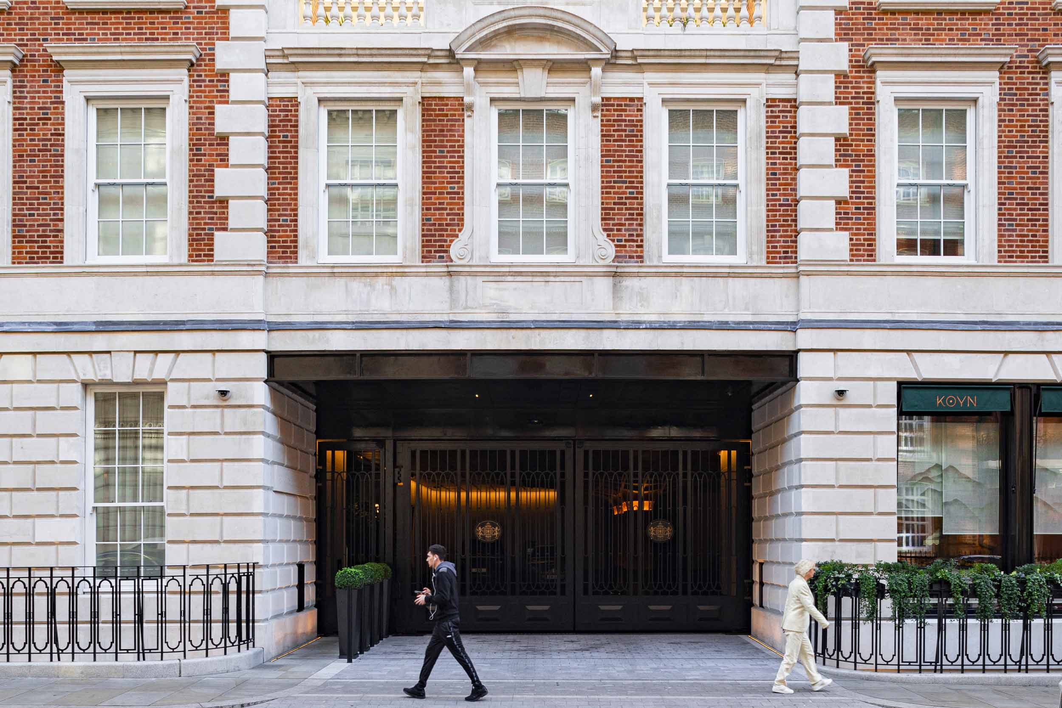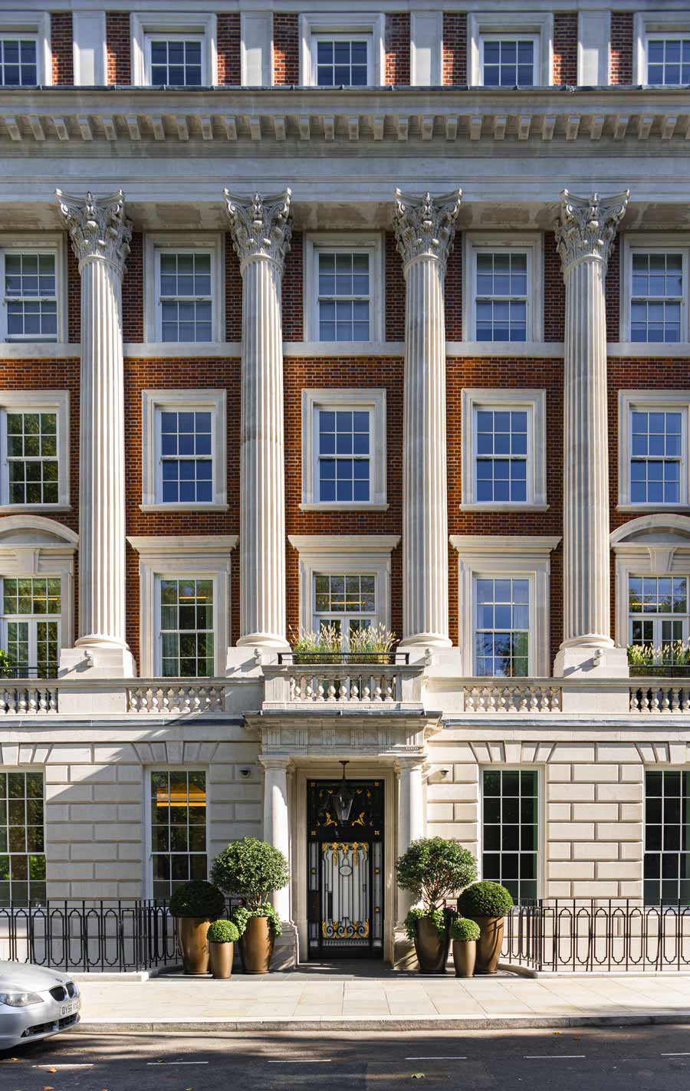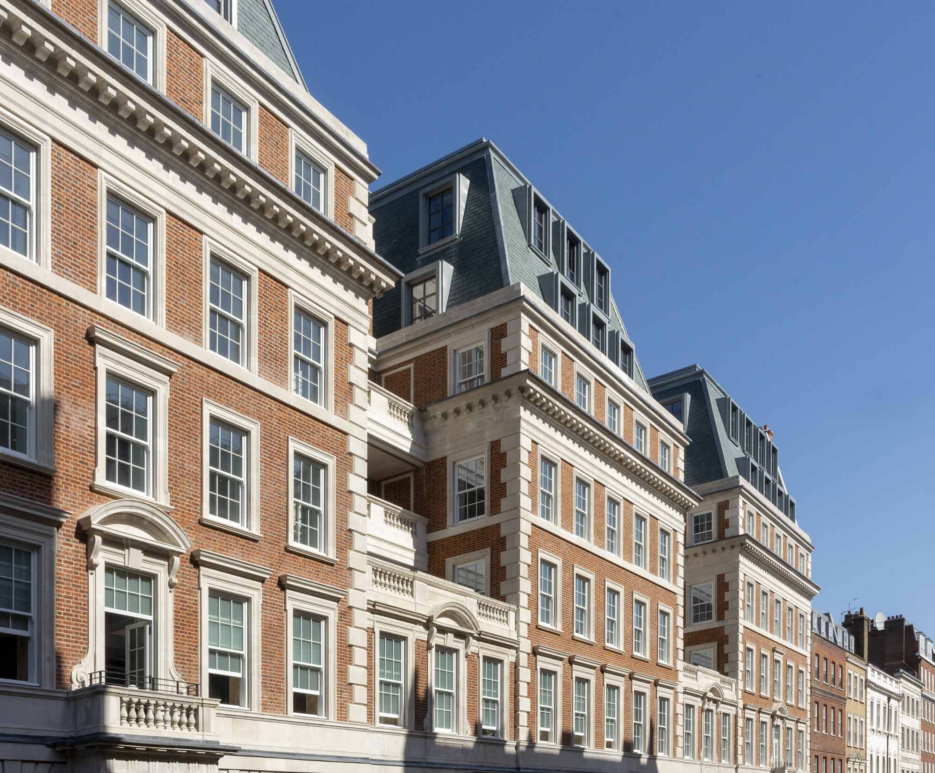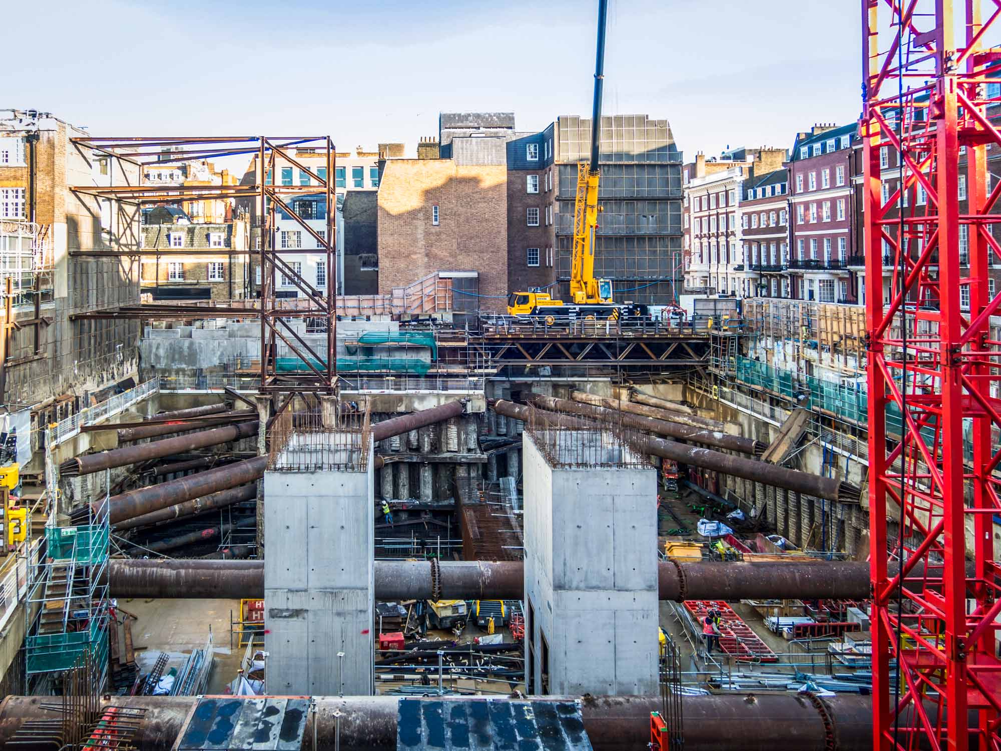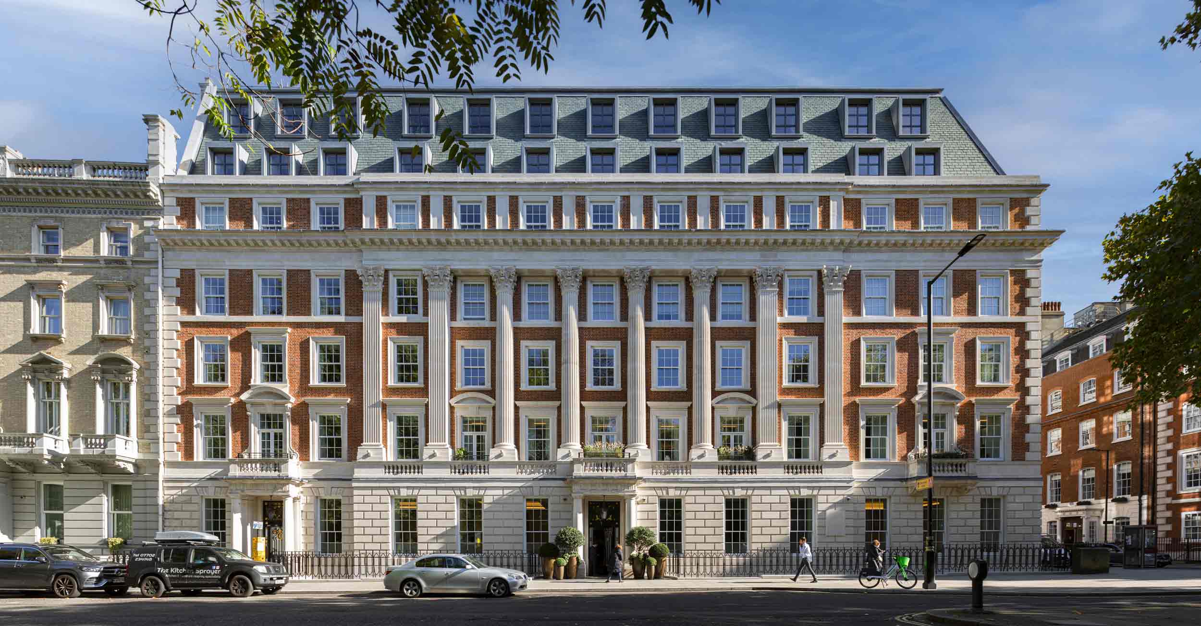
One Grosvenor Square represents the forefront of London’s emerging super-prime market. The building previously housed the American Embassy and the Canadian High Commission; it’s now being sensitively transformed to become an ultra-luxury residential programme. Eric Parry Architects has designed the concept, which EPR Architects has now delivered, for developer Lodha.
A former embassy building that now represents the forefront of London’s super-prime market.
The new programme integrates into one of London’s most prestigious and iconic locations: Grosvenor Square. It joins a locale of numerous high-end residential properties, which are housed in refurbished Georgian terraces and, to a lesser extent, in new buildings, alongside several international embassies. The scheme also falls within the city’s Mayfair Conservation Area, and presides over the Grade II-listed public park Grosvenor Square Gardens.
Much of the existing building is removed to make way for the new, eight-storey construction, complete with a new basement, while the existing historic frontage is retained and reconstructed. The scheme provides forty-two, ultra-prime, townhouse- and apartment-style residences, together with several high-specification amenities such as spa and sports facilities, and private parking. Extensive ancillary areas, to serve the new luxury programme, are also integrated.
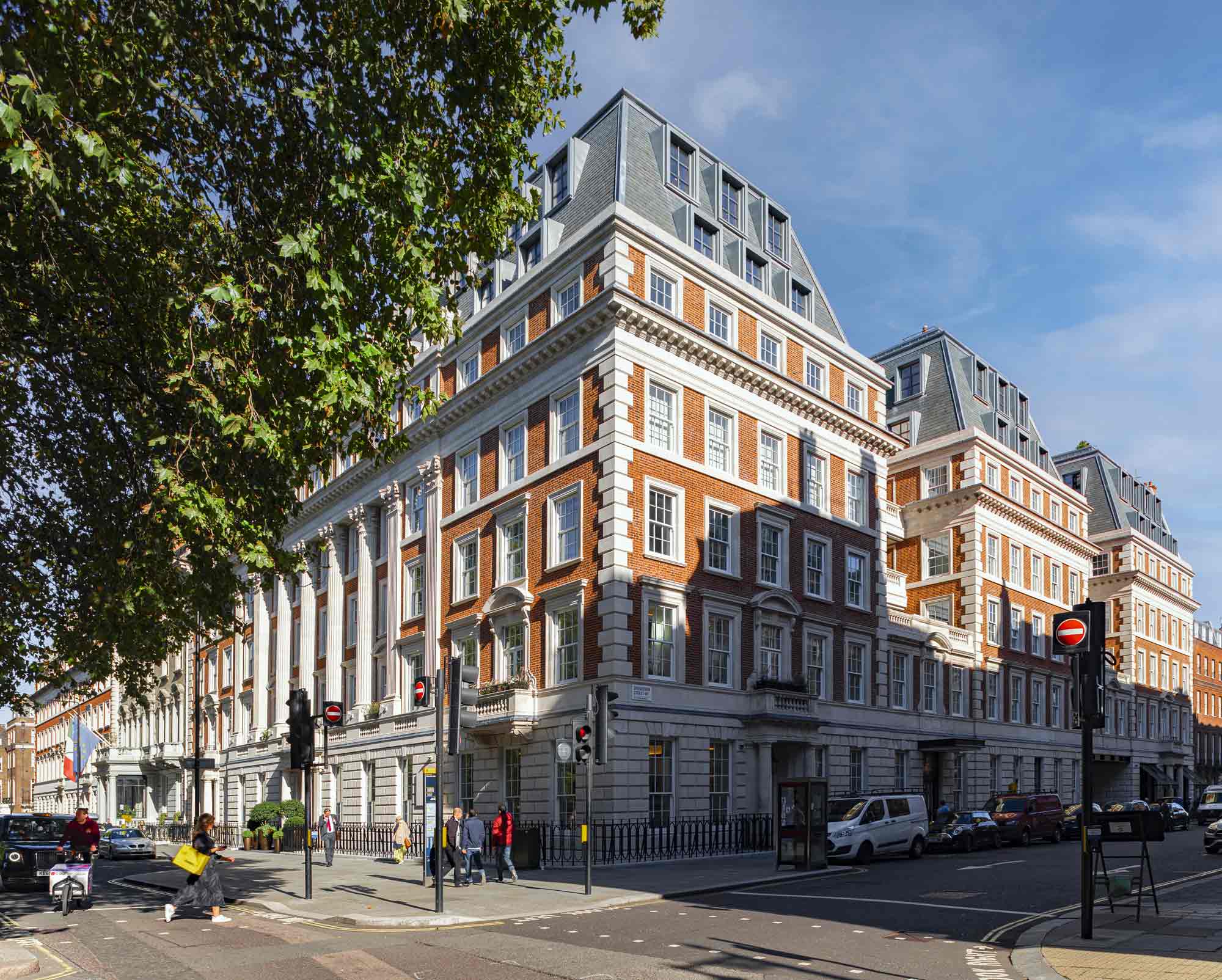
The London Underground’s live Jubilee Line railway tunnels run directly beneath the new basement excavation. AKT II’s team has accordingly supported the developer in negotiating and securing all necessary approvals from the operator London Underground Limited. All of the residences are meanwhile protected from the railway’s ground-borne vibration (including noise) through various structural features; all columns and cores are founded on sprung isolation bearings, while the basement embodies a ‘box in box’ construction.
At the front elevation, the landmark historic facade has been dismantled brick-by-brick and then reconstructed to accommodate the new, expanded floor-to-floor height. Several important embassy and residential buildings furthermore adjoin the construction, with shared fabric, requiring a delicate approach. AKT II’s sensitivity to these many contextual and aesthetic issues has helped to progress the project smoothly through its formal planning approval.
