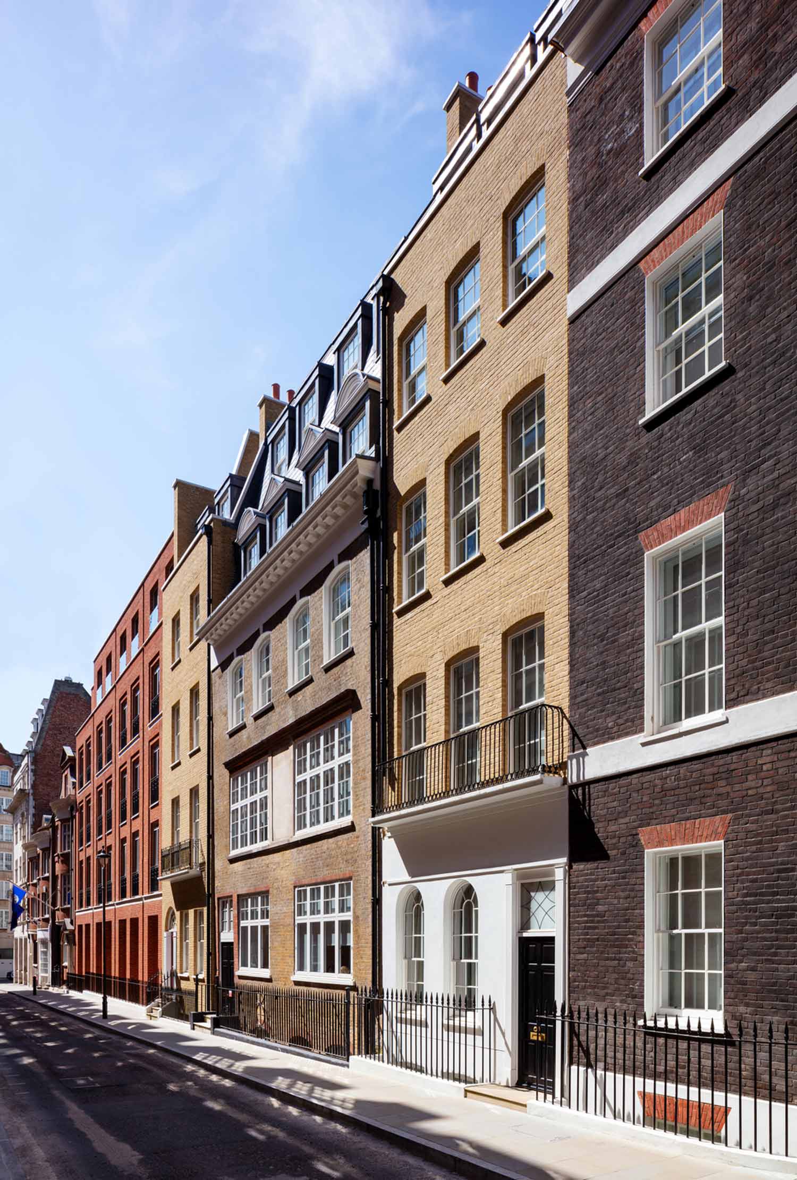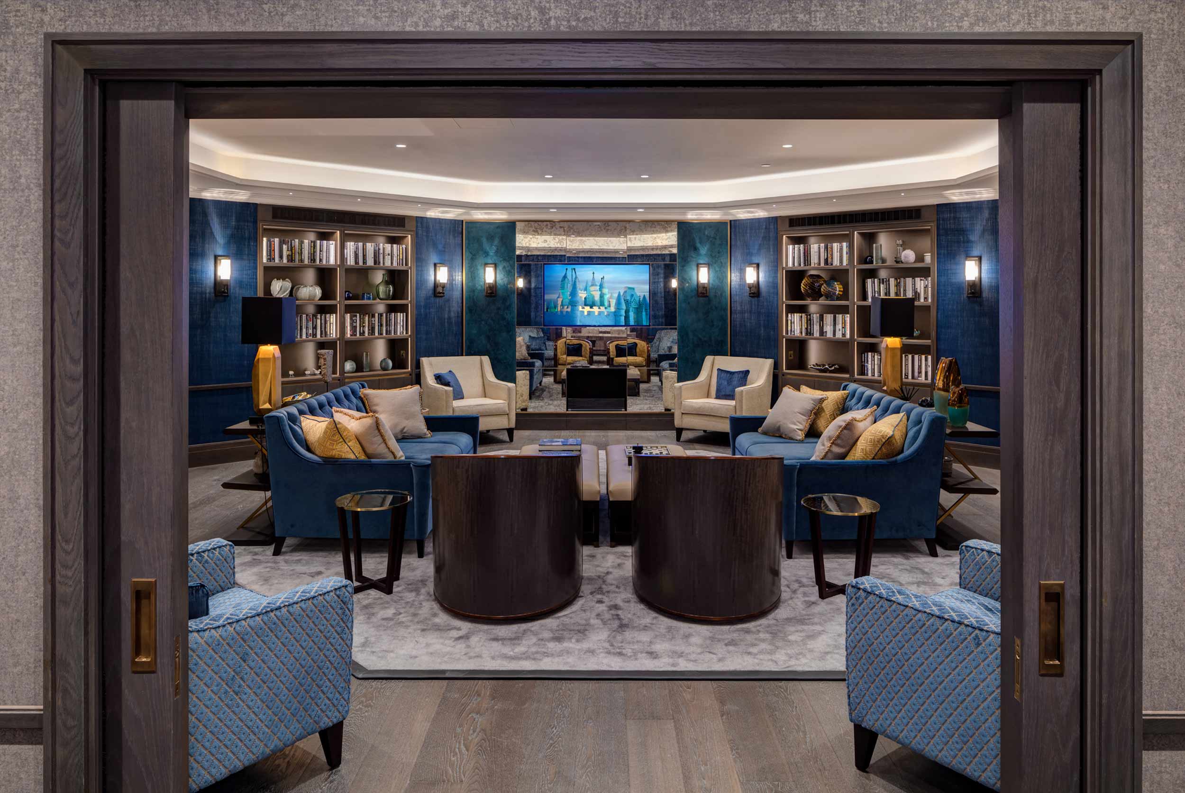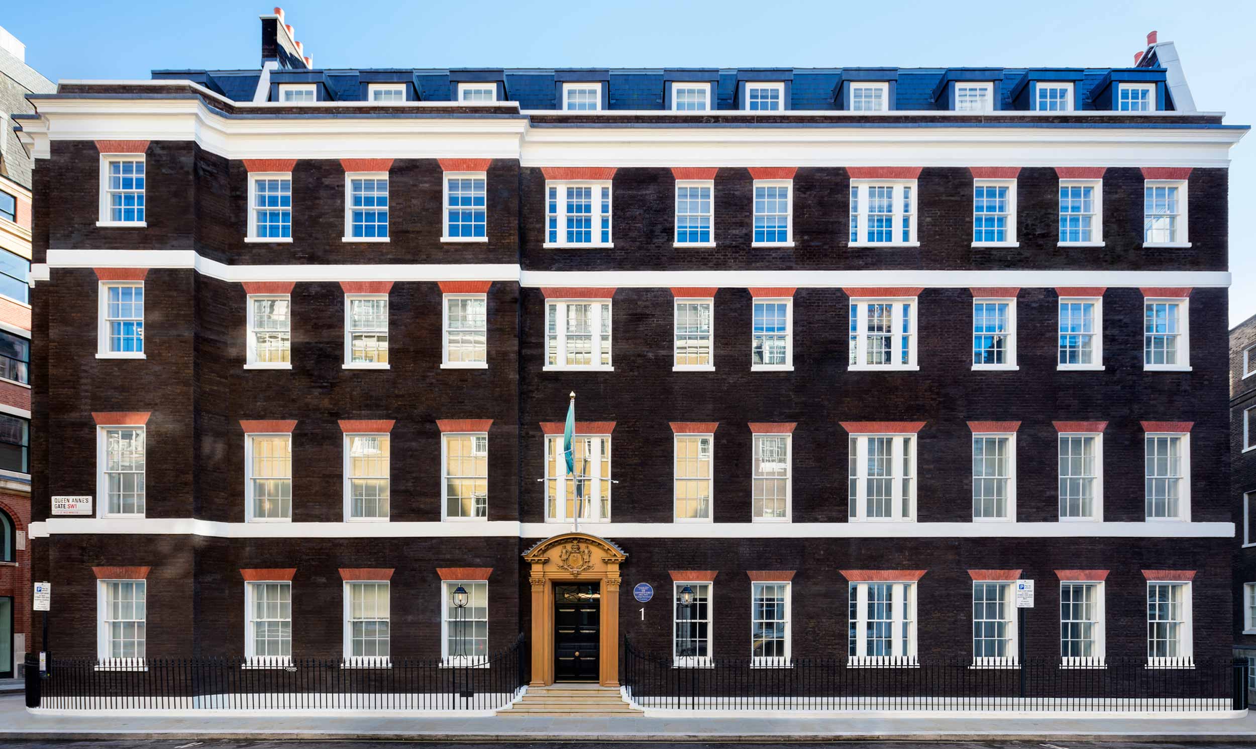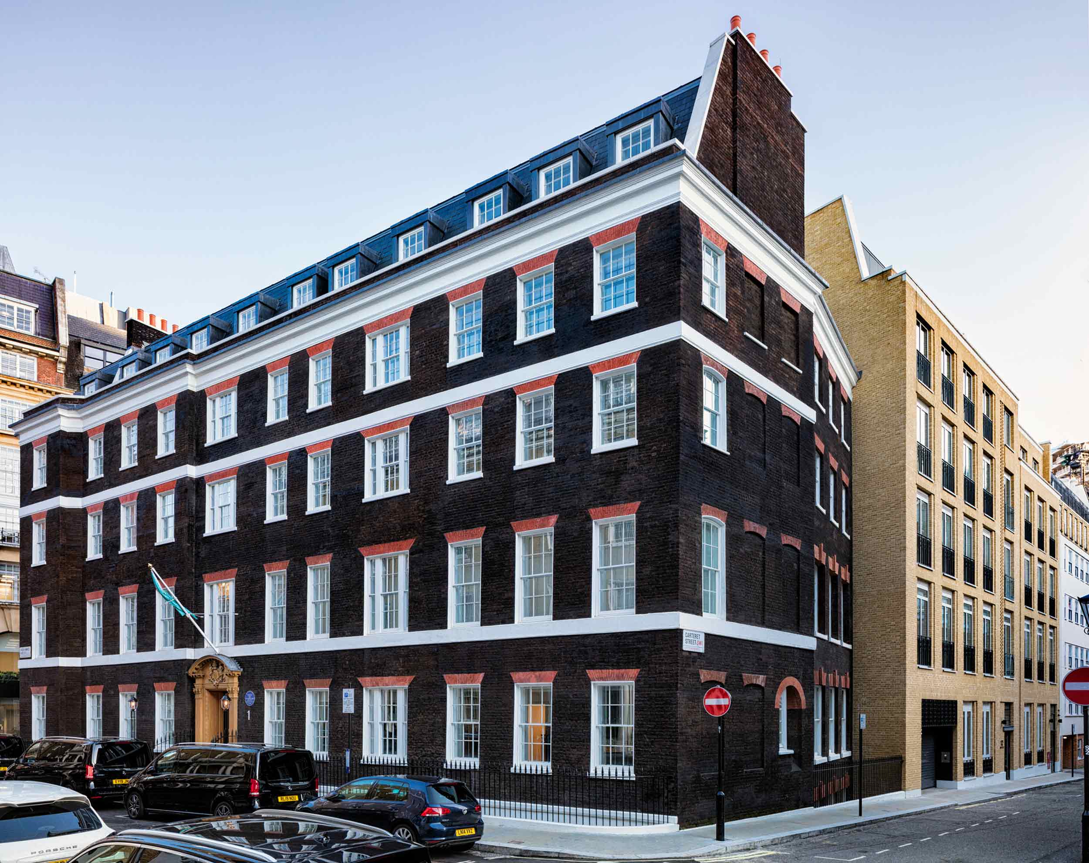
Maple Springfield’s One Queen Anne’s Gate consolidates 12 plots, with a mix of historic and new façades, into a singular residential development. The new, nine-storey building falls within two Conservation Areas, near to St James’ Park in London’s Westminster borough, and appears as a series of townhouses that integrate into the grain and character of the surrounding 18th-century streetscape.
Twelve plots, mixing historic and new façades, are consolidated into a singular residential development
PDP London’s architectural design resolves this external complexity with a rationalised, modern interior, creating 27 luxury apartments, a luxury penthouse and 12 affordable units, while three basement levels provide a gym, spa, lounge and conference room, with an automated parking facility that stacks 33 cars.

The project replaces 6,000 square metres of ageing office stock with 9,000 square metres of modern residential space, adding 3.8 metres of height. The new concrete frame and grid are optimised for residential layouts, with blade columns that integrate within the thickness of separating walls to minimise the structure’s impact upon the interior spaces. Throughout, transfer structures are achieved through local floor-slab thickening while preserving alignment with the windows of the existing frontage. For the upper levels, post-tensioned slabs minimise floorplate thickness and embodied carbon while maximising residential ceiling heights, together supported on lightweight steel columns which transfer through a concrete raft onto the primary frame. The retained façades – which were supported by temporary steel frames during construction – also rest on transfer structures.
AKT II managed the project’s many party-wall negotiations throughout demolition and construction, including controlling ground movement to protect the historic elements. The prior 1960s office stock used concrete floor plates that connected into several shared walls, and we proposed non-vibratory demolition techniques to minimise any disturbance of these surrounding structures and fabric.
Our specification of a raft foundation saved time and money for the client, with the retained Georgian façade now re-supported on this new basement structure, helping to secure the heritage asset’s future.


 25
25 'On Weaving'
'On Weaving' The JJ Mack
The JJ Mack The Farmiloe.
The Farmiloe. Pure
Pure  Tabernacle
Tabernacle  2–4 Whitworth
2–4 Whitworth White City
White City  Aloft
Aloft  NXQ
NXQ TTP
TTP Two
Two 'Radiant Lines'
'Radiant Lines' A Brick
A Brick One
One The Stephen A. Schwarzman
The Stephen A. Schwarzman Albert Bridge House.
Albert Bridge House. Edgar's
Edgar's Luton Power Court
Luton Power Court St Pancras
St Pancras Wind Sculpture
Wind Sculpture Sentosa
Sentosa The
The Liverpool
Liverpool Georges Malaika
Georges Malaika Reigate
Reigate Cherry
Cherry Khudi
Khudi Haus
Haus 10 Lewis
10 Lewis