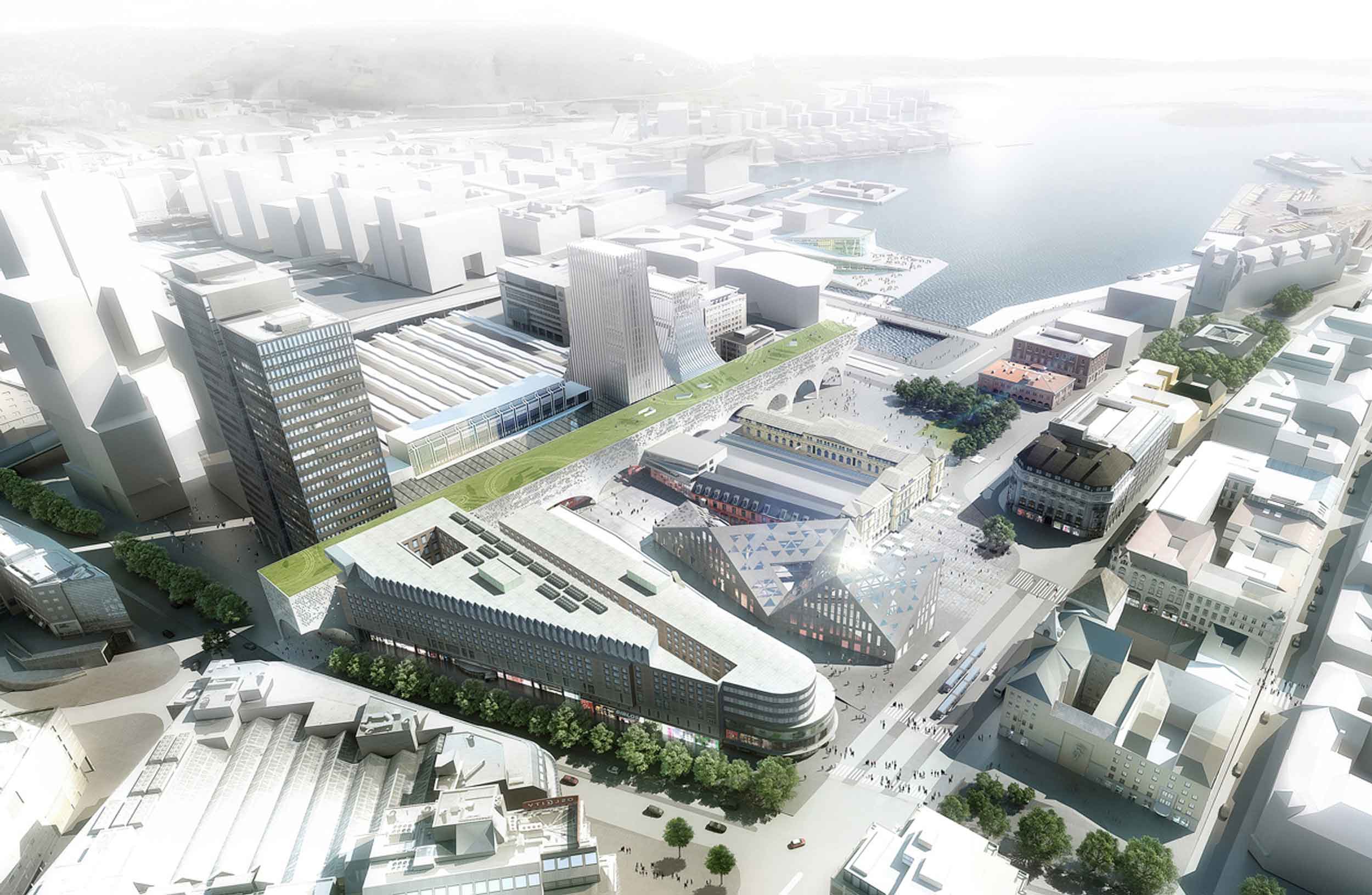
Space Group’s ‘Stasjons Alléen’ uses its graceful arches to bridge traditional concepts of railway design and modern architecture. Mirrored by the smooth upward curve of the adjacent hotel tower and a coiled, serpentine structure housing commercial and retail space, Oslo Central Station’s 100,000 m² expansion plan looks sleek and effortless, but is founded on myriad complexities.
Arched train station building spanning over existing tunnels, with new mixed-use structures
The station has undergone a number of haphazard changes throughout the last several decades in response to increased passenger numbers, resulting in a complex building environment which lacks clarity in terms of layout and organisation. In contrast to this, the architect’s aim is to provide a straightforward, logical passage from the city through to the station: ‘Stasjons Alléen’ translates as ‘Station Boulevard’.
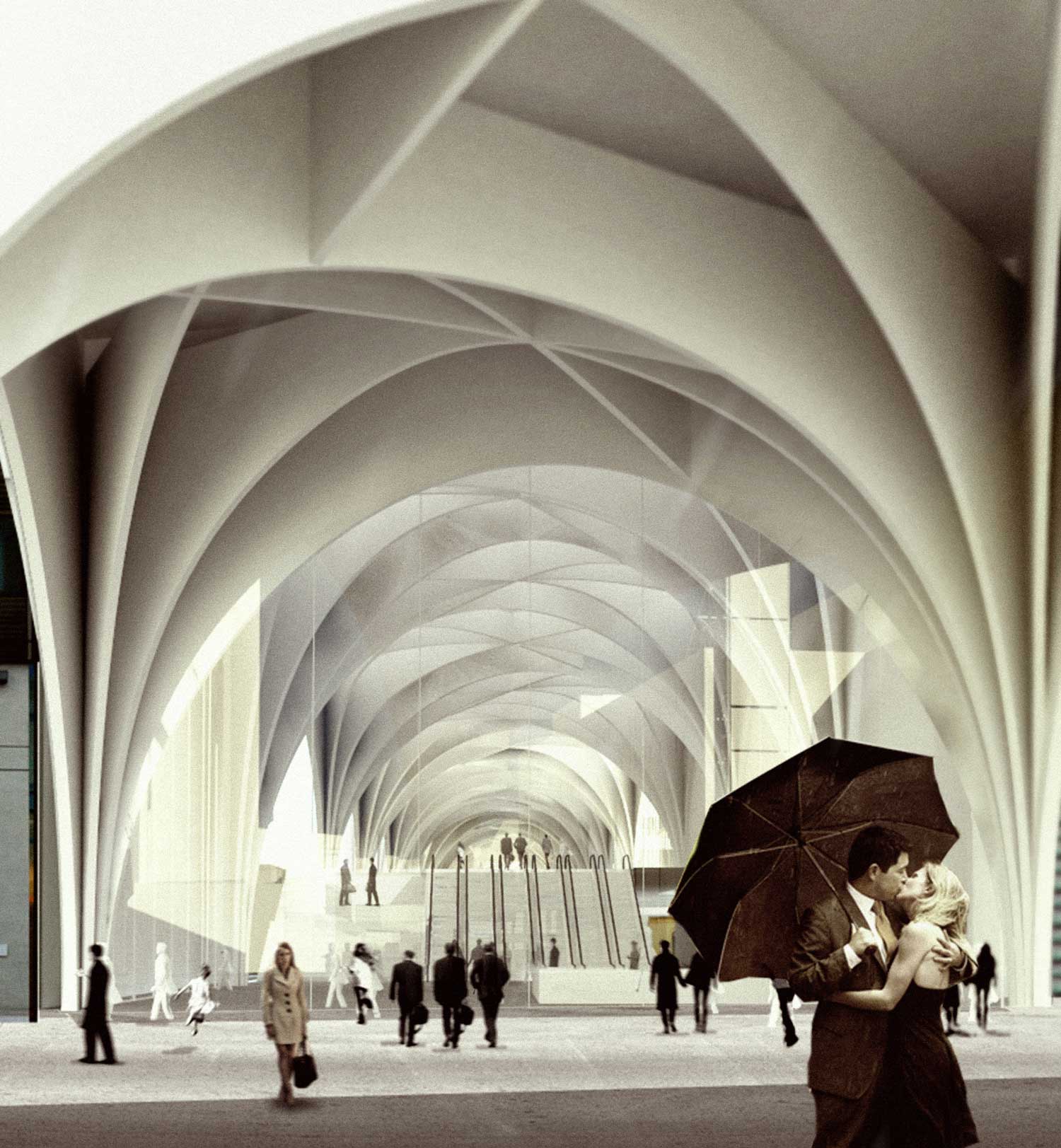
The station has undergone a number of haphazard changes throughout the last several decades in response to increased passenger numbers, resulting in a complex building environment which lacks clarity in terms of layout and organisation. In contrast to this, the architect’s aim is to provide a straightforward, logical passage from the city through to the station: ‘Stasjons Alléen’ translates as ‘Station Boulevard’.
Station closure is impossible due to public demand, so careful consideration of phasing and programming, as well as systematic liaison between designers, construction team and station authorities, is crucial to success. Pinch-points along the length of the station building also require careful communication with adjacent buildings, as well as possible permissions and way-leaves.
The key physical limitation in our structural design was the existence of subterranean railway lines directly below all three proposed buildings. The 300 m-long proposed station building runs perpendicular to the railway lines and bears directly onto the tunnel walls. Structurally, the simplest option would have been a lightweight design with members spanning above the tunnel, however, we used complex structural analysis to realise the architect’s vision of steel-framed arches below two storeys of office space, encased in concrete and layered with cladding. Given the weight of the structure, we undertook modelling of the tunnel to streamline the building and locate suitable load-bearing points below; once construction begins, monitoring will be crucial. The sinuous structure in the public square was also given its unusual shape by the requirement to work around the tunnel below.
2017 WAN Award
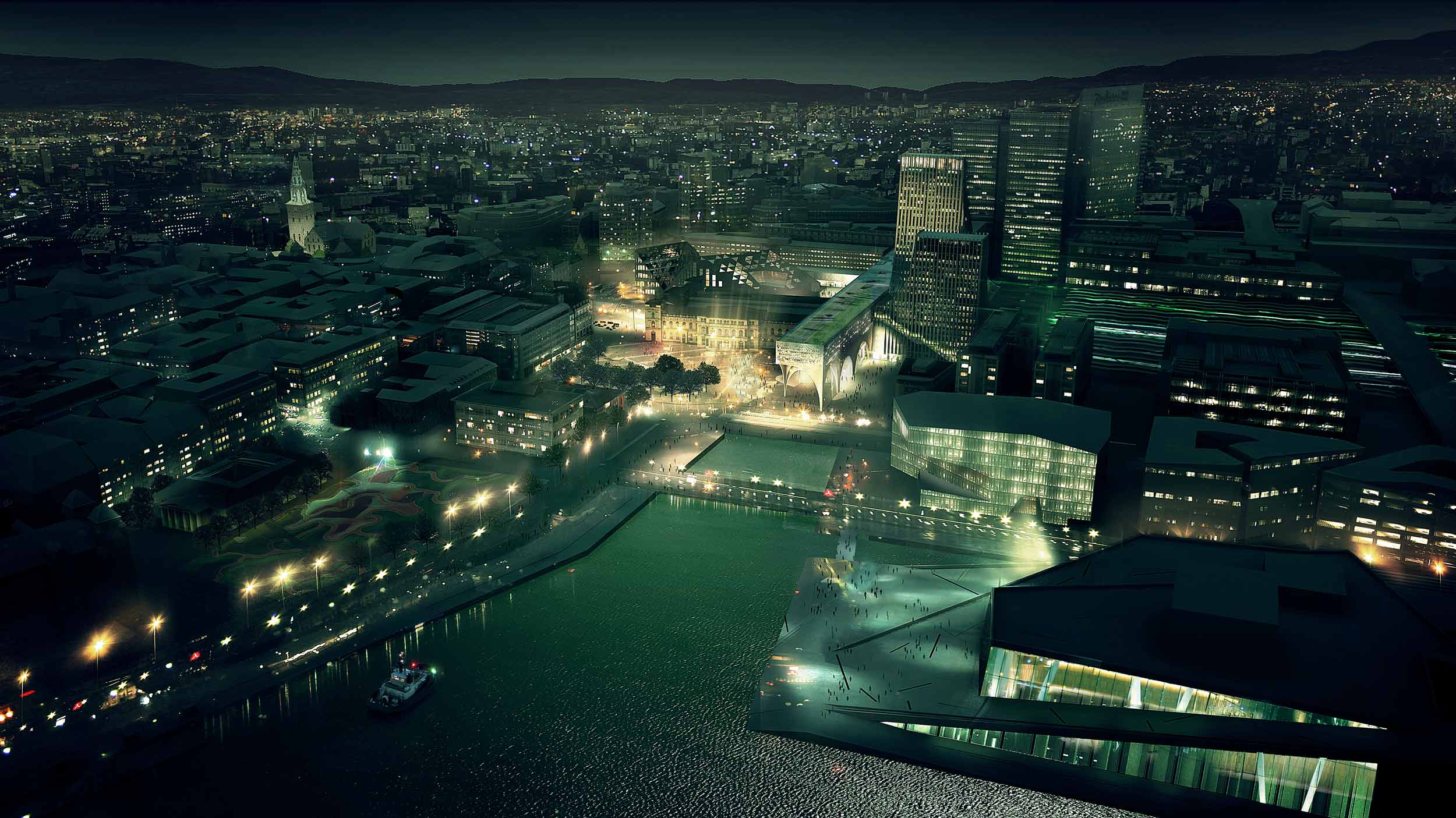
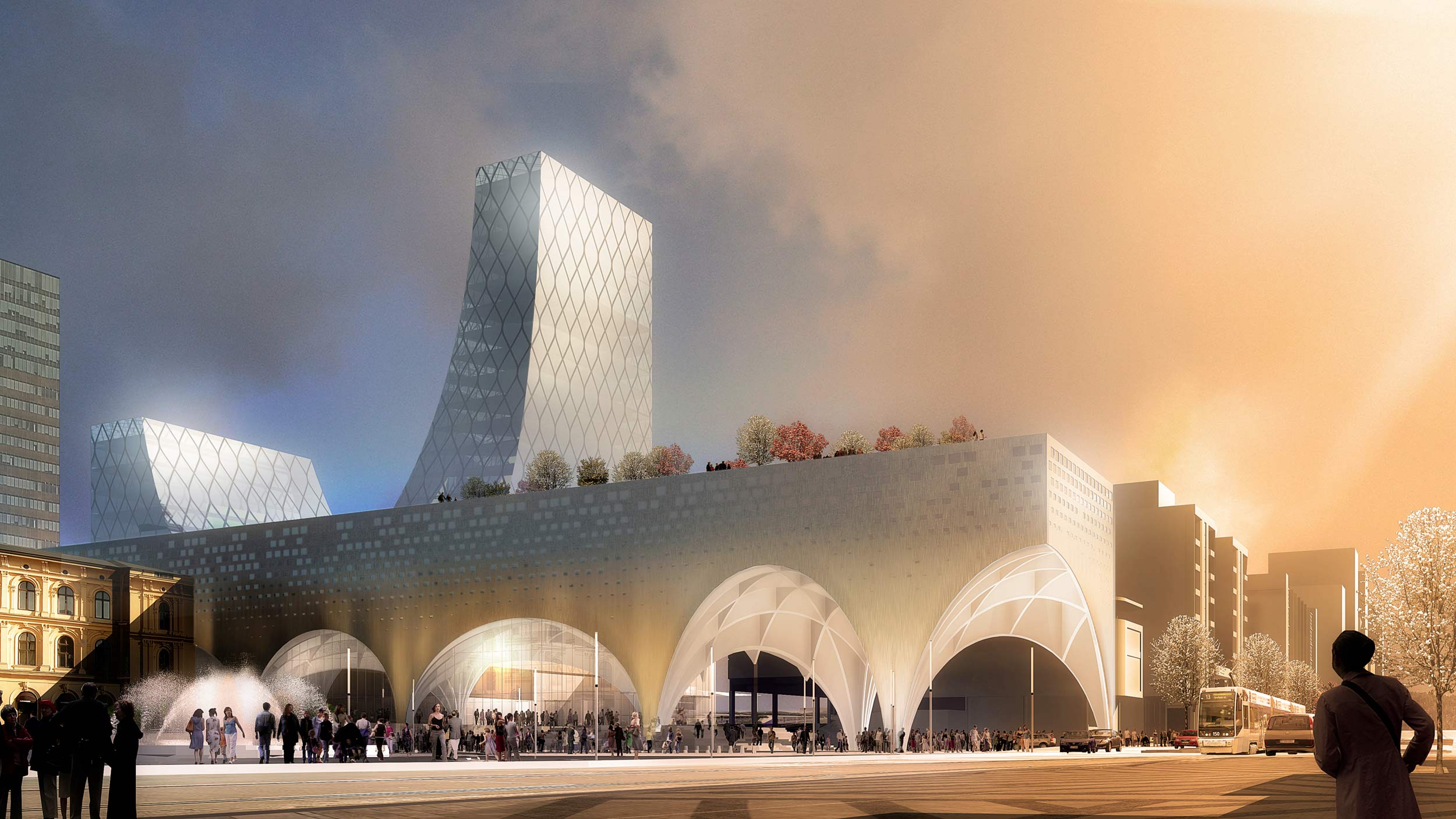
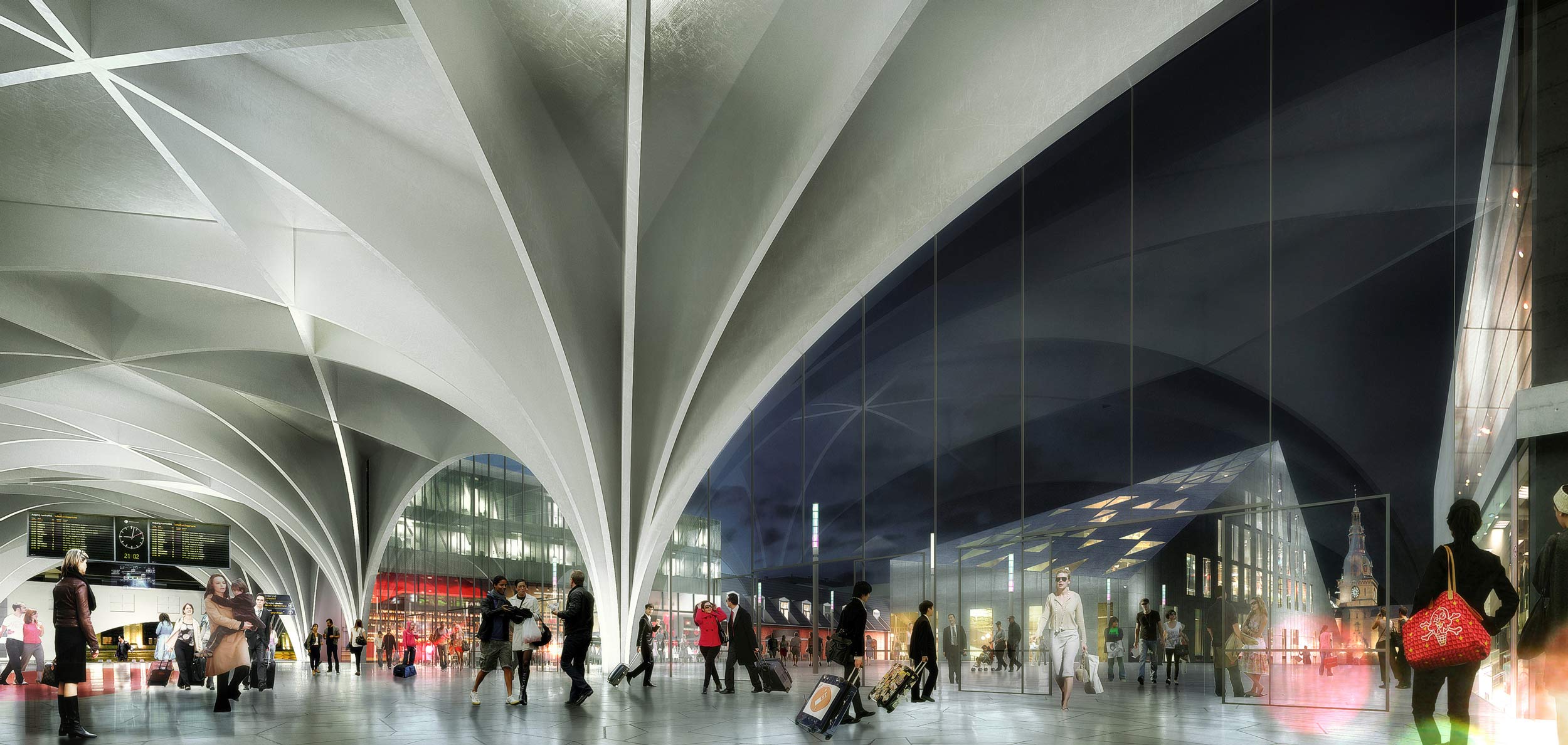
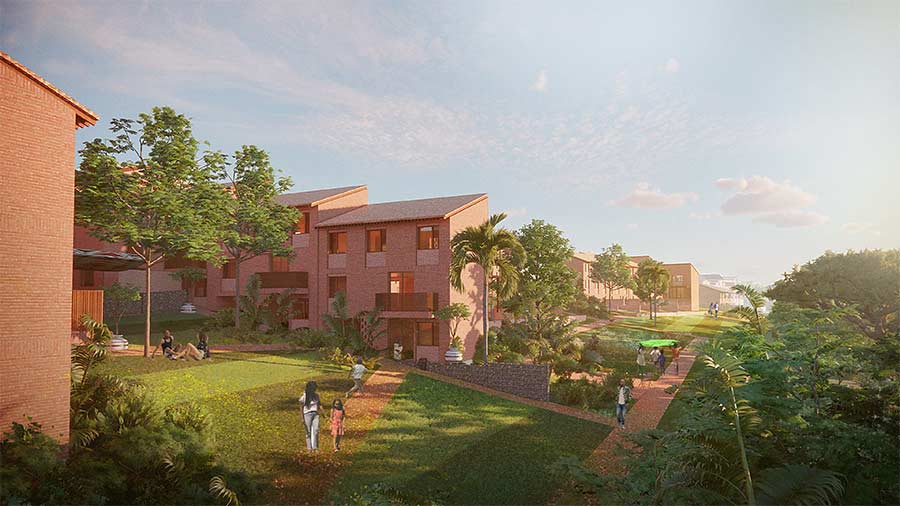 Green City
Green City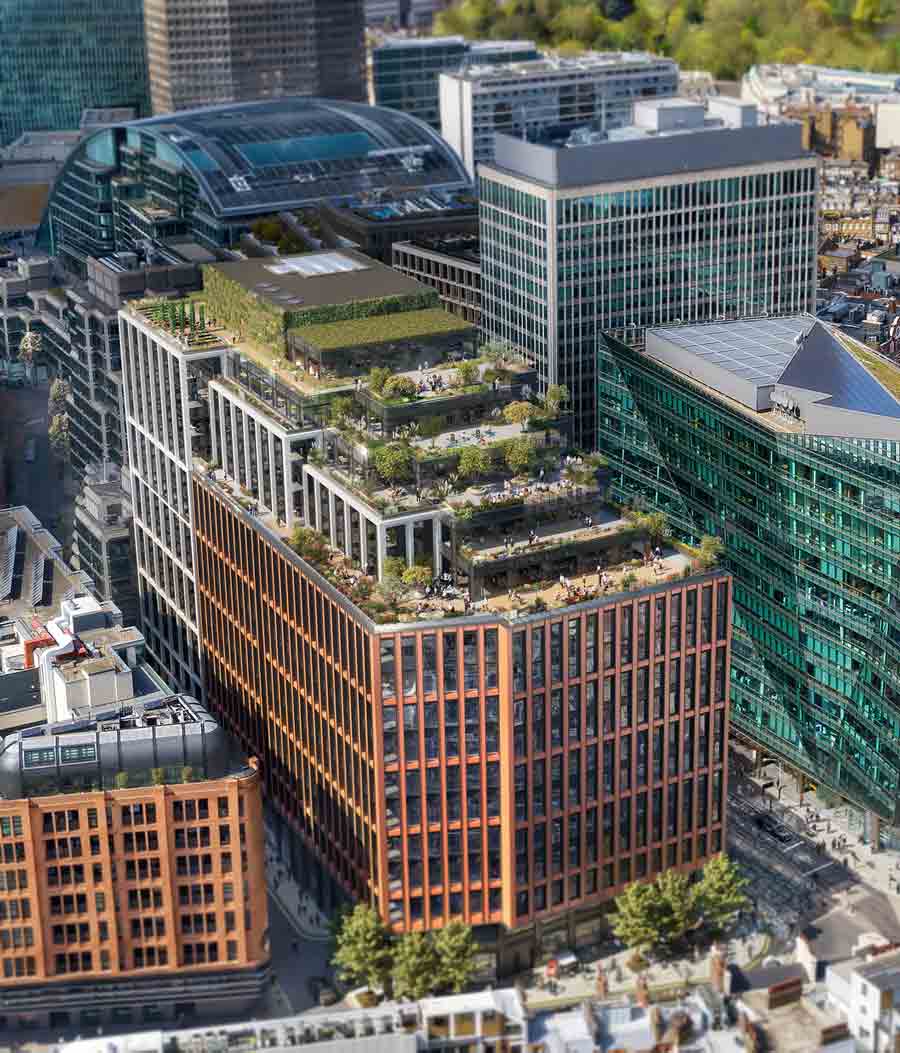 105
105 25
25 The JJ Mack
The JJ Mack The Farmiloe.
The Farmiloe. Pure
Pure  Tabernacle
Tabernacle  Whitworth
Whitworth White City
White City  Aloft
Aloft  NXQ
NXQ TTP
TTP Two
Two 'Radiant Lines'
'Radiant Lines' A Brick
A Brick One
One The Stephen A. Schwarzman
The Stephen A. Schwarzman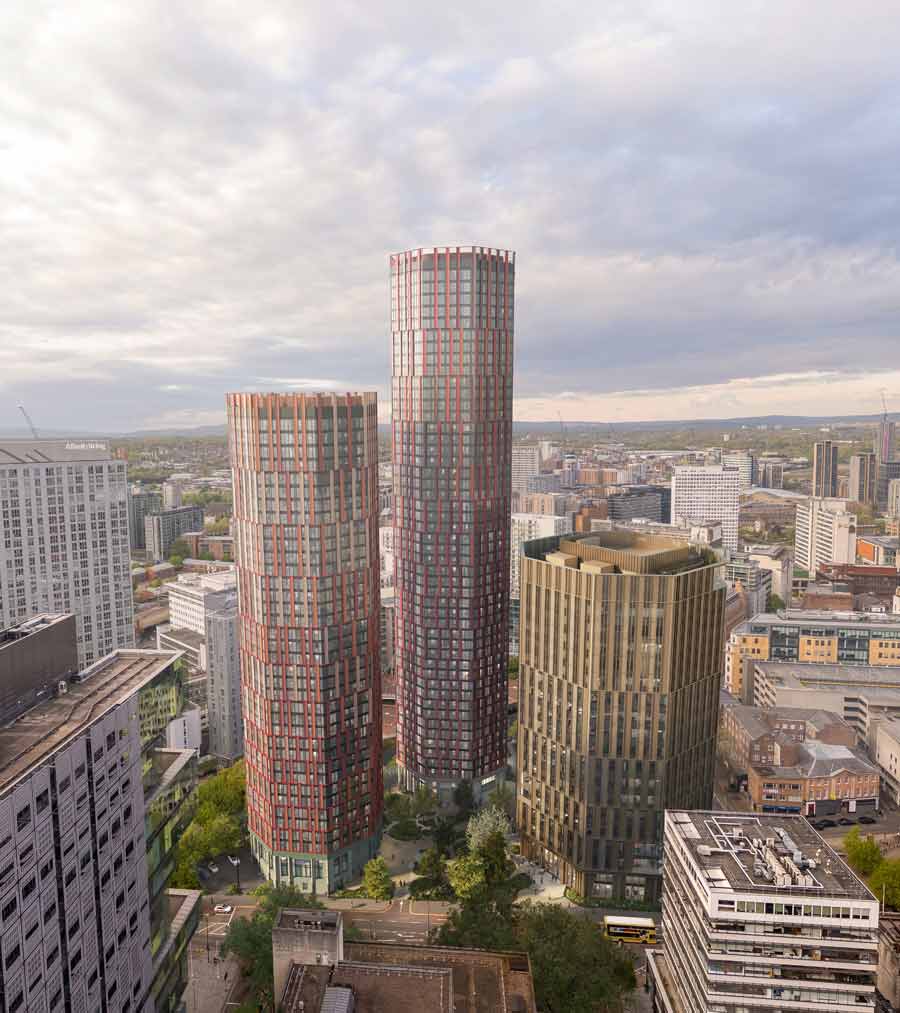 Albert Bridge House.
Albert Bridge House. Edgar's
Edgar's Luton Power Court
Luton Power Court St Pancras
St Pancras Wind Sculpture
Wind Sculpture Sentosa
Sentosa The
The Liverpool
Liverpool Georges Malaika
Georges Malaika Reigate
Reigate Cherry
Cherry Khudi
Khudi Haus
Haus