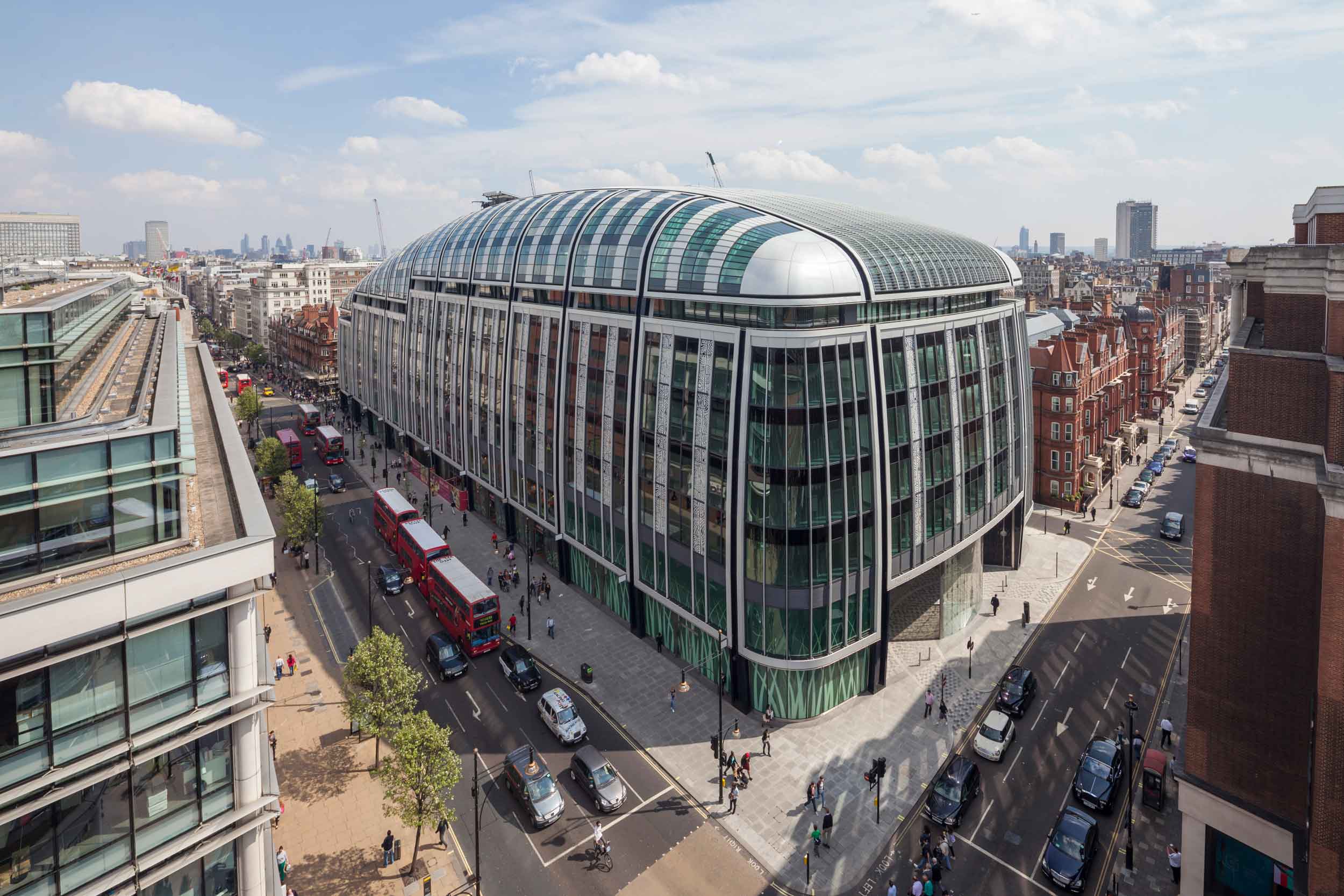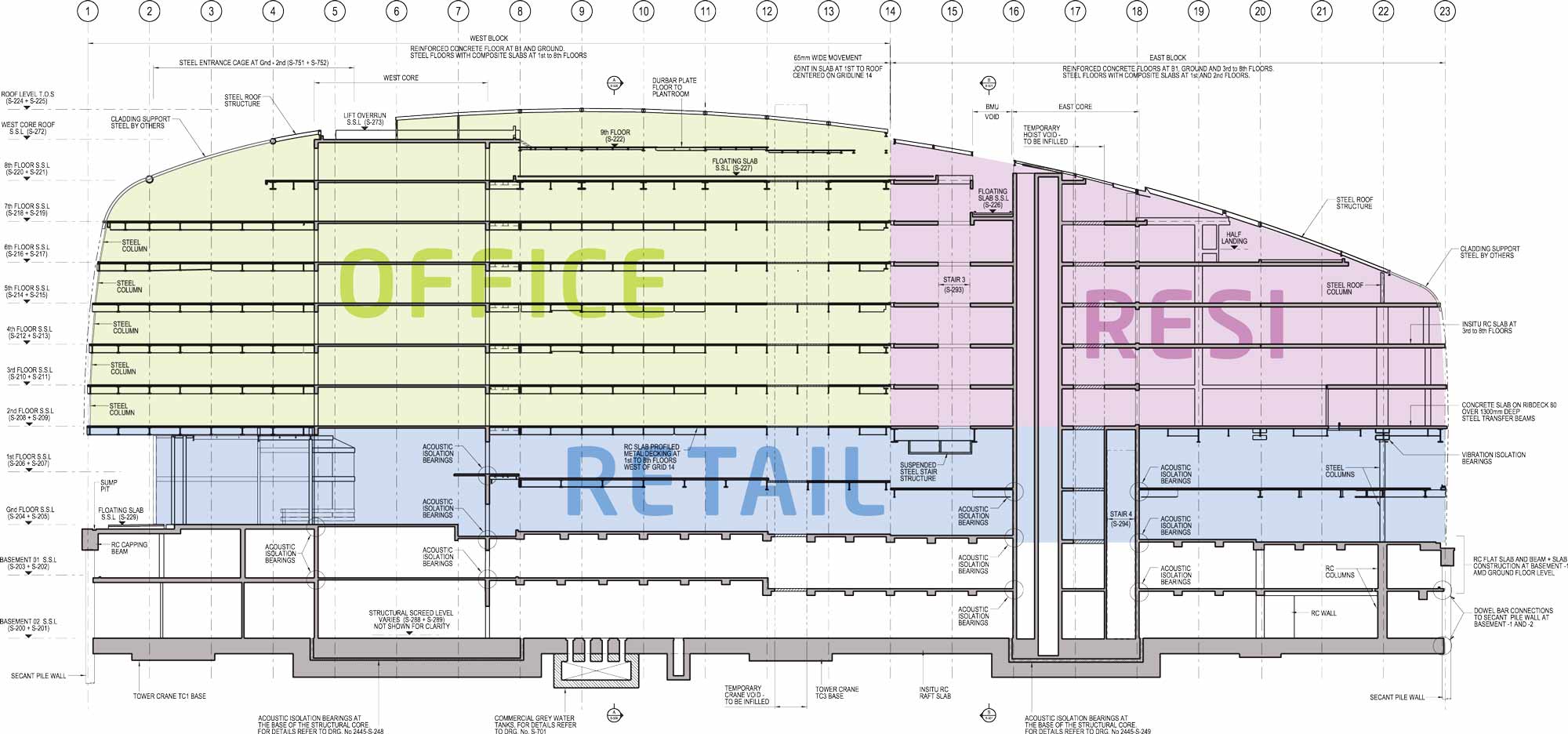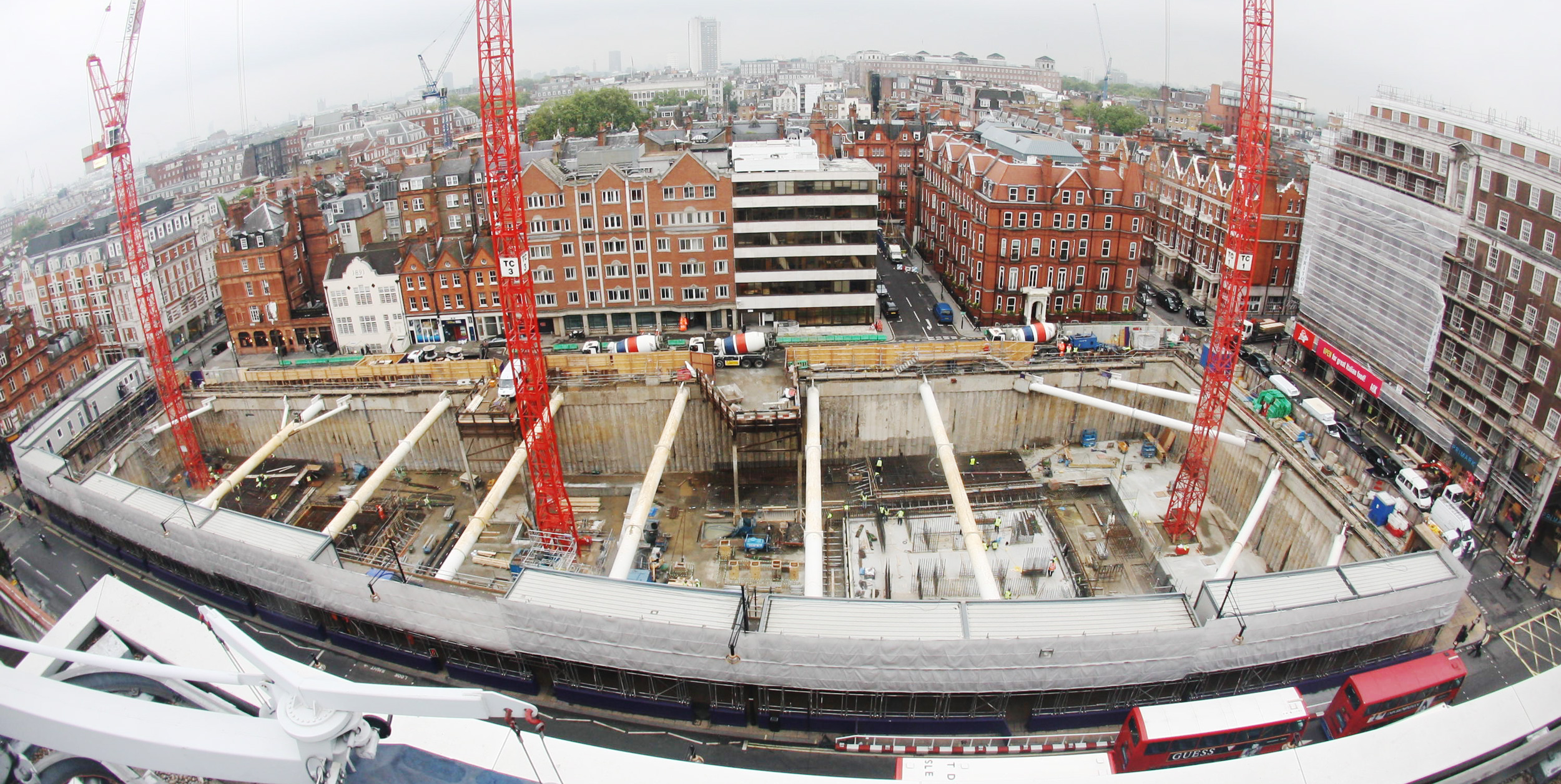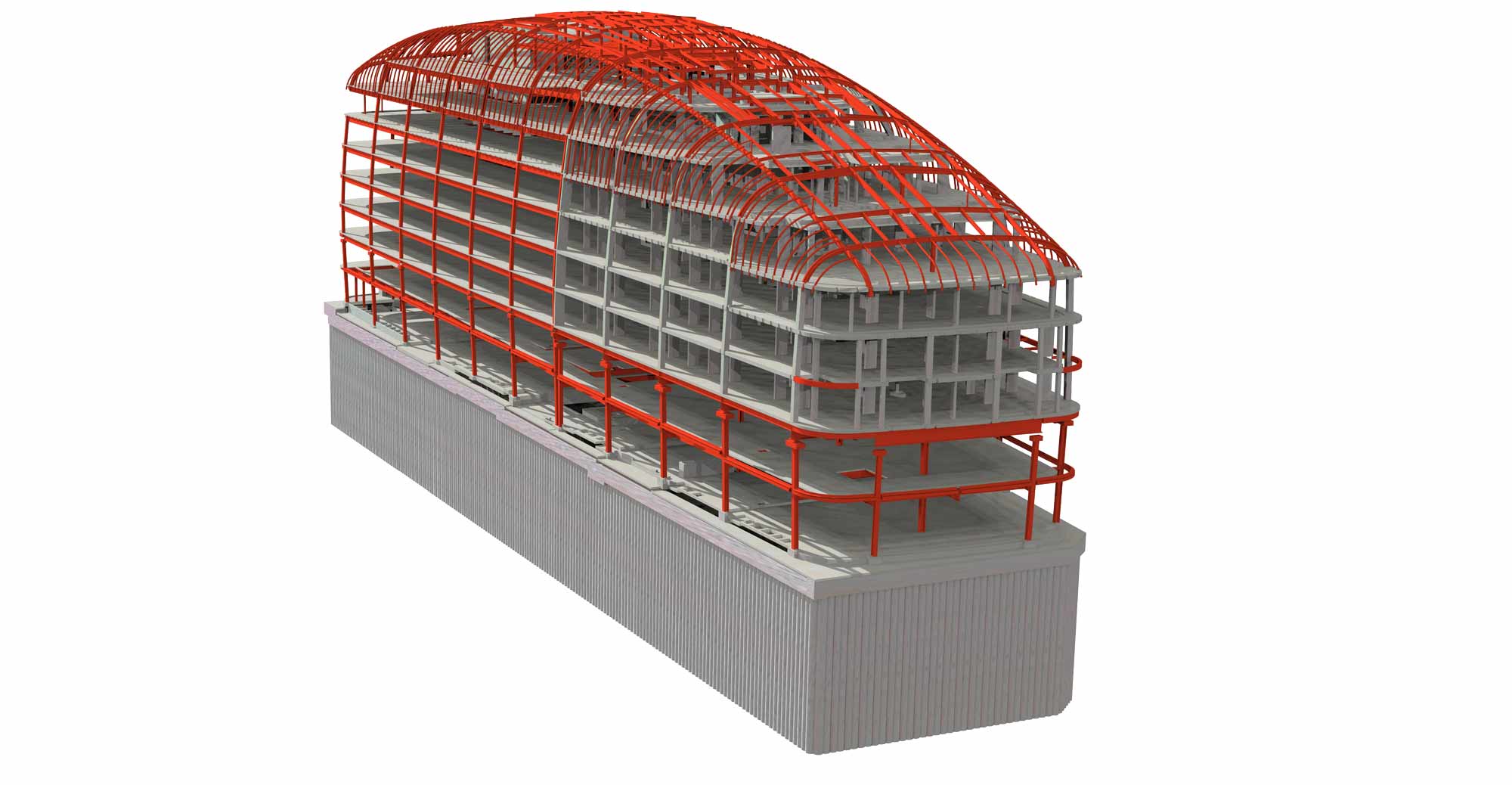
There can be few more esteemed locations than opposite Selfridges department store on London’s Oxford Street; this is the landmark site of Park House, a mixed-use scheme designed by Robin Partington & Partners. The nine-storey building occupies an entire city block and features retail, office and residential accommodation.
Landmark mixed-use block, combining sleek, steel-framed offices and concrete-framed residential.
Below ground are two basement levels, while the sleek curved façade encloses two storeys of retail space and copious office space throughout the seven floors above on the western side of the building, plus 39 luxury apartments to the east.

In terms of our involvement, the project has meant engineering a highly complex structure, with subterranean constraints impinging on the superstructure design.
The building is located just 10 m from London Underground’s Central line. We assessed the geotechnical impact of the project, modelling the ground heave and settlement effects on the tube tunnels of, firstly, demolition and then new-build construction. As a result, the concrete substructure was designed to include a 1.5 m-thick raft foundation with secant pile retaining walls around the basement’s perimeter to minimise movement.
A steel frame was utilised up to the second floor, stabilised by two concrete cores that rise up through the building. Steel was then employed for the structure of the office element, while the residential part is concrete framed for enhanced fire, acoustic and vibration performance.
With the nearby presence of the Underground tunnels, not to mention a 145 m frontage onto one of Europe’s busiest streets, it was vital to ensure that all parts of the building were isolated from major vibration and noise. This was achieved through the installation of elastomeric bearings – some carrying loads of up to 300 tonnes – throughout the building. They isolate the two cores, as well as the structure and façades, and ensure that residents and tenants can live and work without interruption.


2013 Acoustic Awards – Commendation
2013 BCI Awards – Shortlisted
2012 Bentley Be Inspired Award
2012 Considerate Constructors Silver Award