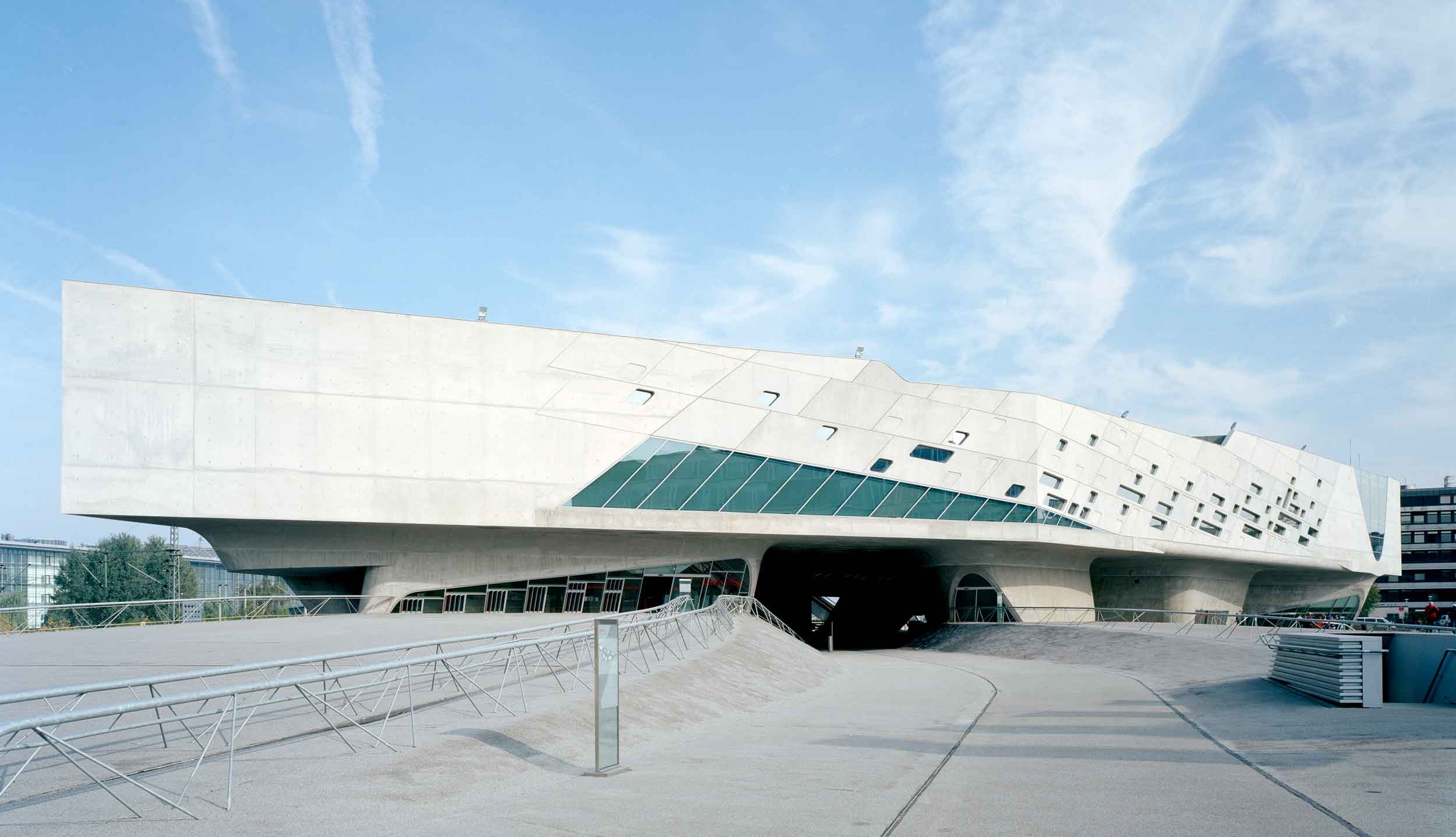
In another award-winning collaboration with Zaha Hadid Architects we reworked traditional perceptions of concrete structure and design to produce Wolfsburg’s new science centre. Themed on the fluidity of concrete, walls flow into the floors and tapering cones merge with ceilings, each element providing support at one time and requiring it at another.
Experimental ‘fluid’ design with Zaha Hadid, a concrete structure that defies convention
The spatially efficient design comprises a 15,000 m² subterranean car park, a new contoured public space on the ground floor, and a gargantuan 9,000 m² exhibition space at first floor, raised 8 m above the ground.
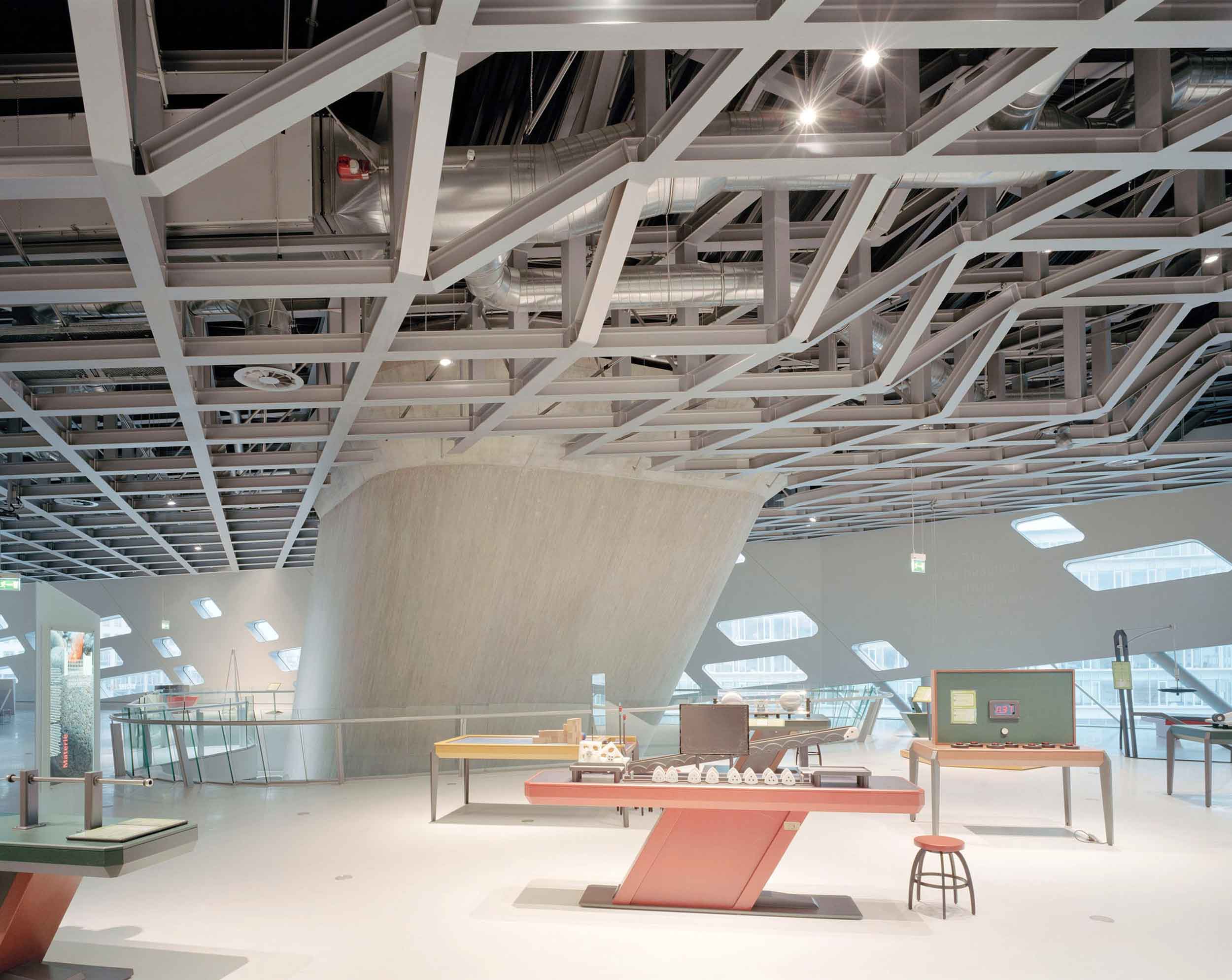
The building must be considered as a single entity, impossible to dismantle, or to treat any one part of it in isolation: even the vertical ‘cones’, which are the main support for the building, also depend on the slab for restraint. This could only be achieved through the use of the latest 3D modelling technology, carving a path for future designs.
With a warped 150 × 90 m grid for the exhibition space and ten ‘cones’ all with individual geometries and set at a variety of angles, it was crucial that we employ advanced computer-aided complex element analysis to develop a streamlined design. A complex, central BIM model, accessible by all consultants, was used in the iterative design process. Where slopes featured, setting-out details were provided for each level, and walls were then interpolated as direct diagonal connections between the two.
An aesthetic requirement was for exposed high-grade concrete to be poured at once across vast expanses, in some places up to 8 m deep and fair-faced on both sides without any construction or movement joints. Early test runs showed slumping and honey-combing; this led us to specify a self-compacting concrete product which was considerably less viscous than standard concrete, and could flow around reinforcements and provide the high-level finish demanded.
2006 AIA London/UK Excellence in Design Award
2006 RIBA European Award
2006 RIBA Stirling Prize – Shortlisted
2006 IStructE Award
2006 Leaf Award – Best Structural Design
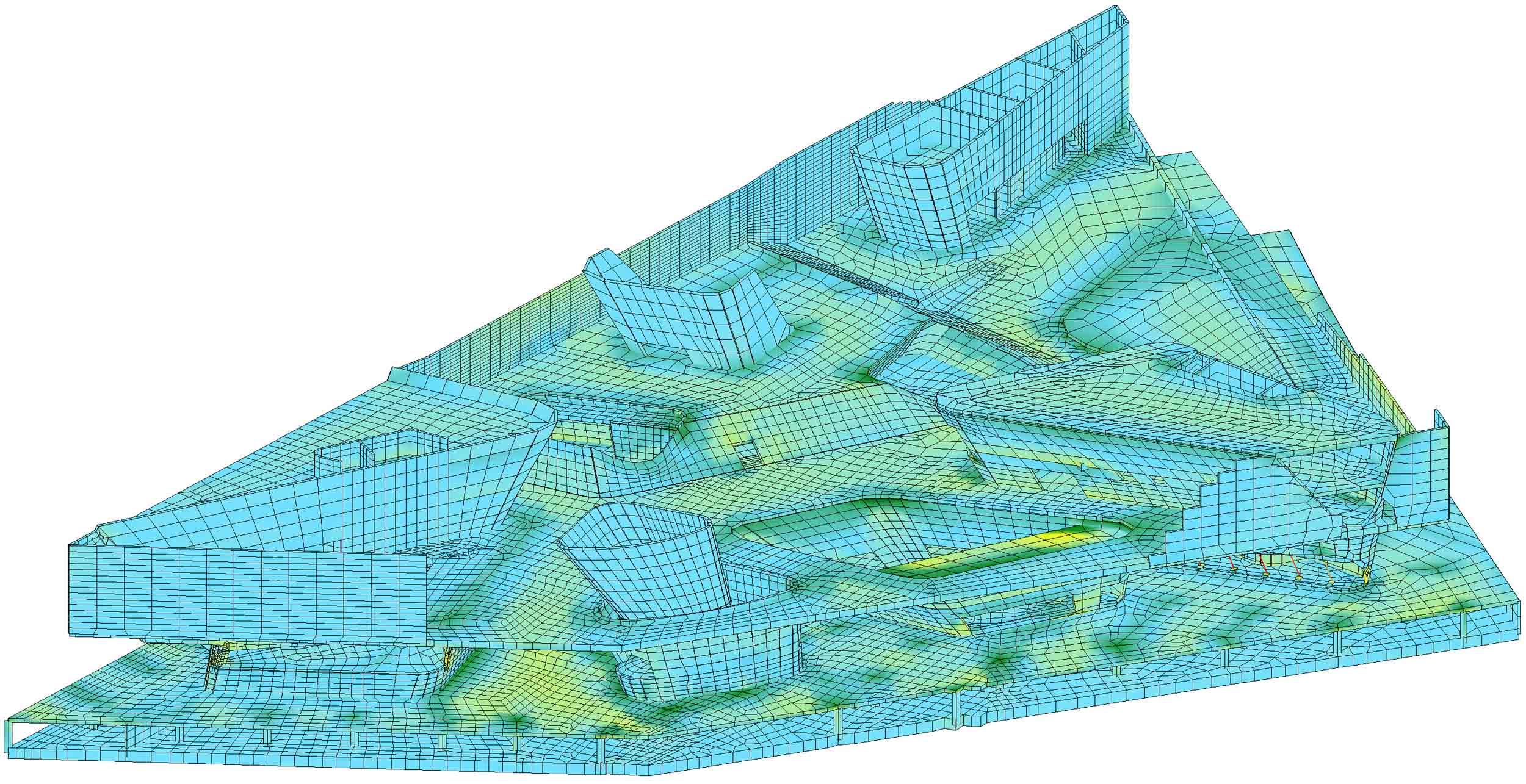
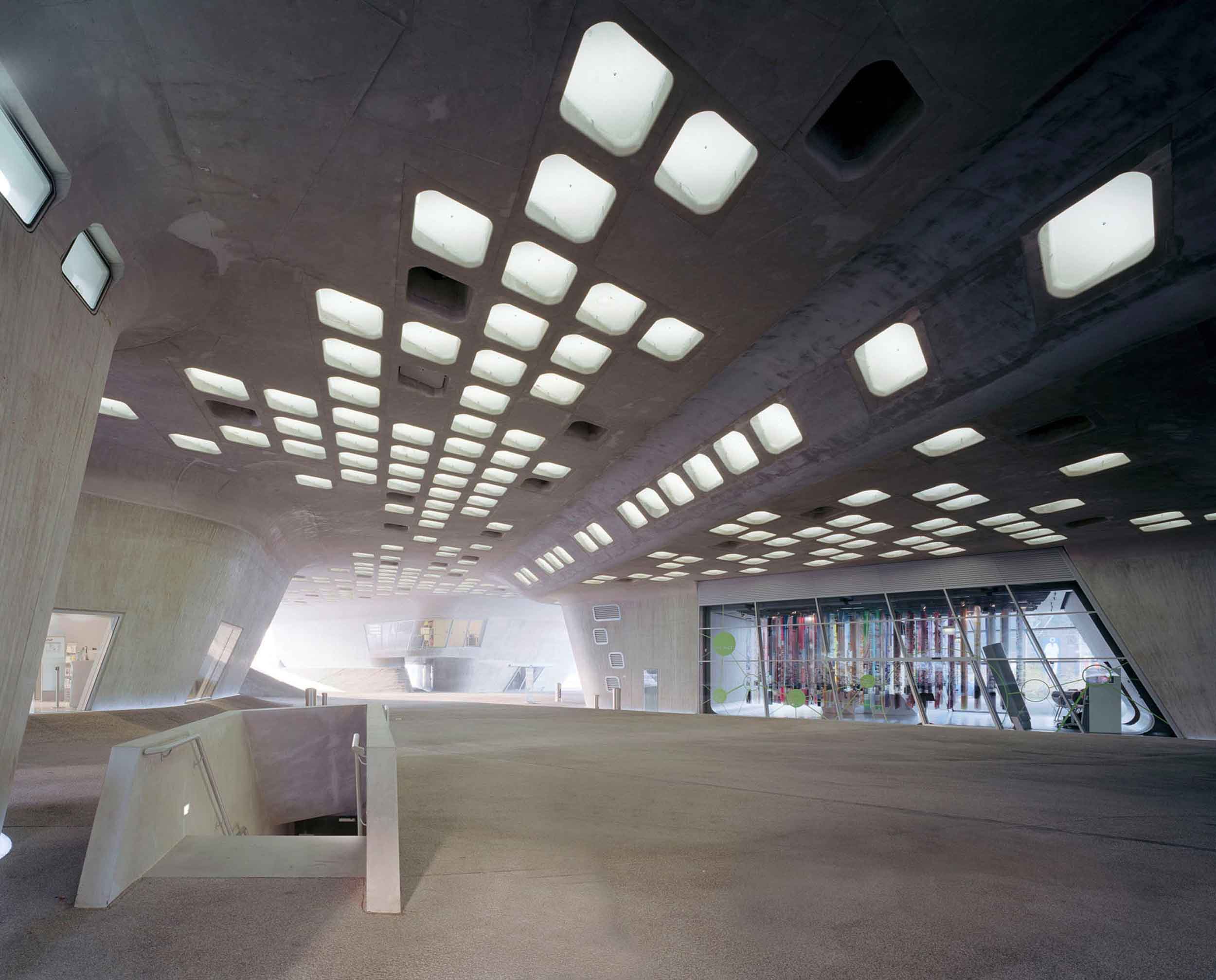
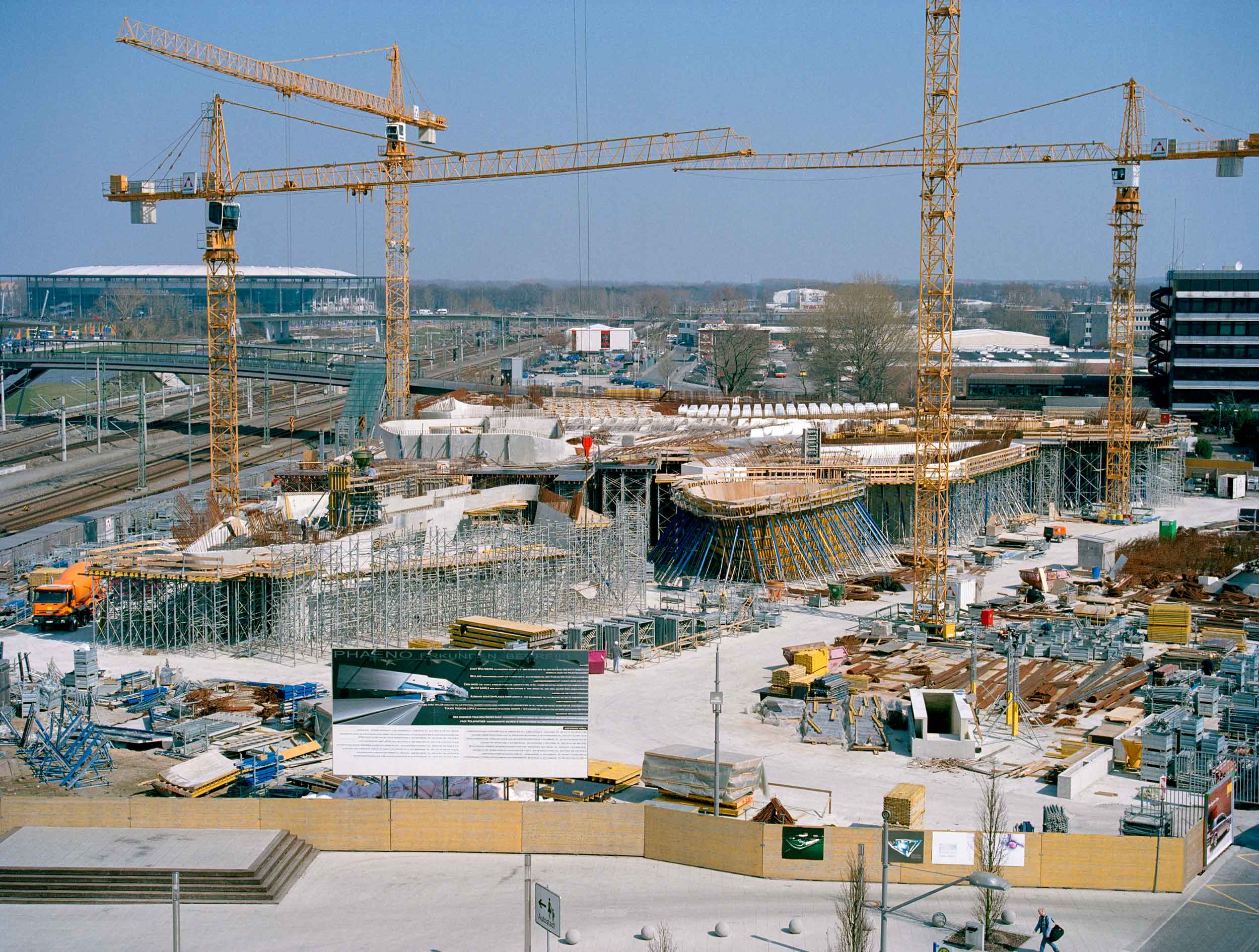
 Two
Two 'Radiant Lines'
'Radiant Lines' A Brick
A Brick One
One The Stephen A. Schwarzman
The Stephen A. Schwarzman Albert Bridge House.
Albert Bridge House. Edgar's
Edgar's Luton Town FC
Luton Town FC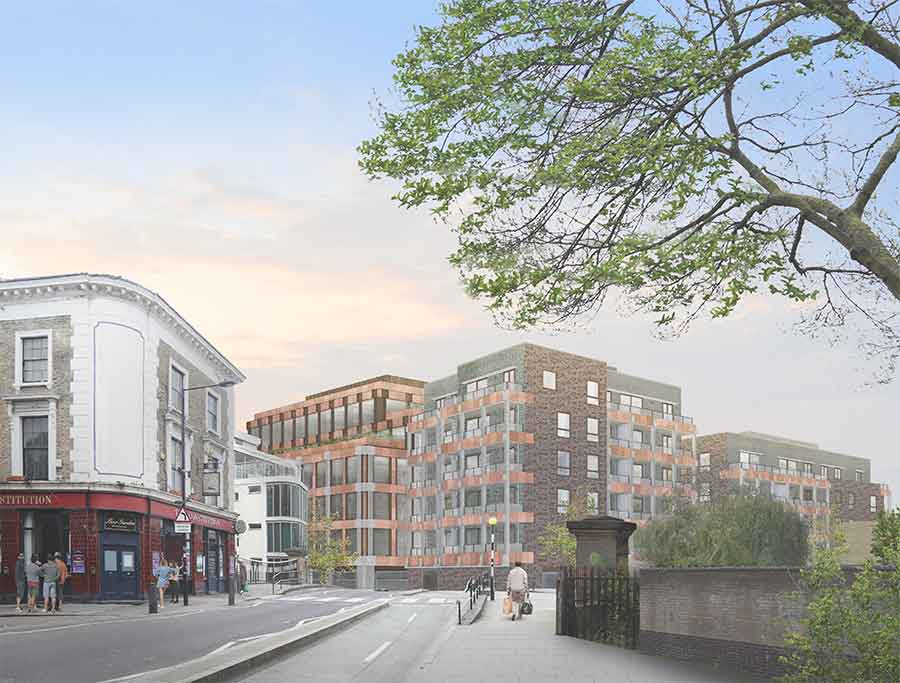 St Pancras
St Pancras Wind Sculpture
Wind Sculpture Sentosa
Sentosa The
The Liverpool
Liverpool Malaika
Malaika Cherry
Cherry Khudi
Khudi Haus
Haus 10 Lewis
10 Lewis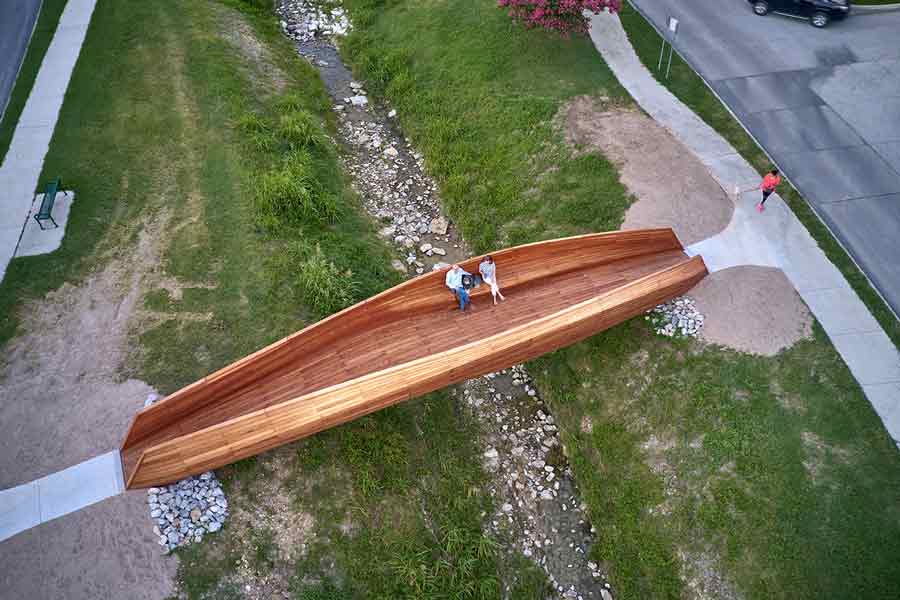 'Drift'
'Drift'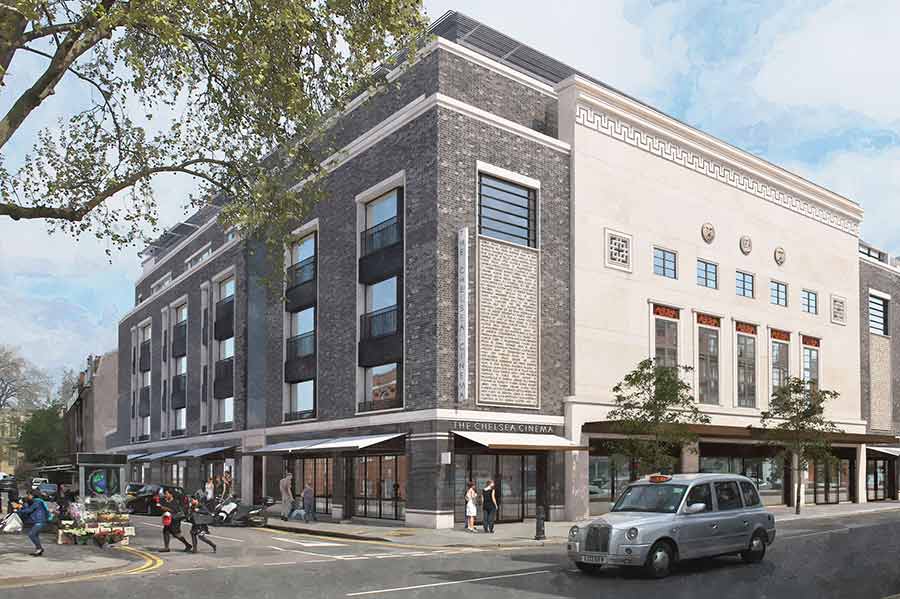 The
The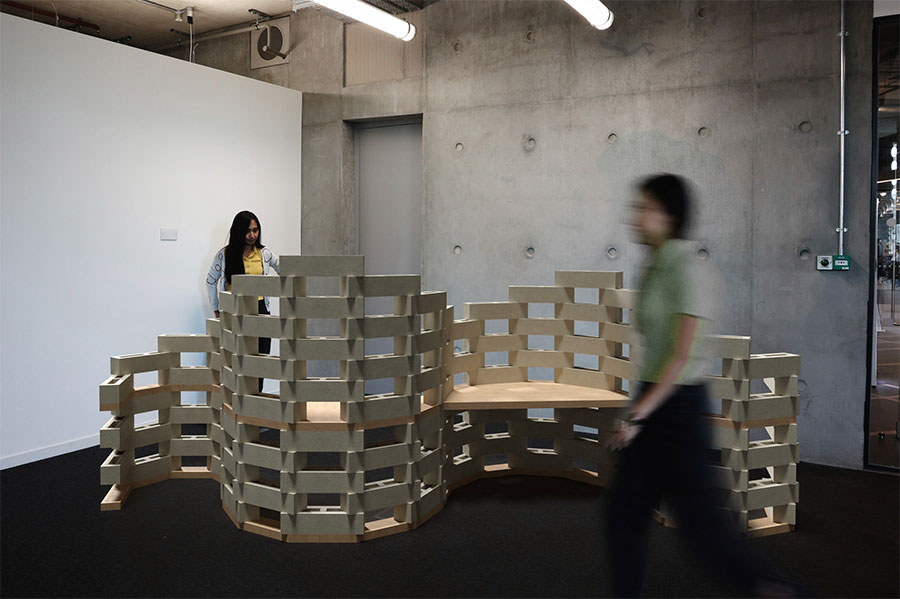 Crinkle-Crankle
Crinkle-Crankle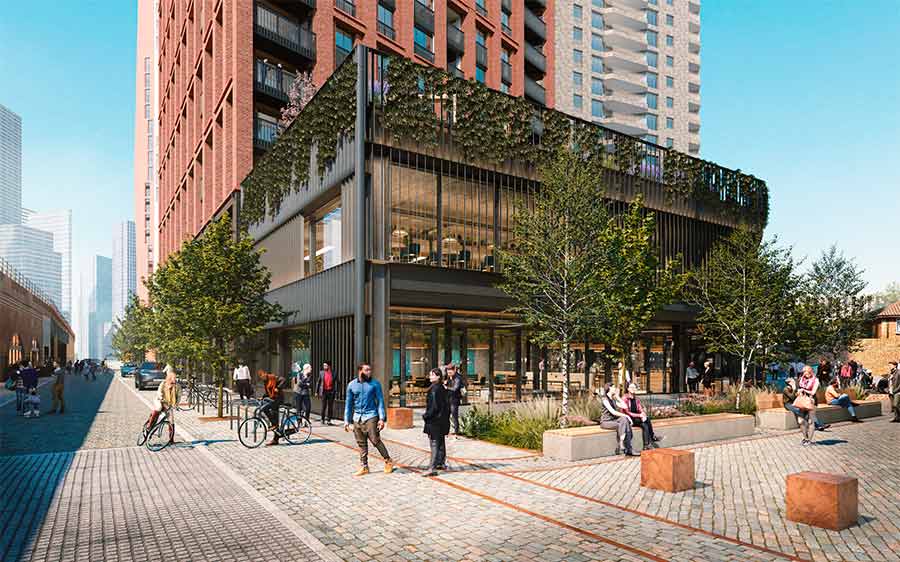 Apex
Apex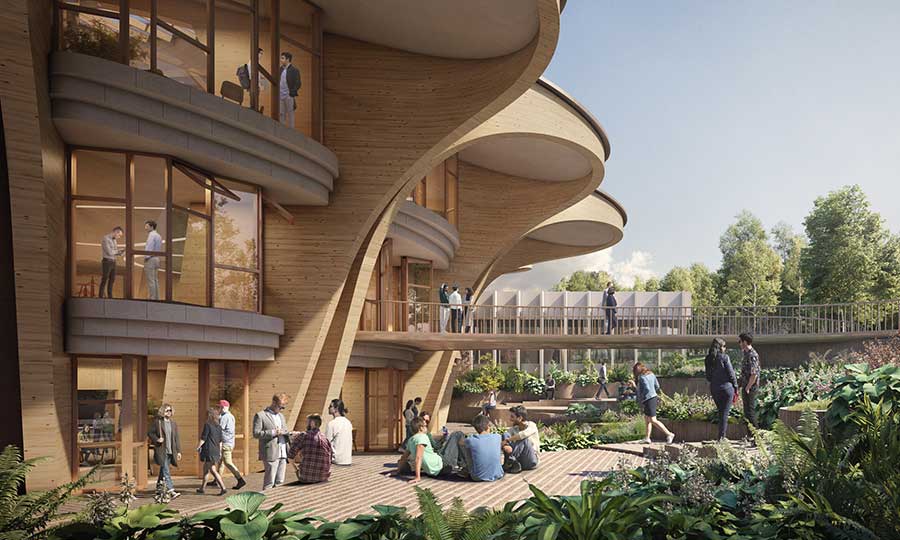 UCB
UCB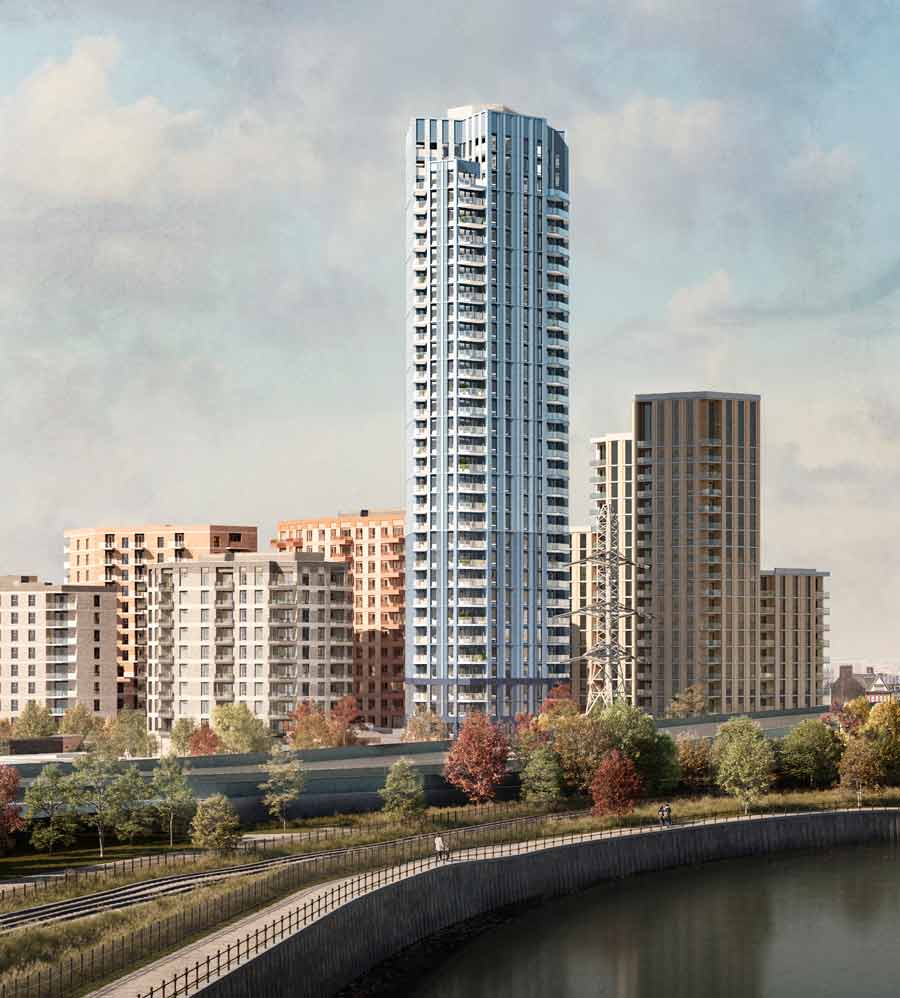 Manor Road
Manor Road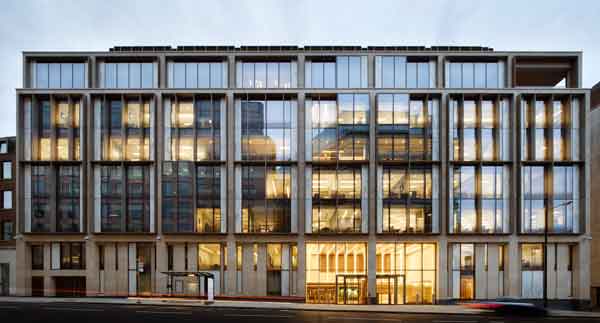 17 Charterhouse
17 Charterhouse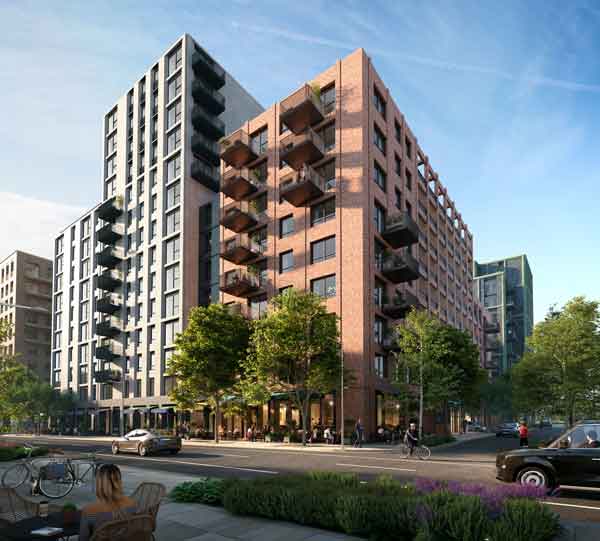 Brent Cross
Brent Cross 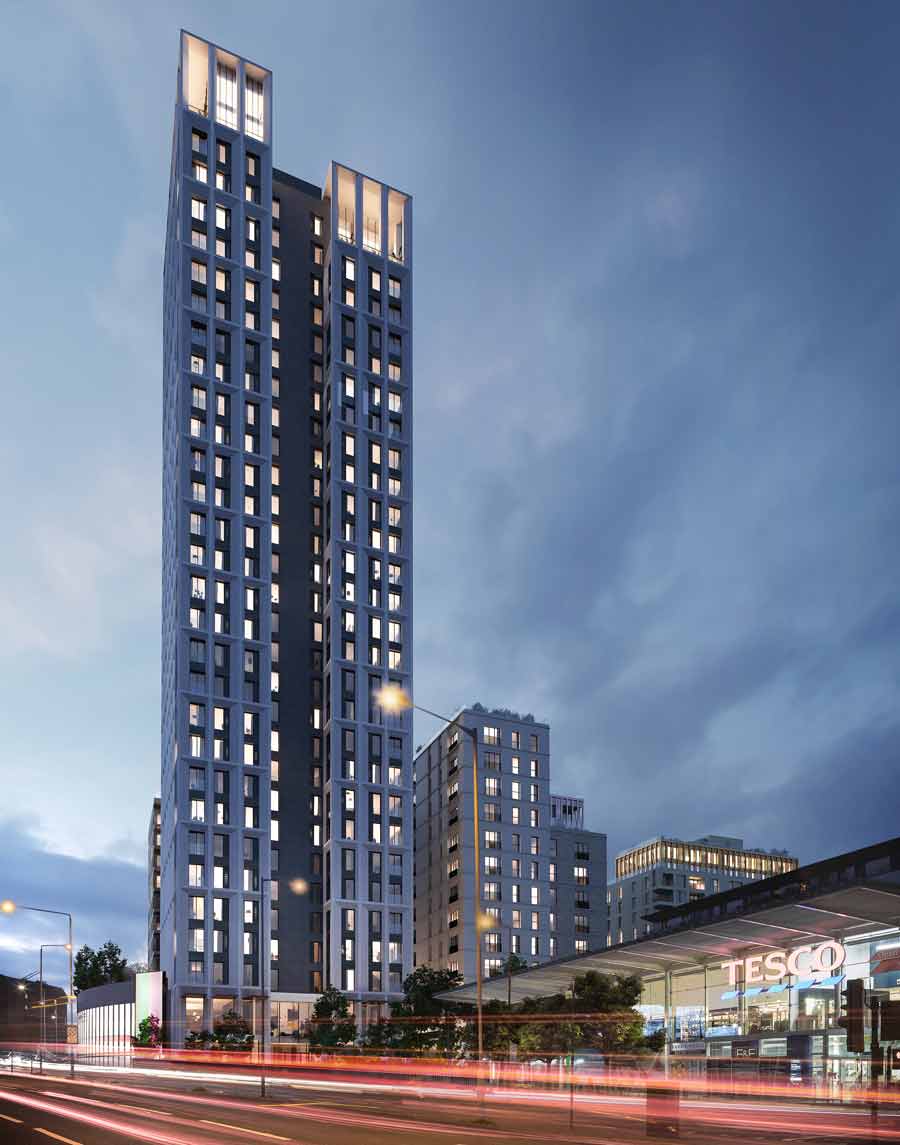 100
100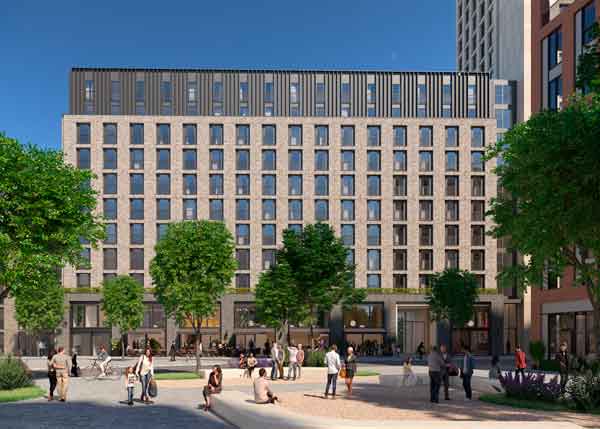 Brent Cross
Brent Cross 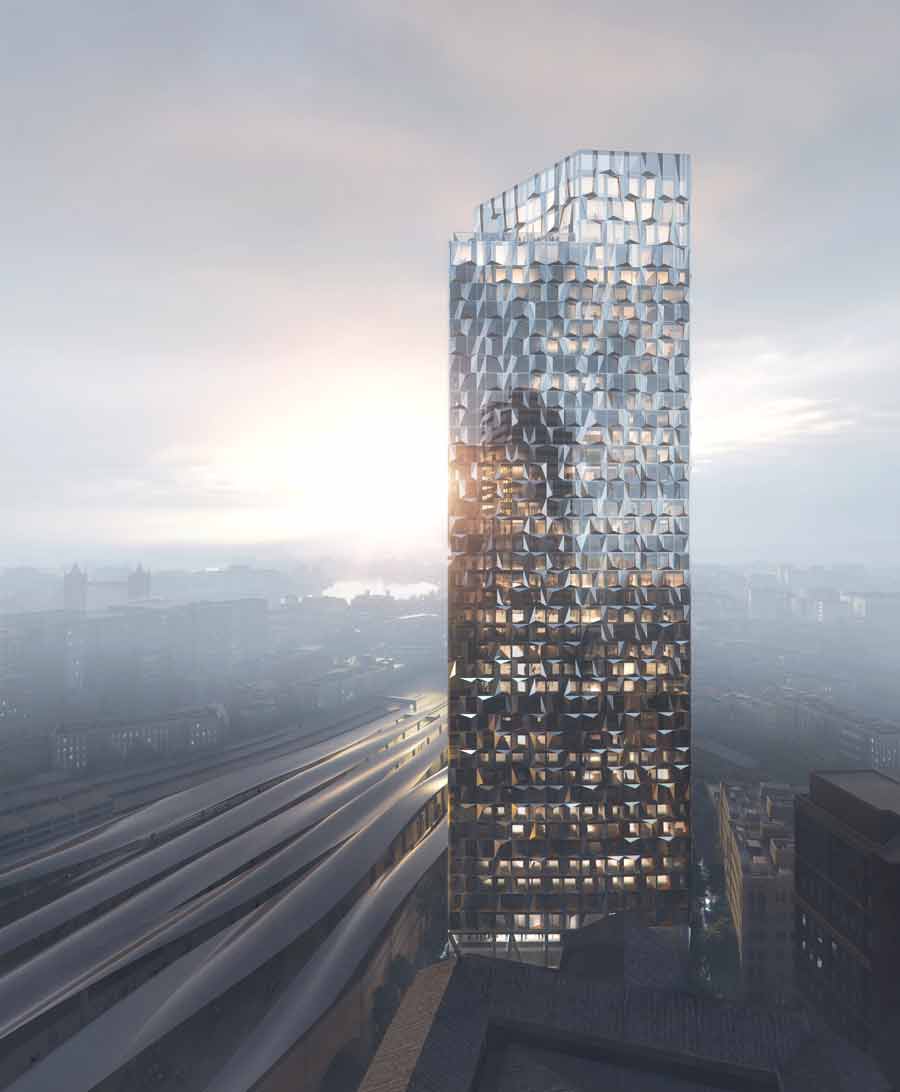 Chapter
Chapter Roatan
Roatan