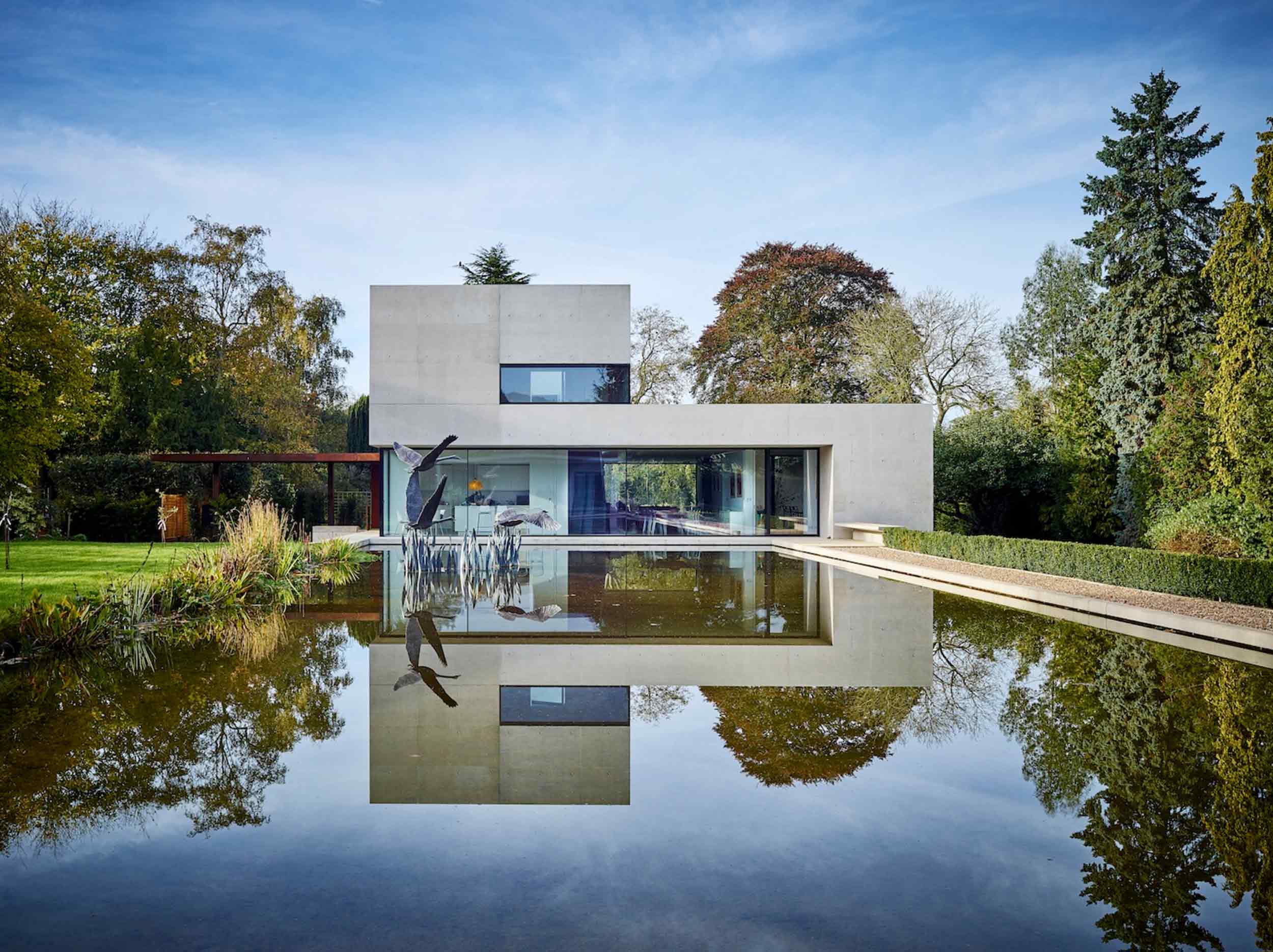
We teamed up with Amin Taha Architects to design a private residential building in Henley-on-Thames, Oxfordshire. The design was chosen after a RIBA international competition in which the brief asked for a Palladian villa on the bank of the river.
Private residential project in Oxfordshire, a neoclassical design in a landscaped garden
The client’s vision of their new home was to have a sleek yet striking aesthetic and for the architects on this project to encapsulate the essence of the Renaissance architect Andrea Palladio – creating a home that had a simple and powerful design. With defined concrete features that defy gravity appearing to ‘float’ above the greenery below, this project met the client’s aspirations.
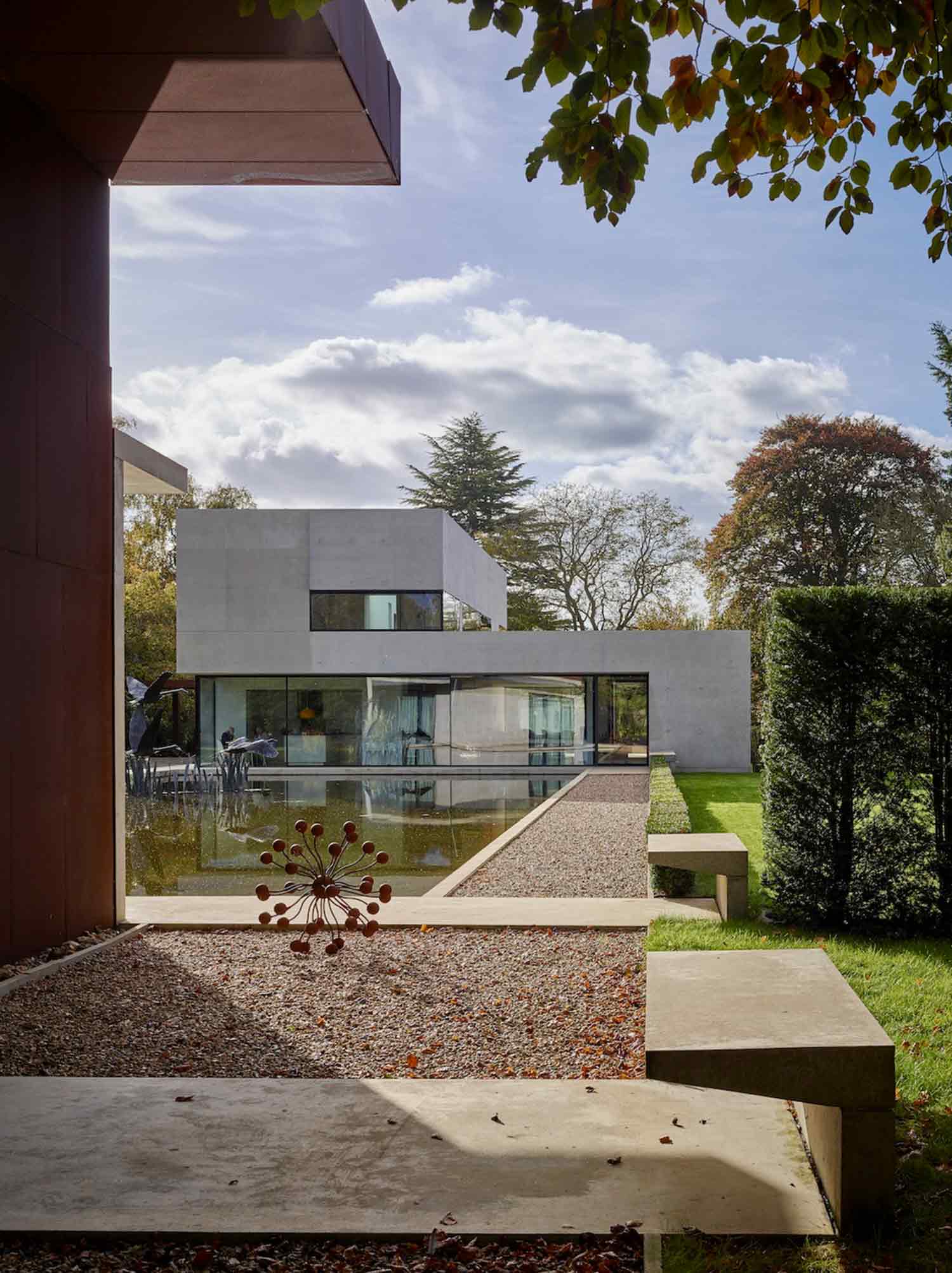
The site includes three sections; the gatehouse (guest house), main villa and boathouse. These required the creation of a hierarchy of use in order to plan spatial layouts, and due to the floodplain, the main villa needed to be raised 1.5 m from the ground. In addition, a linear ornamental pond stretches between the gatehouse and main villa, all surrounded by a carefully planned garden.
The structure consists of multiple materials, such as white concrete in formal areas, with timber and Corten for informal accommodation, such as the gatehouse and kitchen/utility rooms of the main villa.
All the features of this property, including the polished concrete floors and Corten panels, have been carefully crafted underlining the superior architectural and structural design quality allowing the project to win the Royal Institute of British Architects 2018, ‘RIBA House of the Year’ award.
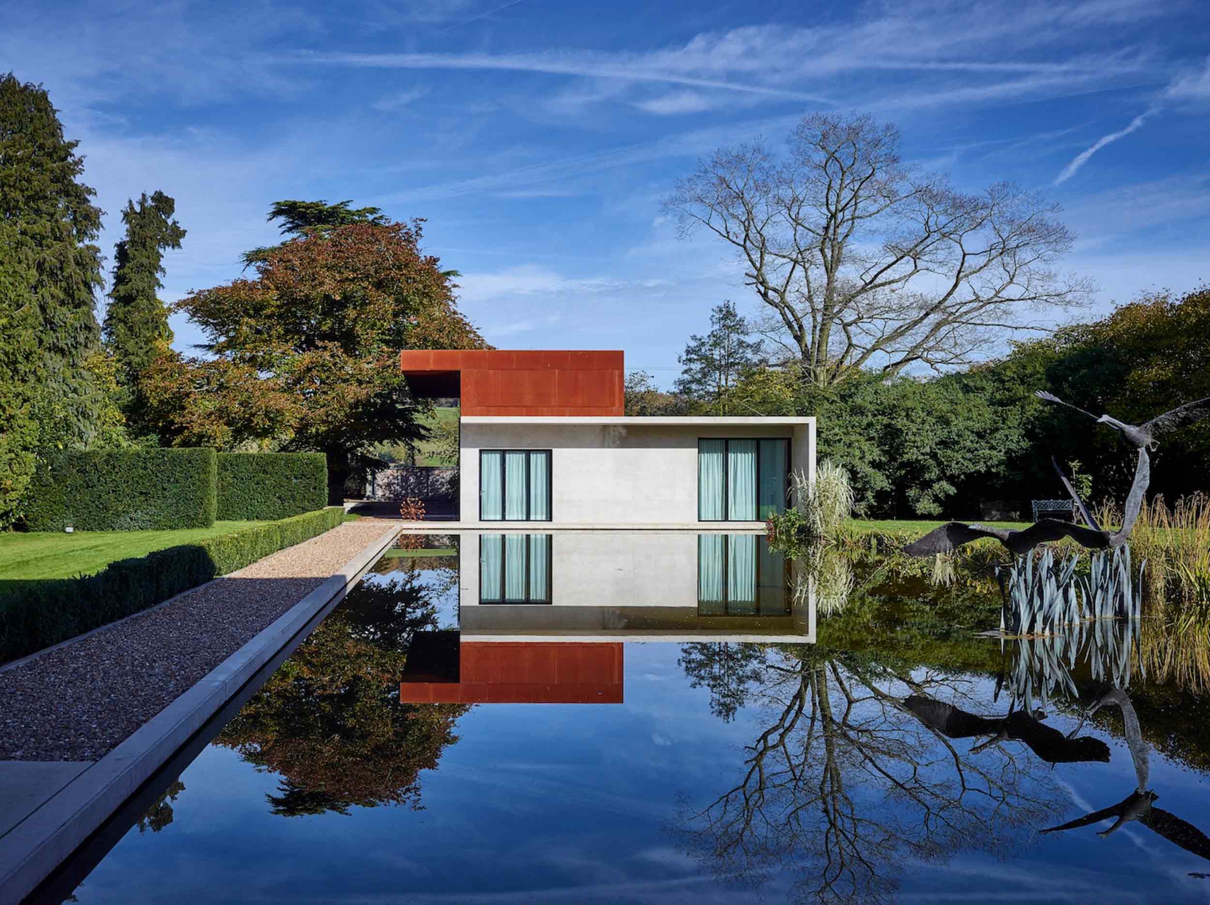
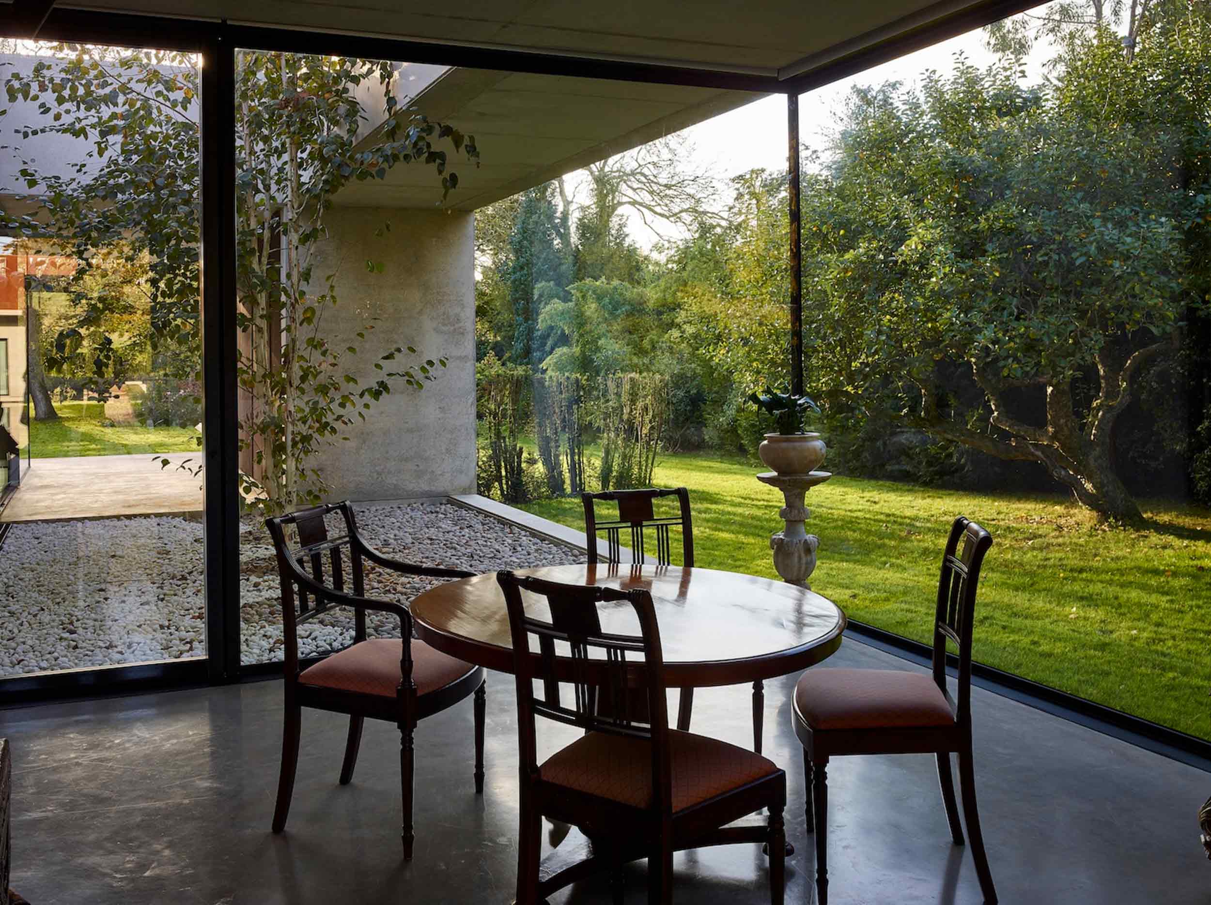
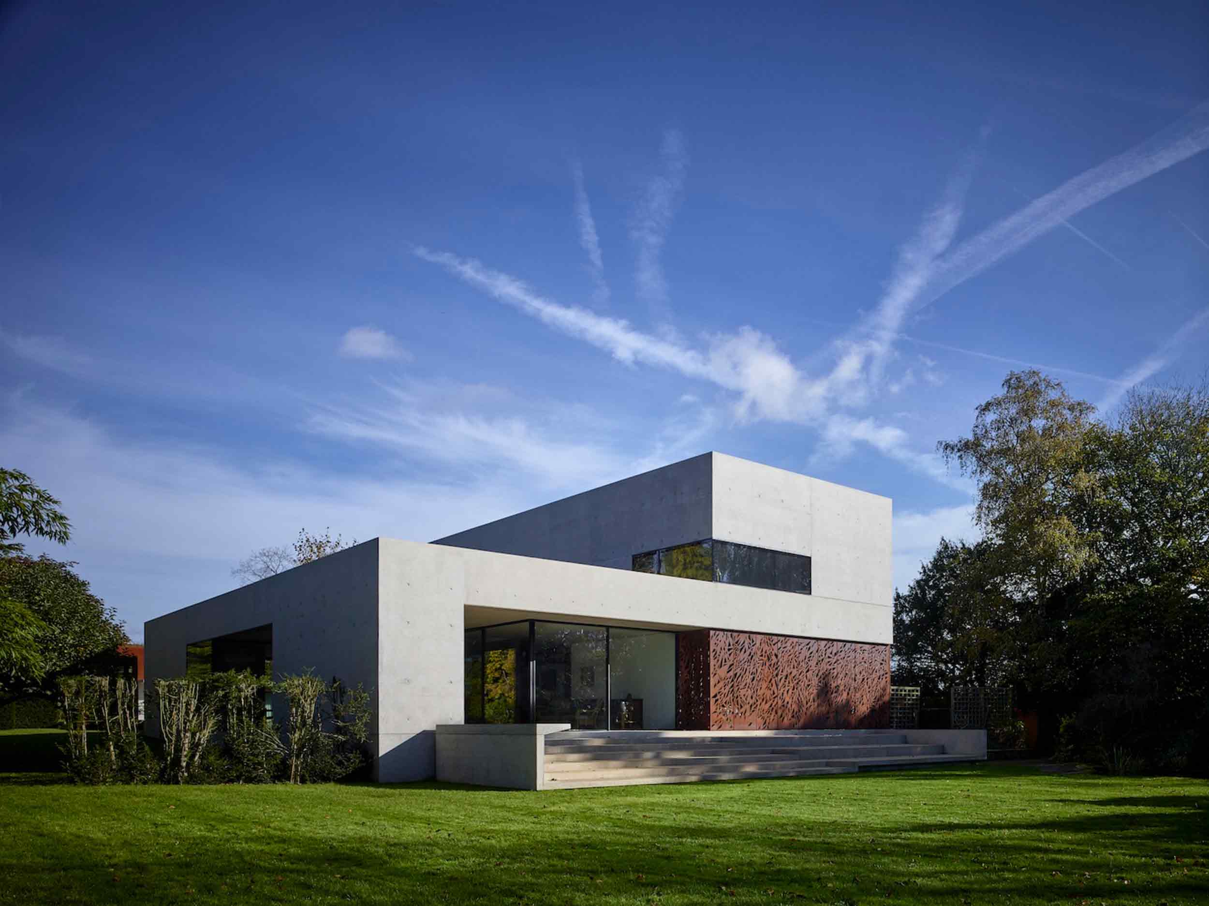
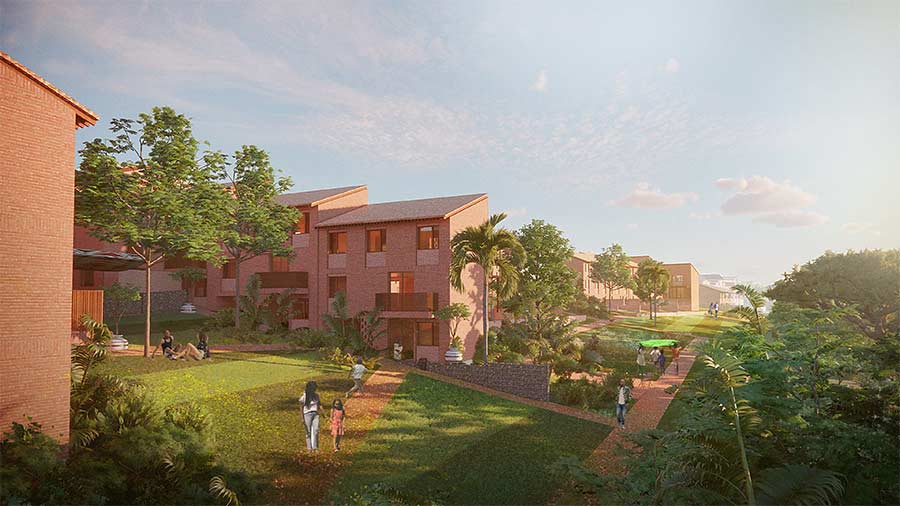 Green City
Green City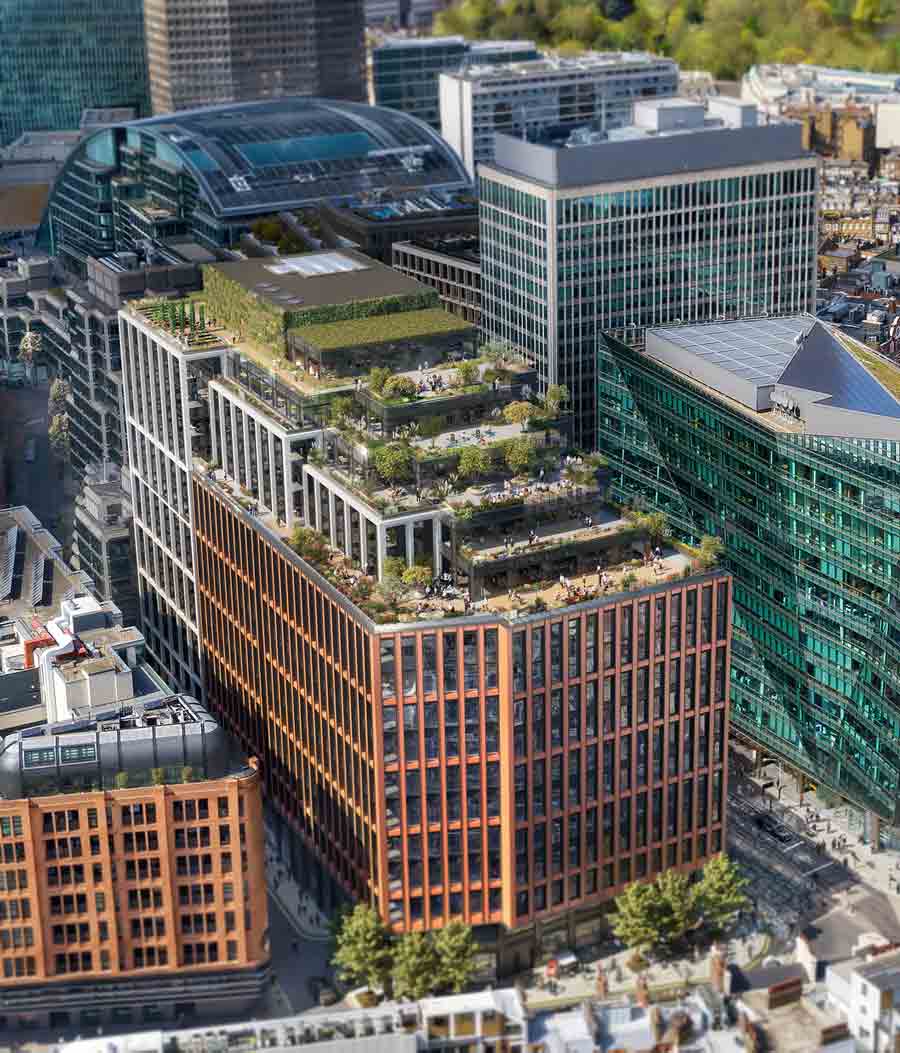 105
105 25
25 The JJ Mack
The JJ Mack The Farmiloe.
The Farmiloe. Pure
Pure  Tabernacle
Tabernacle  Whitworth
Whitworth White City
White City  Aloft
Aloft  NXQ
NXQ TTP
TTP Two
Two 'Radiant Lines'
'Radiant Lines' A Brick
A Brick One
One The Stephen A. Schwarzman
The Stephen A. Schwarzman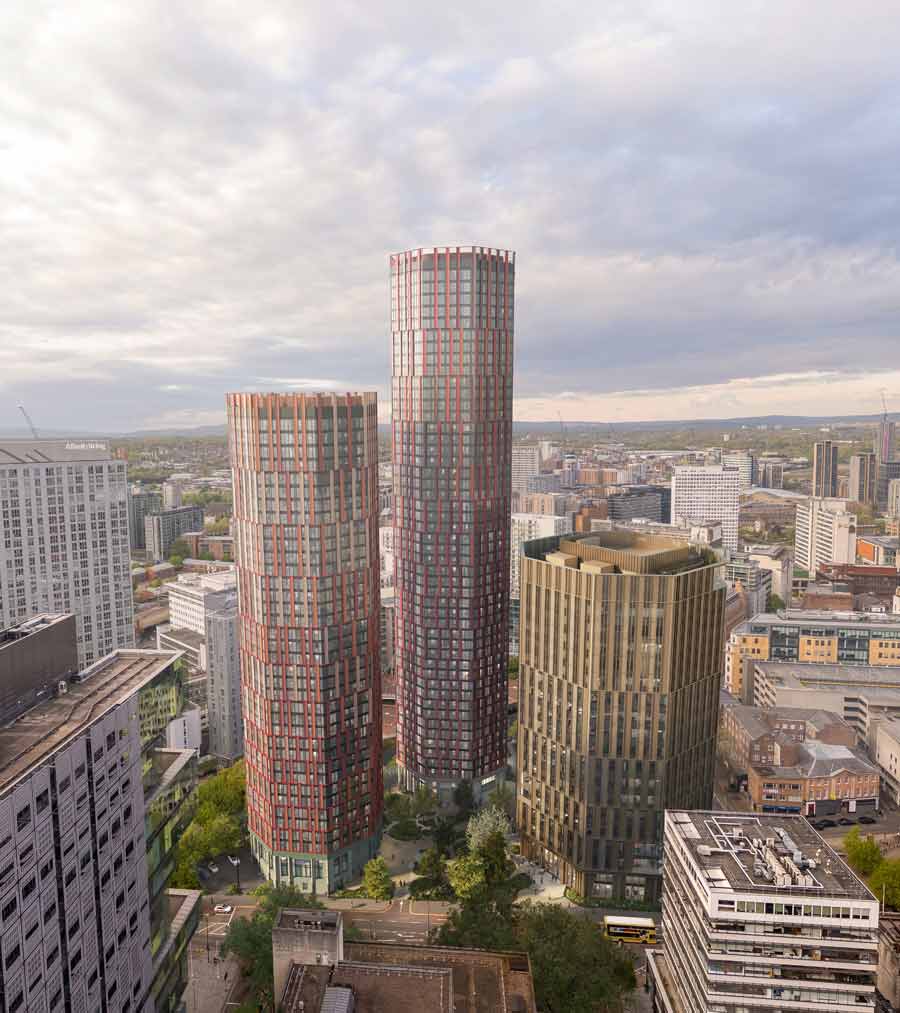 Albert Bridge House.
Albert Bridge House. Edgar's
Edgar's Luton Power Court
Luton Power Court St Pancras
St Pancras Wind Sculpture
Wind Sculpture Sentosa
Sentosa The
The Liverpool
Liverpool Georges Malaika
Georges Malaika Reigate
Reigate Cherry
Cherry Khudi
Khudi Haus
Haus