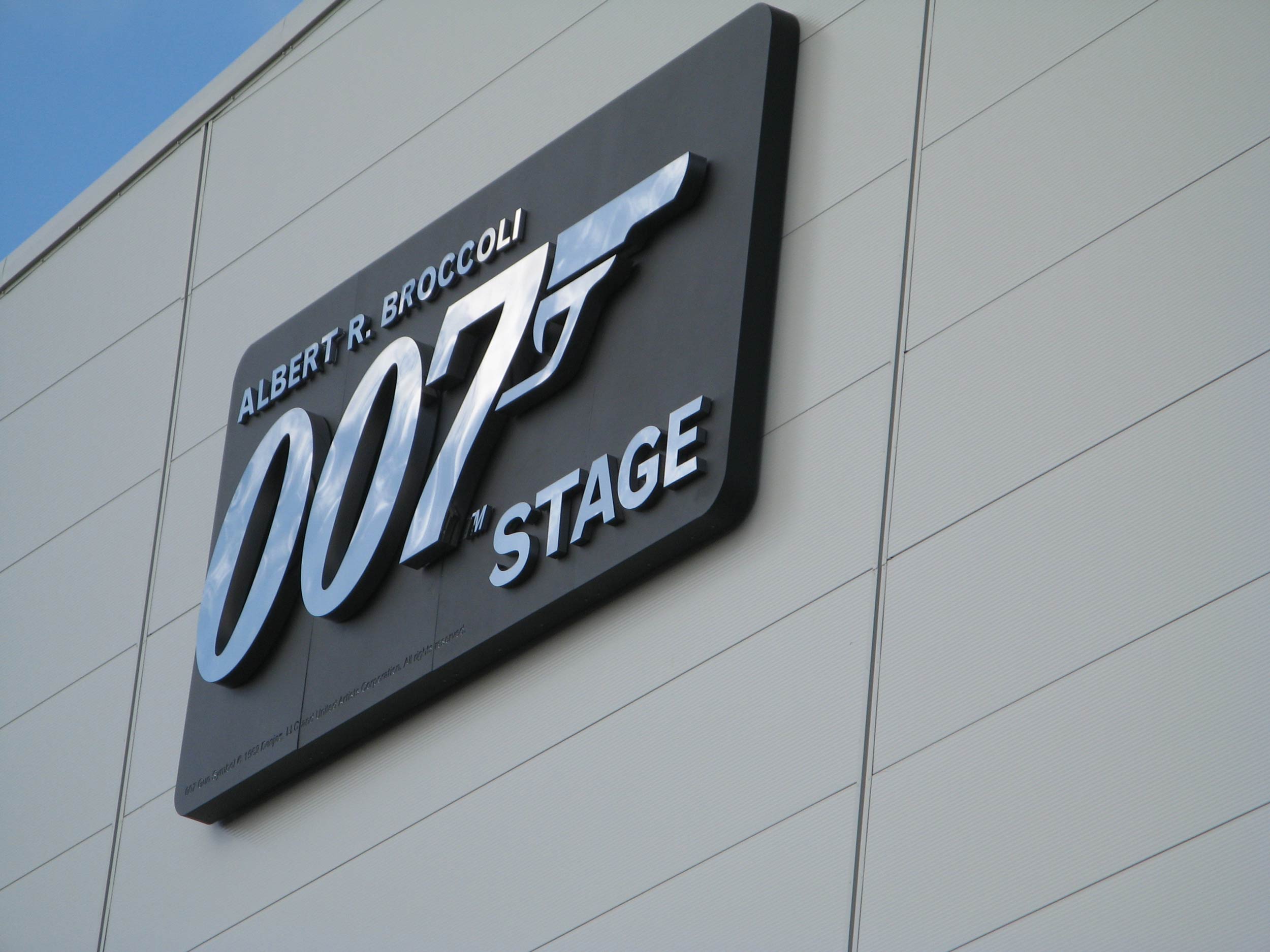
As the set for the blockbusting Casino Royale was being dismantled, the large shed constructed specially for Bond movies burnt down. The Pinewood Group, owners of Pinewood Studios, needed a very quick rebuilding and wanted to take the opportunity to make improvements as well. In essence they wanted to increase the size of the largest stage in Europe but keep within the same footprint.
Redesign and construction of the Pinewood James Bond Studio following major fire damage
That meant finding a solution that works structurally and could be built within the very limited timeframe, between July 2006 and February 2007. It was an exercise in applying engineering skill within a complicated matrix of time, value for money and a specialised use.
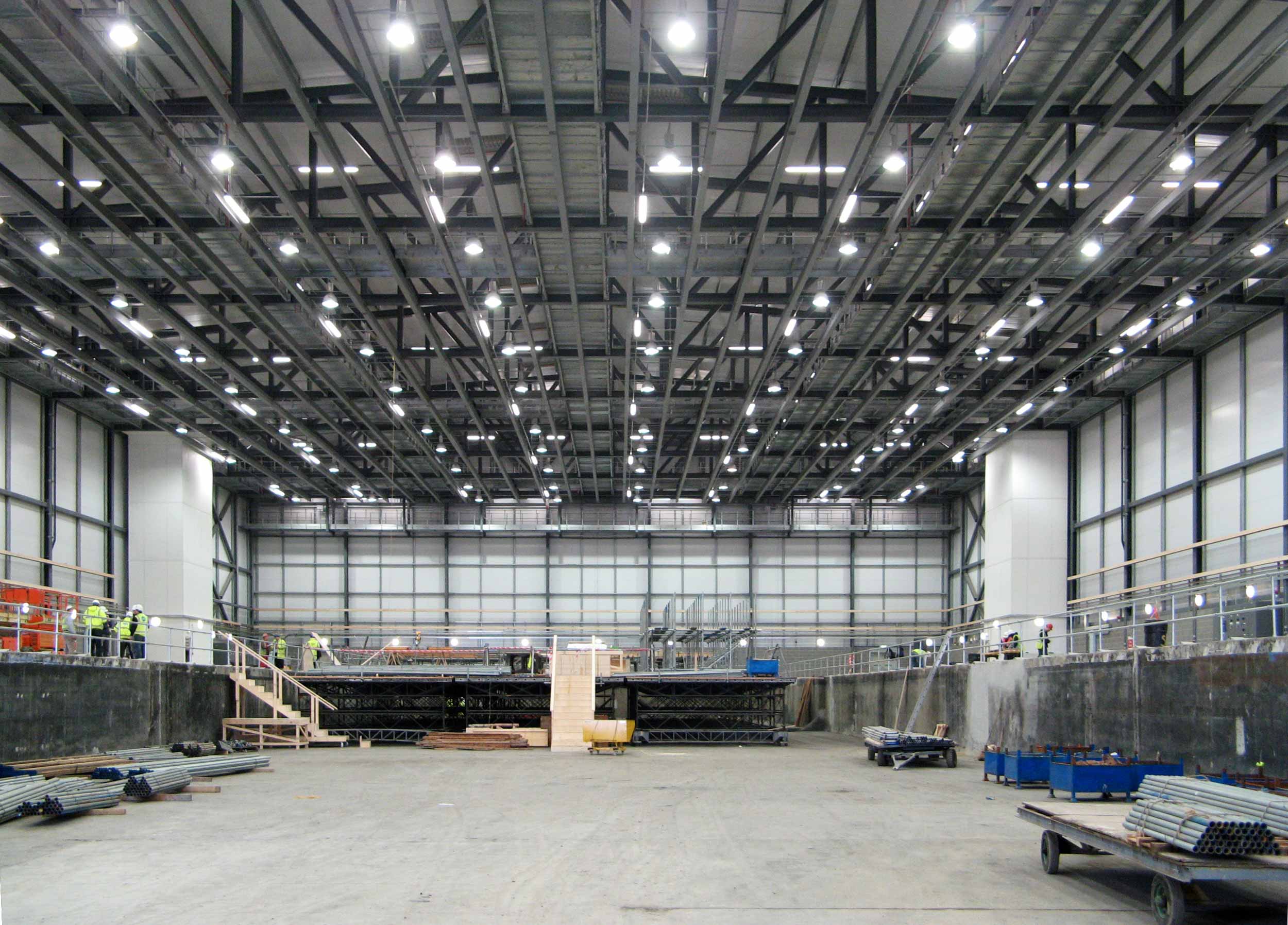
Though the obvious design solution was to rebuild the walls that originally sloped inwards vertically, that presented considerable structural challenges. The new span would be 50 m, not itself hugely difficult but the structure also has to be capable of hanging large loads, at any point, so the roof had to have a grid. Because of the new loading it was not practical to reuse existing foundations. The result is not the most economical 50 m span roof, but one appropriate for its rarified function.
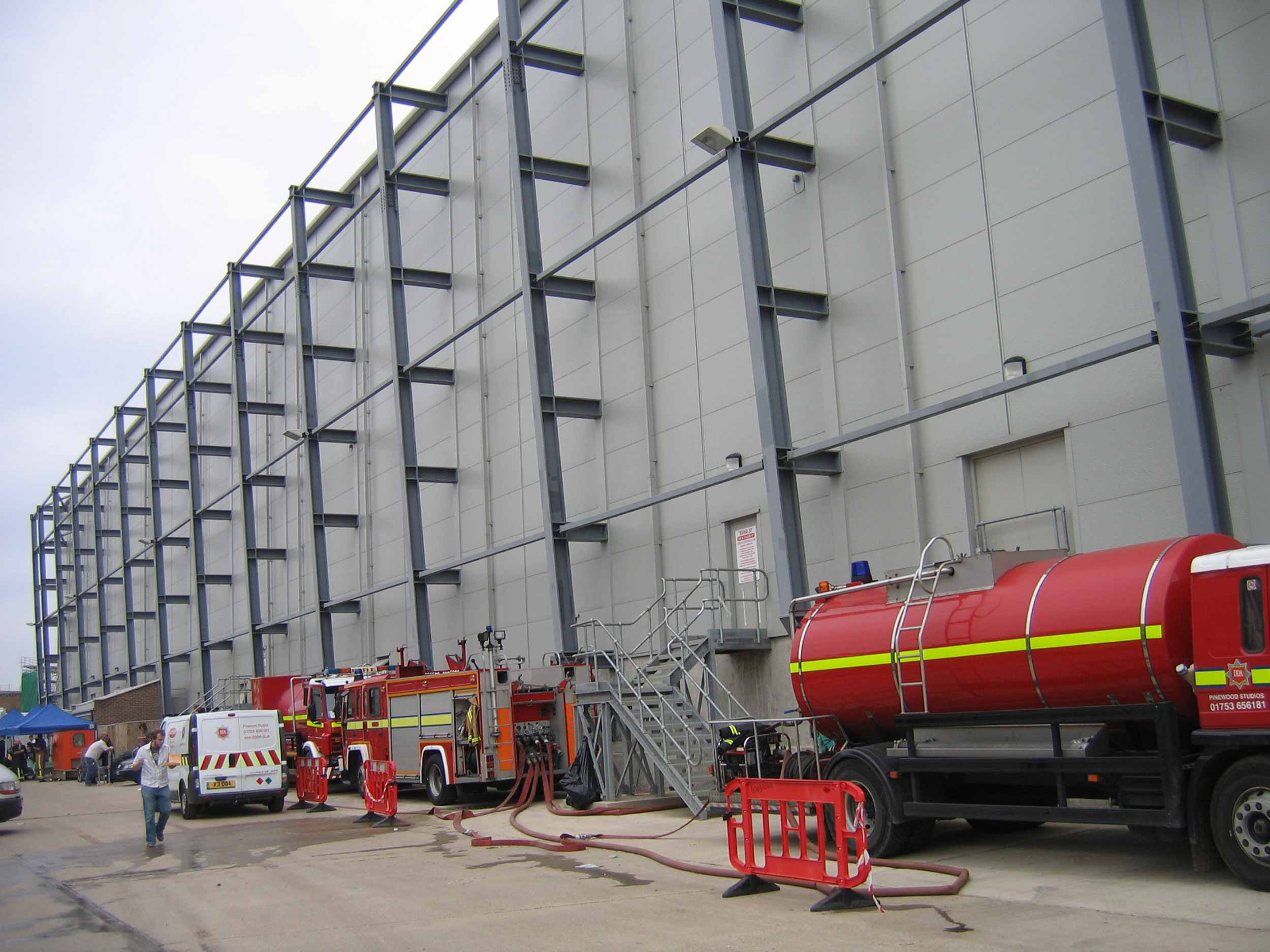
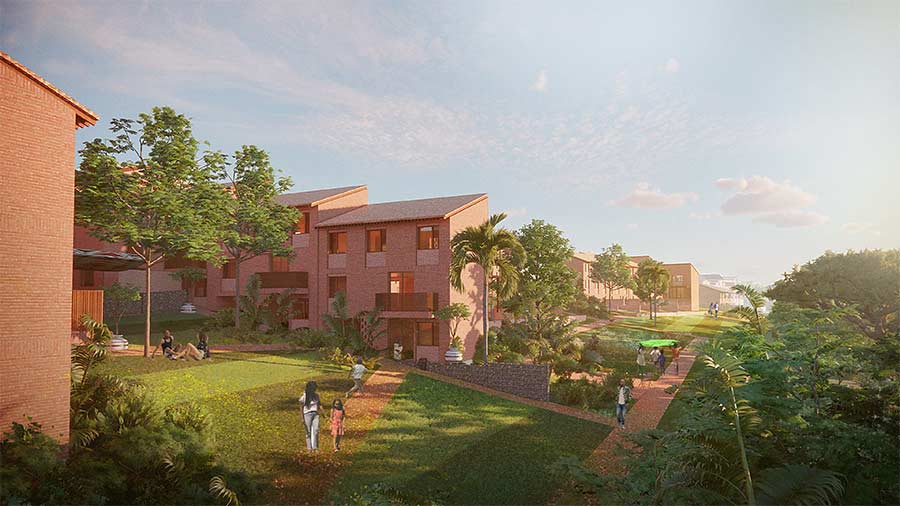 Green City
Green City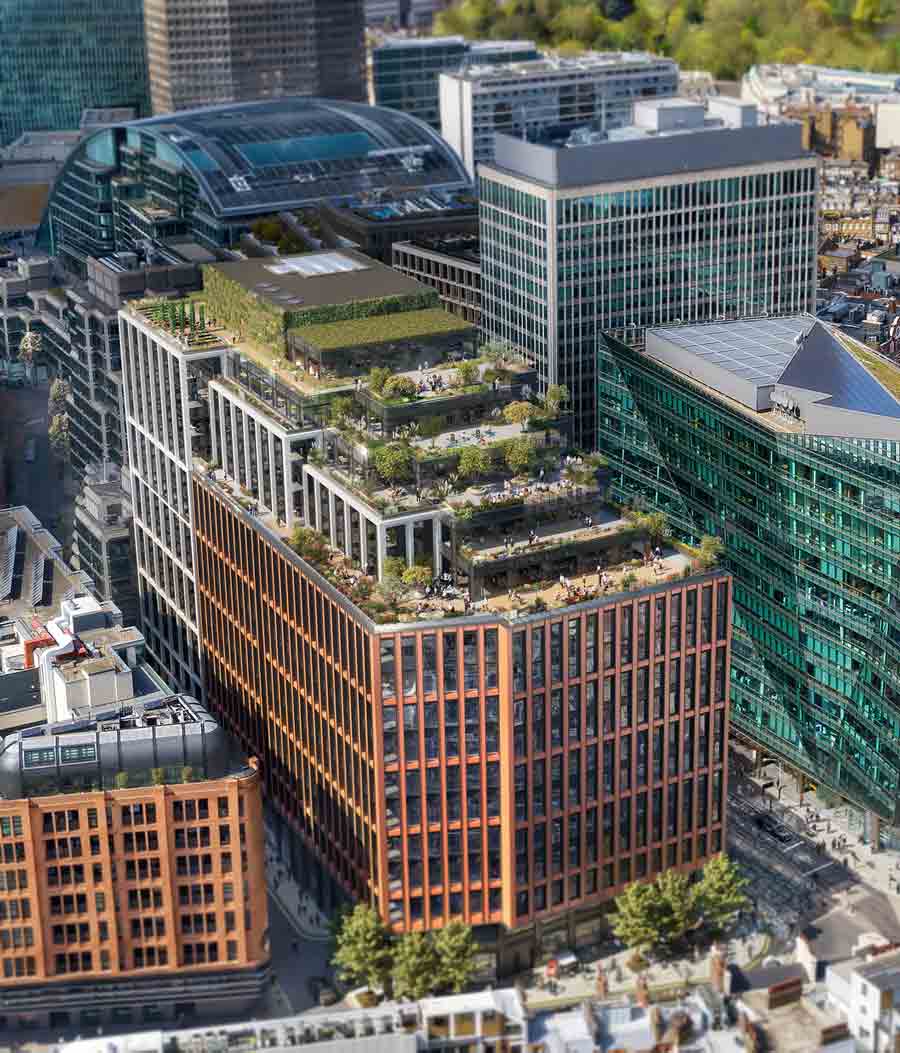 105
105 25
25 The JJ Mack
The JJ Mack The Farmiloe.
The Farmiloe. Pure
Pure  Tabernacle
Tabernacle  Whitworth
Whitworth White City
White City  Aloft
Aloft  NXQ
NXQ TTP
TTP Two
Two 'Radiant Lines'
'Radiant Lines' A Brick
A Brick One
One The Stephen A. Schwarzman
The Stephen A. Schwarzman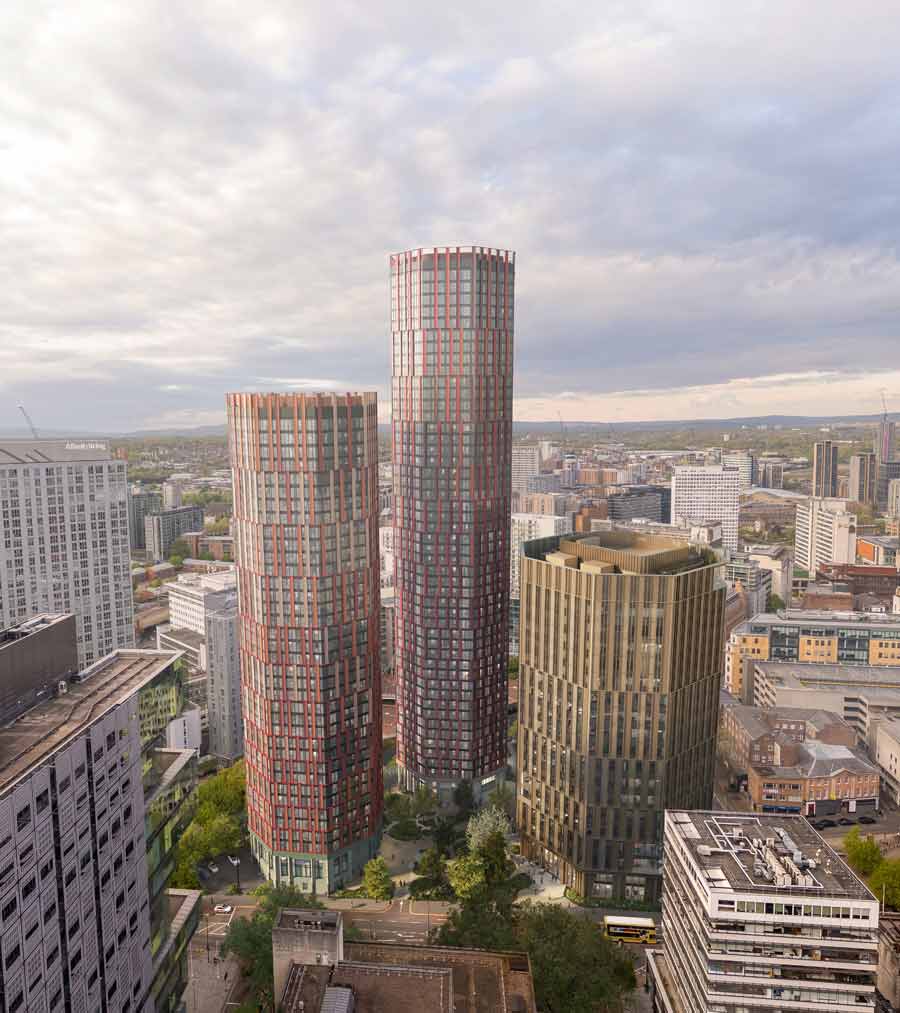 Albert Bridge House.
Albert Bridge House. Edgar's
Edgar's Luton Power Court
Luton Power Court St Pancras
St Pancras Wind Sculpture
Wind Sculpture Sentosa
Sentosa The
The Liverpool
Liverpool Georges Malaika
Georges Malaika Reigate
Reigate Cherry
Cherry Khudi
Khudi Haus
Haus