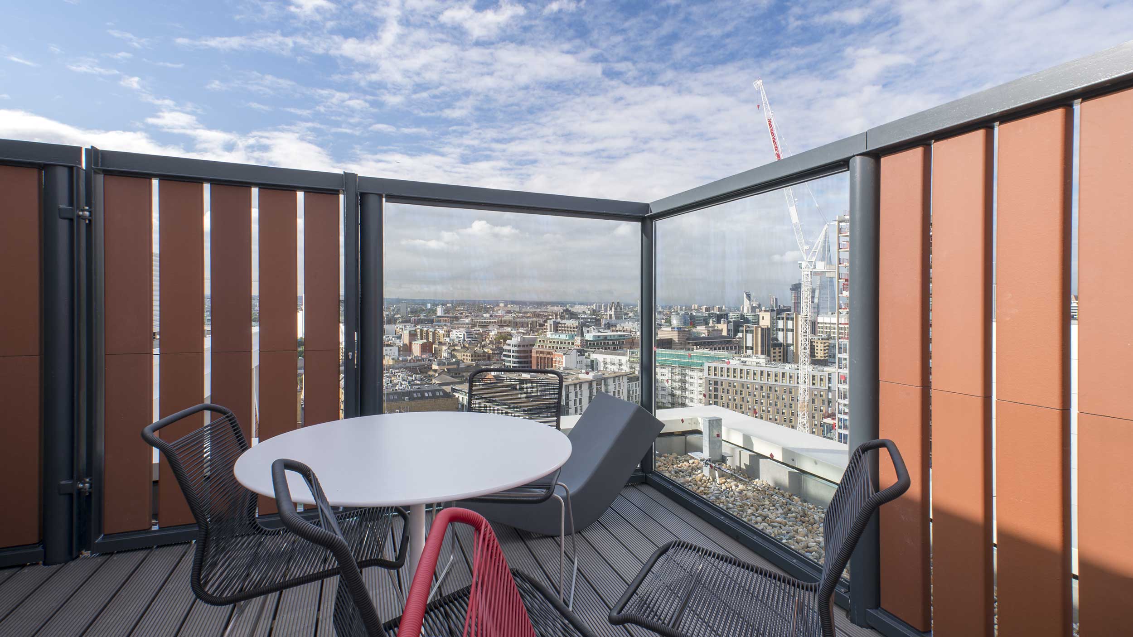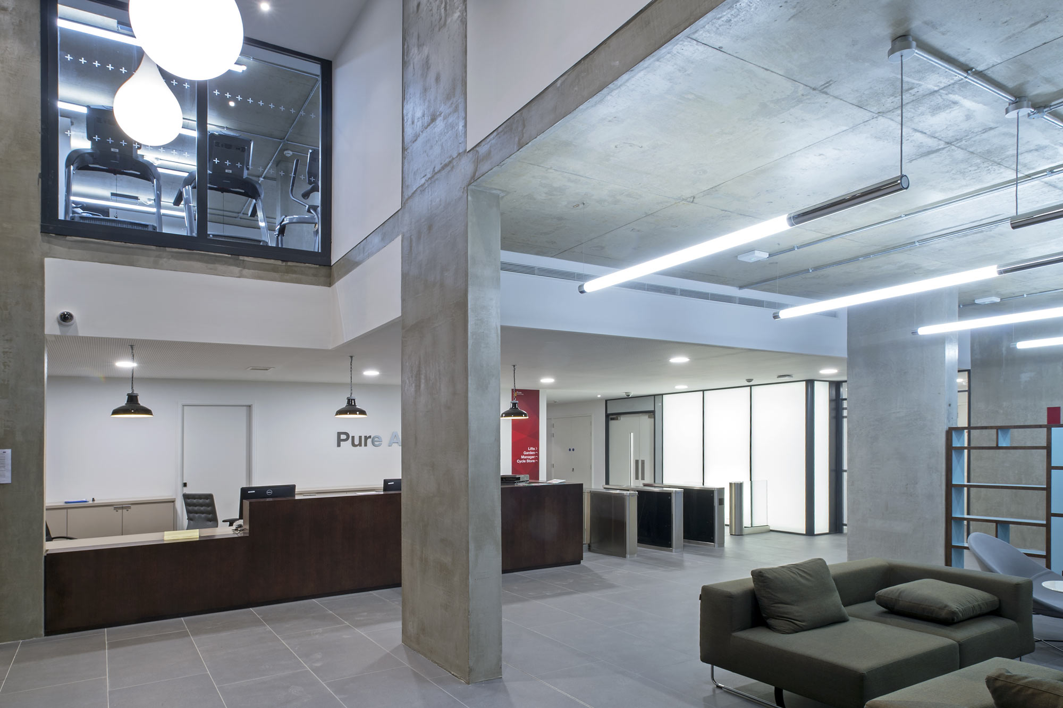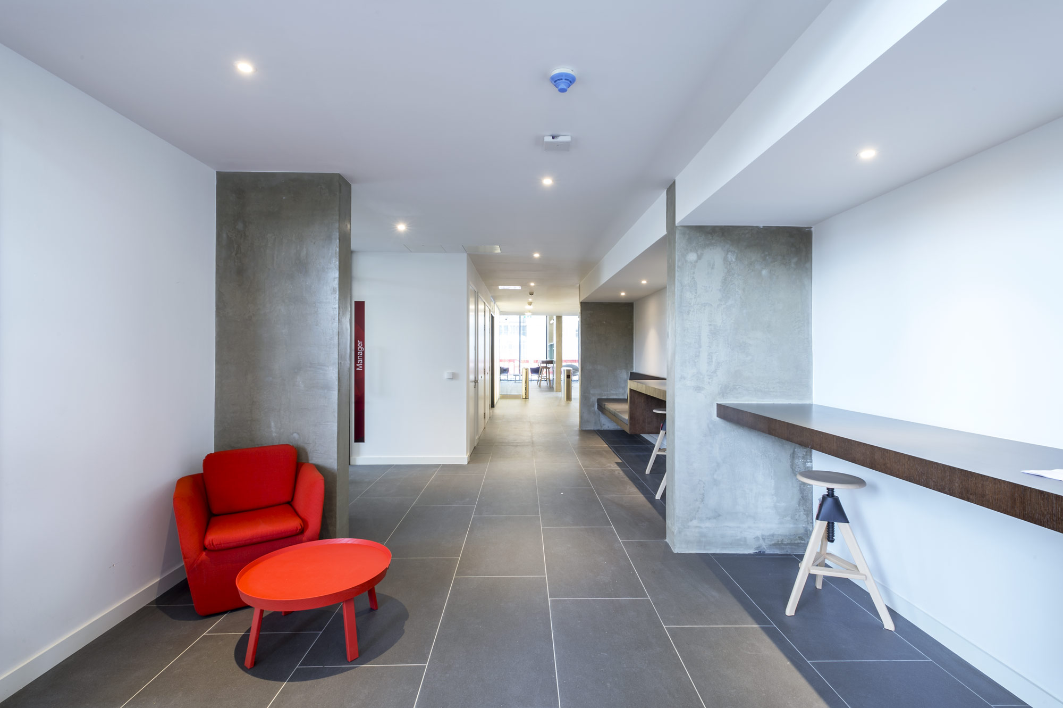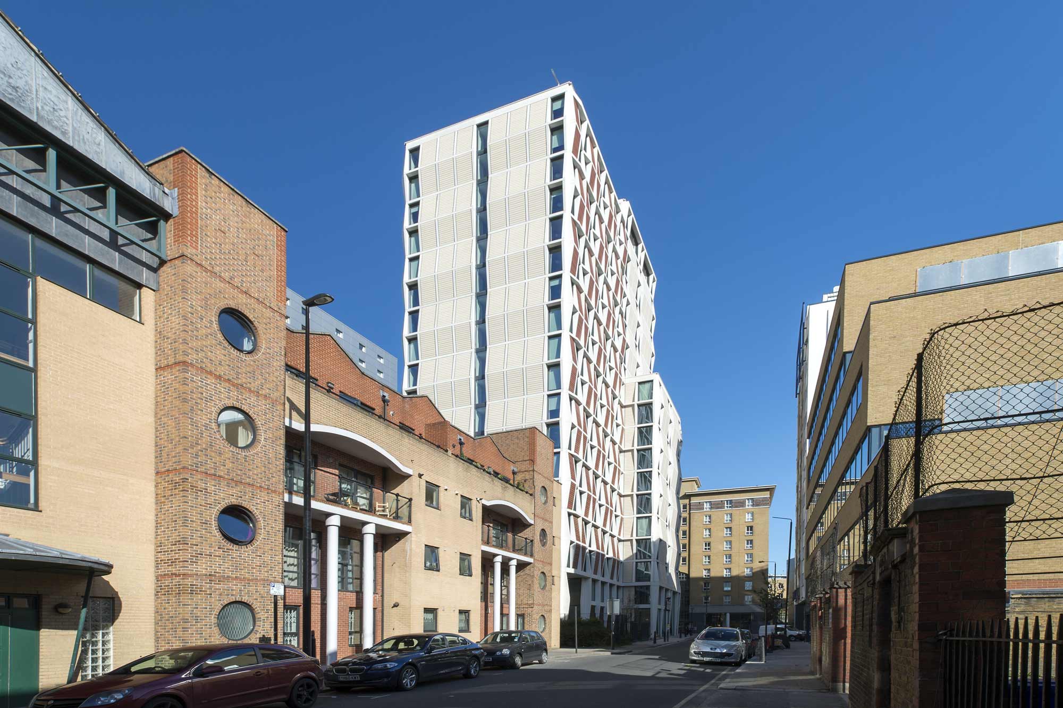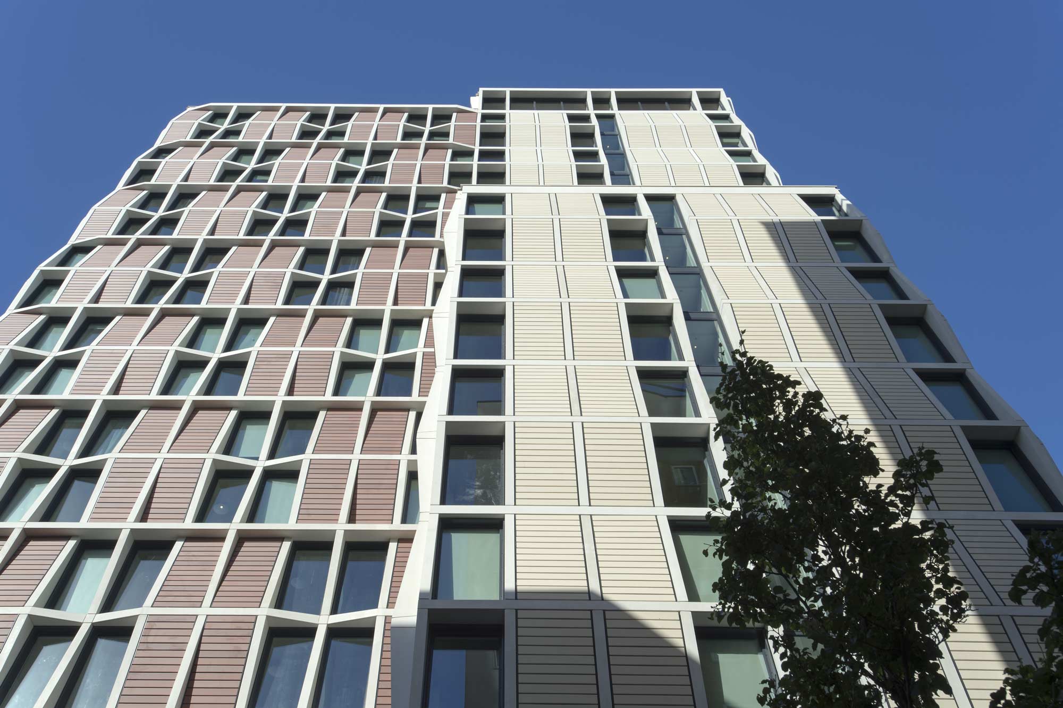
This project at 60 Commercial Road in the East End of London included the demolition of an existing 6-storey office and replacing it with a 19-storey building for client, Pure Student Living. Working with Buckley Gray Yeoman, we delivered 417 student rooms alongside various amenities, retail space and a skylounge on the top floor.
19-storey building providing student accommodation in London.
The structure comprises a reinforced concrete frame with in-situ RC flat slabs, supported on blade columns and core walls; column widths were kept to a minimum to allow maximisation of the internal room area. Also, the columns don’t extend below the second floor due to integrations with the building’s façade, so a steel transfer beam supported on steel columns was introduced.
A skylounge is located on the 19th floor, providing space for communal activities and views over the surrounding area. This utilises a partially exposed steel frame to allow for large glazing panels within the façade and an integrated skylight.
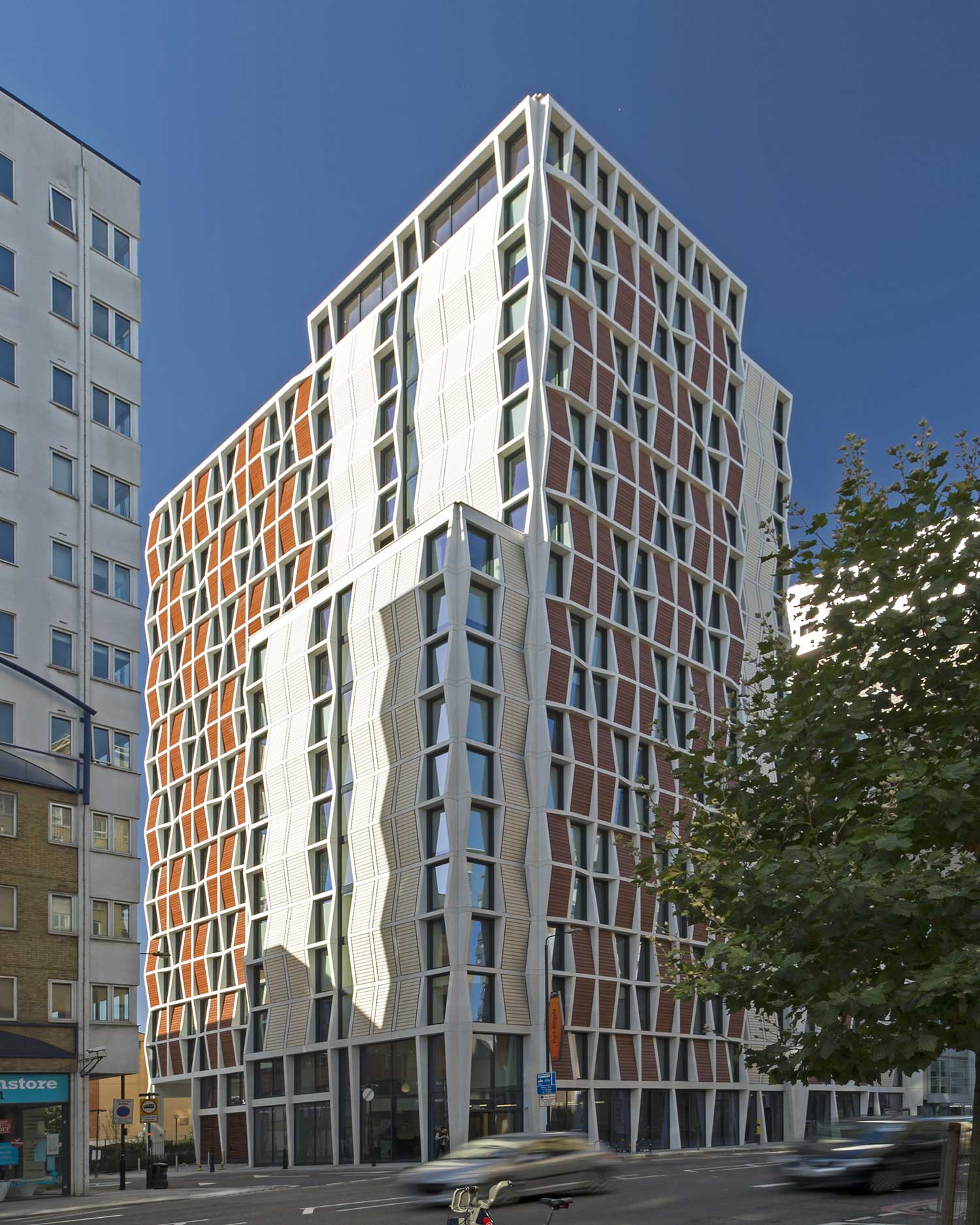
Foundations from the existing office, obstructions from earlier buildings, a variable made ground layer and the presence of a number of services running under the bordering pavements and roads, were taken into consideration during design of the basement and foundations. A piled solution was developed, will new piles placed amongst the old ones; these needed to be deeper than the existing due to the extra loads.
This project also included designs for the neighbouring building, 122–126 Back Church Lane. This required the demolition of an existing 6-storey office building, replacing it with a 6-storey RC office with a black ribbon façade. The internal areas are open plan, with a large column grid and columns designed to be unintrusive.
