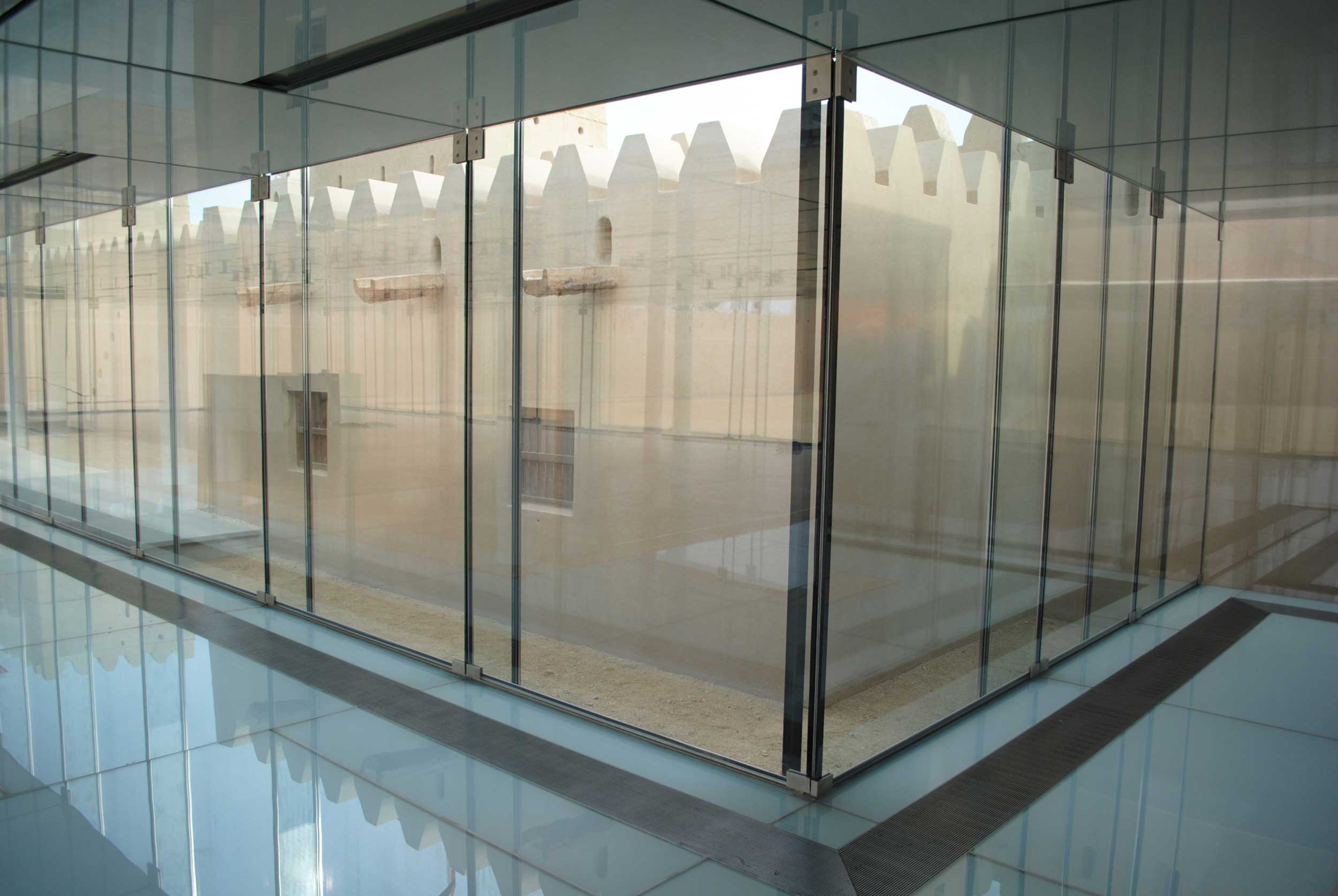
Machado + Silvetti Associates were appointed by the Abu Dhabi Authority for Culture & Heritage to design an impressive, fully glazed museum in celebration of the castellar birthplace of Sheikh Khalifa, reigning emir of Abu Dhabi.
A fully glazed, steel-framed museum structure close to Al Ain in the UAE
The existing fort, around which the new works have taken place, is set in the oasis of Al Mawaiji close to the town of Al Ain in the UAE. The building comprises traditional nomadic construction, including rendered mud bricks and floors created from palm tree trunks. Over a century old and of significant cultural importance, the site had potential to pose archaeological, as well as architectural, difficulties.
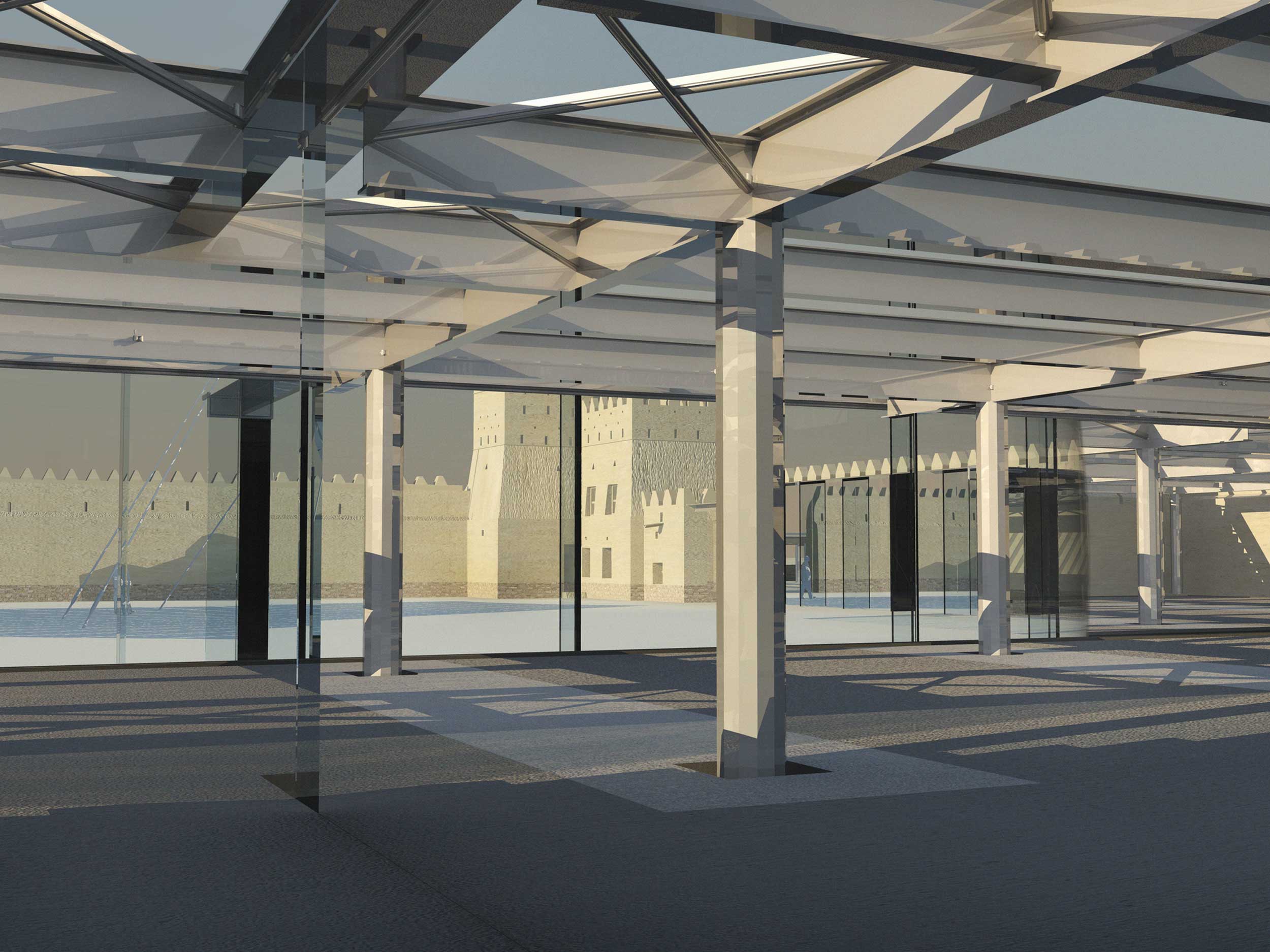
Physical constraints were key considerations in the design stages and throughout construction. The crenellated walls which surround the central courtyard set the maximum height of the structure, since the roof of the building was required to be concealed. Similarly, at ground level archaeological investigations were ongoing, and the building’s historical value imposed limits on excavation depths. To mitigate disturbance to any relics we specified a raft foundation. This worked alongside a steel frame with columns cantilevered out of the concrete; steel was chosen both to minimise the load imparted onto the raft and provide optimum visibility from inside the vitreous structure.
Two separate plant rooms were constructed, which used generators to pipe cool air under the ground from four large chillers into the museum. The layout was designed such that the air could circulate from a ceiling void, down through a cavity in the triple-glazed walling and into the dedicated space between the concrete raft and suspended floor, facilitating an innovative cooling system.
Particularly impressive, given the potentially high levels of seismic activity in the area, was our ability to produce a steel-framed building, comprising large areas of glazed floor with glass beams spanning up to 9 m, glass-clad walls and ceilings, in a way which achieved maximum stability with minimal bracing.
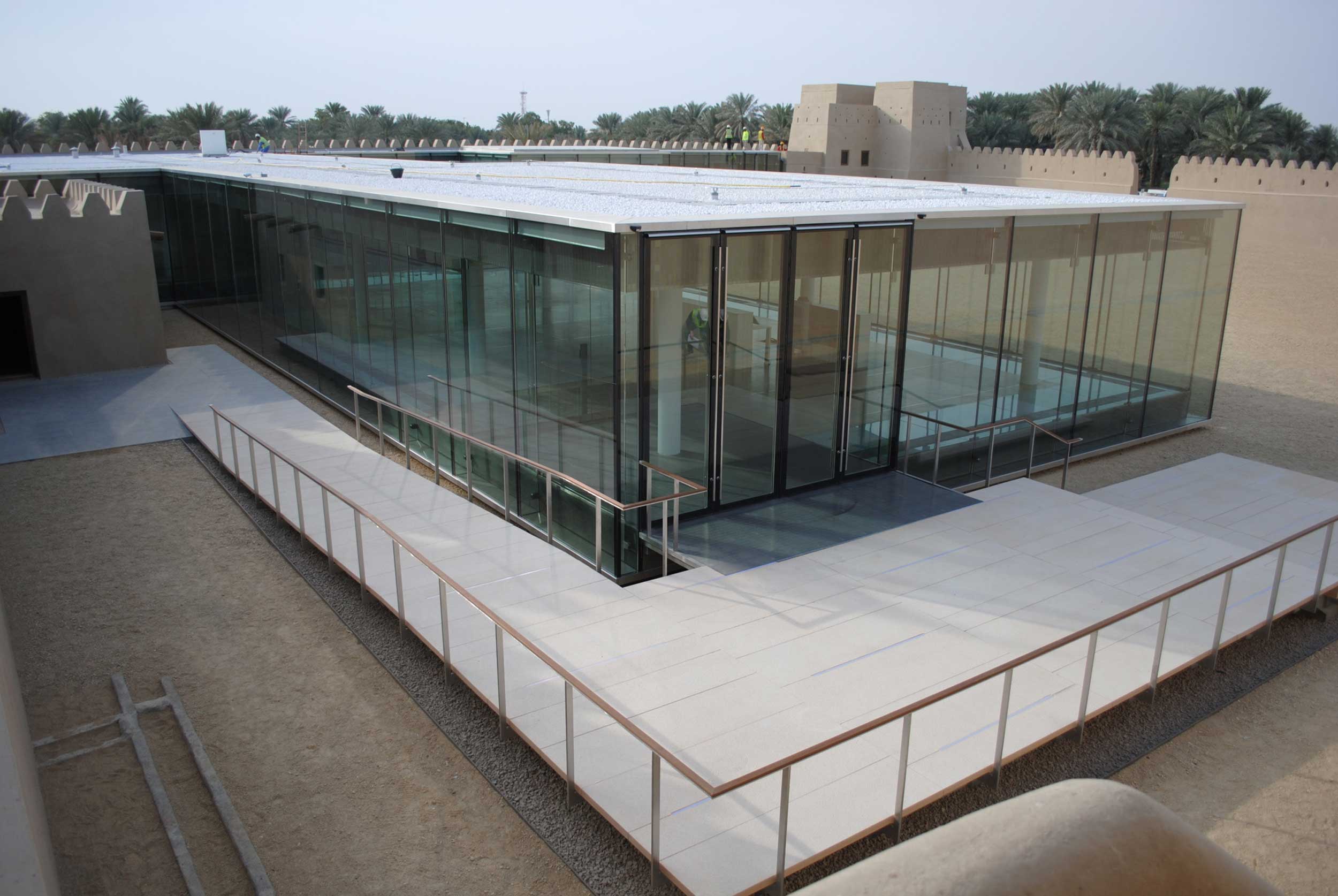
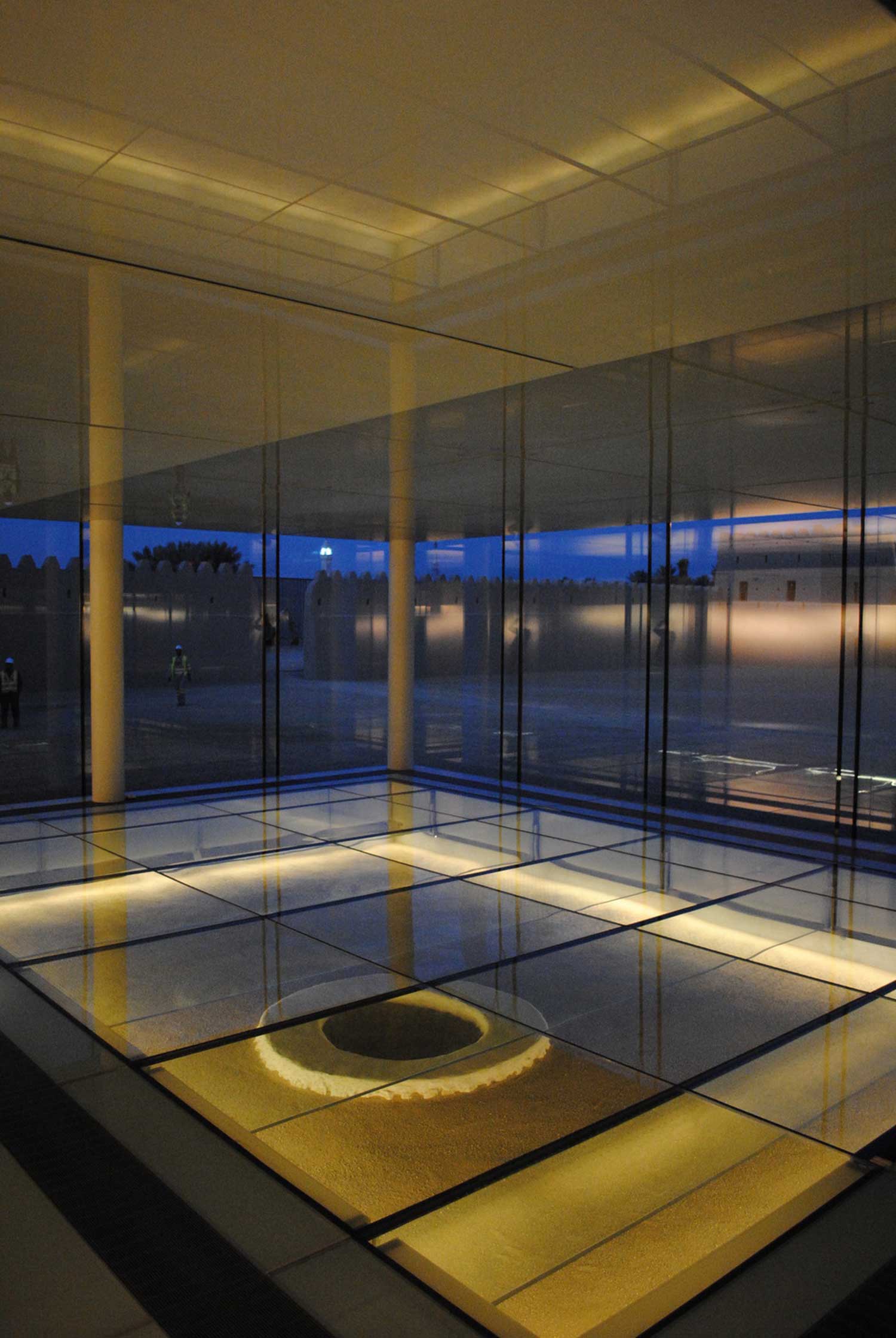
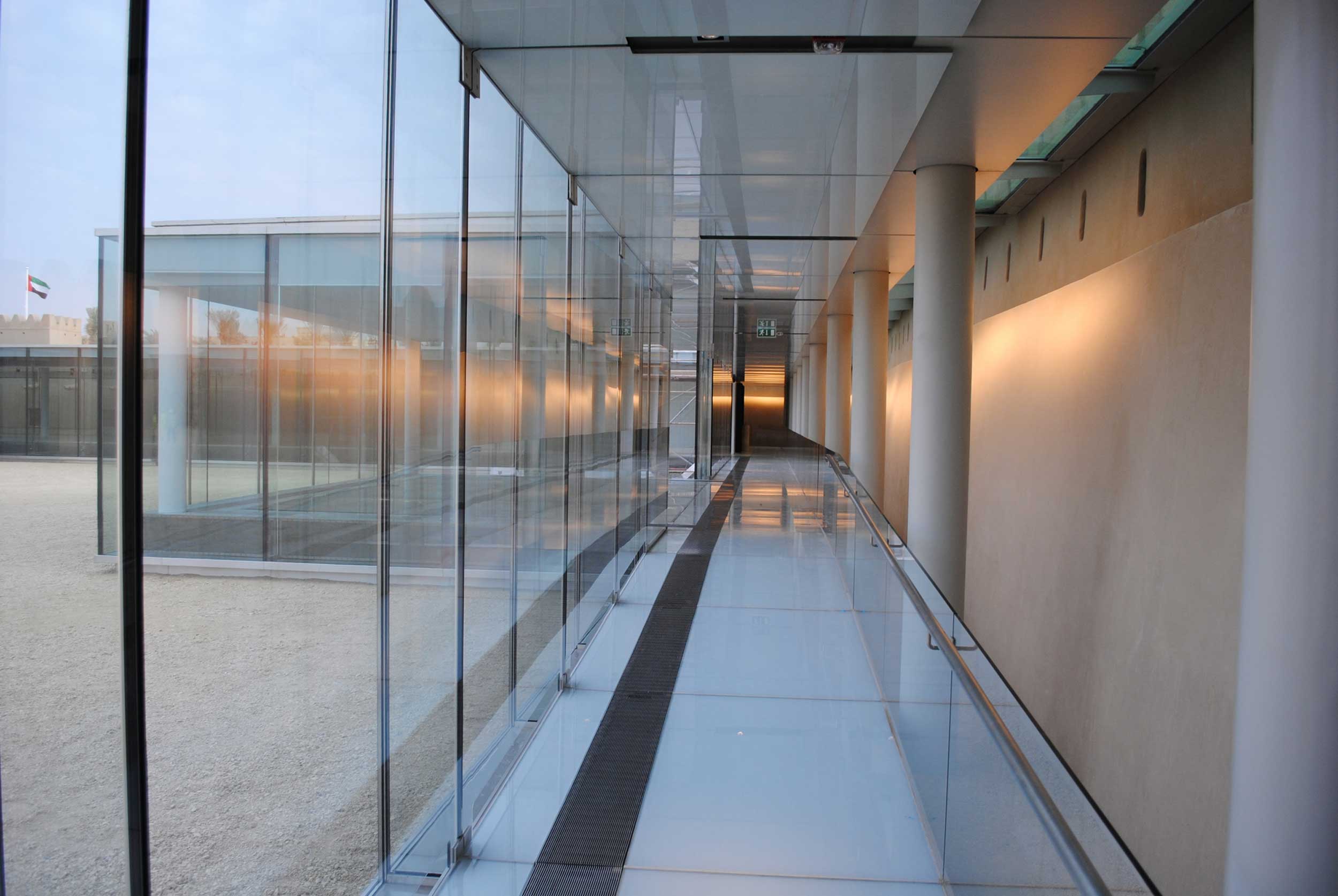
 25
25 'On Weaving'
'On Weaving' The JJ Mack
The JJ Mack The Farmiloe.
The Farmiloe. Pure
Pure  Tabernacle
Tabernacle  2–4 Whitworth
2–4 Whitworth White City
White City  Aloft
Aloft  NXQ
NXQ TTP
TTP Two
Two 'Radiant Lines'
'Radiant Lines' A Brick
A Brick One
One The Stephen A. Schwarzman
The Stephen A. Schwarzman Albert Bridge House.
Albert Bridge House. Edgar's
Edgar's Luton Power Court
Luton Power Court St Pancras
St Pancras Wind Sculpture
Wind Sculpture Sentosa
Sentosa The
The Liverpool
Liverpool Georges Malaika
Georges Malaika Reigate
Reigate Cherry
Cherry Khudi
Khudi Haus
Haus 10 Lewis
10 Lewis